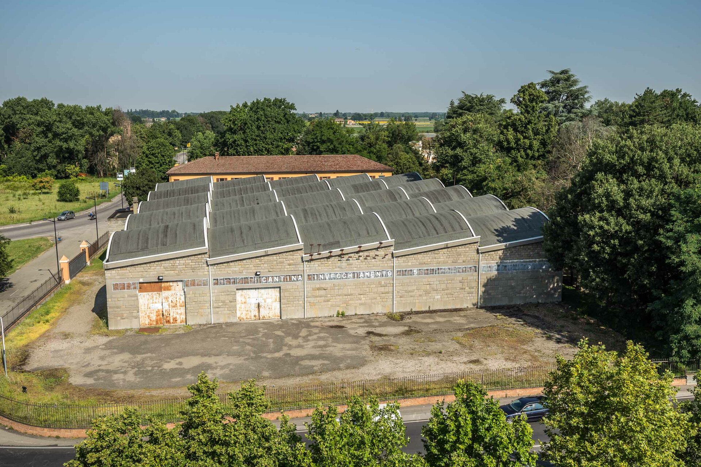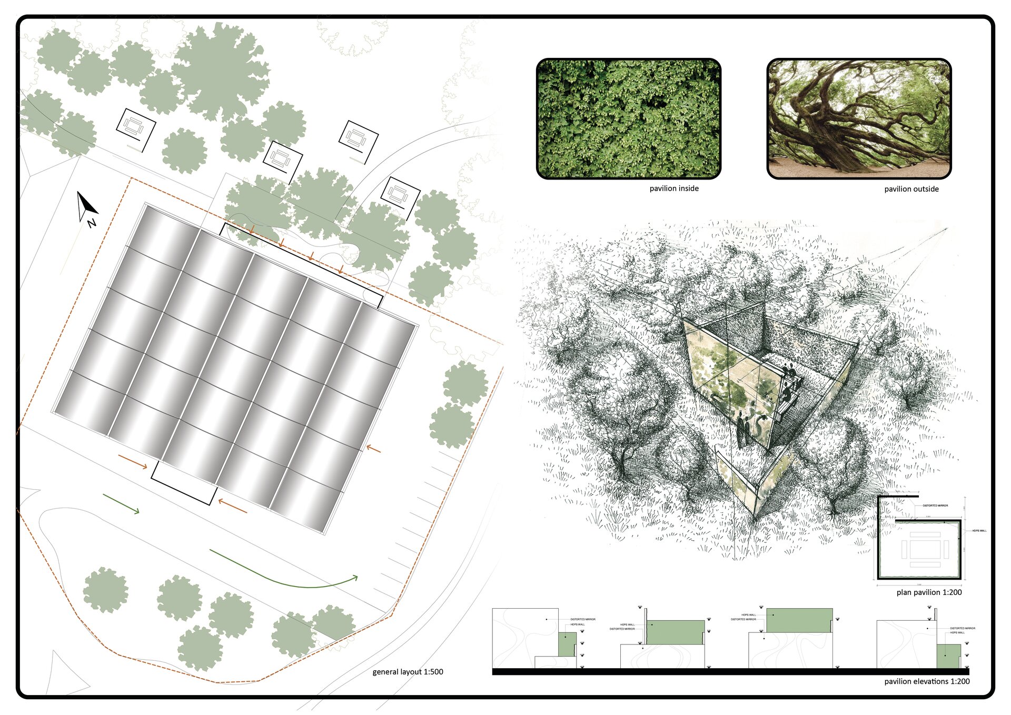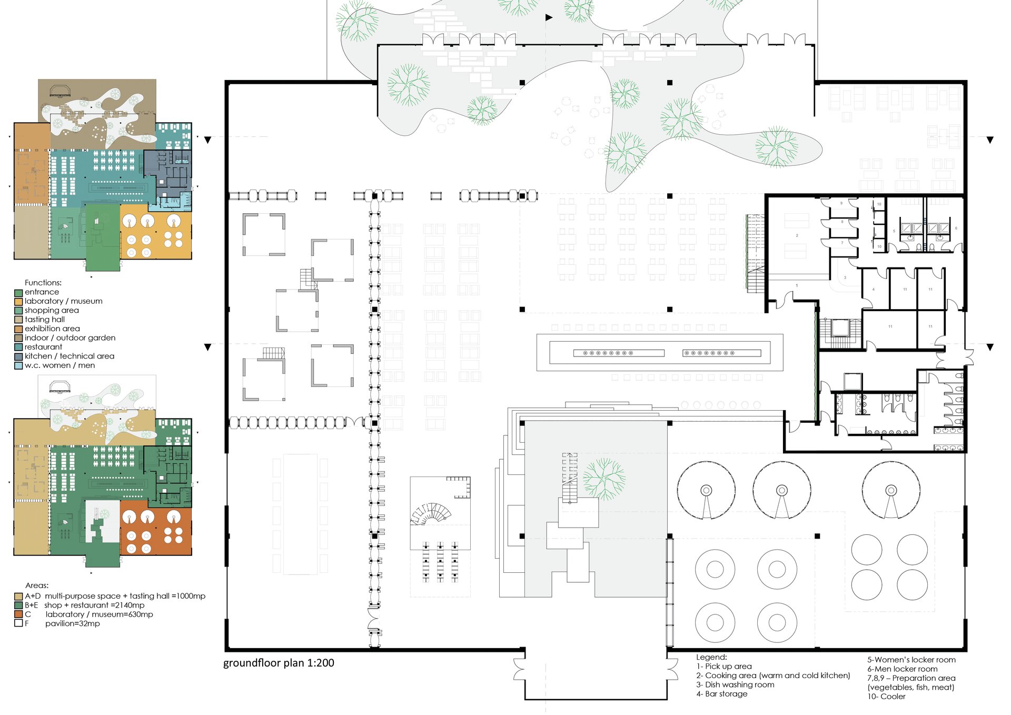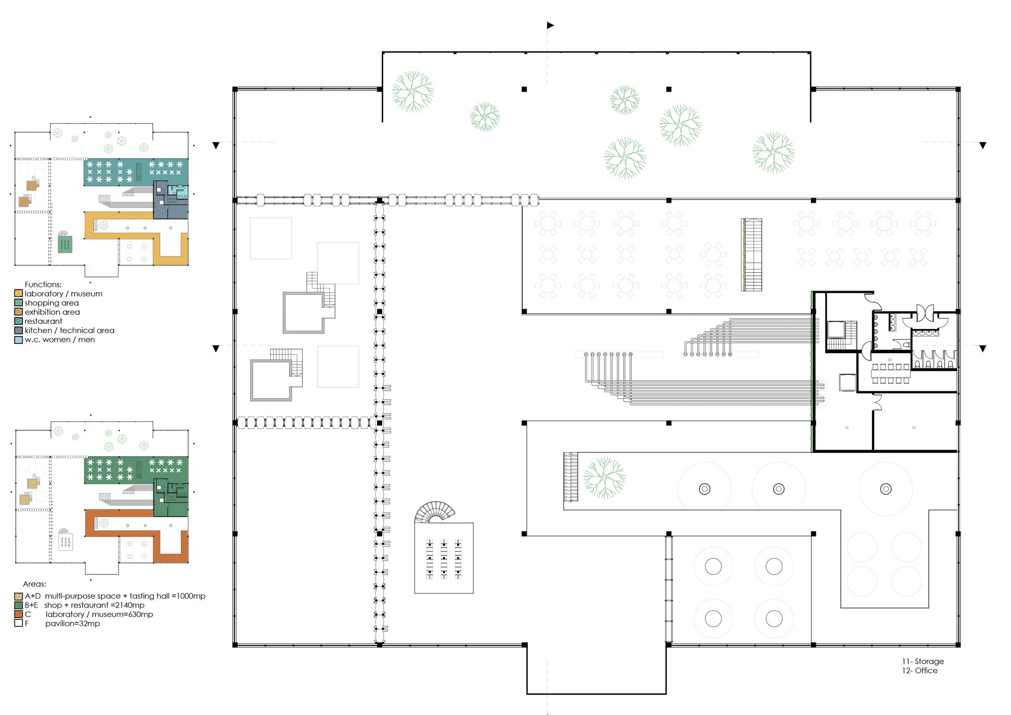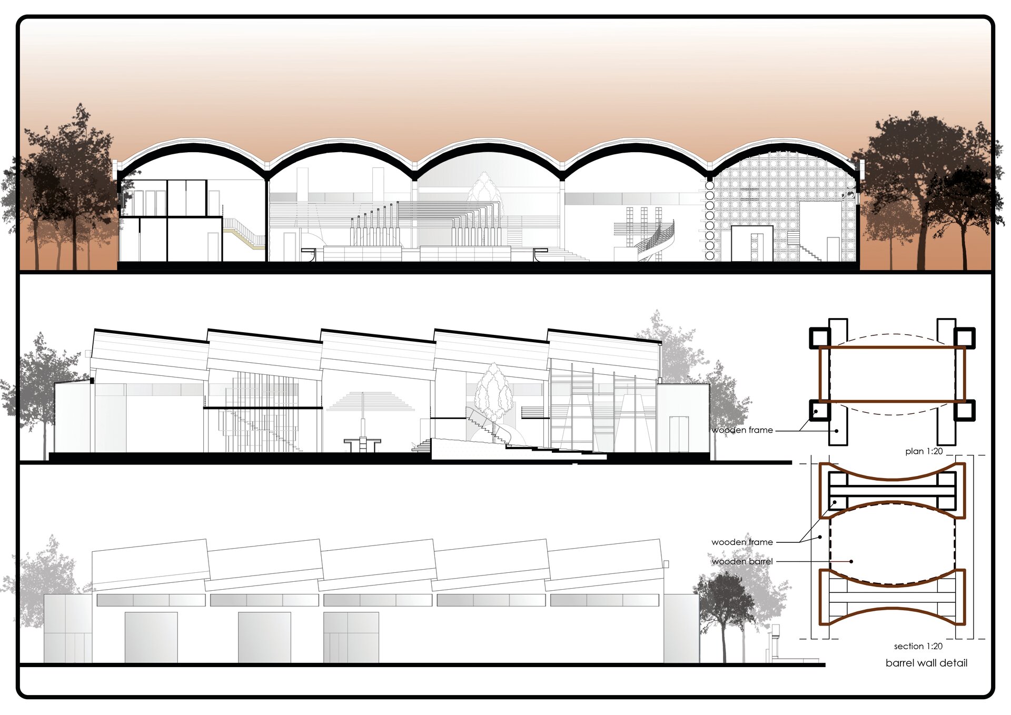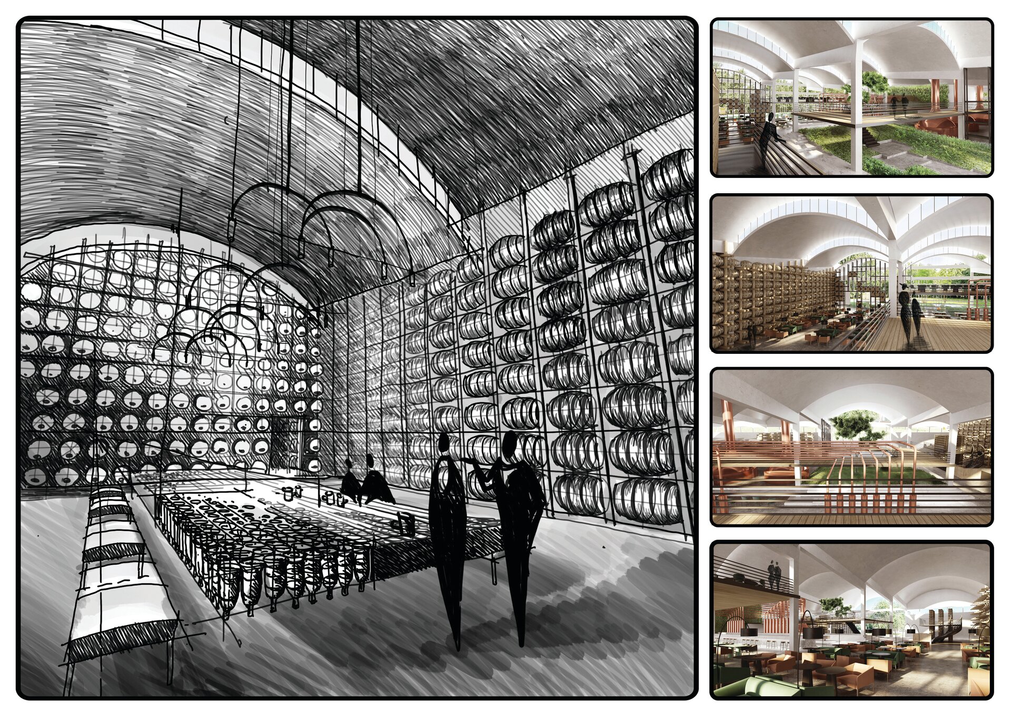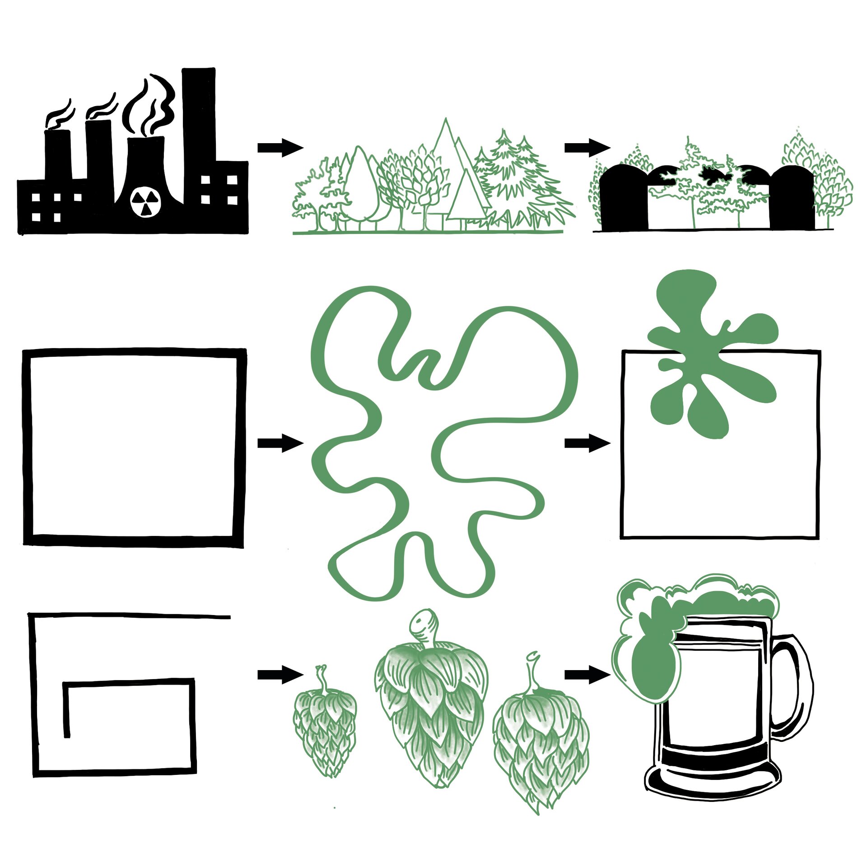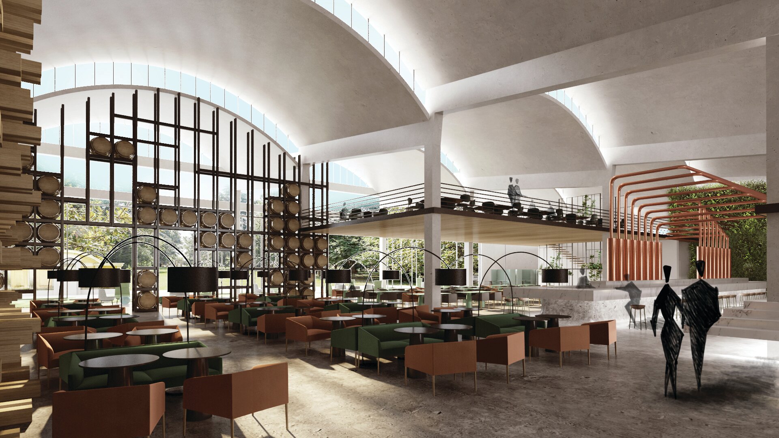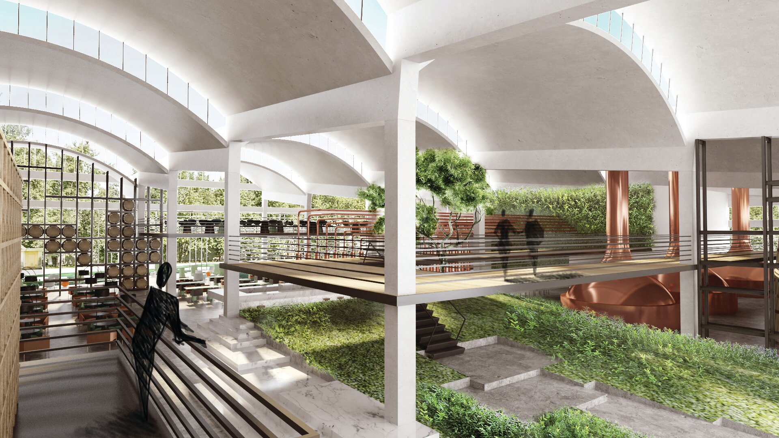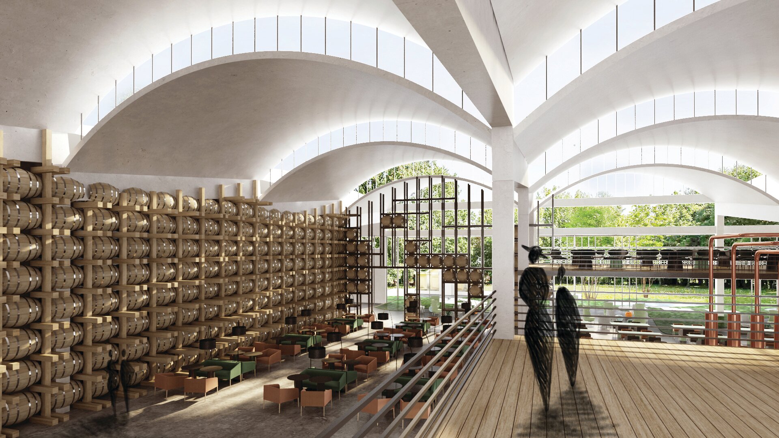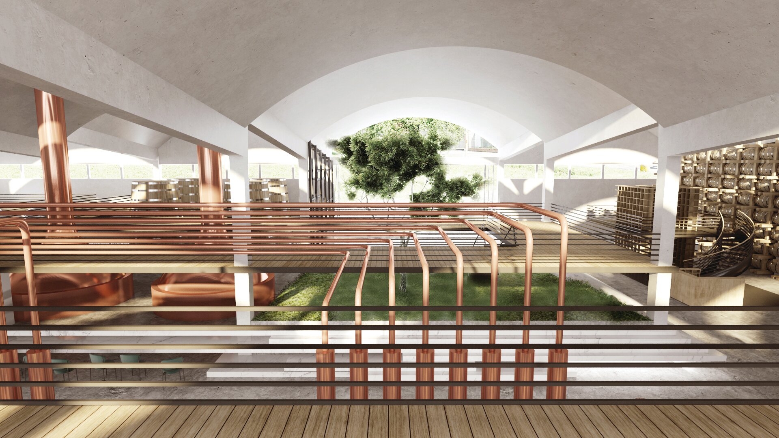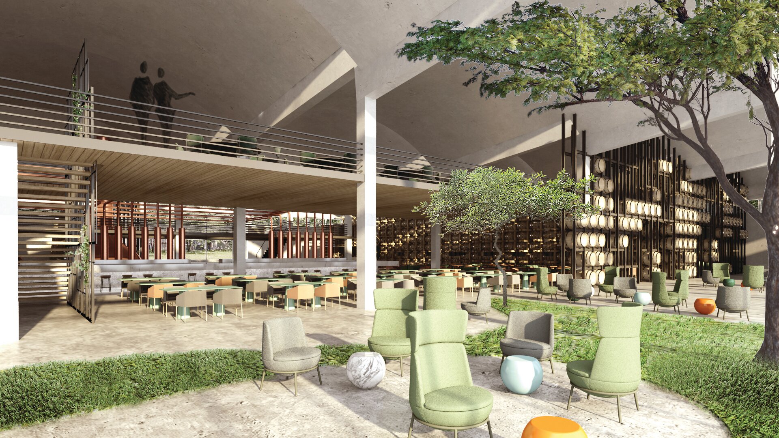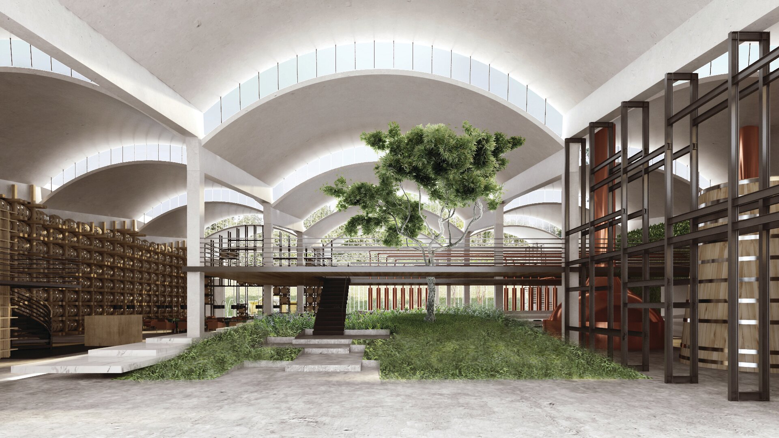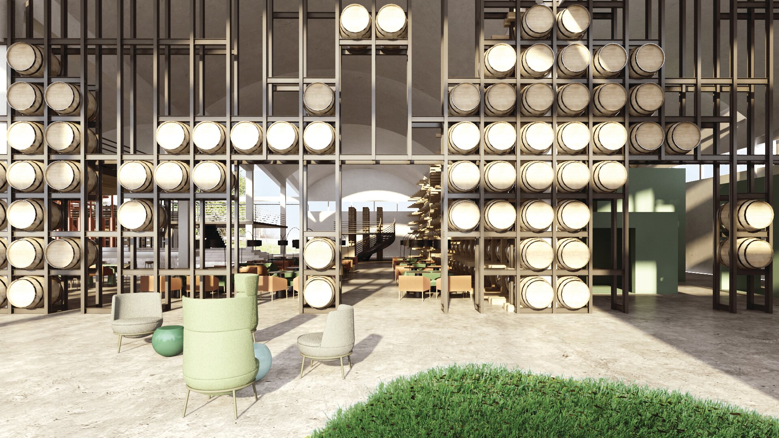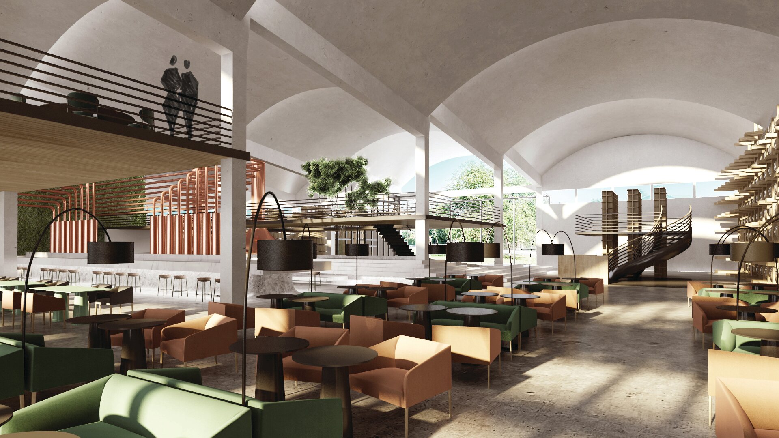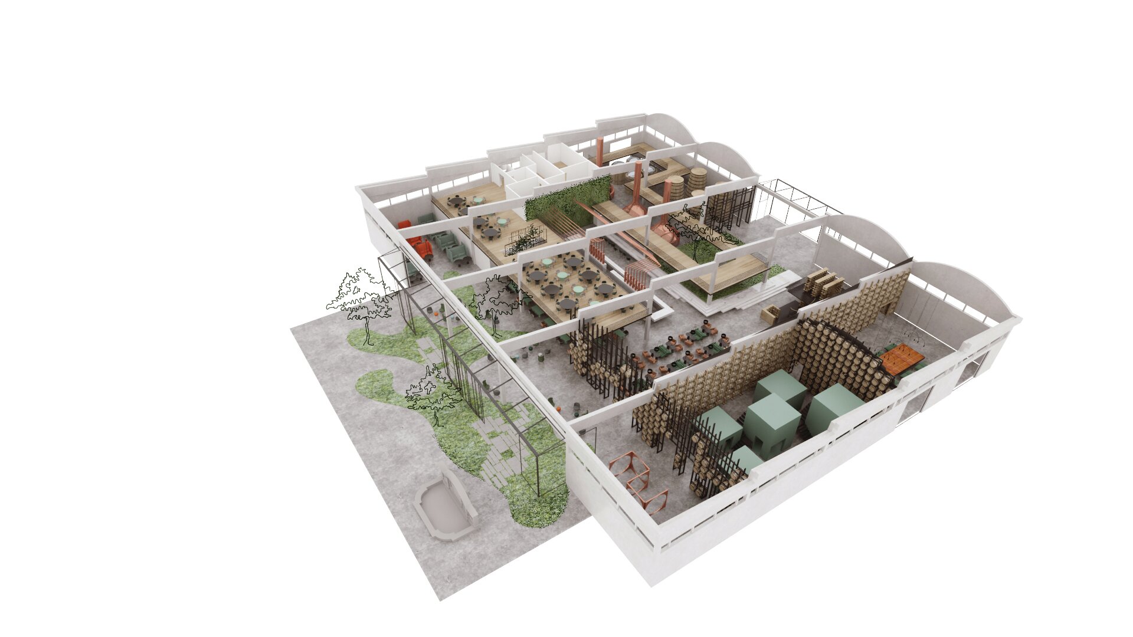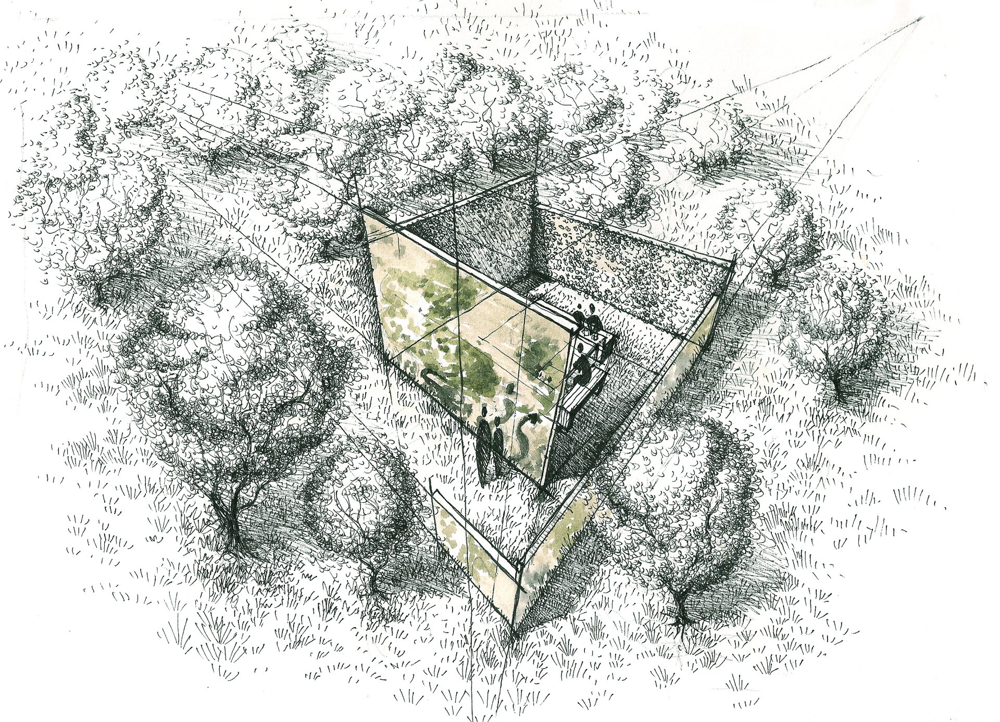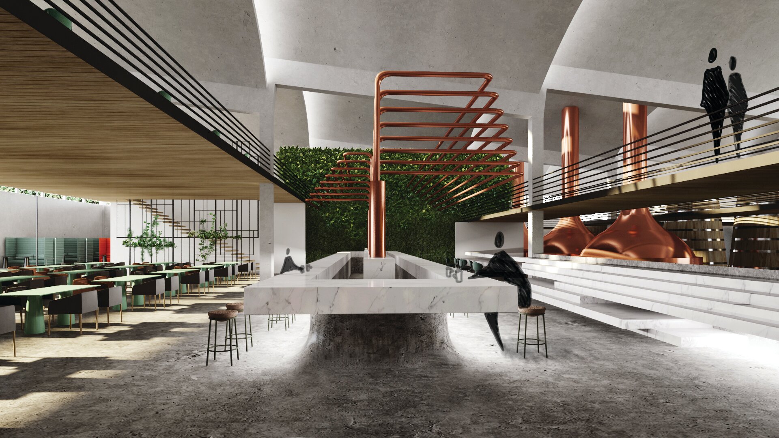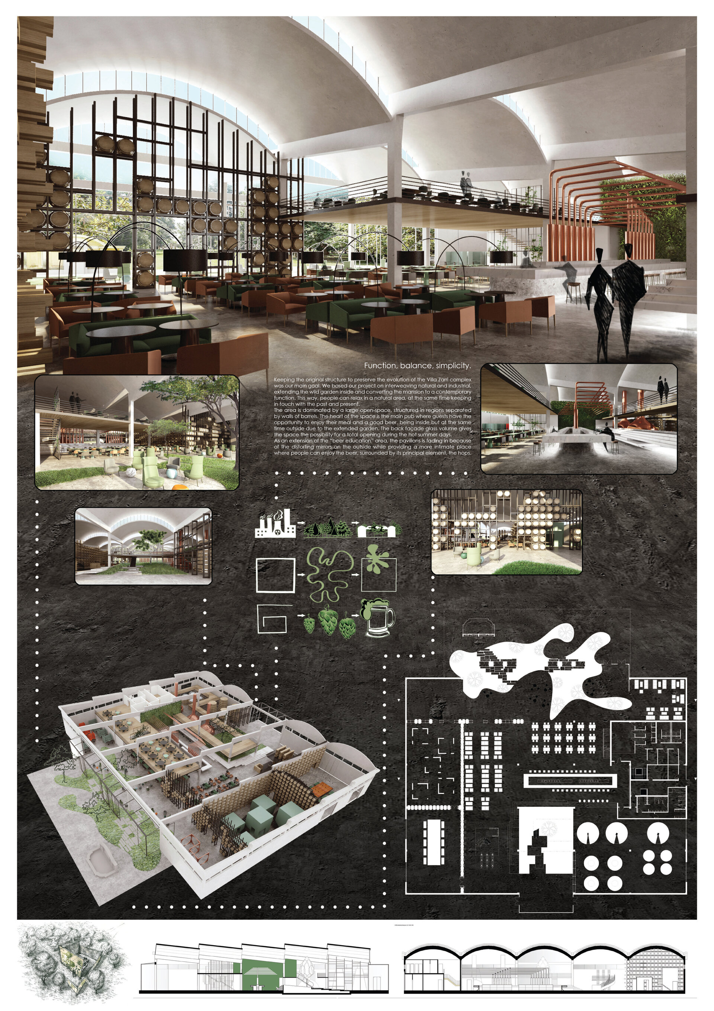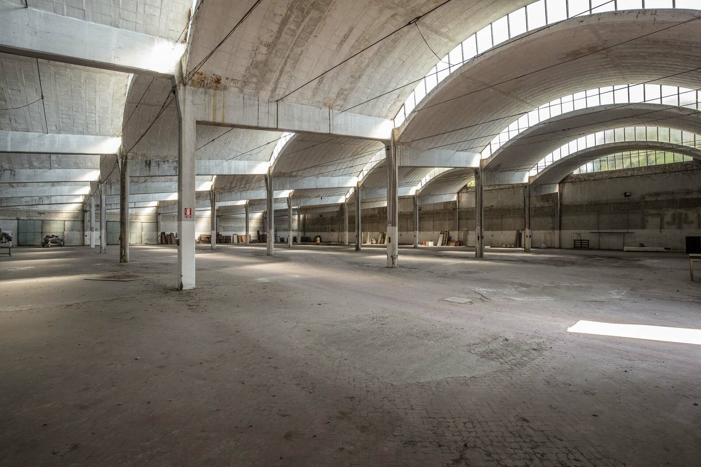
Experiential Beer Garden
Authors’ Comment
Experiential Beer Garden:
The theme of the project is a conversion, a massive concrete hall, structure in concrete frame, that served as a storage for beer. It is desired to transform it into a space for beer culture with the following functions:
1. multi-purpose space (function A): a versatile space, suitable for a range of different events, from food education to the installation of works of art and cultural route with food and beer tasting, in order to create refined and entertaining experiences.
2. shop (function B): a space for the exhibition and sale of products by Villa Zarri and other local producers.
3. laboratory (function C): this space will have to be designed not just functionally as a space where the necessary tools for production are stored but also as a space where the visitors can be comprehensive experience. Glass surfaces and raised walkways can transform the brewery into a fascinating museum.
4. tasting hall (function D): the area dedicated to beer tasting; This area will have to offer the best possible conditions for all varieties of beer. An emotional space which can have special lighting devices or modular furniture, will improve and enhance the experience of tasting.
5. restaurant (function E): the ideal place where beer meets food.
6. beer accommodation (function F): pavilions for free tasting of the products by Villa Zarri: open-air structures where customers can enjoy food, beer and the company
of other customers. This includes small pavilions, benches, gazebos throughout the park, elegant structures embellishing the garden and helping make the most of the tasting experience.
Proposa/ Concept:
Function, balance, simplicity.
Keeping the original structure to preserve the evolution of the Villa Zarri complex was our main goal. We based our project on interweaving natural and industrial, extending the wild garden inside and converting the mansion to a contemporary function.
This way, people can relax in a natural area, at the same time keeping
in touch with the past and present.
The area is dominated by a large open-space, structured in regions separated by walls of barrels.
The heart of the space is the main pub where guests have the
opportunity to enjoy their meal and a good beer, being inside but at the same time outside due to the extended garden.
The back façade glass volume gives the space the possibility for a total opening during the hot summer days.
As an extension of the “beer education” area, the pavilions is fading in because of the distorting mirrors on the outside while providing a more intimate place where people can enjoy the beer, surrounded by its principal element, the hops.
- Boutique Hotel
- GEST – GS_I
- Smart Luxury solutions contest for an apartment
- COVID Pharmacy
- Hotel Moldova interior design
- Ludic. An idea presents itself
- Alt Roastery
- Scenographic Apartment
- MAsculine
- Grey Detail
- Experiential Beer Garden
- C.SC Apartment
- Dynamic spaces – apartment smart luxury
- HIM and HER
- MMU Apartment
- Study of interior design for an apartment
- CUB House
- UP House
- Gallery Loft
