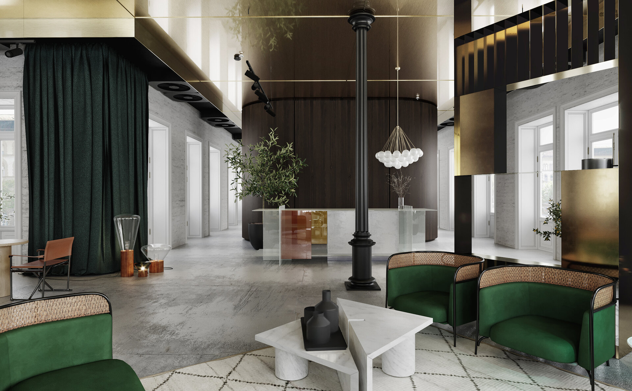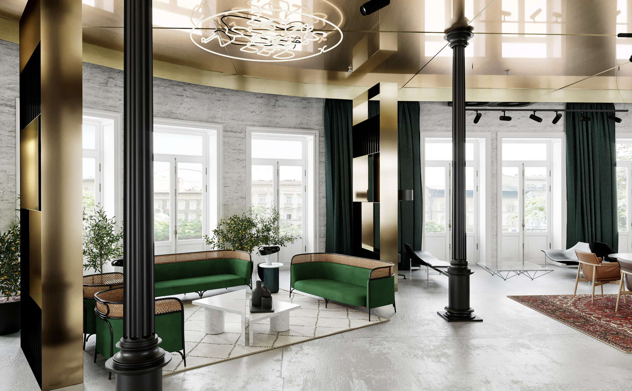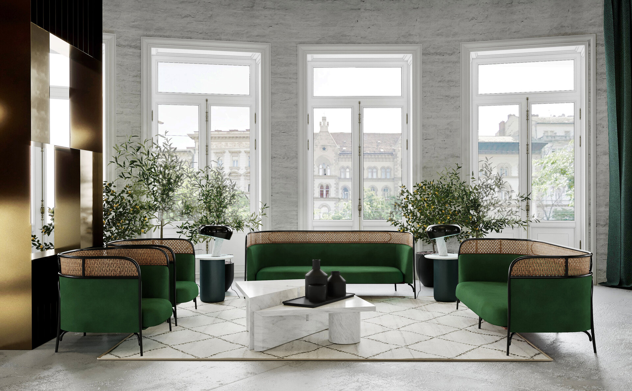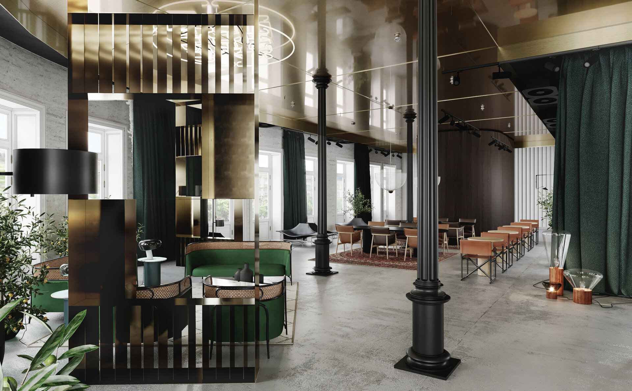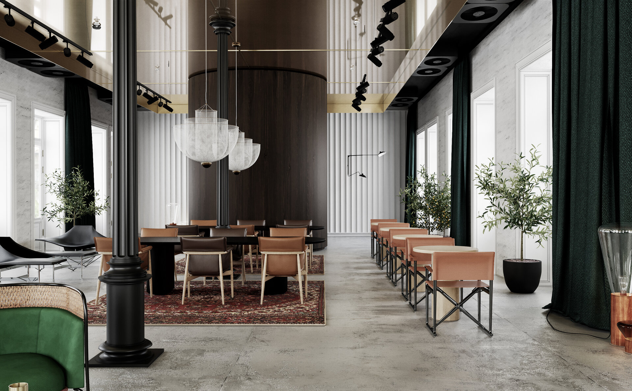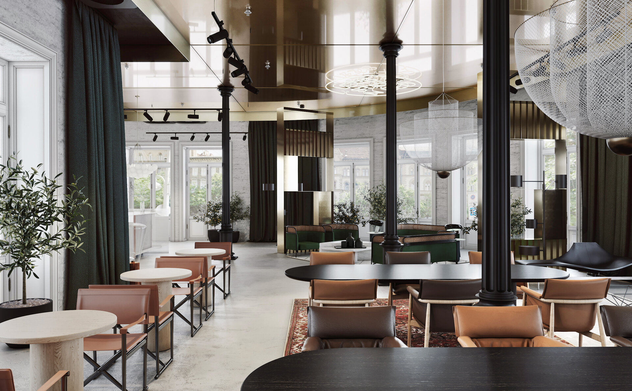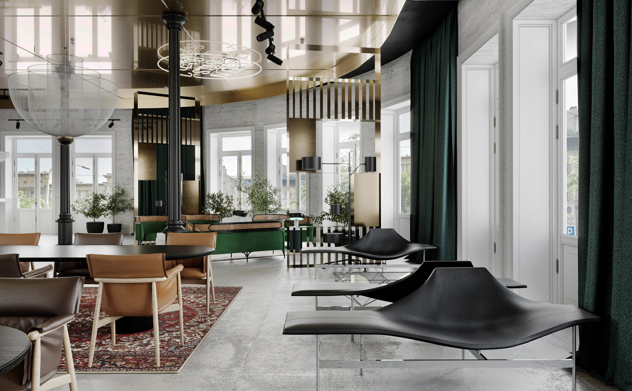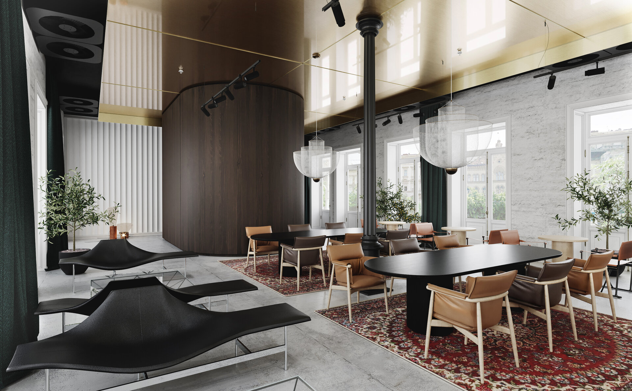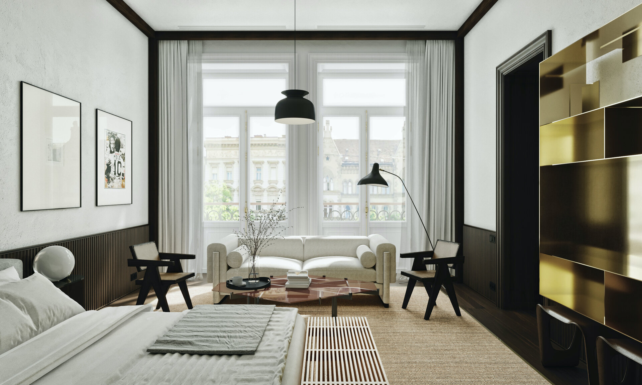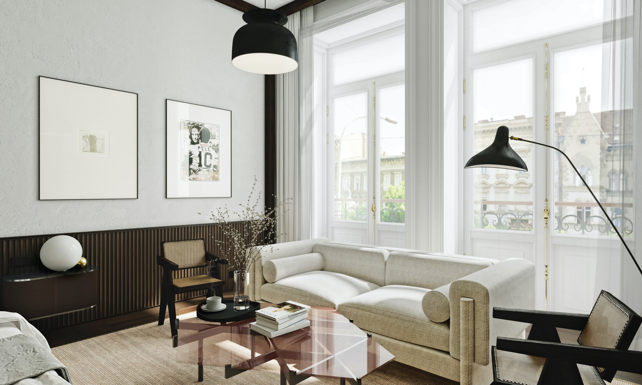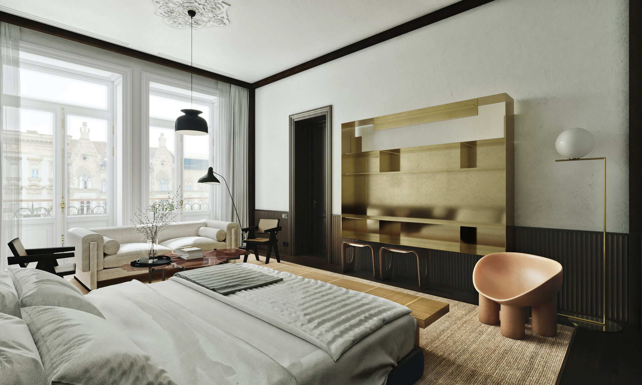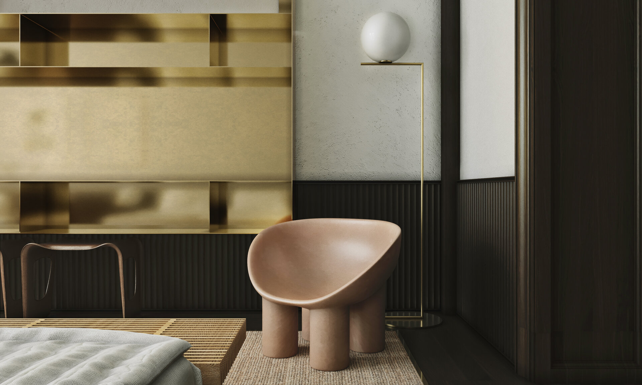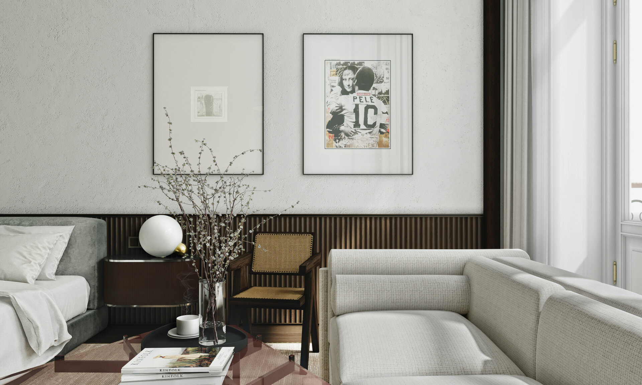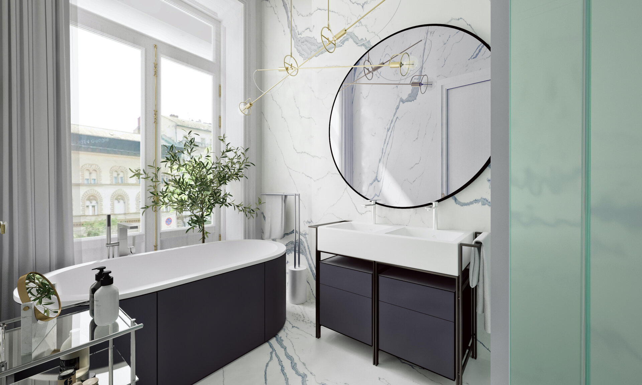
- Prize of the “Portfolio Architecture / Interior Design” section
Boutique Hotel
Authors’ Comment
The recent developments in tourism during the past decades lead, especially in bigger cities, to a more diverse and layered variety of hotels. Travellers are looking not just for impecable services, but also for authentic and unique local experiences. From this point of view, Budapest is in a priviliged situation, mostly due to its rich architectural heritage, that is often transformed in boutique hotels.
This project belongs to this category of buildings, that proposes the renovation and the transformation of an early 20th century housing building, with street level shops, into a boutique hotel.
The commercial spaces are unified into a single space, hosting the reception and bistro, that is also used as breakfast area for the guests. The upstairs apartments were transformed into a variety of rooms, with different configurations.
The interior architecture project consists in a proposal for the common areas, situated at the ground floor, and a pilot study for a typical hotel room. As a starting point, the project highlights all the important architectural and structural elements of the building, and proposes a reinterpretation of them in a contemporary context.
The lobby and the bistro form together a fluid space and define a strong image, that is well anchored into our days, without overshining the historical building. The proposed intervention is more scenographic, inserting independent elements into the rough shell of the building, that is kept with unplastered, painted brick walls and concrete floor. All the components of the interior, that are made of contrasting materials compared to the rough textures of the walls and floor, seem to be only temporal, thus attempting defining a dynamic image with laid back elegance. The main element, that brings all the components together, is the brass ceiling, a material that is also used for some furniture pieces and space deviders.
The proposal for the rooms is a combination of the components from the ground floor and main stylistic features of the building. Characteristic elements of the early 20th century, such as wood panelings and frames, or marble finishings are reintroduced together with contemporary furniture pieces, that also cites art nouveau shapes, materials and textures.
- Boutique Hotel
- GEST – GS_I
- Smart Luxury solutions contest for an apartment
- COVID Pharmacy
- Hotel Moldova interior design
- Ludic. An idea presents itself
- Alt Roastery
- Scenographic Apartment
- MAsculine
- Grey Detail
- Experiential Beer Garden
- C.SC Apartment
- Dynamic spaces – apartment smart luxury
- HIM and HER
- MMU Apartment
- Study of interior design for an apartment
- CUB House
- UP House
- Gallery Loft
