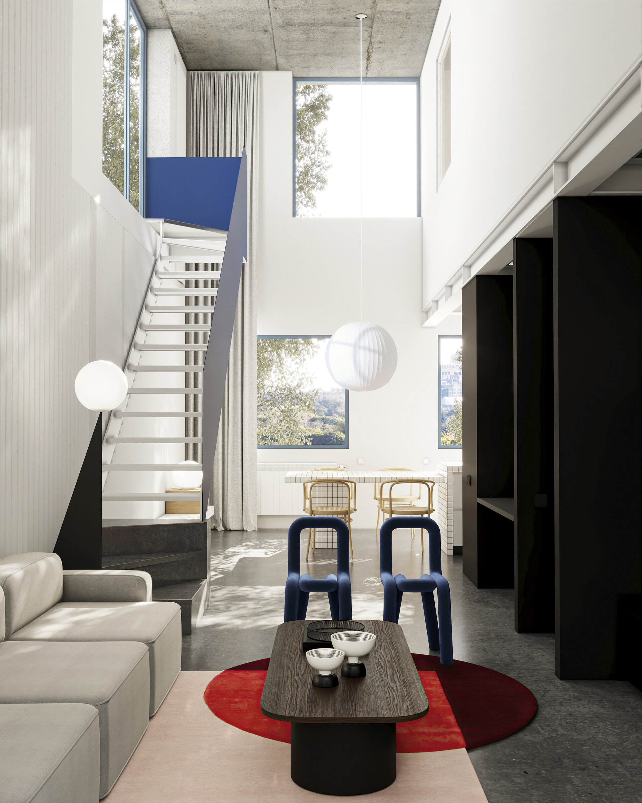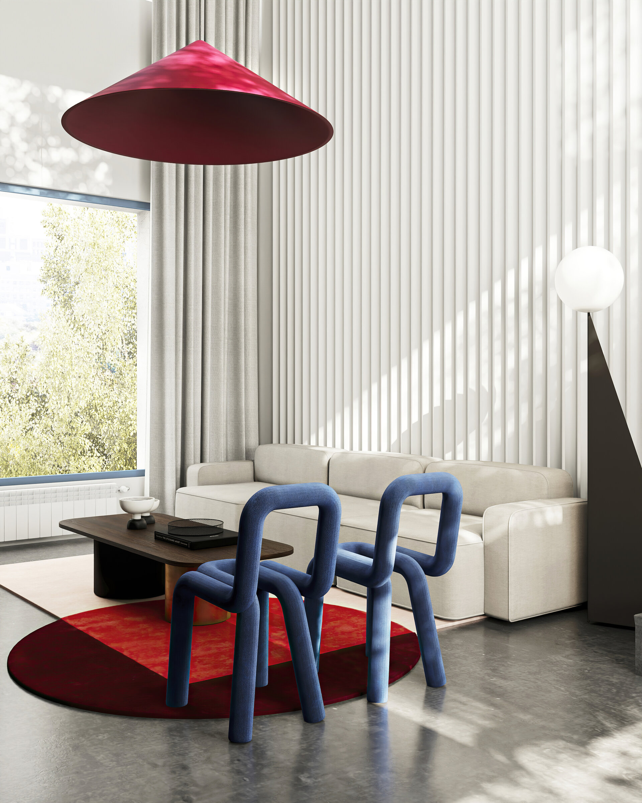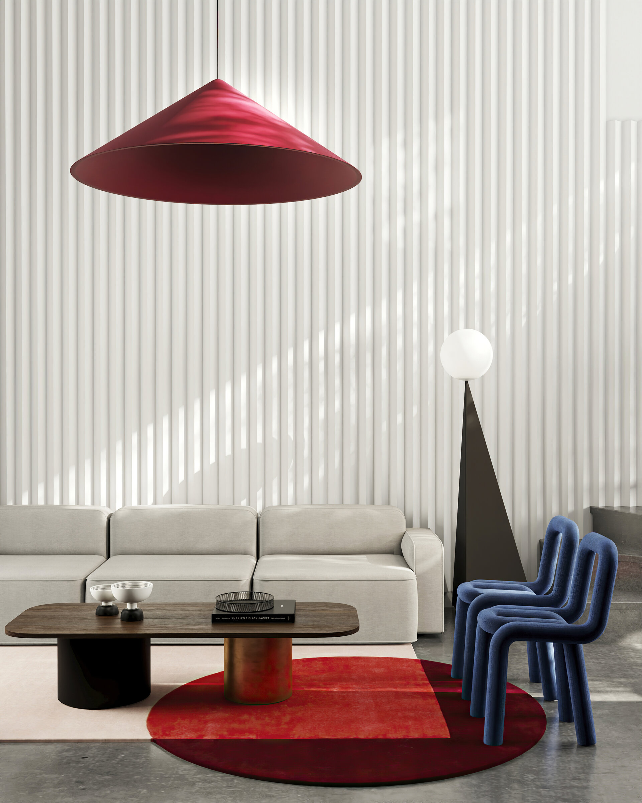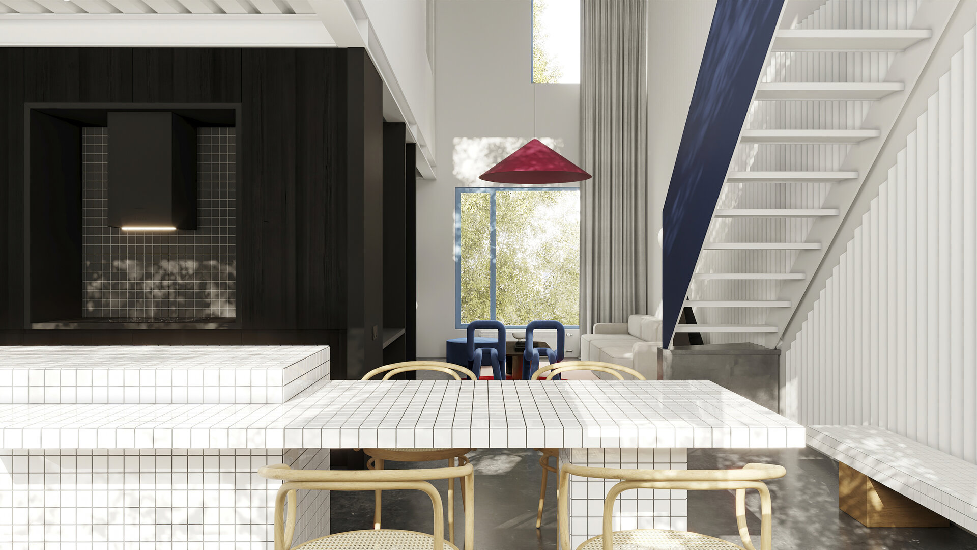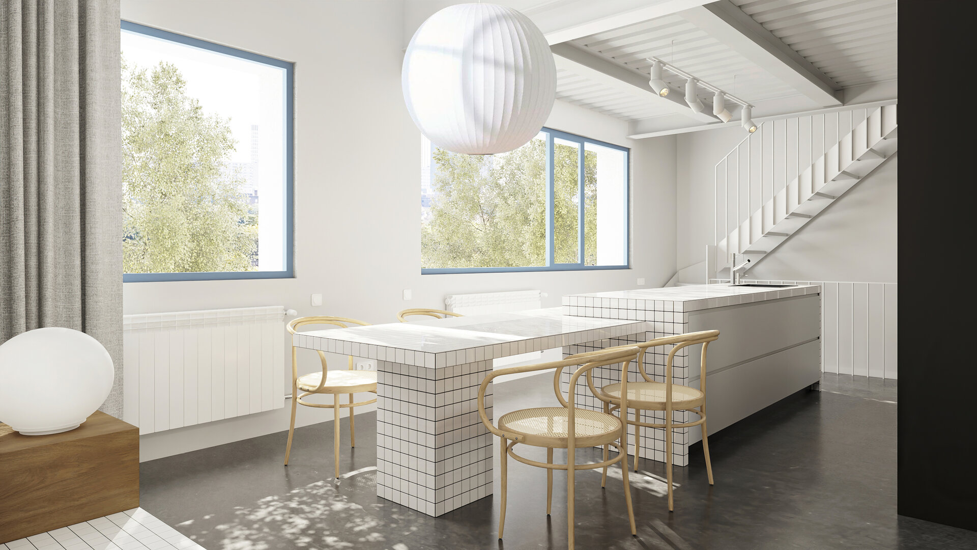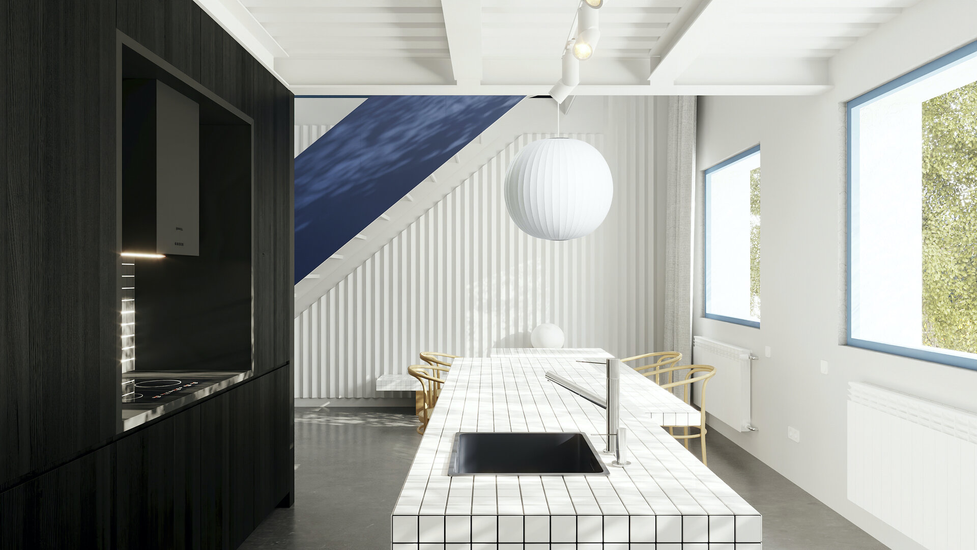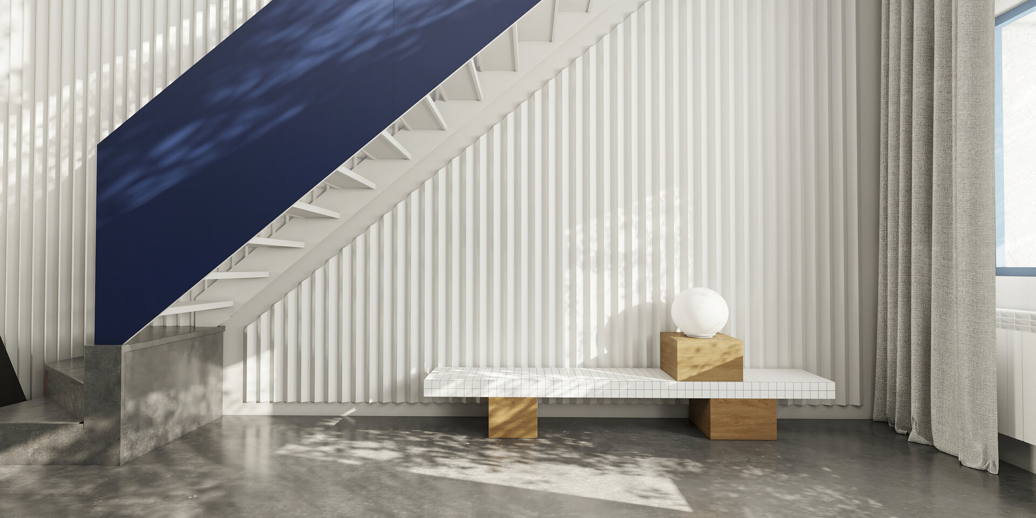
MMU Apartment
Authors’ Comment
The new and more alternative type of housing developments, that we can recently find in a growing number in some of the larger Romanian cities, are the proof of the positive evolution of the market, based on the request of a more specific urban living. The central areas of the cities are getting denser, but the clients are looking for a more diverse, more intimate type of living, that concentrates not only on their individual needs, but also on building communities.
Such an example is the second housing development of Urban Spaces, following the really successful first micro-community, that was a ground-breaking project in Bucharest, almost 10 years ago. This second housing complex contains a series of one, two or three level apartments, each with a distinct functional layout, offering a great flexibility for the inhabitants.
The present proposal is for the living areas of a three level apartment, including the living room, the kitchen, the dining area and a small office. The interior design project, as a replica to the exterior image of the building, proposes wall surfaces with a strong sculptural and graphic character. The two story high living area, is emphasized by these vertical volumetric lines. Inspired by the simple lines and shapes of modernist paintings, or even by the graphic design of the 60s and 70s, the intervention showcases simple geometric shapes and primary colors. The architectural space, defined by two apparent concrete surfaces and sculptural white walls, is counterbalanced by linear graphic elements, such as the black and white tiled kitchen, or red and blue geometric shapes.
- Boutique Hotel
- GEST – GS_I
- Smart Luxury solutions contest for an apartment
- COVID Pharmacy
- Hotel Moldova interior design
- Ludic. An idea presents itself
- Alt Roastery
- Scenographic Apartment
- MAsculine
- Grey Detail
- Experiential Beer Garden
- C.SC Apartment
- Dynamic spaces – apartment smart luxury
- HIM and HER
- MMU Apartment
- Study of interior design for an apartment
- CUB House
- UP House
- Gallery Loft
