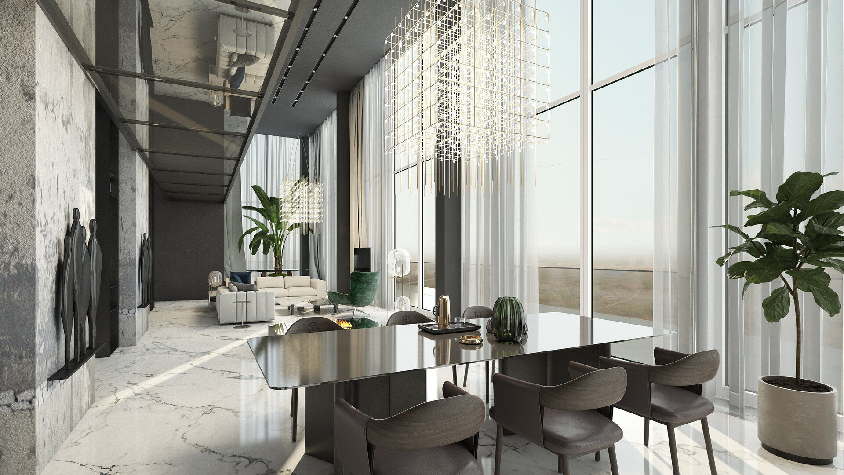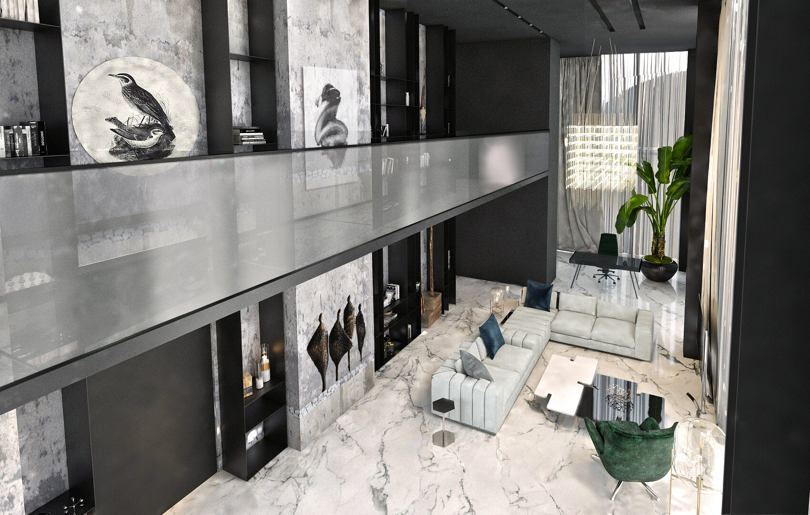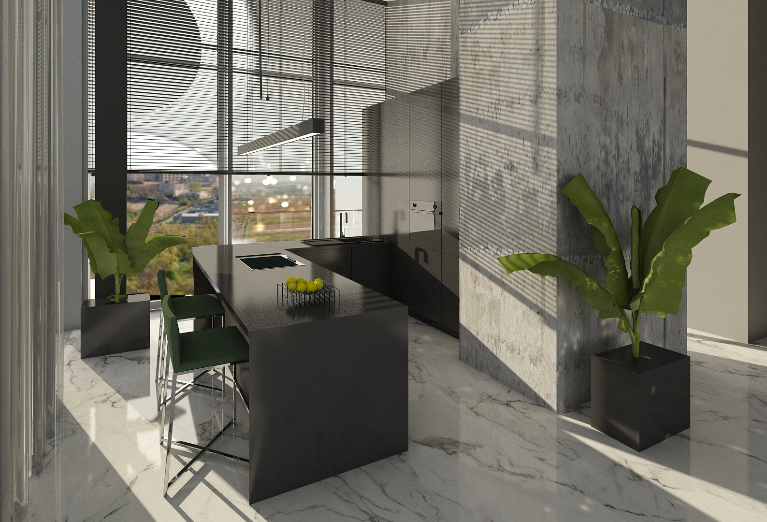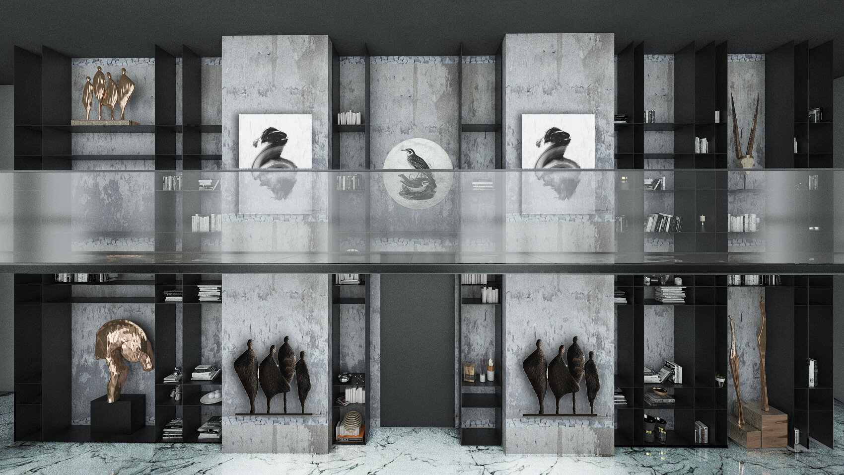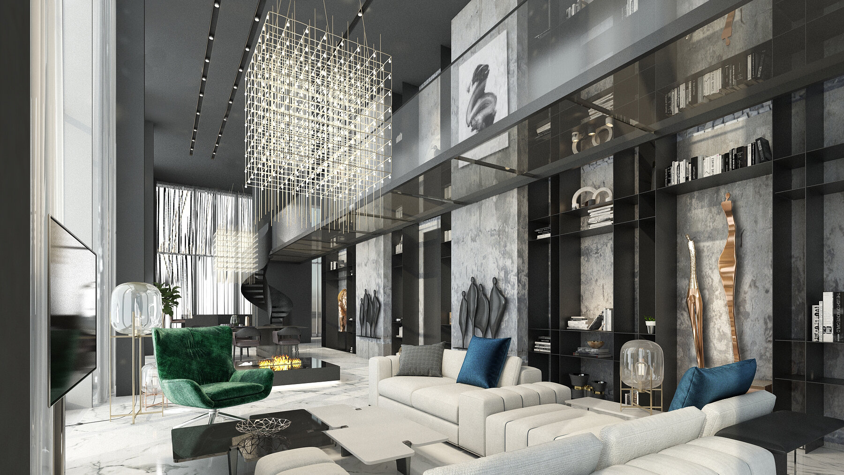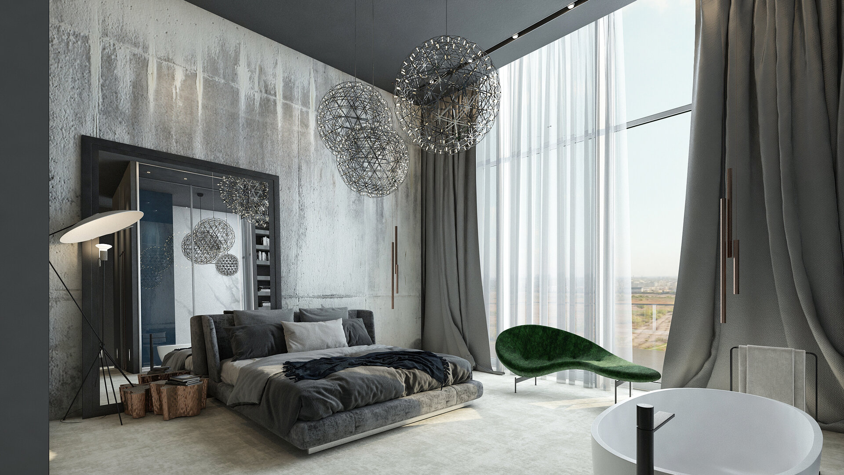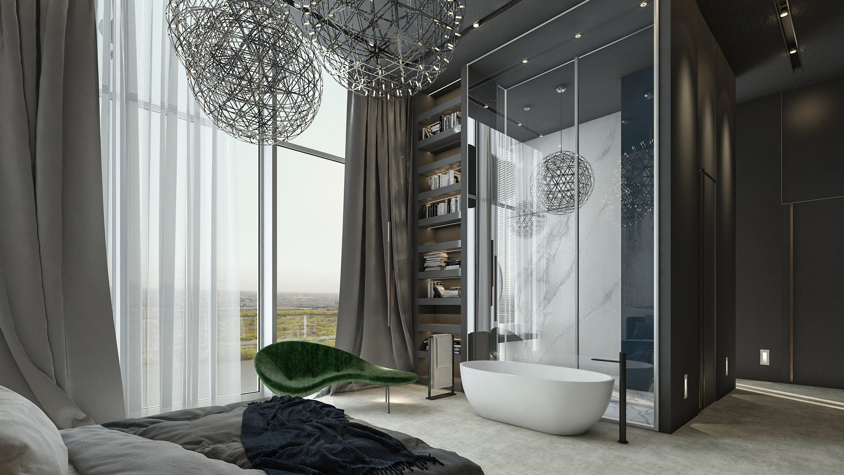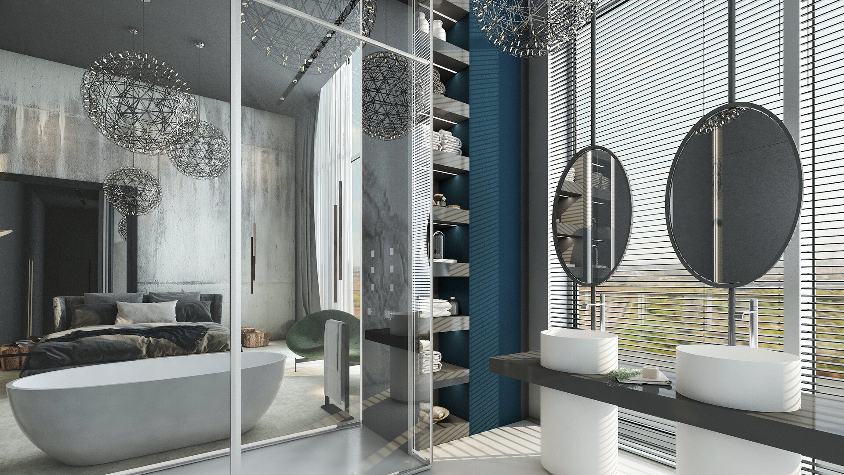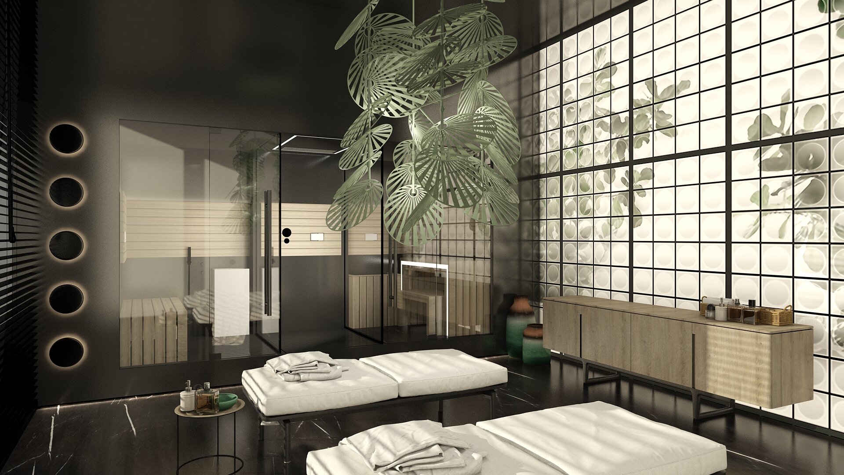
Gallery Loft
Authors’ Comment
The scenario proposed by our team was the design of an urban loft, modern and comfortable, with oversized glazed surfaces and generous heights.
The design concept is for a young and cosmopolitan couple, with an active social and cultural life.
The interior space communicates with the exterior in a controlled way, the view being filtered by fluid materials, with different degrees of transparency, the light flooding the spaces in a scenographic way.
All functions have a wide opening to the outside terrace, surrounding the apartment.
The access to the apartment is marked by a fireplace, with the symbolism of a living point, starting that point, distribution is made to different functions. The living room brings together the relaxation area with generous sofas, the dining area, the kitchen and an office, through open and fluid spaces that communicate visually but maintaining its spatial identity.
The living room revolves around a proposed art gallery on its entire height, accessible through a spiral metal staircase and a transparent glass walkway. The gallery is imagined as a space that comes to life through books and works of art, exposed and visible from all angles of the room.
Like a work of art, the finishes are exposed and combined through the elegant natural stone floor, which contrasts with the apparent concrete walls, with accents of glass, black metal, warm and fluid textures, transparent fabrics. The furniture objects are modern and comfortable, central lighting fixtures, imposing in size but delicate and bright through the fine network of lights and lines.
The sober but warm style at the same time, modern and elegant, is the result of combining different type materials, developing this joy of textures and tactile sensations in a scenario in which natural and artificial light, play an important role.
The night area consisting of bedroom, bathroom and dressing room, is separated on one of the wings of the apartment.
The apparent concrete wall supports the comfortable bed made of warm textiles by interposing a large mirror, which offers a brief look at the rest of the room, following the idea of an art gallery from the living room.
The shower area of the bathroom visually communicates with the bedroom through a glass wall, the bathtub being a part of the bedroom space, located in front of the bed.
The third proposed function complements the lifestyle designed for the inhabitants of this loft, and is outlined in the form of a small SPA, which contains a massage and relaxation area and an integrated sauna. The atmosphere is intimate and the main elements are underlined by the scenic light and the large image, that suggests an indirect light, filtered by lush vegetation and accentuated by the central chandelier.
The height of the space and the large glazed surfaces bring dynamism, uniqueness, and theatricality to the living function, allowing a spectacular design concept.
Related projects:
- Boutique Hotel
- GEST – GS_I
- Smart Luxury solutions contest for an apartment
- COVID Pharmacy
- Hotel Moldova interior design
- Ludic. An idea presents itself
- Alt Roastery
- Scenographic Apartment
- MAsculine
- Grey Detail
- Experiential Beer Garden
- C.SC Apartment
- Dynamic spaces – apartment smart luxury
- HIM and HER
- MMU Apartment
- Study of interior design for an apartment
- CUB House
- UP House
- Gallery Loft
