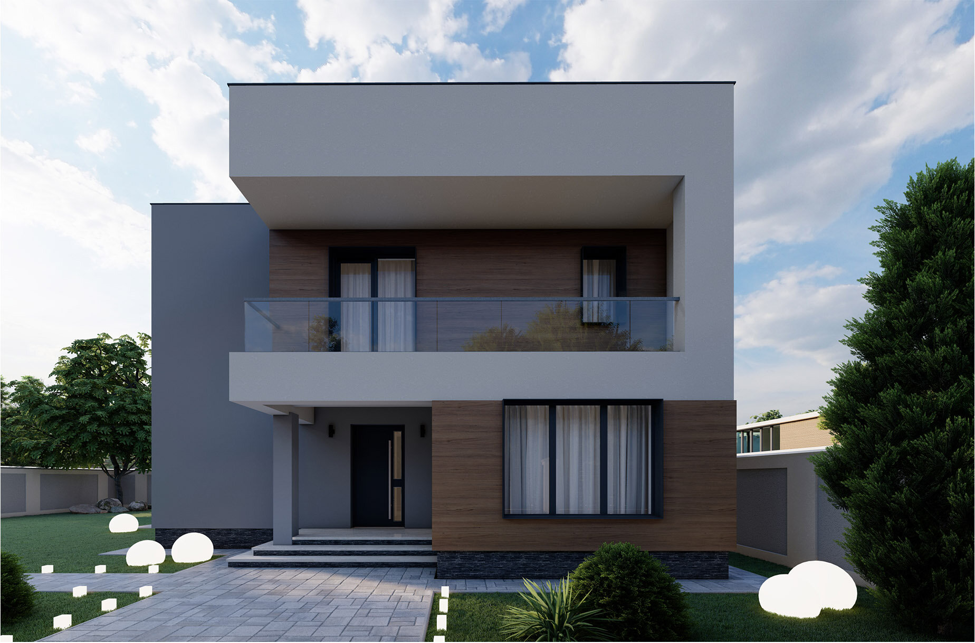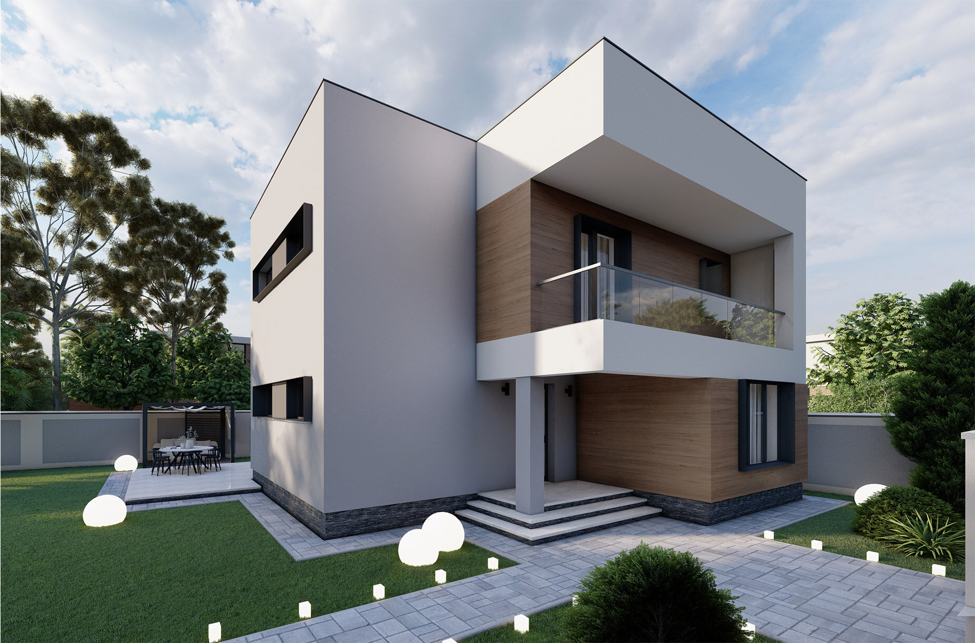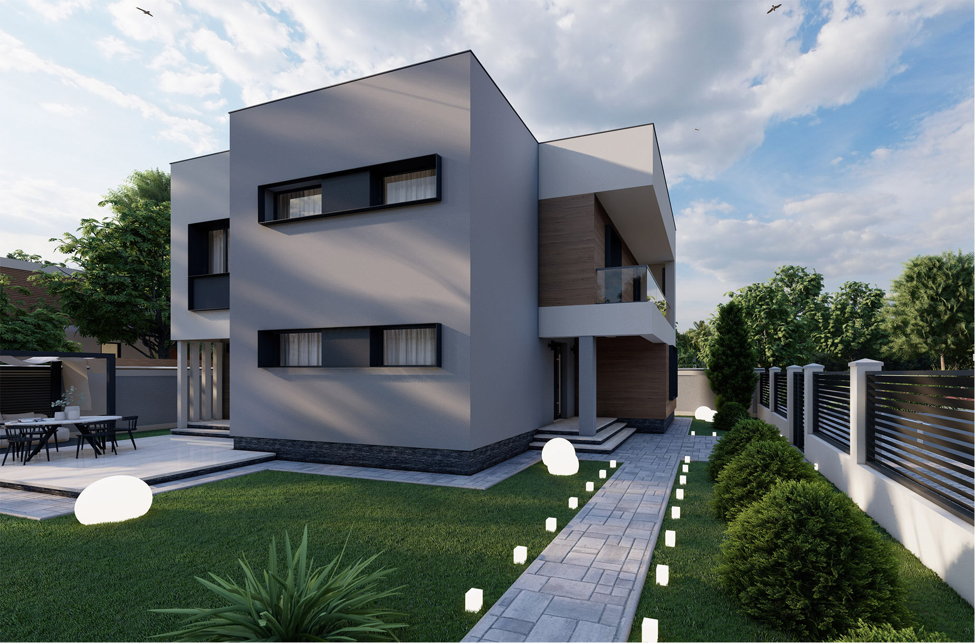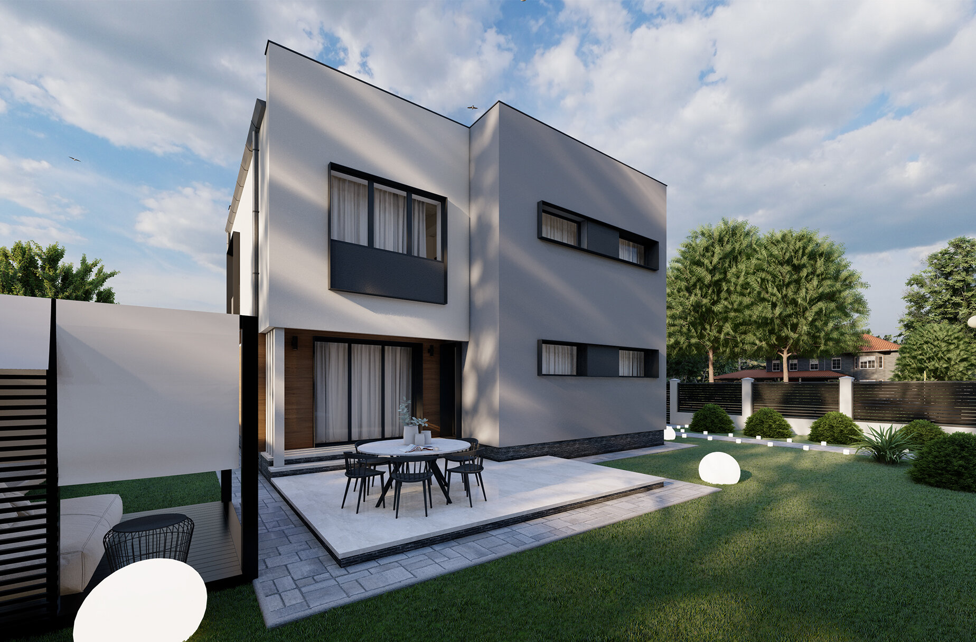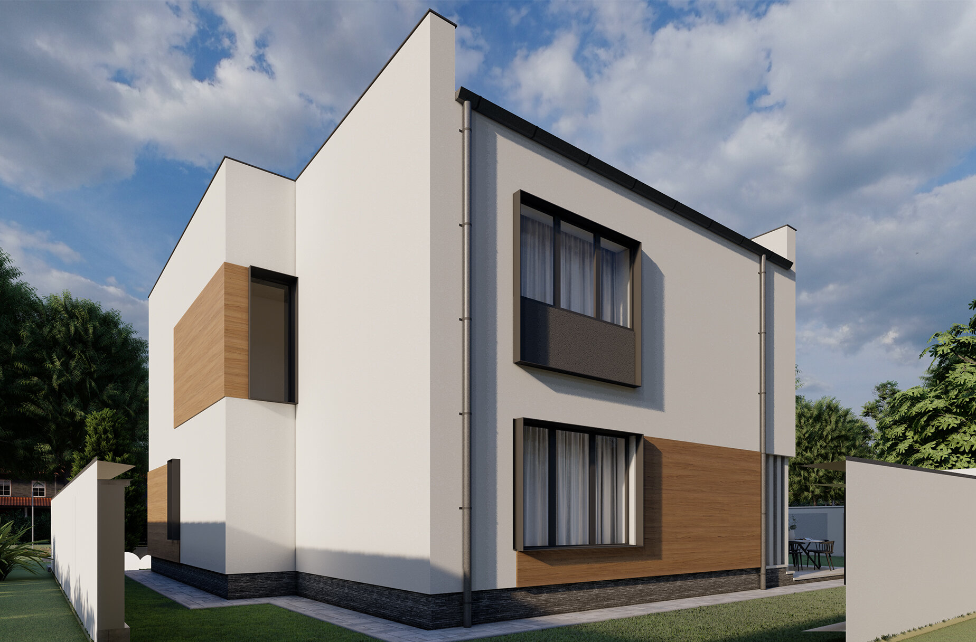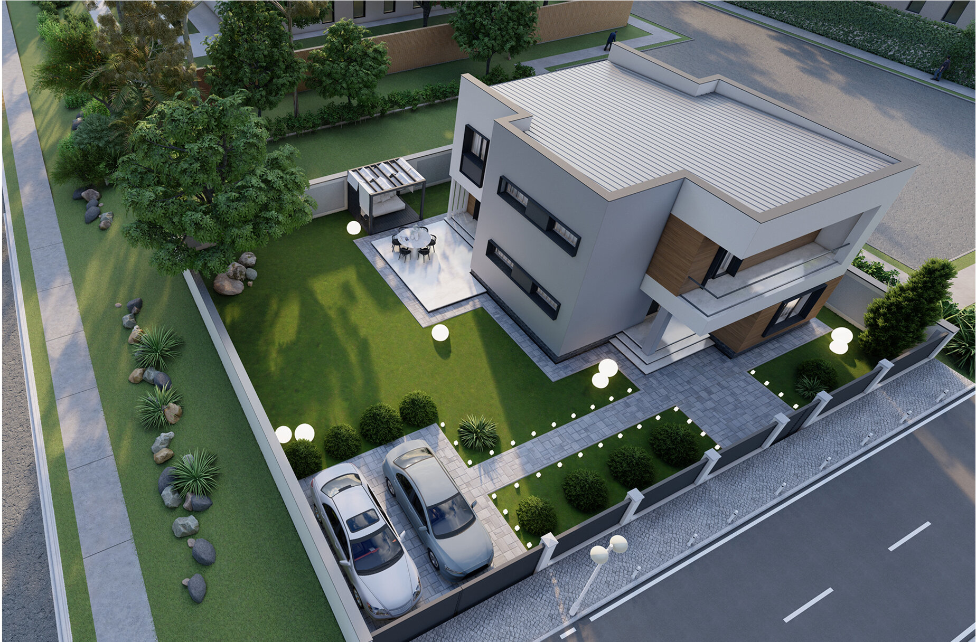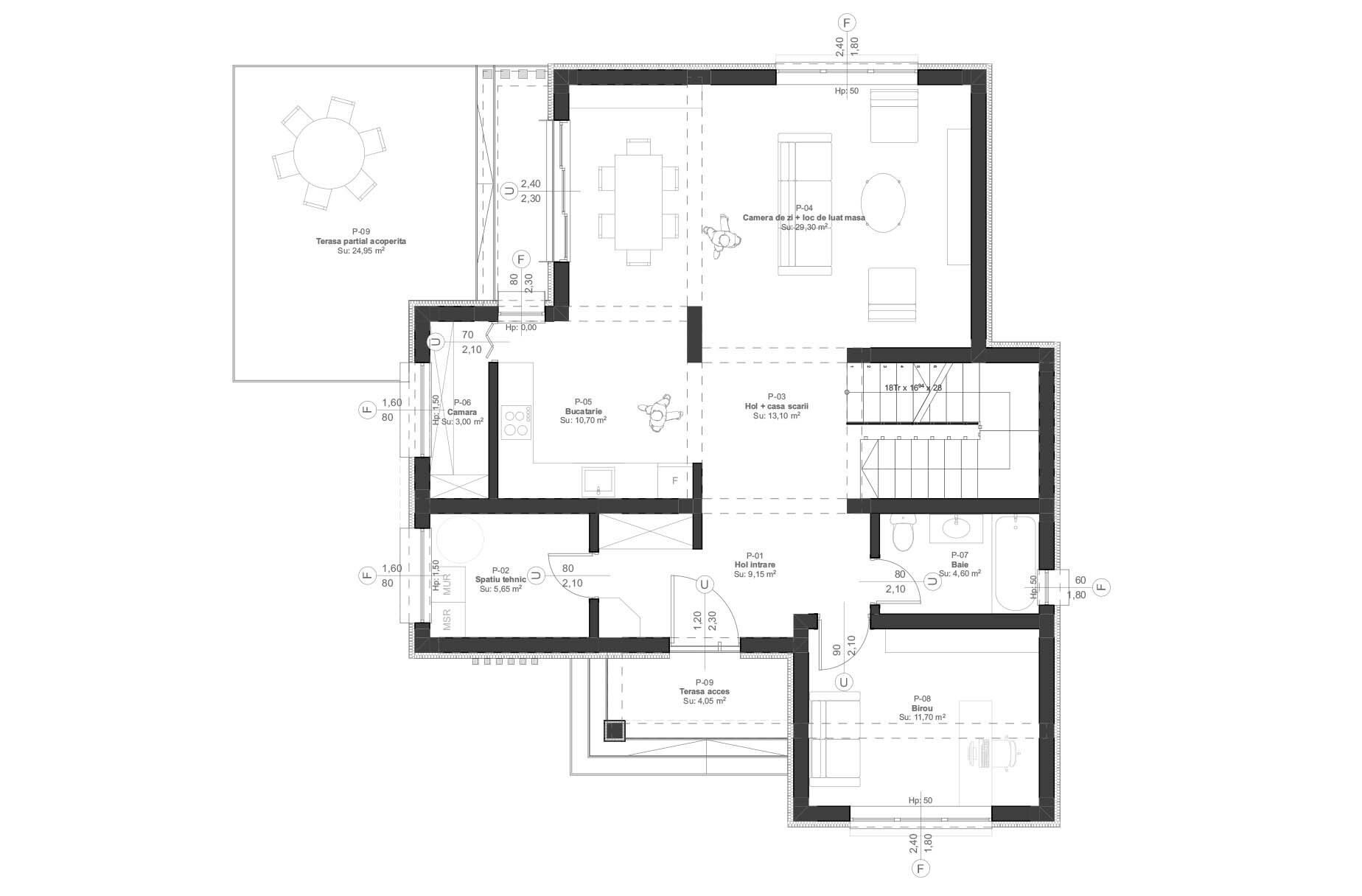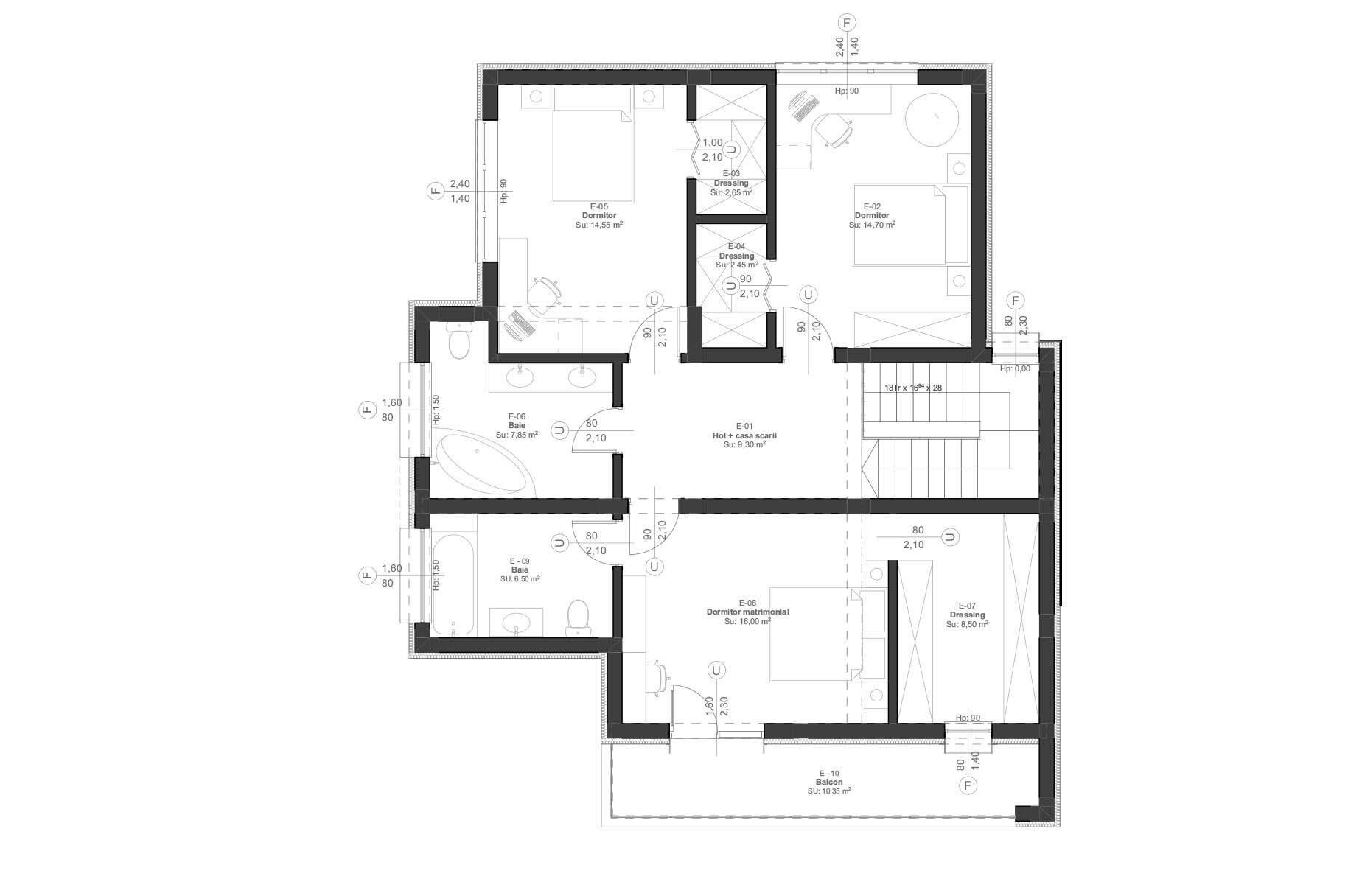
C.IM House
Authors’ Comment
Located in Domnesti on a plot of 429,00 sq m, the house has a built area of approximately 100 sq m and has two levels. The house was placed as close as possible to the right side of the land to maximize the outdoor space and create a yard that ensures the peace and comfort of the family. The orthogonal volumetry of the house is achieved through the placement of different volumes, and the colors and textures used give the house a modern, balanced look.
The main entrance in the house is placed on the main facade and it opens to a spacious vestibule with storage spaces and access both to the open-space living area and to the office. The spacious kitchen has a pantry and access to the outdoor terrace is made through the dining area.
The floor consists of 3 bedrooms with dressing rooms, a shared bathroom and a private bathroom for the master bedroom. All bedrooms can be accessed through a central hallway, making circulation simple and efficient.
Related projects:
- Do It Yourself Pop Up House
- Habitatges Sistema 360
- Social housing_Earth brick house 25 sq m
- VNT house. Urban dwelling in the historic centre of Constanța
- Duplex house
- House in the meadow
- House with acacias
- Seaside house
- House of houses
- I.SC House
- L.CF House
- C.IM House
- Floreasca Low-Rise Residential Building
- House of three
- Sant Marti Social Housing. Industrialized timber building
- ForestGap
- Silk District
- Pipera 1
- House for my niece
- House C
- Doamna Ghica Residential Development
- V House
- Adaptive House
- A country house
- Offer For Residential Tower Blocks, With High Style Apartments
- Courtyard house
- Holiday house in the city
- MI house
- Villa G
- House with a small footprint
