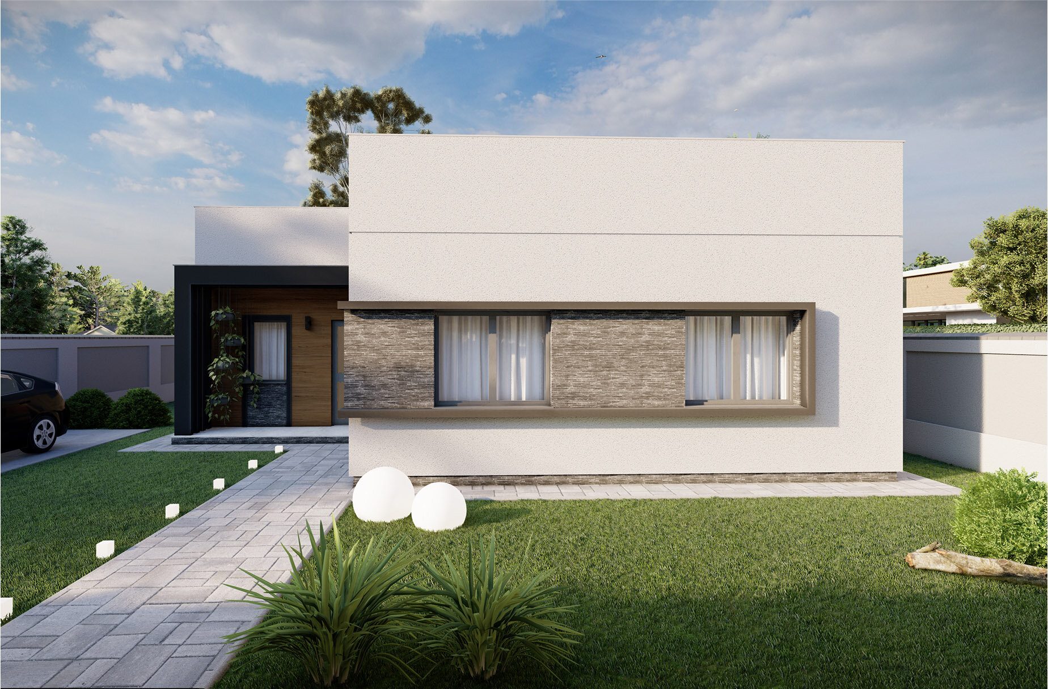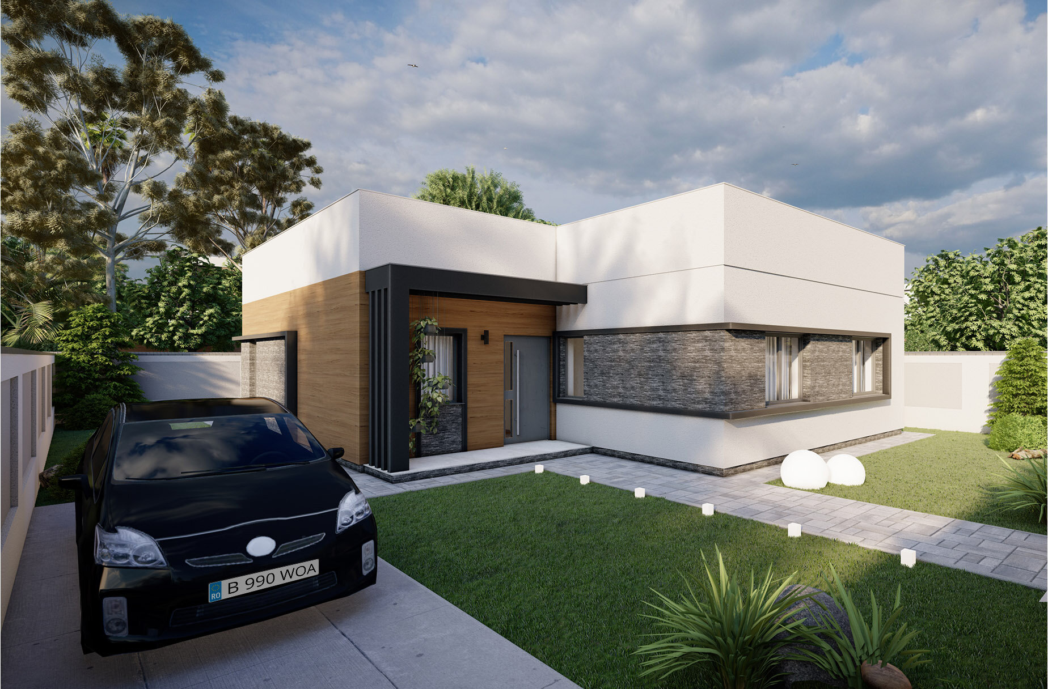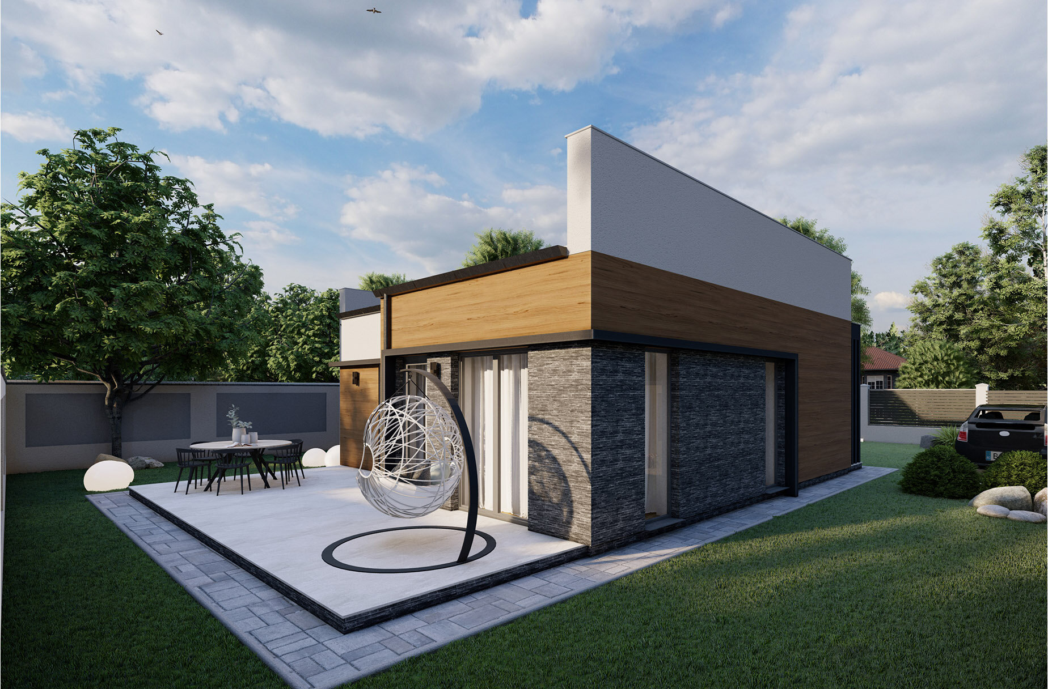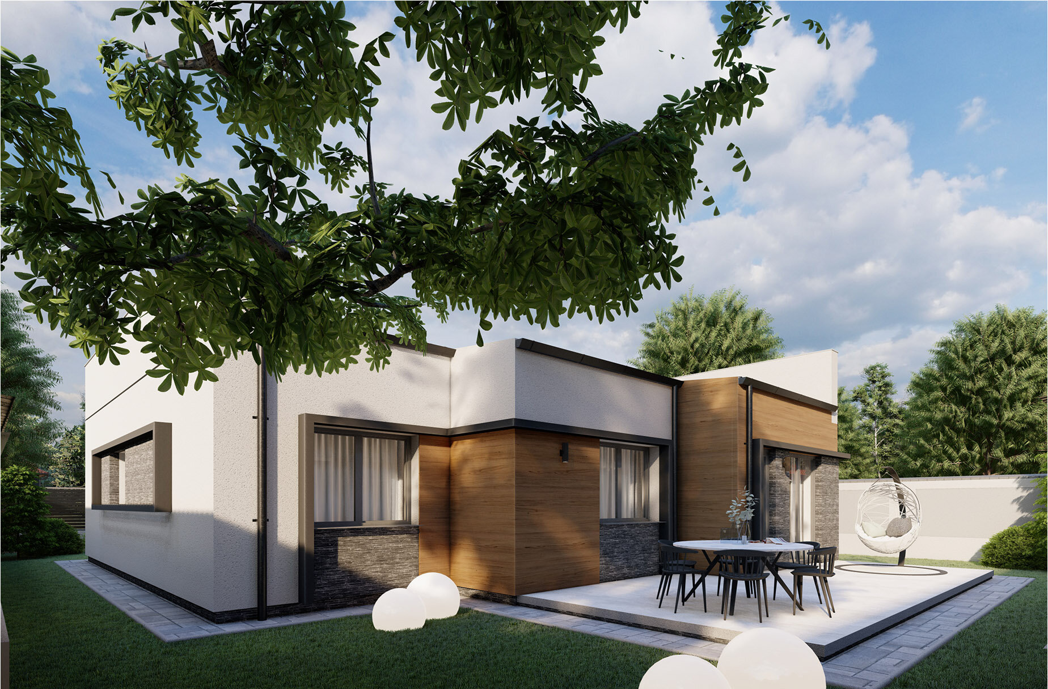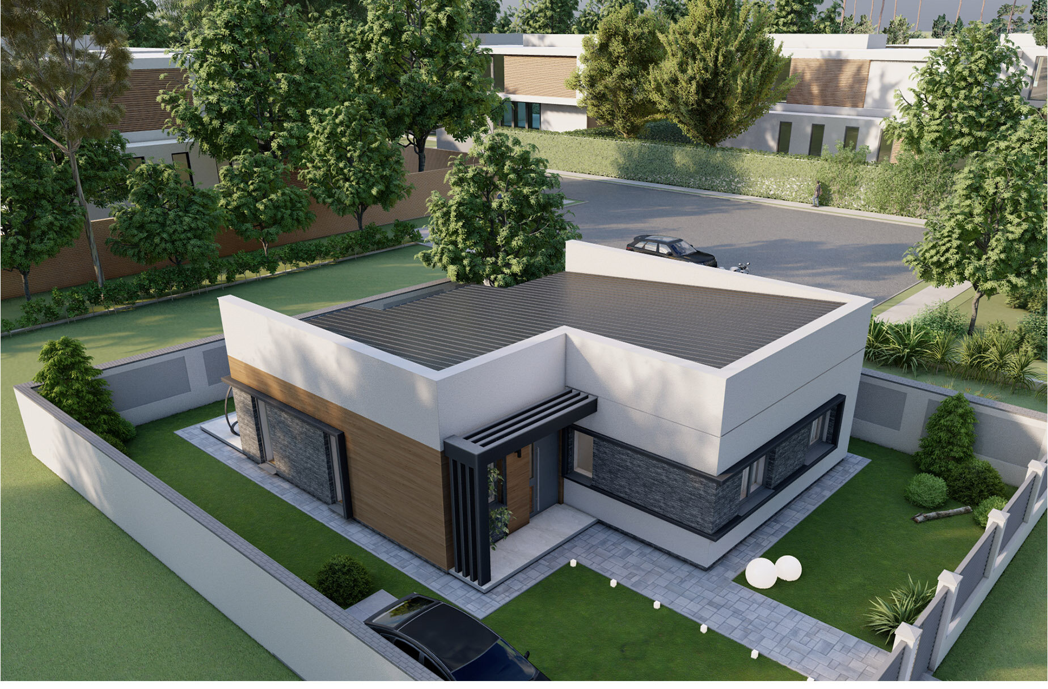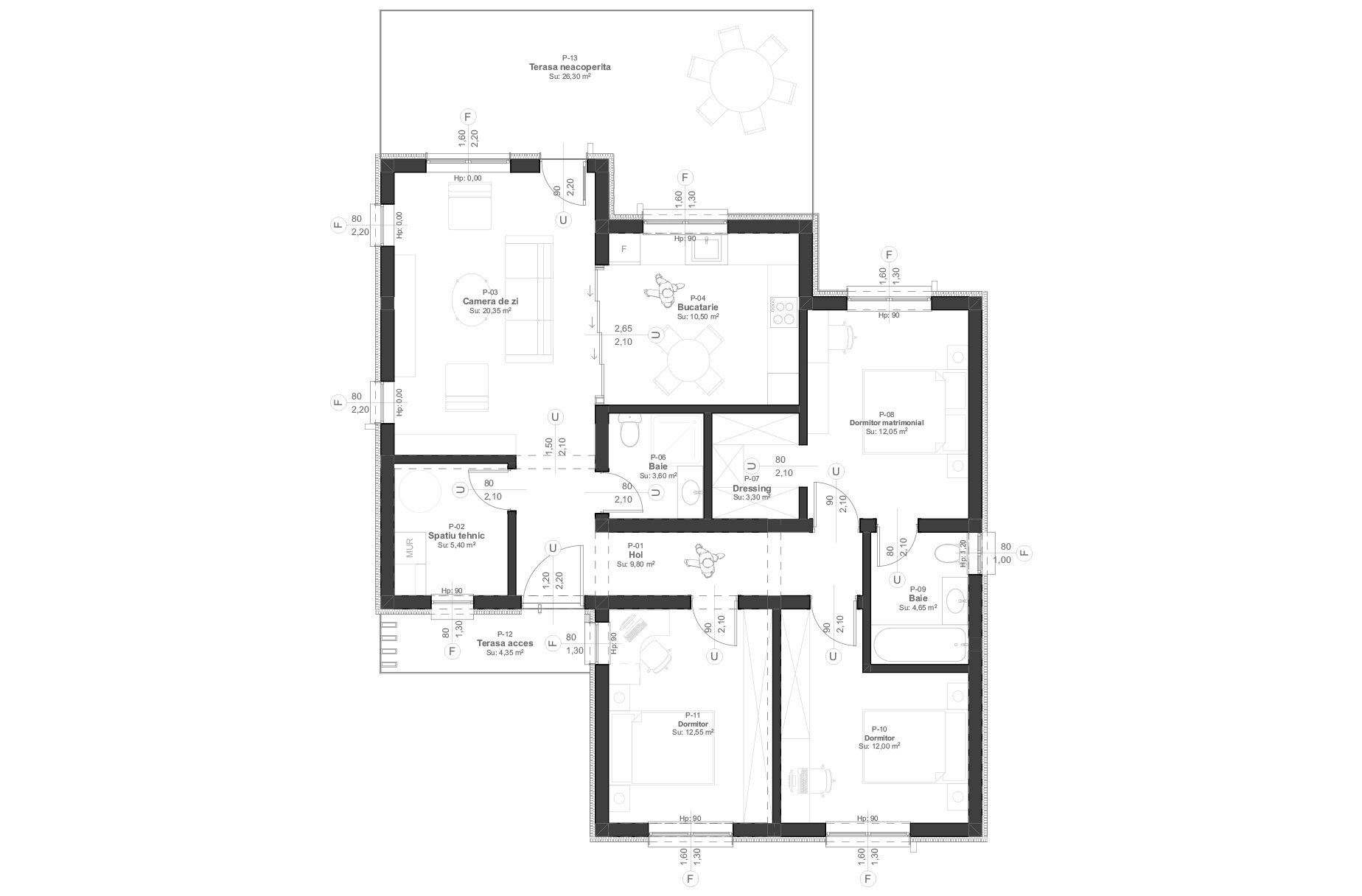
L.CF House
Authors’ Comment
On a plot of land with an area of 400 square meters in the Clinceni municipality, we designed a single-family home on one level, whose shape adapts pleasantly to the surroundings and meets the needs of the family both with the optimal interior compartmentalization and the outdoor space that encourages family activities. The house has a modern exterior, given by the textures of wood and stone. The roof that gives the impression of a terrace roof, but is actually a single-framed roof masked on 3 sides by an attic.
The access to the house is placed on the main side and is covered by a pergola. The access hall opens to the living area of the house, while the night area is accessible from the right side and is separated from the living area for extra privacy. The master bedroom benefits from a dressing room and a private bathroom, and the two children's bedrooms offer a pleasant space in which to carry out their daily activities.
The living area of the house, which connects the living room to a kitchen, is located on the back of the house so as to ensure communication with the outside through a spacious patio.
Related projects:
- Do It Yourself Pop Up House
- Habitatges Sistema 360
- Social housing_Earth brick house 25 sq m
- VNT house. Urban dwelling in the historic centre of Constanța
- Duplex house
- House in the meadow
- House with acacias
- Seaside house
- House of houses
- I.SC House
- L.CF House
- C.IM House
- Floreasca Low-Rise Residential Building
- House of three
- Sant Marti Social Housing. Industrialized timber building
- ForestGap
- Silk District
- Pipera 1
- House for my niece
- House C
- Doamna Ghica Residential Development
- V House
- Adaptive House
- A country house
- Offer For Residential Tower Blocks, With High Style Apartments
- Courtyard house
- Holiday house in the city
- MI house
- Villa G
- House with a small footprint
