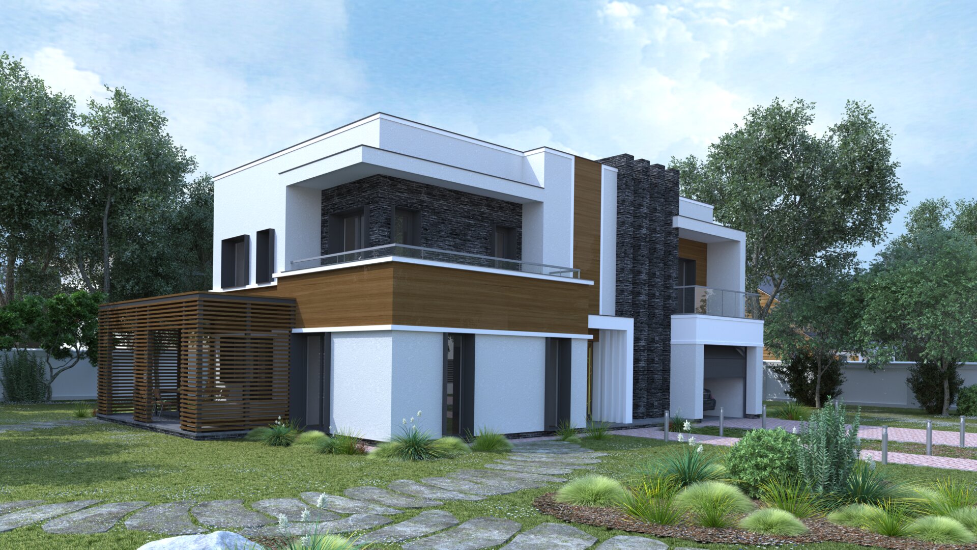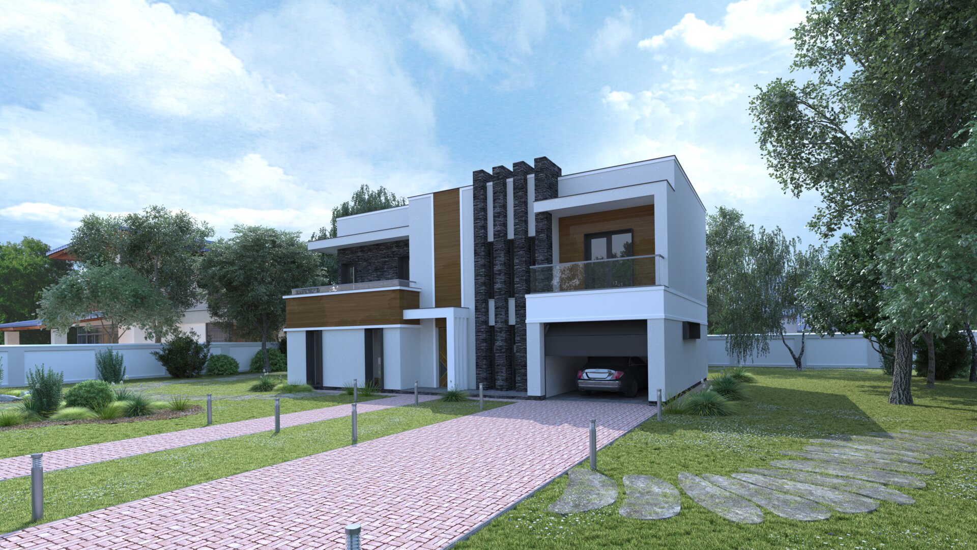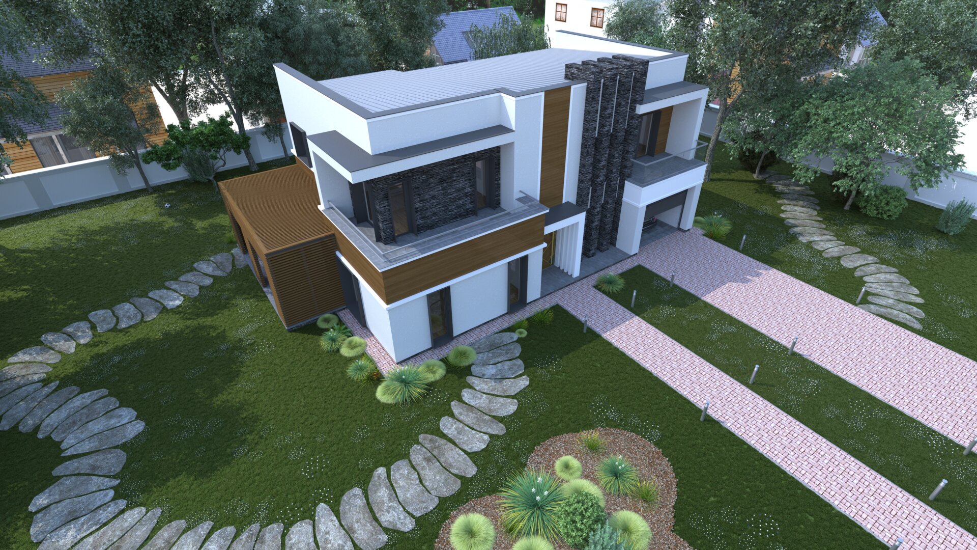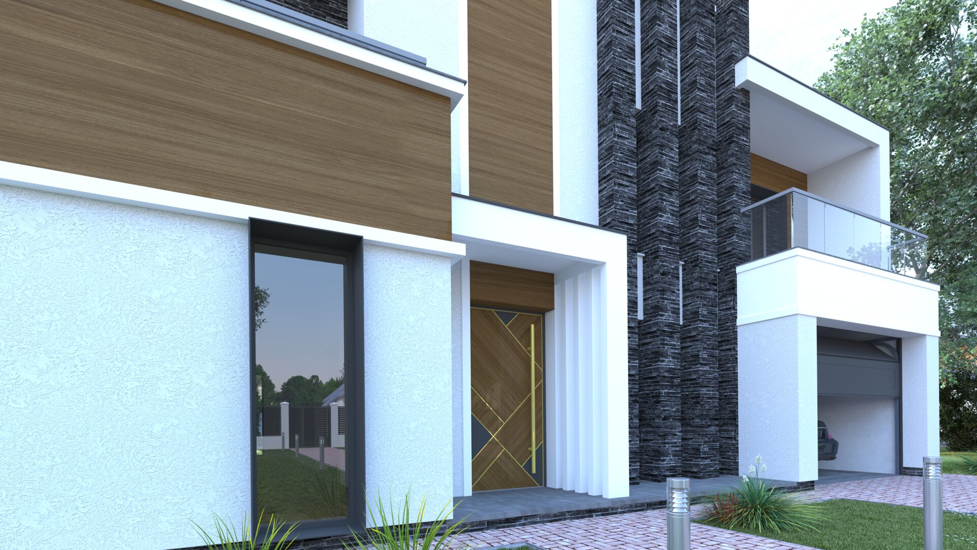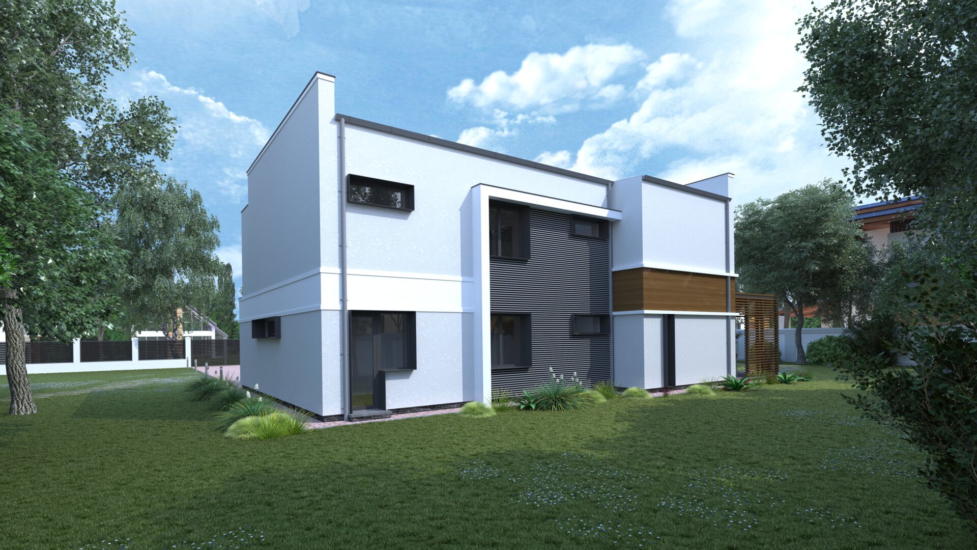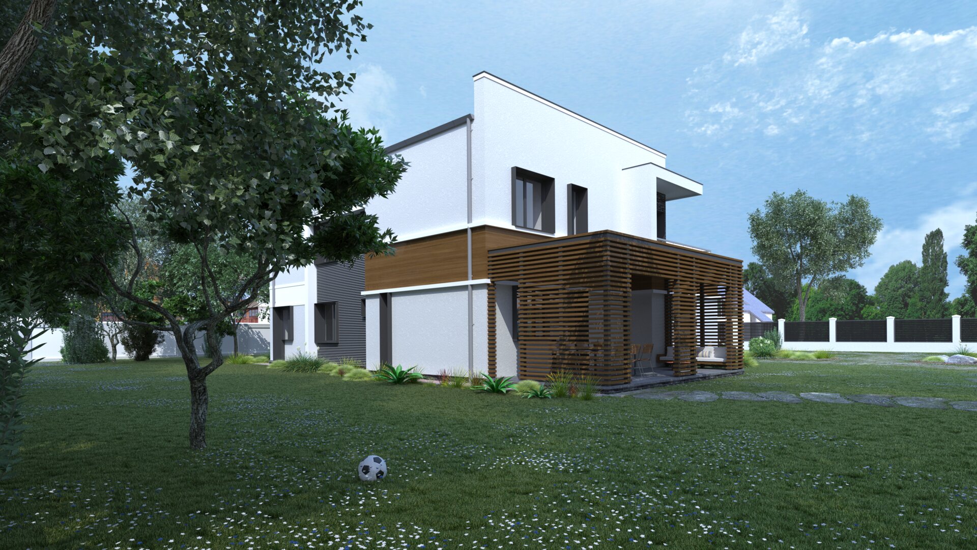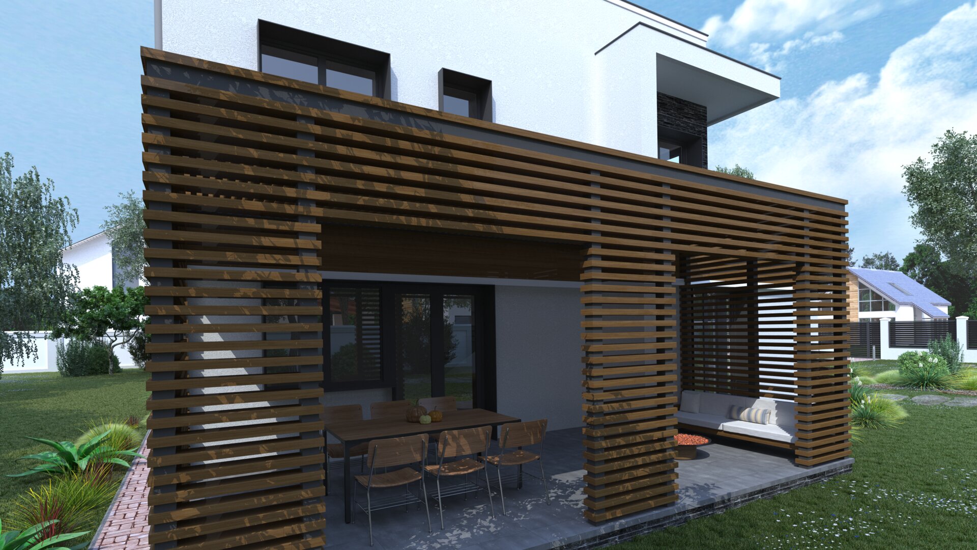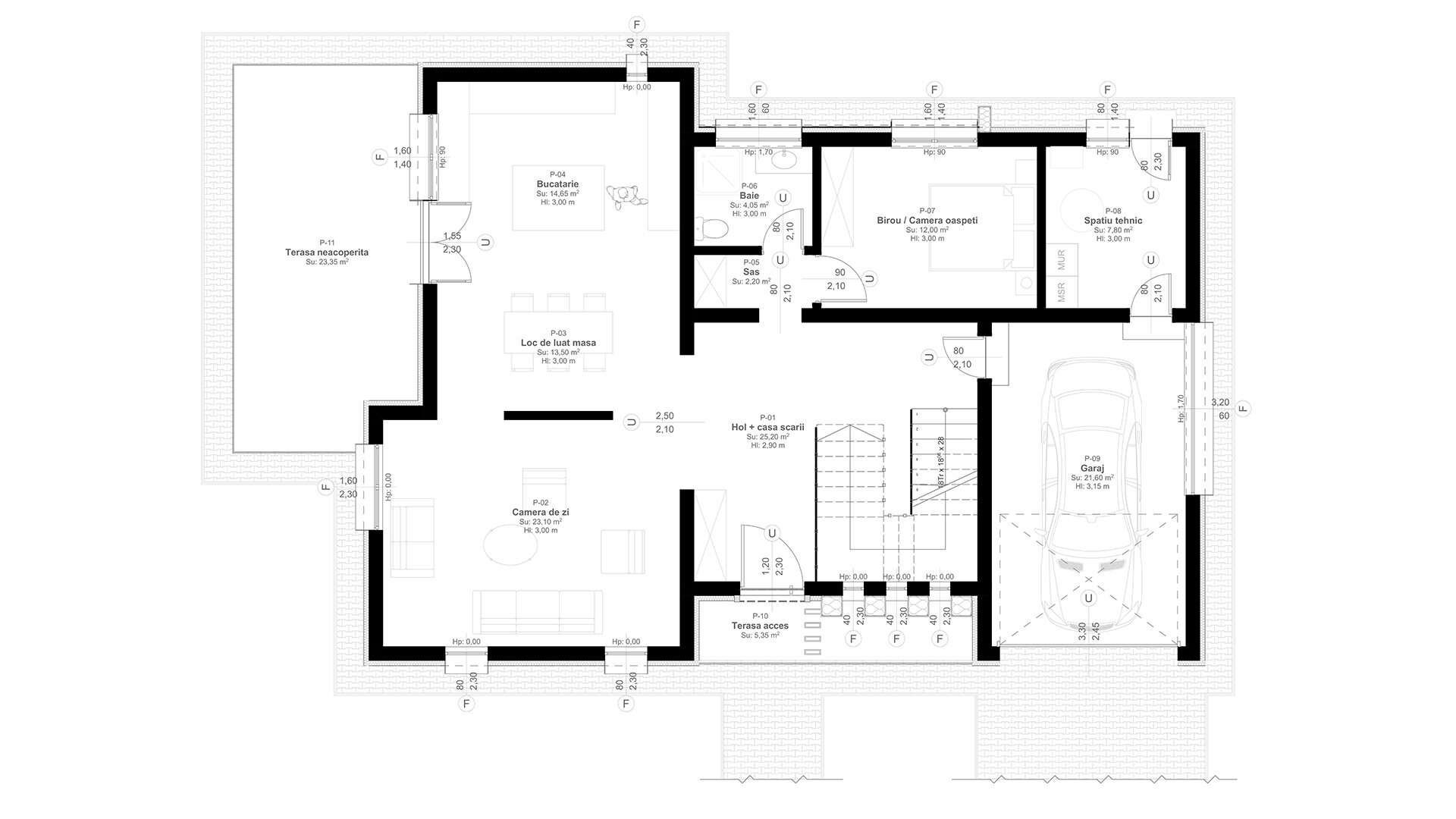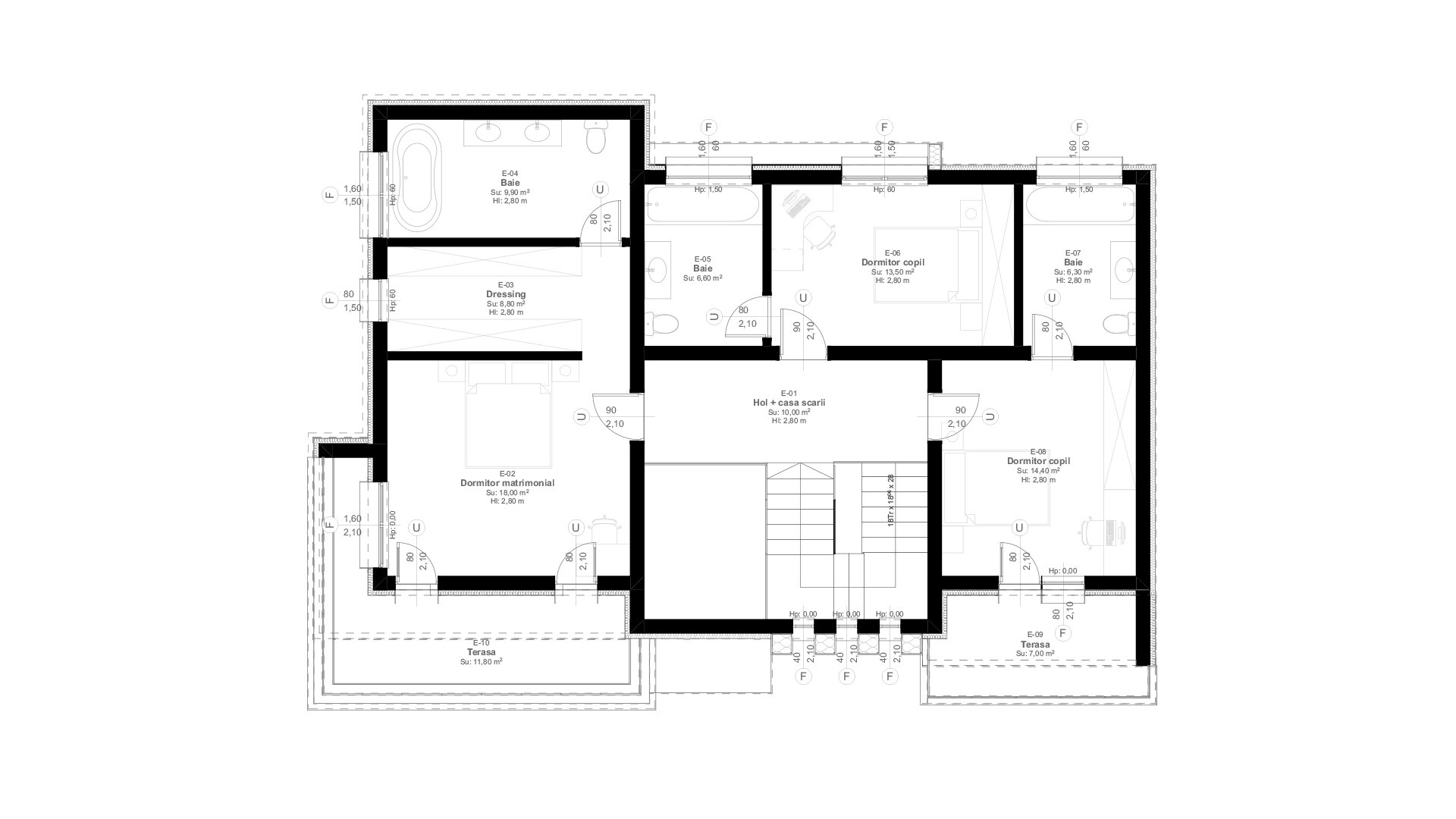
I.RD House
Authors’ Comment
Located near Bucharest, in Clinceni, the house is located on a compact land of 500 square meters and is built in two levels. The beneficiaries requested a spacious house that abounds in natural light and a yard that ensures peace and quality time spent with the family. Starting from these premises, we utilised the land potential to the maximum and we chose to position the house at a minimum distance from the rear side of the site, maximizing the size of the resulting yard in front of the house.
The orthogonal volumetry which is predominantly white is highlighted by droplets that generate games of shadows and lights. Seasoned with decorative stone and plywood the alternation of full-hollow is accentuated by the black of the metal joinery and the casings that cover each window. The roof covering is of the frame type, in a single water and was hidden by an attic on 3 sides. The access to the house is covered and is made on the long side of the house, being marked by a vertical strip with wood texture.
The access hall is a generous one, having an opening on two levels and contributes to the feeling of space incorporating, at the same time, the access staircase to the floor. Conveniently located near the entrance, the office with its own bathroom can function as a guest bedroom. Adjacent to the entrance there is a garage and the technical space.
The day area on the ground floor was designed as an open space consisting of the living room, dining room and kitchen visually separated by a fireplace with double opening. The configured space is flexible and offers to its residents different scenarios of use in their daily lives. The patio communicates directly with the day area and ensures the gradual transition from inside to outside due to the discreet, semi-transparent wooden walls.
The floor is accessed through the double-height space and has the three bedrooms connected by a corridor. The positioning of the master bedroom ensures an increased degree of privacy compared to the rest of the house, and the dimensions of the dressing room and the bathroom satisfy the beneficiaries' requests. The two children's bedrooms each have their own bathroom and provide the necessary space for activities depending on the passions of each child.
Trying to satisfy the need to relax and create an environment which leads to quality moments, we meticulously went through all the practical aspects of contemporary living and created a place for parents and two children to connect all the spaces of the house exactly as it should be in a home.
Related projects:
- MA House
- House in the forest
- Collective dwellings – 13 Septembrie
- House on Scroviștea Alley
- Commuters’ Village
- House MC
- Cihoschi Housing
- Estera Residence
- Dumbrava Vlasiei Passive House
- ICABU Housing
- Deck House
- Cc House – Modular Concrete Housing
- I.RD House
- House by the lake
- House in the mountains
- House with a garden
- House with a library
- House with a tree
- Shape Towers
- Lines Tower
- Carol Park Residence
- Lagoon City
- Suburban Retreat
- Snagov Retreat
- Villa Suburbana
- F8 House
- ELEV8 Residence
- House with a view
- Urban Development in the Northern Part of Bucharest
- Urban house
- Single unit housing
- The Pool
- Countryside house
- P62 House
- The Sun House
