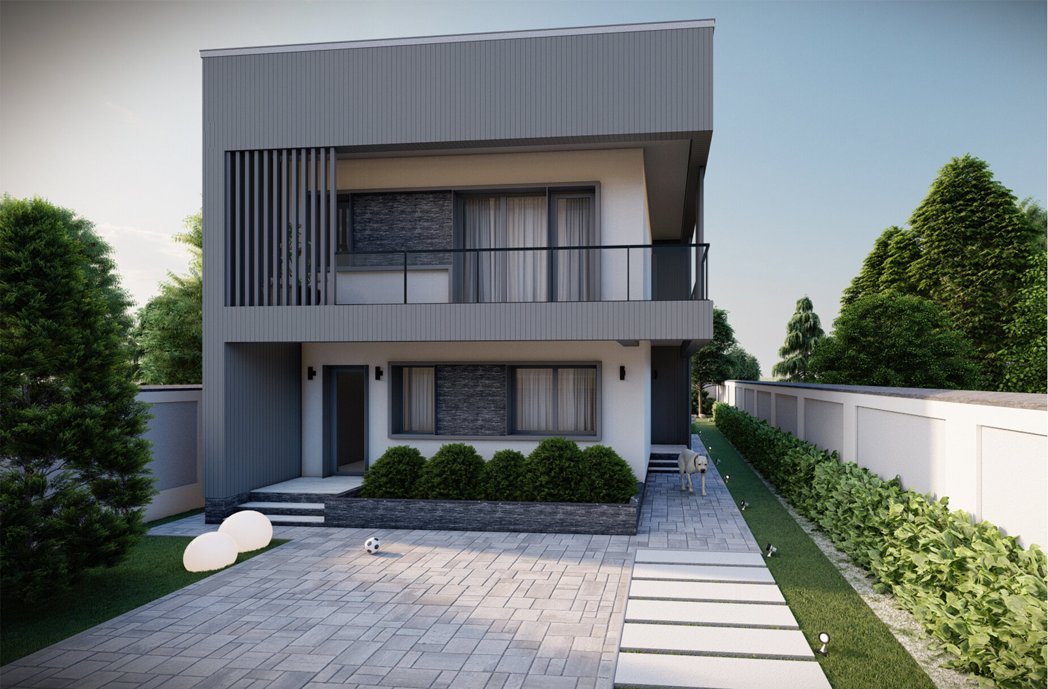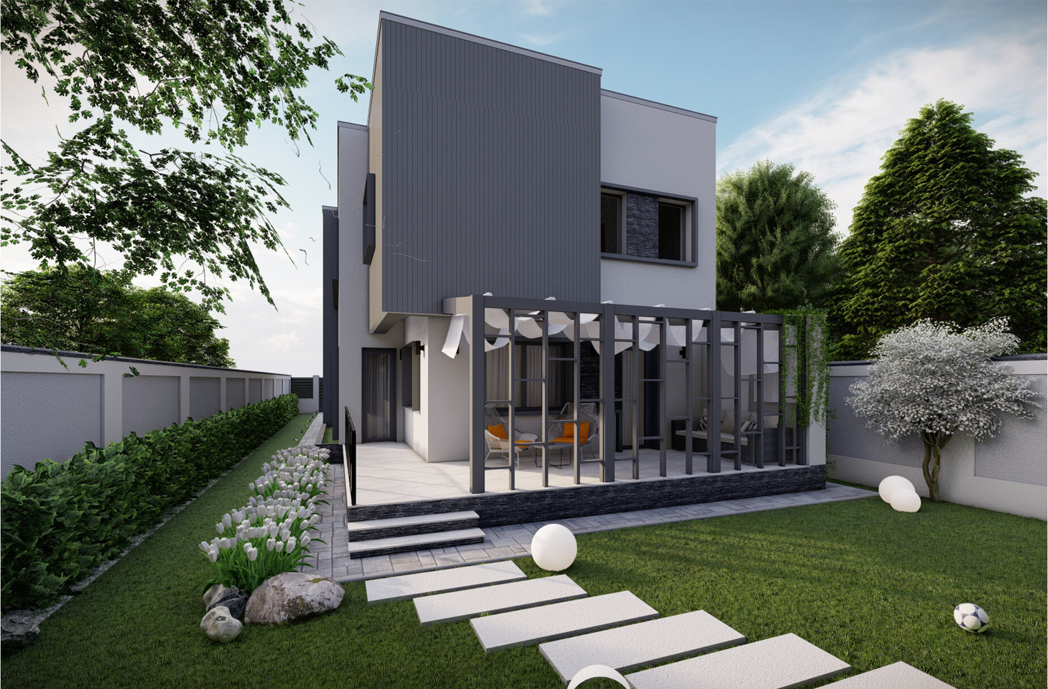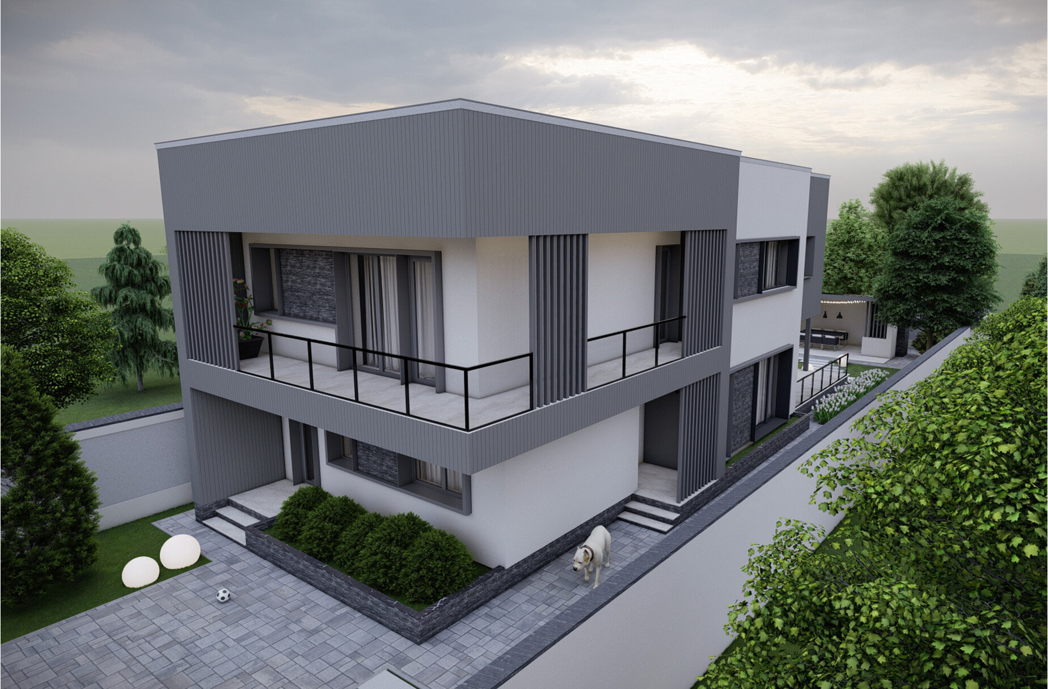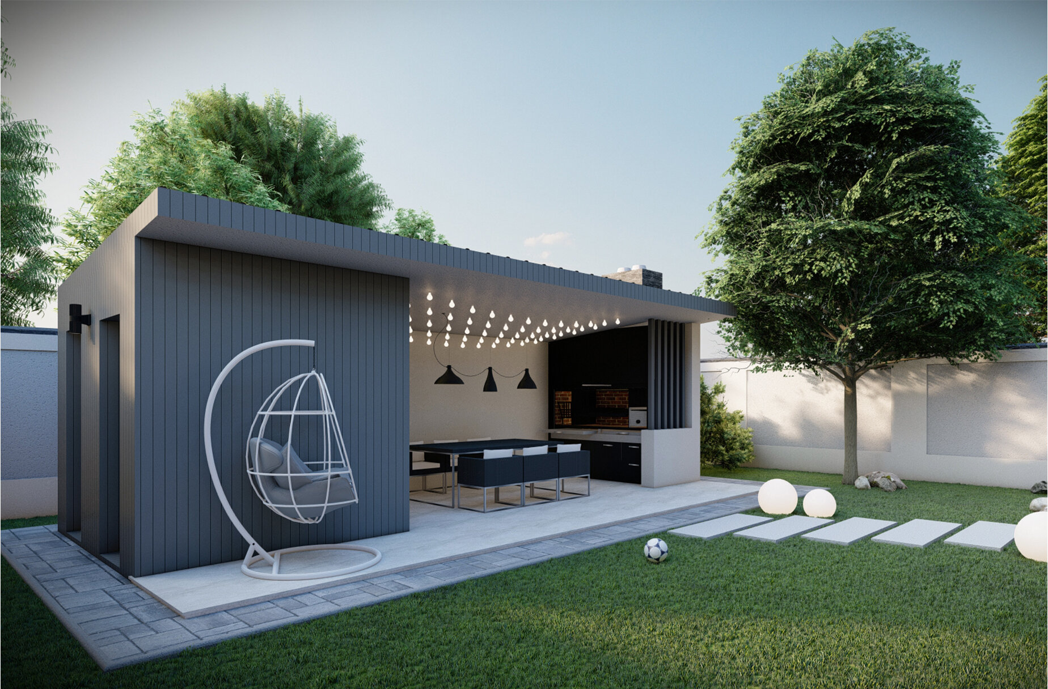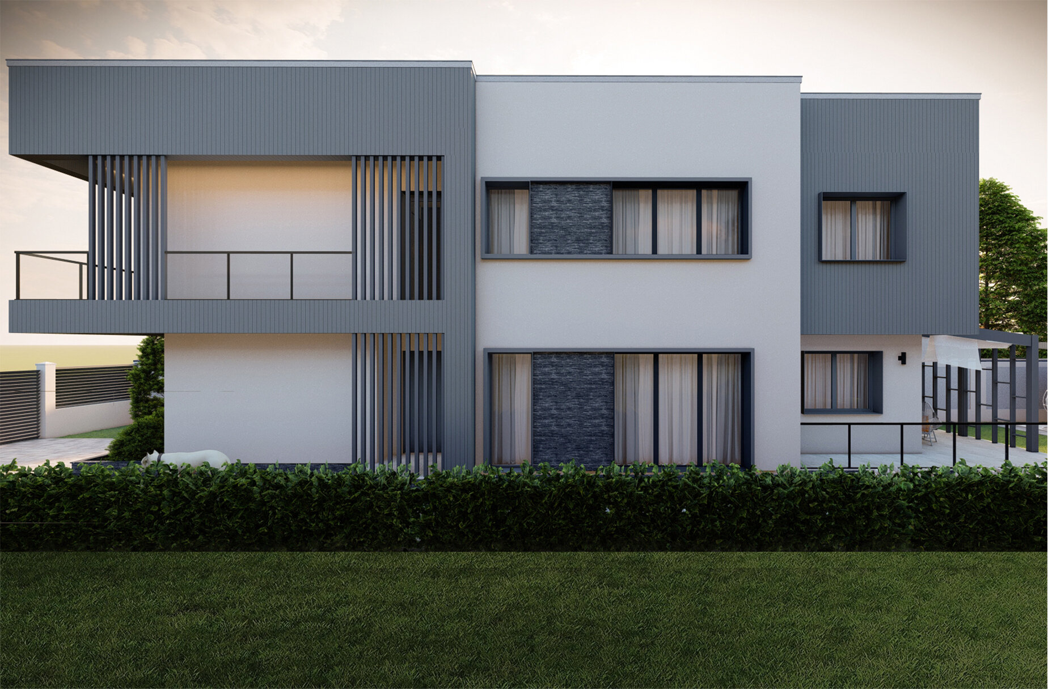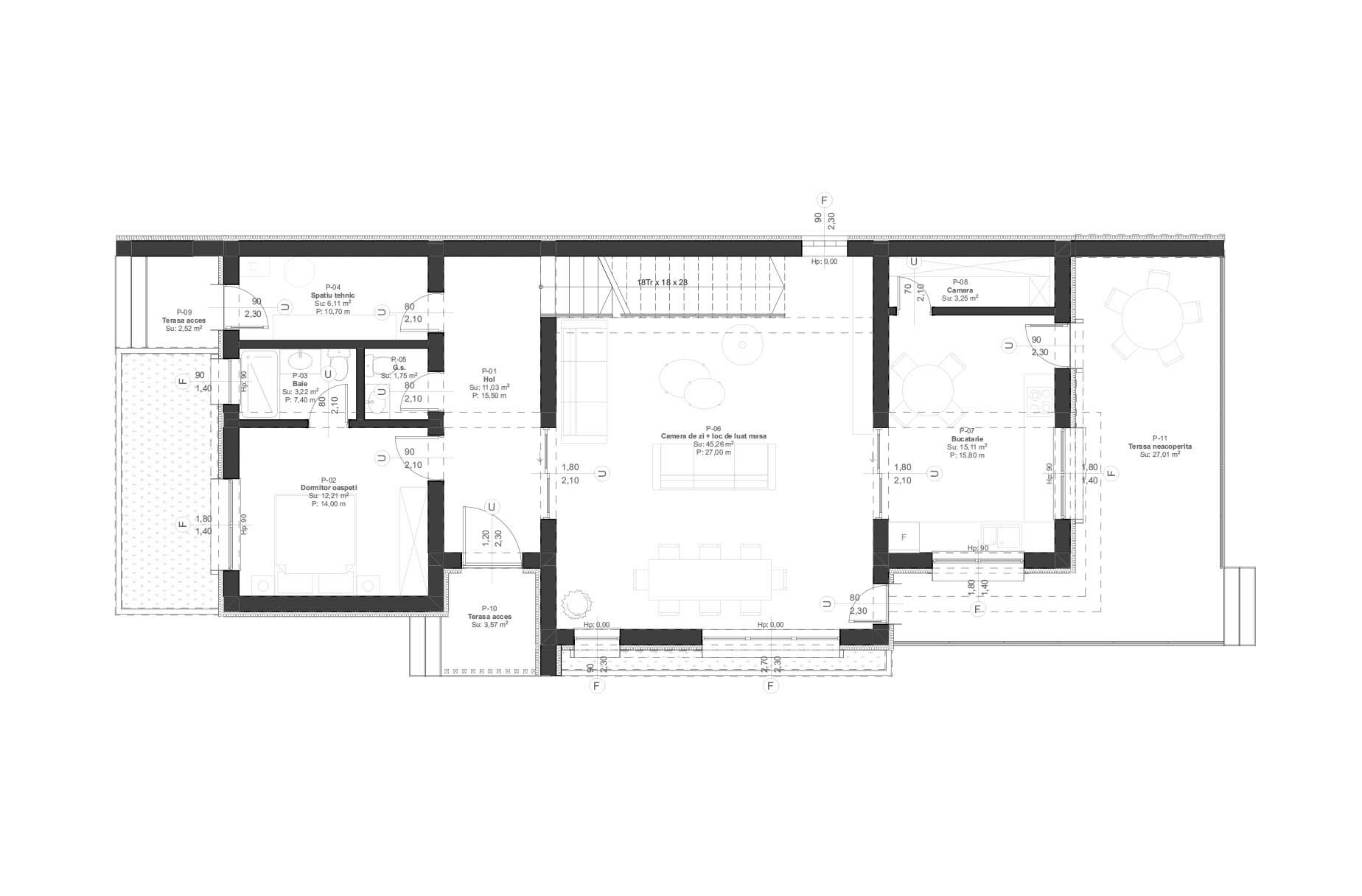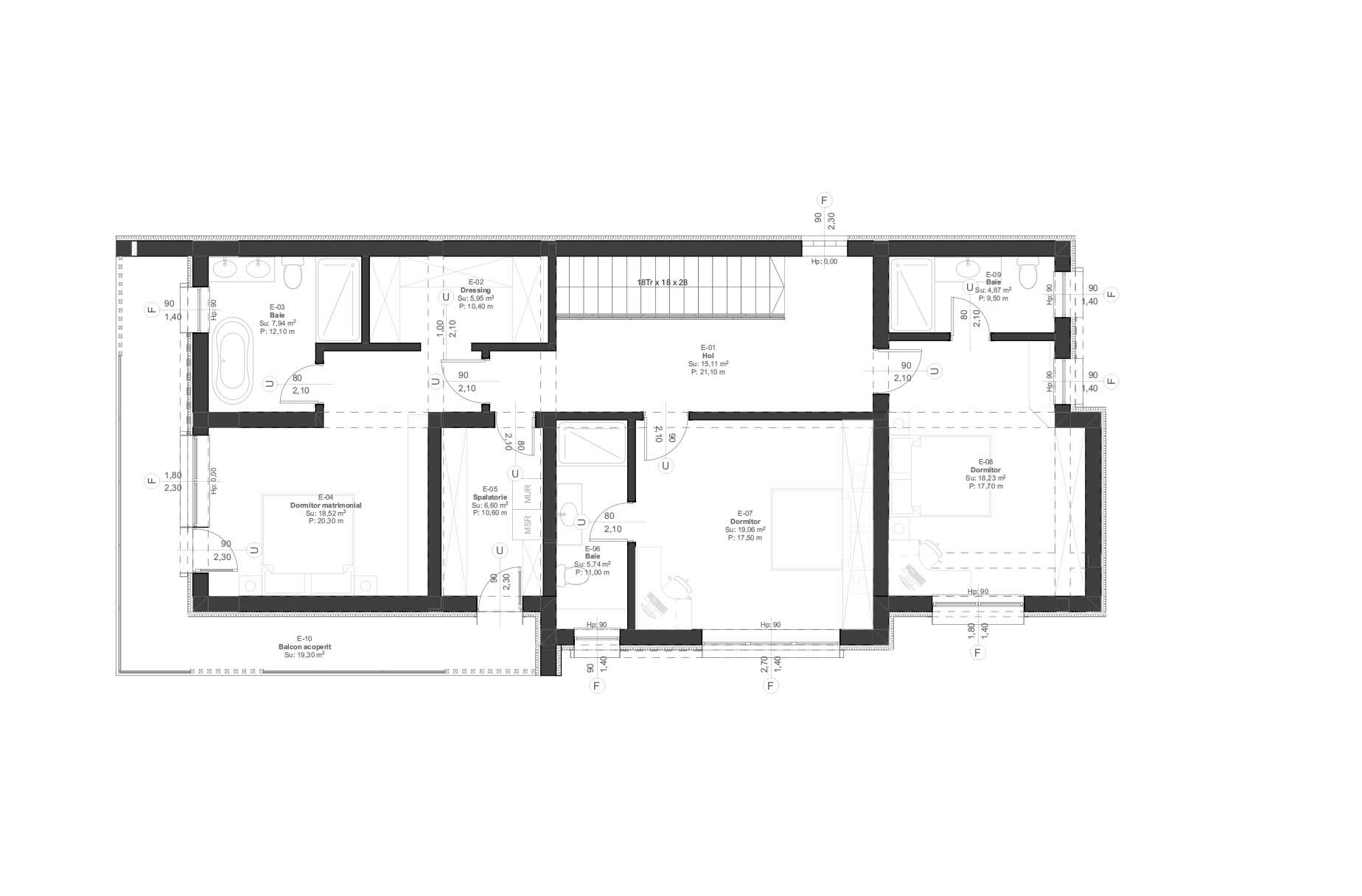
I.SC House
Authors’ Comment
Located in Glina municipality, the house is placed on a field of 500,00 sq m, has an elongated shape given by the shape of the land. Starting from the requests of the beneficiaries, we placed the house at a minimum distance from the south side of the property, thus resulting in a more spacious courtyard that facilitates the access of light into the living area of the house.
The main access of the house is located on the lateral facade of the building and it is covered and hidden by painted wrap-around wood that continue to the balcony on the upper level. The generous access hall opens on the right side on the living area of the house, an open space that includes the living room, dining area and access stairs to the upper floor and continues with a large kitchen with a pantry and access to a large patio. On the left side of the access hall, separated from the living area, there is a technical space and a guest bedroom with a private bathroom.
The second floor is accessed by a single flight of stairs and comprises 3 bedrooms located around a hall. The area of the master bedroom is located separately from the rest of the floor and includes a laundry room, a bathroom and a dressing room, thus increasing the degree of intimacy compared to the rest of the floor. This area also includes a balcony that runs on two sides of the house and can be accessed from both the bedroom and the laundry room. Each of the other bedrooms has its own bathroom and a large space that can accommodate various activities for children.
This interior division of the spaces generated an orthogonal volume completed by decroses that give the house a balanced look. This volume, white at the base, is complemented by areas with metallic textures on larger volumes and stone in the window areas. The single-framed roof is masked on three sides by an attic.
The land also includes a pavilion located at the back of the plot, made in a style similar to that of the house, for a unitary appearance. This addition on the ground completes the image of a welcoming space for a family, a pleasant environment, suitable for both children and adults.
Related projects:
- Do It Yourself Pop Up House
- Habitatges Sistema 360
- Social housing_Earth brick house 25 sq m
- VNT house. Urban dwelling in the historic centre of Constanța
- Duplex house
- House in the meadow
- House with acacias
- Seaside house
- House of houses
- I.SC House
- L.CF House
- C.IM House
- Floreasca Low-Rise Residential Building
- House of three
- Sant Marti Social Housing. Industrialized timber building
- ForestGap
- Silk District
- Pipera 1
- House for my niece
- House C
- Doamna Ghica Residential Development
- V House
- Adaptive House
- A country house
- Offer For Residential Tower Blocks, With High Style Apartments
- Courtyard house
- Holiday house in the city
- MI house
- Villa G
- House with a small footprint
