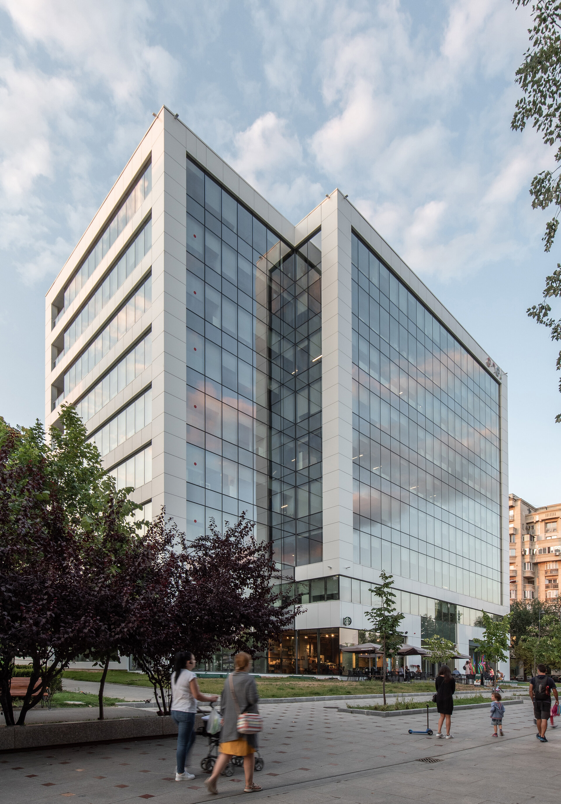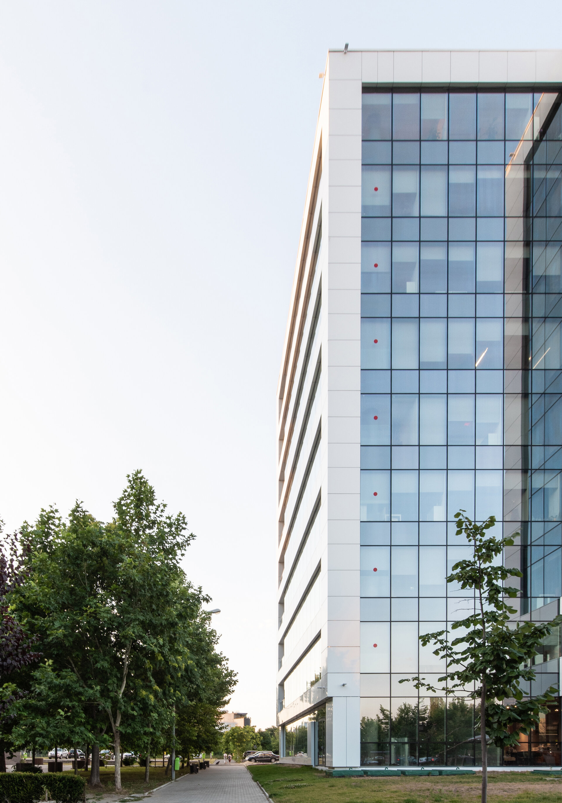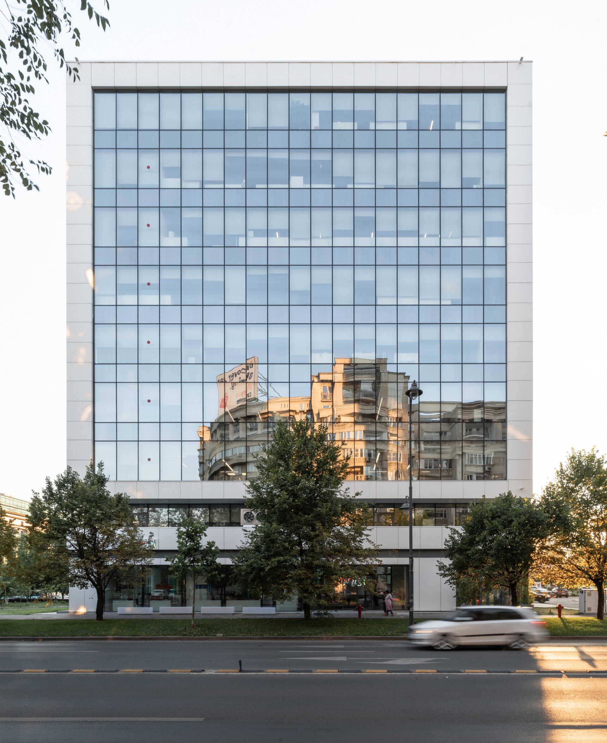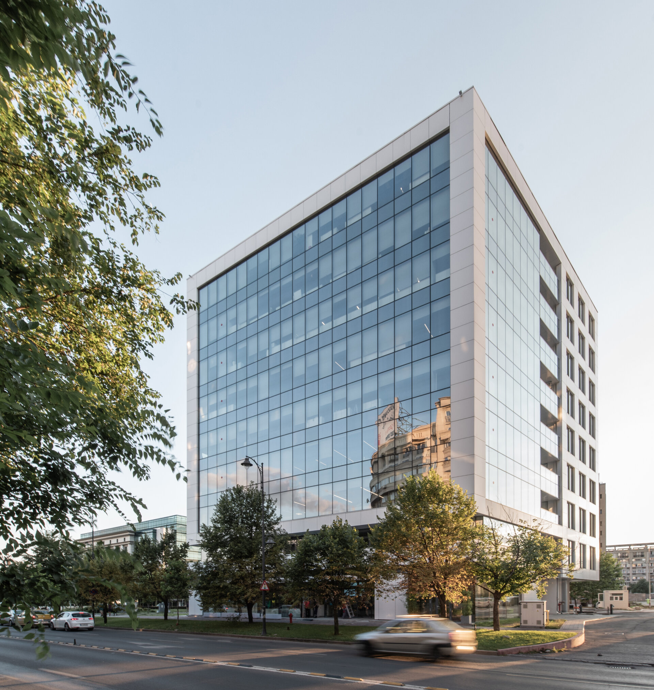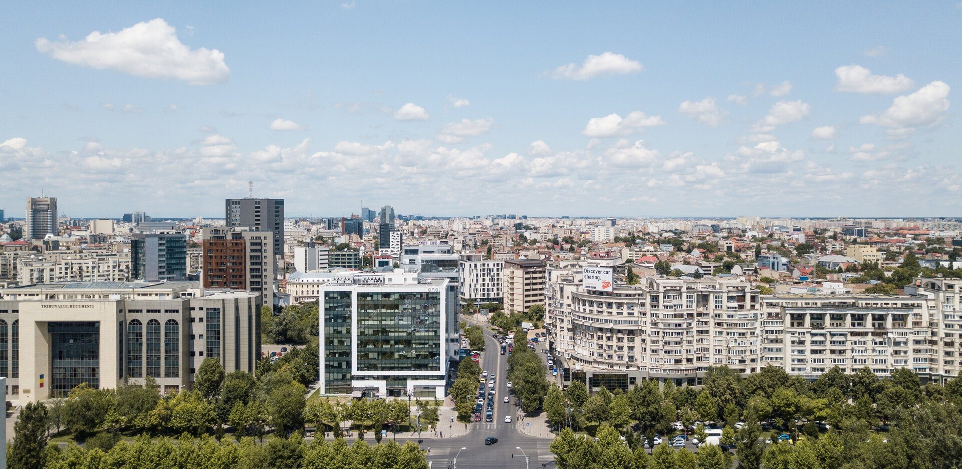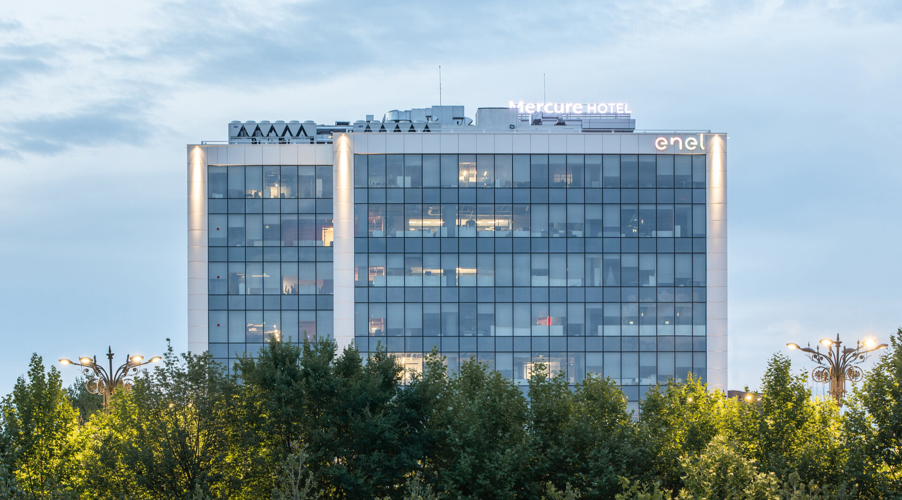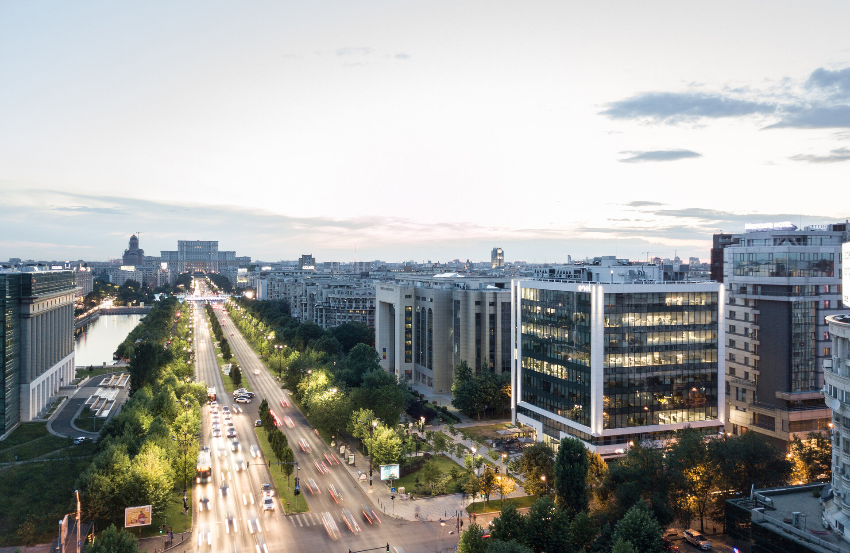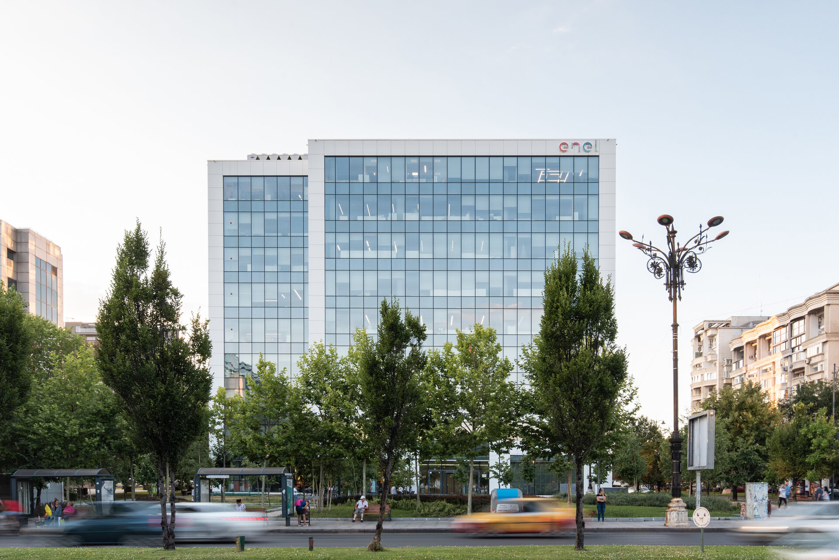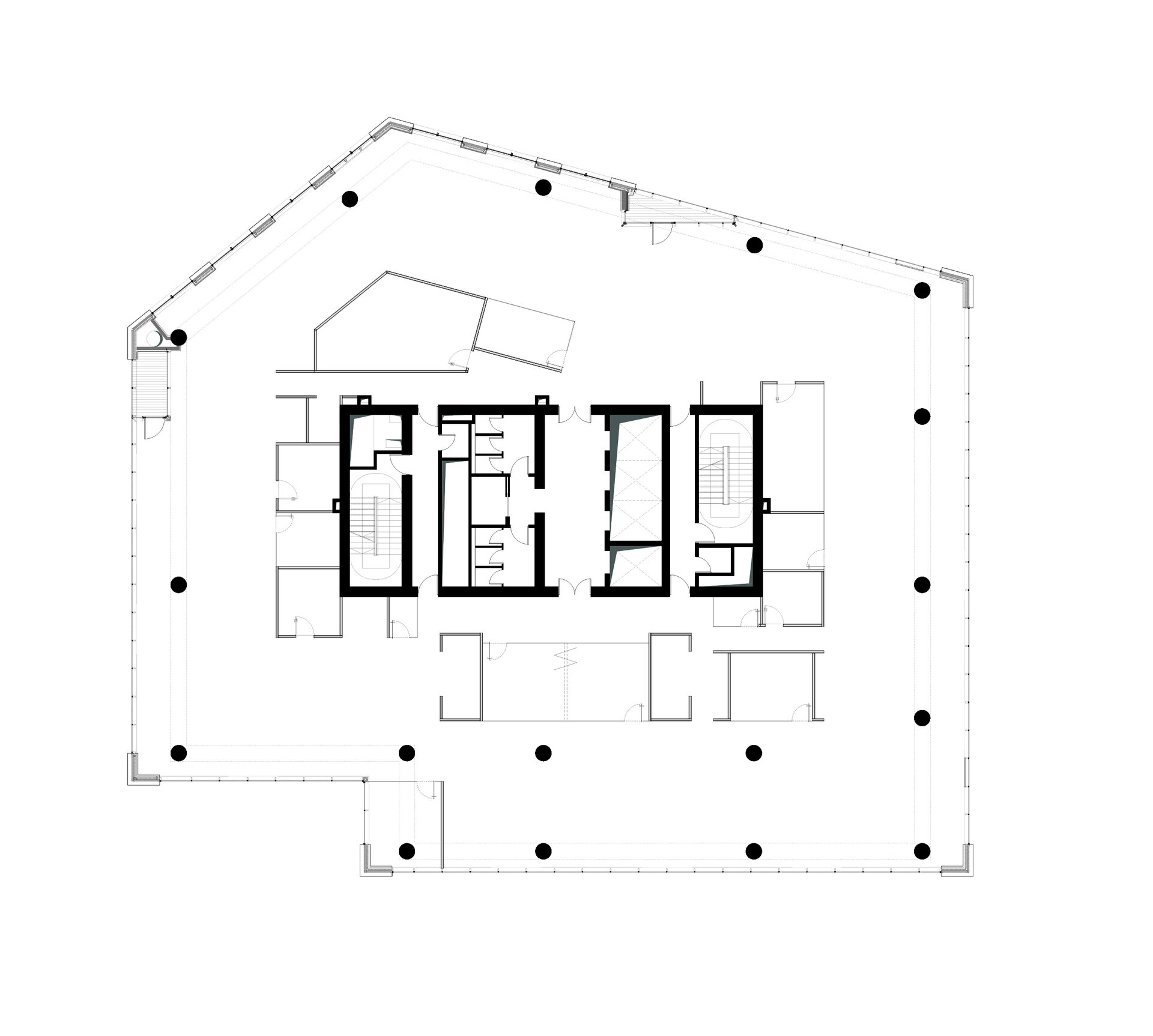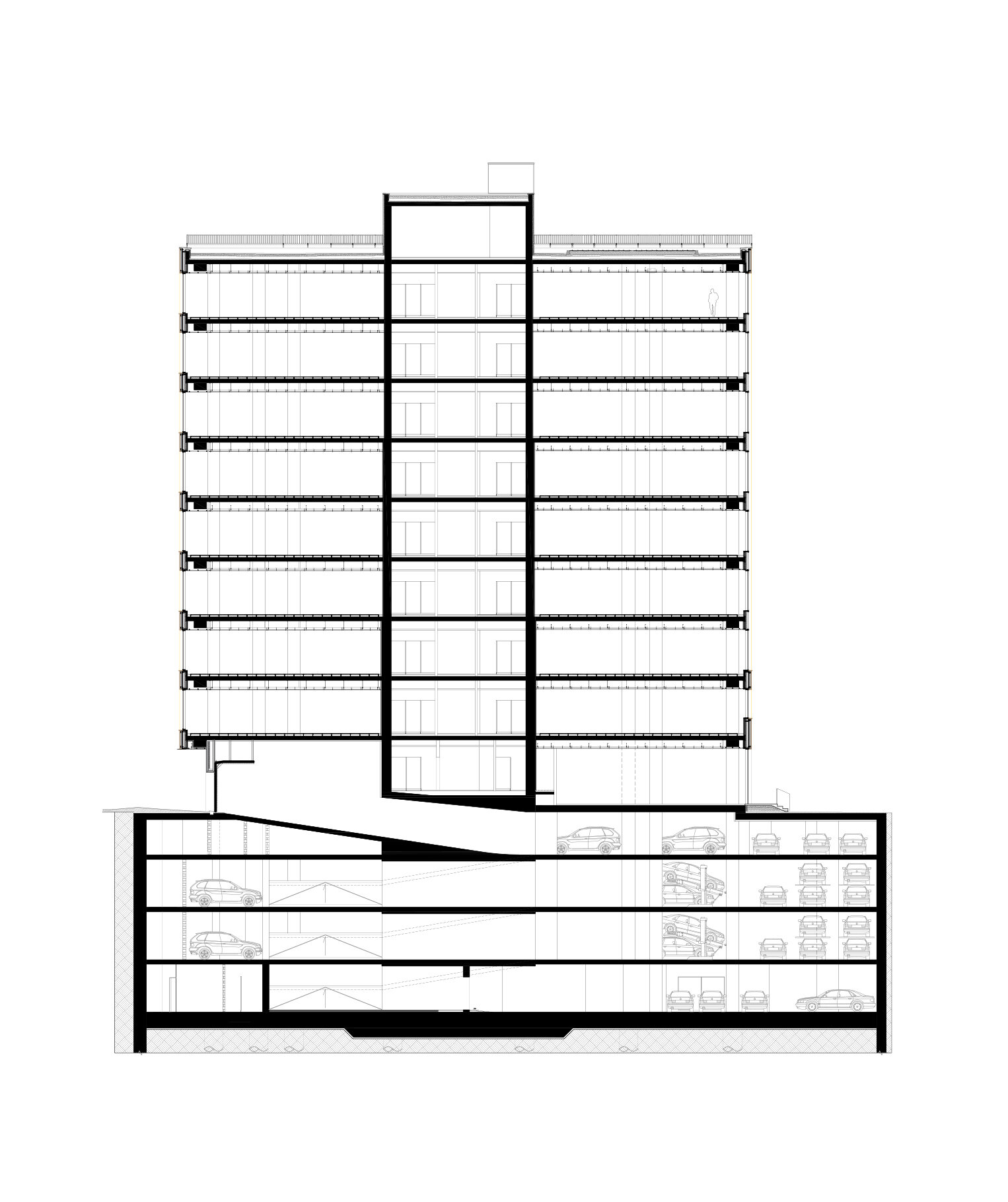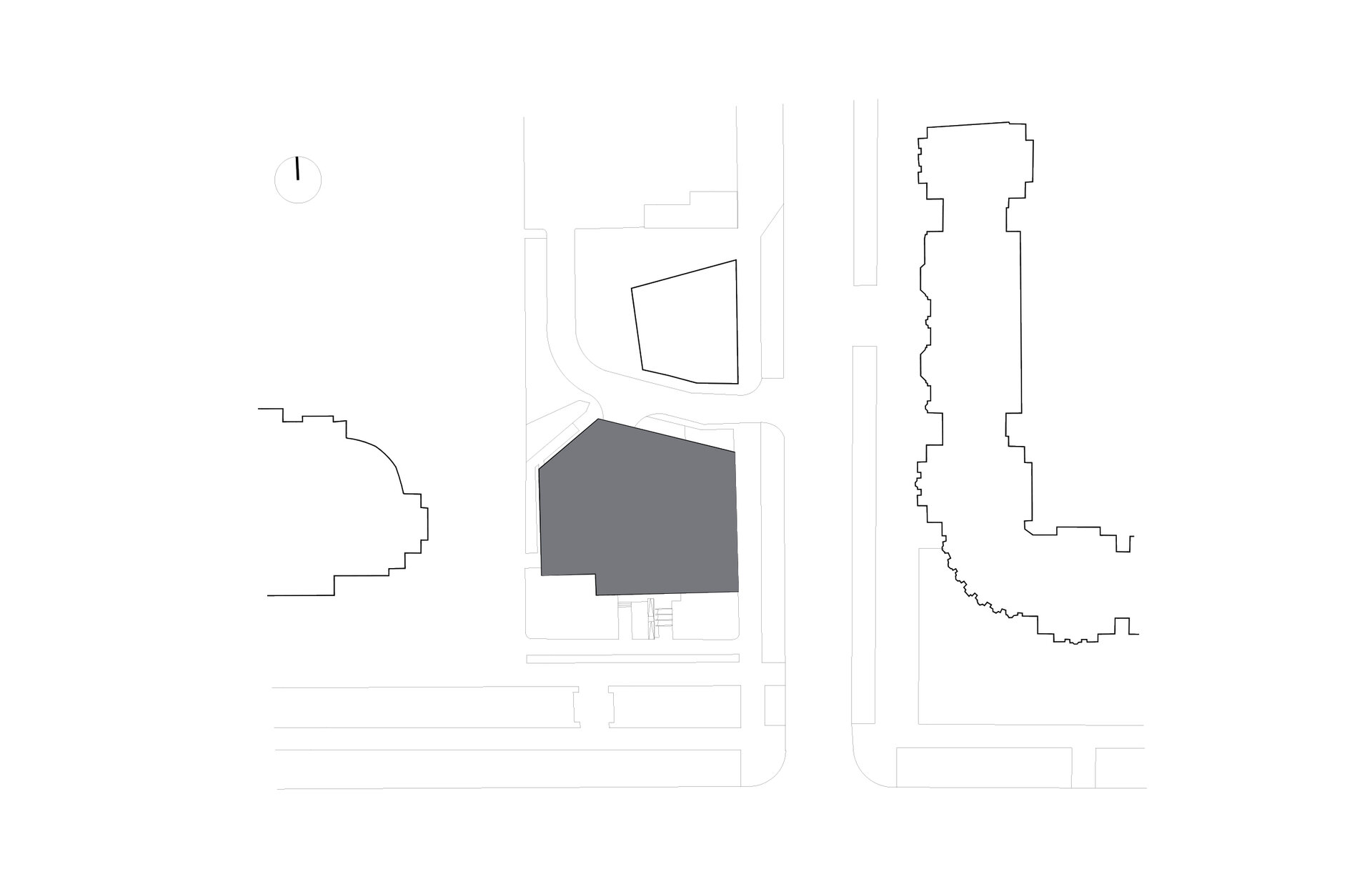
Day Tower – Office Building
Authors’ Comment
Day Tower is an office building in the city centre of Bucharest on Unirii Boulevard, in a pre-revolutionary urban context, next to the Bucharest Tribunal, the National Library and neighbouring apartment blocks. The project’s integration in the street front could be considered a provocation.
The authors of the project went through a period of studies with different approaches, in order to reach a result that would satisfy the client’s expectations and the contextual architectural criteria. It is an A-class office building that is the result of the intersection of diverse criteria and constraints; urban, architectural functional and economic. During the study of the project, in all our steps we kept a contemporary perspective, following the urbanistic integration of the project strictly on the elements of aligning with the building line and height.
The building’s architecture is a clean-cut volume, deliberately visible and present, with the façade being the balance between opaque and transparent / reflective elements. The separation of the “cube” from the ground floor horizontality ensures the alignment with the built surroundings, creating a detailing of the ground floor that ensures the buildings integration within the city life on a pedestrian level. The interior of the building is flexible and functional, with accessible and well lit spaces, suited for transparent partitions.
- Piscu Museum Atelier School
- “Beciul Domnesc” Tourist Complex
- Office Building on Matei Millo Street
- The flowing garden
- Campus 6 Office Complex
- UNIP Headquarters
- Steaua Stadium
- Concordia school
- Dacia One
- Mixed building IBSB
- German School Campus in Bucharest
- Globalworth Square Office Building
- Day Tower – Office Building
- “St. Nectarios” Oncology Medical Centre
- 18 & 19 Offices
- Headoffice Valea Izvoarelor Senior Living
- Office Building Comana Street
- The Marmorosch Blank Bank Palace – The Marmorosch Hotel
- BCR Office Timisoara
- Suspended Passage, Spatial Connection Between Buildings With Medical Service
- „Ingeri si Zmei” Pottery Workshop
