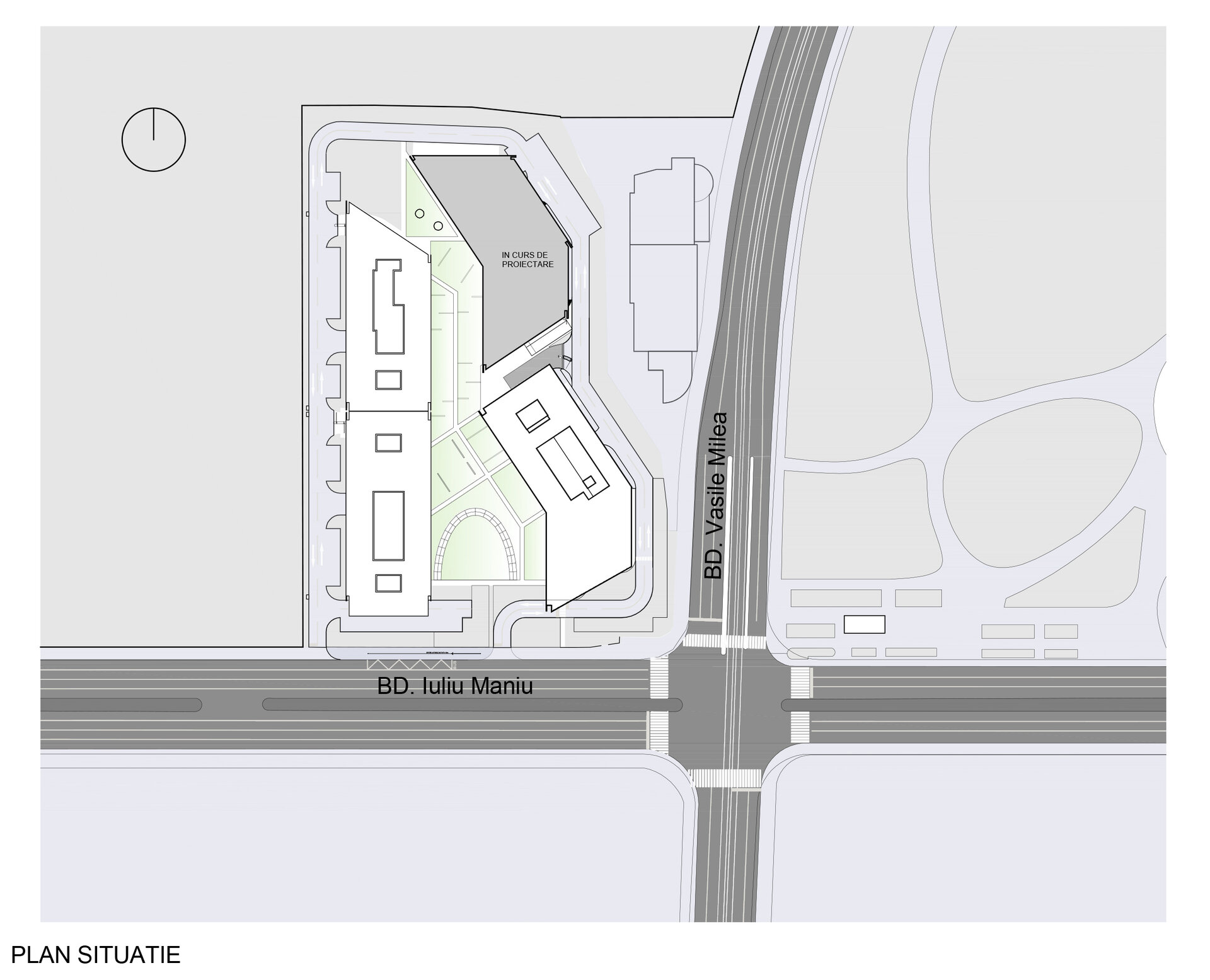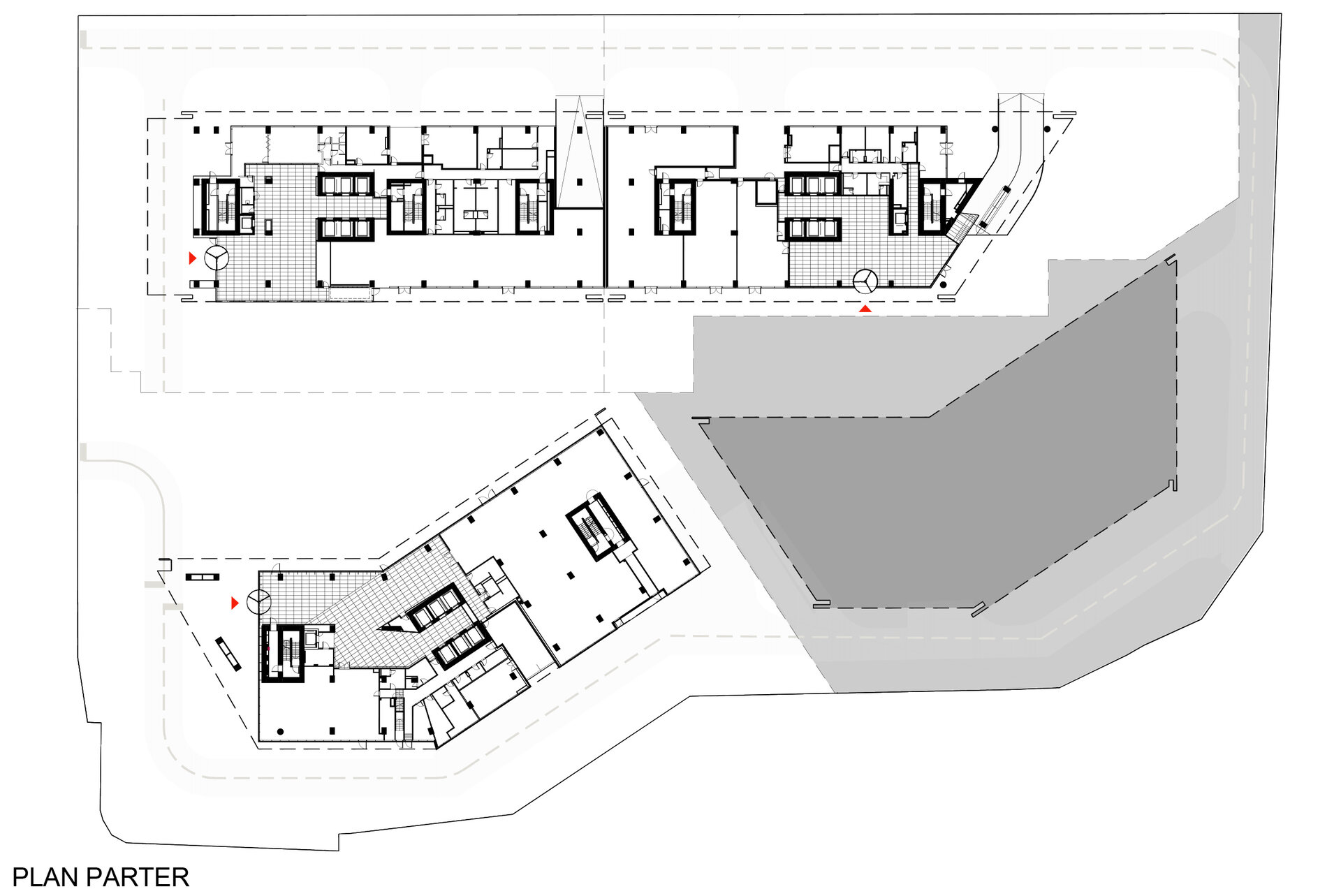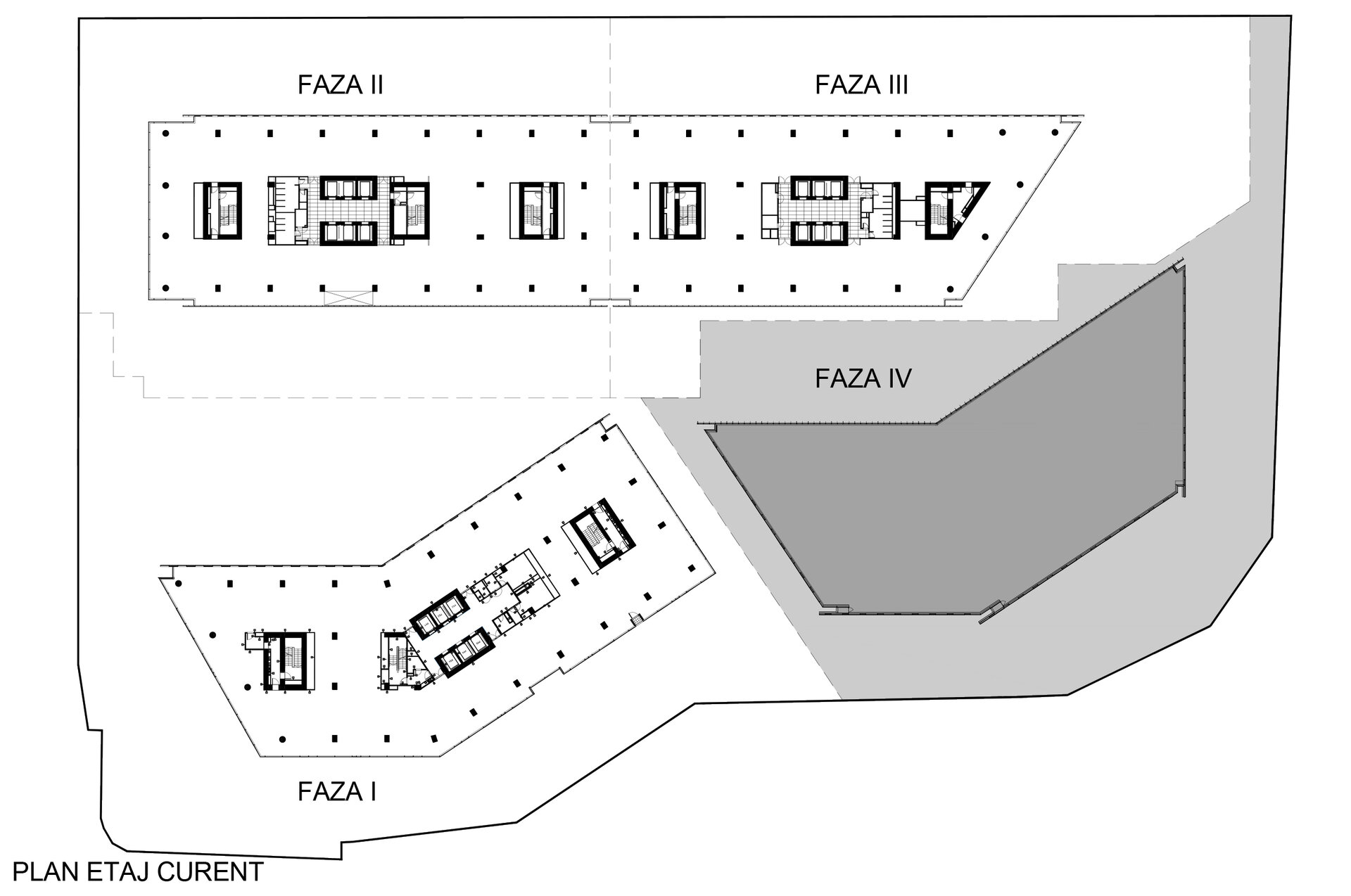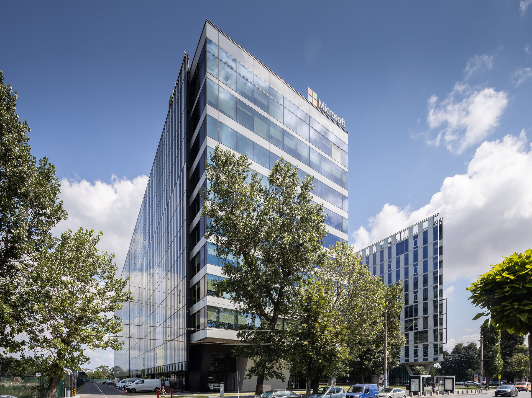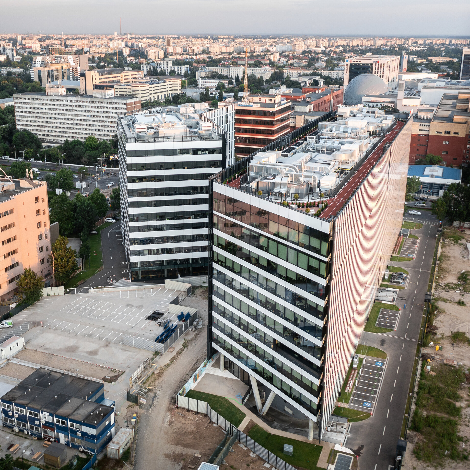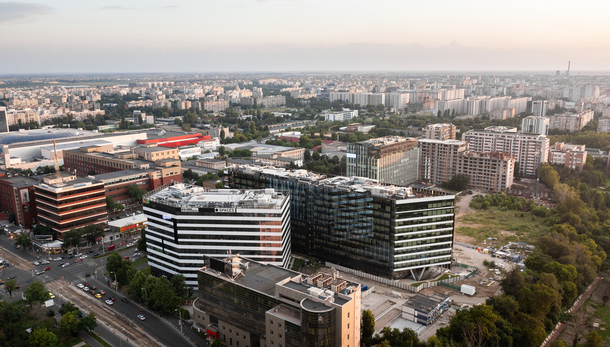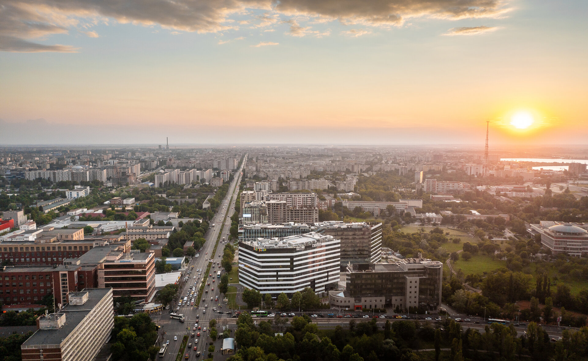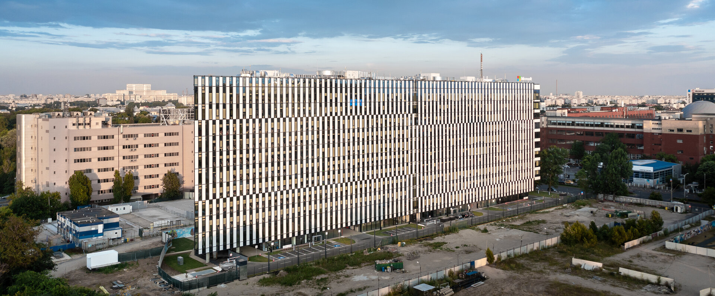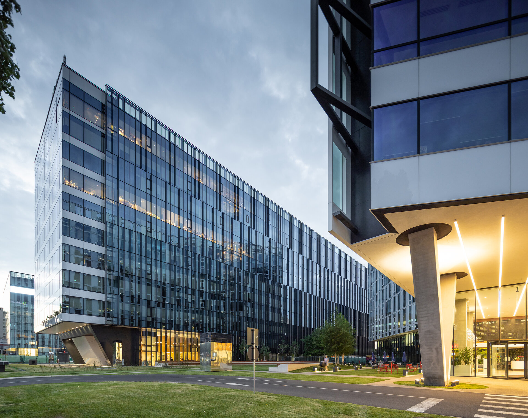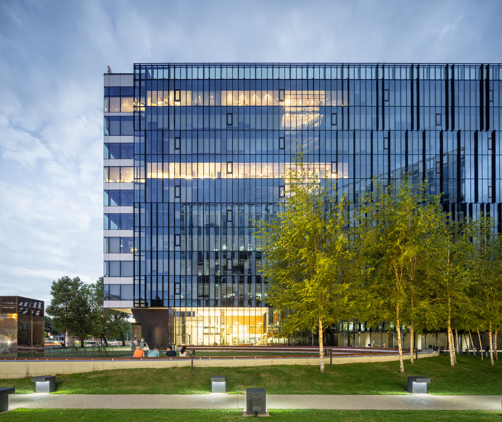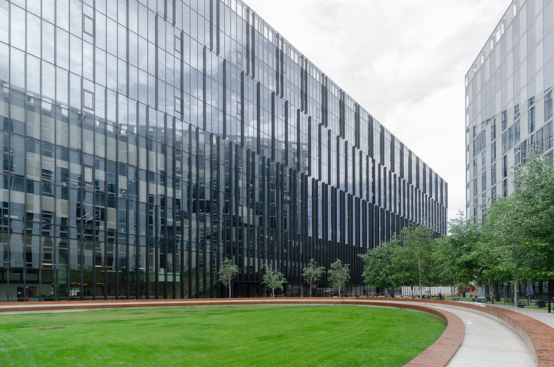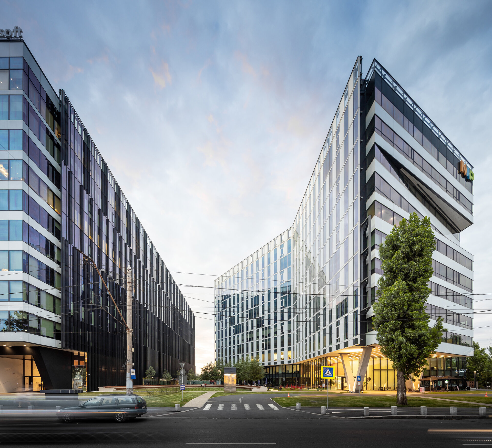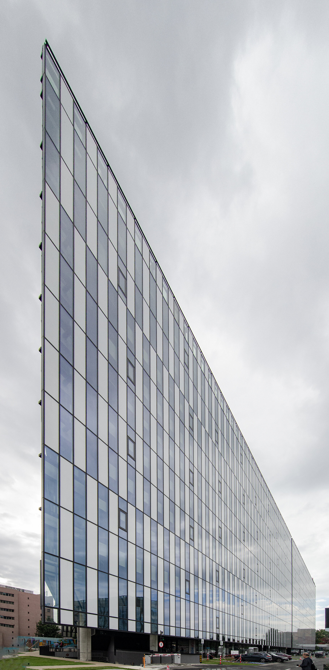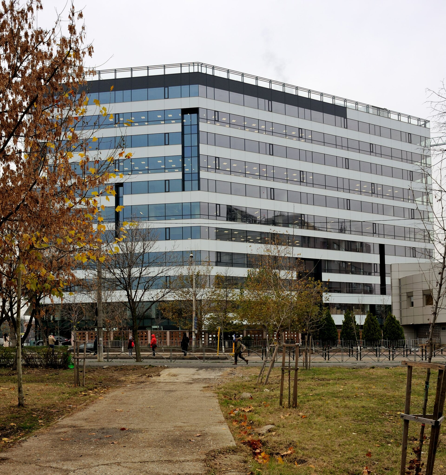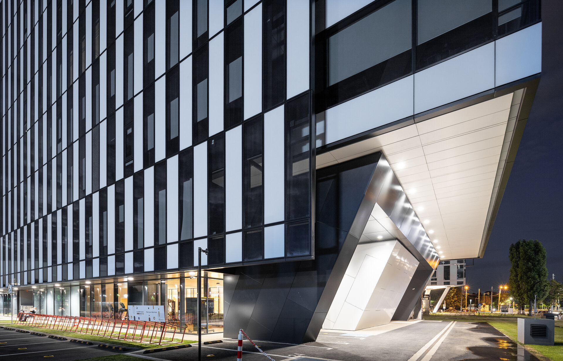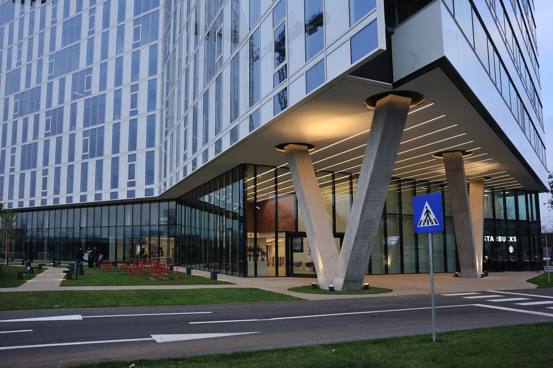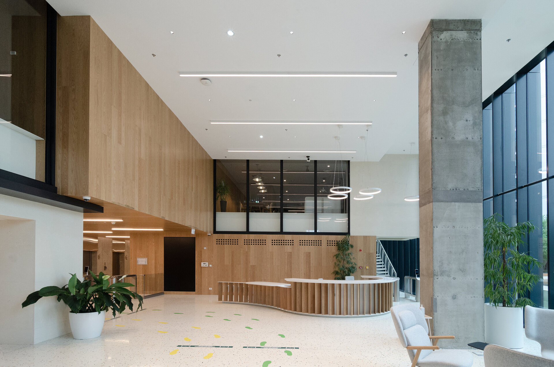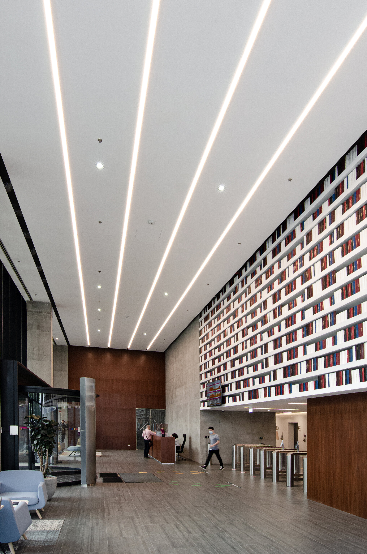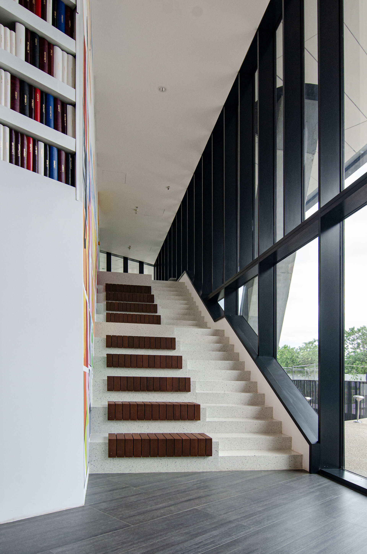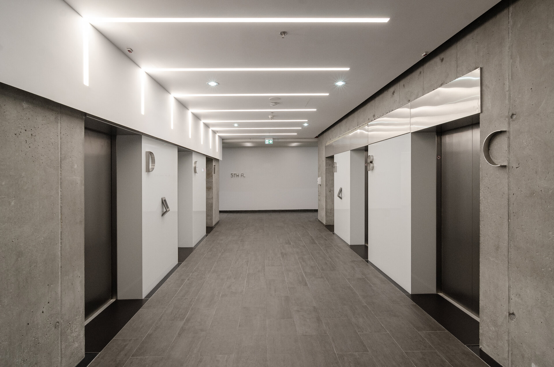
- ALLBIM NET Distinction
Campus 6 Office Complex
Authors’ Comment
The Office complex is located on the western section of the City at the intersection of two major thoroughfares ( Vasile Milea and Iuliu Maniu Boulevards), in the vicinity of the AFI Mall, one of the largest retail developments in the city.
The complex is planned to be built in three stages by Skanska Development / Construction, in accordance with the Master Plan also designed by our firm. At this moment Campus 6.1 and 6.2/3, the first two stages of construction have been completed. The building Campus 6.4 will begin construction this Fall. The buildings’ configuration and overall planning addressed a multitude of urban, architectural and economical factors. Among these were the zoning regulation restrictions, vehicular and pedestrian access, the central public space requirements, strict construction budget, staging limitations and environmental performance.
The first two buildings, are presently rented to major international corporations, with Microsoft Corp. holding the most important lease on Campus 6.2 and partially 6.3. The building owners are presently the Austrian developers, CA Immoconsult and S Immoconsult.
The general buildings’ floor layouts with central core and large a span between the core and the exterior envelope facilitates flexibility, allowing multiple tenants or different departments of a single tenant for each floor of both structures. Each building has 10 floors above ground and 2 story underground garages. The unitized system façade configurations, with horizontal and vertical registers for different geographical orientations, together with the spatial tension created by the variable buildings’ geometry, create diversity and dynamism for the entire complex. The central public space, with retail, food facilities, and special landscape areas for social gatherings allows an integration of the public and corporate space in an authentic urban configuration.
Related projects:
- Piscu Museum Atelier School
- “Beciul Domnesc” Tourist Complex
- Office Building on Matei Millo Street
- The flowing garden
- Campus 6 Office Complex
- UNIP Headquarters
- Steaua Stadium
- Concordia school
- Dacia One
- Mixed building IBSB
- German School Campus in Bucharest
- Globalworth Square Office Building
- Day Tower – Office Building
- “St. Nectarios” Oncology Medical Centre
- 18 & 19 Offices
- Headoffice Valea Izvoarelor Senior Living
- Office Building Comana Street
- The Marmorosch Blank Bank Palace – The Marmorosch Hotel
- BCR Office Timisoara
- Suspended Passage, Spatial Connection Between Buildings With Medical Service
- „Ingeri si Zmei” Pottery Workshop
