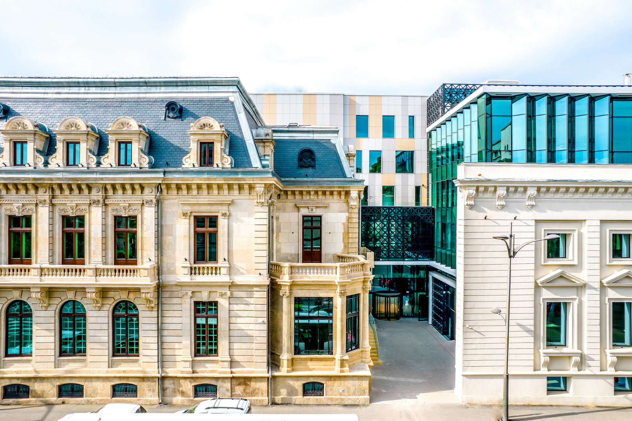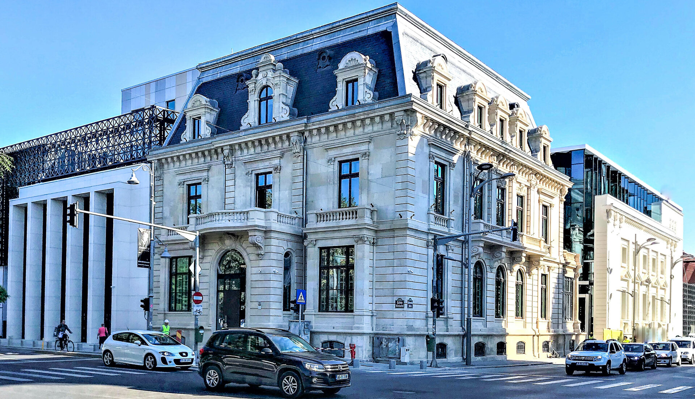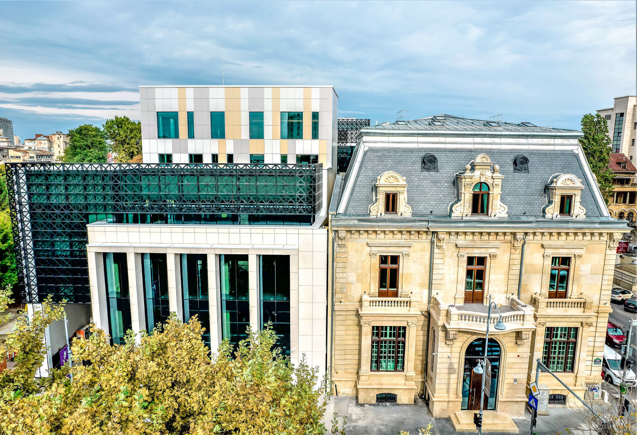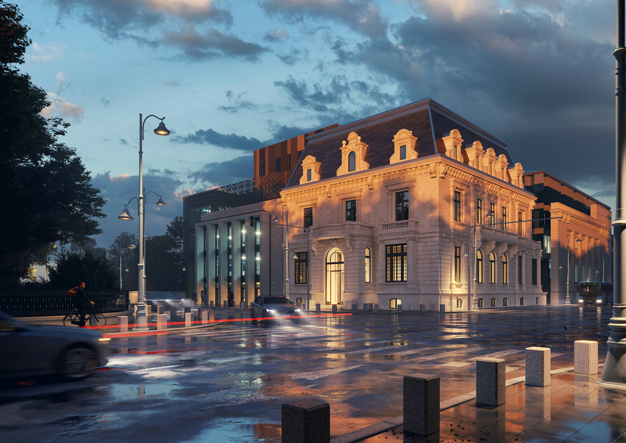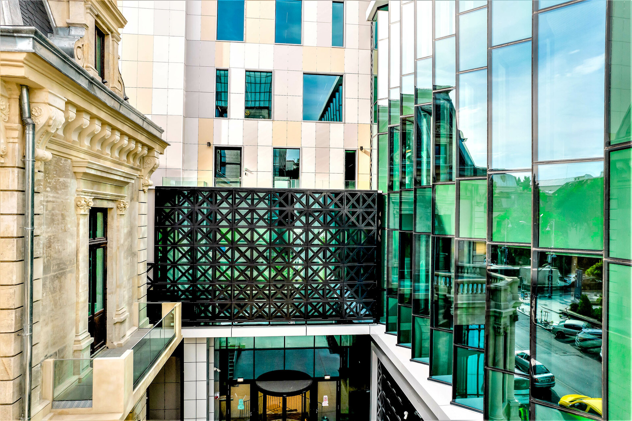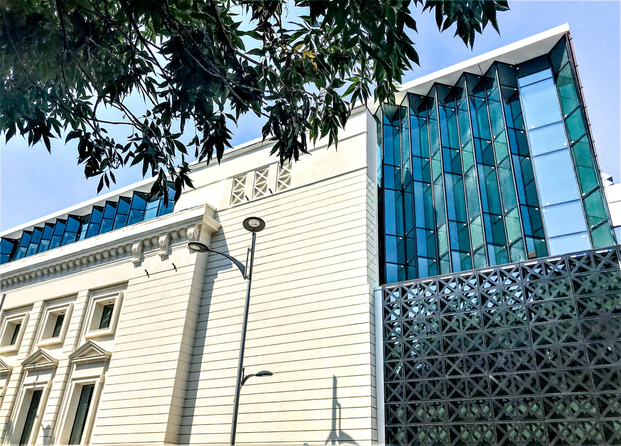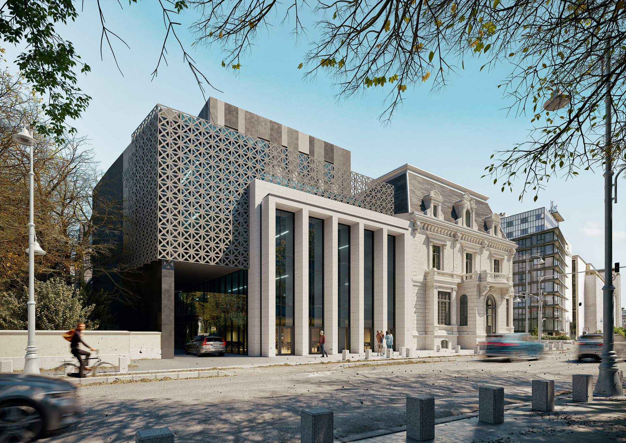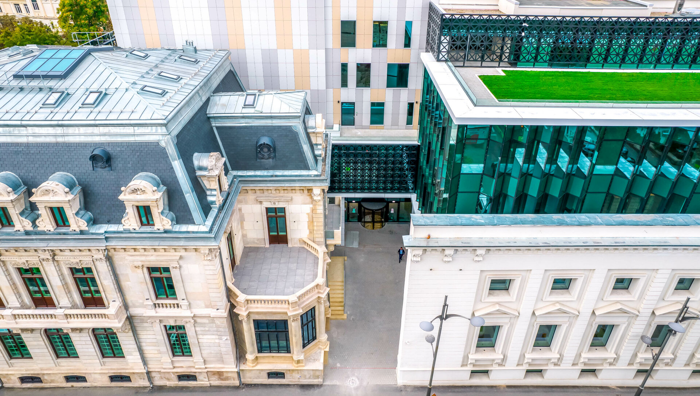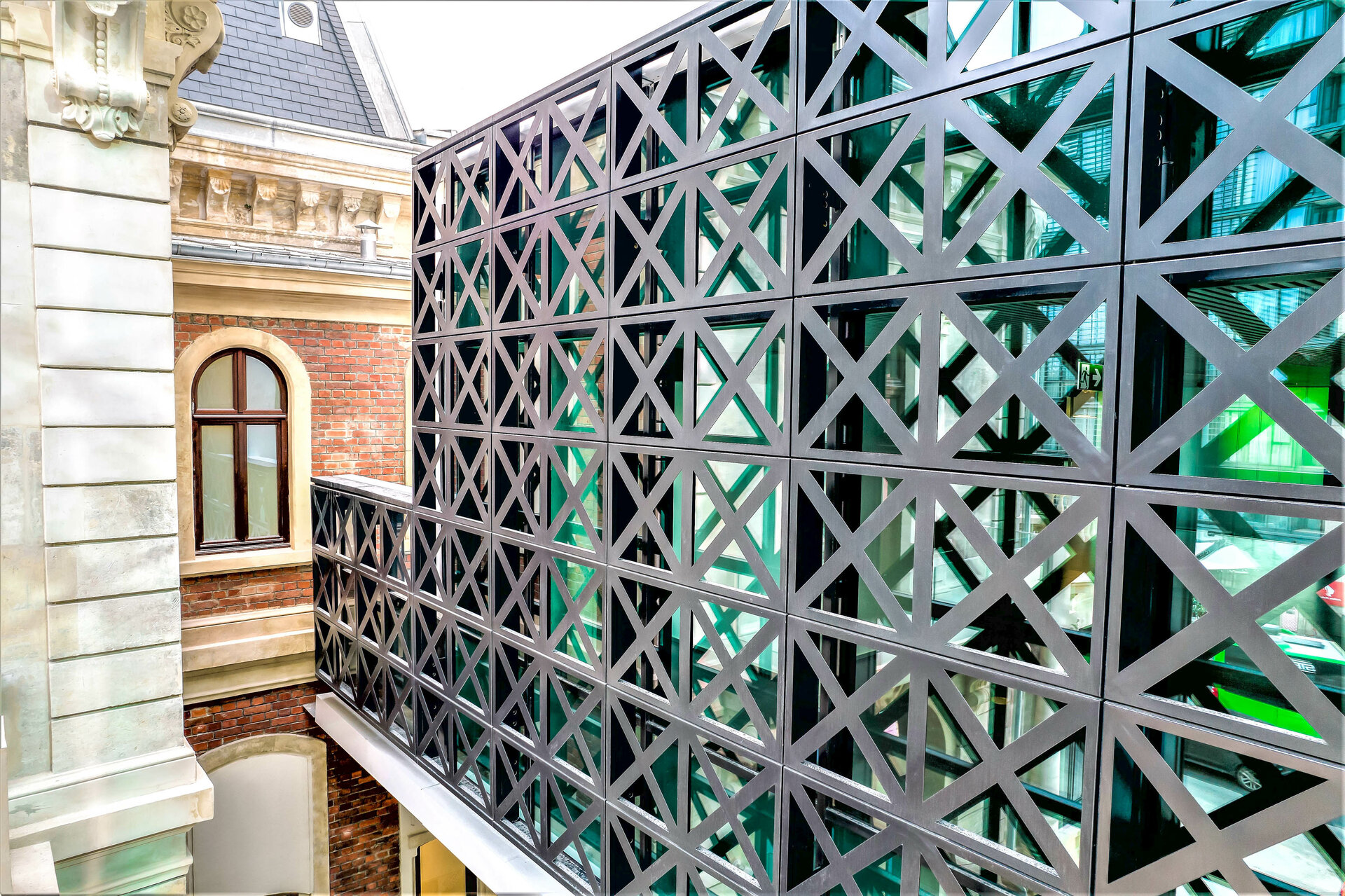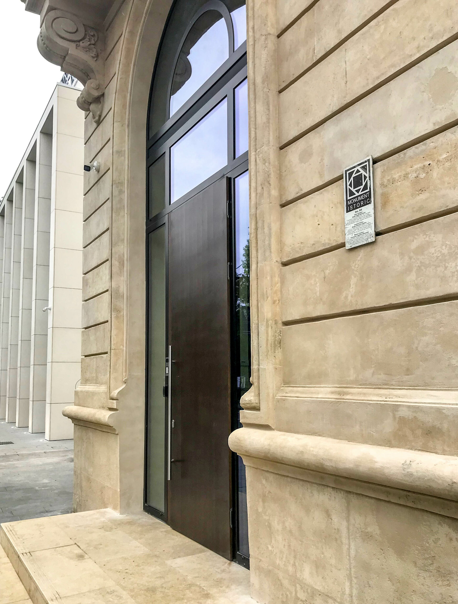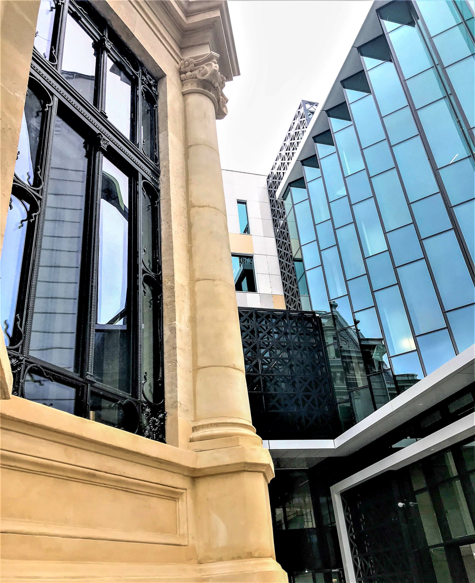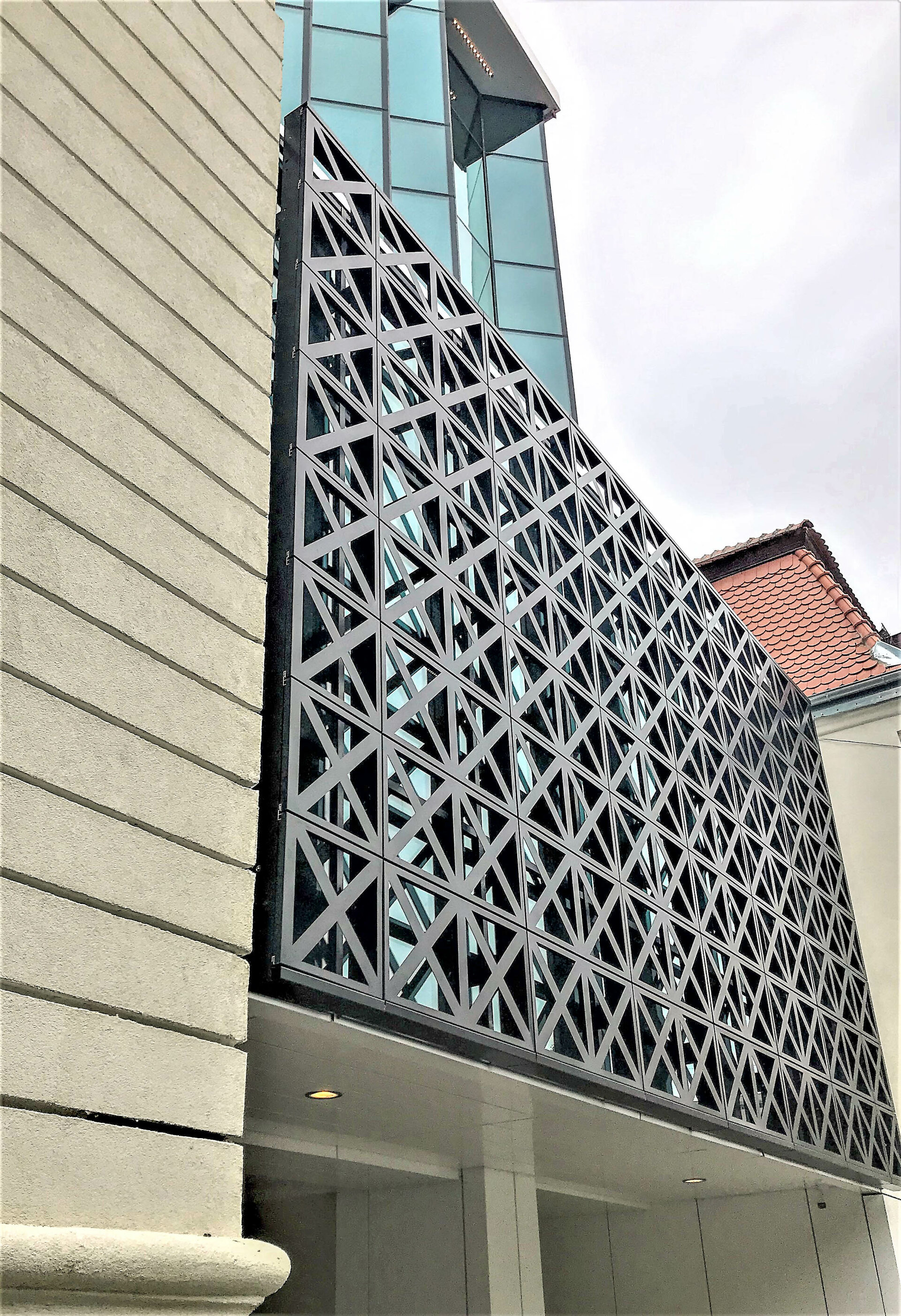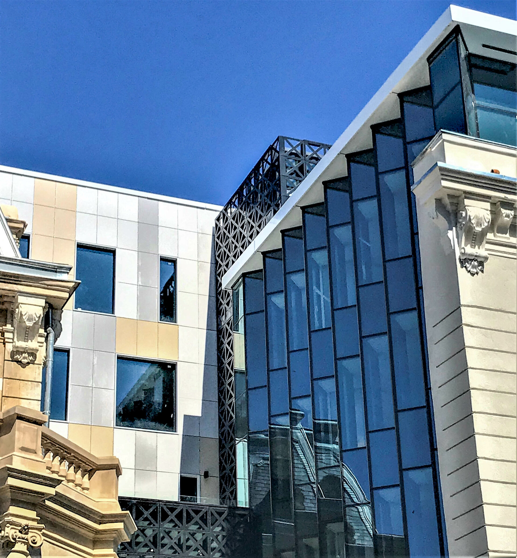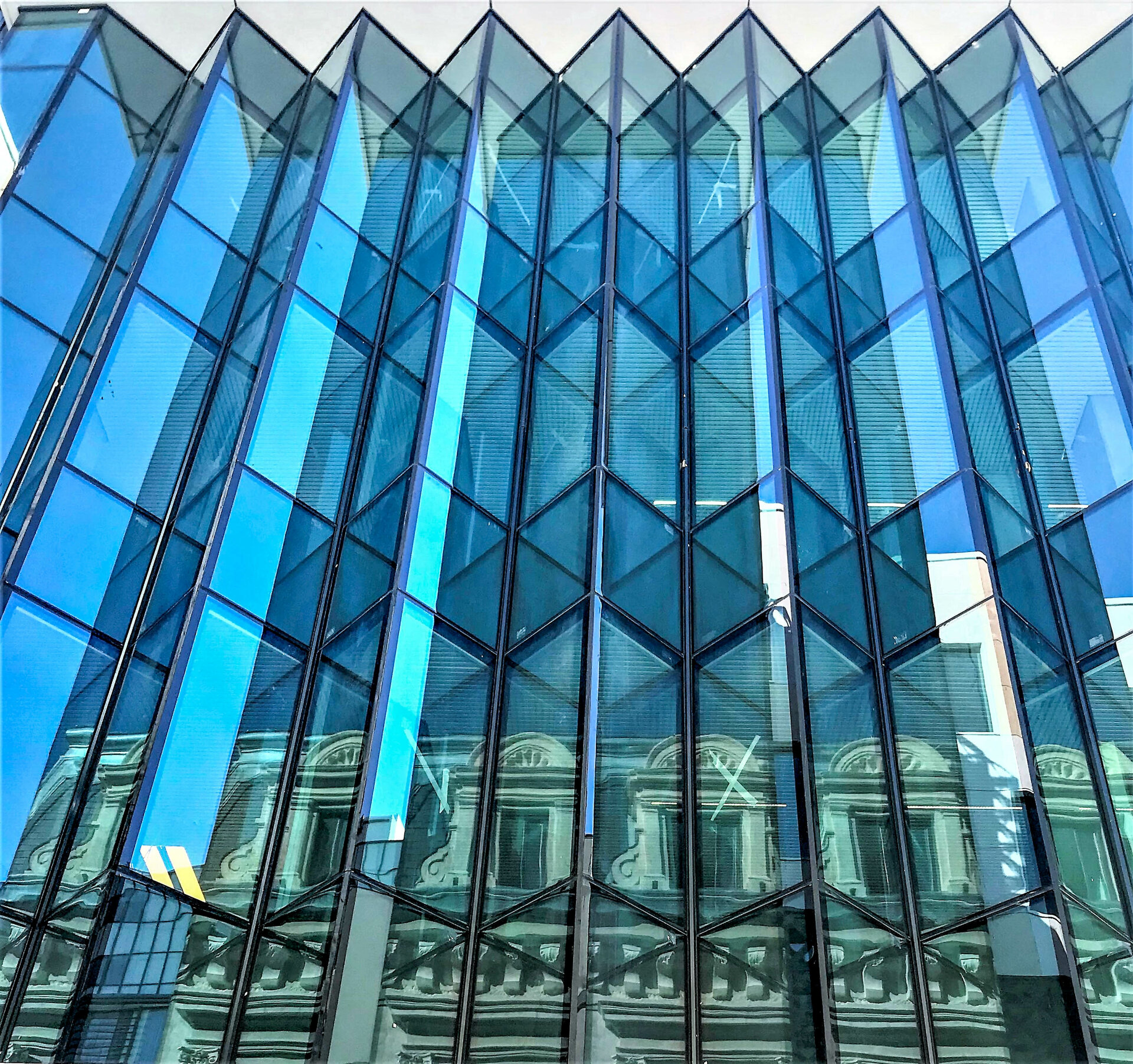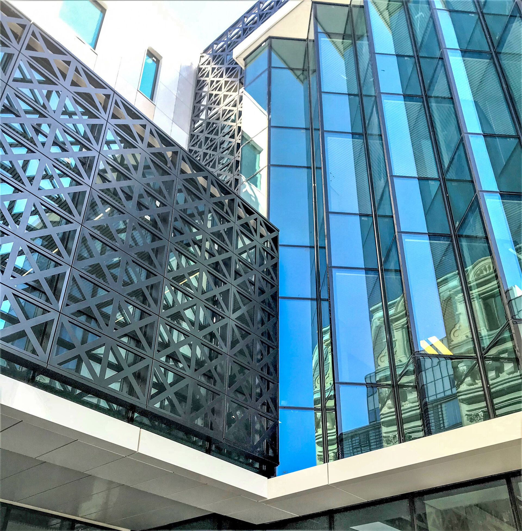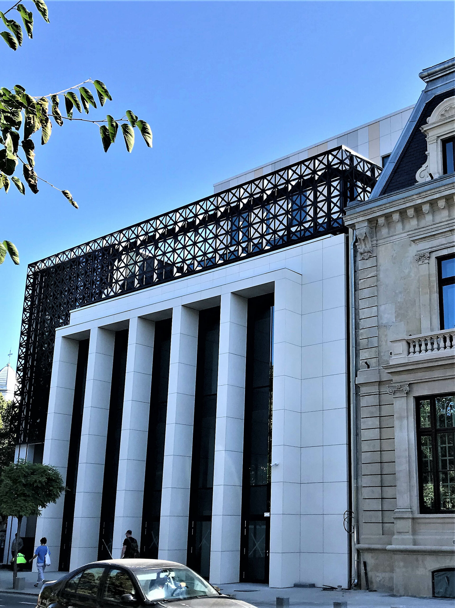
- Distinction for Management, Quality and Complexity of the Built Space
Dacia One
Authors’ Comment
“ DACIA ONE “ is a mixed use development, located in Bucharest on the Calea Victoriei, initiated by ATENOR ROMANIA . The project was approached by the developer based on a limited private contest, wchich was call for ideas , and also a pitch for the right desigm partner
The Design Team was a complex and extended one, including architects ,experts of the MCC , structural si geological experts , restoration experts ,structural designers mechanichal engineering specialists
The project aims to restore and in the meantime complete the architectural identity and beauty of one of the “hot spots” of the city center , The Dacia – calea Victoriei crossroads
The biggest challenge of the “DACIA ONE “Project was the integration of the restored , structural consolidated and revitalized “Casa Cesianu “ , a listed and protected monument , the 1889 first civil building with a stone façade in Bucharest , with the new development and also in,and with the existing “urban tissue and existing surroundings /buildings”
The “ Cesianu “ was minutely restored, and from the 1950 extension “ the Theater “ only part of the exterior façade along the Dacia Boulevard was maintained, as a reminder of the aggression on the former German Embassy building of the WWII . The third unseen, hidden façade was freed, revealed, carefully restored, reconstructed and an entrance courtyard where the “new “glass curtain offers a reflection of the old building, was designed, as an extension of the public space.
The polygonal glass façade, like a closed velvet curtain reminding of the old theater, offers a multifaced mirroring of the “Cesianu “to the viewer and pedestrian.
The volume and façade along the Dacia Boulevard is very carefully connected to the existing neighborhood.
On the Calea Victoriei the new combined stone and glass façade invites to “revisited “image as a reminder of the modernist and international style of the 1930 and as a continuity related to the splendid stone façade of the former 1941 “Palace of the Autonomous Administration of the State Monopoly “building work of the famous architect and professor Duiliu Marcu which is in the close vicinity. The simple neutral stone arches are fitting with the vertical registers of the “Cesianu “façade.
The whole new volume is designed in steps, carefully connecting the part of the building with the vicinities suggesting a conglomerate of smaller buildings, and the patchwork ceramic covering, as a multitude of plastered pieces of walls with punched windows, with neutral, natural discrete coloring, is intended not to compete with the 2 main boulevard facades
The whole urban composition is “covered “with an overall unifying tissue, a grid element, with a pattern reminding the decorative metal works, so popular in the Art Deco Architecture of the facades in Bucharest
The tissue is like a veil which partially reveals the new parts of the building, inviting to explore the interior
Thanks to the special design the “prestige” of the restored “old” meets the freshness of the technological “new “
After several attempts of revitalizing of The Cesianu ensemble in the last 30 years ,finally the new building is once again a significant bench mark in the Center of Bucharest
The Design Team
Related projects:
- Piscu Museum Atelier School
- “Beciul Domnesc” Tourist Complex
- Office Building on Matei Millo Street
- The flowing garden
- Campus 6 Office Complex
- UNIP Headquarters
- Steaua Stadium
- Concordia school
- Dacia One
- Mixed building IBSB
- German School Campus in Bucharest
- Globalworth Square Office Building
- Day Tower – Office Building
- “St. Nectarios” Oncology Medical Centre
- 18 & 19 Offices
- Headoffice Valea Izvoarelor Senior Living
- Office Building Comana Street
- The Marmorosch Blank Bank Palace – The Marmorosch Hotel
- BCR Office Timisoara
- Suspended Passage, Spatial Connection Between Buildings With Medical Service
- „Ingeri si Zmei” Pottery Workshop
