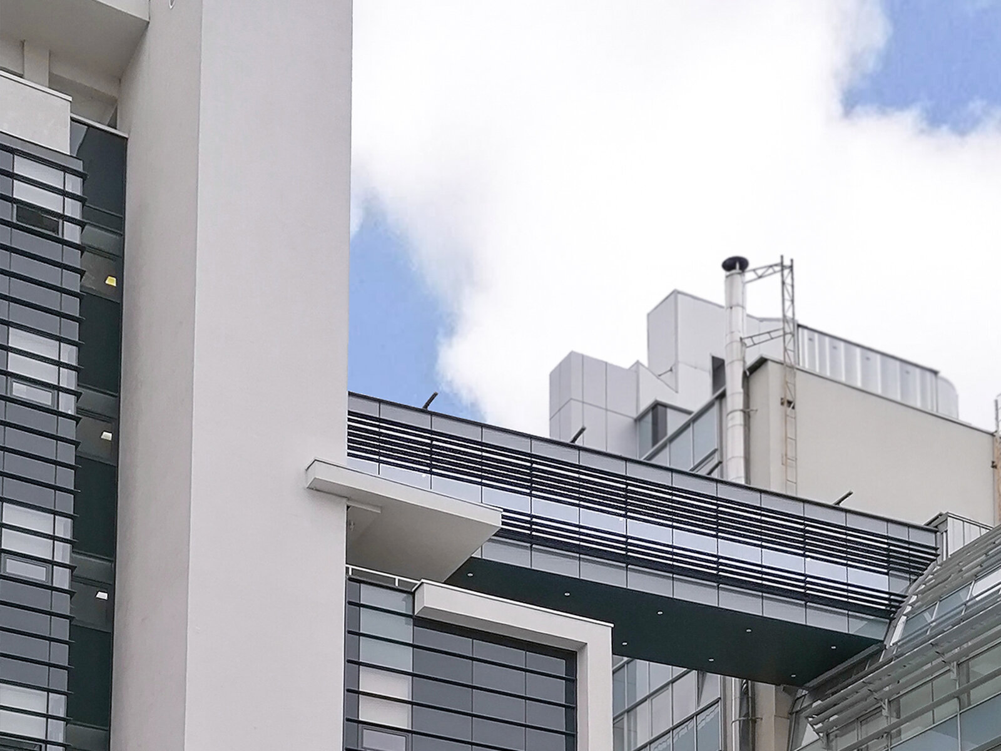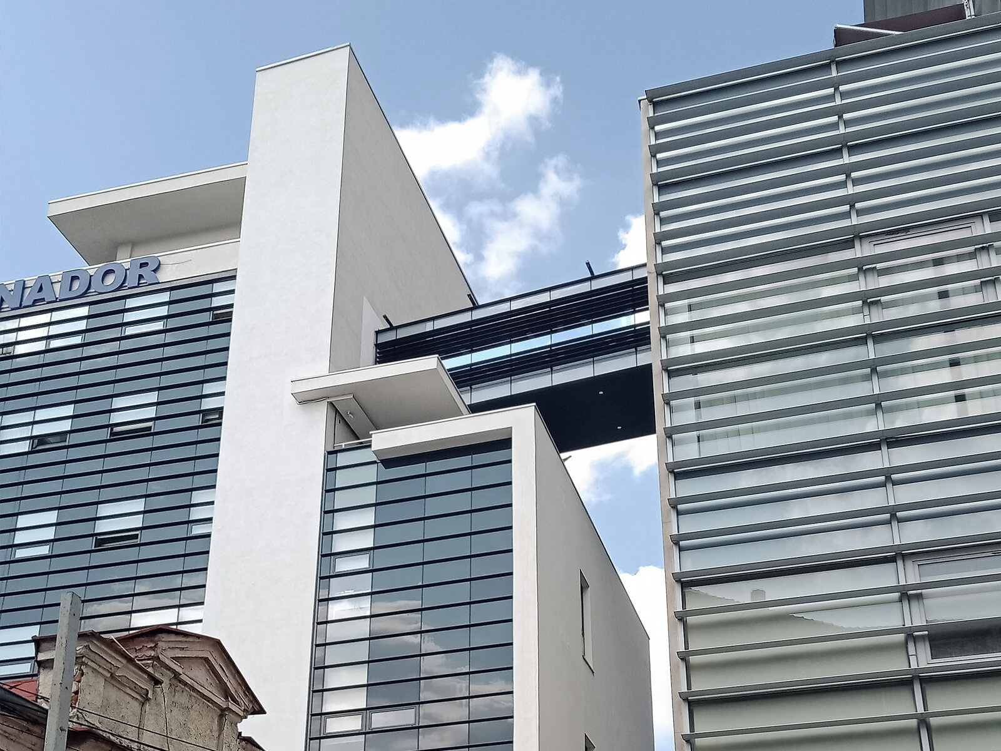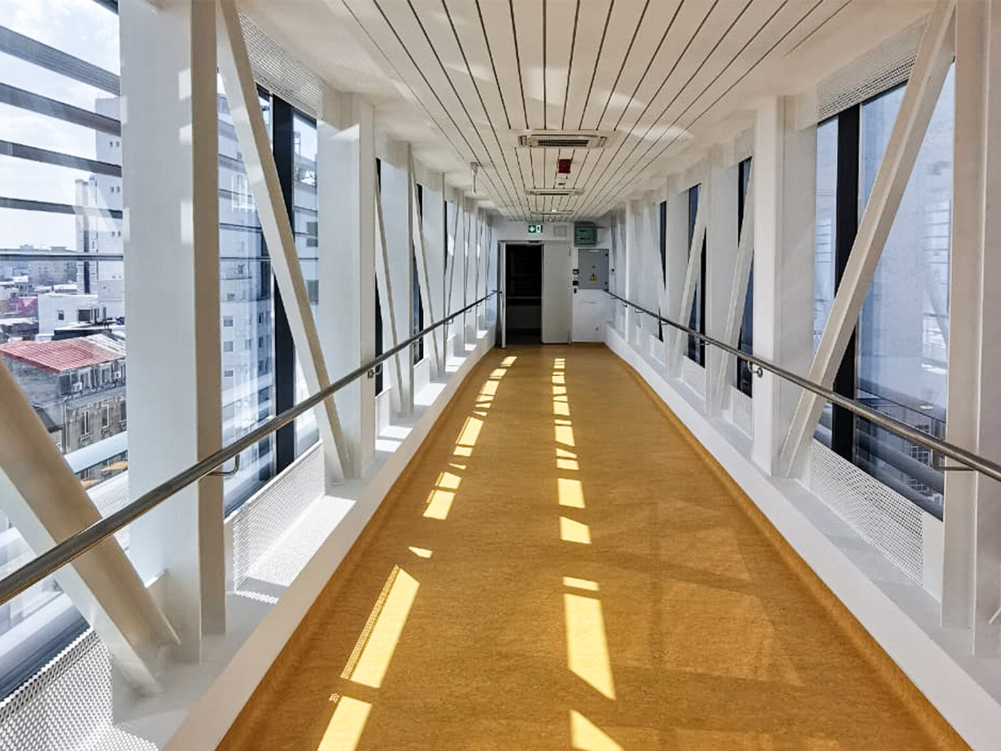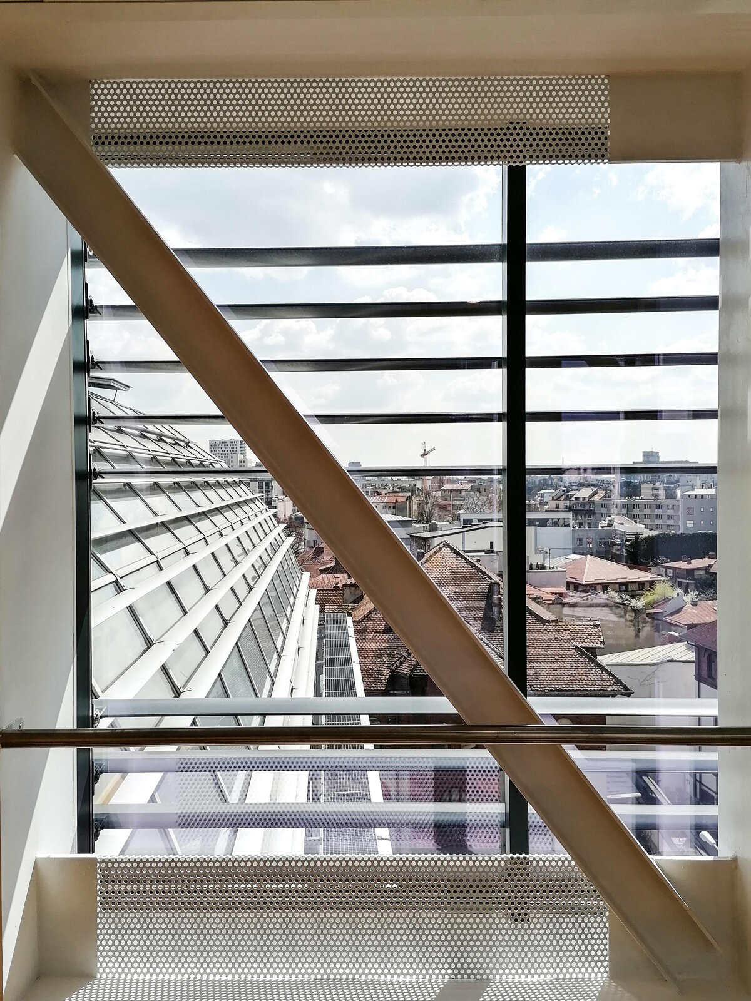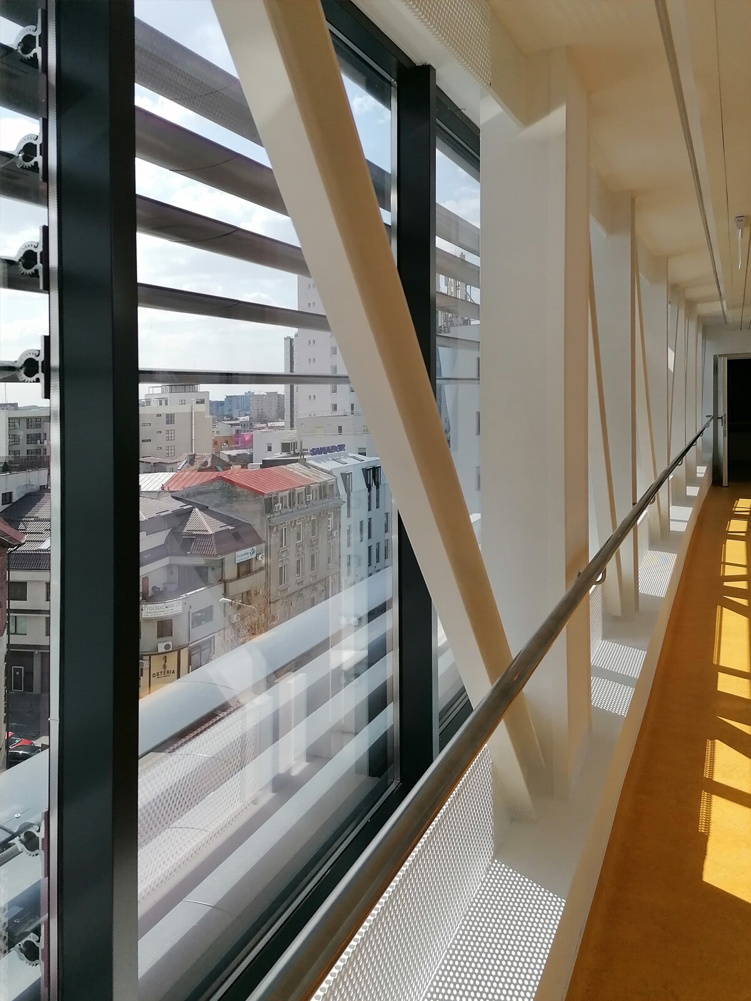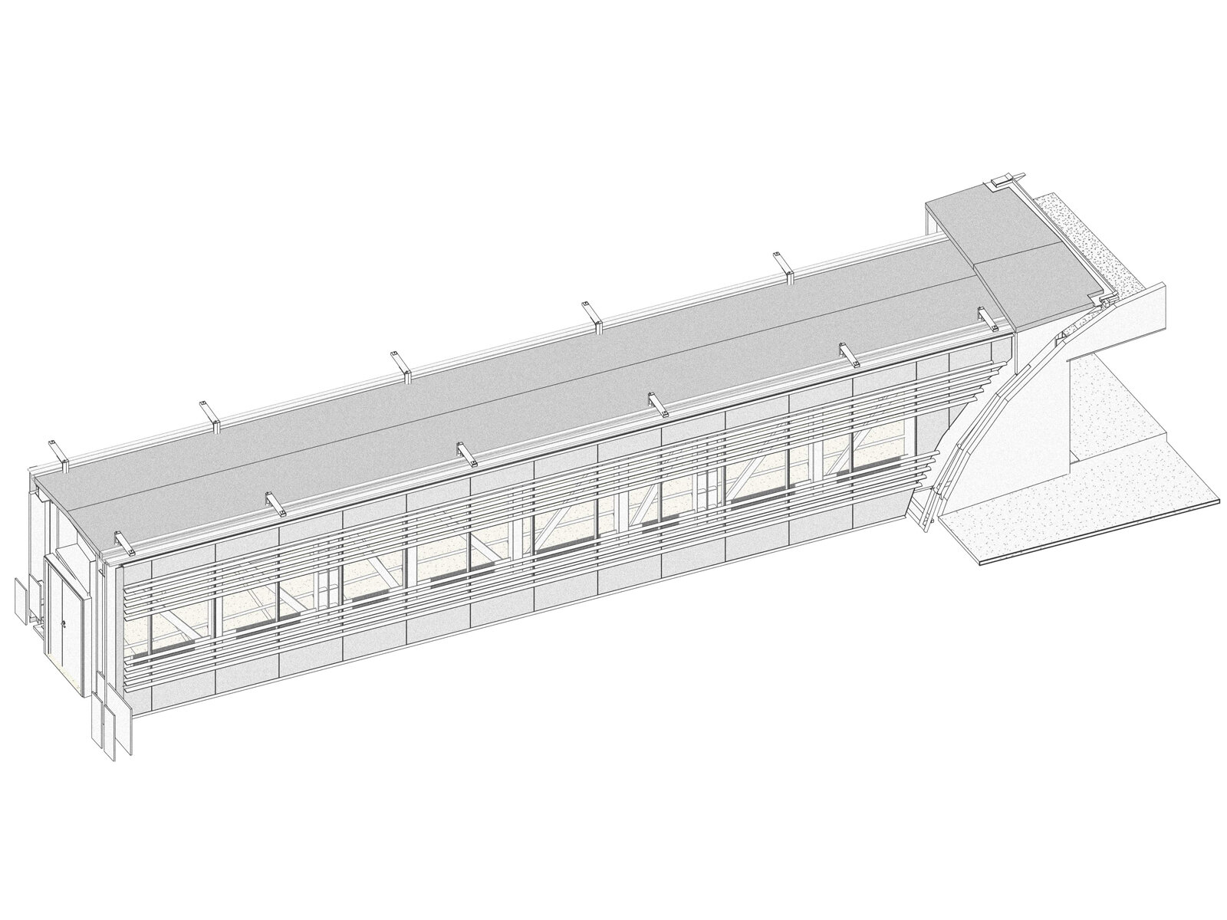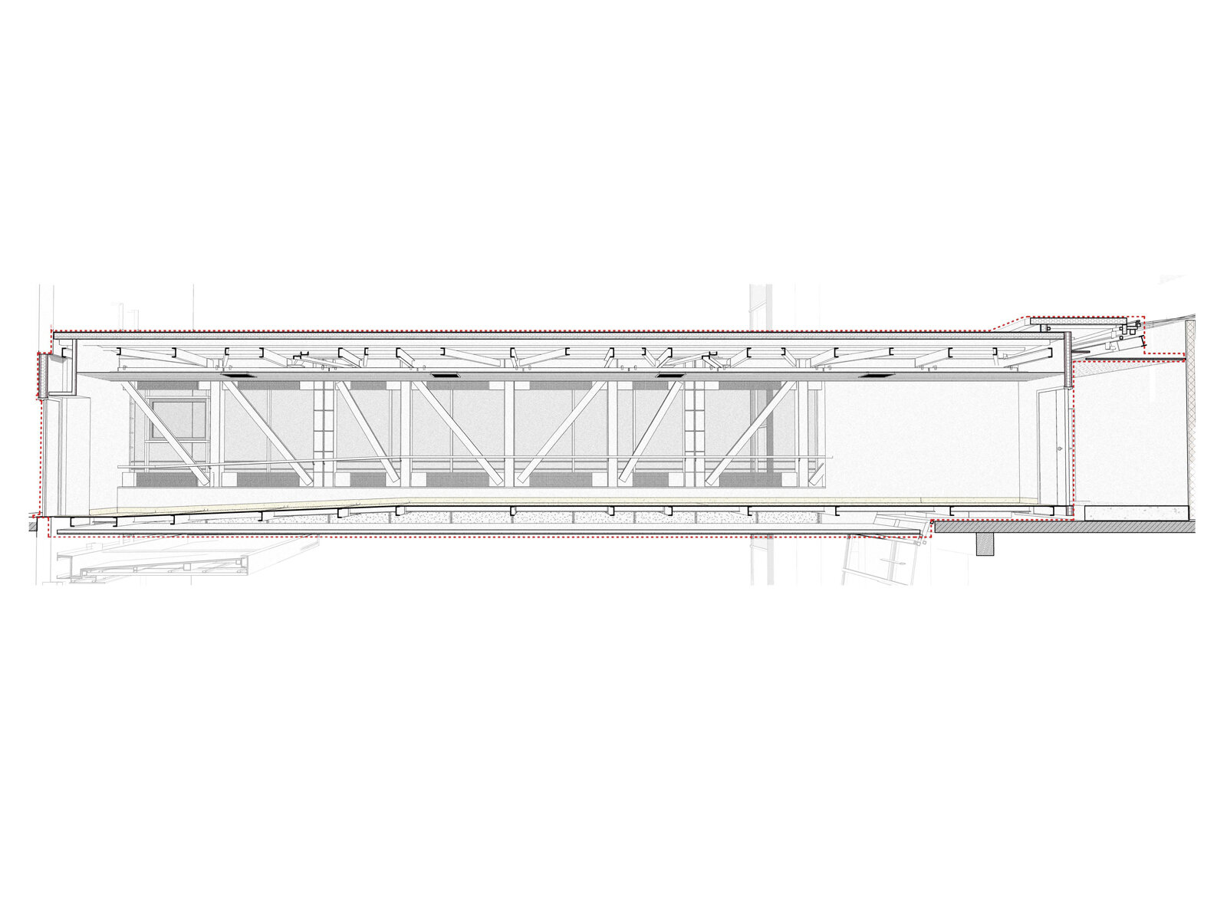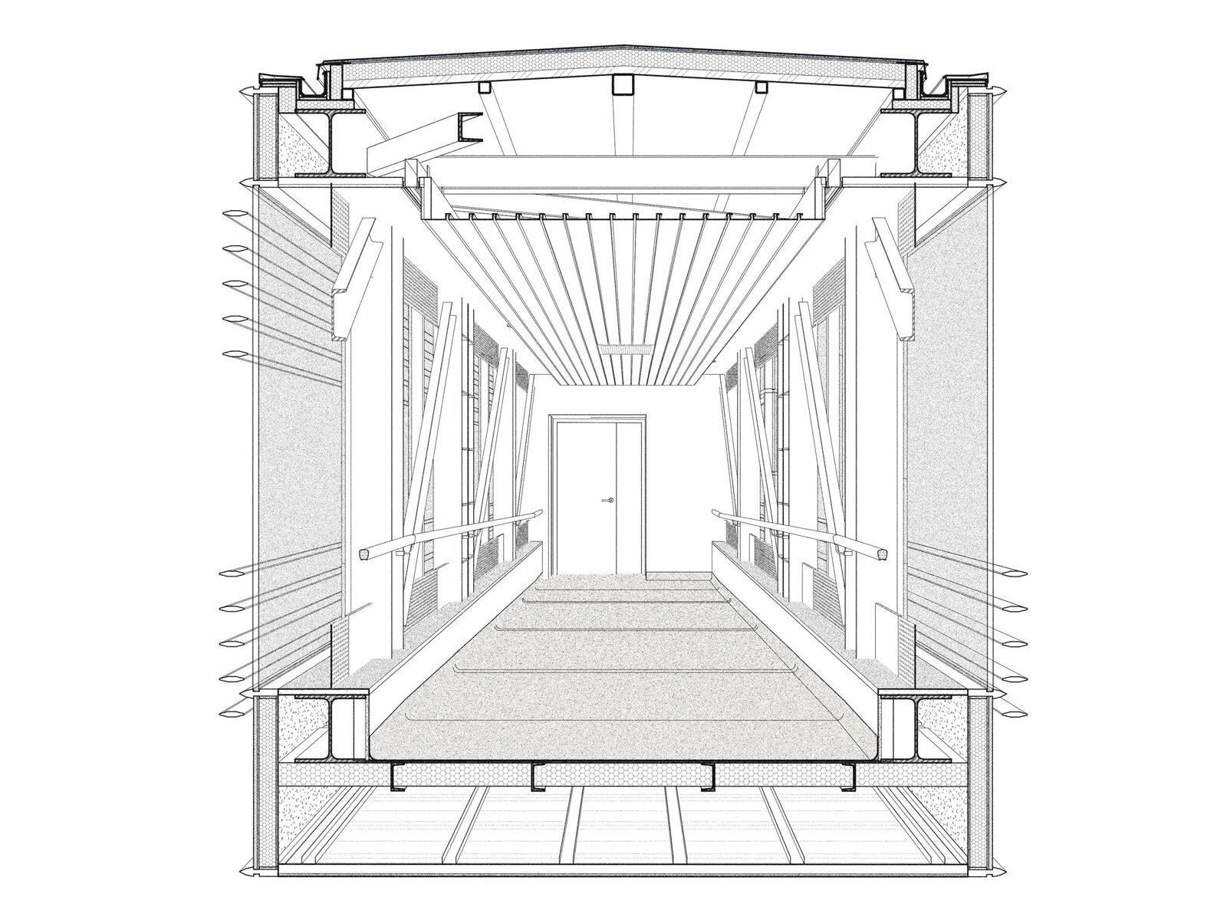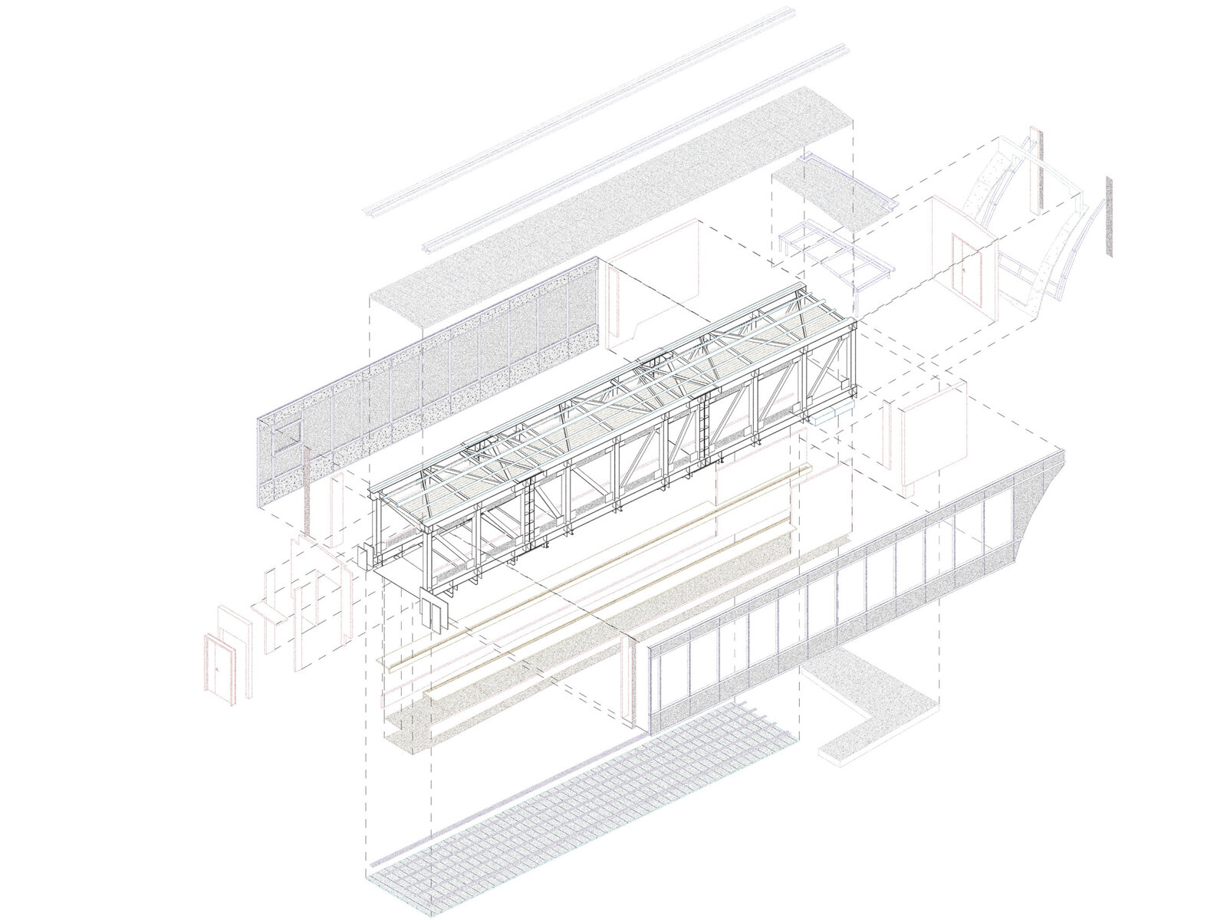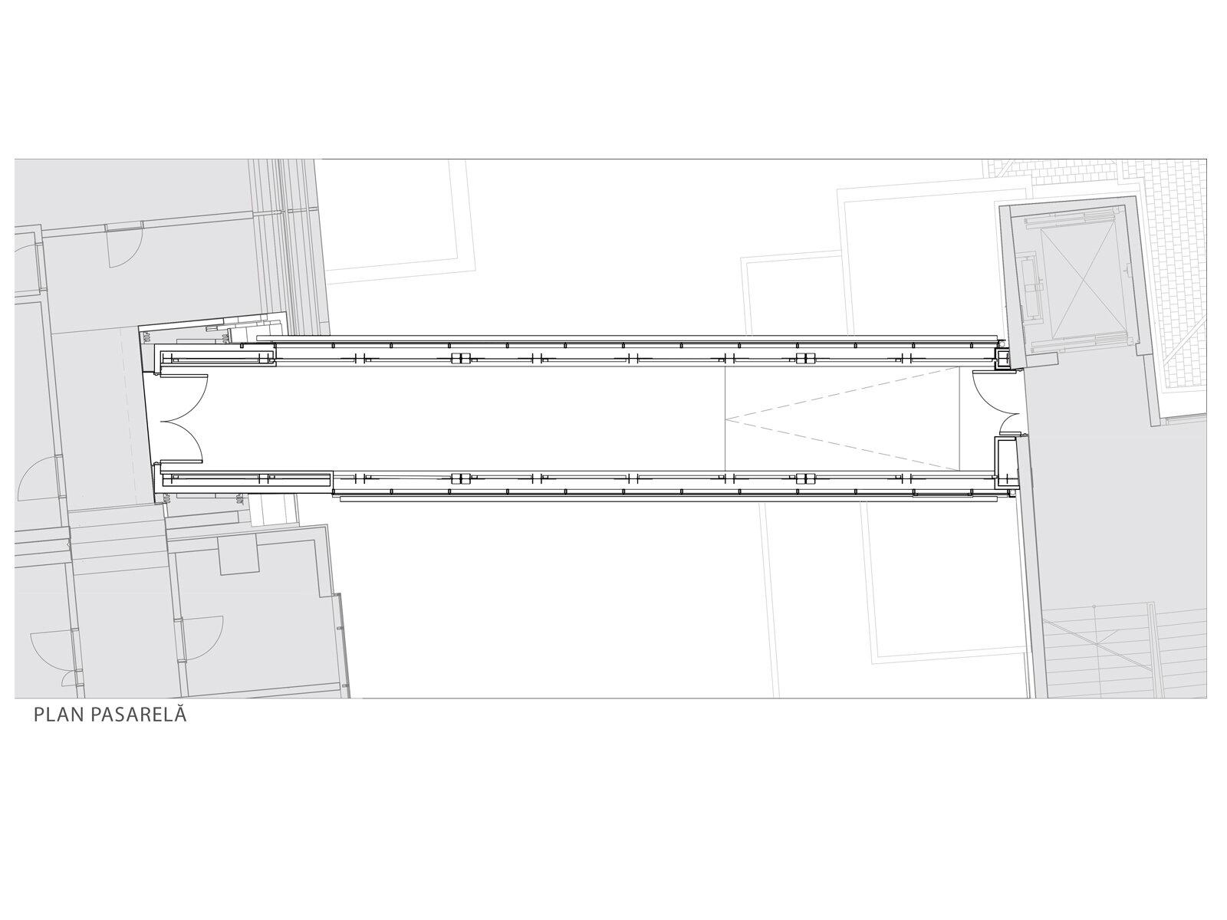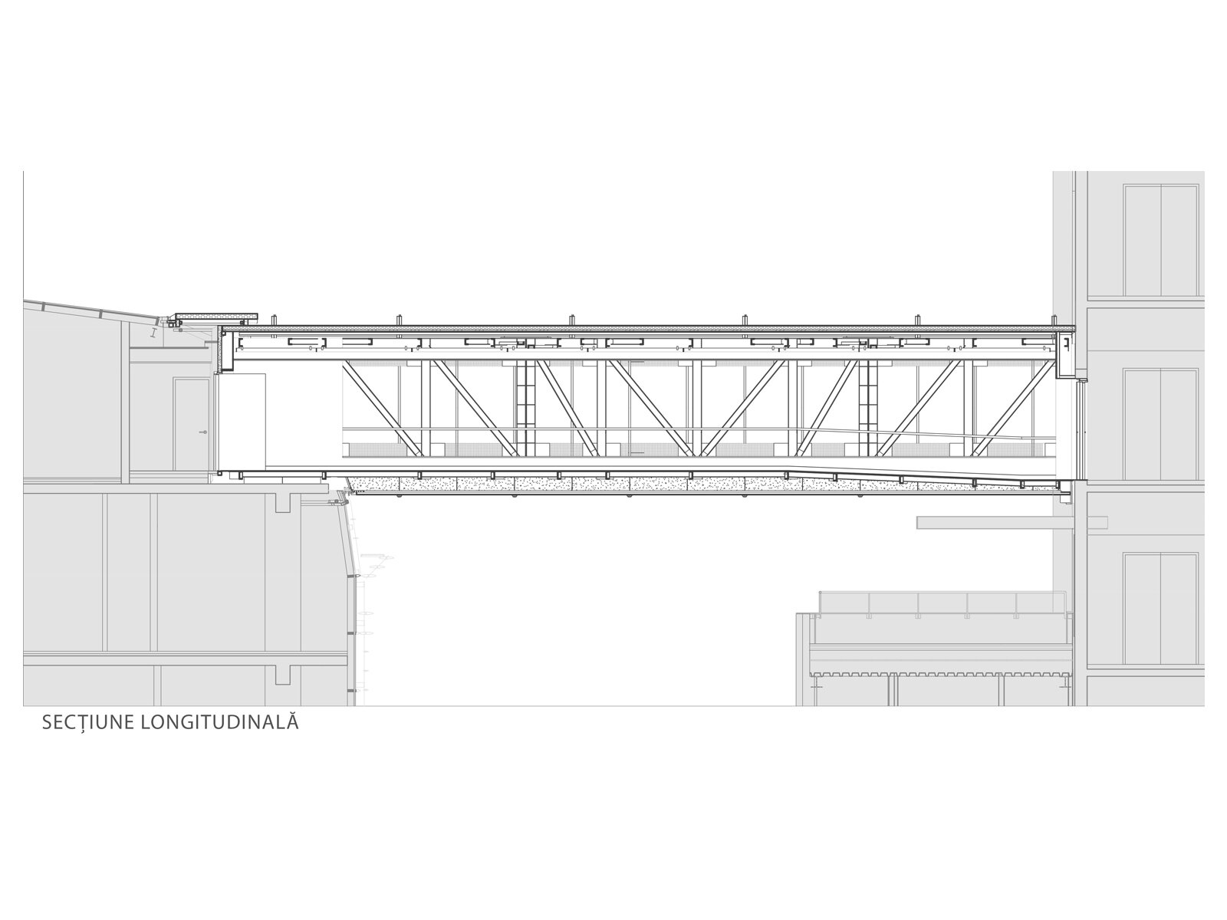
Suspended Passage, Spatial Connection Between Buildings With Medical Service
Authors’ Comment
To respond to the current sanitary requirements as well as to ensure rapid interventions, it was necessary to create a spatial connection between the two neighbouring medical centres, SANADOR Oncological Center on Sevastopol street no. 5 and SANADOR Emergency Clinical Hospital Sevastopol street no. 9.
The suspended passage facilitates the patients’ access between different buildings. Located at 21 meters into the air and having a span of 18 meters, the passage is developed on a girder beam-type metallic structure and transversal elements.The structure is also the ordering element of the interior space which was harmonised using perforated metallic elements and laminated ceiling, all painted in neutral shades. In addition, the project is addressing sustainable premises regarding the comfort of the user as well as using elements with similar language as the facades. Moreover, the sunshades and reflexive panels are similar in colour and materials with the neighbouring buildings.
The suspended passage represents a premiere in the country, due to its height, an element that brings a positive contribution from a functional point of view, as it responds to the current standards, as well as from an aesthetical perspective, harmonising with the image of the two adjacent buildings.
Related projects:
- Piscu Museum Atelier School
- “Beciul Domnesc” Tourist Complex
- Office Building on Matei Millo Street
- The flowing garden
- Campus 6 Office Complex
- UNIP Headquarters
- Steaua Stadium
- Concordia school
- Dacia One
- Mixed building IBSB
- German School Campus in Bucharest
- Globalworth Square Office Building
- Day Tower – Office Building
- “St. Nectarios” Oncology Medical Centre
- 18 & 19 Offices
- Headoffice Valea Izvoarelor Senior Living
- Office Building Comana Street
- The Marmorosch Blank Bank Palace – The Marmorosch Hotel
- BCR Office Timisoara
- Suspended Passage, Spatial Connection Between Buildings With Medical Service
- „Ingeri si Zmei” Pottery Workshop
