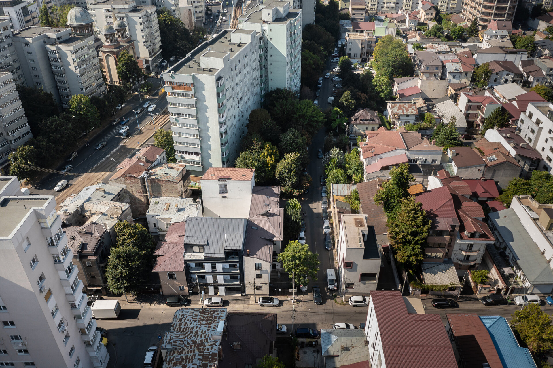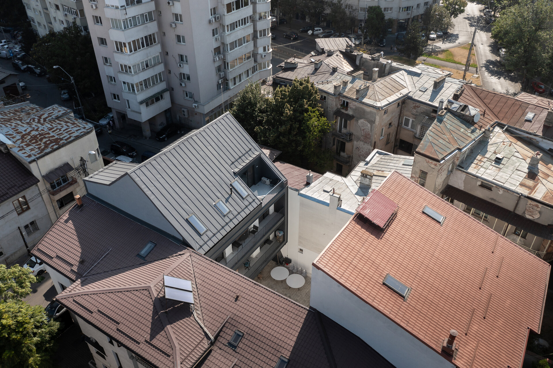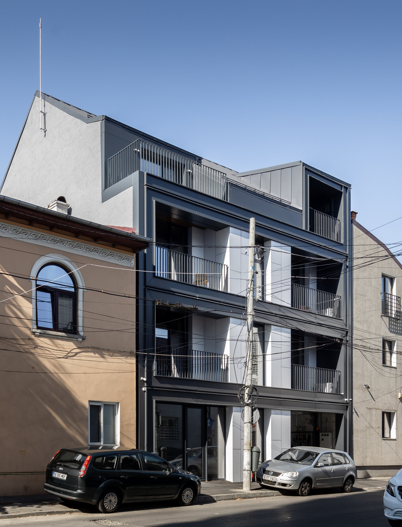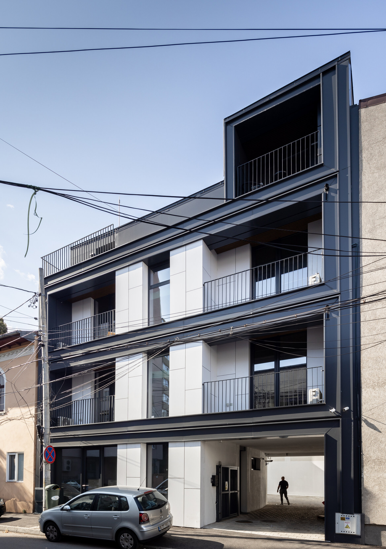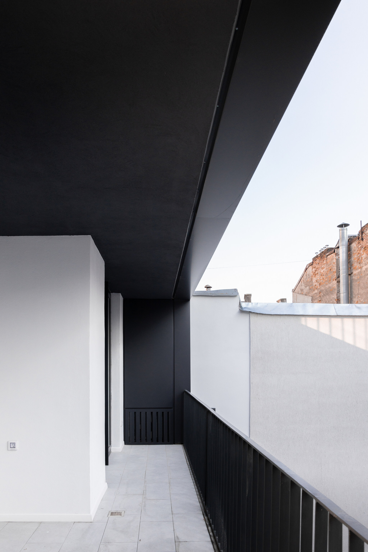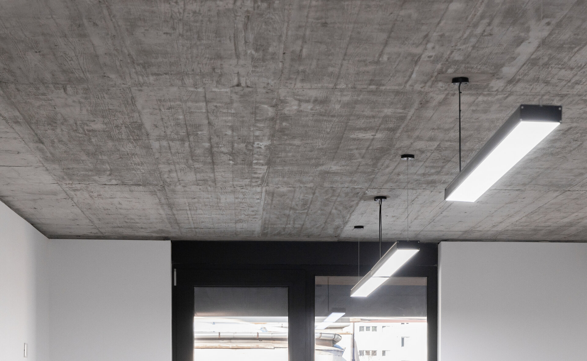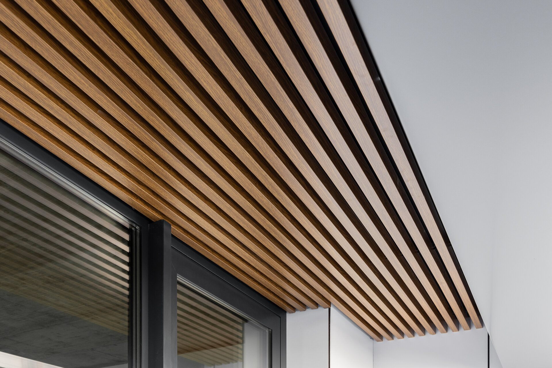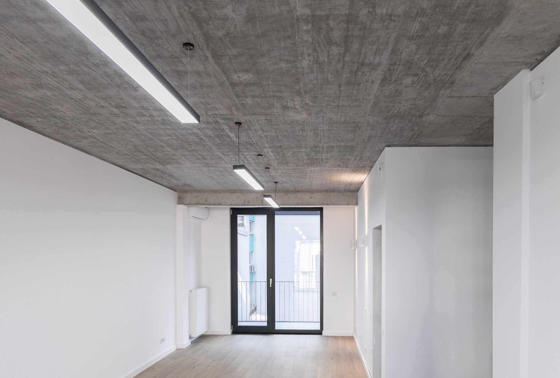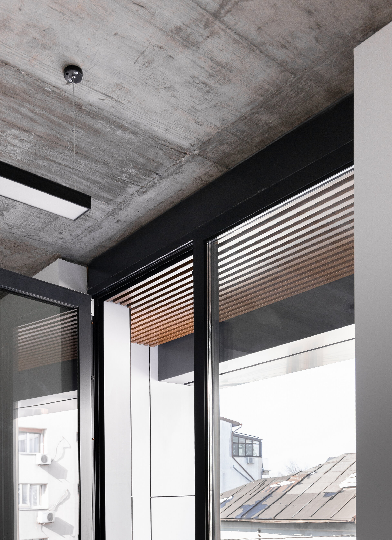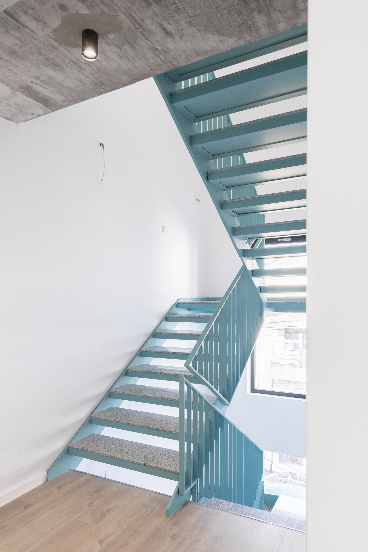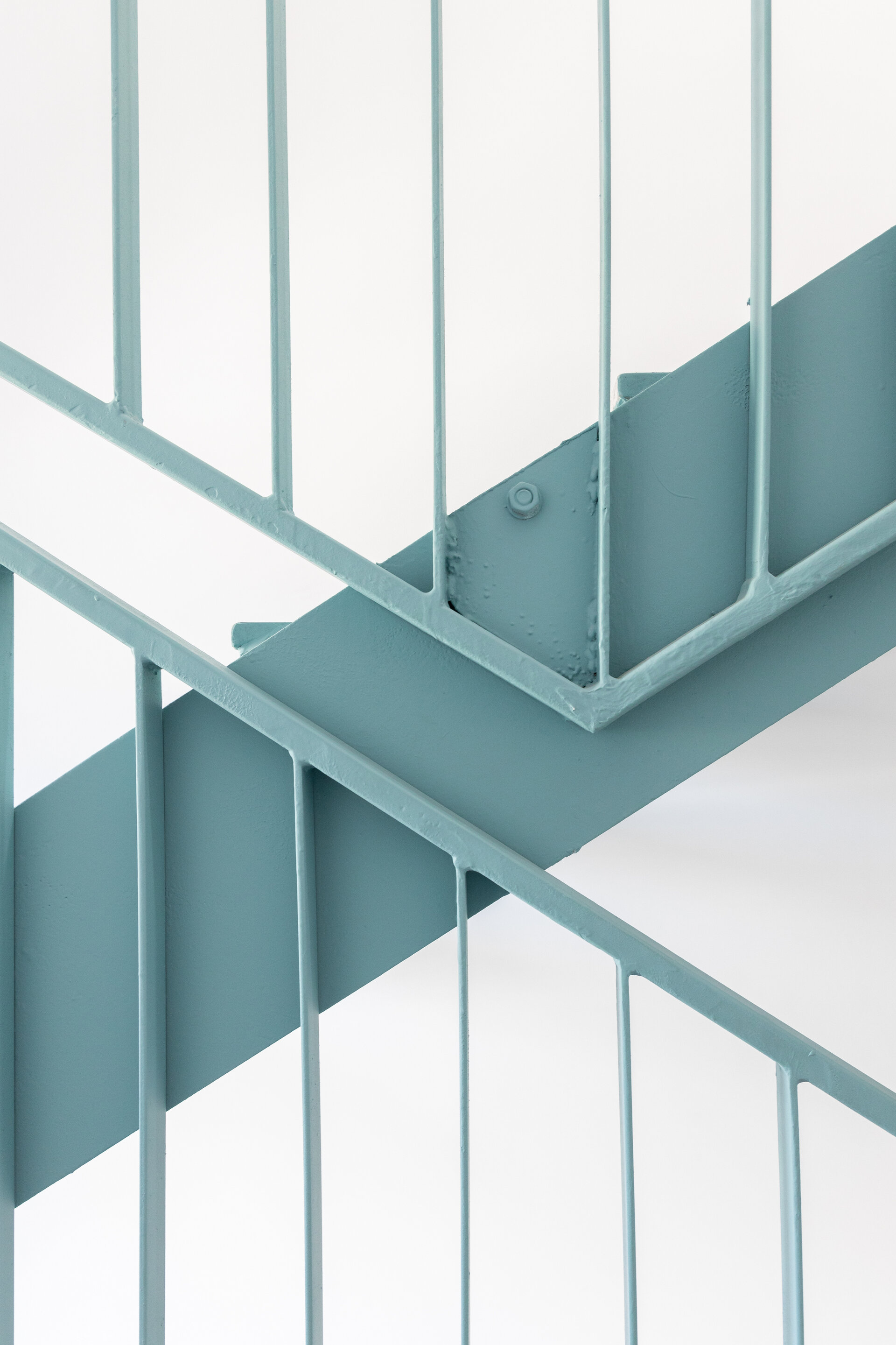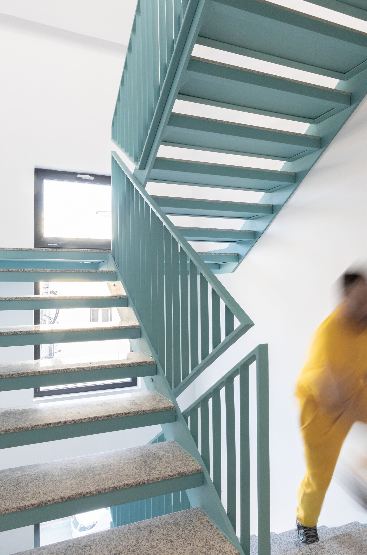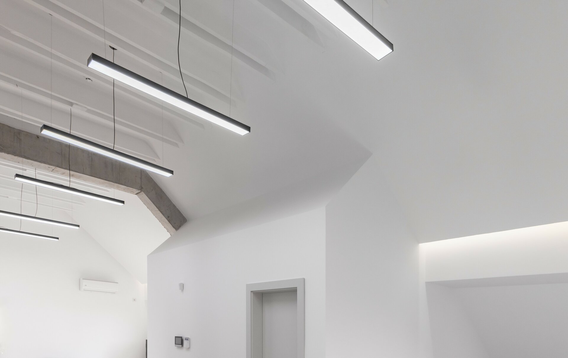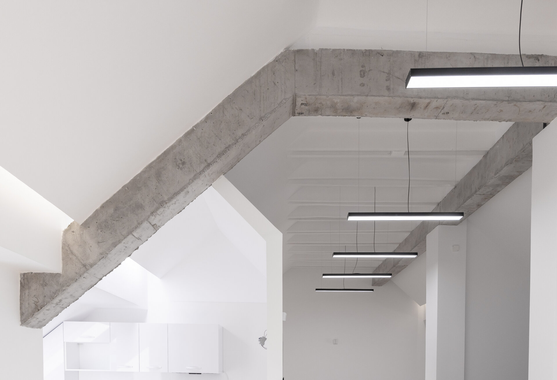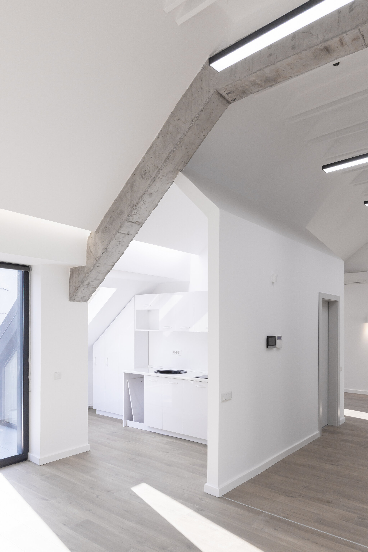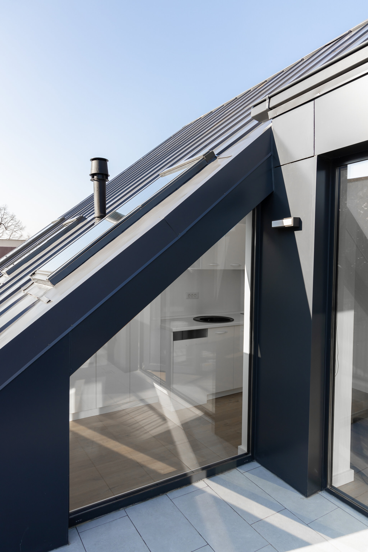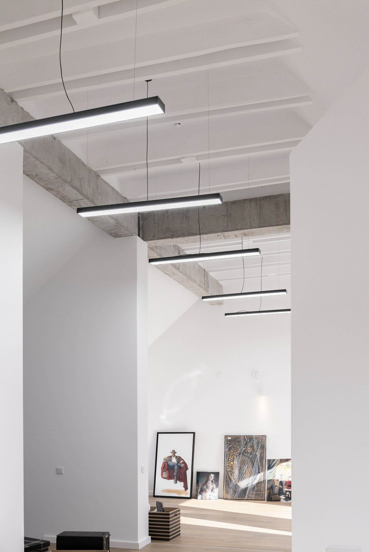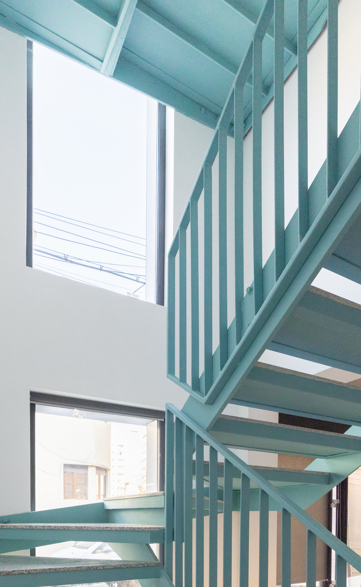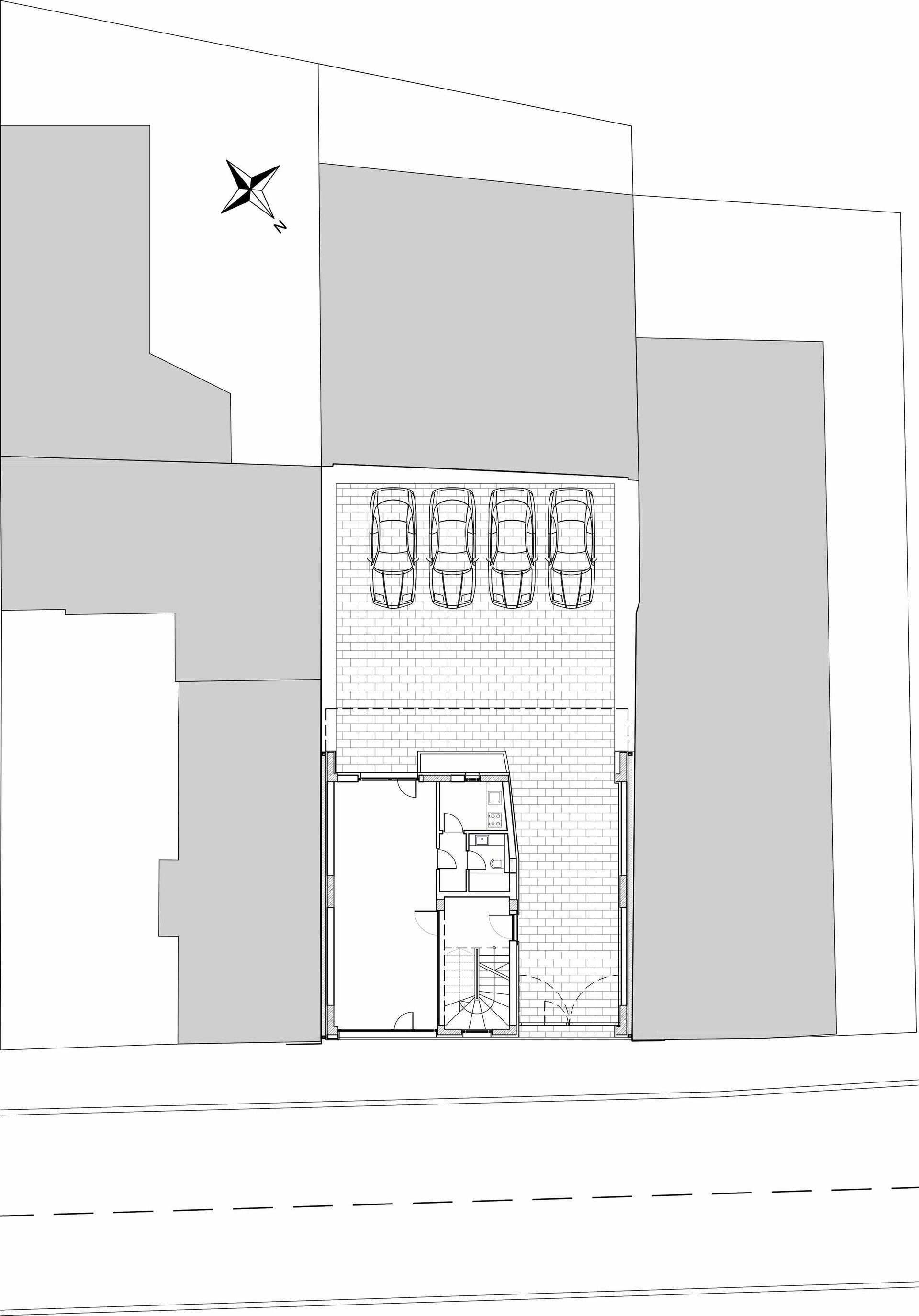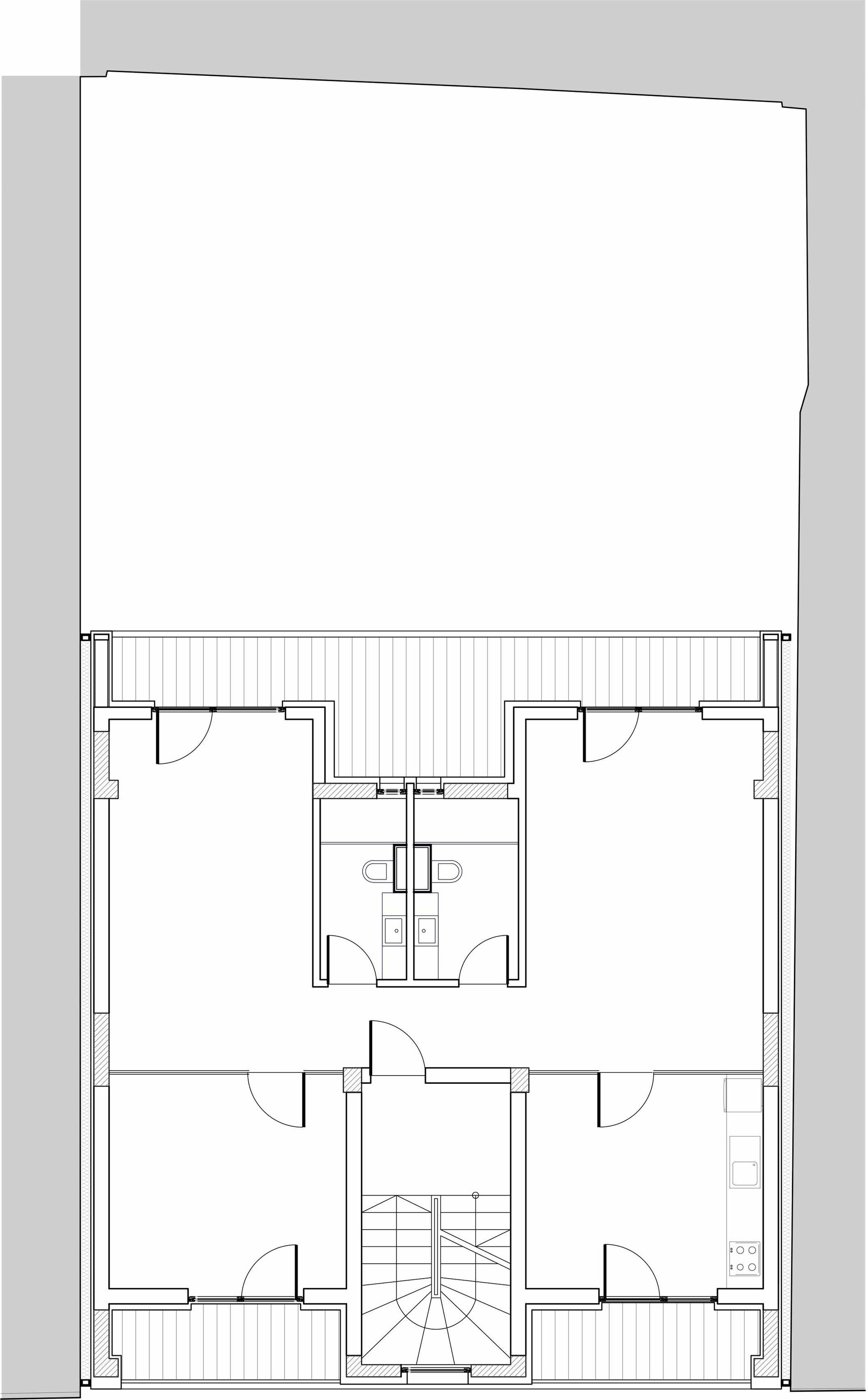
Office Building Comana Street
Authors’ Comment
The building is an attempt at an architectural solution with the main purpose of user needs and spatial quality in a certain urban and economic context.
The location on the land is the answer to the cardinal orientation, to the neighborhoods and to an old urban pattern with very particular characteristics (blind wall on three sides and the alignment to the street to complete the front). The access to the building and the car access in the backyard are made through a gang that ensures the transition from public to private space.
Although it has a small surface, the building acquires a spatiality and interior dynamics by solving with open spaces ensuring transparency and interpenetration of functions. Going further, the staircase, as a central element of vertical connection, is solved with a minimal physical presence (the lack of risers ensures the penetration of light from the street facade) but with an important visual impact.
The elements of passive architecture (natural light, cardinal orientation, natural ventilation on the entire height of the staircase, radiant heating, ventilated facade, envelope layers with a high degree of thermal insulation) contribute decisively to ensuring interior comfort.
Related projects:
- Piscu Museum Atelier School
- “Beciul Domnesc” Tourist Complex
- Office Building on Matei Millo Street
- The flowing garden
- Campus 6 Office Complex
- UNIP Headquarters
- Steaua Stadium
- Concordia school
- Dacia One
- Mixed building IBSB
- German School Campus in Bucharest
- Globalworth Square Office Building
- Day Tower – Office Building
- “St. Nectarios” Oncology Medical Centre
- 18 & 19 Offices
- Headoffice Valea Izvoarelor Senior Living
- Office Building Comana Street
- The Marmorosch Blank Bank Palace – The Marmorosch Hotel
- BCR Office Timisoara
- Suspended Passage, Spatial Connection Between Buildings With Medical Service
- „Ingeri si Zmei” Pottery Workshop
