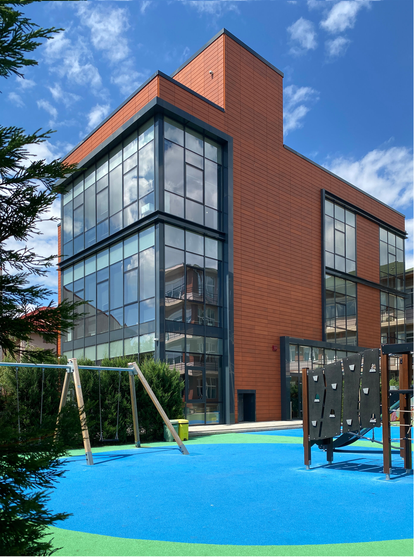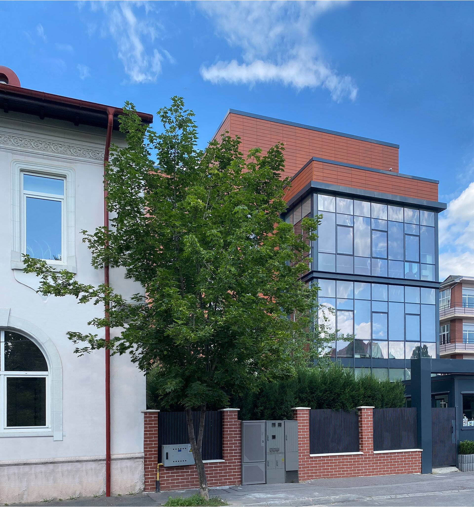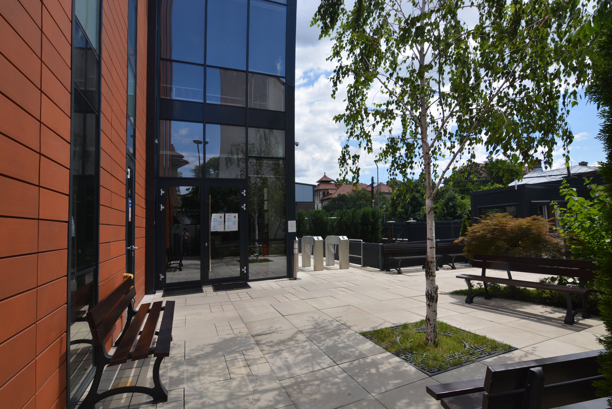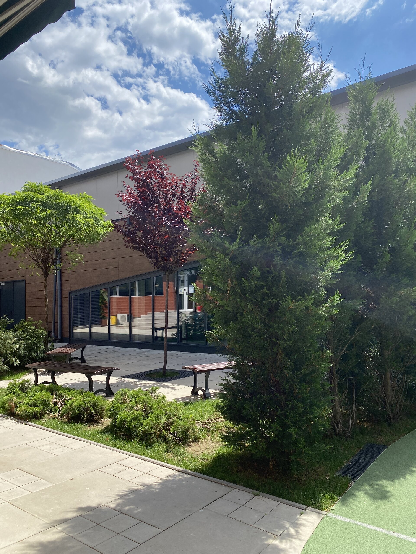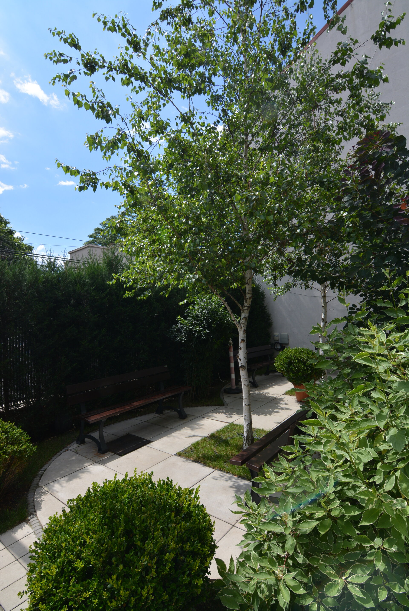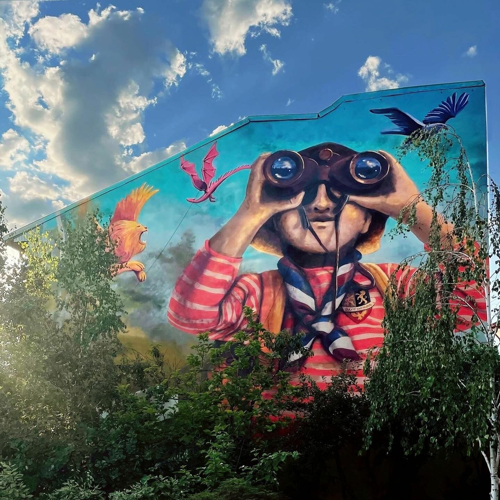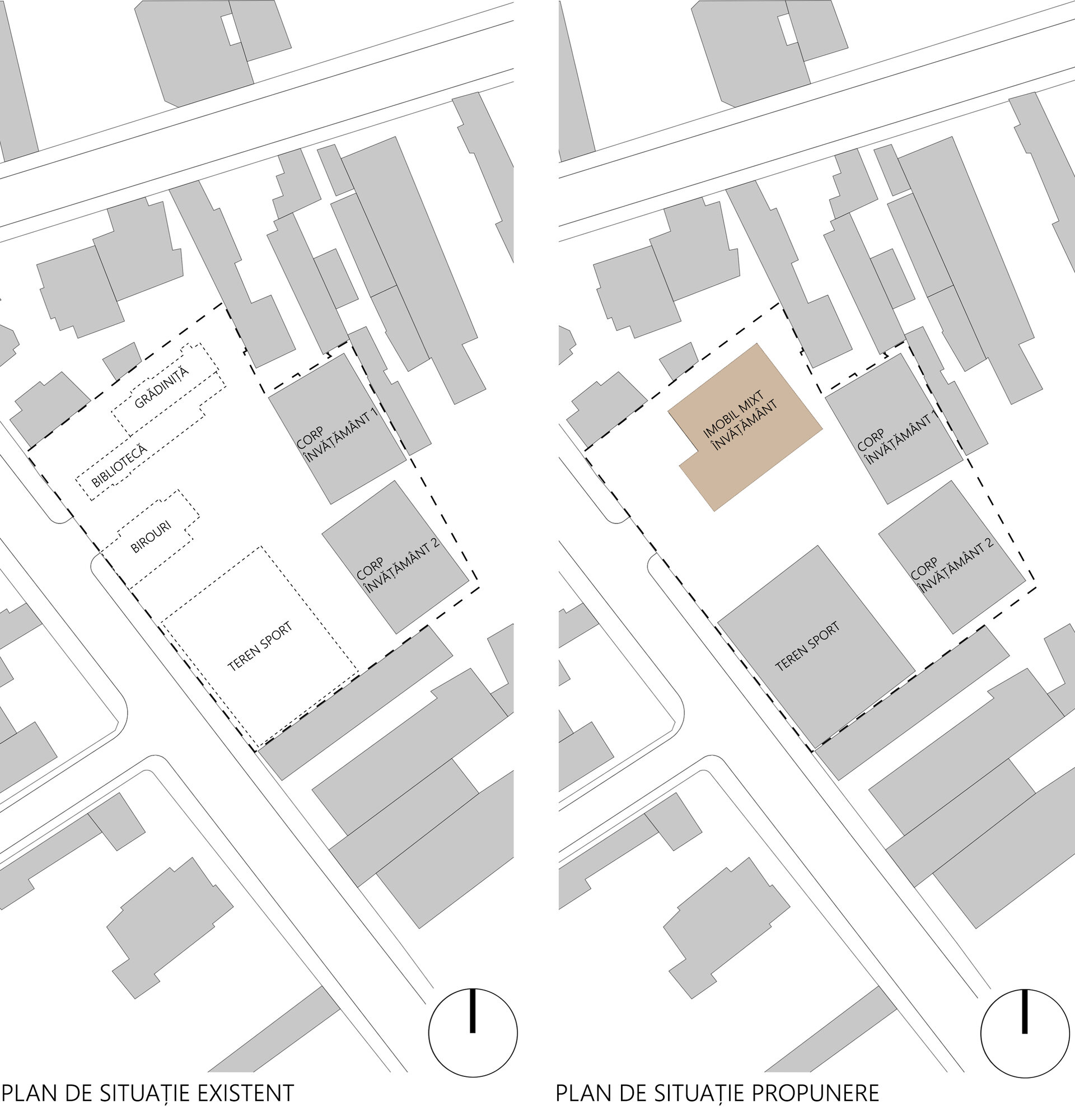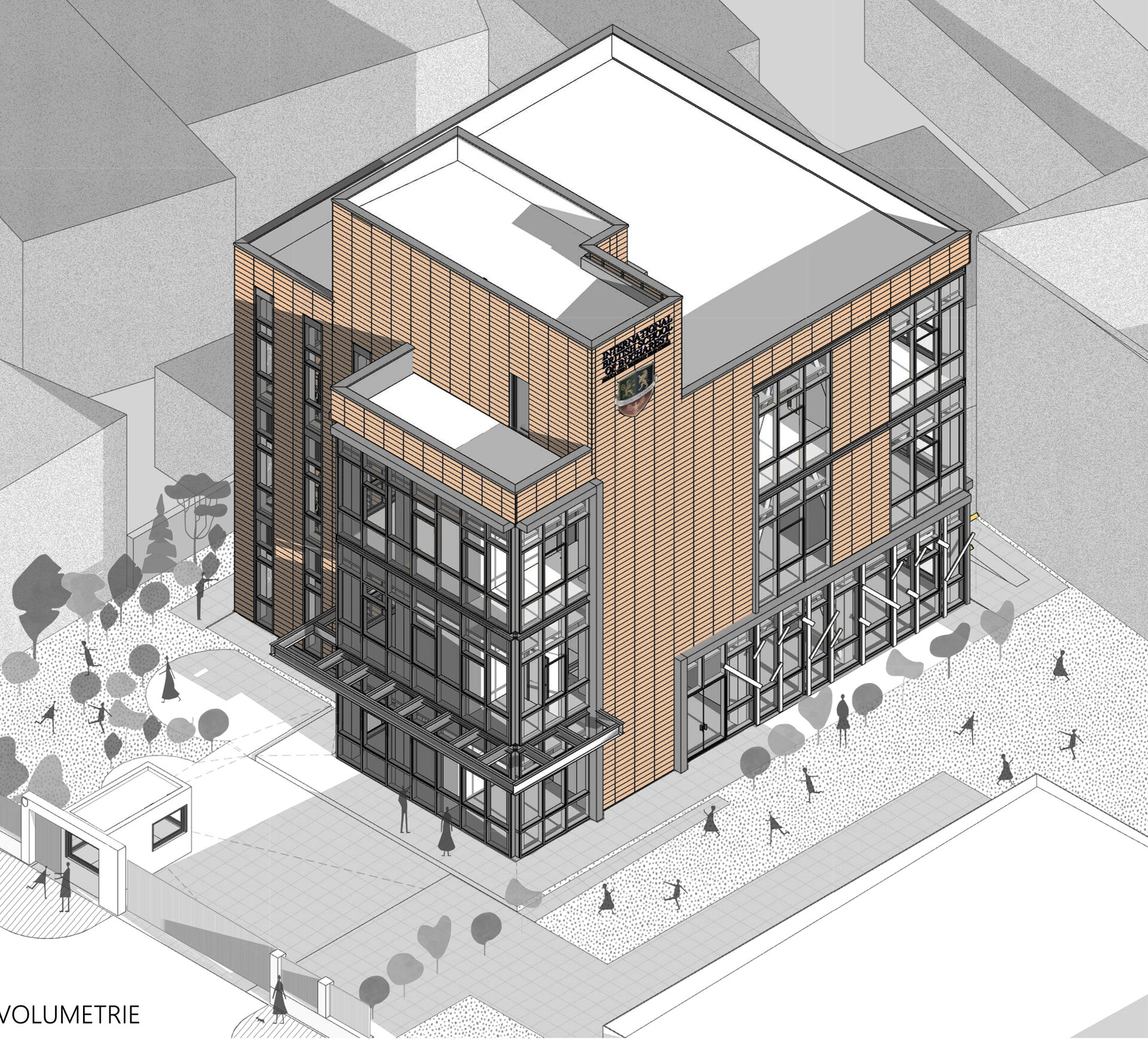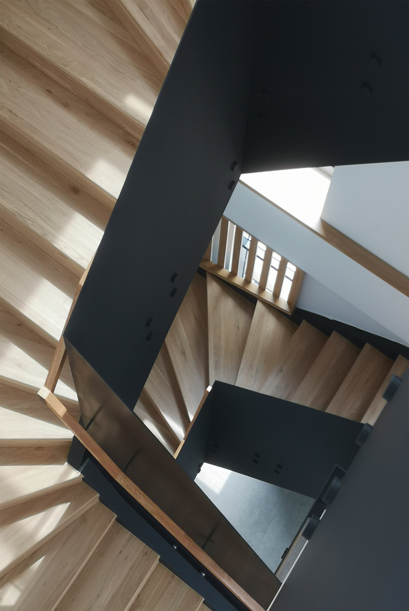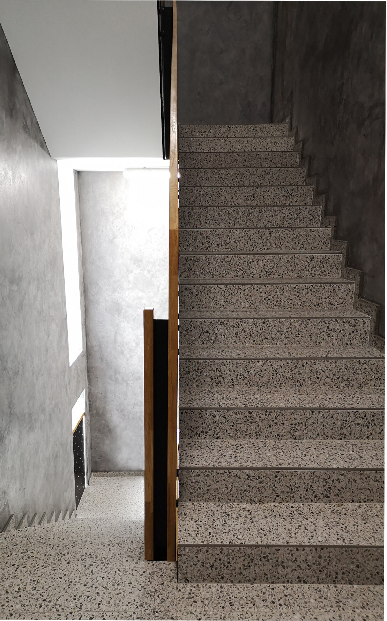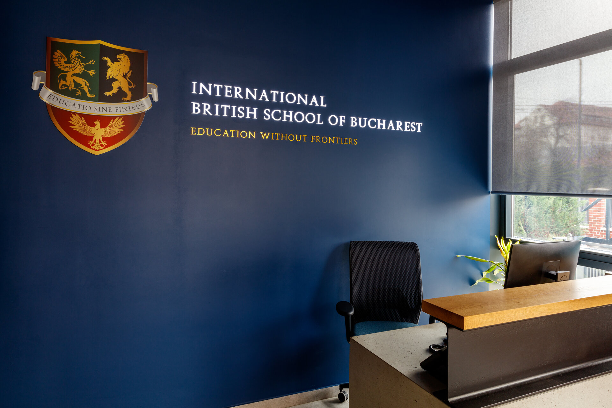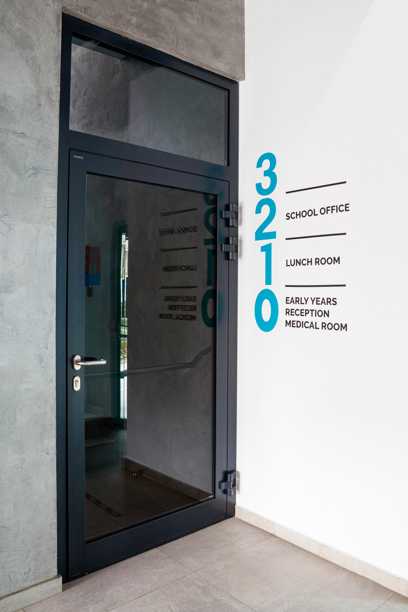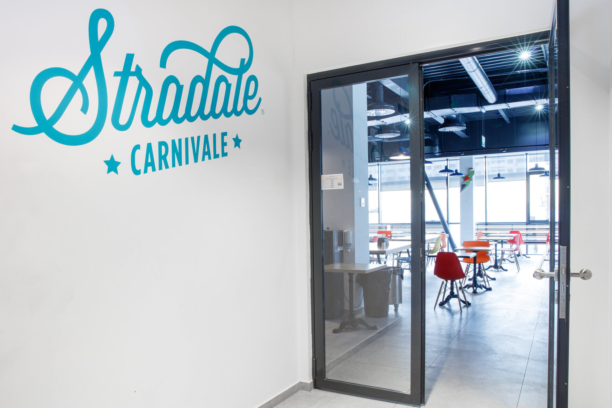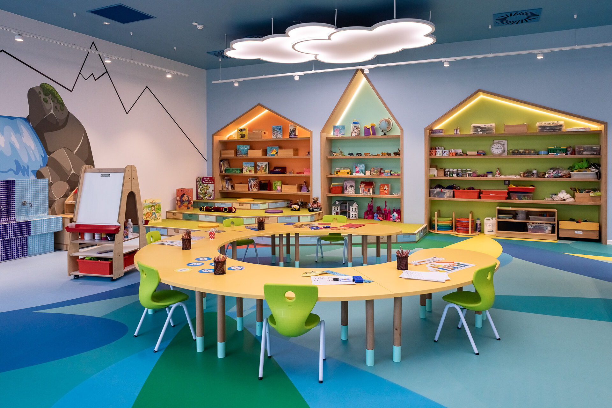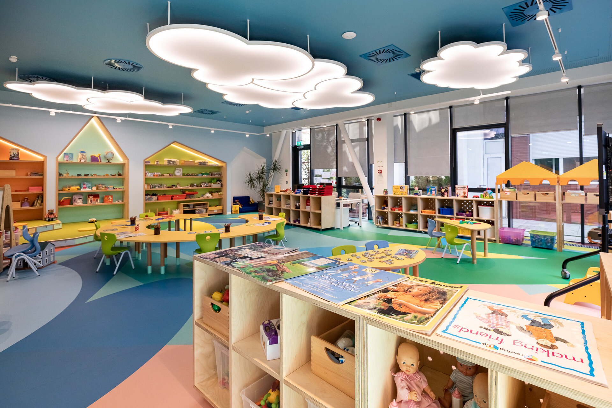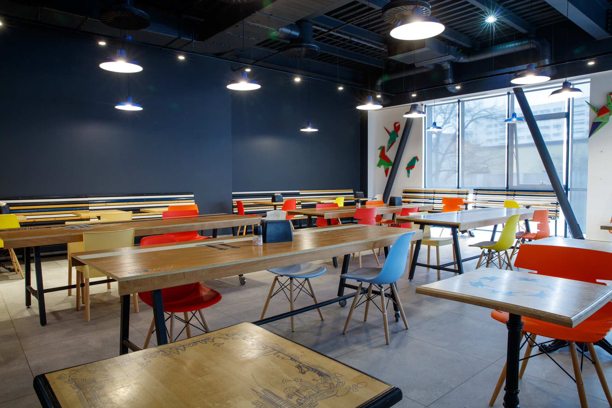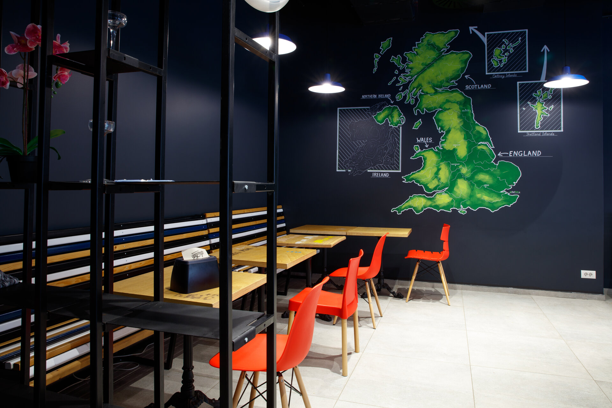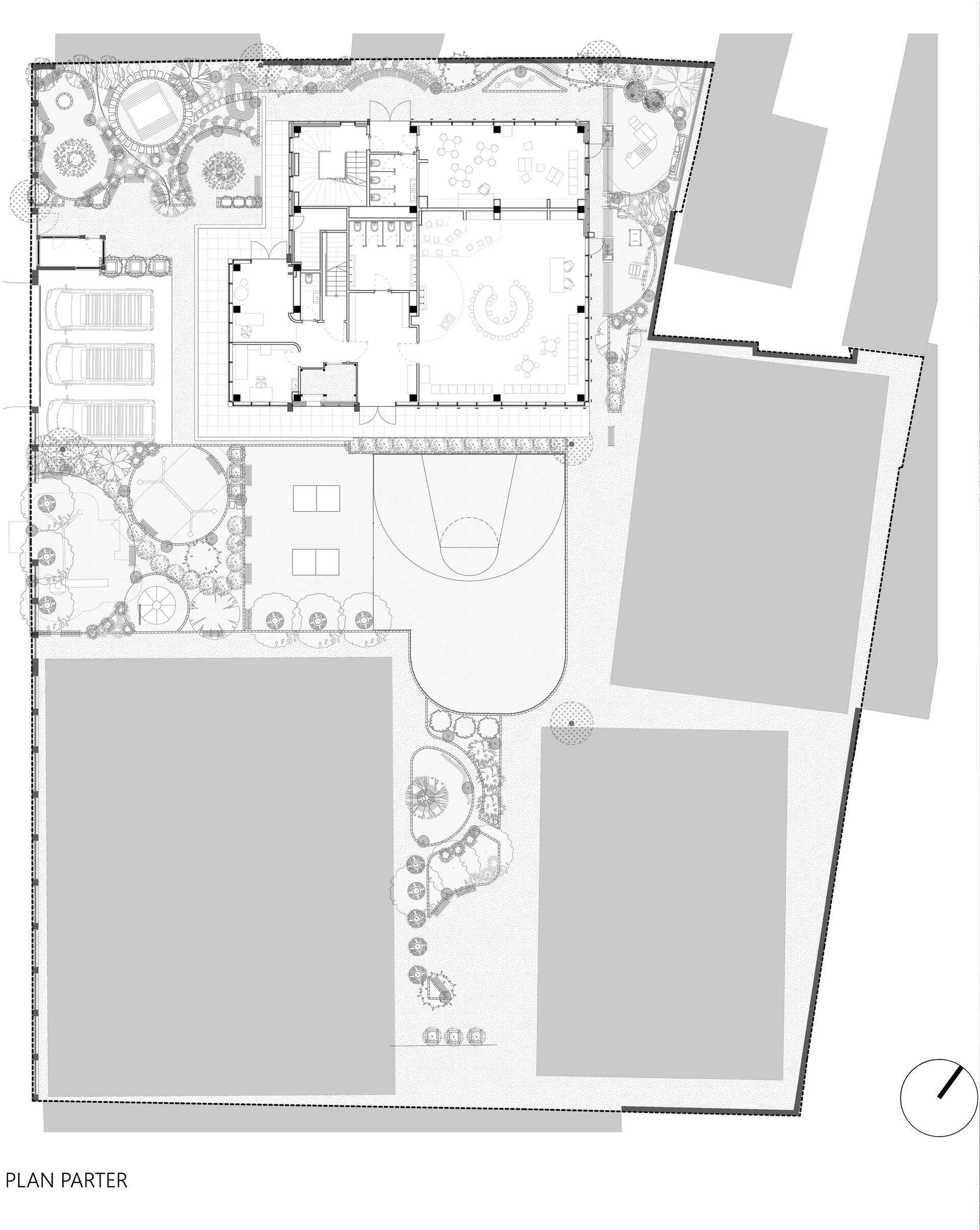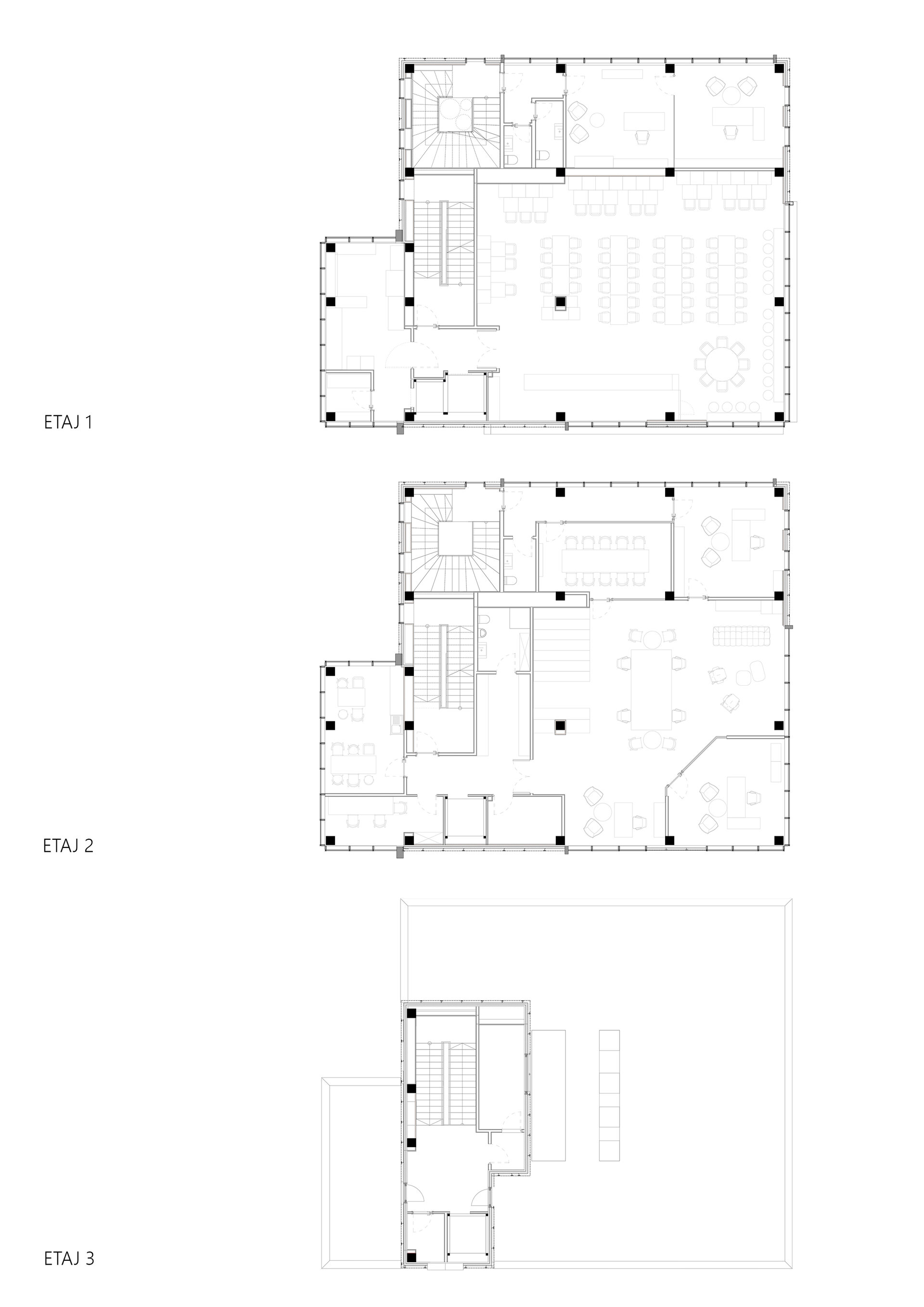
Mixed building IBSB
Authors’ Comment
The site that was the subject of the study included a set of buildings purchased and built in different stages, which no longer match the needs of the users. The educational activities are placed in 2 main buildings built in 2004, and in the outbuildings are occupied by offices, library and a kindergarten.Following a thorough field analysis and the disire of the client to provide more space for outdoor activities and to structure the space by age groups, we decided to demolish two of the existing building from the site without architectural value and to remodel and extend building where the kindergarten carried out its activity. Although the area experienced an accelerated development by height, the zone allowing it to be built up to 5 floors, it was decided to propose a building Gf + 2 + 3 floor retreat that would integrate more coherently in the existent street framework and integrate all the functions in an efficient manner. Following the reconfiguration of the yard, we decided to reduce the parameters of ground floor occupation of buildings and develop on vertical in a balanced way. Since the execution term had to be as short as possible, in order not to interfere with the opening of the new school year, we decided to propose a structure of metal . The new building integrated the kindergarten, the medical office and the reception on the ground floor, lunch room,a small kitchen room and offices on the 1st floor, and the administrative offices on the 2nd floor.On the 3rd floor there is the technical area. The library has been relocated to the main buildings. The interstitial space was arranged by age and organizedby different functions: play, sports, leisure and recreation. The aesthetics of the proposed facades started from the aesthetics of the existing facades and the integration in the existing built framework. As the building has a south-east orientation, we proposed large glazed areas in these areas to ensure the greatest possible contribution of natural light in the spaces.. In the front area was provided a parking area for school minibuses. The building was completed in May 2020 during the pandemic and it was concluded that it is a versatile space that could immediately meet current requirements in the context of the pandemic.
Related projects:
- Piscu Museum Atelier School
- “Beciul Domnesc” Tourist Complex
- Office Building on Matei Millo Street
- The flowing garden
- Campus 6 Office Complex
- UNIP Headquarters
- Steaua Stadium
- Concordia school
- Dacia One
- Mixed building IBSB
- German School Campus in Bucharest
- Globalworth Square Office Building
- Day Tower – Office Building
- “St. Nectarios” Oncology Medical Centre
- 18 & 19 Offices
- Headoffice Valea Izvoarelor Senior Living
- Office Building Comana Street
- The Marmorosch Blank Bank Palace – The Marmorosch Hotel
- BCR Office Timisoara
- Suspended Passage, Spatial Connection Between Buildings With Medical Service
- „Ingeri si Zmei” Pottery Workshop
