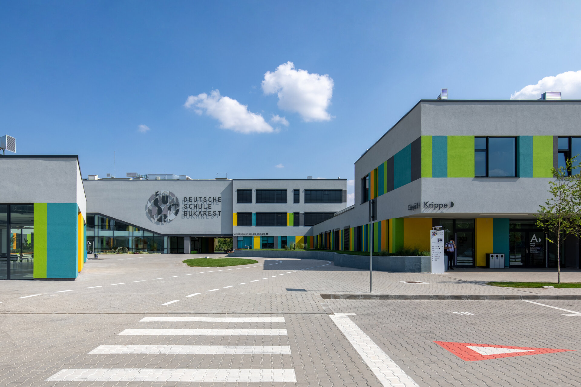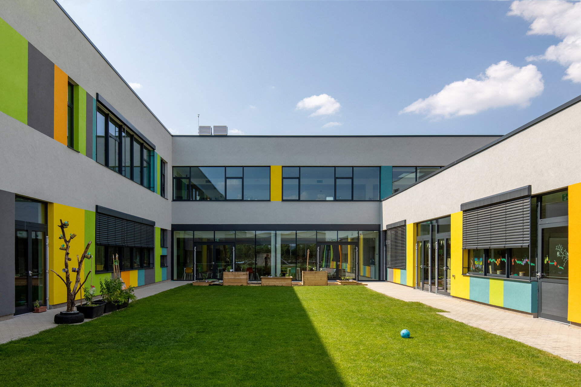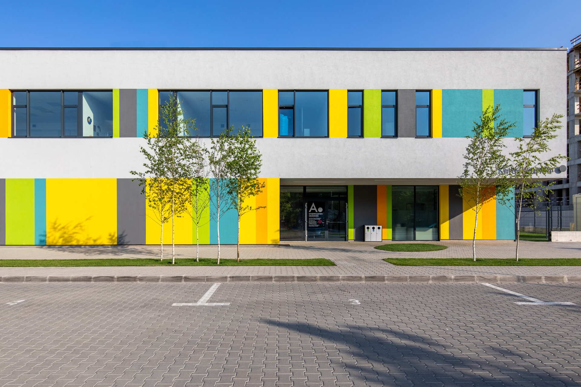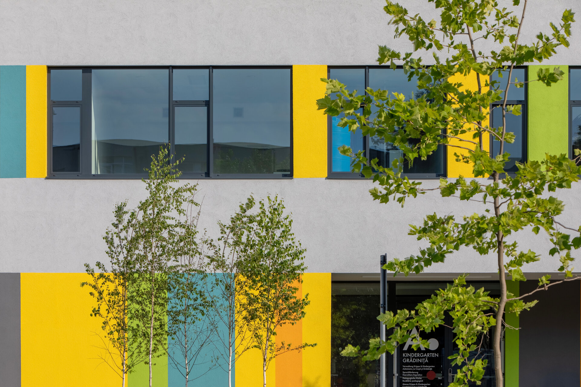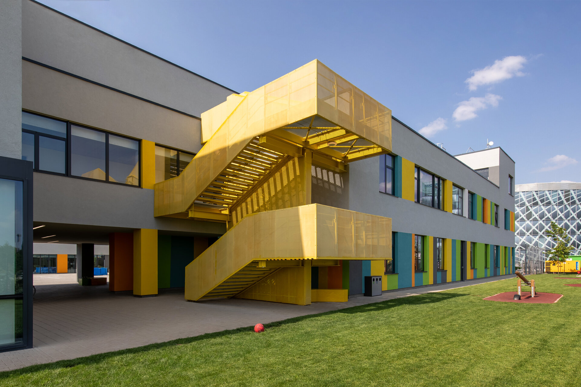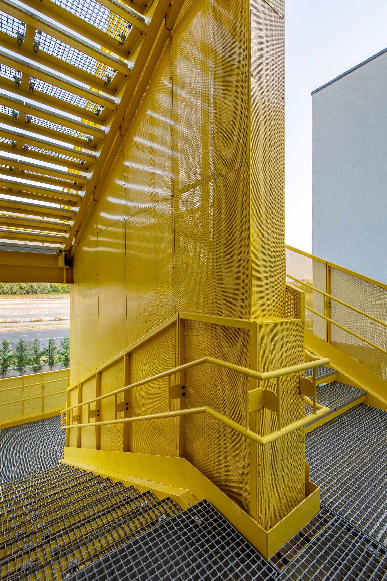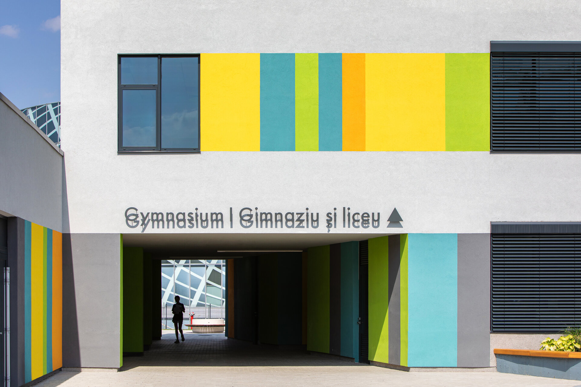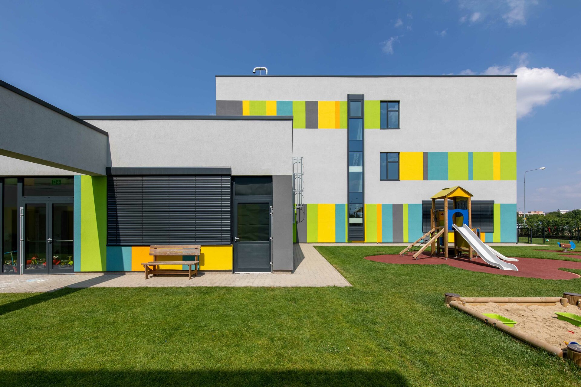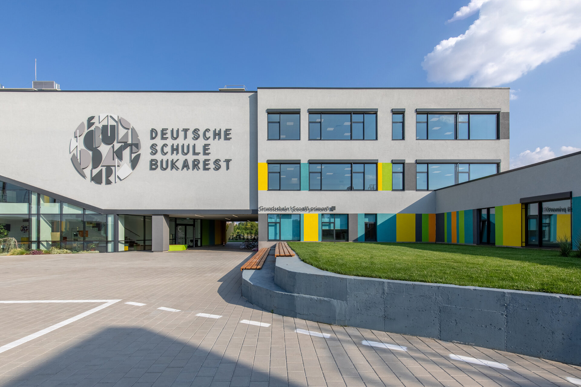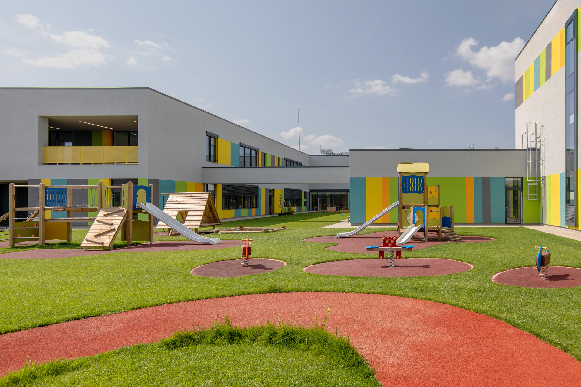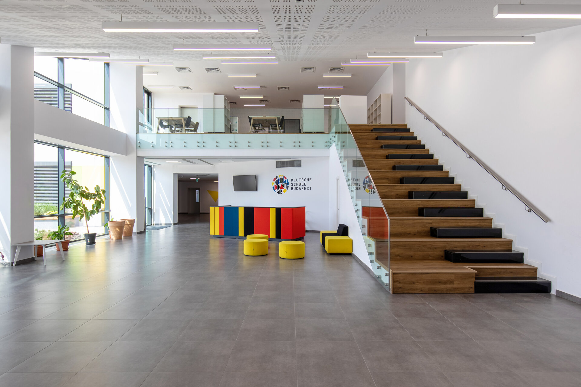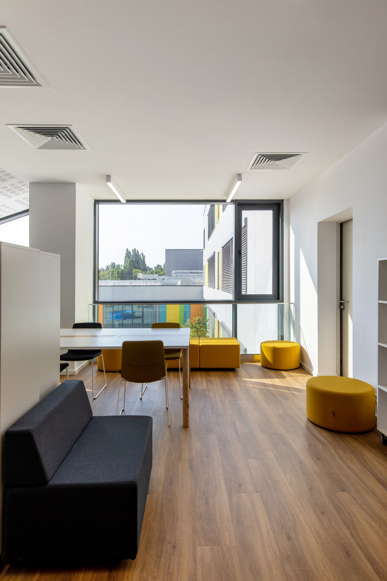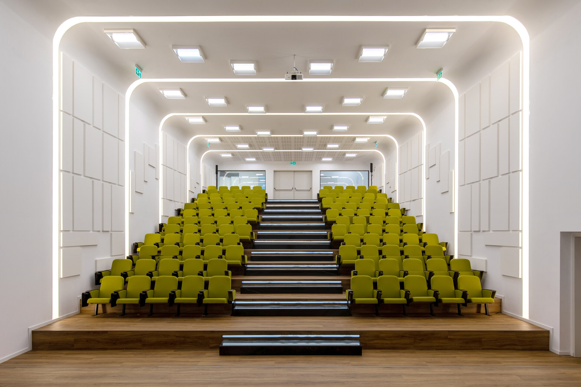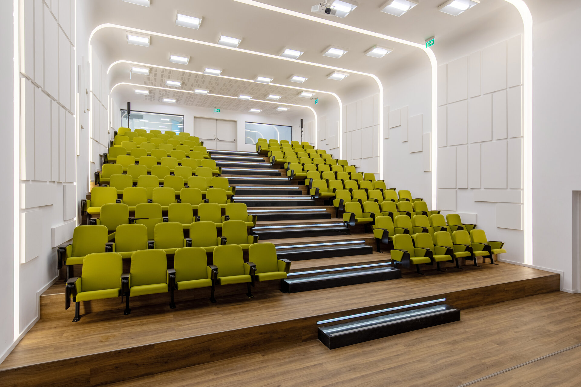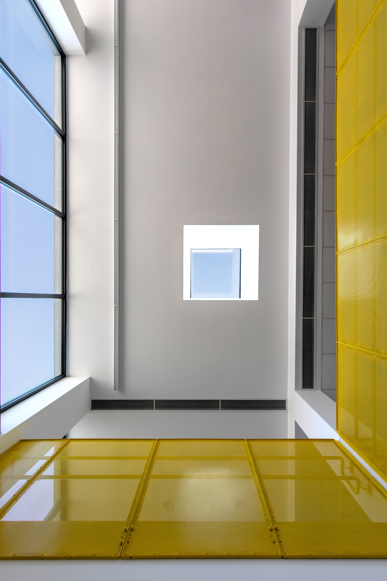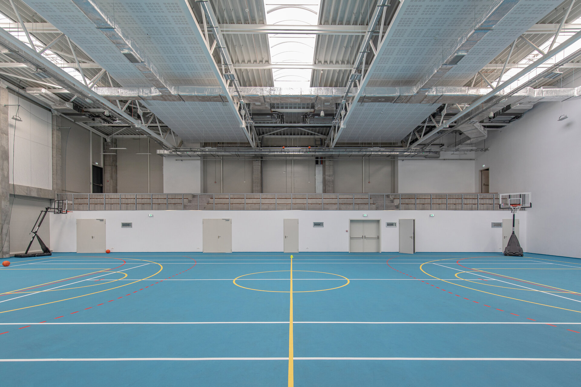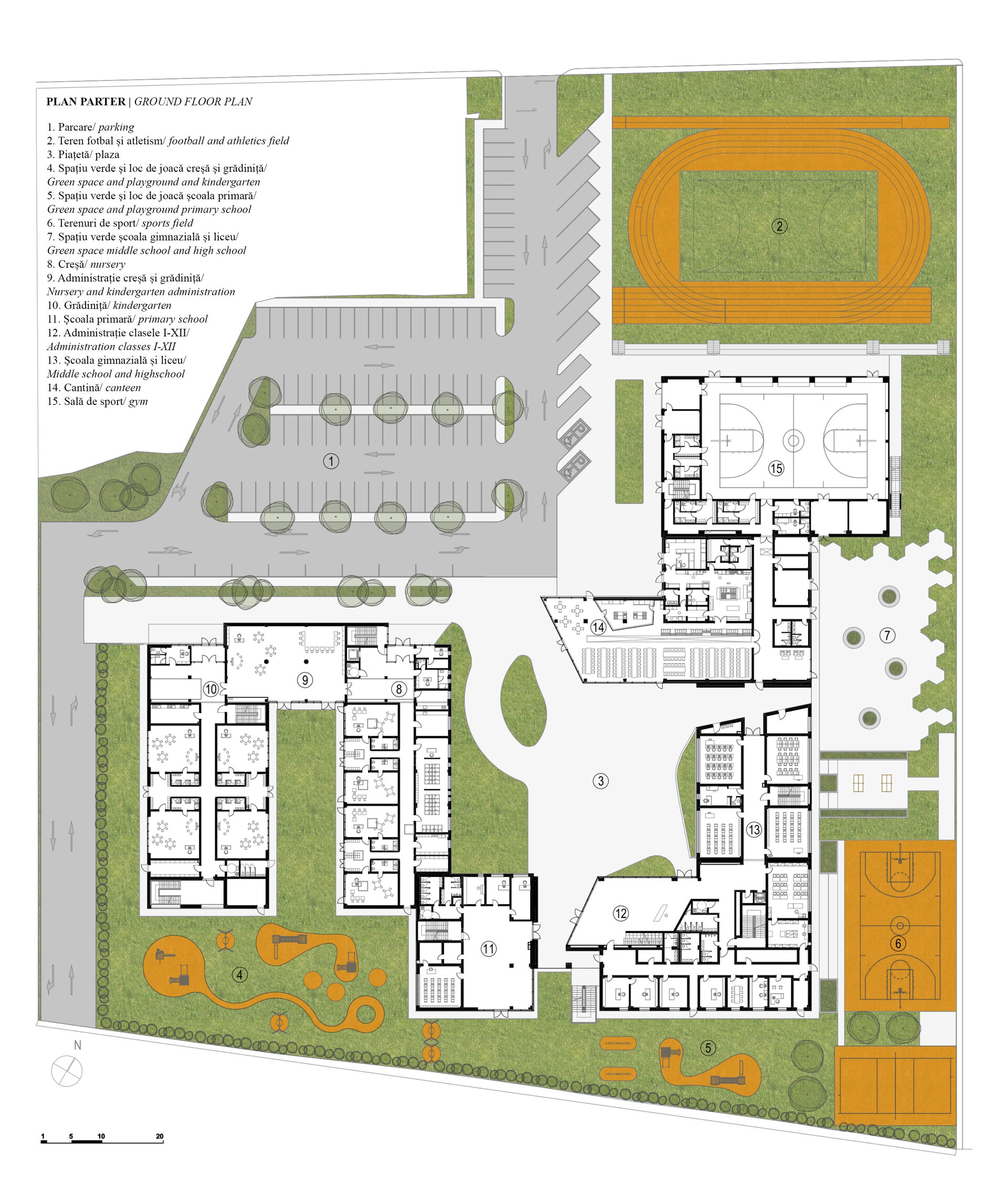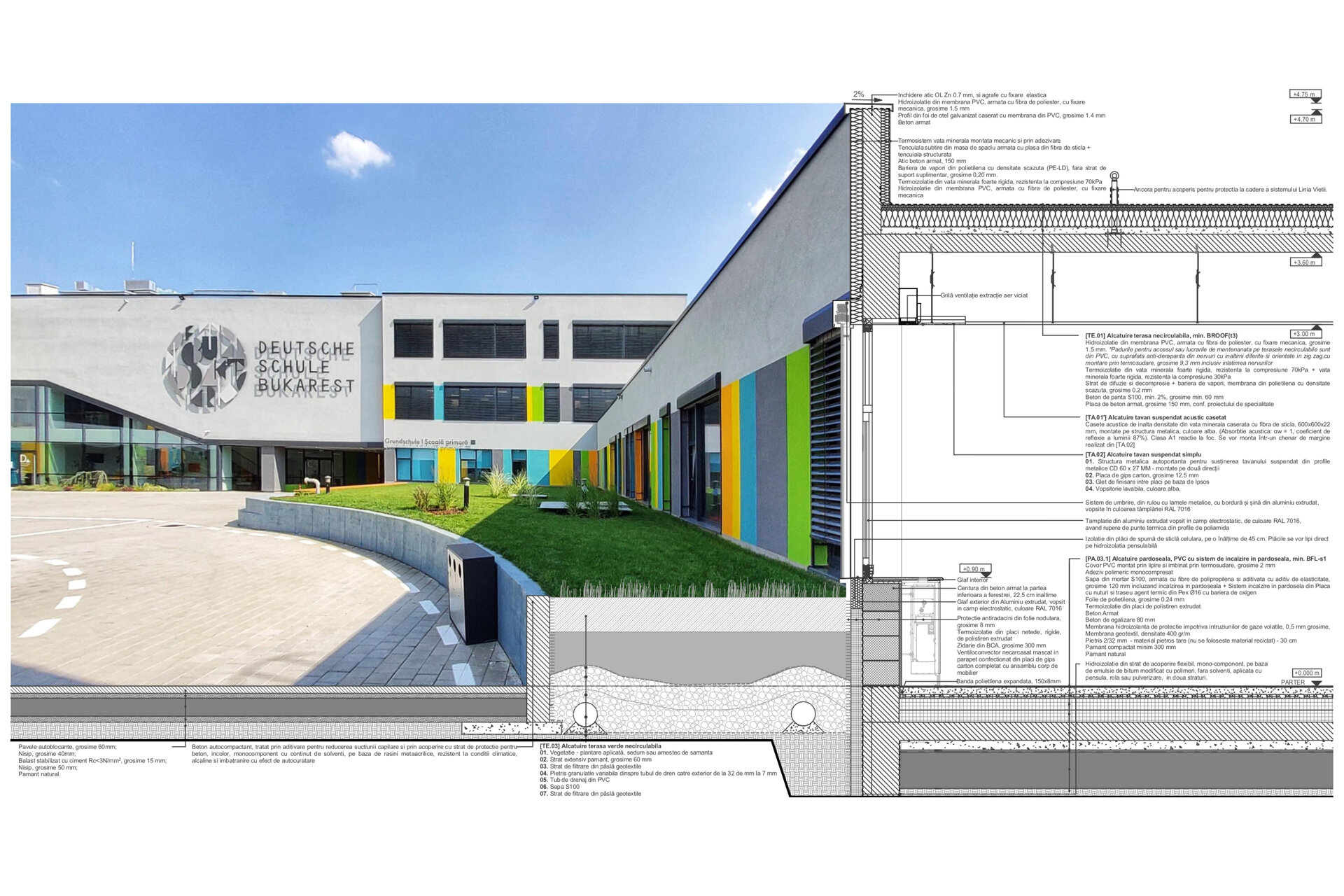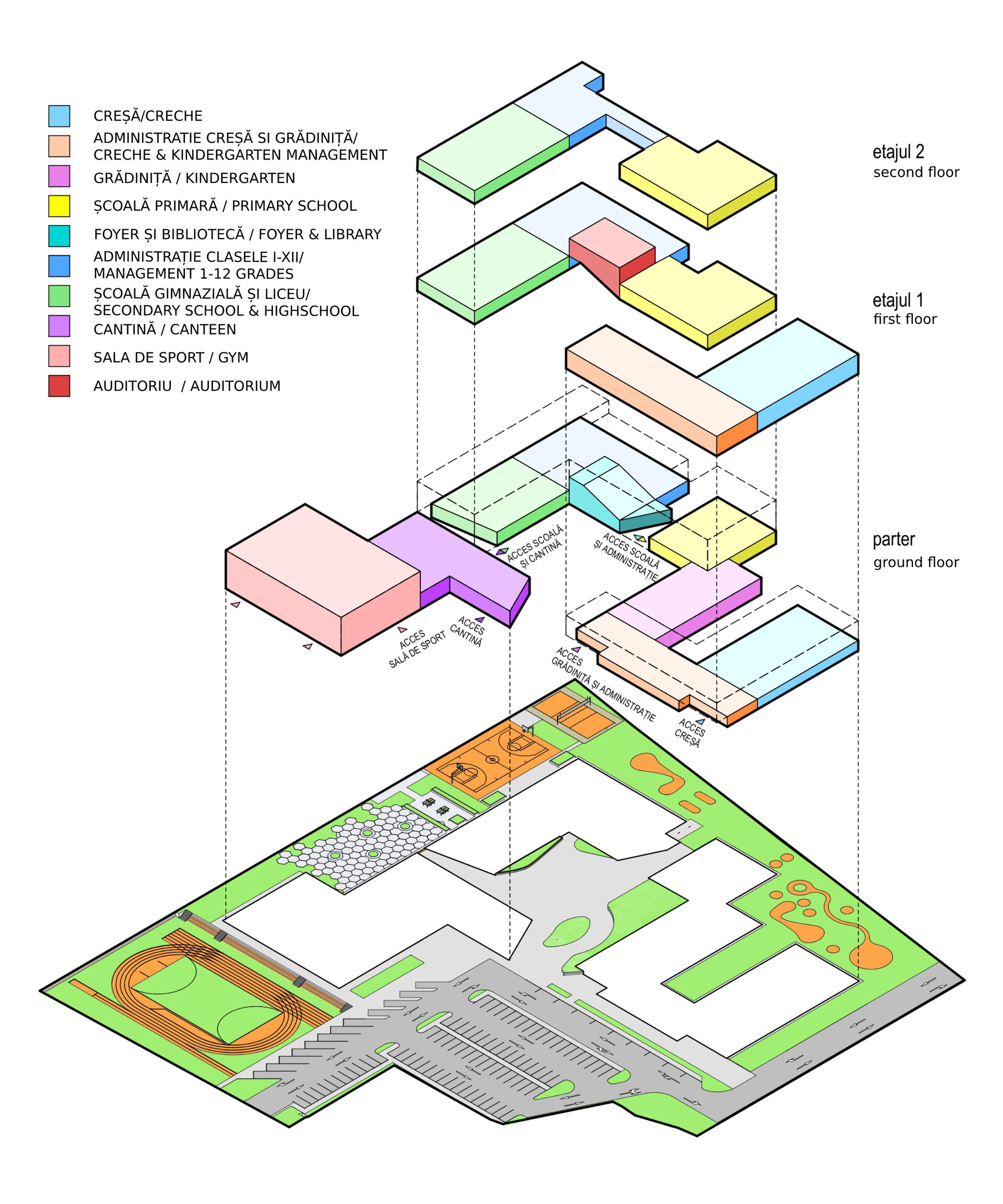
German School Campus in Bucharest
Authors’ Comment
As a European school, DSBU (Deutsche Schule Bukarest) gathers students from many countries, and their number has increased every year. Therefore, a new place was needed to bring together European principles and standards, such as democracy, education, equality, unitate, diversity and mutual learning. The aim of this project was to create a new campus for DSBU, designed to gather educational spaces for students, starting from kindergarten to high school.
The layout of the buildings on the site aims to create a central core, a square that is accessible from all directions. Due to its width and conformation, the site cannot be crossed quickly, especially by small children. Therefore, the arrangement of the buildings opens the central space, making it easily accessible and connecting all major areas. Thus, the square is acting like a living organism that expands and fills every empty space between buildings on the ground floor, creating a coherent urban composition that responds to both functional connectivity and aesthetic purposes. The major functional areas (nursery, kindergarten, canteen etc.) are iperceptible from the outside, while allowing the optimal use of indoor spaces. This helps children to guide themselves more easily inside the school, facilitating the recognition, understanding and memorization of spaces. All educational spaces are subordinated to green spaces, and form a kind of "loop" that generates playgrounds and allows optimal natural lighting of indoor spaces.
The formal image of the ensemble focuses on simple, uniform and non-intrusive lines on the surrounding environment. The process of integration between school and society is, by its very nature, very complex and means making an active effort to open the school to its surroundings. The physical openness of the school to the social environment, as well as the principles of sustainable ecological technology of the campus have an important goal – establishing good quality relationships, such as cooperation, mutual development and progress. Overall, we want the project to become a manifesto for contemporary sustainable architecture, specially designed to meet educational, urban and economic needs, with an emphasis on energy efficiency and responsible use of resources.
Related projects:
- Piscu Museum Atelier School
- “Beciul Domnesc” Tourist Complex
- Office Building on Matei Millo Street
- The flowing garden
- Campus 6 Office Complex
- UNIP Headquarters
- Steaua Stadium
- Concordia school
- Dacia One
- Mixed building IBSB
- German School Campus in Bucharest
- Globalworth Square Office Building
- Day Tower – Office Building
- “St. Nectarios” Oncology Medical Centre
- 18 & 19 Offices
- Headoffice Valea Izvoarelor Senior Living
- Office Building Comana Street
- The Marmorosch Blank Bank Palace – The Marmorosch Hotel
- BCR Office Timisoara
- Suspended Passage, Spatial Connection Between Buildings With Medical Service
- „Ingeri si Zmei” Pottery Workshop
