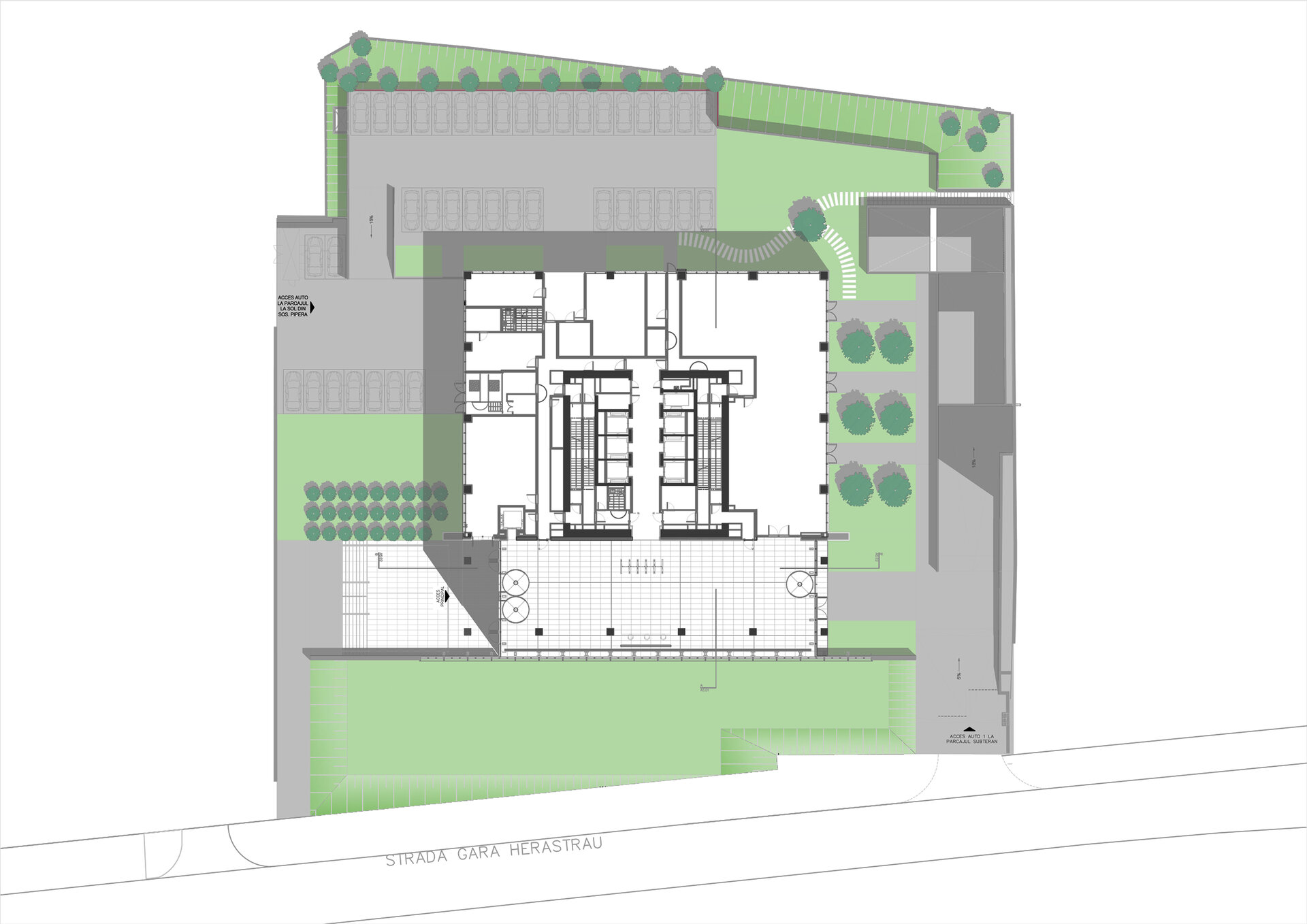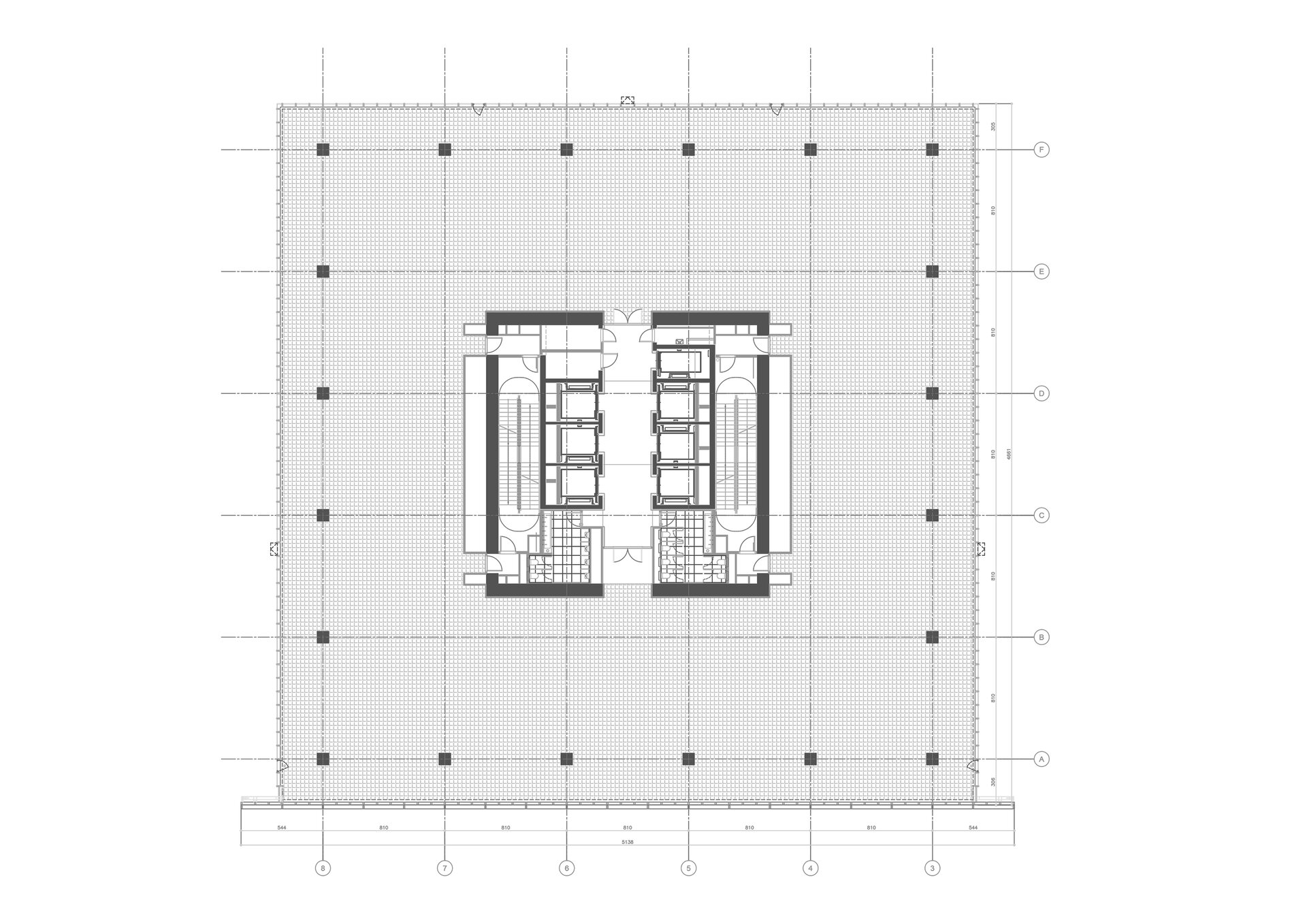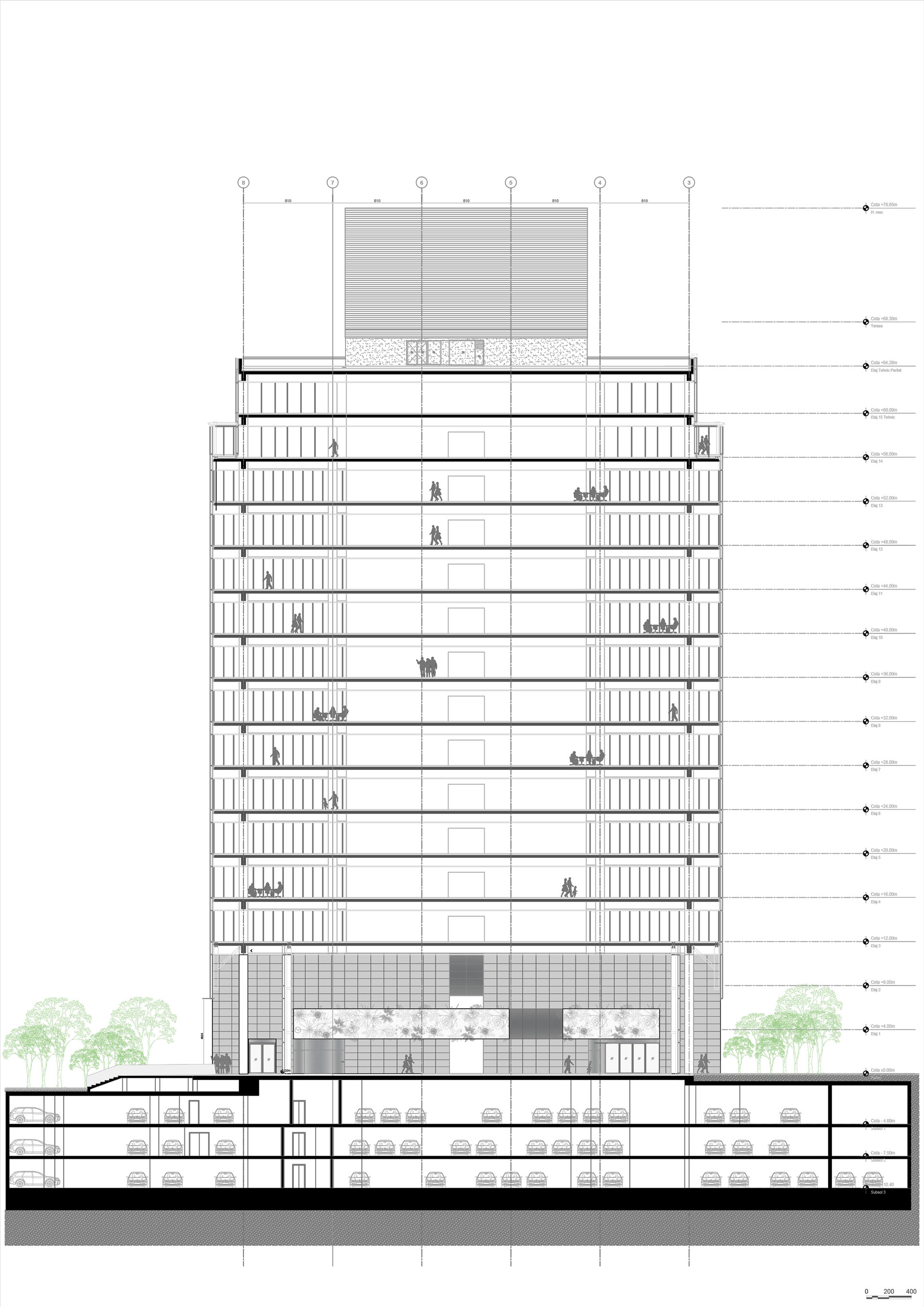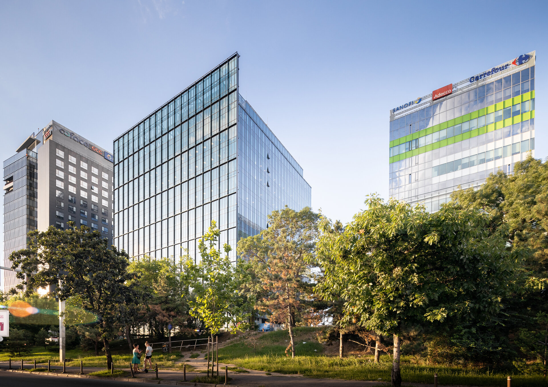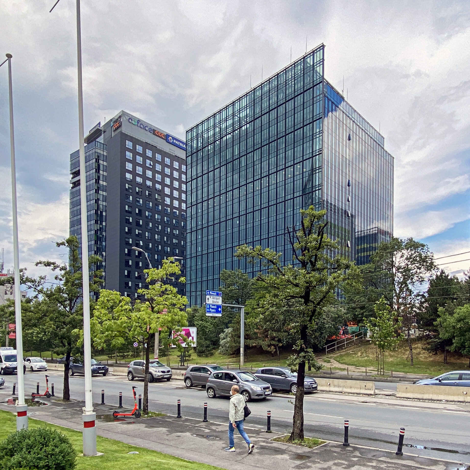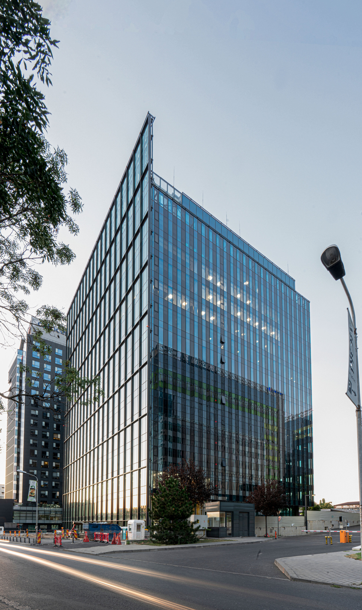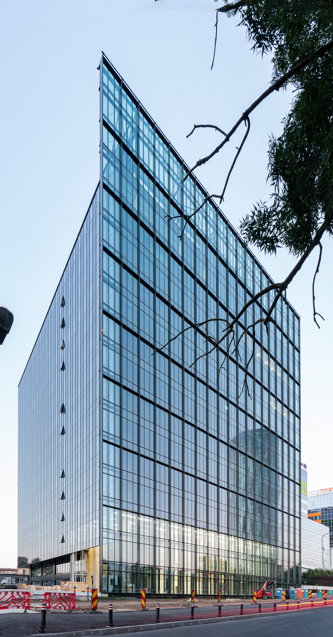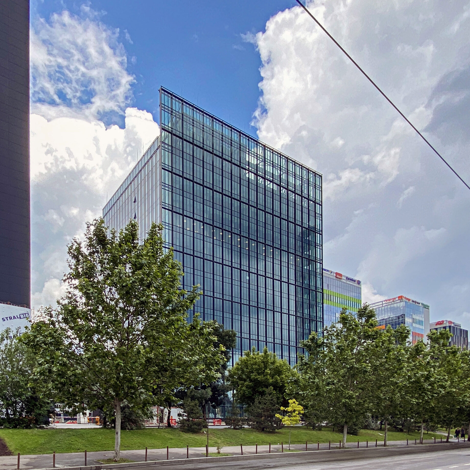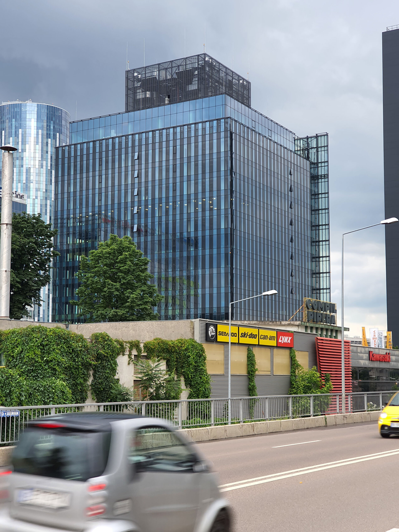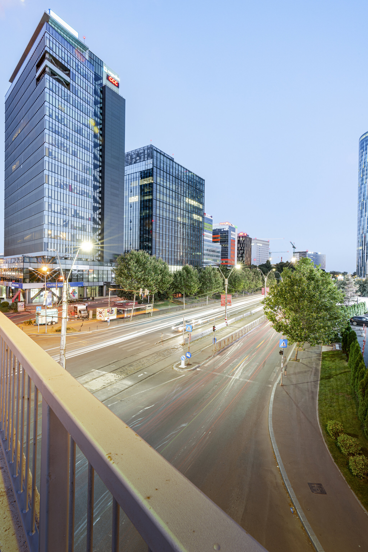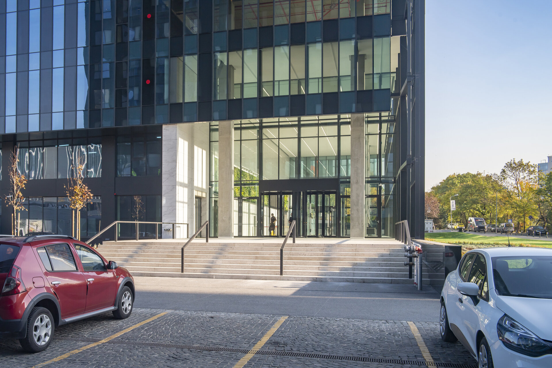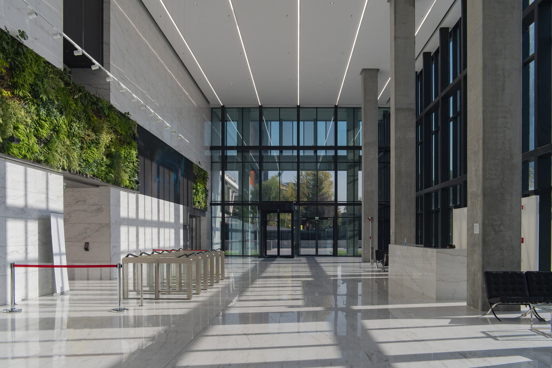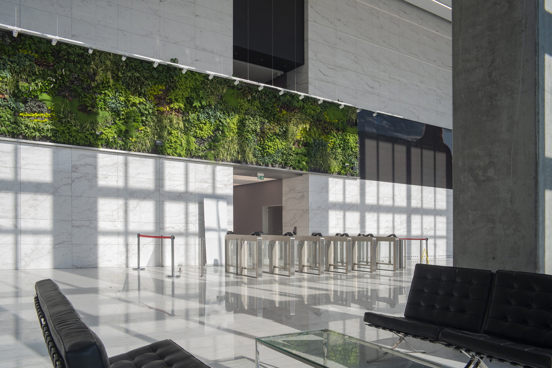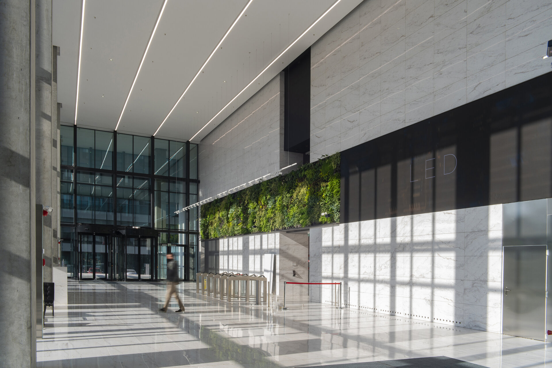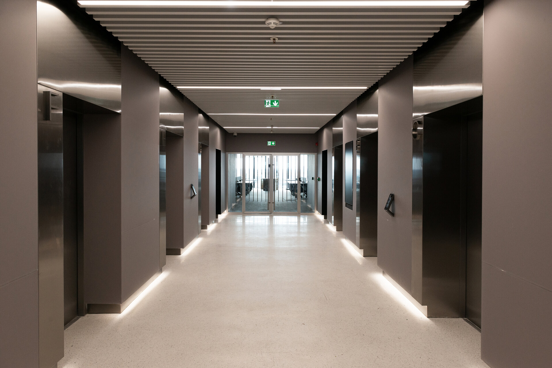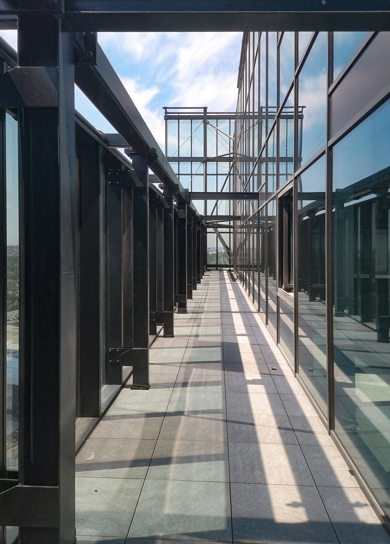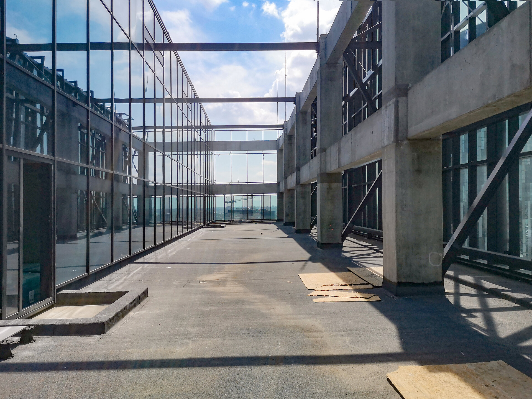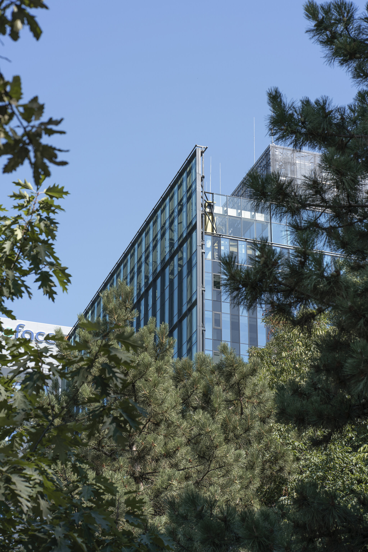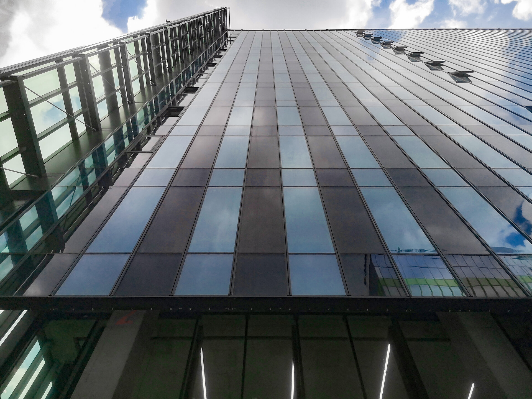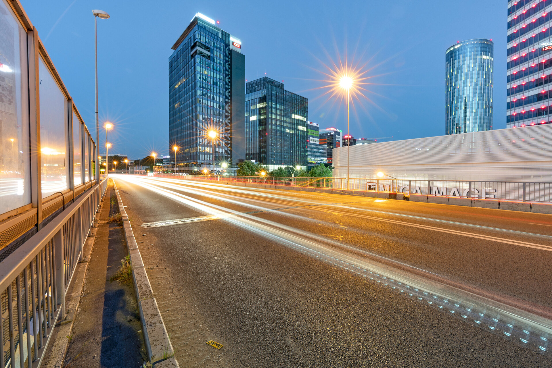
Globalworth Square Office Building
Authors’ Comment
The Globalworth Square office building completes the series of office buildings on the northern side of Barbu Văcărescu Boulevard, on a plot of land near its intersection with the elevated route of Pipera Road. The building is located between Nusco Tower and the Green Court complex, across the road from Promenada Mall and Globalworth Tower. The building is designed on a plan that illustrates a purely theoretical model of office building with a square plan and a central core. This minimalist approach strategy determines all aspects of building configuration from plans to facades and details. The image of apparent simplicity and obvious clarity is a reaction to the hectic and varied context of the surrounding office building complex. The building is developed on 16 above-ground floors and 3 in the basement, with a total area of 46,000sqm and with floors of 2000sqm. The openings without intermediate pillars of 14 m between the central core and the outer perimeter made by means of post-compressed reinforced concrete floors, allow a maximum flexibility of interior partitioning and facilitate the eventual use of the floor by a large number of independent tenants. A theoretical model of a perfectly extruded square in height is by definition regardless of the context. The Globalworth Square building attaches to the south façade a two-dimensional plan of glass on a height of 16 floors to orient the building towards the boulevard. The independent appearance of this screen compared to the body of the building highlights the relationship between the specificity of the site and the presence of a generic container of commercial spaces. The screen that extends beyond the edges of the building in all directions, reaches the ground in front of the boulevard, denying a traditional access to the building from it. The accesses to the entrance hall on three levels arranged parallel to the boulevard, are made from the east and west sides of the building through the back of the glass screen. Both the screen and the rest of the other identical facades are designed in the "unitized" system of curtain walls. The panels of this system are supported on the height of the three-storey high hall by a dedicated metal structure. The building that uses deep wells for heat pumps has a Breeam Outstanding certificate.
Related projects:
- Piscu Museum Atelier School
- “Beciul Domnesc” Tourist Complex
- Office Building on Matei Millo Street
- The flowing garden
- Campus 6 Office Complex
- UNIP Headquarters
- Steaua Stadium
- Concordia school
- Dacia One
- Mixed building IBSB
- German School Campus in Bucharest
- Globalworth Square Office Building
- Day Tower – Office Building
- “St. Nectarios” Oncology Medical Centre
- 18 & 19 Offices
- Headoffice Valea Izvoarelor Senior Living
- Office Building Comana Street
- The Marmorosch Blank Bank Palace – The Marmorosch Hotel
- BCR Office Timisoara
- Suspended Passage, Spatial Connection Between Buildings With Medical Service
- „Ingeri si Zmei” Pottery Workshop
