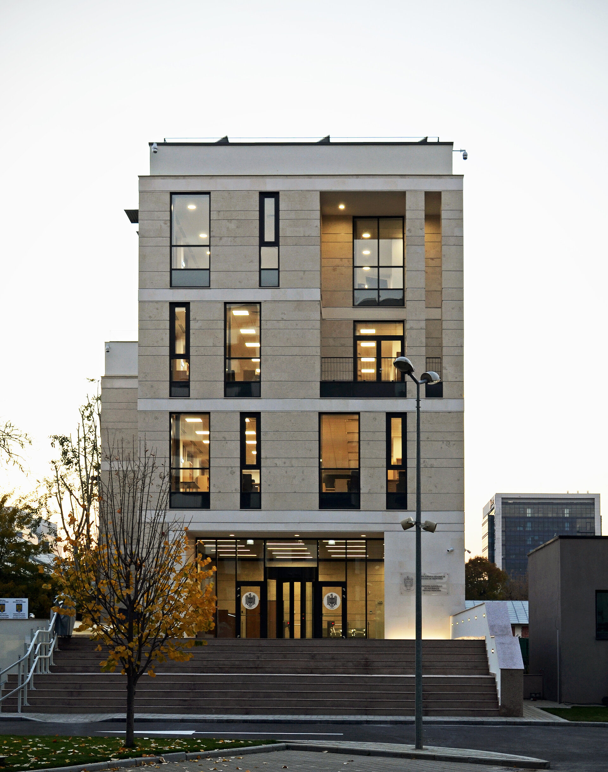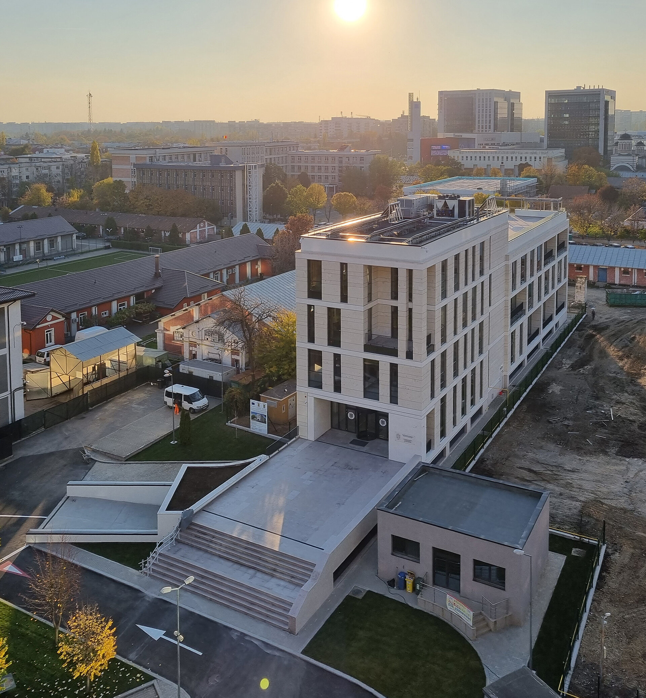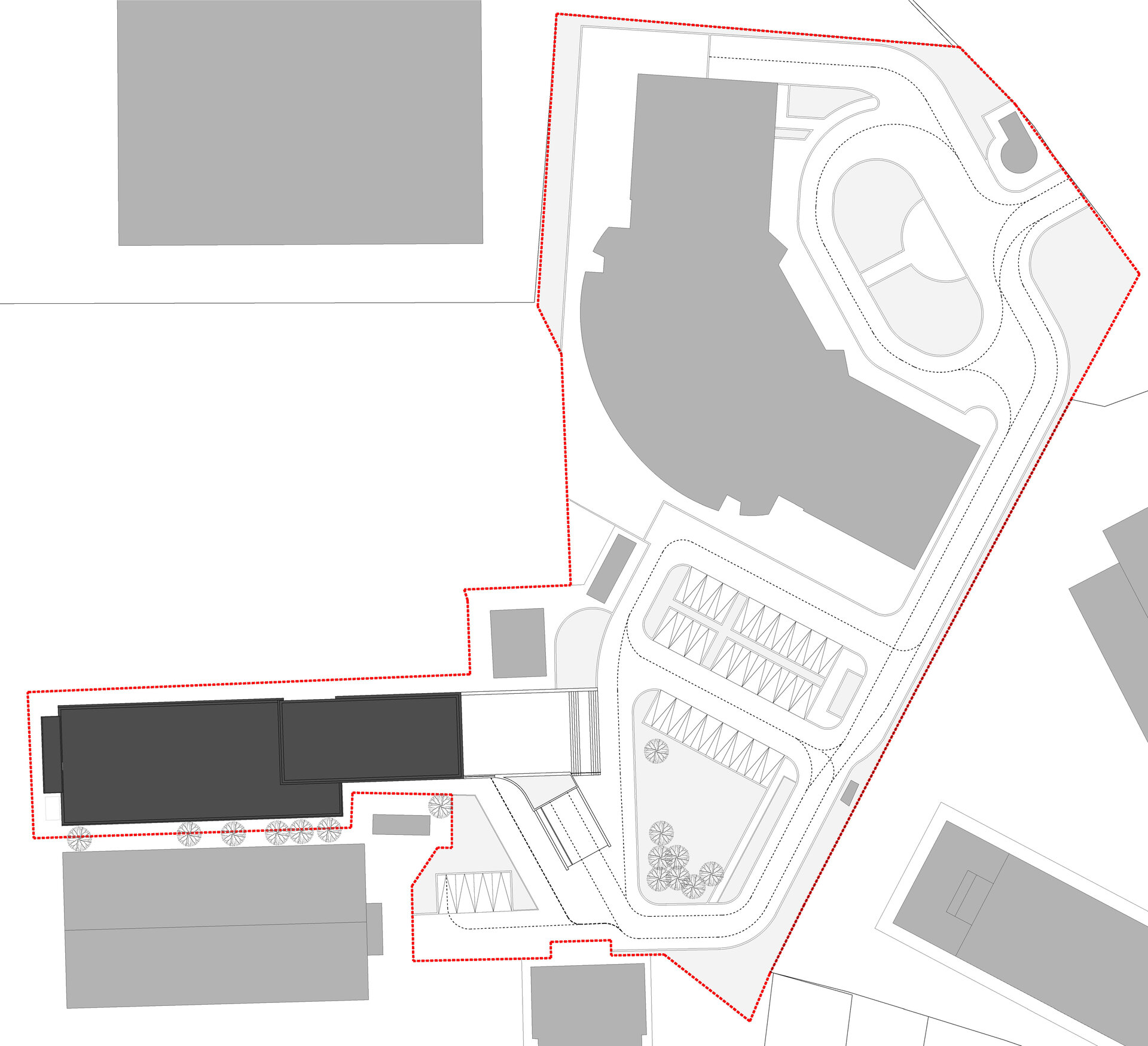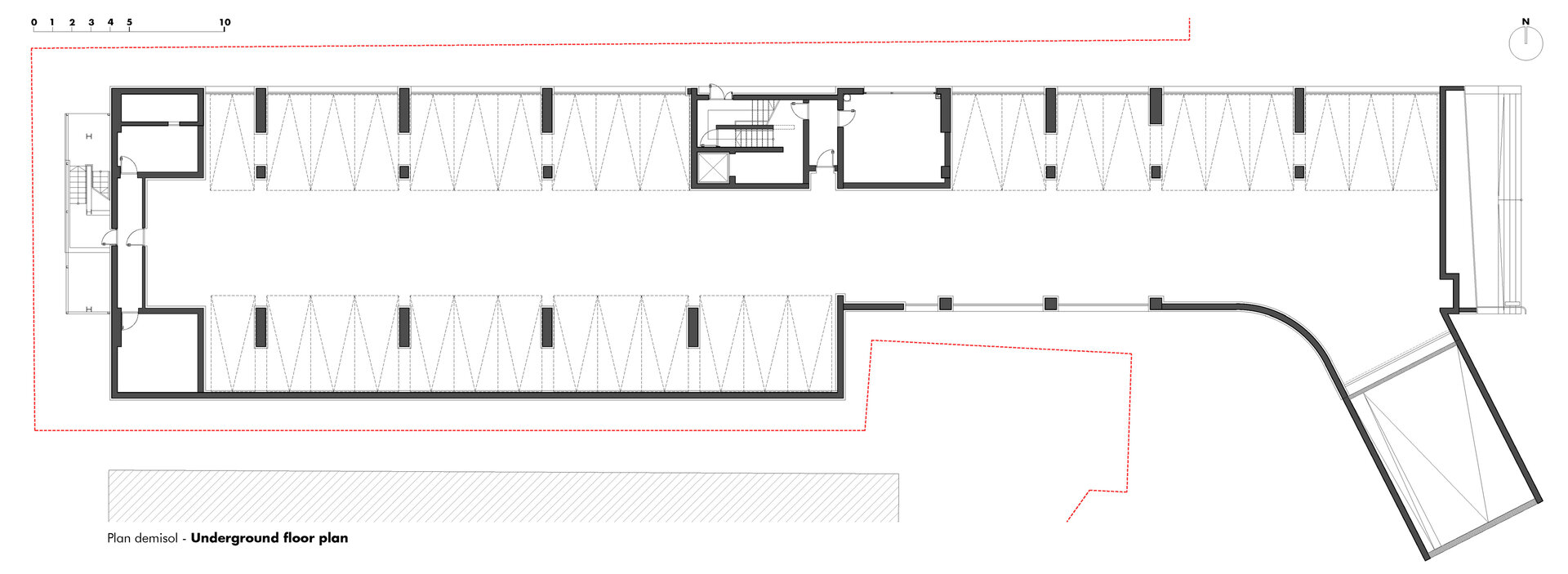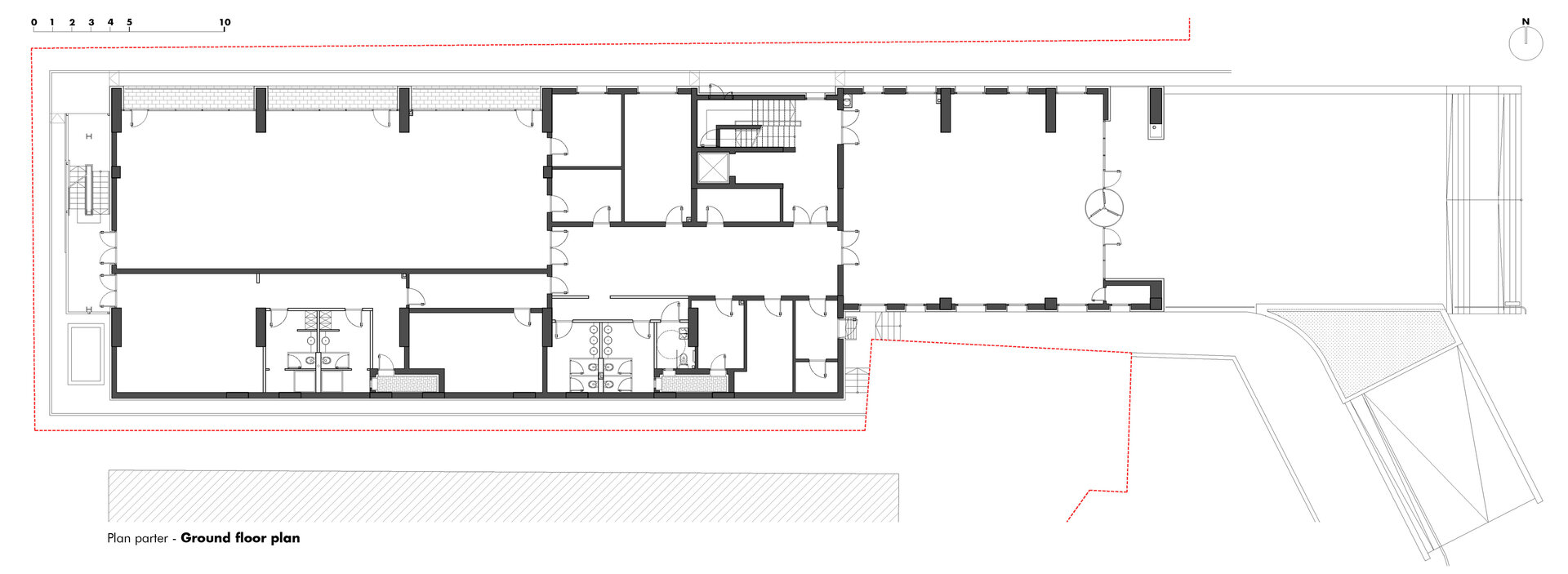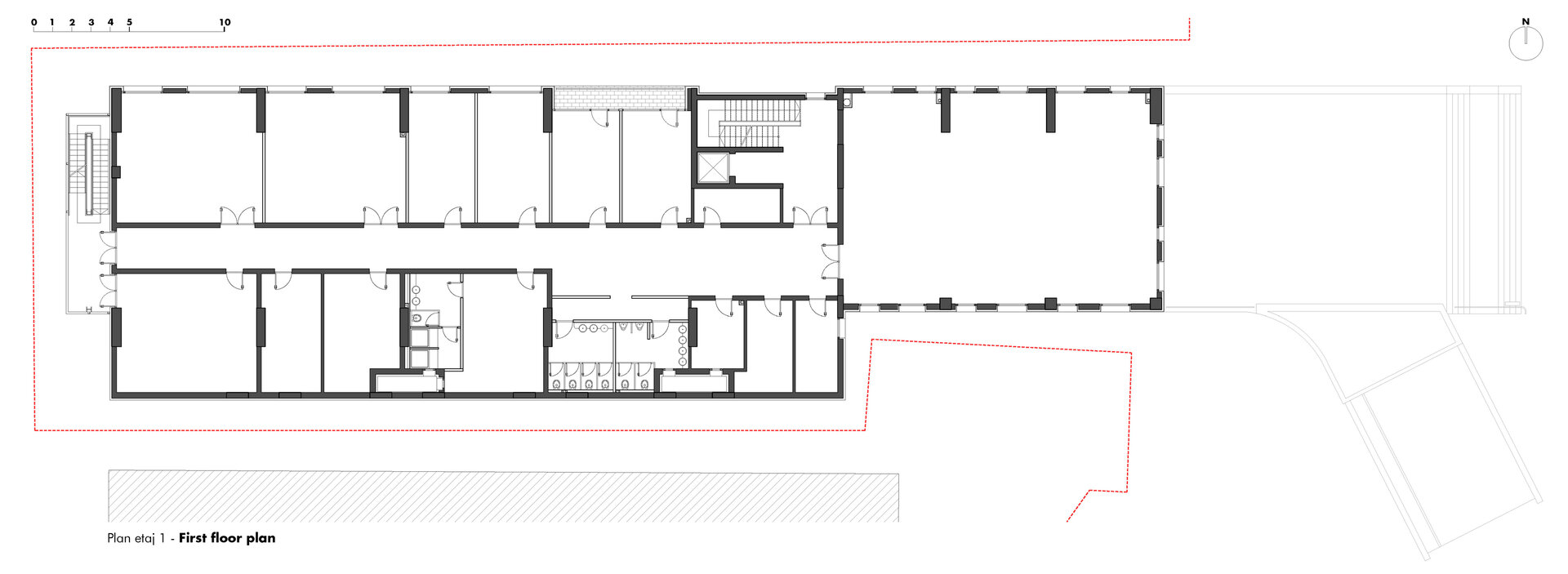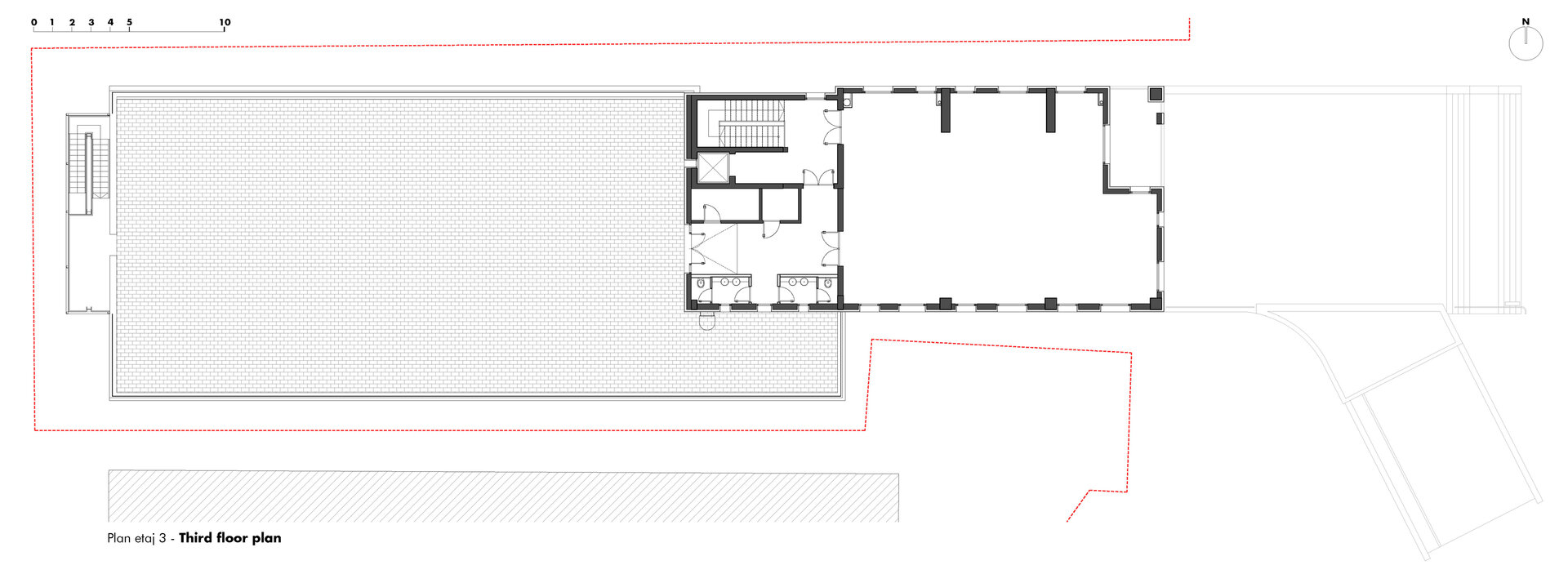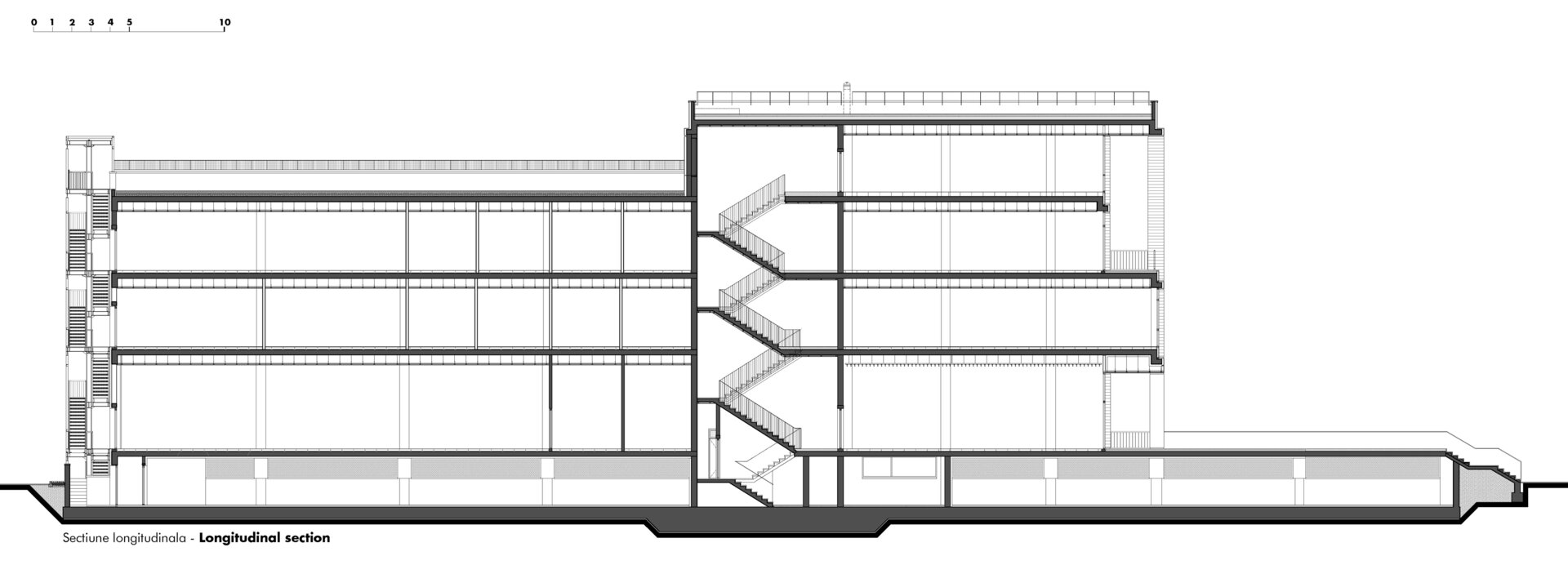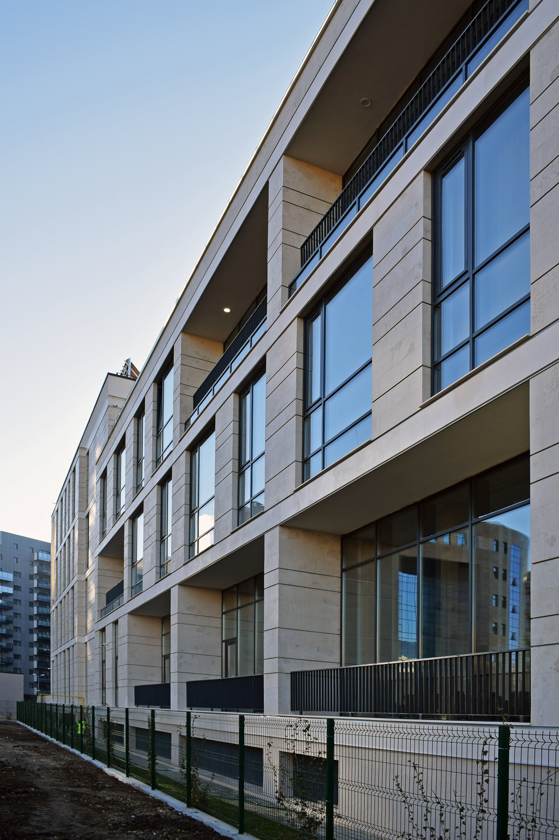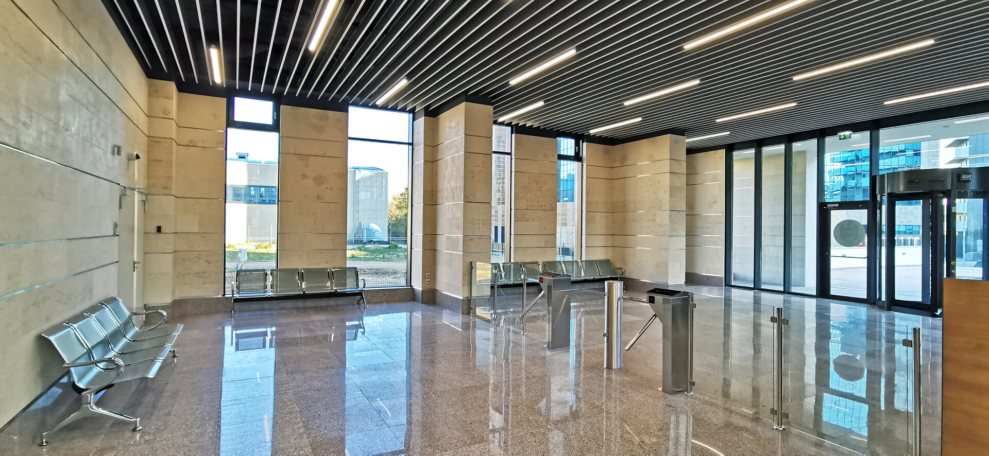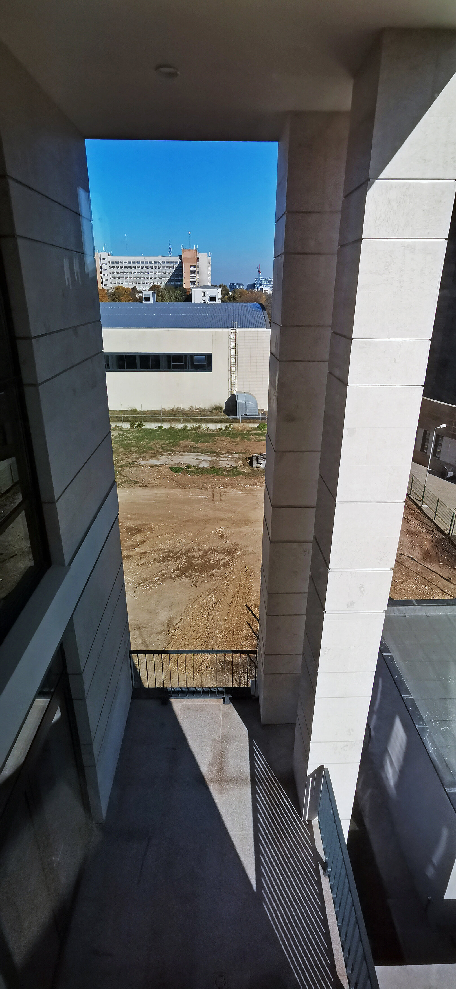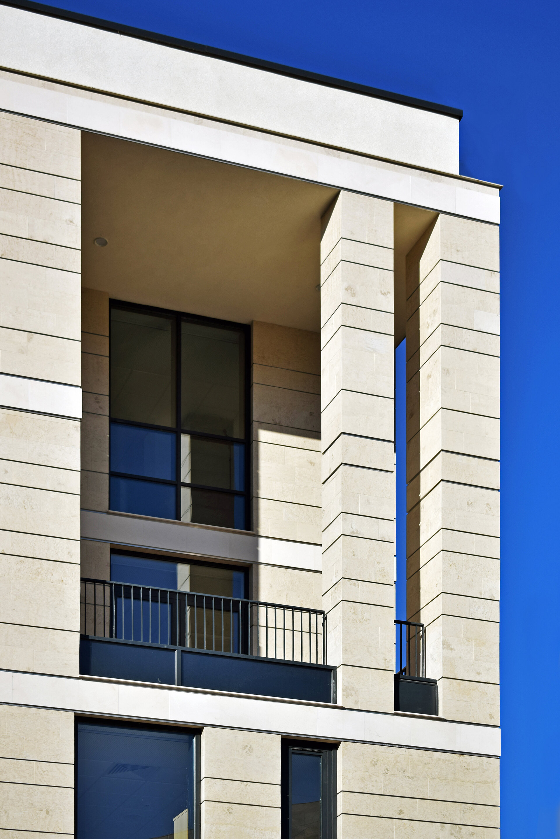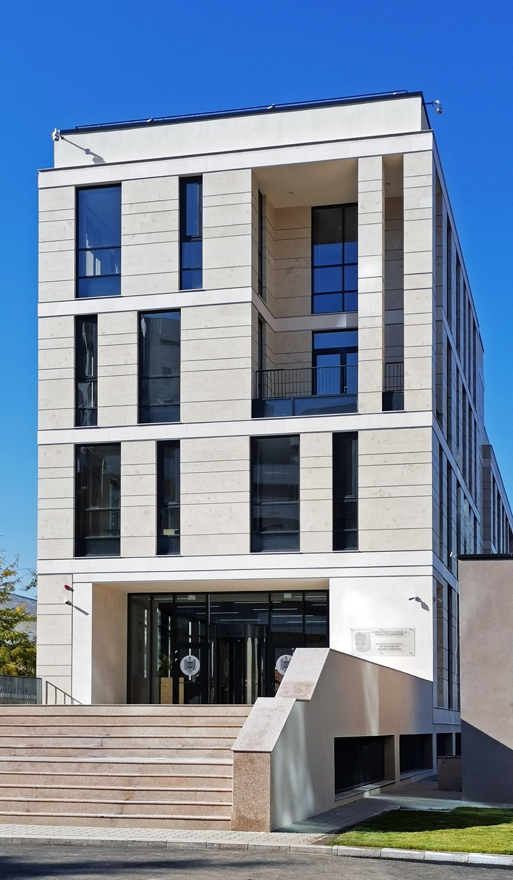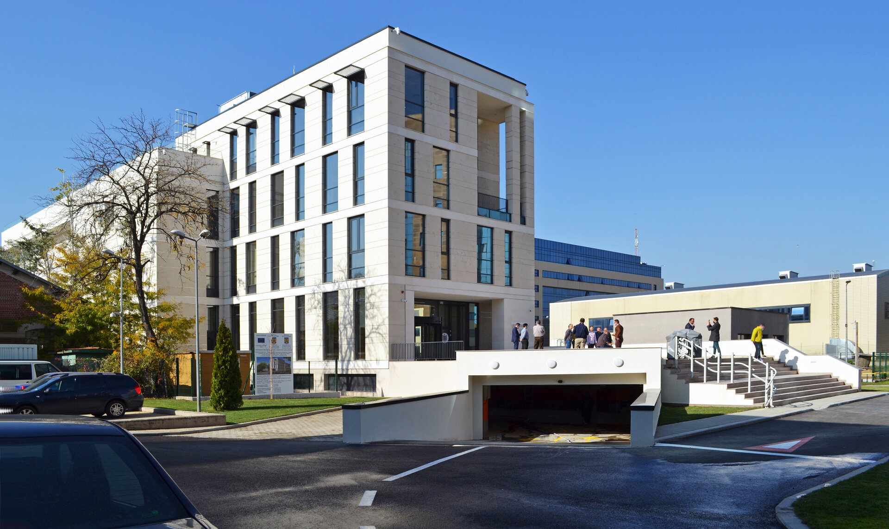
- Distinction – “Architecture and Public Investments”
UNIP Headquarters
Authors’ Comment
The need to reform the Romanian state institutions has become acute in the last 5 years. Their purpose, efficiency, transparency and quality of decision-making as well as inclusion in the democratic axiom "in the service of the citizen" are major chapters upon which their credibility can be built.
Within this broad discussion, in 2020 we were challenged to come, on a literally difficult ground, with an answer to the question "How should credibility be reflected in the institutional architecture?".
The featured building is to host a new, passenger safety institution within the EU and the architectural image of the building corresponding to the Romanian unit was to be representative of the institution's mission.
Thus, beyond the discreet location in the headquarters of state security institutions, behind more prominent buildings, beyond severe constraints on fire compliance and limitations on natural lighting and planimetric organization, the proposed volume and architectural language bring into discussion the ideas of balance, non-monotonous rigor, measured accents and (hopefully) timelessness.
The relationship with the neighboring building of the Border Police national headquarters is structured on a dialogue of nuances, reflections and languages, upon a well-defined platform of complementarity of scale and of envelope material, seen as common element of outfit within the broader context.
From a technical point of view, the innovative effort and success of this project was the accreditation and implementation of a wet cladding solution for facades, on top of a 150mm thick basalt thermal system, using limestone panels and white stone bands of larger dimensions and on higher placements than the national standardized norms.
Together with the use of triple glazed panels and the implementation energy production technologies based on renewable sources, the target of energy efficiency has been achieved and, in conclusion, the A class energy certificate has been obtained.
Related projects:
- Piscu Museum Atelier School
- “Beciul Domnesc” Tourist Complex
- Office Building on Matei Millo Street
- The flowing garden
- Campus 6 Office Complex
- UNIP Headquarters
- Steaua Stadium
- Concordia school
- Dacia One
- Mixed building IBSB
- German School Campus in Bucharest
- Globalworth Square Office Building
- Day Tower – Office Building
- “St. Nectarios” Oncology Medical Centre
- 18 & 19 Offices
- Headoffice Valea Izvoarelor Senior Living
- Office Building Comana Street
- The Marmorosch Blank Bank Palace – The Marmorosch Hotel
- BCR Office Timisoara
- Suspended Passage, Spatial Connection Between Buildings With Medical Service
- „Ingeri si Zmei” Pottery Workshop
