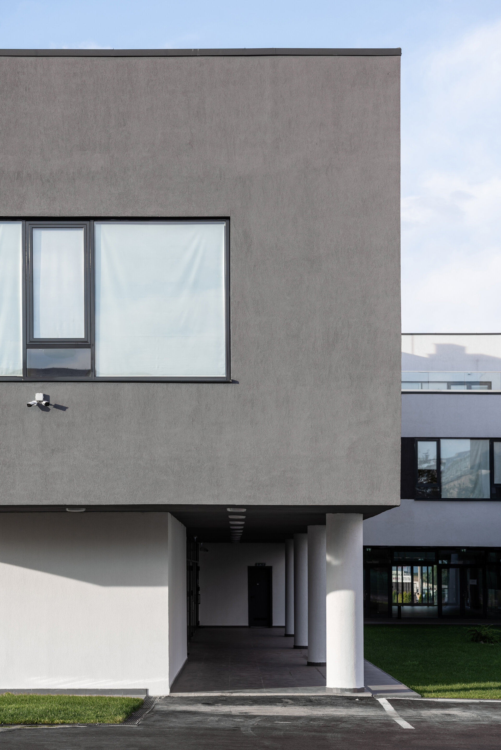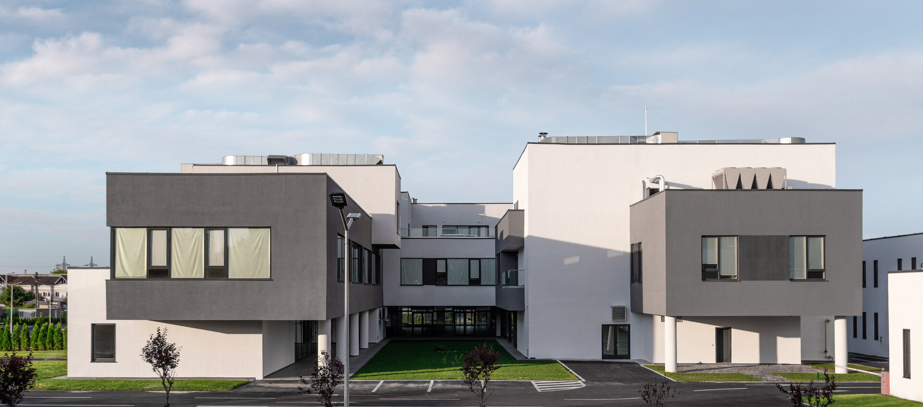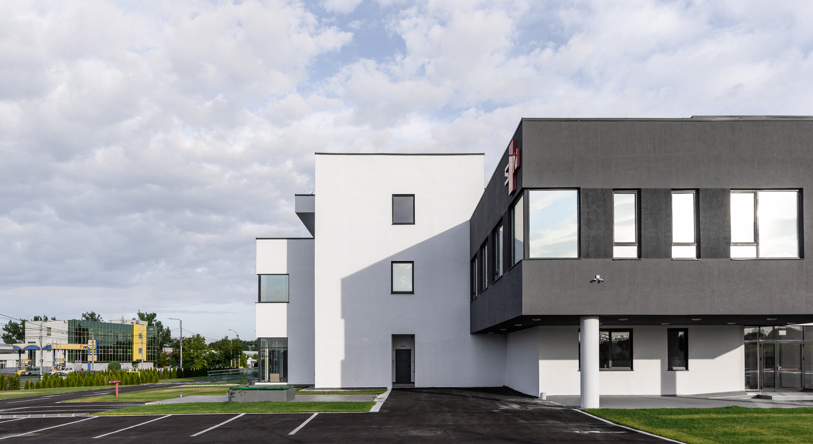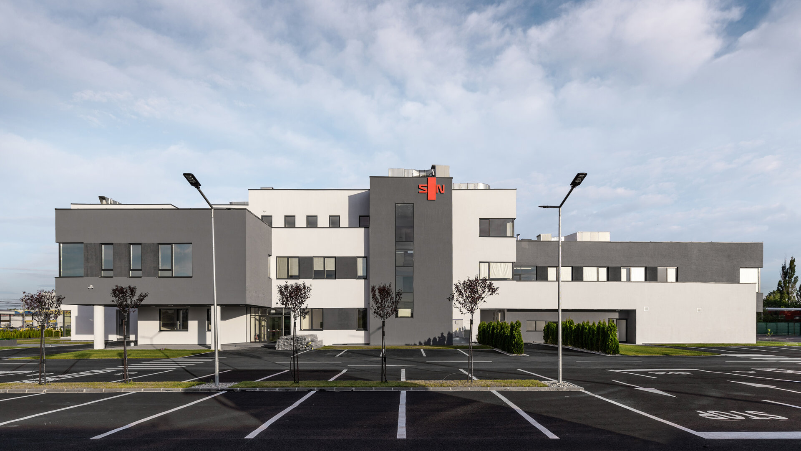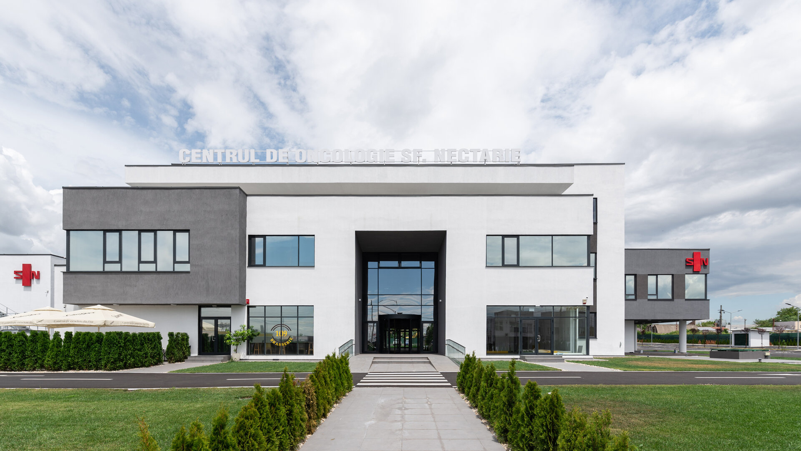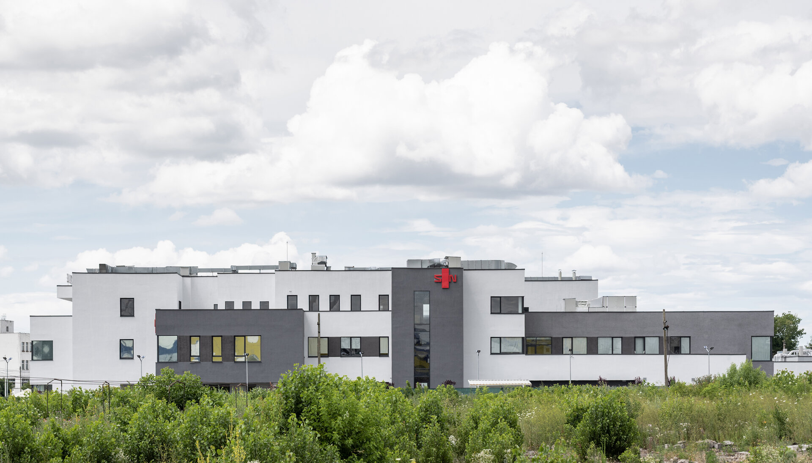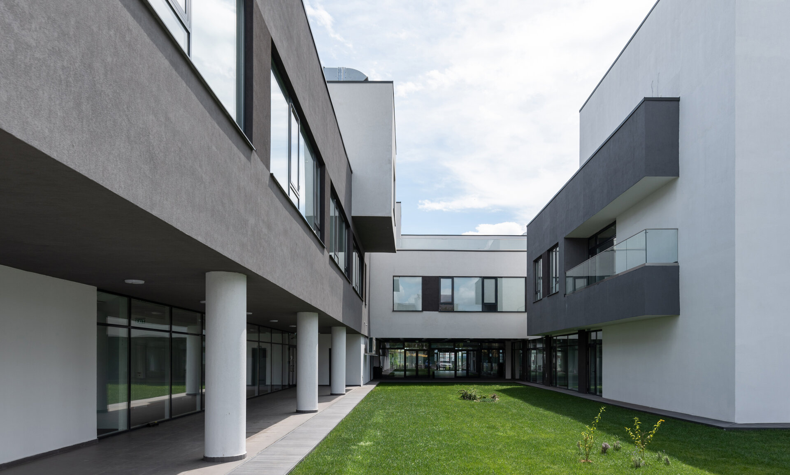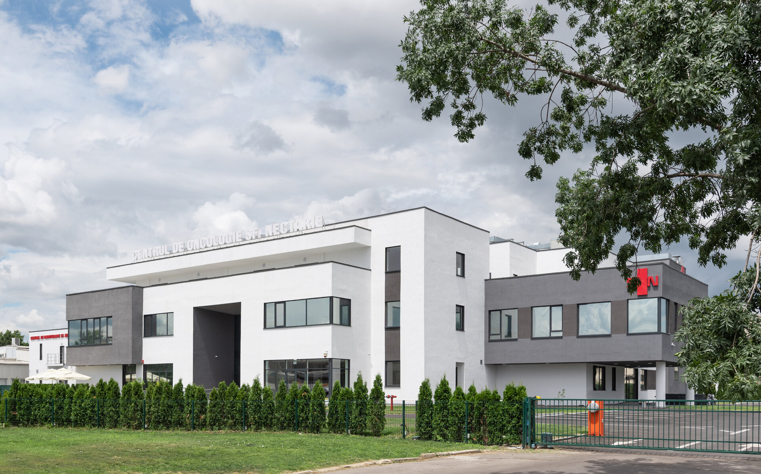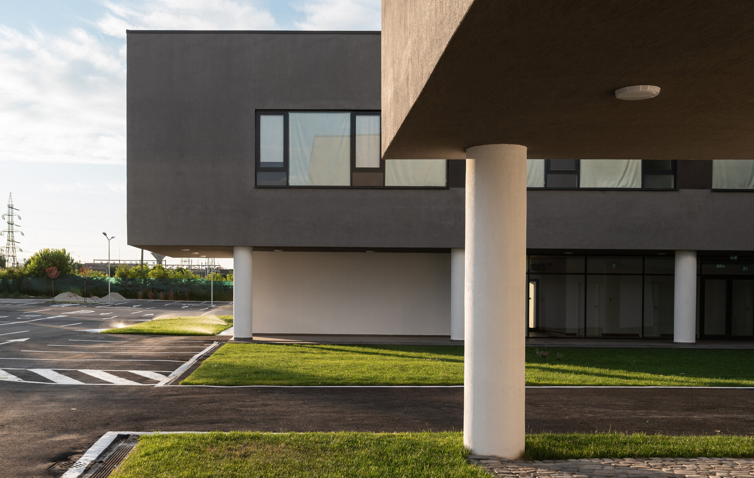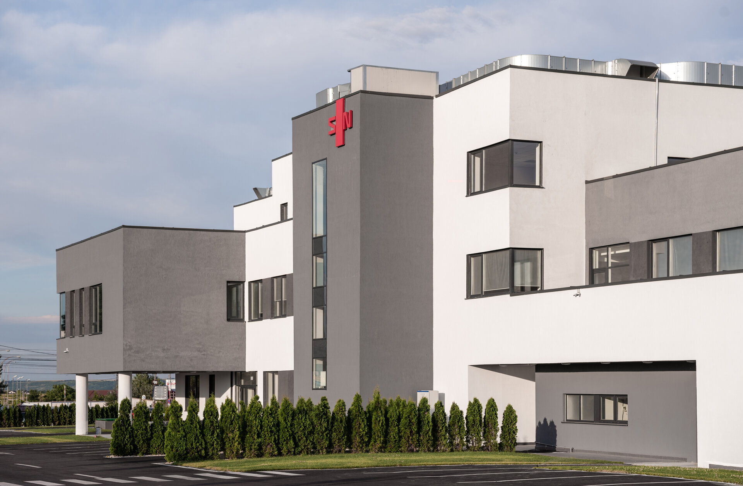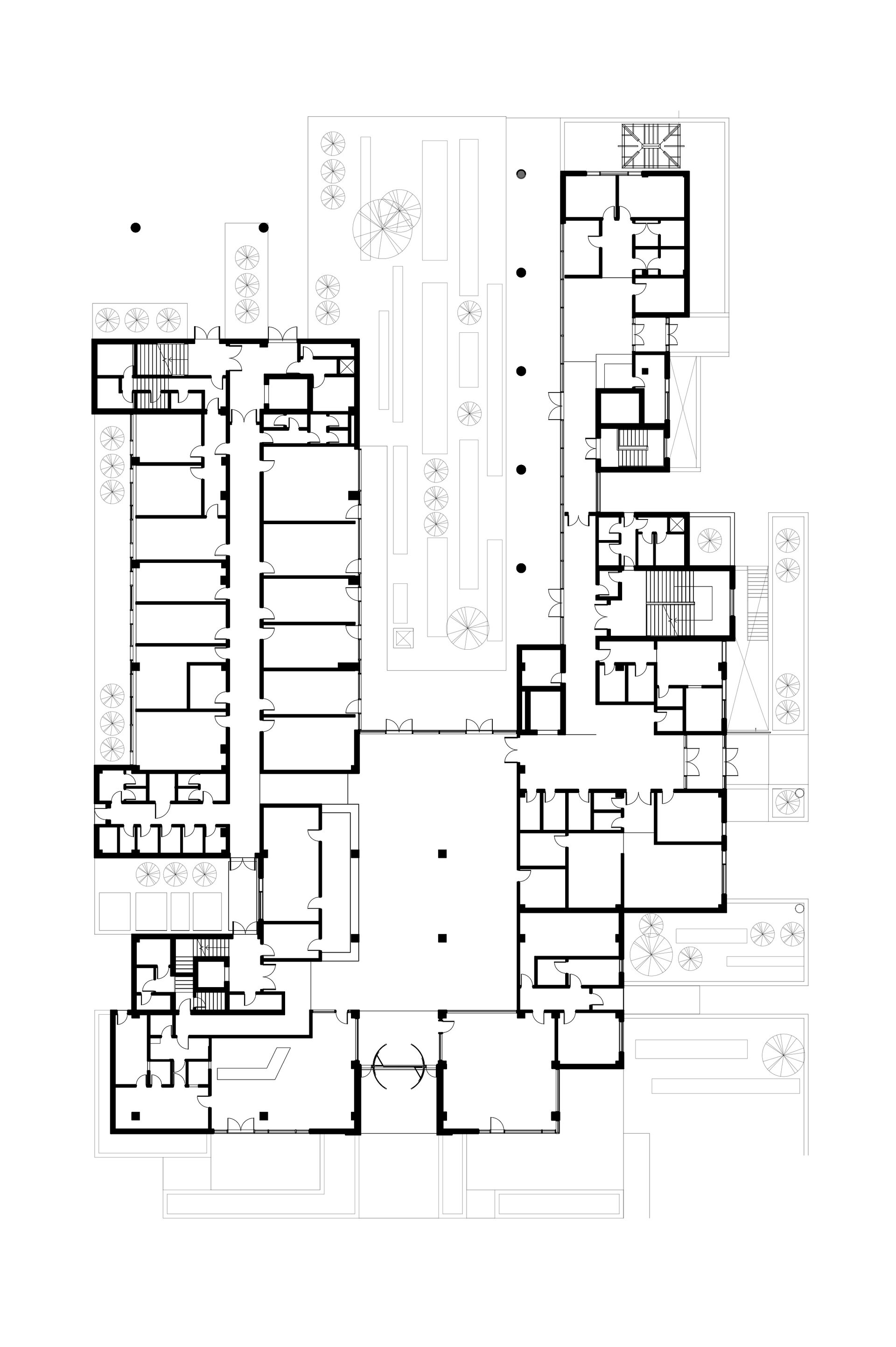
“St. Nectarios” Oncology Medical Centre
Authors’ Comment
The Oncology Centre represents one of the few private healthcare projects in Romania, especially in regional cities. Placed in the periphery of Craiova, the building is local a reference point both because of its function and of the architectural solution.
The functional and economic constraints of the project influenced the building mass and suggested a simple architectural approach, characterized by the materials and how they affect the massing proposal. The choice of colours and materials on the façade especially outlines this balance, highlighting the architectural honesty and simplicity as the main component of the proposal.
The building opens towards the public on the ground floor, which is accentuated by the transparent materials towards the main entrance, as well as in the portico area. The first level is reserved for the treatment facilities, and in the last level the conference halls and the offices are located.
Related projects:
- Piscu Museum Atelier School
- “Beciul Domnesc” Tourist Complex
- Office Building on Matei Millo Street
- The flowing garden
- Campus 6 Office Complex
- UNIP Headquarters
- Steaua Stadium
- Concordia school
- Dacia One
- Mixed building IBSB
- German School Campus in Bucharest
- Globalworth Square Office Building
- Day Tower – Office Building
- “St. Nectarios” Oncology Medical Centre
- 18 & 19 Offices
- Headoffice Valea Izvoarelor Senior Living
- Office Building Comana Street
- The Marmorosch Blank Bank Palace – The Marmorosch Hotel
- BCR Office Timisoara
- Suspended Passage, Spatial Connection Between Buildings With Medical Service
- „Ingeri si Zmei” Pottery Workshop
