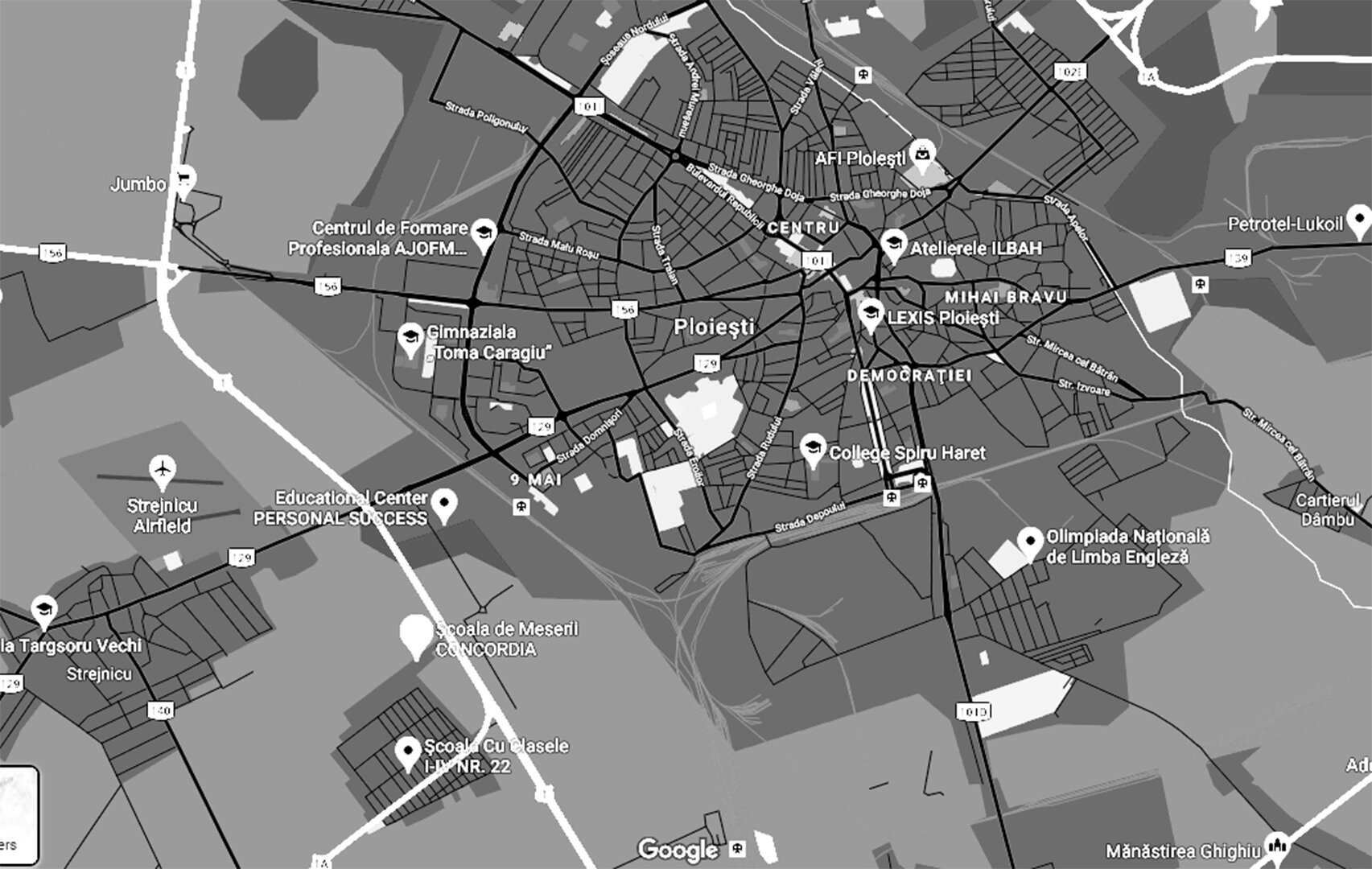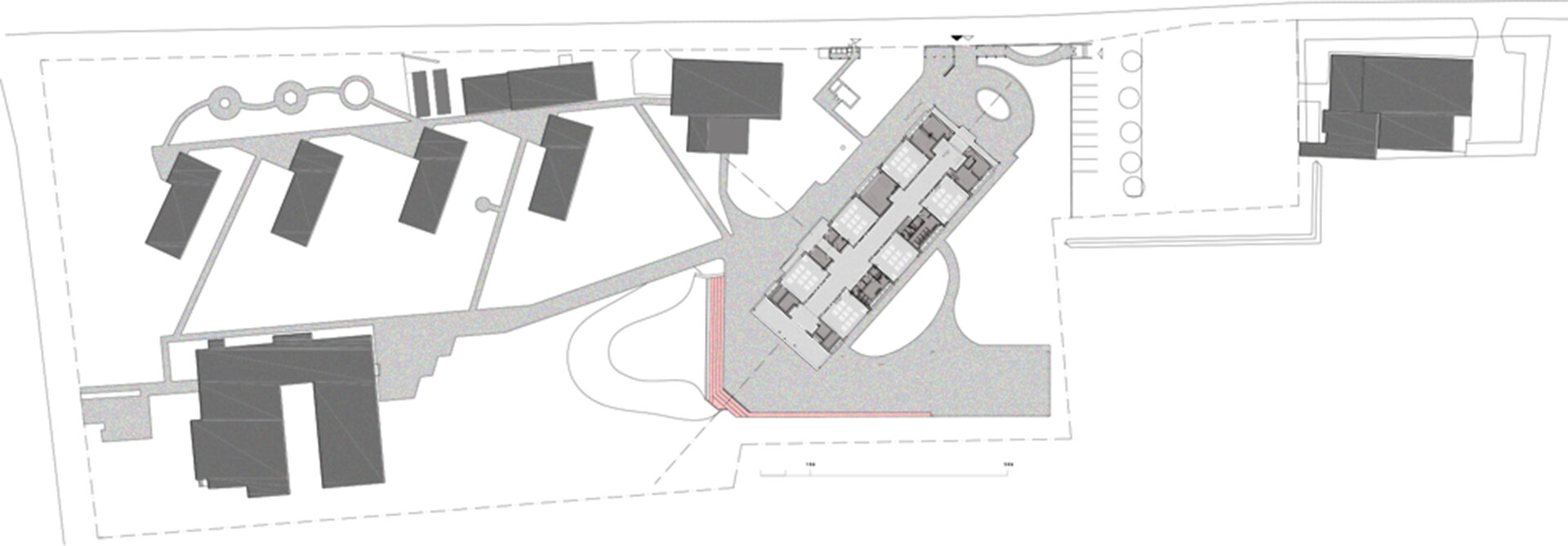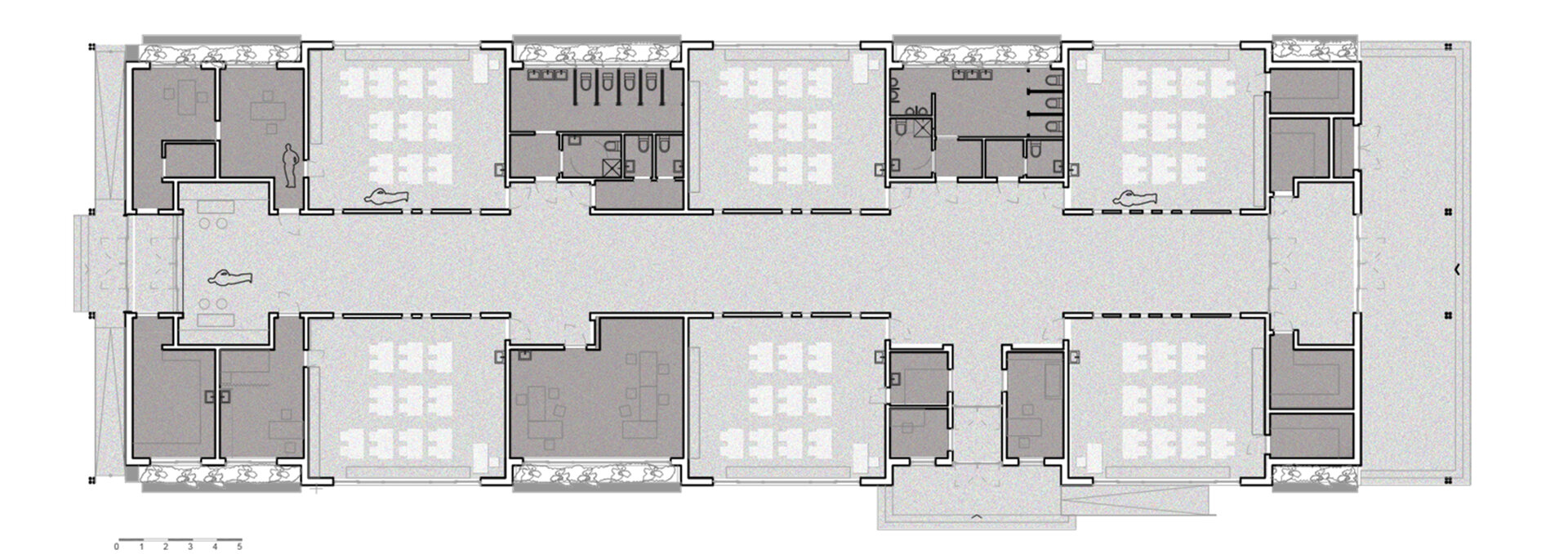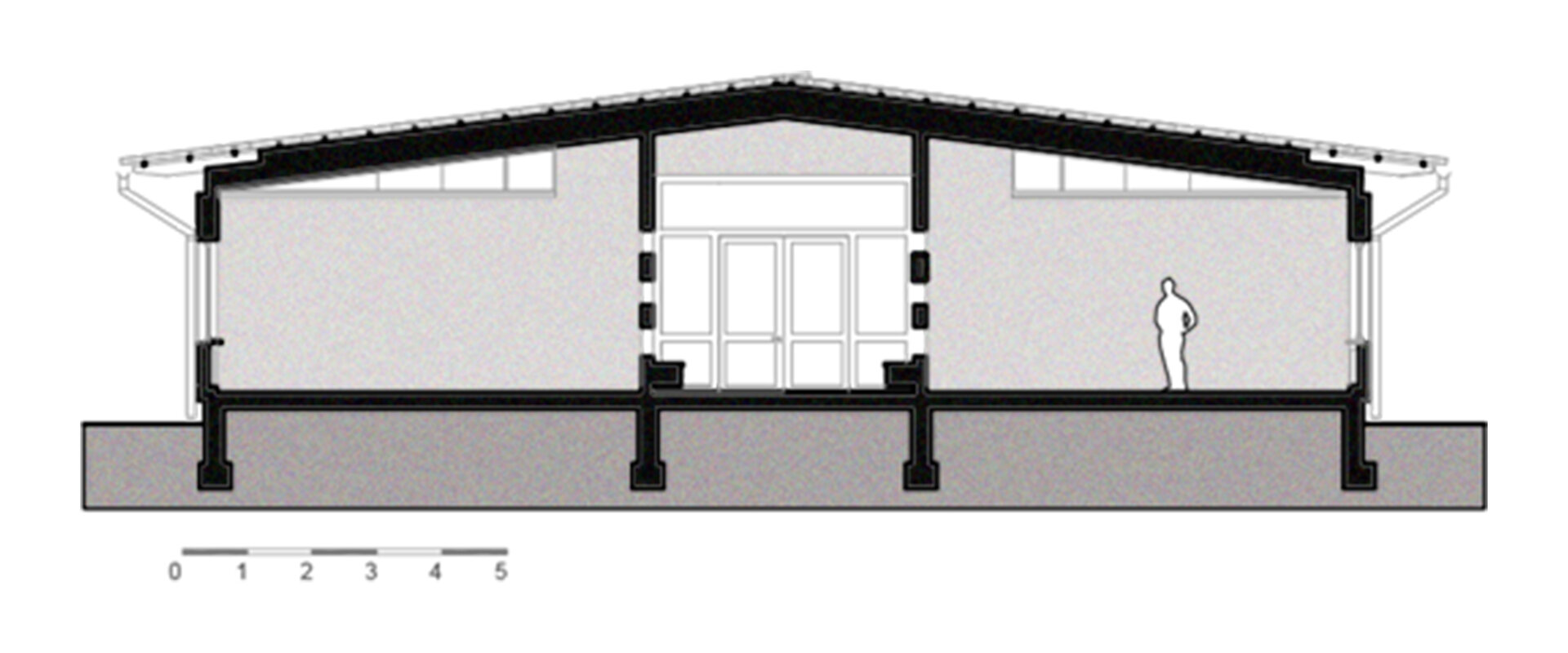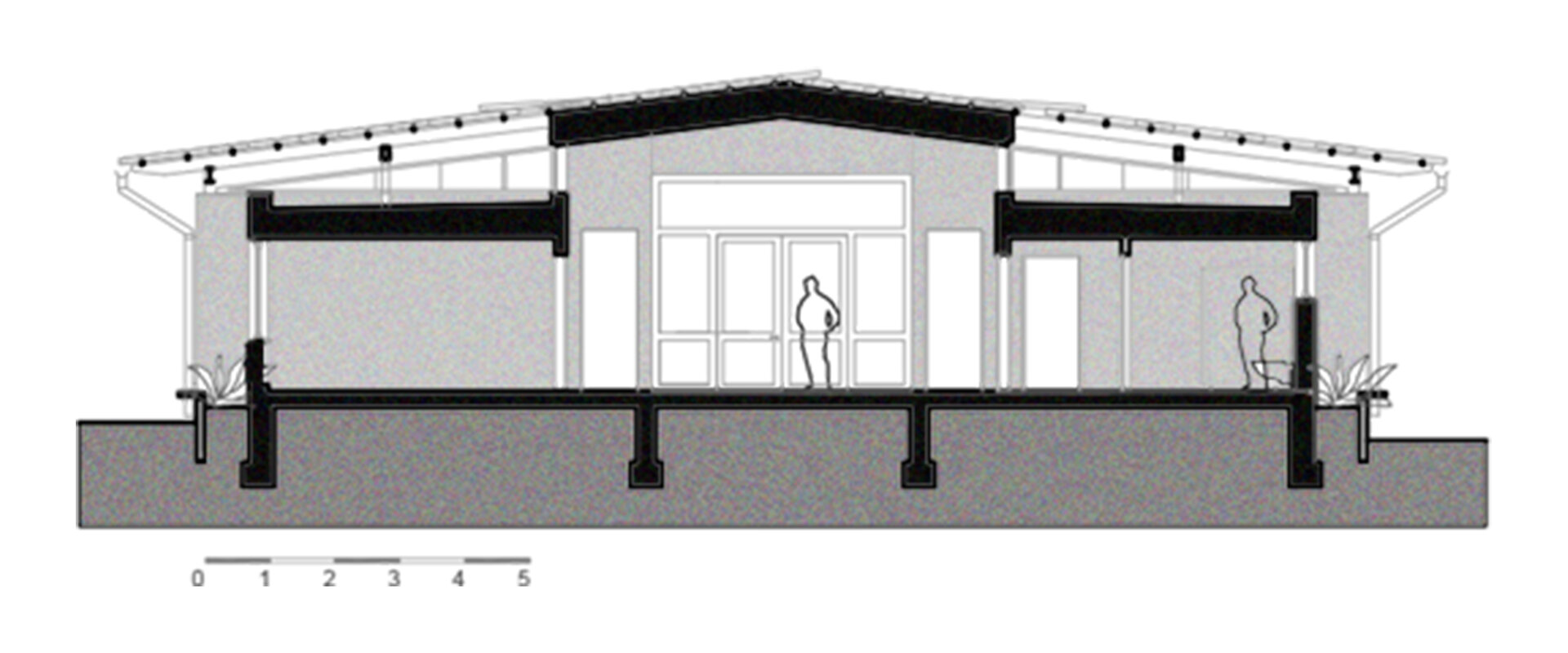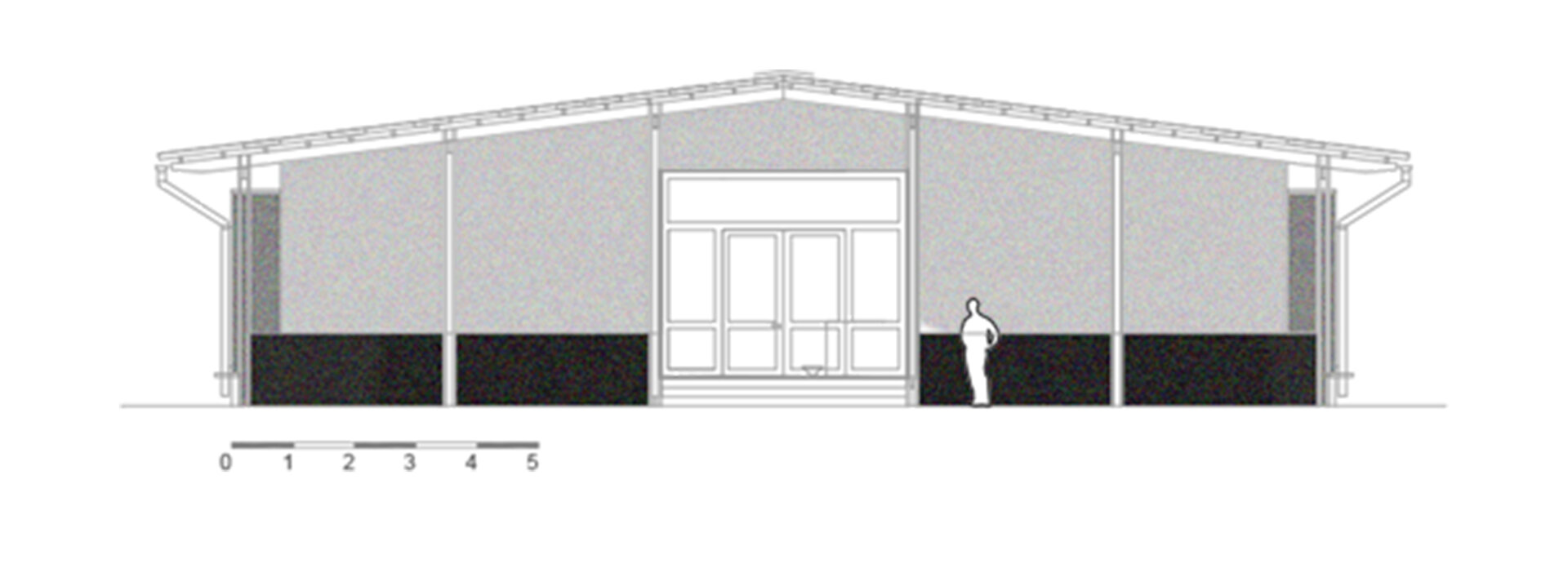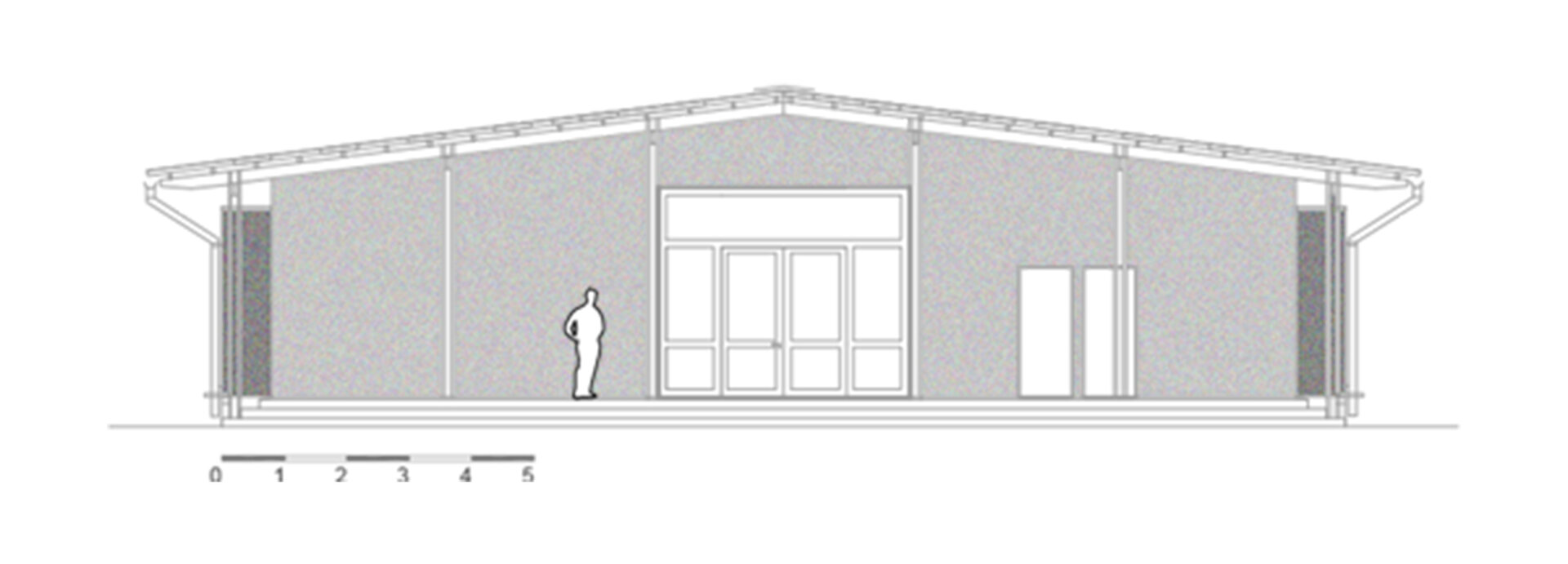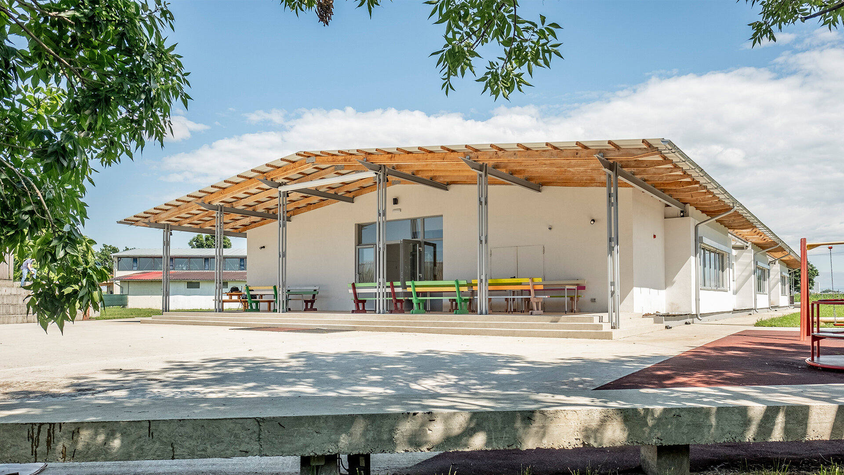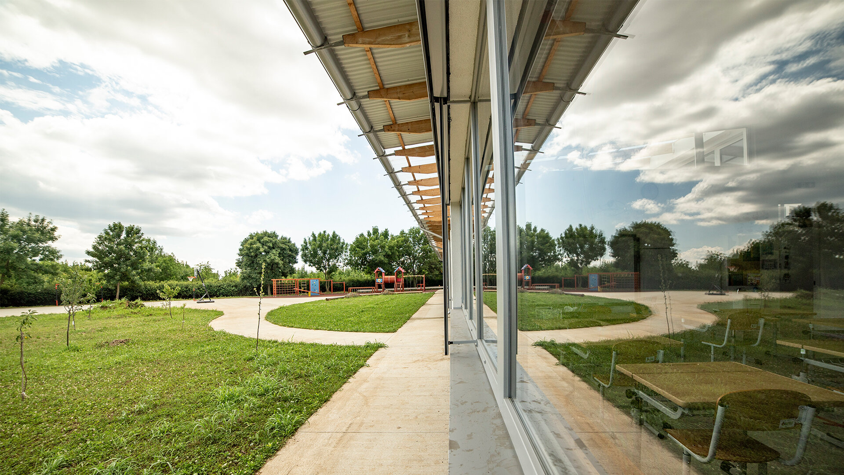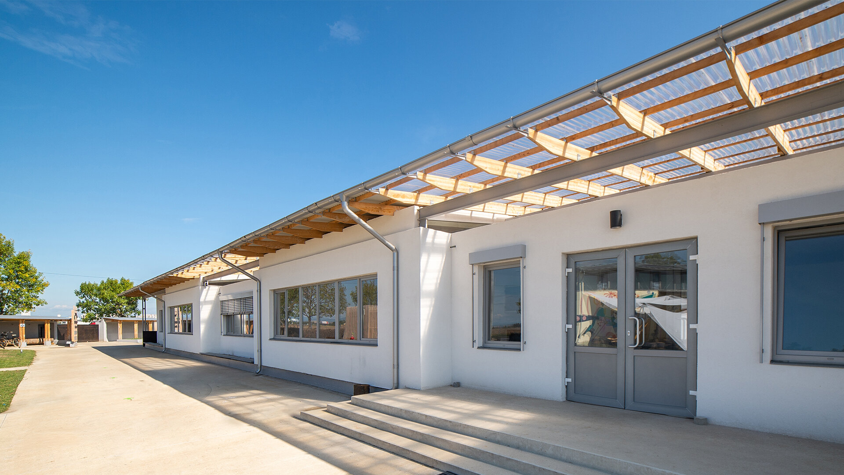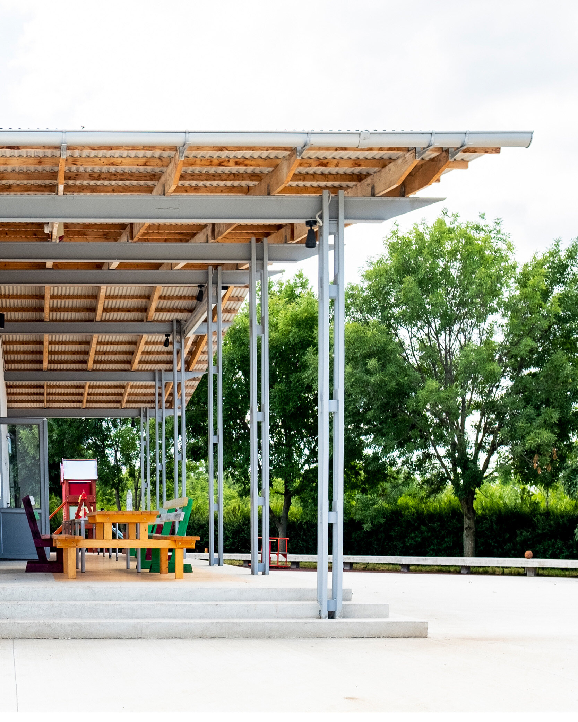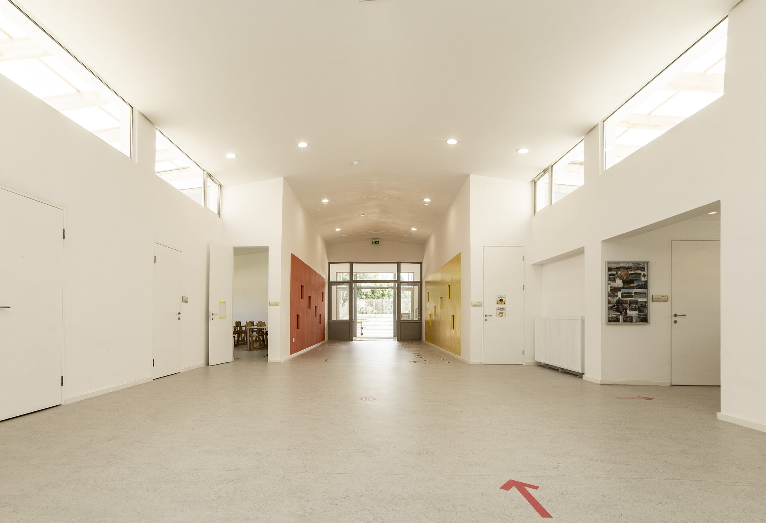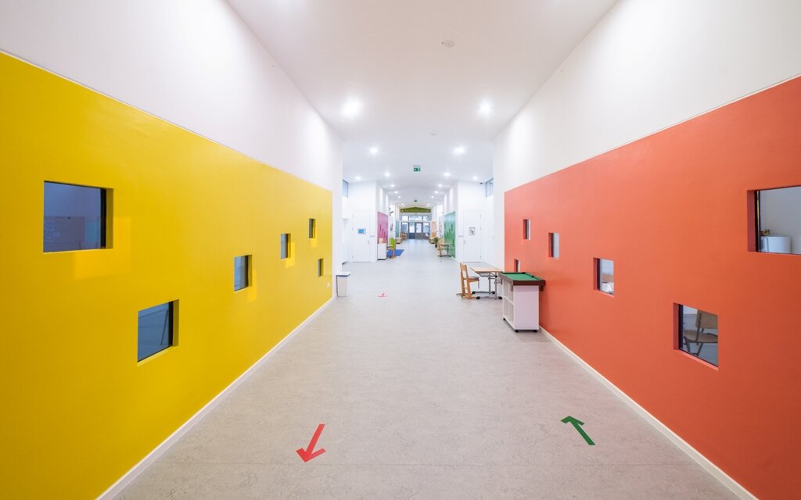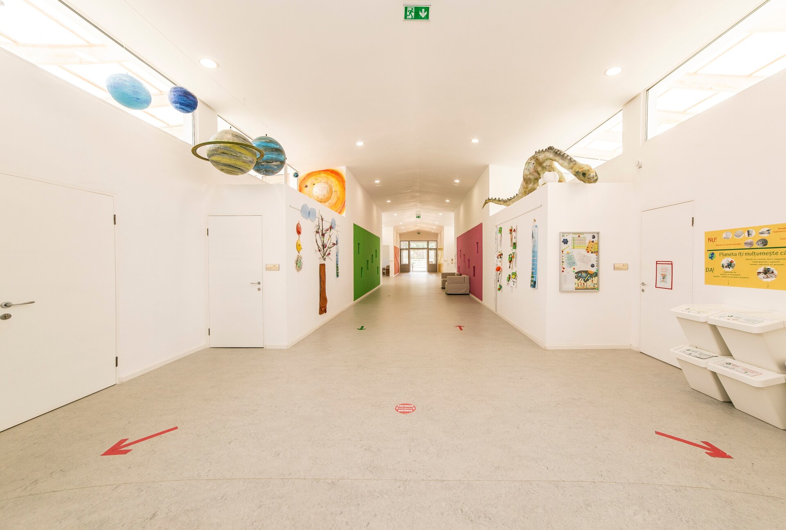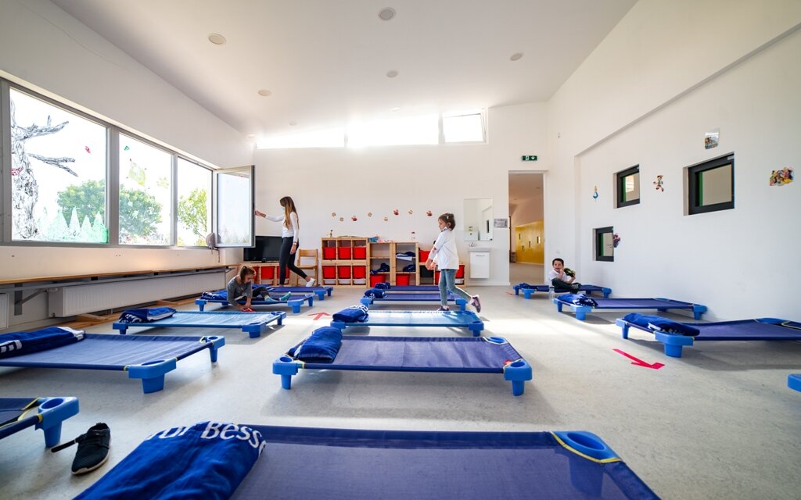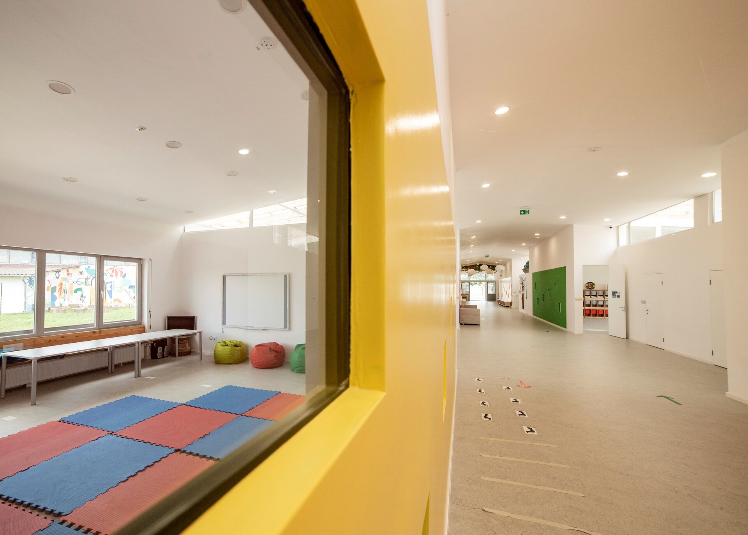
- Distinction – “Education and Community Involvement”
Concordia school
Authors’ Comment
Concordia school
The school, situated in the west part of Ploiesti, is part of the Concordia educational and vocational campus and takes a new look at private schooling as an innovative process that can encapsulate the excellence in education with the diversity of the social project, thus offering an alternative to the exclusivist private schools or the rigid state own ones.
The architecture is defined by a strong horizontal volume pointing to a court where a concrete amphitheatre was built. The central nave corresponding to the hallway has two side aisles in which the classrooms are situated, three on each side, all spaces being connected by an iron roof in which large polycarbonate sheets provide natural light in the interior spaces. To emphasis the individuality of the educational program, each classroom was projected ”in antes” leaving behind the auxiliary spaces which were intercalated between them.
The geometry and material’s austerity are contrasted by a spectacular interior space where the light penetrates from above making each classroom unique. The hallway is a passage naturally lighted, a north-south axis connecting the main entrance to the amphitheatre, which/and can be transformed into a gallery or to a secondary educational space. The classrooms are visually connected to the hallway by rectangular windows placed at different heights thus providing for new visual correspondences necessary in a transparent educational process and new relations teacher-pupil. The outdoor classroom is also a stage for the amphitheatre situated in the south.
All these unconventional spaces are illustrative of the principles involved in the school, namely the personalisation of the educational process and unity in diversity.
Related projects:
- Piscu Museum Atelier School
- “Beciul Domnesc” Tourist Complex
- Office Building on Matei Millo Street
- The flowing garden
- Campus 6 Office Complex
- UNIP Headquarters
- Steaua Stadium
- Concordia school
- Dacia One
- Mixed building IBSB
- German School Campus in Bucharest
- Globalworth Square Office Building
- Day Tower – Office Building
- “St. Nectarios” Oncology Medical Centre
- 18 & 19 Offices
- Headoffice Valea Izvoarelor Senior Living
- Office Building Comana Street
- The Marmorosch Blank Bank Palace – The Marmorosch Hotel
- BCR Office Timisoara
- Suspended Passage, Spatial Connection Between Buildings With Medical Service
- „Ingeri si Zmei” Pottery Workshop
