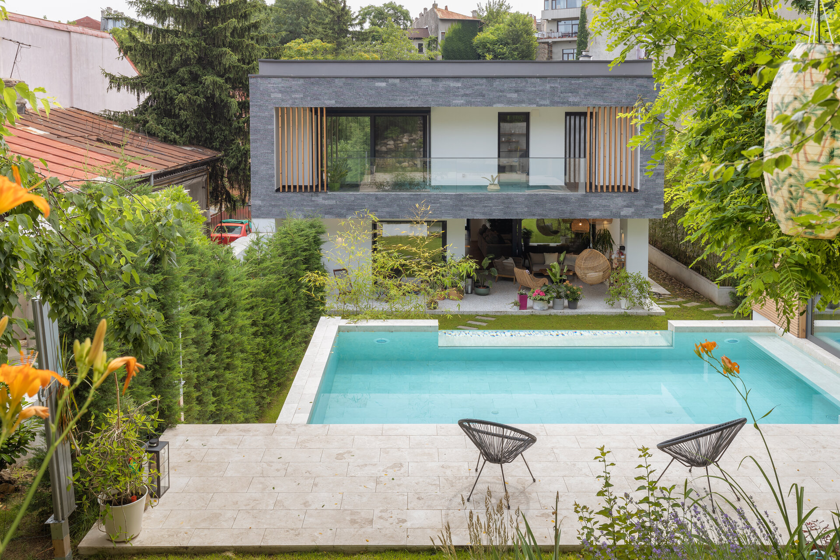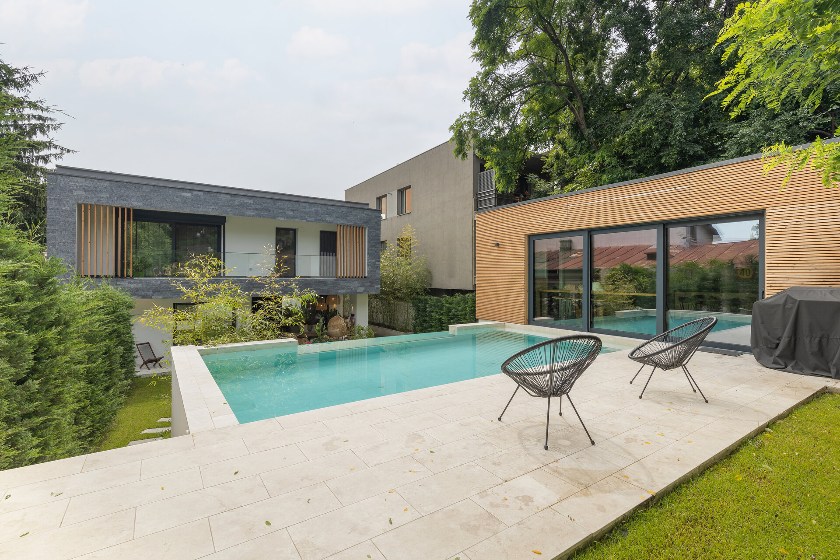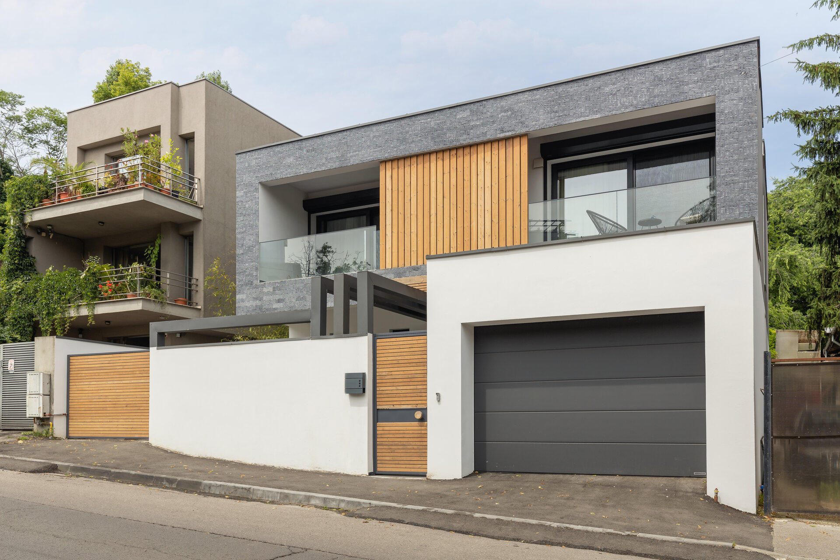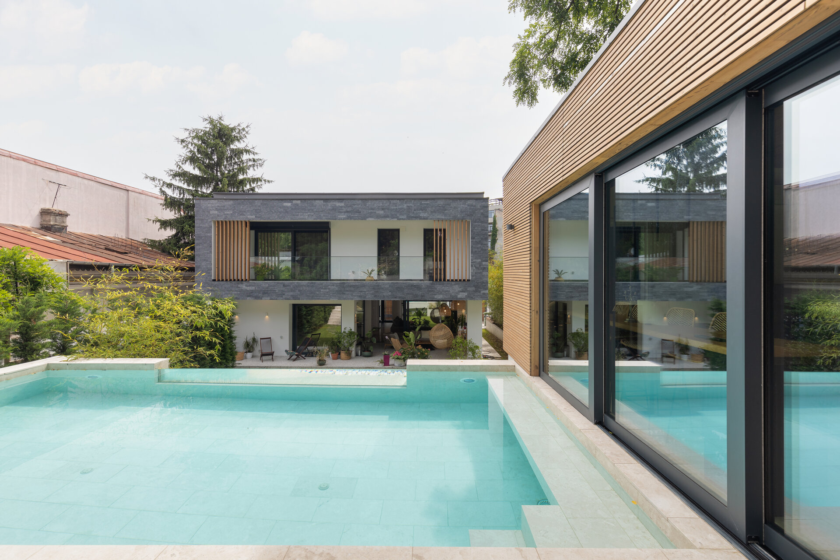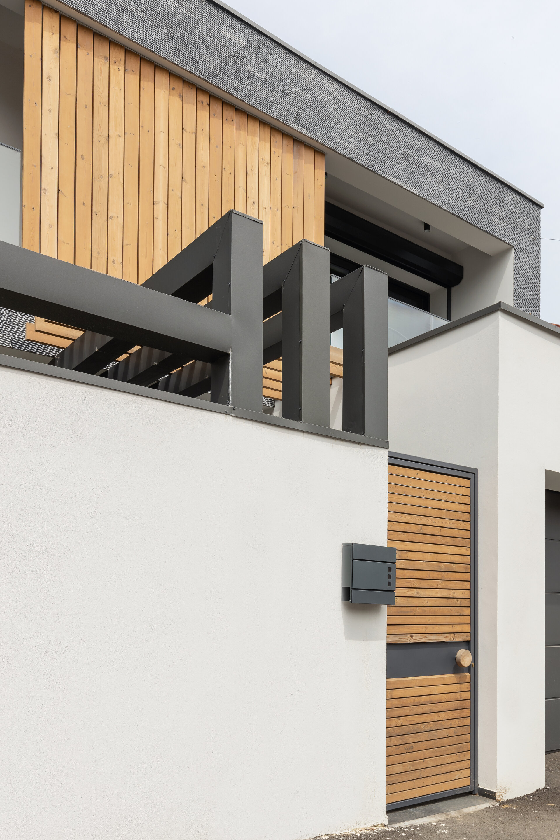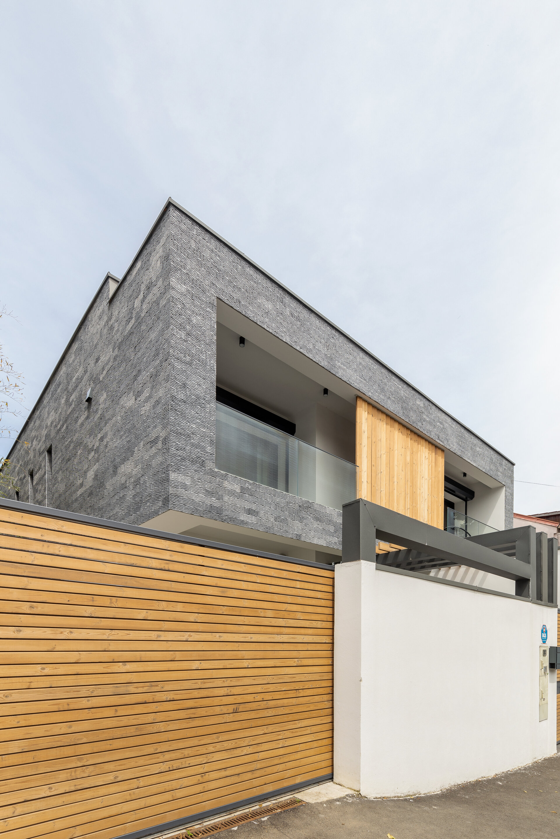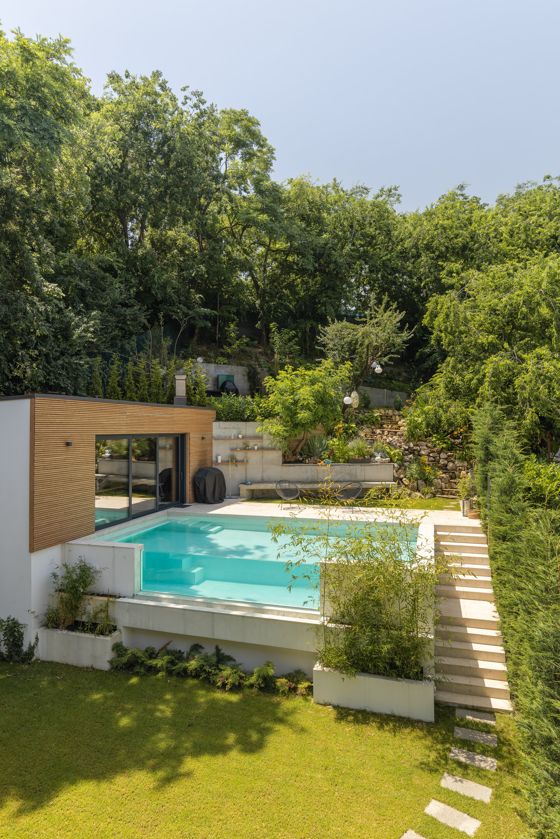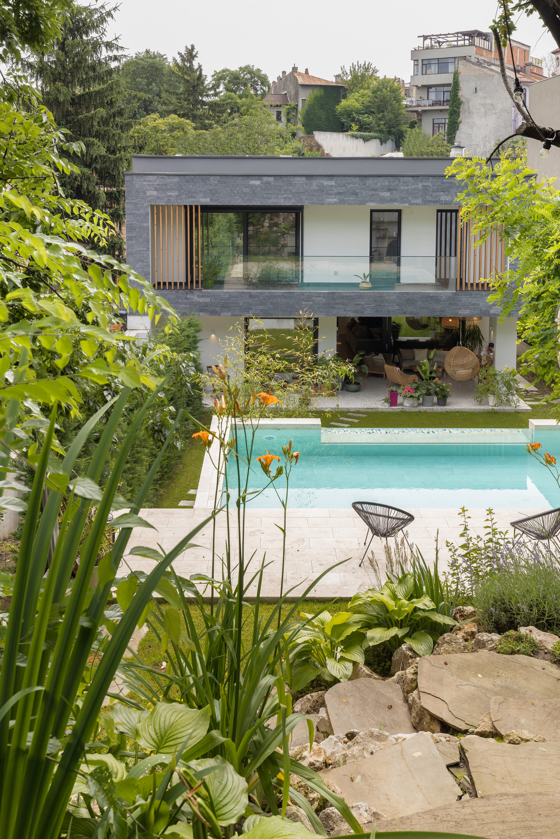
Filaret House
Authors’ Comment
Building something new in the center of the capital, more specific in one of the protected areas, of the capital, comes with some huge challenges, both from the perspective of fitting into the specific regulations, as well as from the harmonious integration into the existing urban context. The project started with the purchase of the land, a total area of approximately 500 square meters, which is the result of joining 2 smaller plots, after the demolish of some old preexisting wagon-type buildings . What gives this project extra charm is the location, a land totally different from most plots in the center: on a slope and adjacent to a large green area. It was desired to build a modern house, for a young family with two children, which would make the most of the location, but offer all the spaces necessary for good functioning. The ground floor includes the living area, with its specific functions and has a direct opening to the courtyard, and the first floor represents the night area, where the master suite is preferentially oriented towards the pool and the garden, and the children's rooms towards the street.
- Single family home in Corbeanca
- The House of the Two Balconies
- VU House
- Comarnic House
- House in Dumbrava Vlăsiei (Grădina cu camere)
- Casa MDP
- Guest House
- Filaret House
- THE HOUSE HAT of Montreuil - France
- Mediterranean House
- House in Pucioasa
- Lexa House
- Holiday house Danube Gorges
- House V
- FUS house
- A home away from home in Bali
- M House
- House on Chile no. 6
- The House in the Grove
- The metamorphosis of an ignored house
- Family house near Snagov.
- RM House
- Amont Chalet
- Vila M
- A home
- House on the lake shore in Corbeanca
- The house with portal
- P house
- U house
