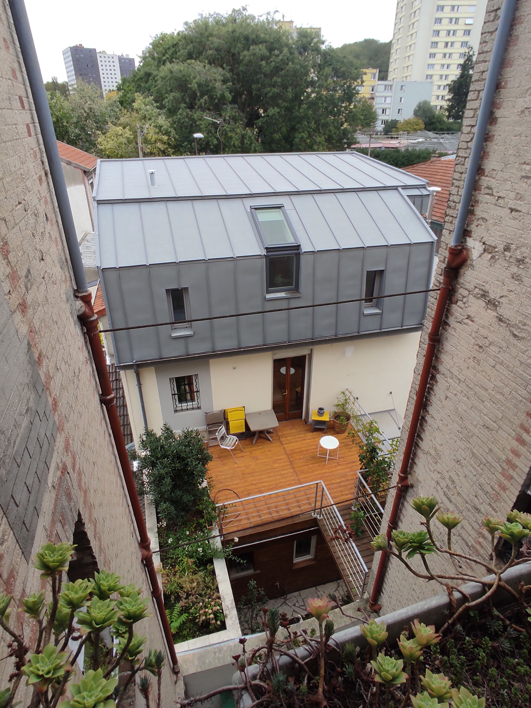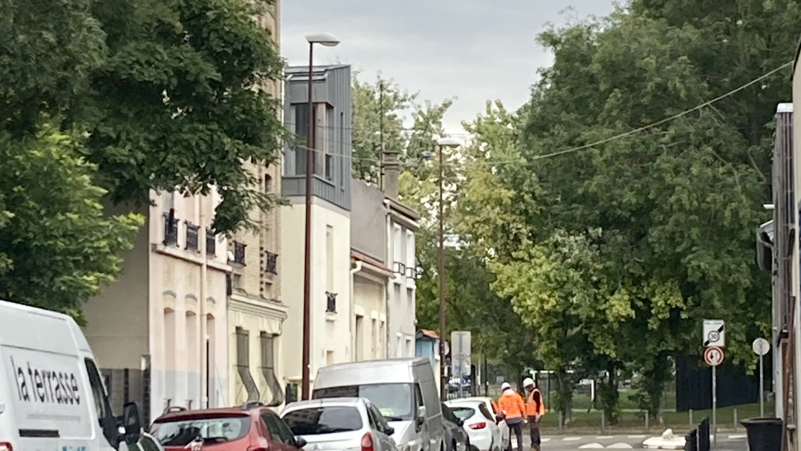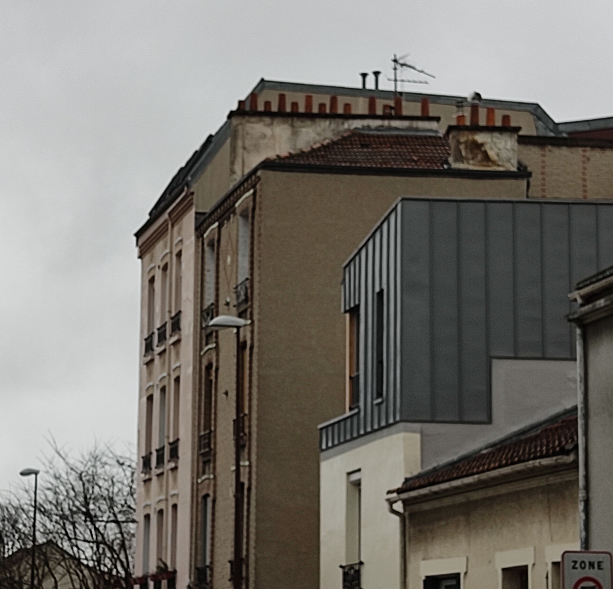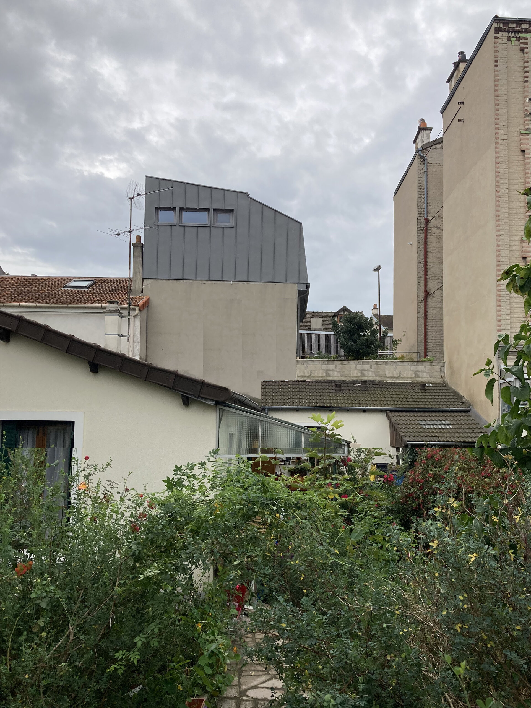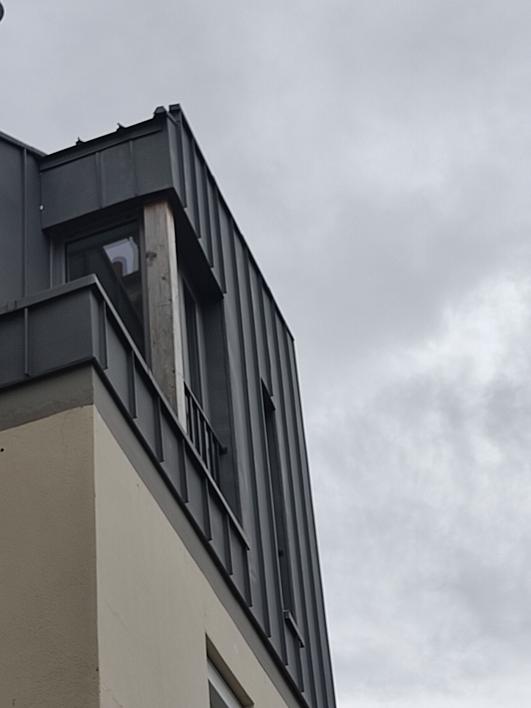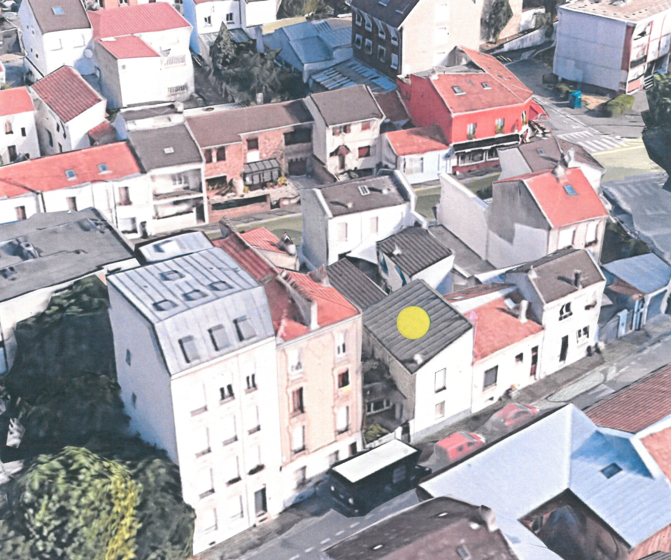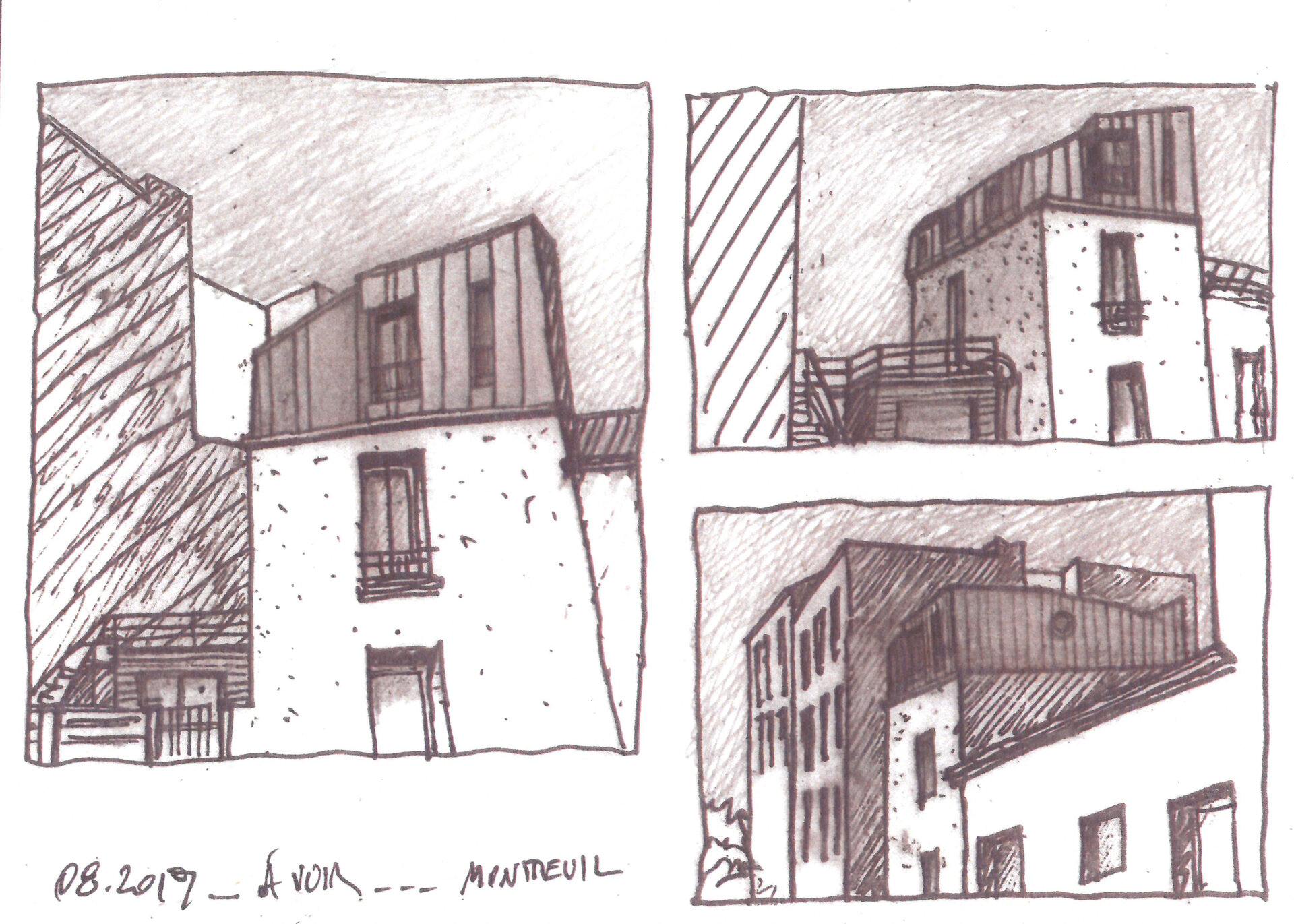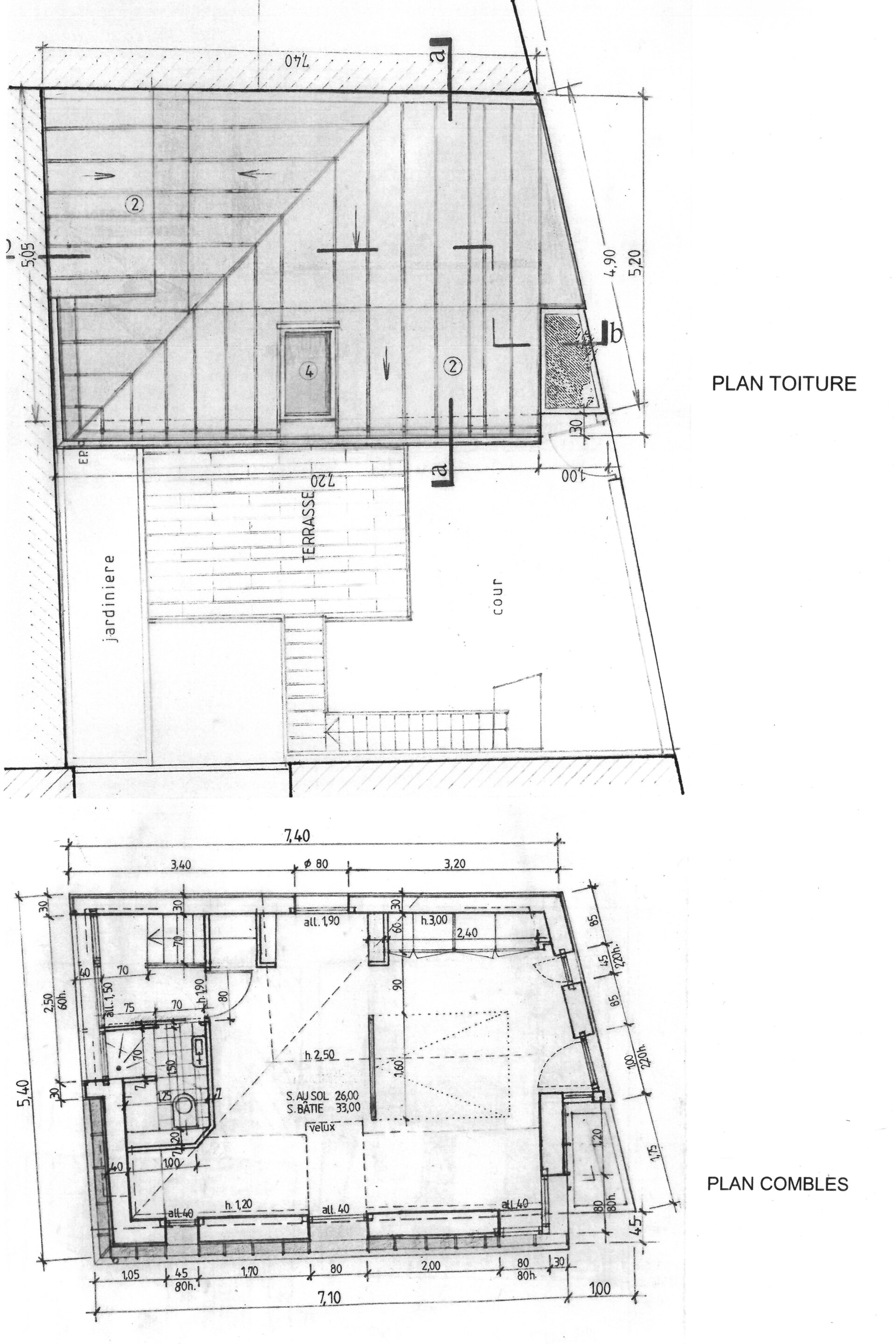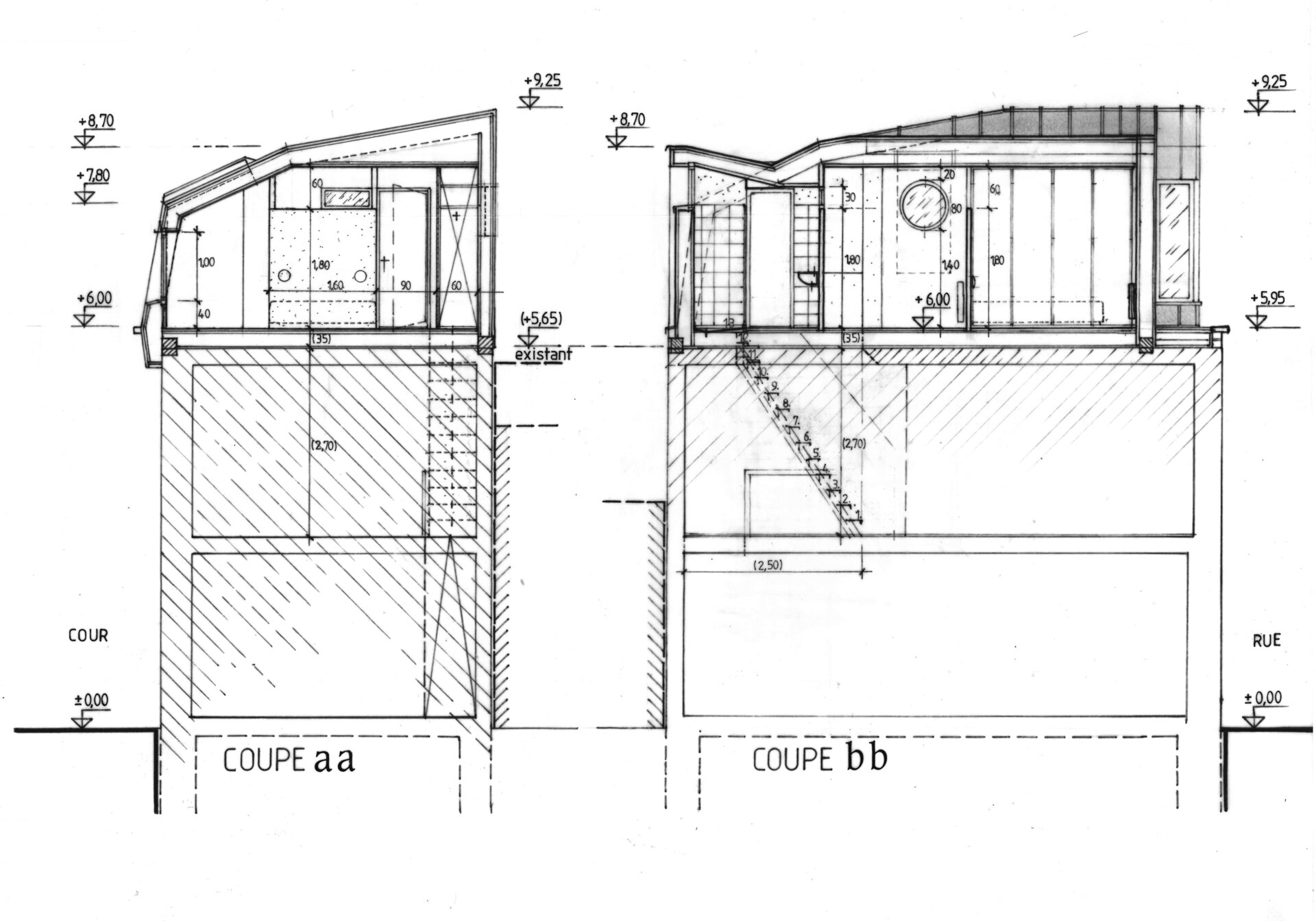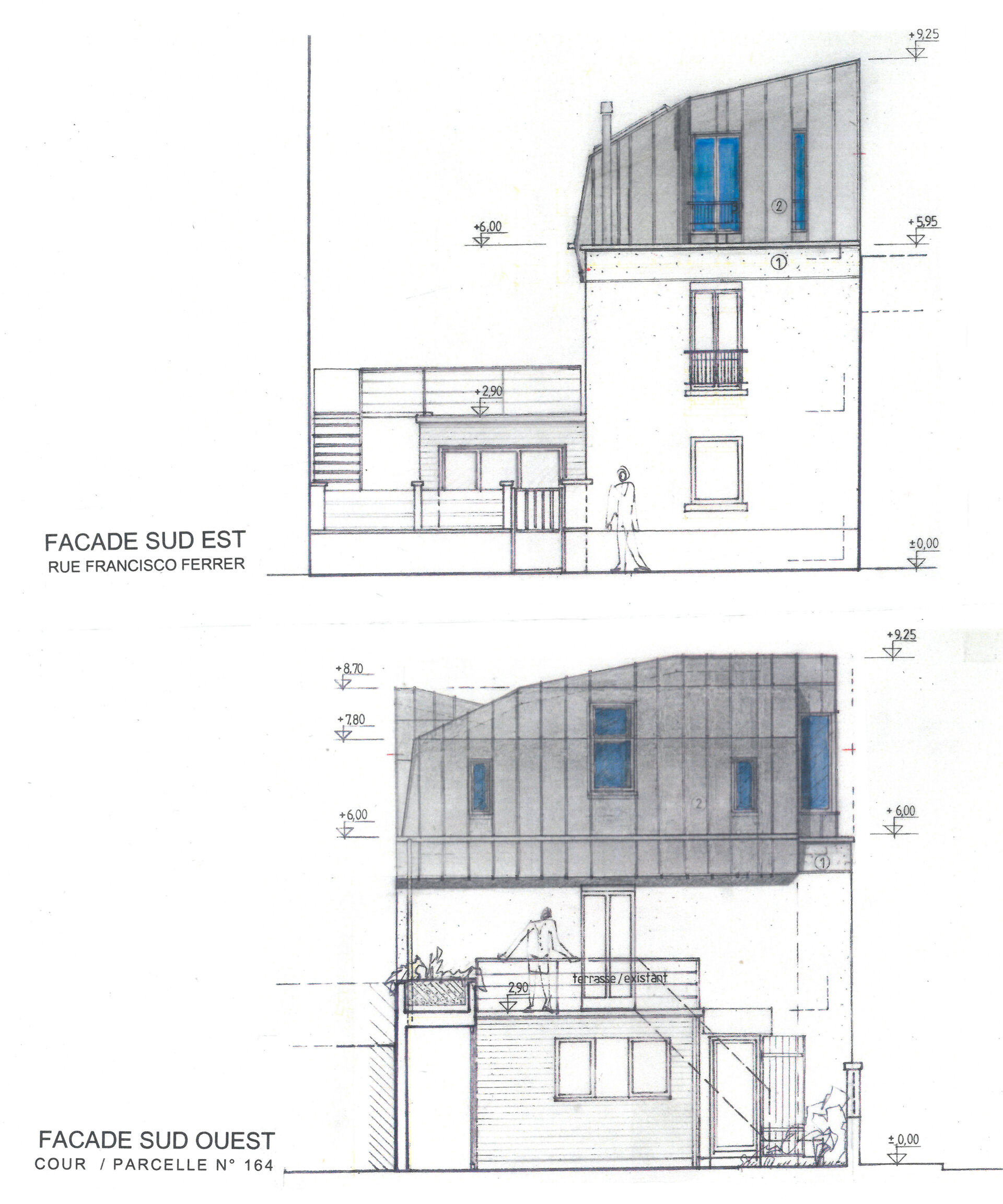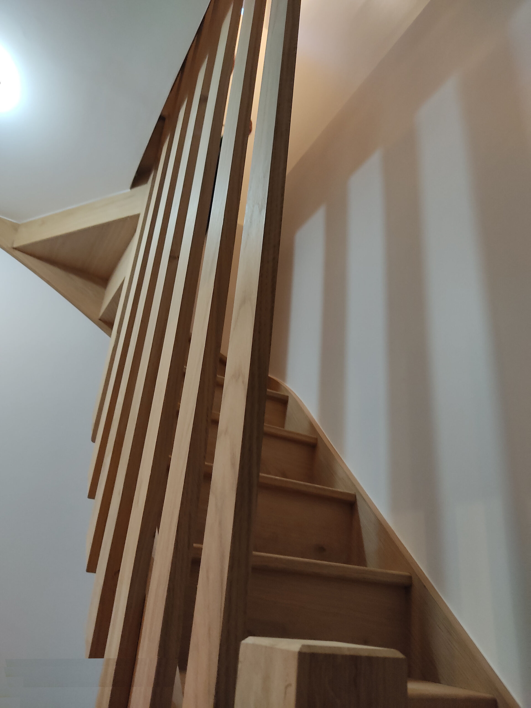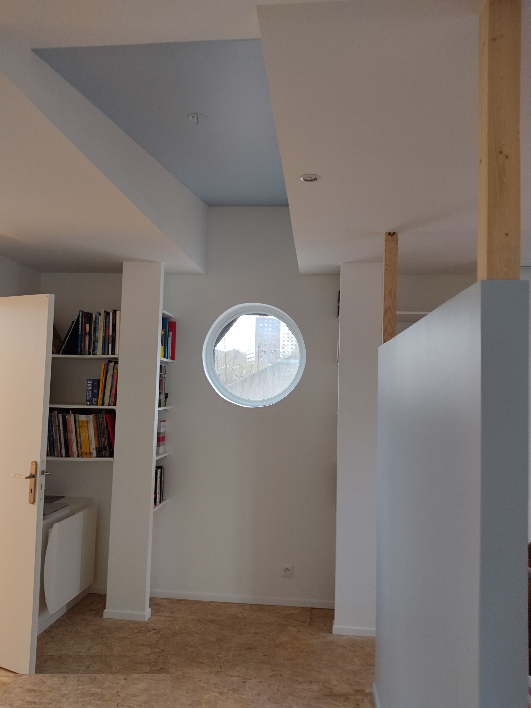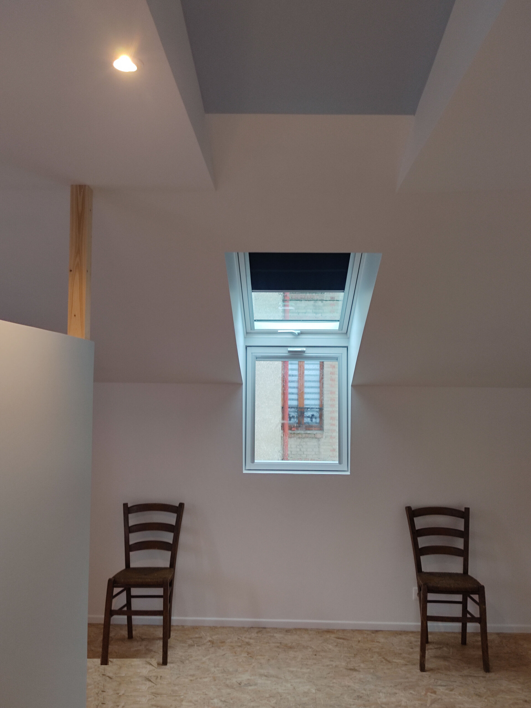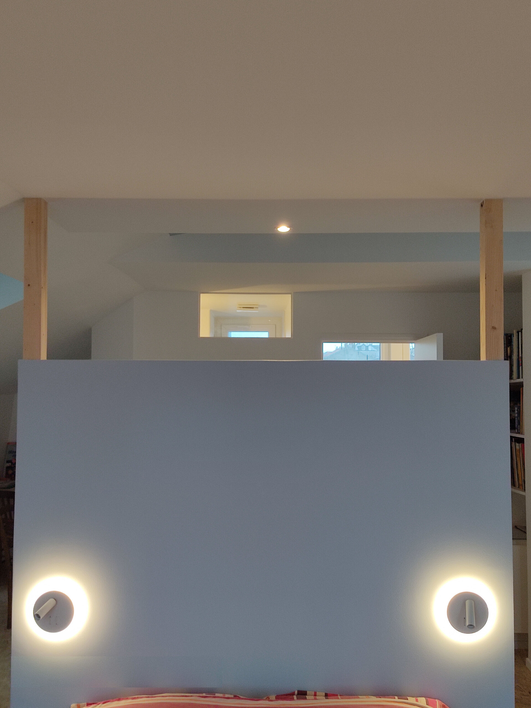
THE HOUSE HAT of Montreuil - France
Authors’ Comment
THE HOUSE HAT
In order to be able to accommodate family members and friends for visits of a few days, a couple on the verge of retirement wants to expand the house on the ground floor and a first floor (50 square meters + 30 square meters) with a space, let's say, multifunctional - bedroom, living room, bathroom - can be used independently. Given the surface of the plot (80 square meters), the footprint of the house (59 square meters) vis-à-vis the regulatory obligation to preserve the existing surface of vegetable land, the only valid option remained a vertical expansion. As the owners were going to use the house for the duration (as short as possible!) of the construction work and the surface of the so-called "site organization" could not be more than 10-12 square meters, the chosen solution had to avoid wet, "dusty" constructive systems with longer execution terms (concrete, masonry), so that the realization of the extension with a wooden structure (completely prefabricated elements / zero or minimal processing on site, dry and fast assembly) was imposed without a doubt.
It remained to adjust the shape of the elevation of the existing house still remained to be settled so that the new volume would integrate with the built context. But... how the neighboring buildings as well as the farthest ones make up - by volume, dimensions, materials, colours, positioning in relation to the street alignment - a sometimes picturesque ensemble but most often, a chaotic discontinuity. As things stand, apparently paradoxically, we gained - as architects - a great degree of freedom in relation to the context, being able to focus strictly on modelling a form in strict connection only, on the one hand, with the volumetric banality of the existing house and, on the other hand, with the functional and spatial imperatives of the interior space with an area of (only!) 25 square metres.
And so - in the urban landscape - there appeared a zinc "cap" having the shape of the "frame" constituted by the wooden structure; at the intersection of the facades towards the street and towards the courtyard - to mitigate the aggressiveness of the corner and remember the height of the old cornice - the mentioned "cap" folds, releasing a surface only good for a small vegetated terrace.
The architects hope that the relatives and friends of the owners - benefiting from an atypical, fluid interior space - will not realize the Lilliputian dimensions of the extension.
- Single family home in Corbeanca
- The House of the Two Balconies
- VU House
- Comarnic House
- House in Dumbrava Vlăsiei (Grădina cu camere)
- Casa MDP
- Guest House
- Filaret House
- THE HOUSE HAT of Montreuil - France
- Mediterranean House
- House in Pucioasa
- Lexa House
- Holiday house Danube Gorges
- House V
- FUS house
- A home away from home in Bali
- M House
- House on Chile no. 6
- The House in the Grove
- The metamorphosis of an ignored house
- Family house near Snagov.
- RM House
- Amont Chalet
- Vila M
- A home
- House on the lake shore in Corbeanca
- The house with portal
- P house
- U house
