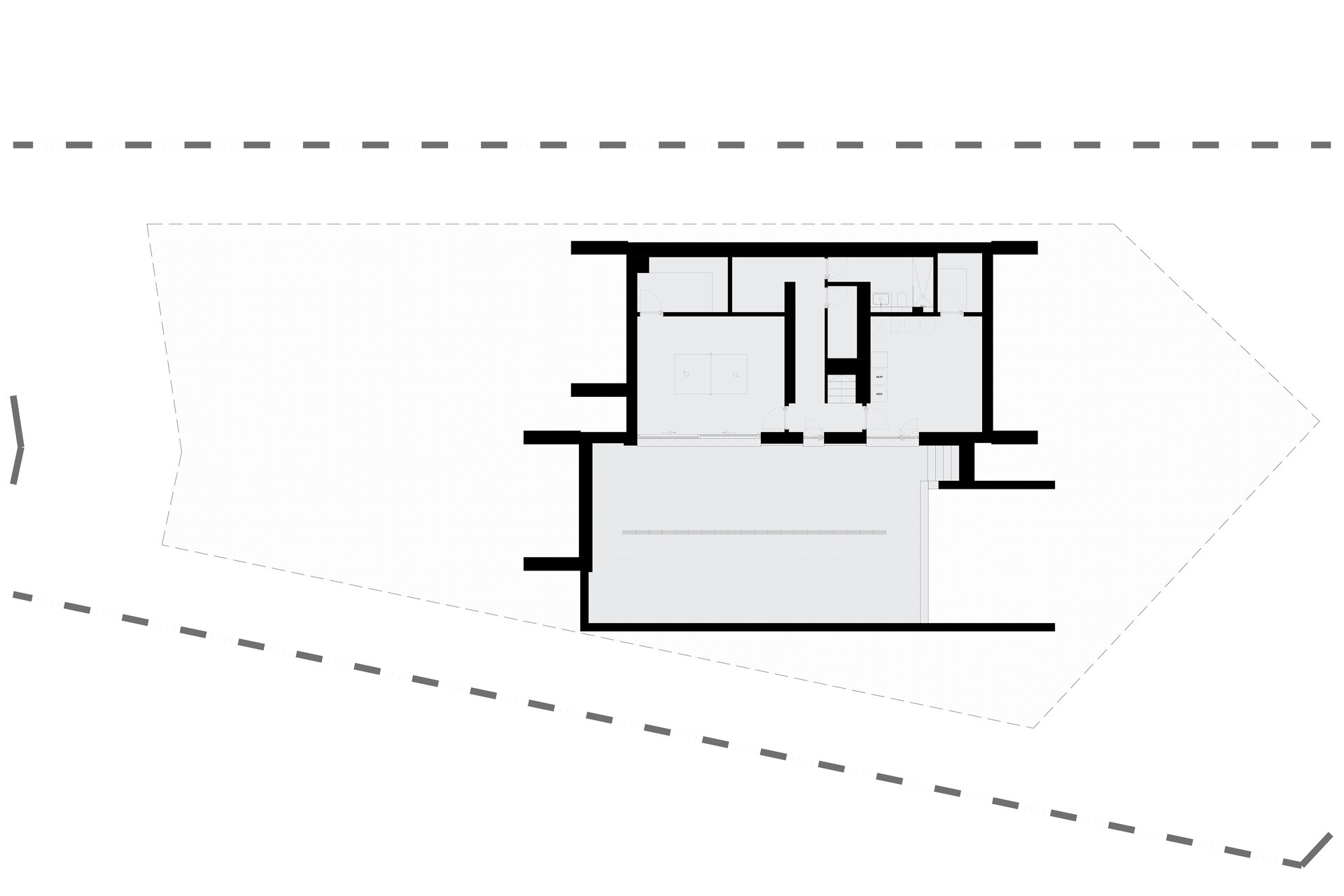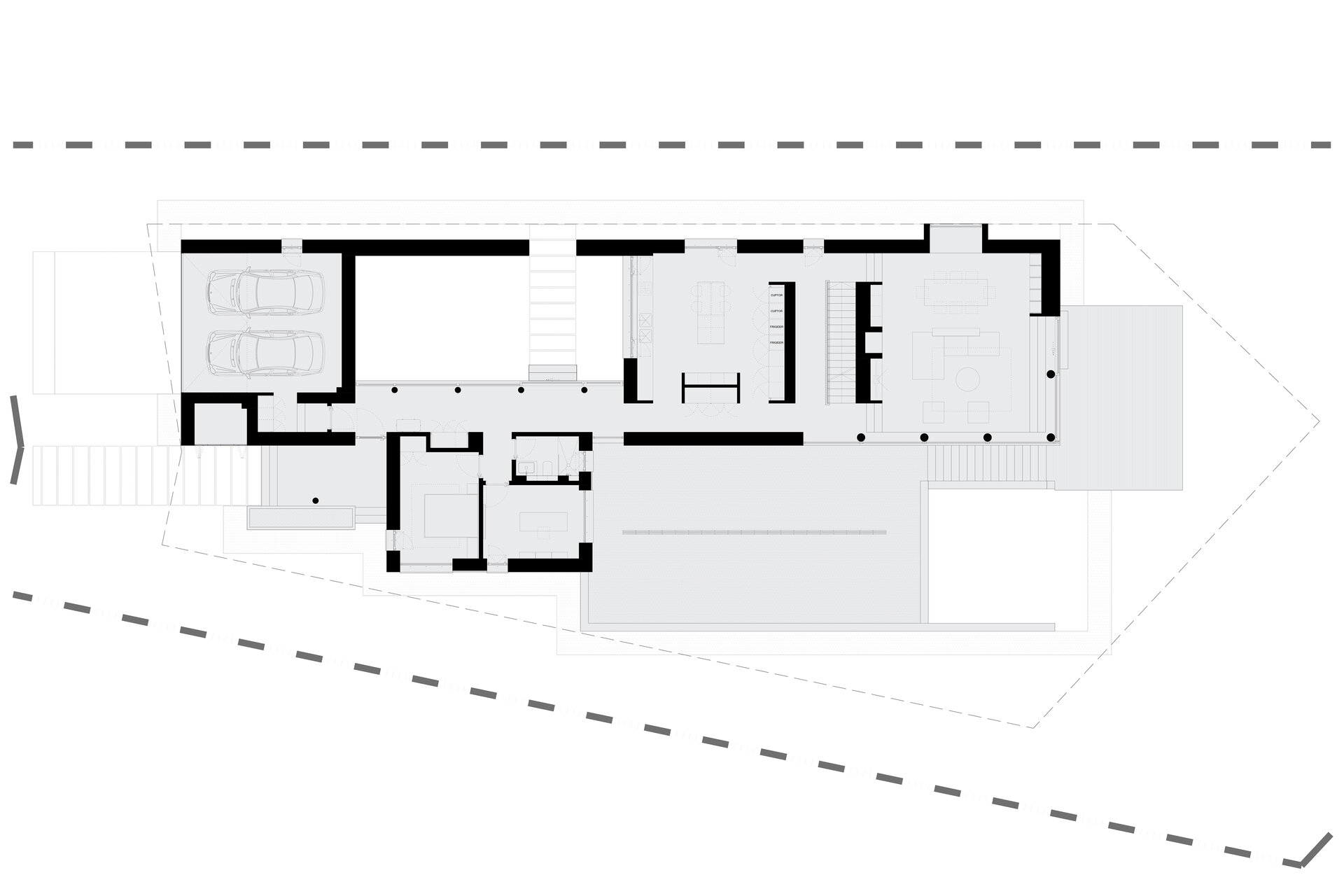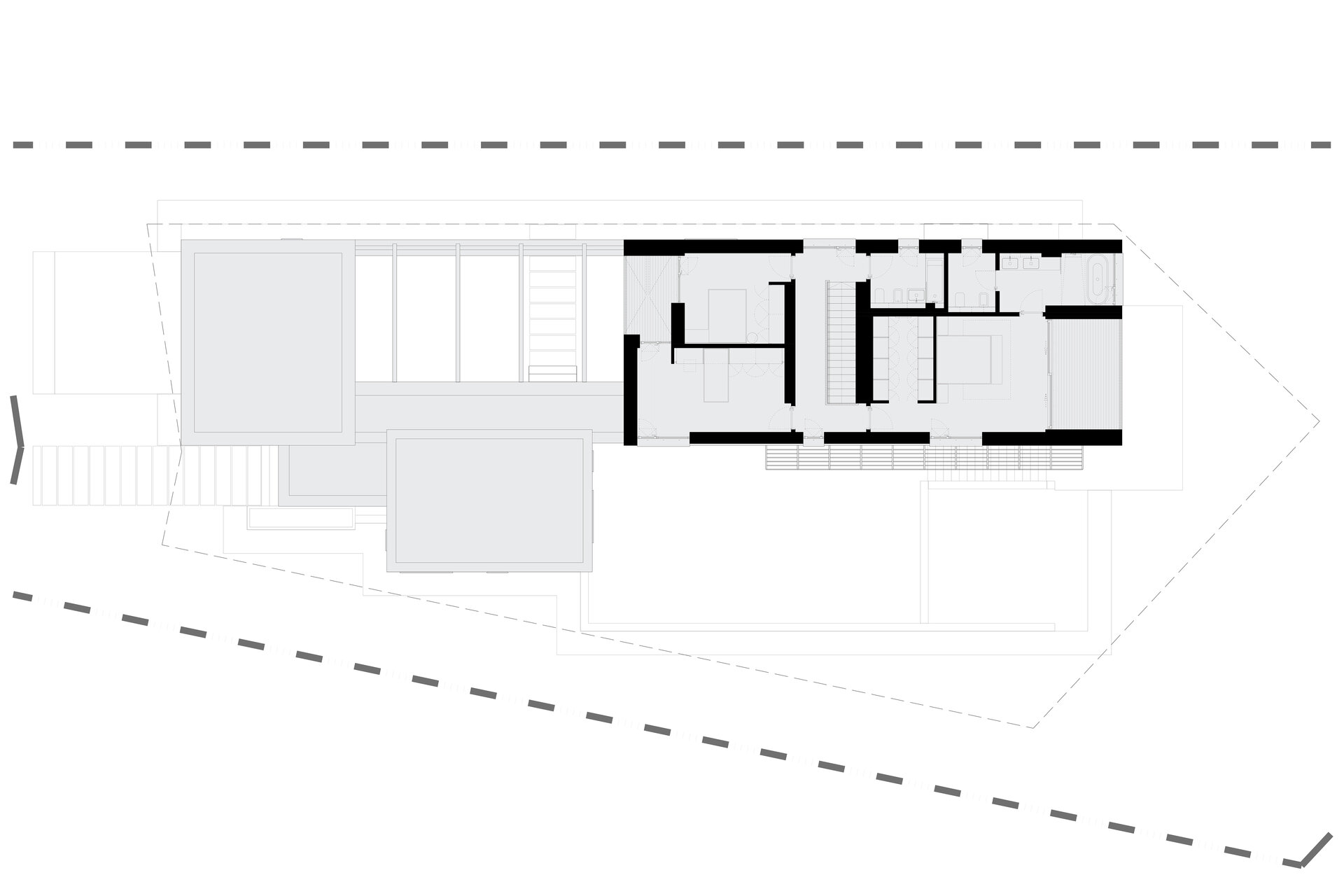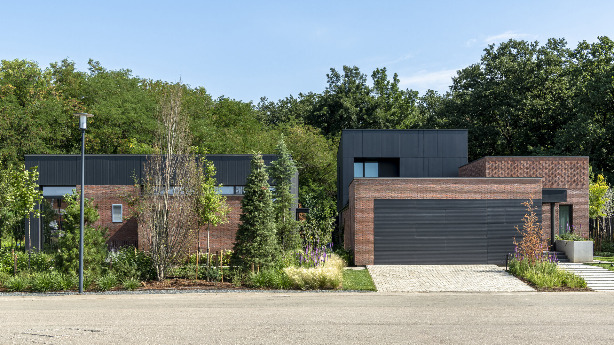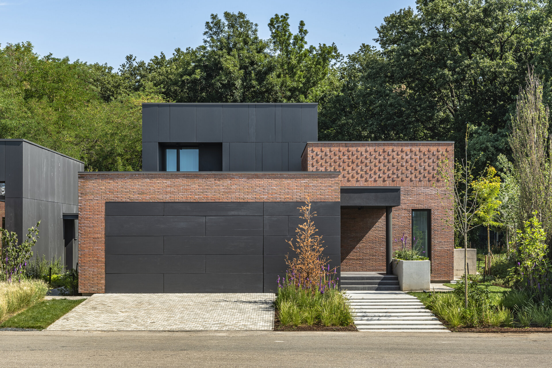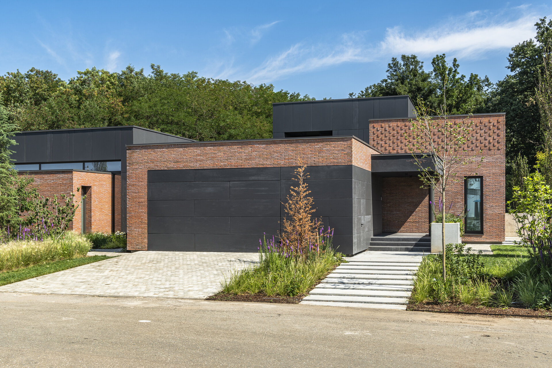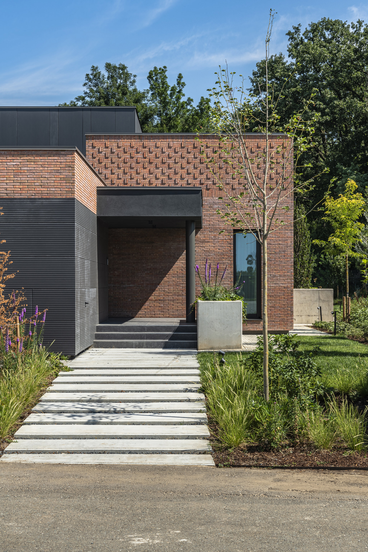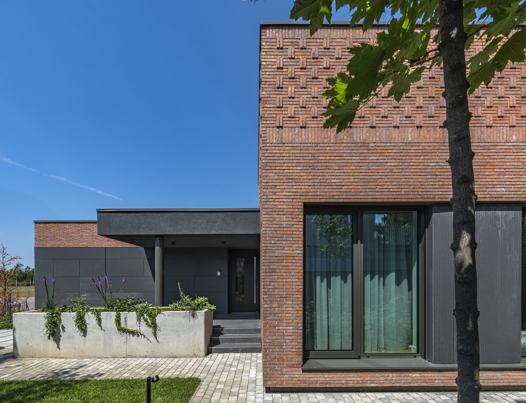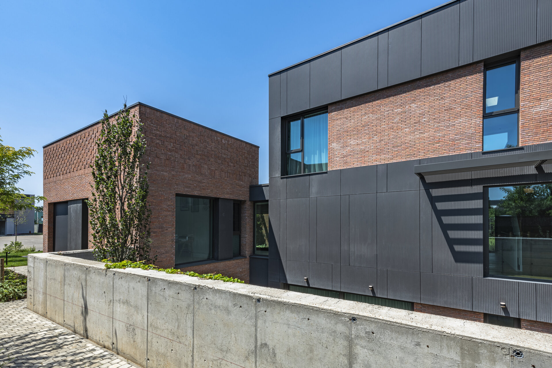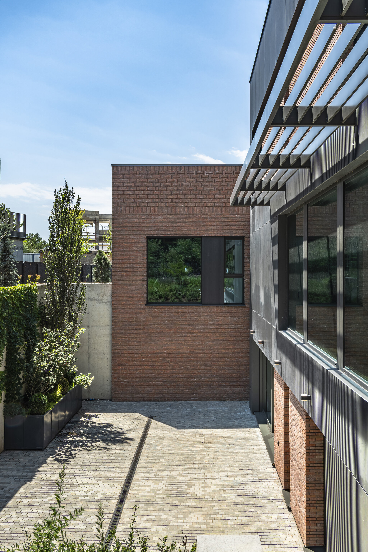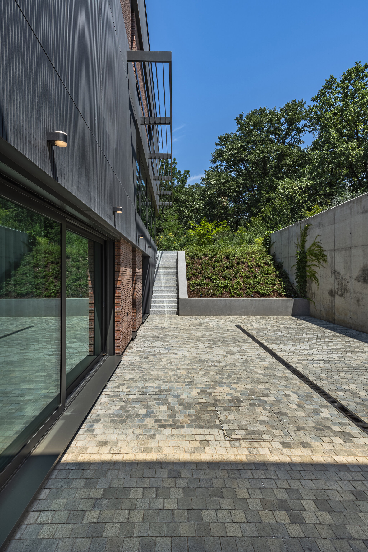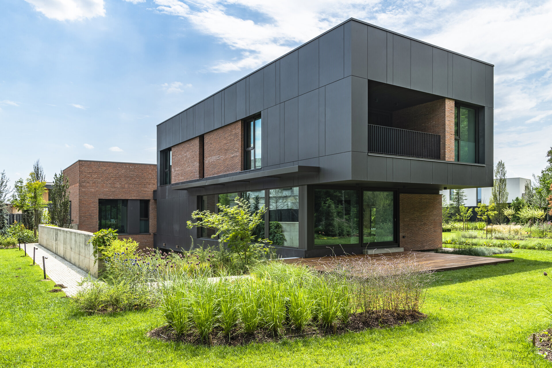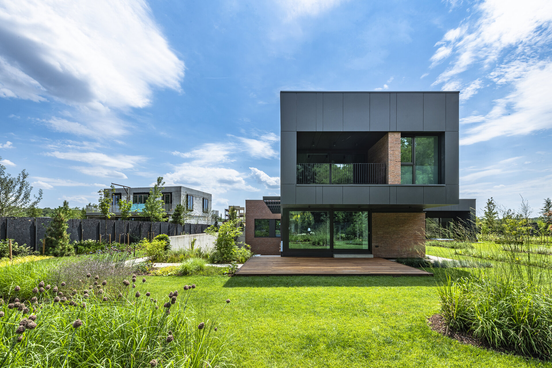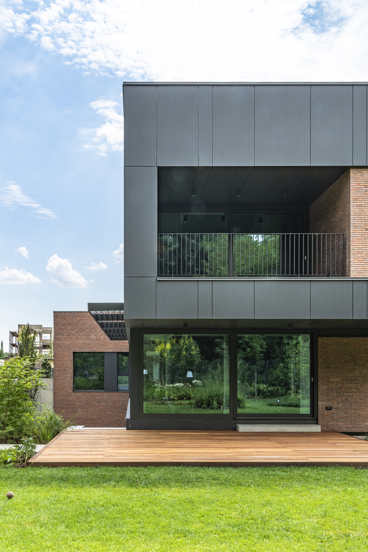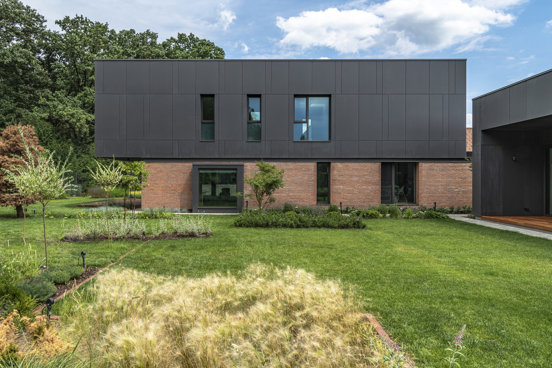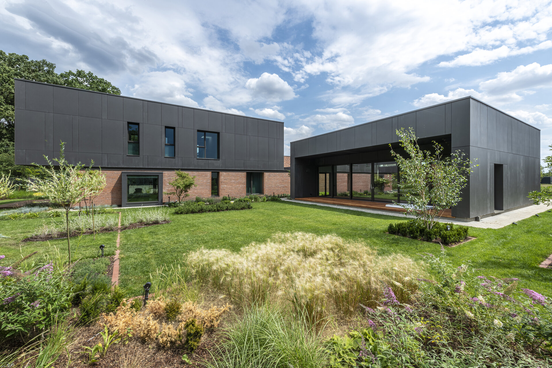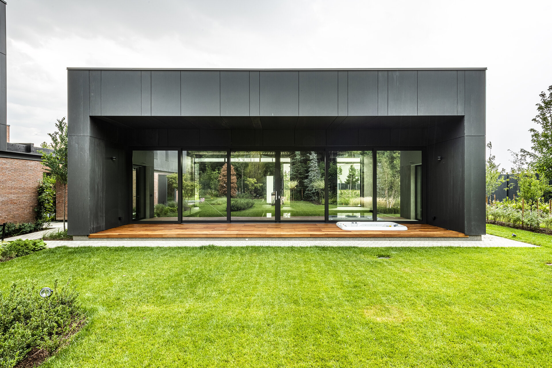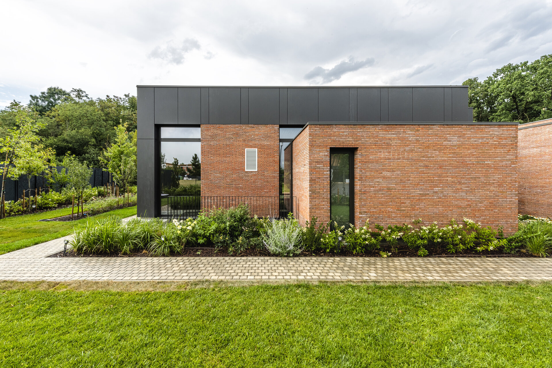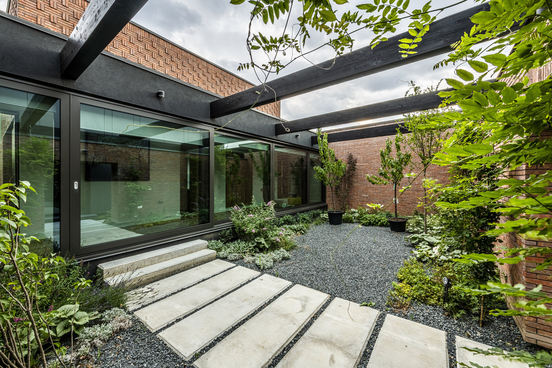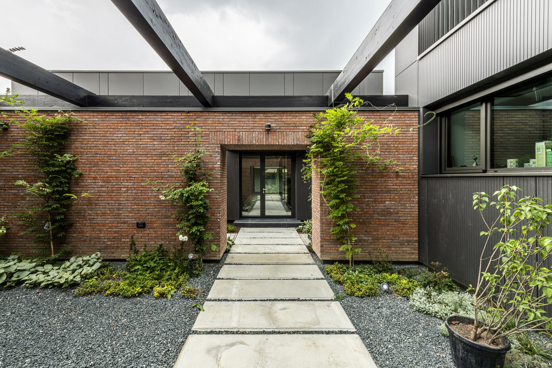
- Nomination for the “Built Architecture / Individual House Architecture” section
VU House
Authors’ Comment
VU House is a binding space. If the premise of the project consisted of the client's desire to have a house with a variety of rooms - a double garage, a guest bedroom, a home office, a living area, a media area, a master bedroom, two children's bedrooms, bathrooms, our challenge was to create a volume that integrates all these functions without visually overwhelming with its massiveness. We resorted to a pavilion solution, which integrates seemingly isolated volumes, but connected by a gallery: the "main house" (the living area, media area, master bedroom, and children's rooms), the "guest house" (which includes the guest bedroom, home office, and a bathroom), and the garage.
The two "private" courtyards separate the volumes of the house: one is located on the ground floor, between the three architectural volumes, and the other is on the basement level. We call them "private" because the rules of the residential complex do not allow enclosing the lots, at least in the front part, so the plots receive less privacy than usual.
- Single family home in Corbeanca
- The House of the Two Balconies
- VU House
- Comarnic House
- House in Dumbrava Vlăsiei (Grădina cu camere)
- Casa MDP
- Guest House
- Filaret House
- THE HOUSE HAT of Montreuil - France
- Mediterranean House
- House in Pucioasa
- Lexa House
- Holiday house Danube Gorges
- House V
- FUS house
- A home away from home in Bali
- M House
- House on Chile no. 6
- The House in the Grove
- The metamorphosis of an ignored house
- Family house near Snagov.
- RM House
- Amont Chalet
- Vila M
- A home
- House on the lake shore in Corbeanca
- The house with portal
- P house
- U house
