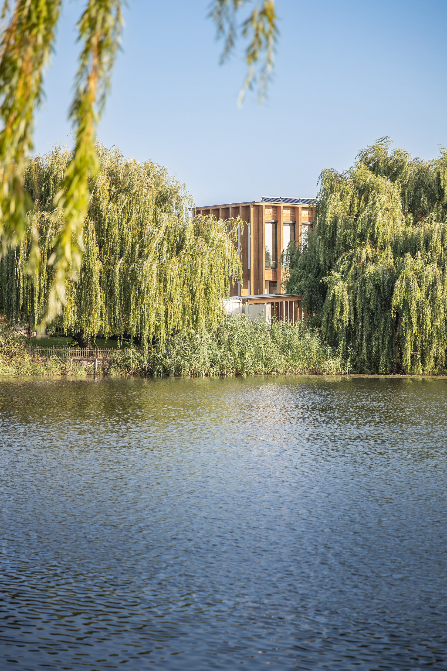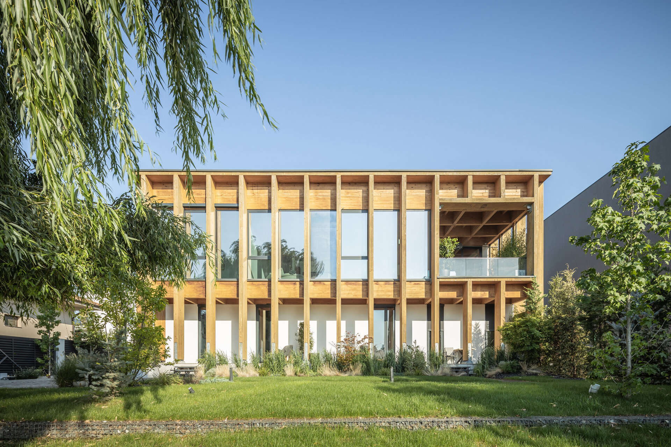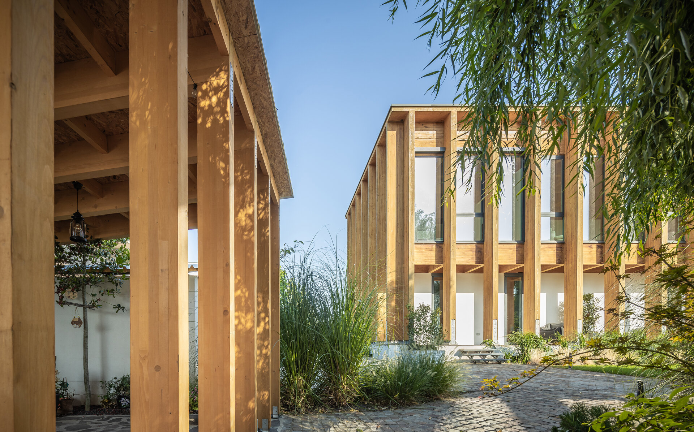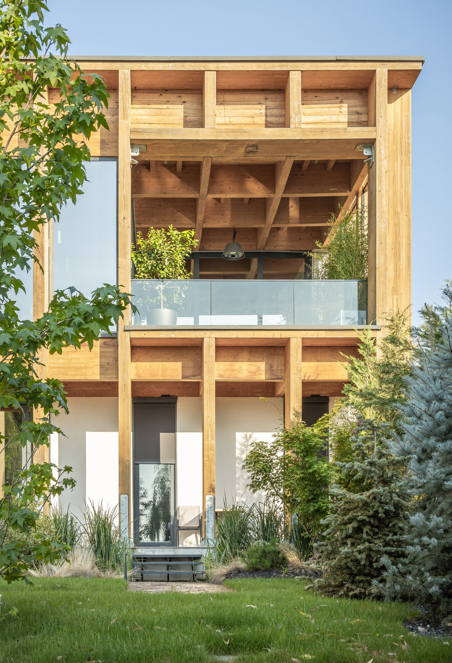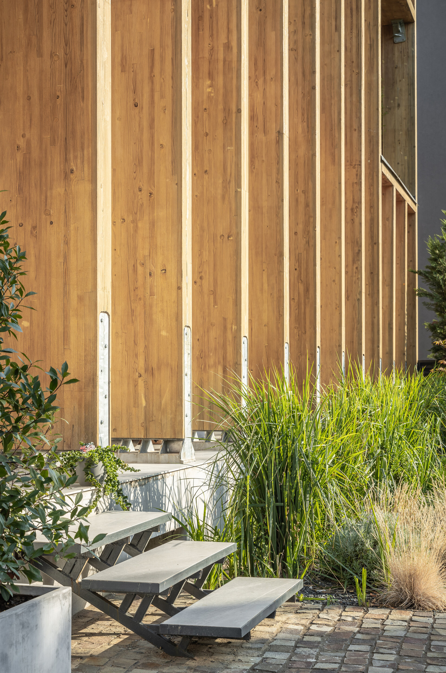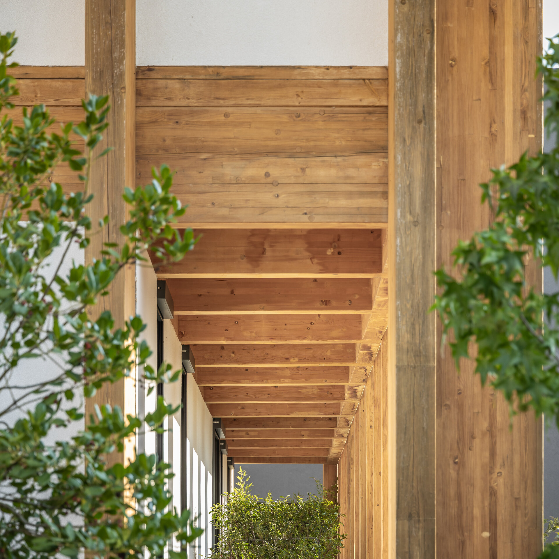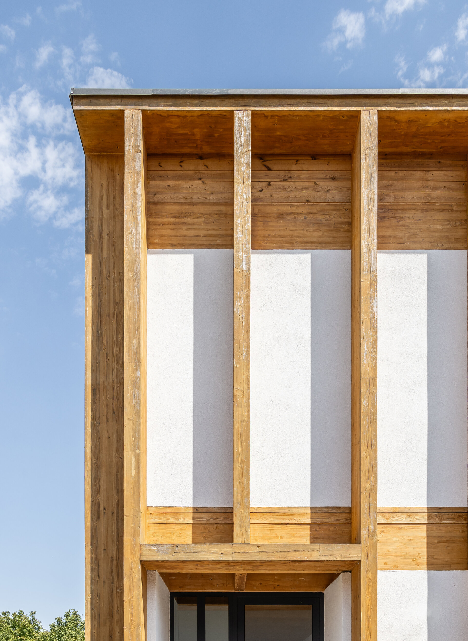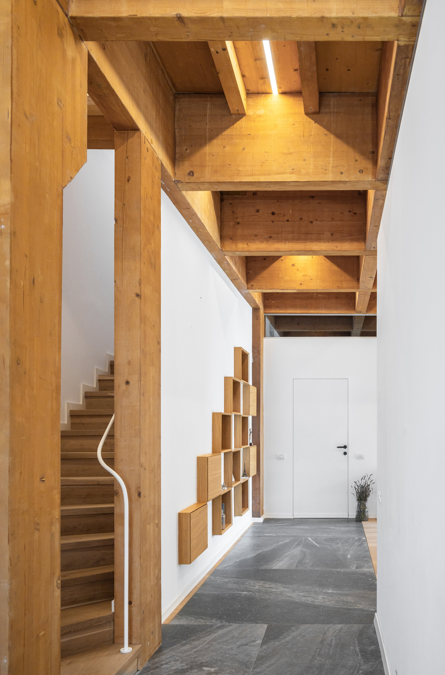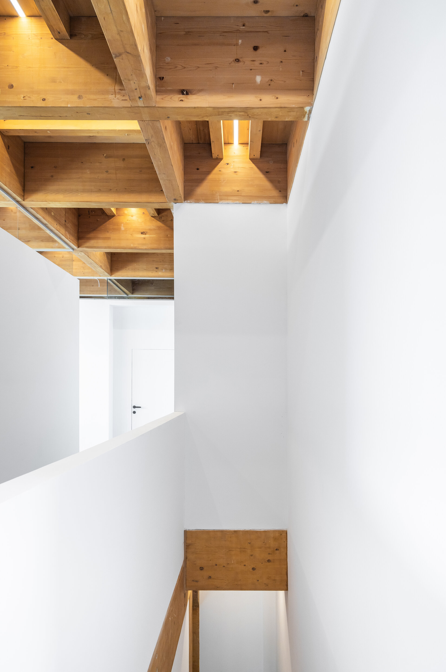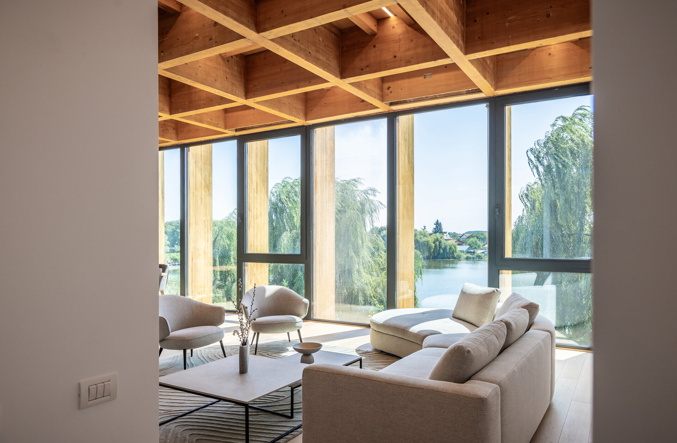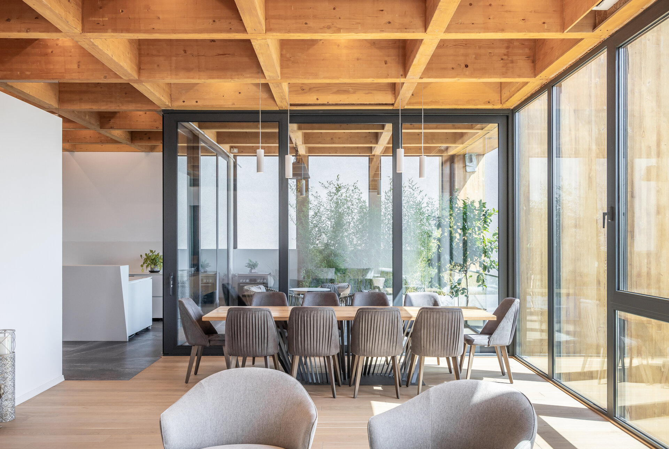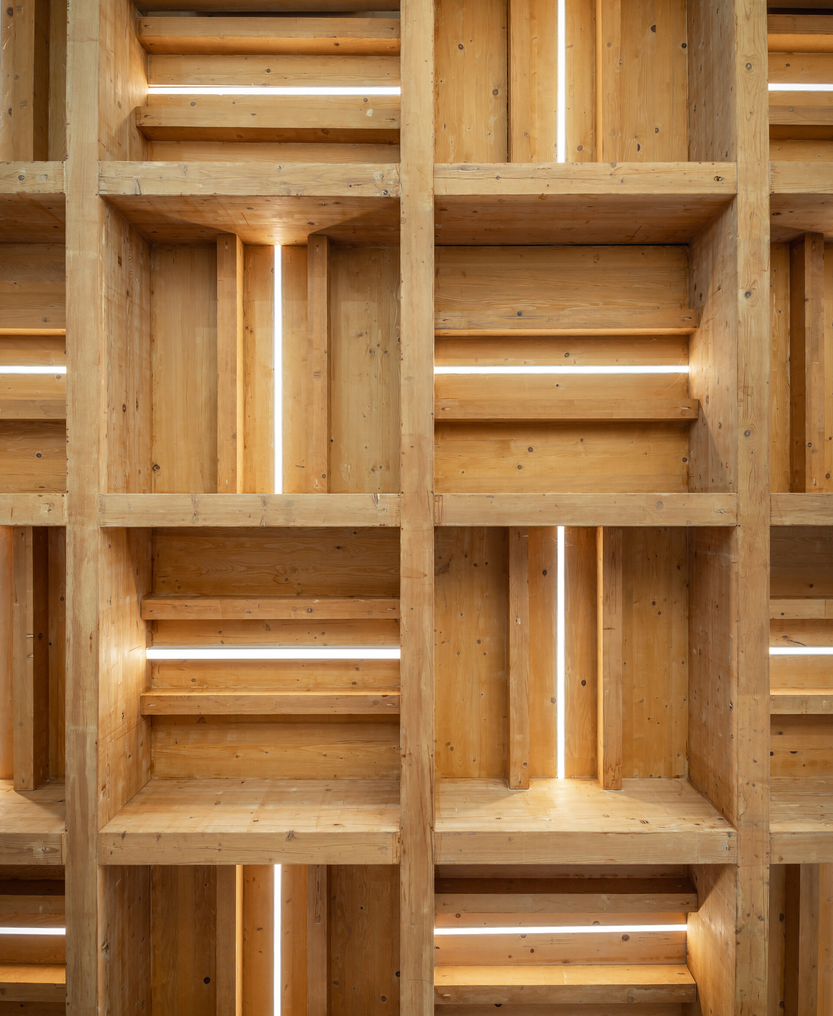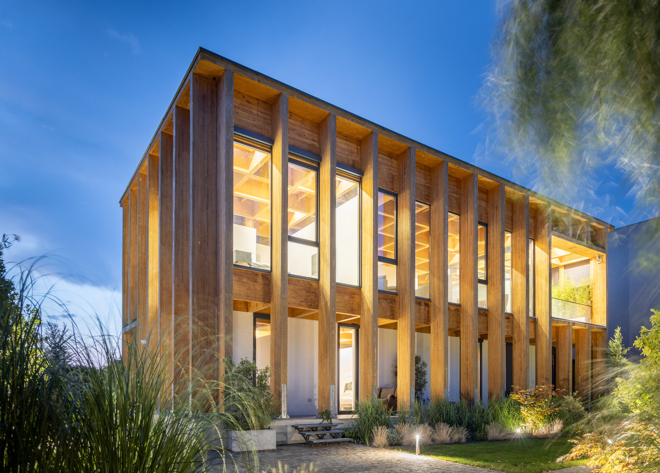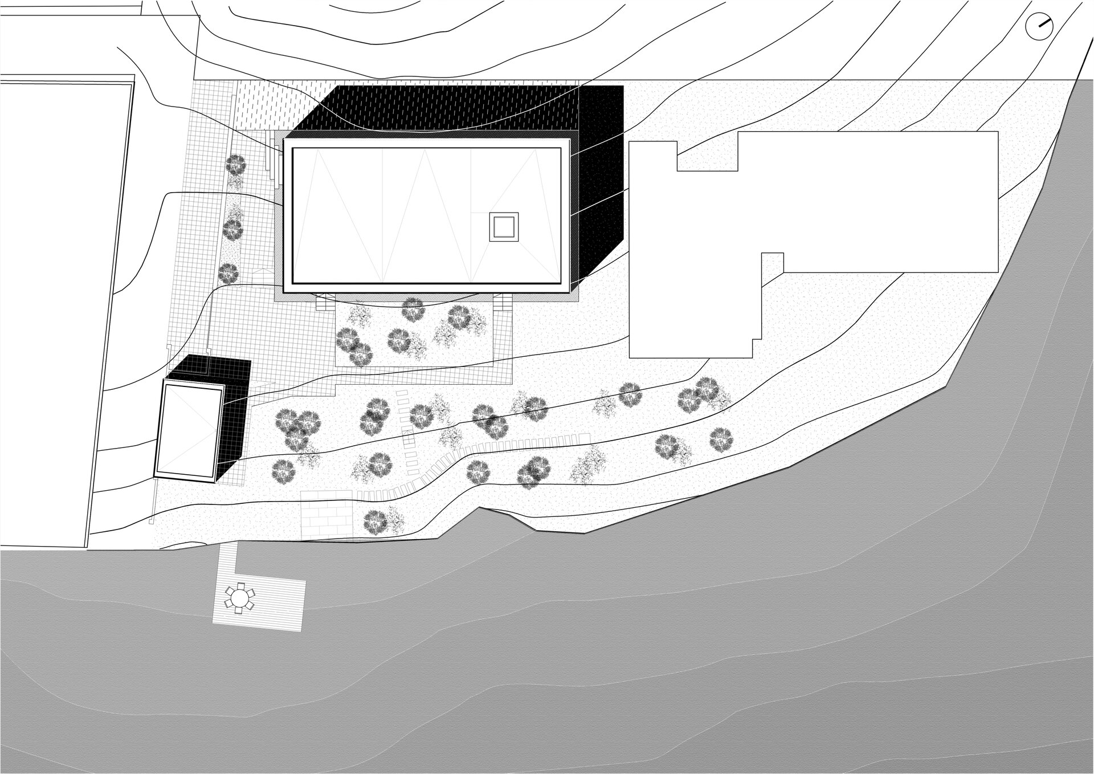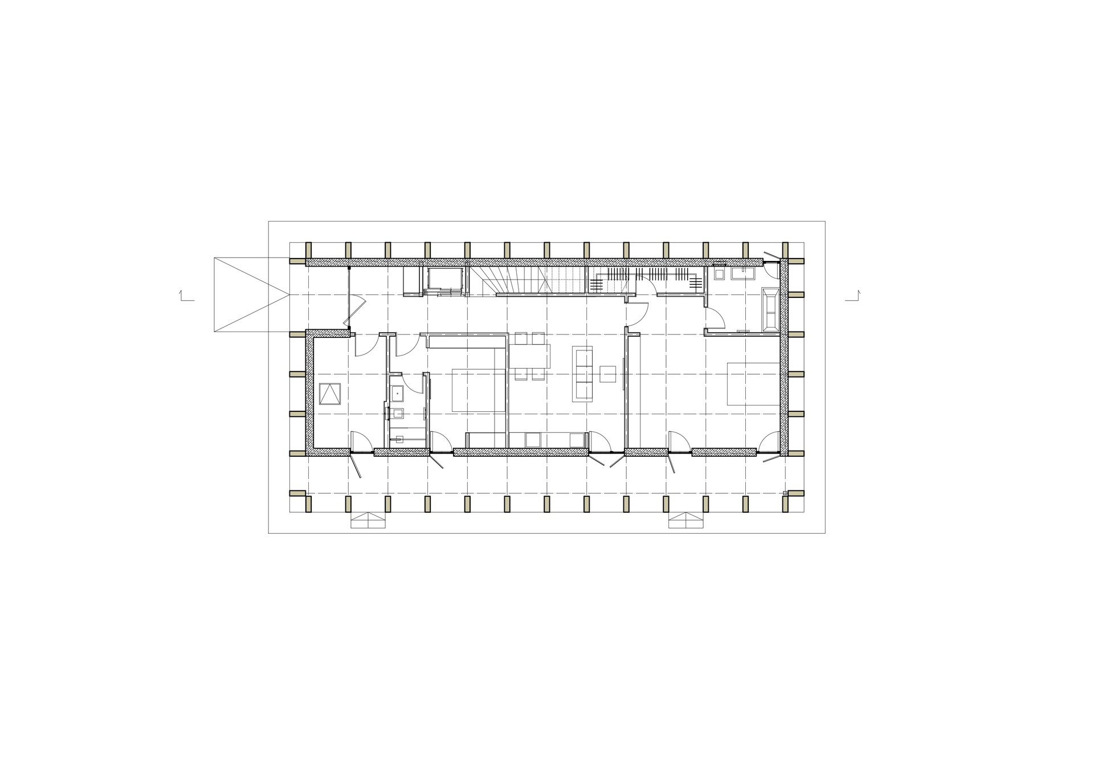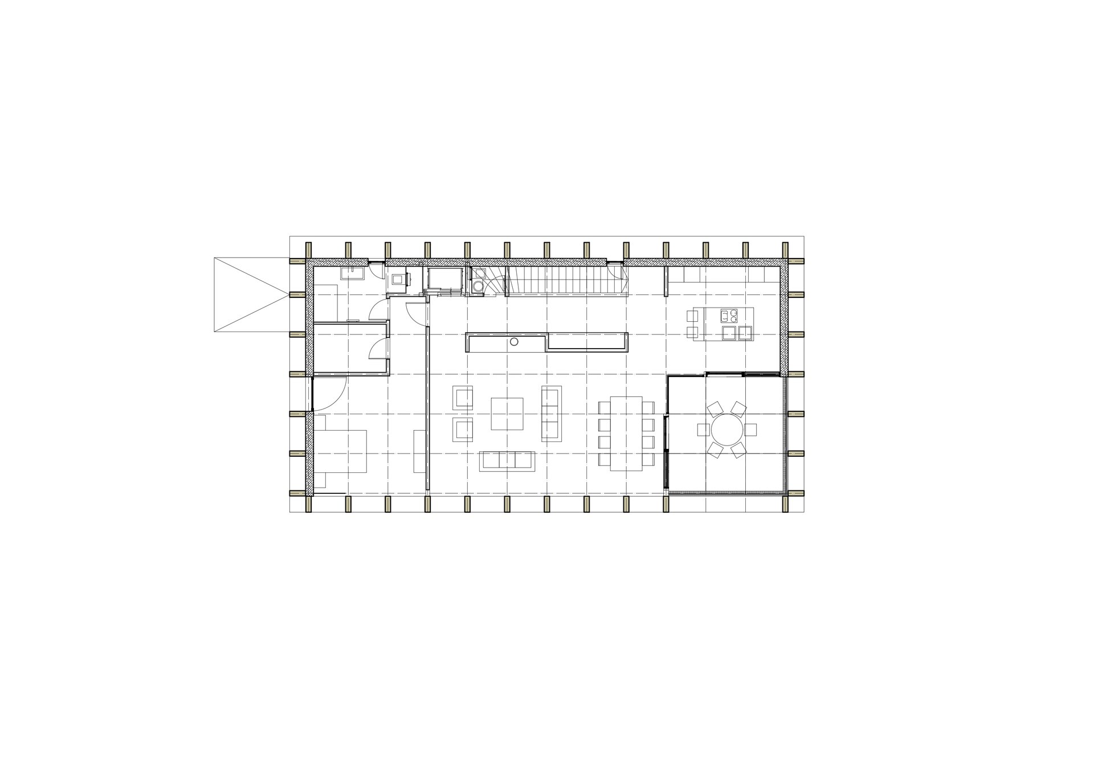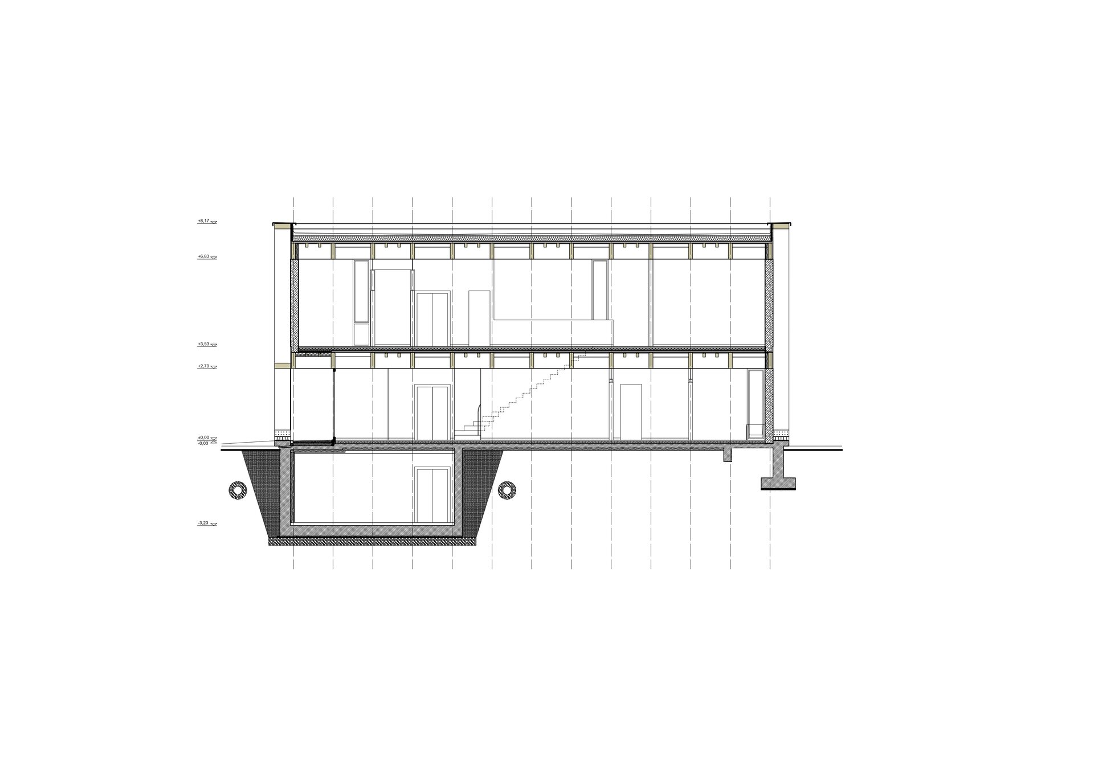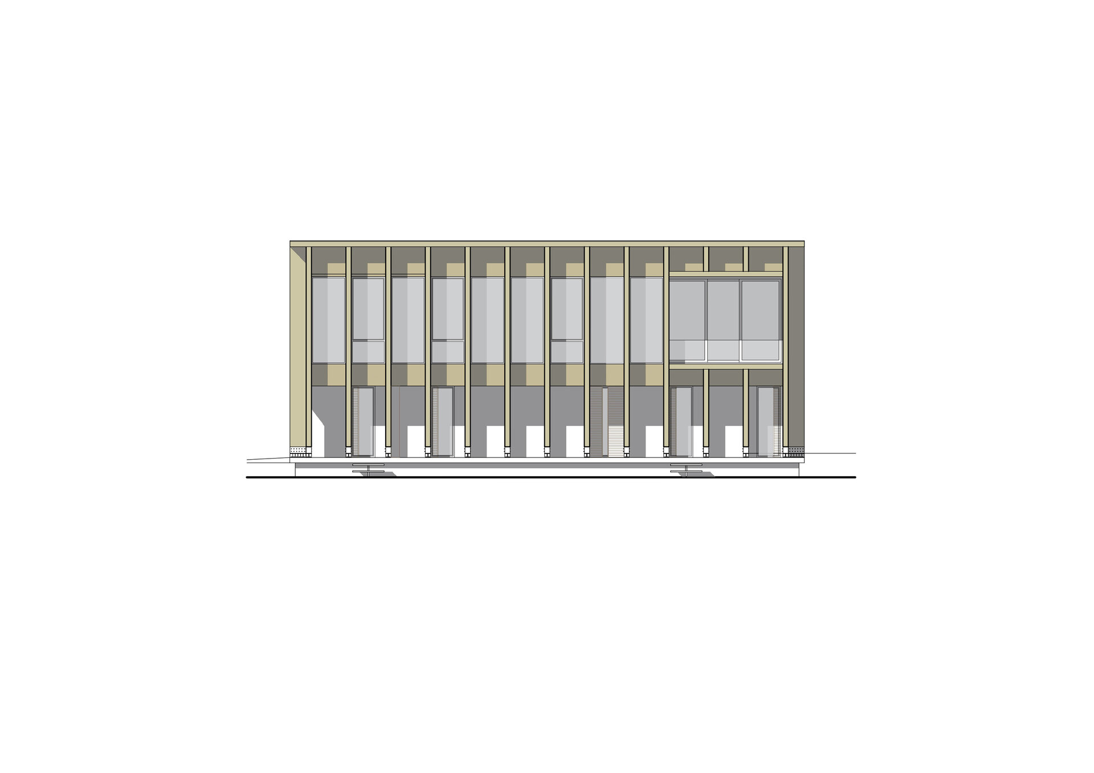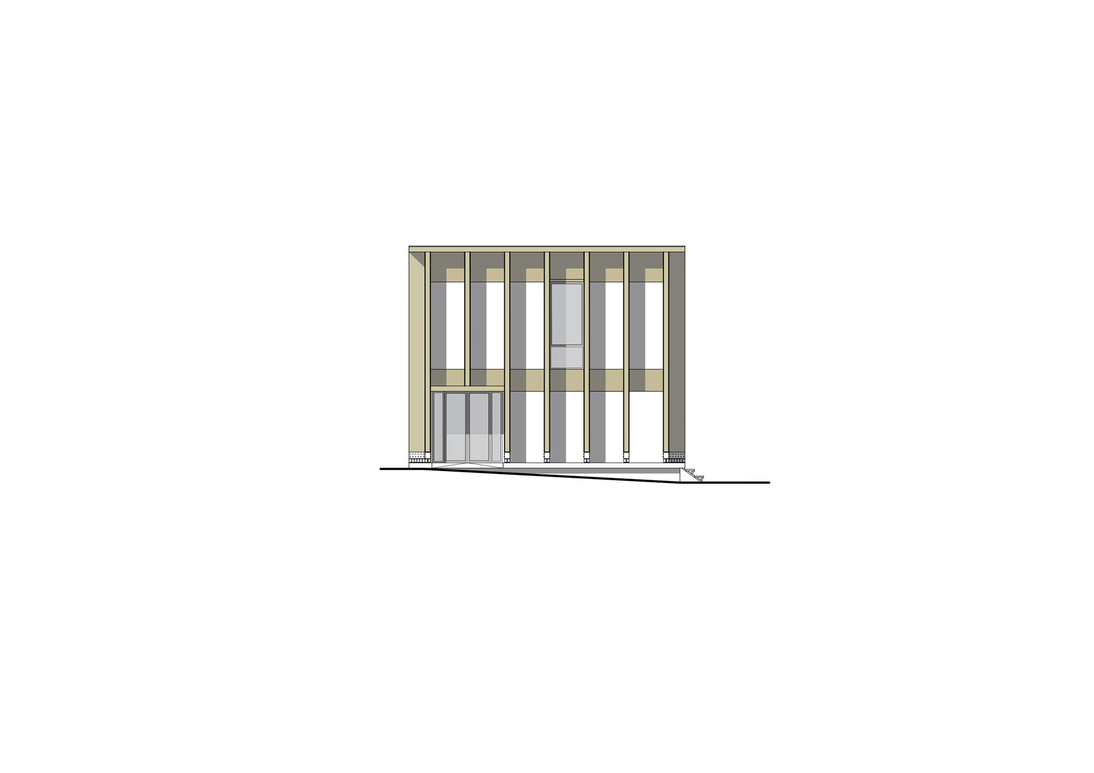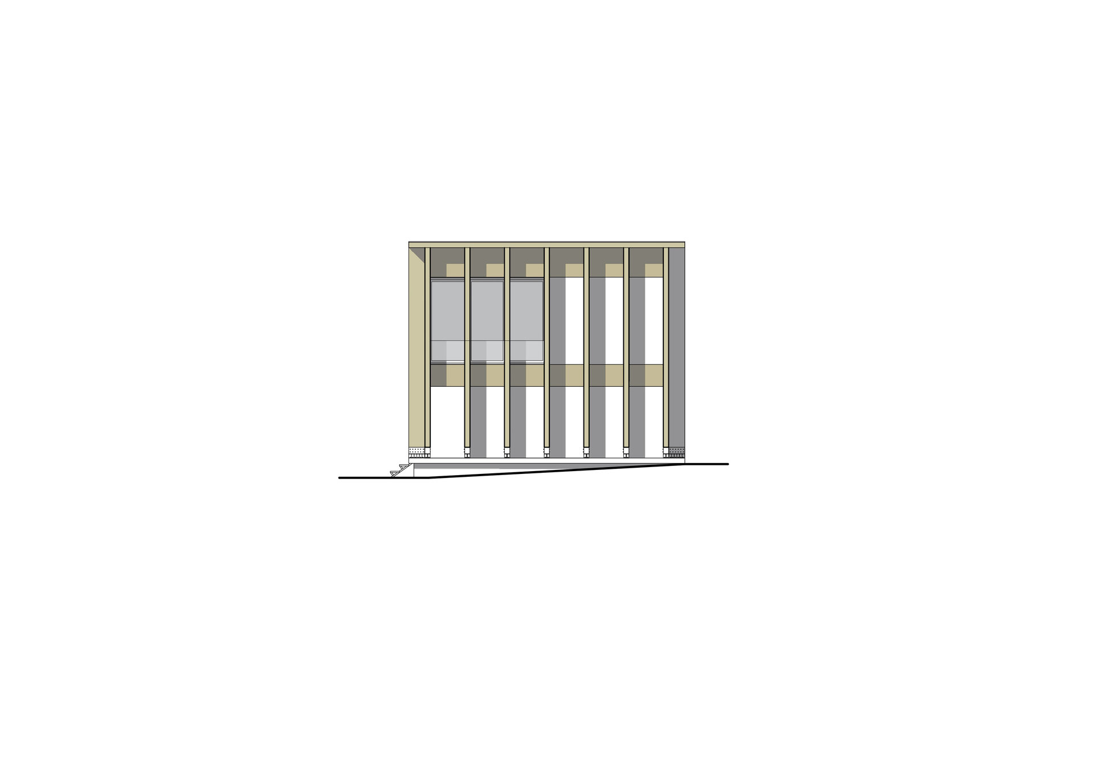
- Prize of the “Built Architecture / Individual House Architecture” section
Single family home in Corbeanca
Authors’ Comment
The house in Corbeanca is situated on the shore of the lake Laguna Albastră, in the vicinity of Bucharest and it includes two levels above ground and a partial level underground. Regarding the interior organization, the building has a rather unusual plan and stands as an example of functional inversion, the daytime rooms and the matrimonial bedroom being situated on the first floor, where the owners live, while the ground floor contains bedrooms for the children and guests as well as a room where all residents can meet. Such an endeavour demanded a good visual connection between the main rooms and the lake, as well as a terrace in the corner which is oriented towards the water as well and connects the kitchen with the dining room.
The structural system of the house is made of lamellar wood, the pillars being situated on the perimeter of the building evenly spaced on all sides, resembling a colonnade, and defining a rationalist, geometrical architecture in contrast with the unregulated shape of the domain, the shore and of nature in general. In this case the structure acts as the main element of the house, with a visible ceiling, left exposed, on both levels, composed of principal beams uniting the pillars of the four facades and secondary beams woven on both directions alternatively which stiffen the main ones. The wooden slab, whose flooring is supported by the corrugated steel sheets finished with wooden panels, has no vertical supports inside the house except the exterior colonnade.
Inside, the play of the coffered ceiling, visible on the entire floor, is permitted by the clerestory glazings placed on every partition wall and is transposed in the stereotomy of the floor. The ceiling becomes an aesthetic element which must be highlighted as it relies on the perimetral structure allowing great freedom for both storeys.
The whole long side of the first floor is glazed, facing the lake, with either fixed or tilt and turn windows, of large dimensions, and sliding glass doors for the terrace. Such an effort was considered necessary in order to emphasize the visual connection between the building and the natural landscape. Exterior blinds give a dynamic quality to the facade through their positioning, also controlling the lighting of the interior spaces. In regard to the ground floor, a portico is created on the long facade towards the lake and a more opaque closure, with scattered openings.
The barbeque area is designed using the same structural system as the main building, relying on lamellar wood, but enclosed by the fence on one of its sides.
- Single family home in Corbeanca
- The House of the Two Balconies
- VU House
- Comarnic House
- House in Dumbrava Vlăsiei (Grădina cu camere)
- Casa MDP
- Guest House
- Filaret House
- THE HOUSE HAT of Montreuil - France
- Mediterranean House
- House in Pucioasa
- Lexa House
- Holiday house Danube Gorges
- House V
- FUS house
- A home away from home in Bali
- M House
- House on Chile no. 6
- The House in the Grove
- The metamorphosis of an ignored house
- Family house near Snagov.
- RM House
- Amont Chalet
- Vila M
- A home
- House on the lake shore in Corbeanca
- The house with portal
- P house
- U house
