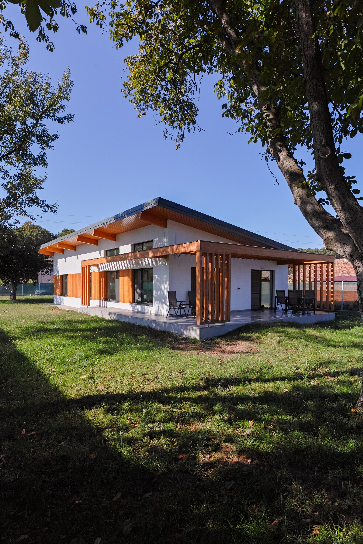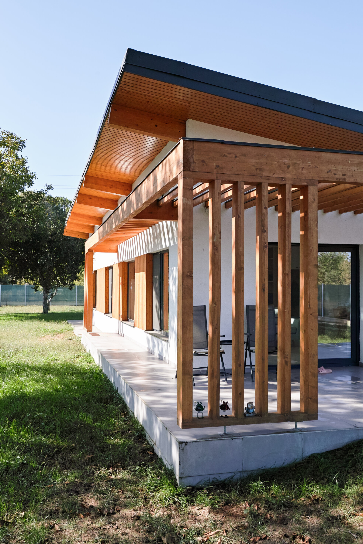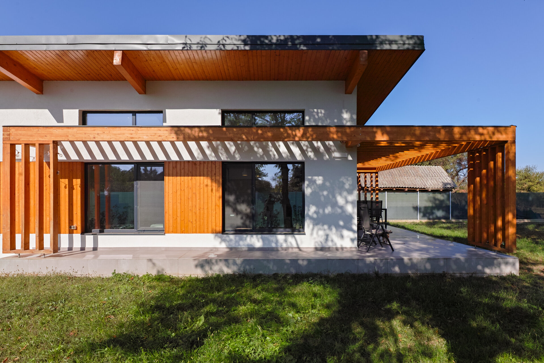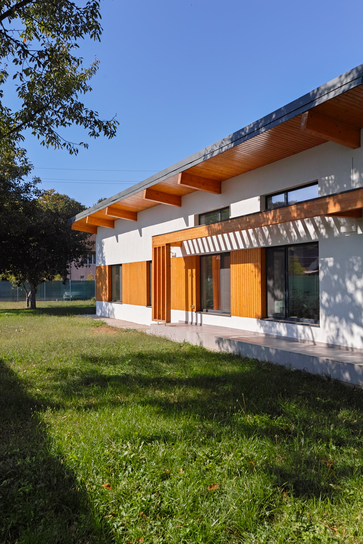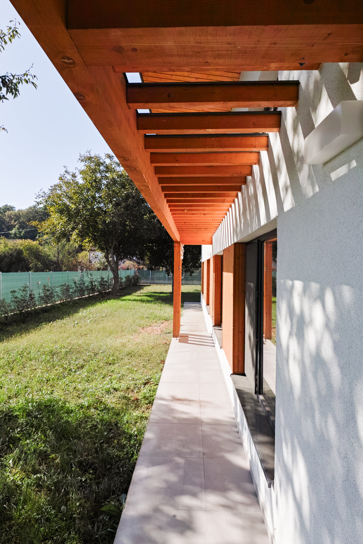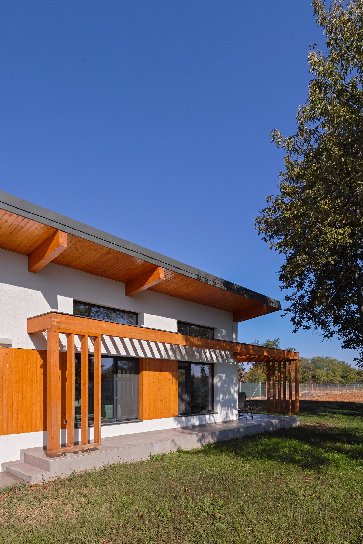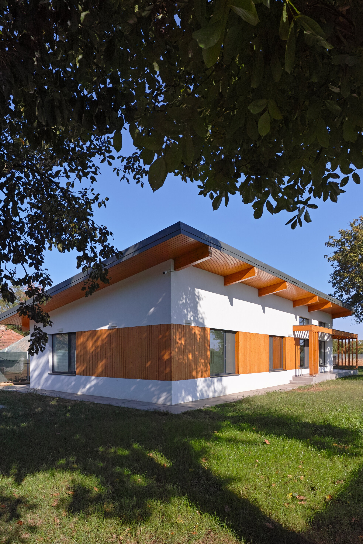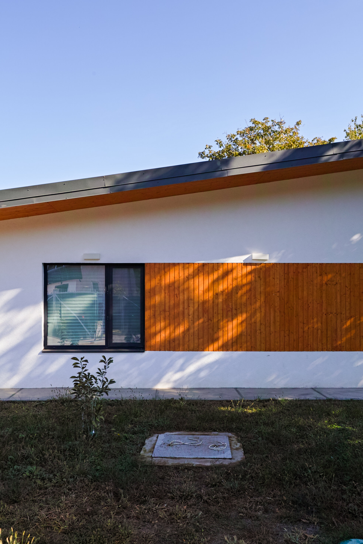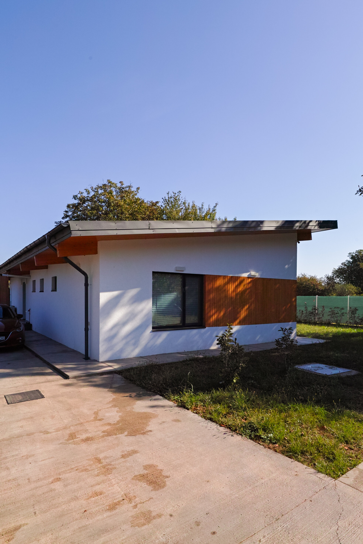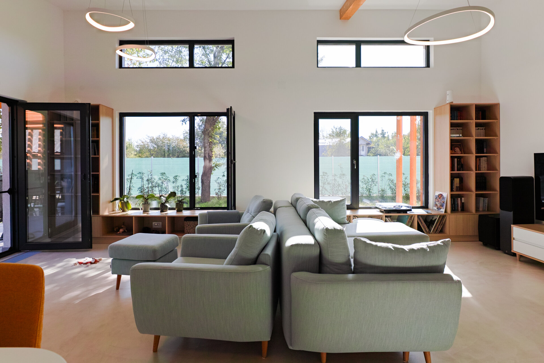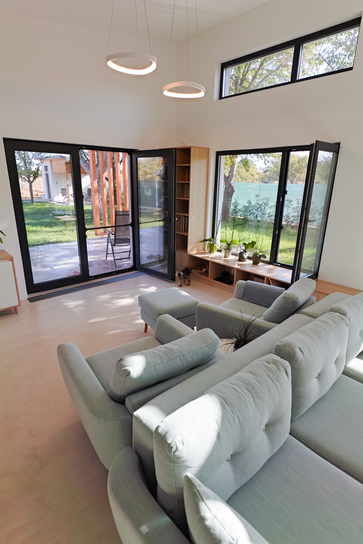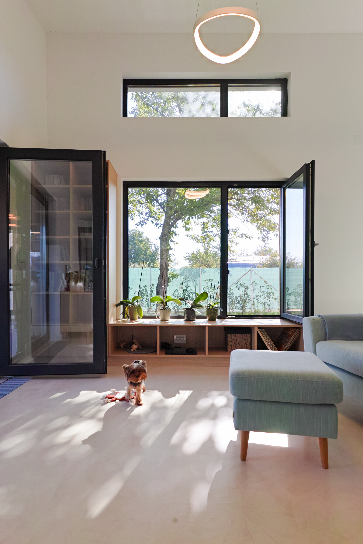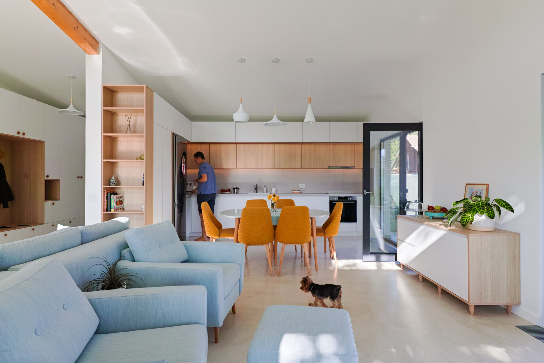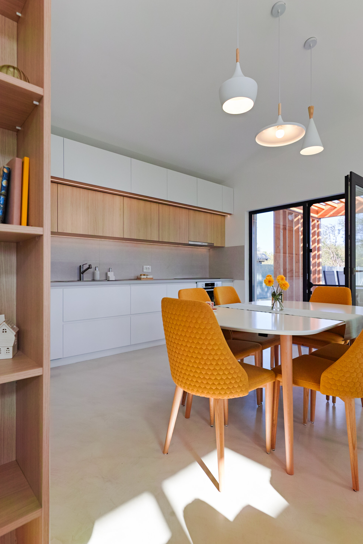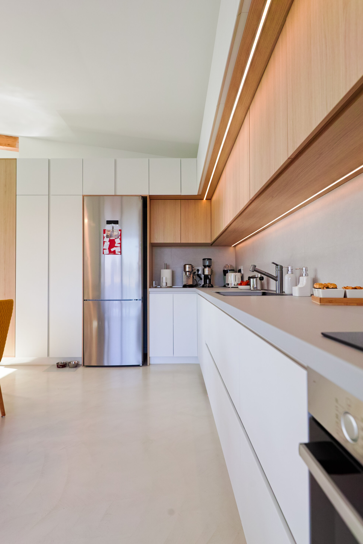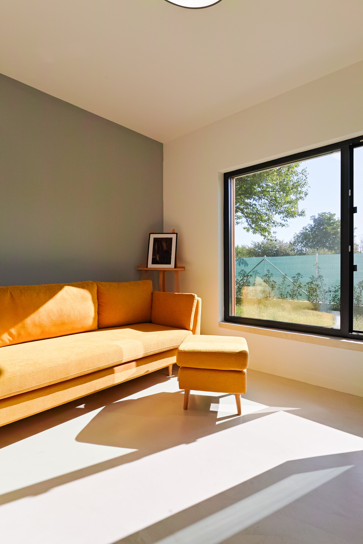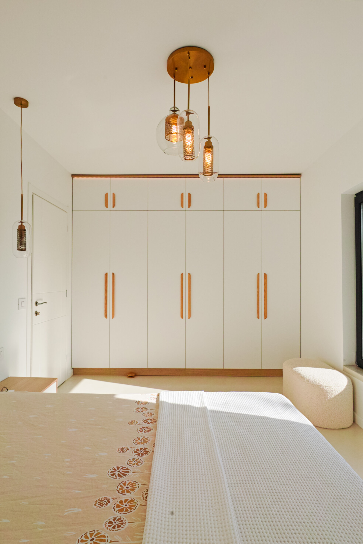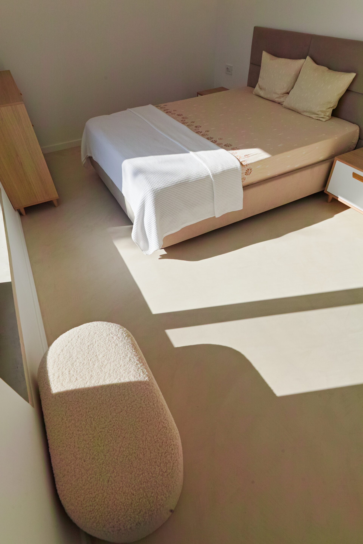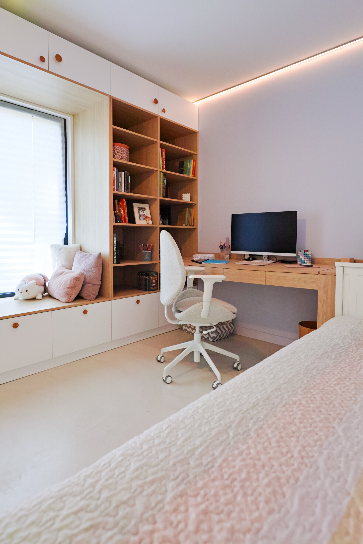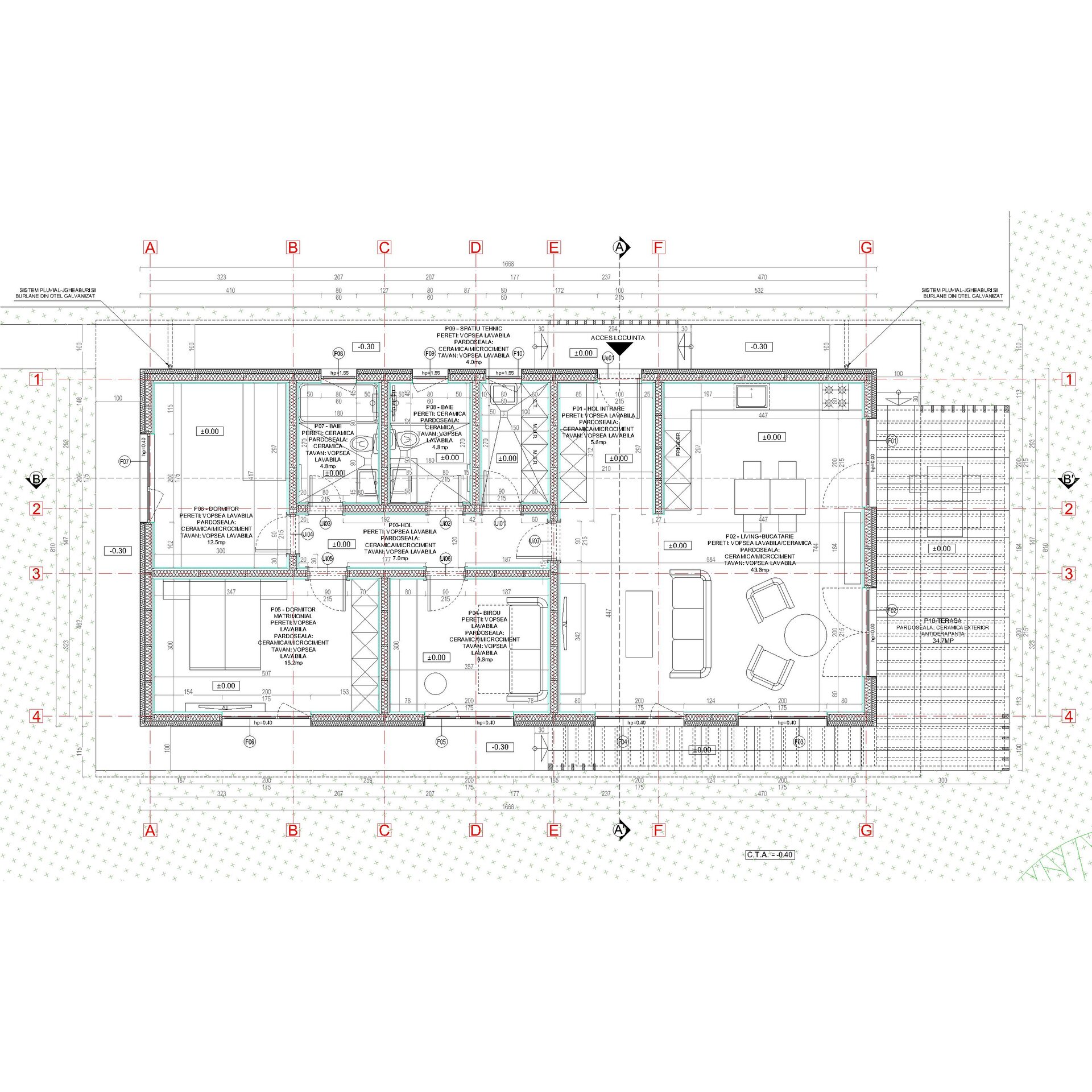
Family house near Snagov.
Authors’ Comment
The house is located on the edge of a forest near Snagov, in a very quiet area and on a generous plot, ideal for relaxation. There are several big trees on the site that were taken into account in the design, also the light and the orientation of the rooms were the basis of the resulting plan. In the morning, the light enters the kitchen and the entire living area through the slats of the pergola, and in the evening the sunlight reaches the bedroom area. In summer mornings the terrace is shaded by trees and the pergola and in the cold season the sun enters the house through the upper windows in the living room to warm the space. For the interior design, we chose neutral colors and materials, with few elements and accent colors, which create a feeling of calm and visual relaxation, with the focus being on light and textures.
- Single family home in Corbeanca
- The House of the Two Balconies
- VU House
- Comarnic House
- House in Dumbrava Vlăsiei (Grădina cu camere)
- Casa MDP
- Guest House
- Filaret House
- THE HOUSE HAT of Montreuil - France
- Mediterranean House
- House in Pucioasa
- Lexa House
- Holiday house Danube Gorges
- House V
- FUS house
- A home away from home in Bali
- M House
- House on Chile no. 6
- The House in the Grove
- The metamorphosis of an ignored house
- Family house near Snagov.
- RM House
- Amont Chalet
- Vila M
- A home
- House on the lake shore in Corbeanca
- The house with portal
- P house
- U house
