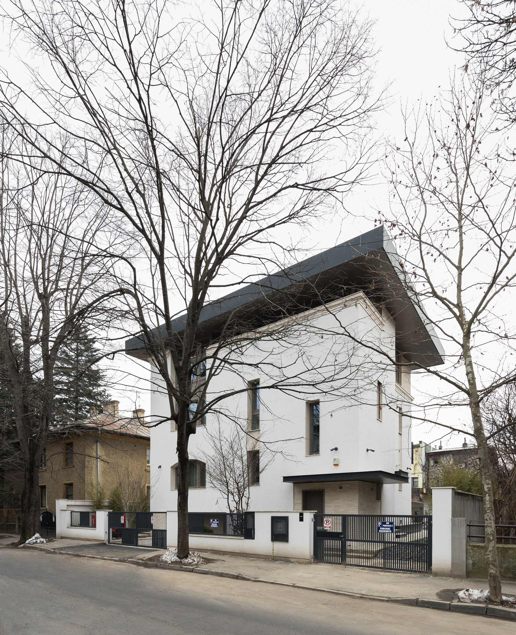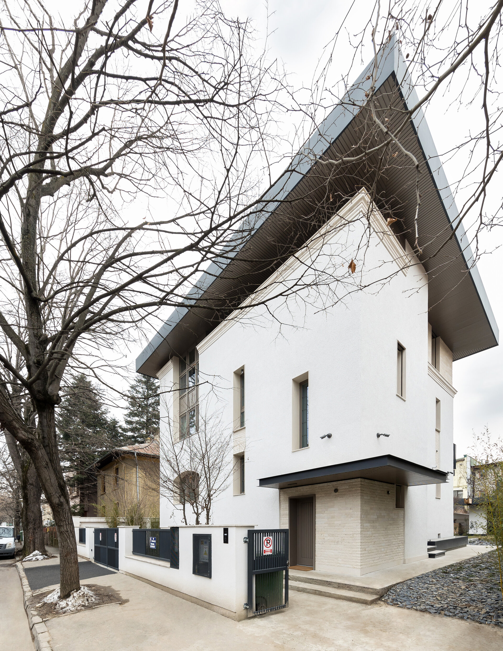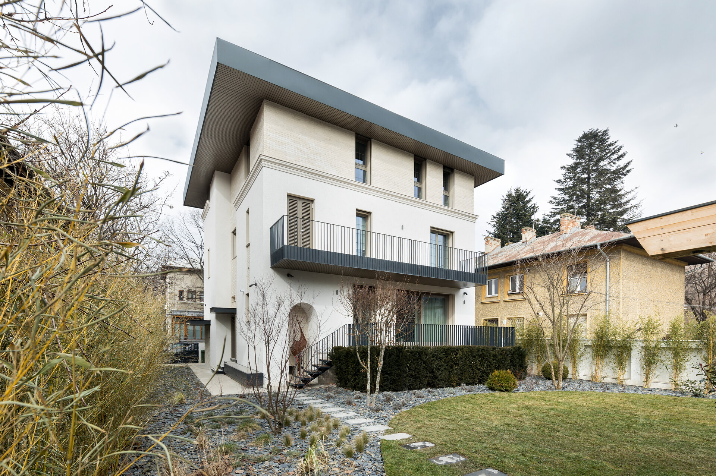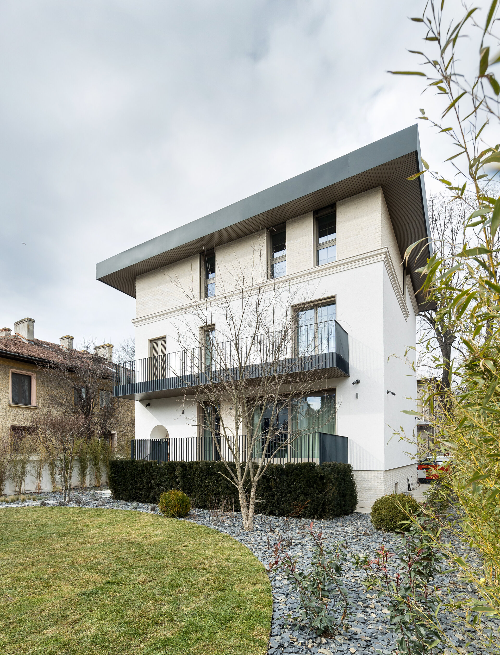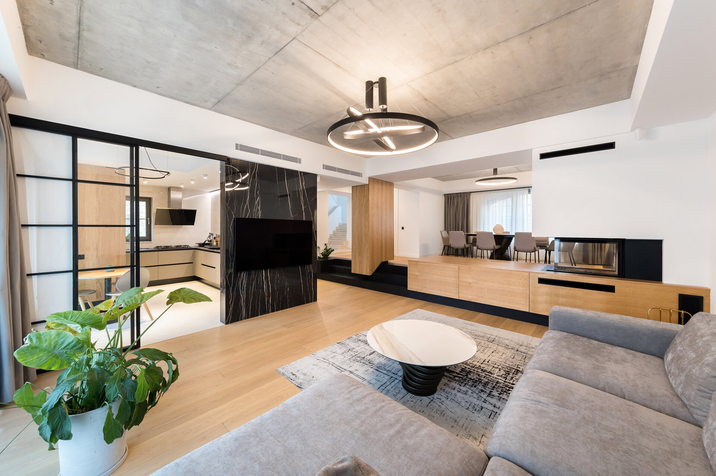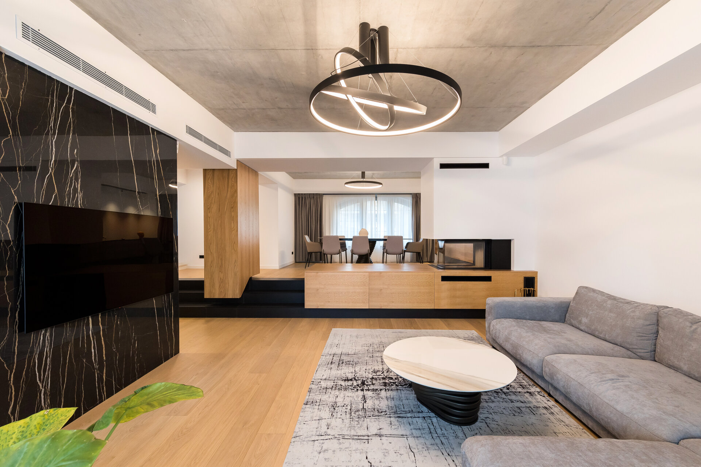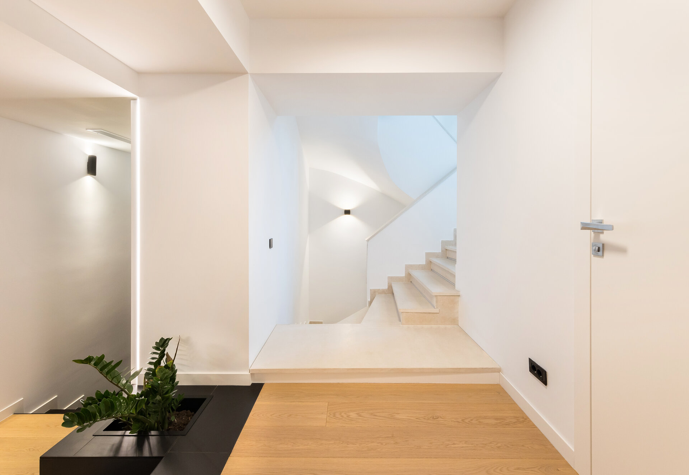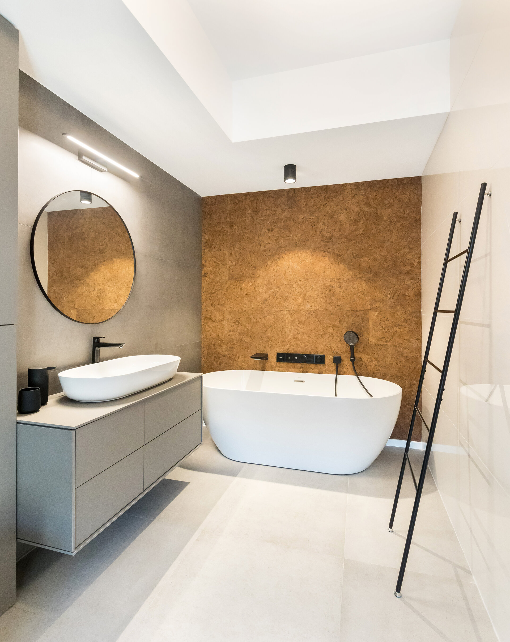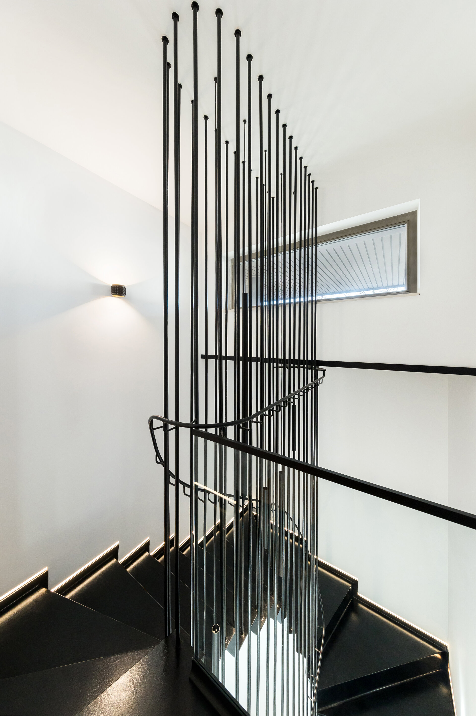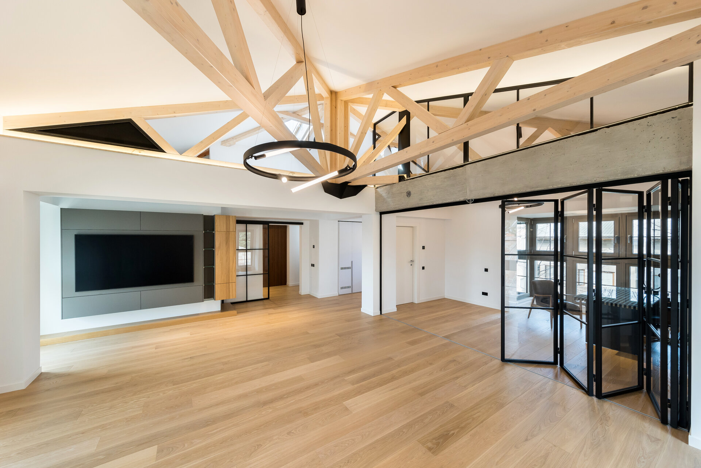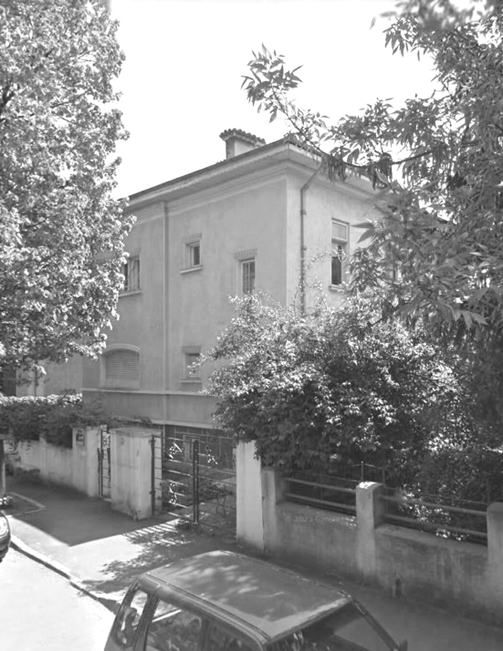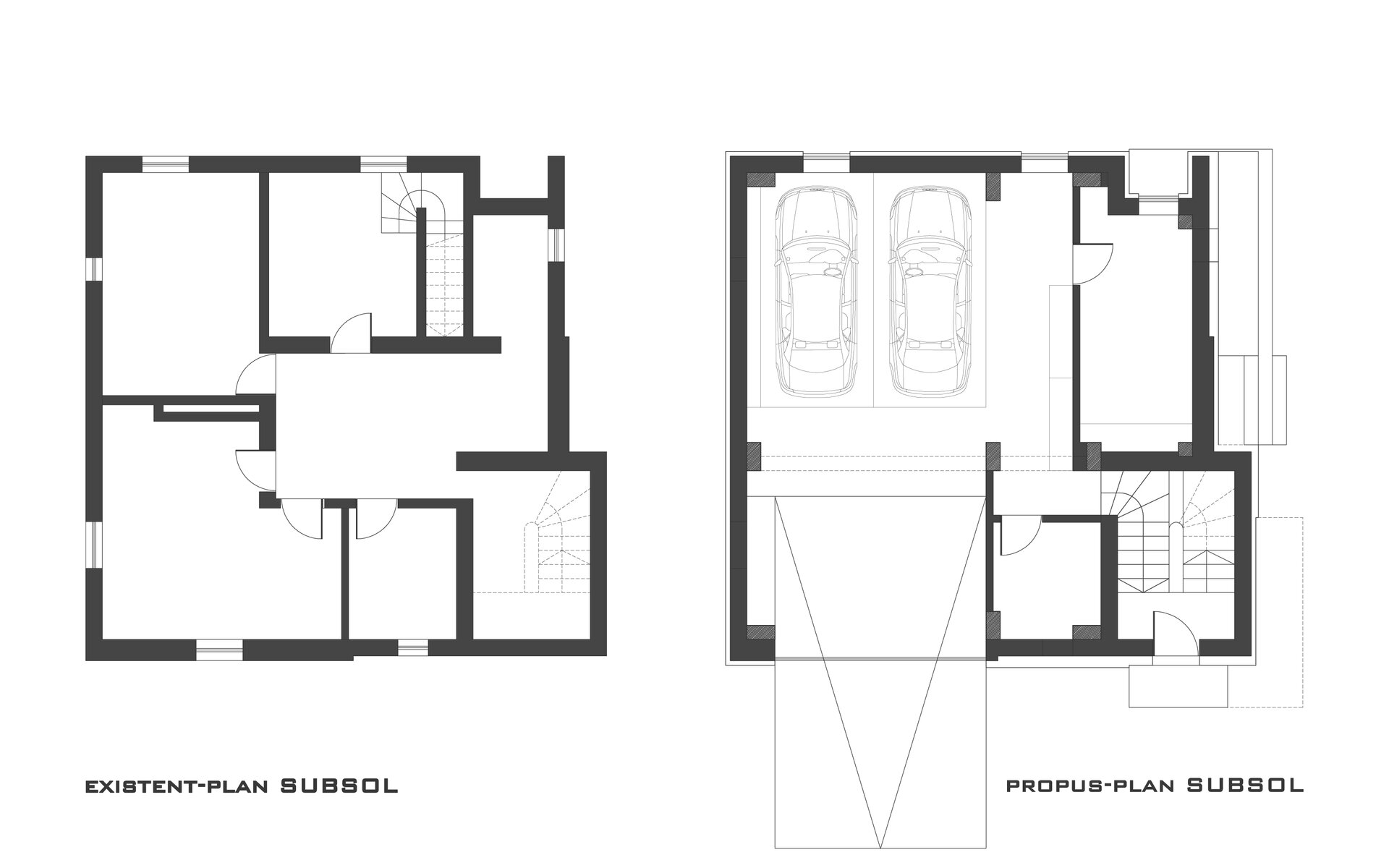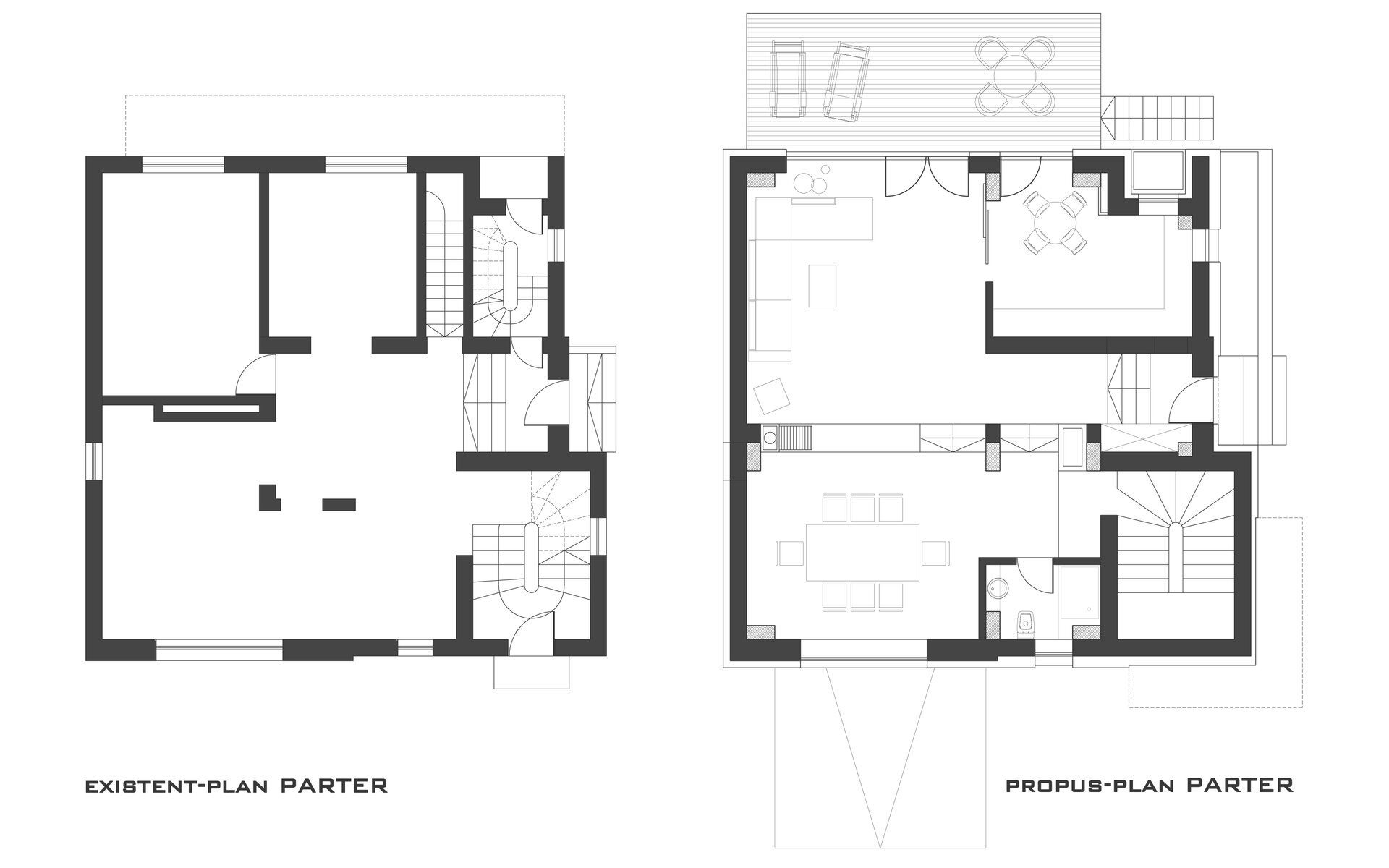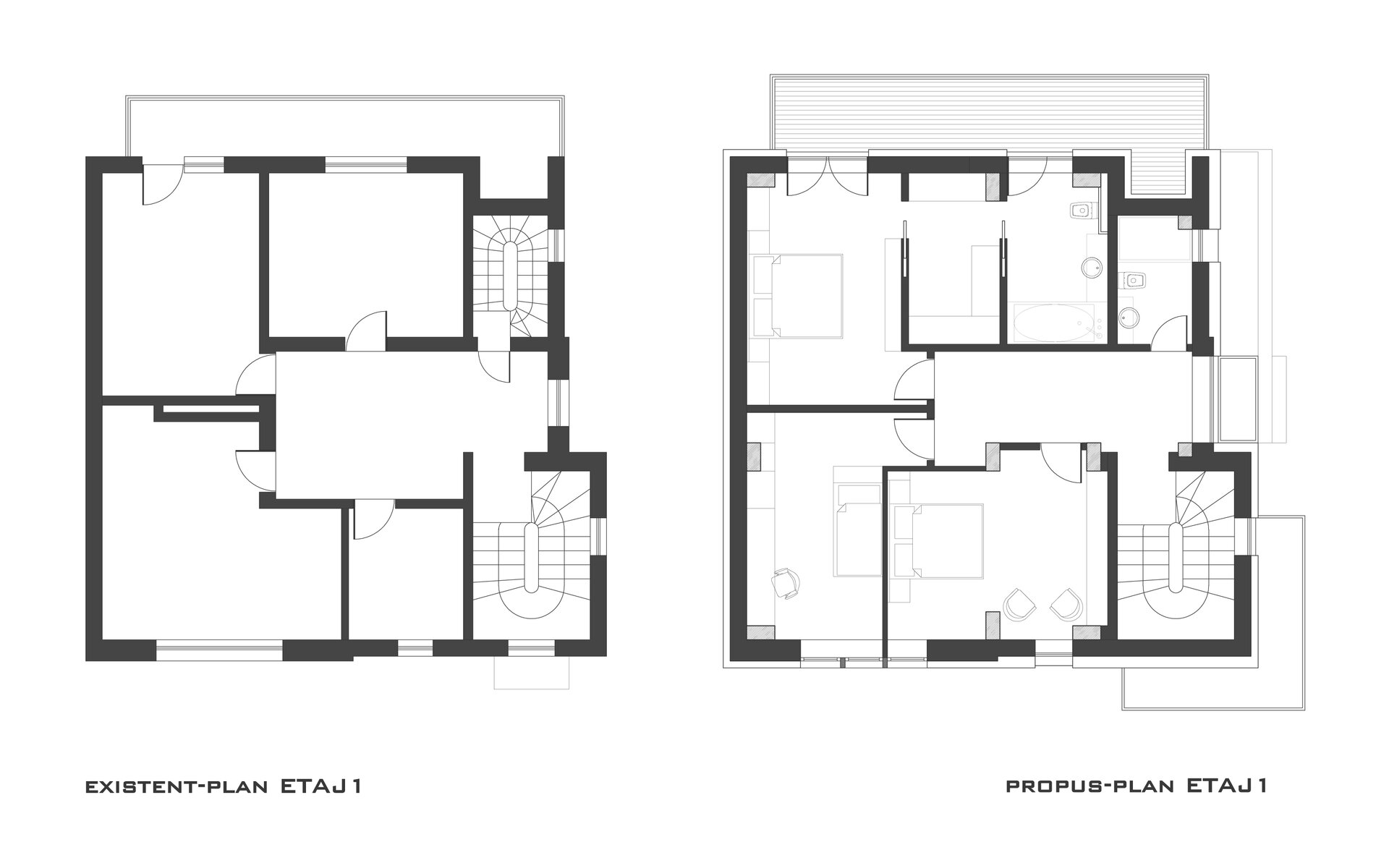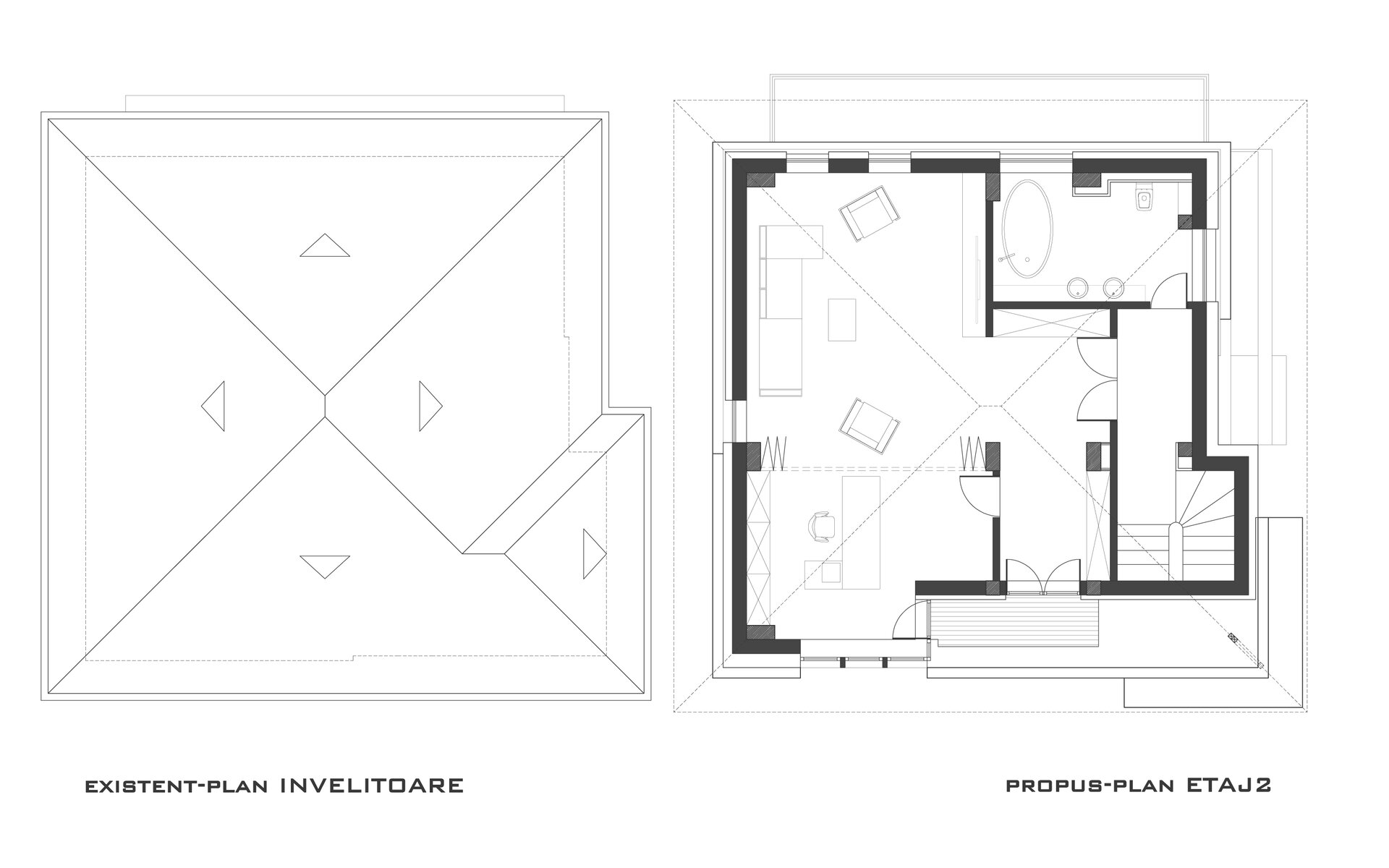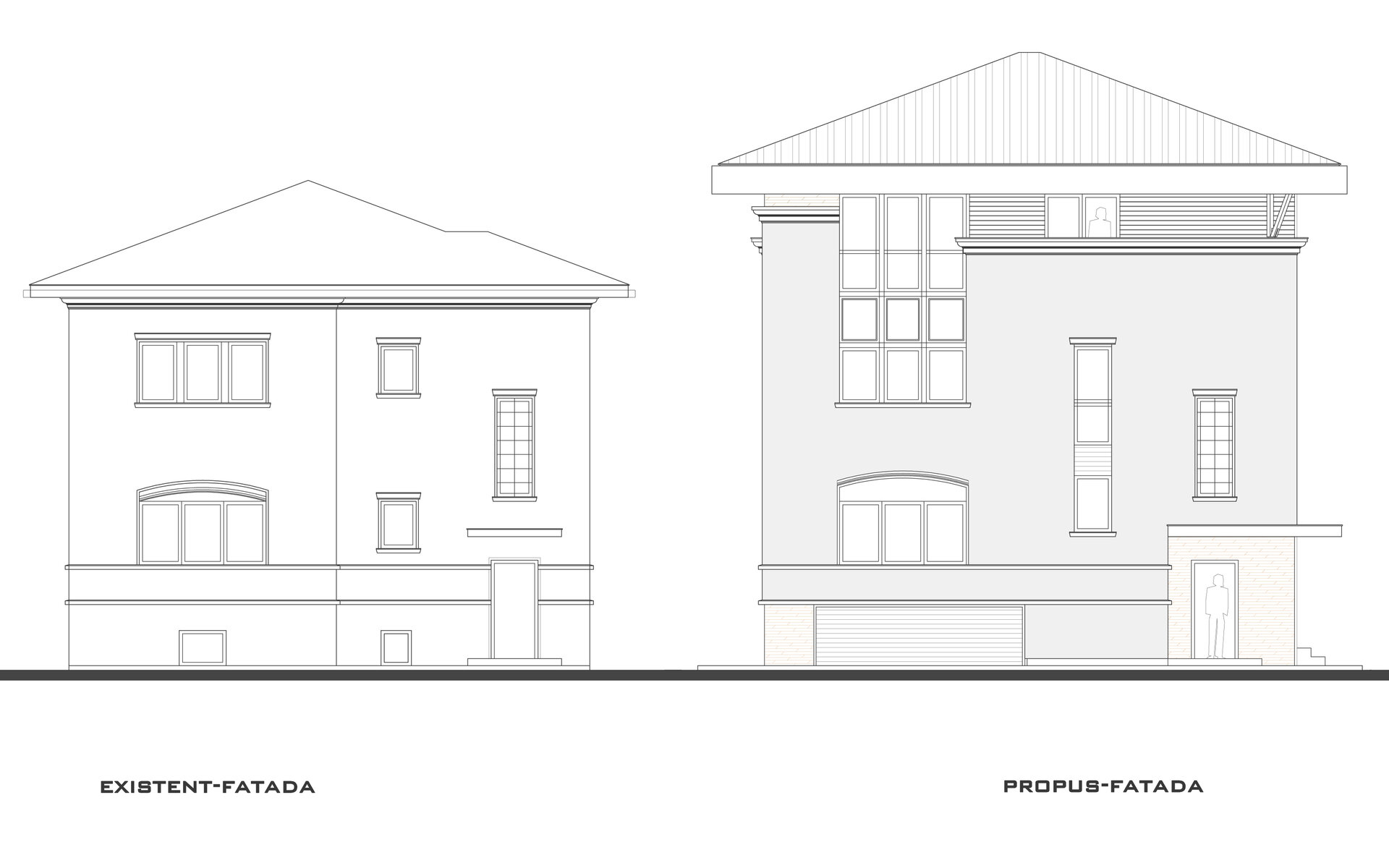
RM House
Authors’ Comment
The plot is located in the Domenii area, which was divided in the interbelic period for the officials of the Ministry of Agriculture and Domains based on the principles and characteristics of a garden city concept. Over time, the subdivision underwent a series of transformations compared to the original plan, being influenced by the energy and dynamics of Buchares. Thus, it turned to be almost a suburb-garden, concept which belongs to the beginning of the 20th century that emphasizes the importance of nature inside the city, an alternative to urban agglomerations.
The plot division is not characterized by a strict type or style of housing, but by a diversity of styles in which the architects of the time imagined this area; the initially predominant neo-Romanian style is joined by modernist, art deco styles.
Our project targets a reinvention of the functionalities, more in line with the contemporary needs, aiming the consolidation, modernization and complete rearrangement of an existing house by restoring the compartments, interior and exterior finishes and installations.
The intention to keep the existing full-empty ratio materializes visually through a simple, robust volume that communicates directly with the street through the transparency of the surrounding. The second floor, newly created and marked by the over-dimensioning of the roof, fits into the footprint and style of the old house. The main natural textures, wood and stone, are highlighted by the chromatic register of the metal screen and the facades made in neutral colors - white and gray.
- Single family home in Corbeanca
- The House of the Two Balconies
- VU House
- Comarnic House
- House in Dumbrava Vlăsiei (Grădina cu camere)
- Casa MDP
- Guest House
- Filaret House
- THE HOUSE HAT of Montreuil - France
- Mediterranean House
- House in Pucioasa
- Lexa House
- Holiday house Danube Gorges
- House V
- FUS house
- A home away from home in Bali
- M House
- House on Chile no. 6
- The House in the Grove
- The metamorphosis of an ignored house
- Family house near Snagov.
- RM House
- Amont Chalet
- Vila M
- A home
- House on the lake shore in Corbeanca
- The house with portal
- P house
- U house
