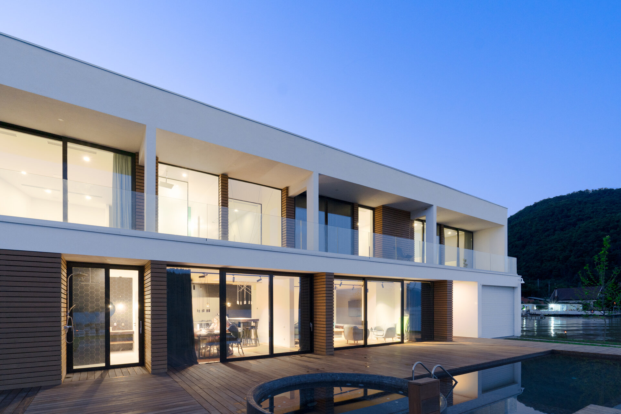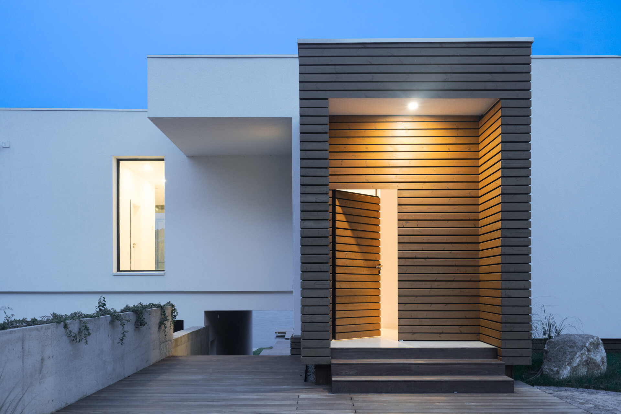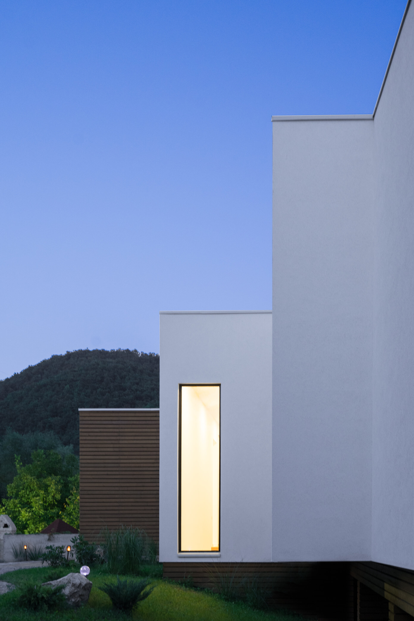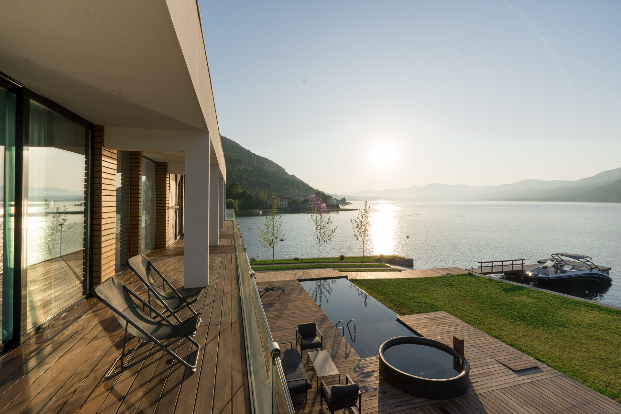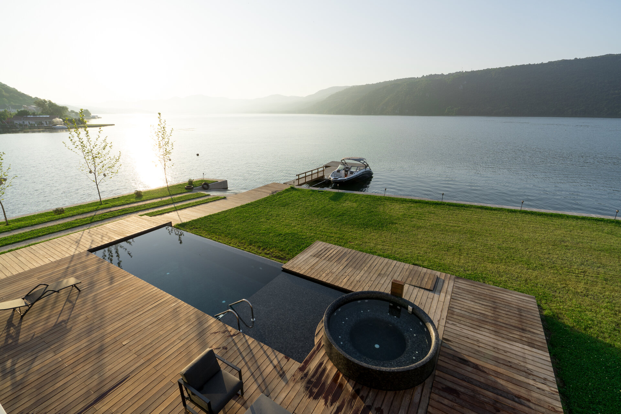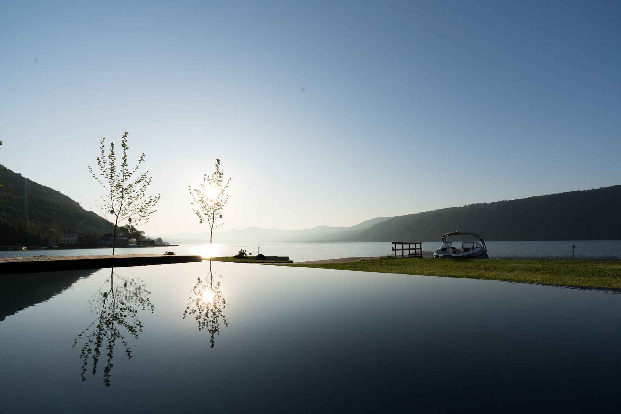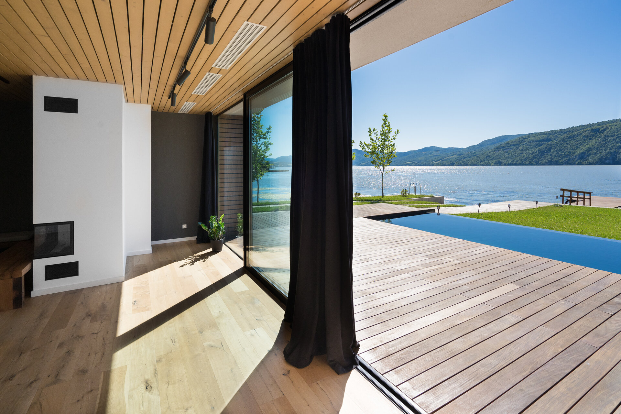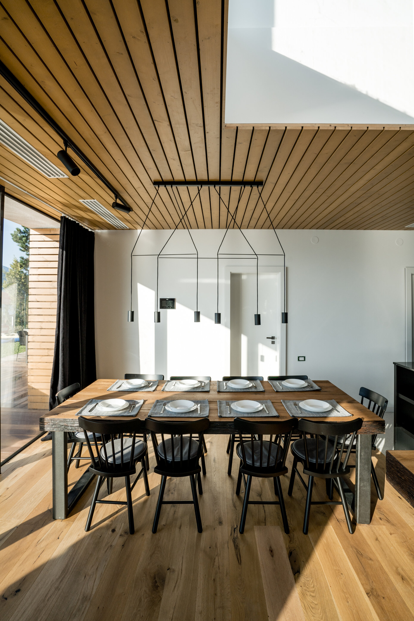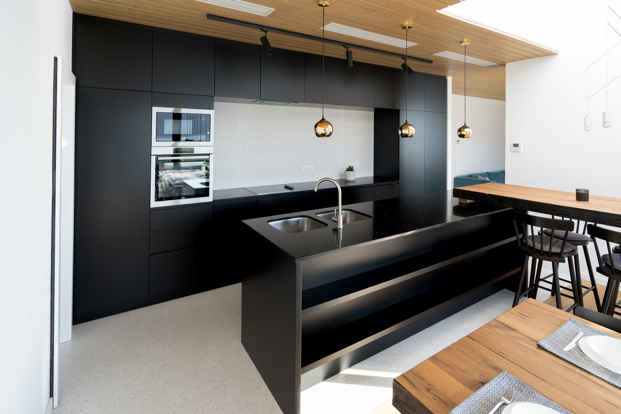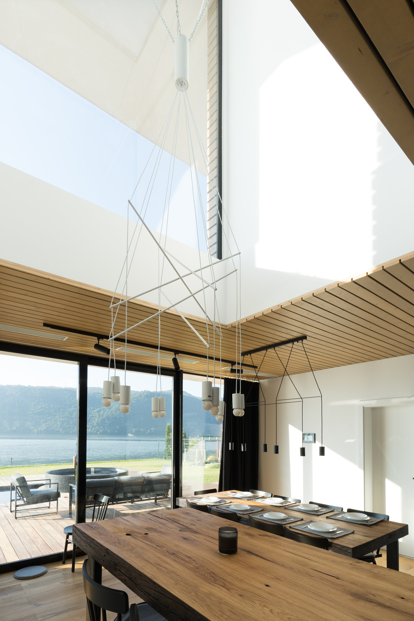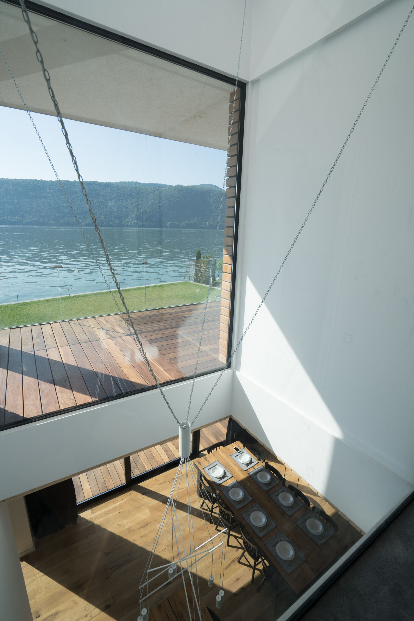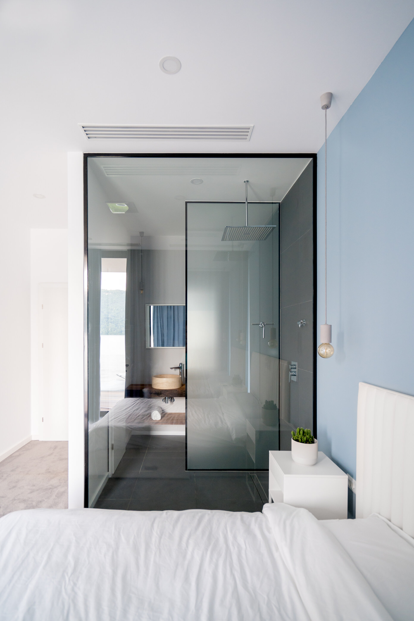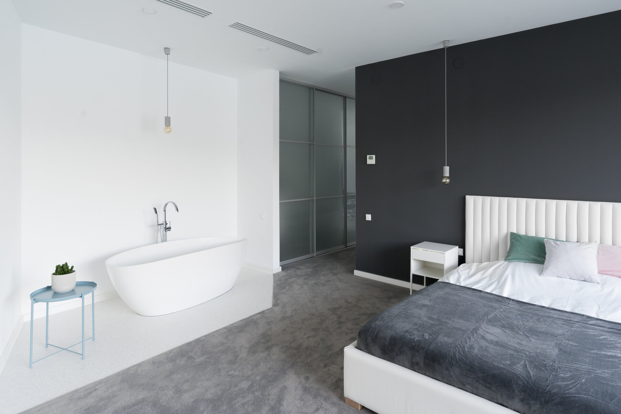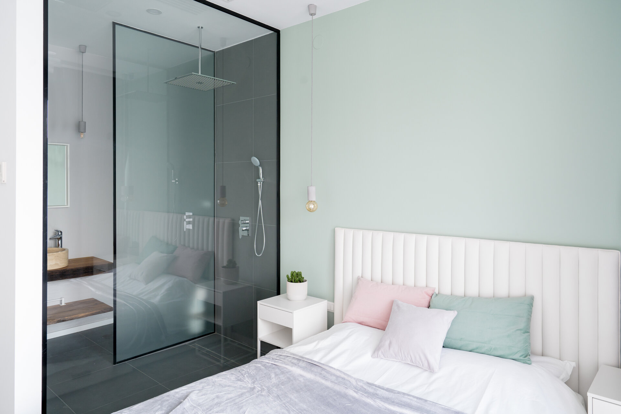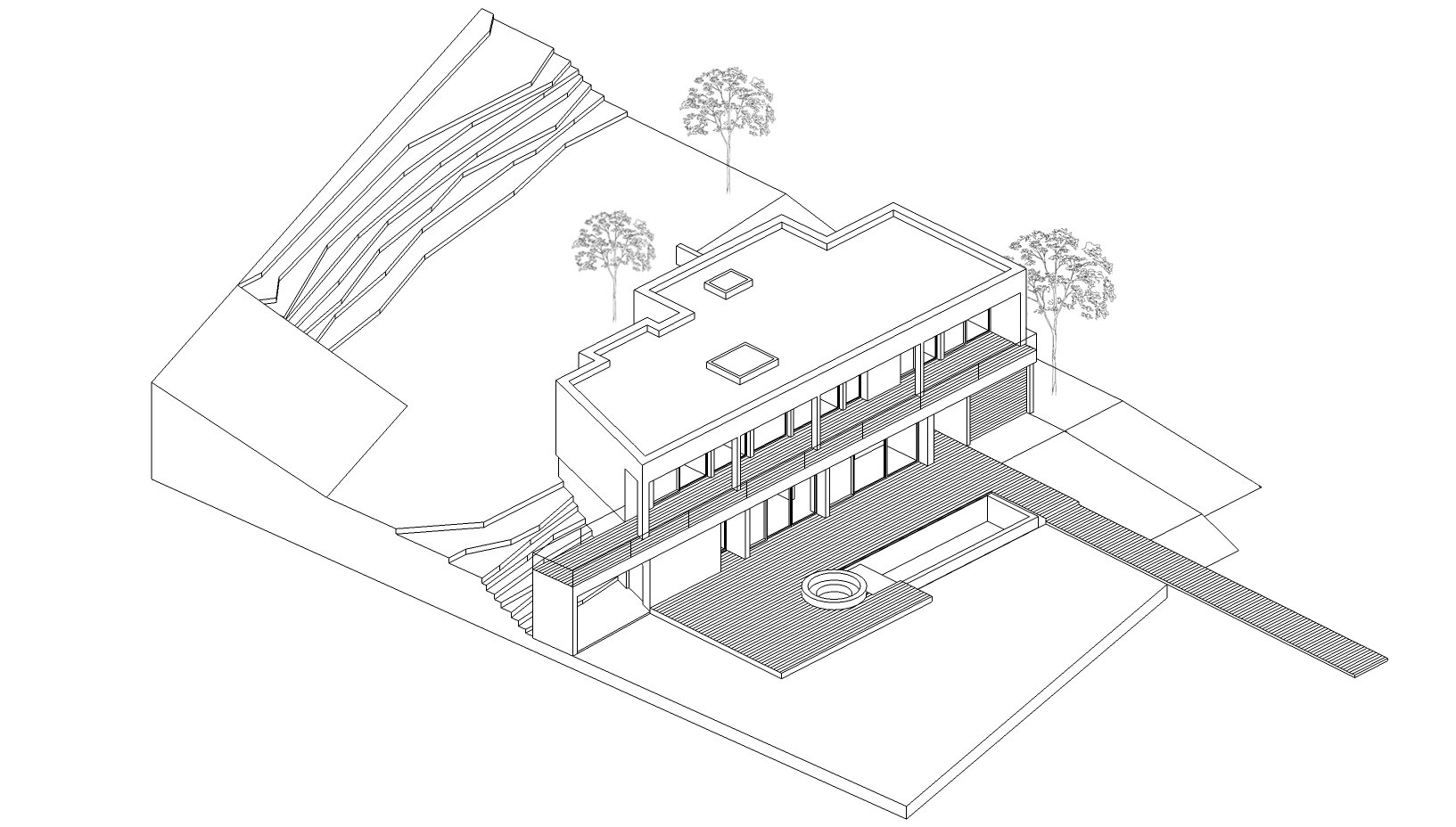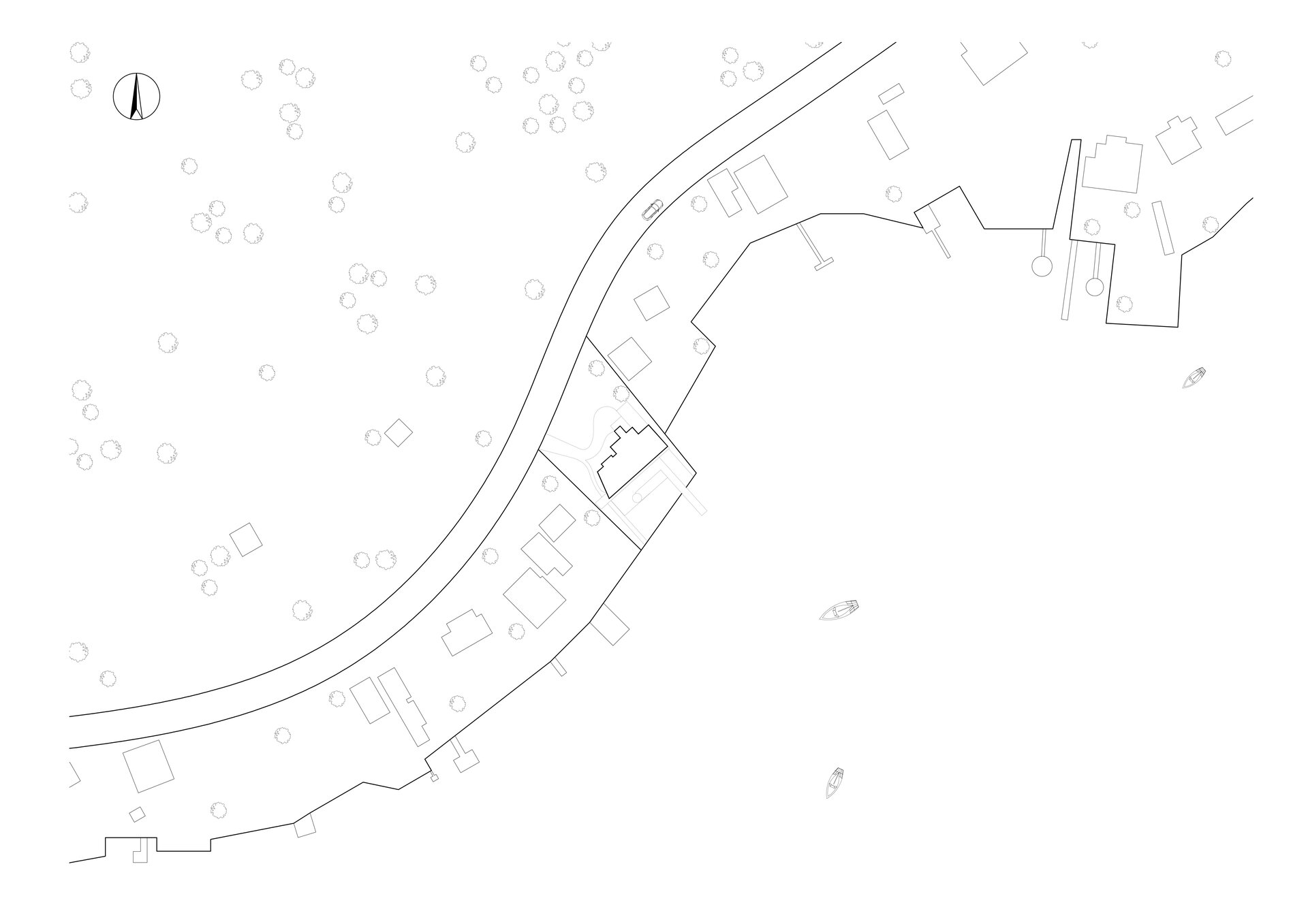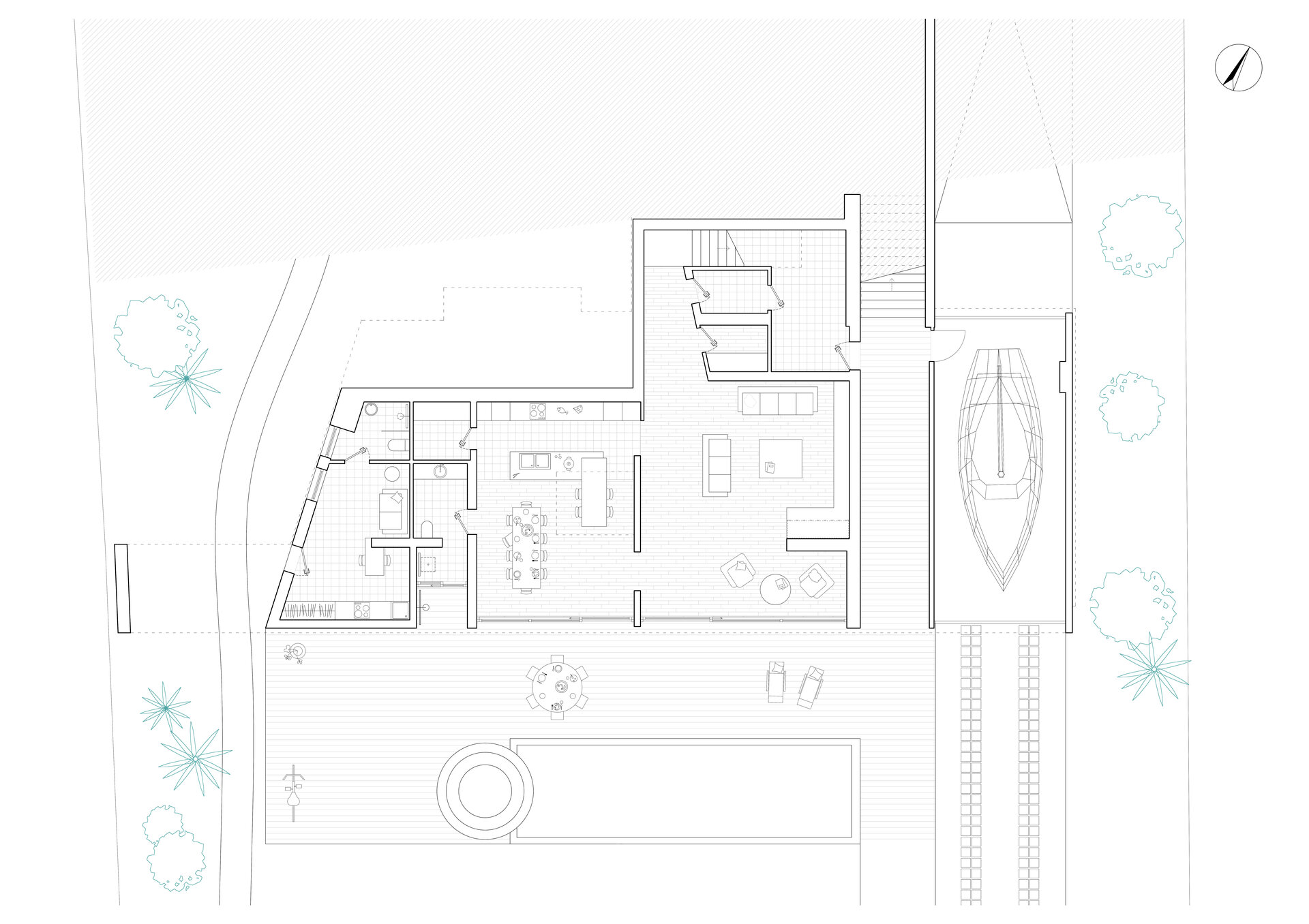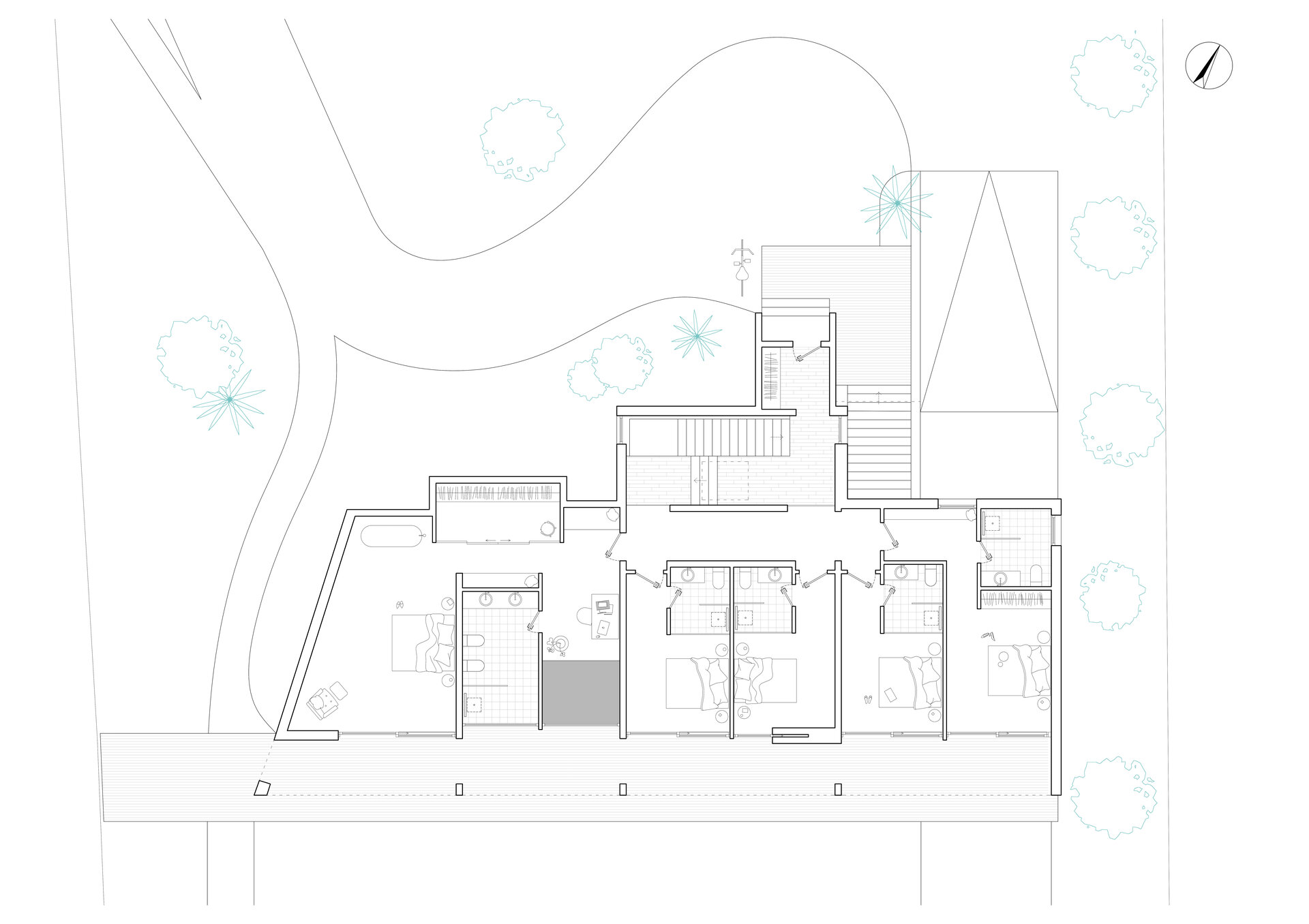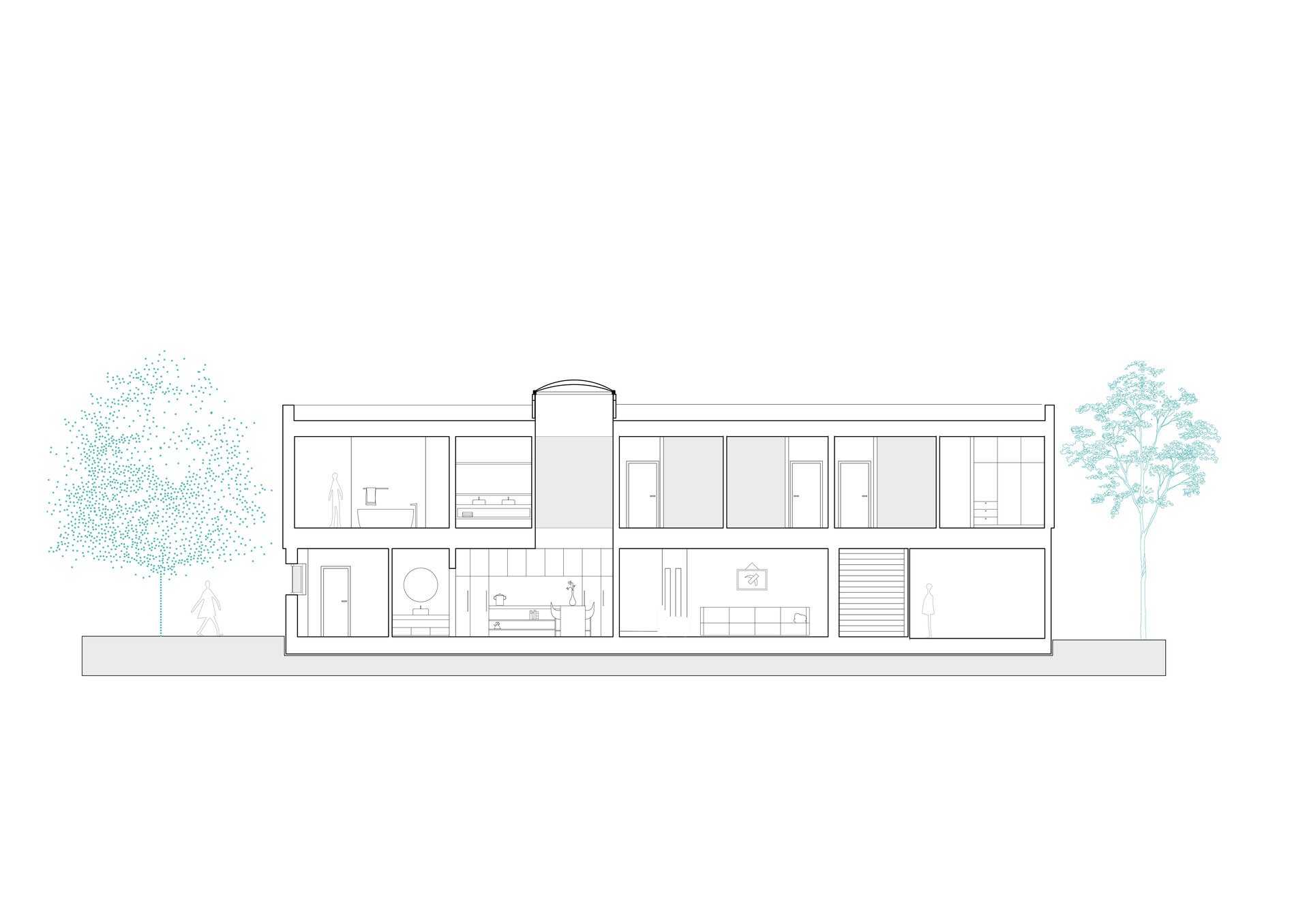
Holiday house Danube Gorges
Authors’ Comment
Colina Lac represents the first phase of a development aimed at creating the ideal environment for a unified community, leveraging everything that architecture and urban planning can offer - embodying a long-term vision. The initial phase spans a 3-hectare area and encompasses 112 meticulously designed residences and a community outdoor space. The integrated urban concept will expand over time, including elements such as schools, kindergartens, sports facilities, commercial spaces, a club-spa, a lakeside promenade, and a variety of complementary functions, to create a complete and balanced universe.
The ensemble was conceived with a unique vision in mind: to create architecture that harmonizes with the surrounding environment and inspires an authentic and meaningful life. Drawing inspiration from distinctive European cities, each house within the ensemble is named after a city and has its own identity and story. The project's identity lies in houses together, not apart, making sense only when viewed in the context of the community they are part of.
The 11 types of housing units are dynamically arranged on the land, moving away from the classic and repetitive look of row house developments, while maintaining a unified architectural language that contributes to the desired sense of safety and familiarity when returning home. Burnt brick facades create a warm atmosphere and evoke feelings of comfort, perhaps even nostalgia. Brick is a material that ages gracefully and will bear witness to the passage of time over these houses. Breaking the monotony is also achieved through the alternation of materials, with both brick and white facades.
The result of this endeavor brings a new form of collective living experience. In addition to the two types of apartments in three-story buildings, the nine types of houses intersect and open up to the public space, making the houses at Colina Lac more than just residences - they are havens of comfort and harmony. The private space begins at the house's door and extends into the backyard. Every detail is carefully considered to create a space where natural light and fresh air circulate generously. Each house boasts balanced proportions and authentic finishes, reflecting a commitment to construction quality.
Every aspect, from the individual design of the houses to the common infrastructure and green spaces, contributes to creating an atmosphere that fosters well-being and harmony.
- Single family home in Corbeanca
- The House of the Two Balconies
- VU House
- Comarnic House
- House in Dumbrava Vlăsiei (Grădina cu camere)
- Casa MDP
- Guest House
- Filaret House
- THE HOUSE HAT of Montreuil - France
- Mediterranean House
- House in Pucioasa
- Lexa House
- Holiday house Danube Gorges
- House V
- FUS house
- A home away from home in Bali
- M House
- House on Chile no. 6
- The House in the Grove
- The metamorphosis of an ignored house
- Family house near Snagov.
- RM House
- Amont Chalet
- Vila M
- A home
- House on the lake shore in Corbeanca
- The house with portal
- P house
- U house
