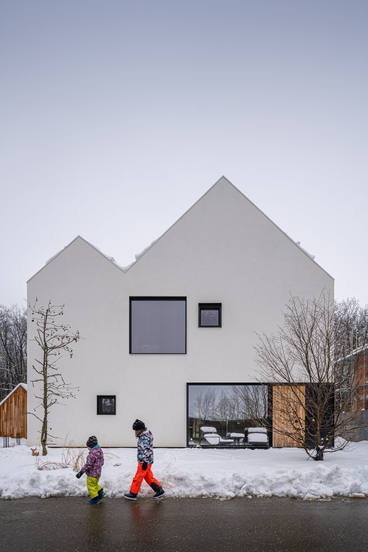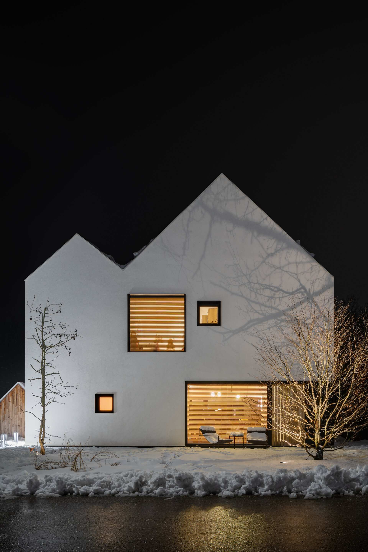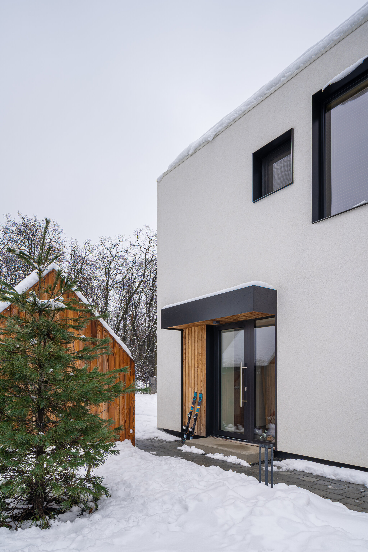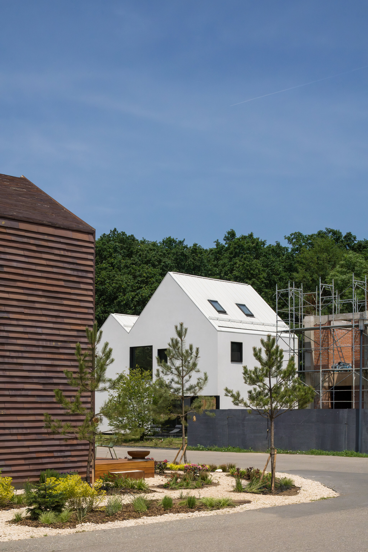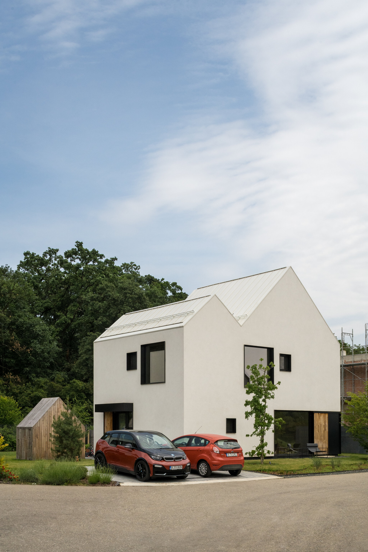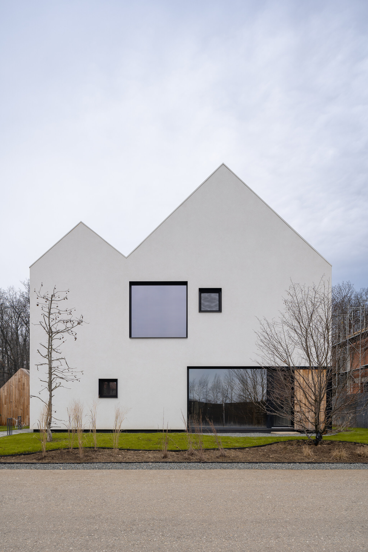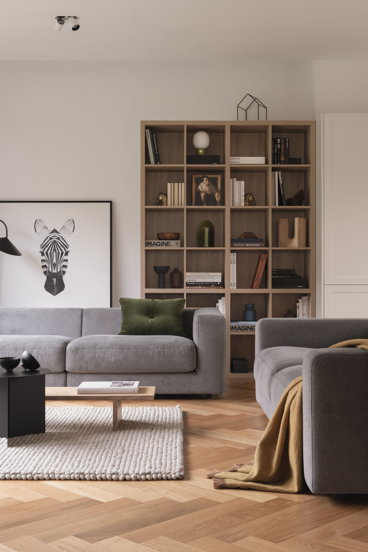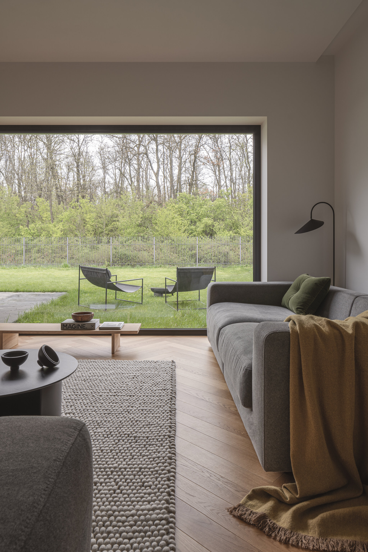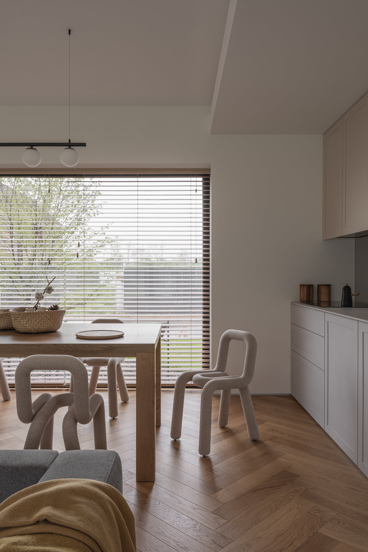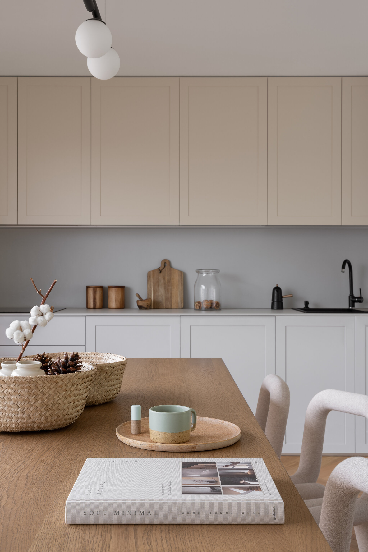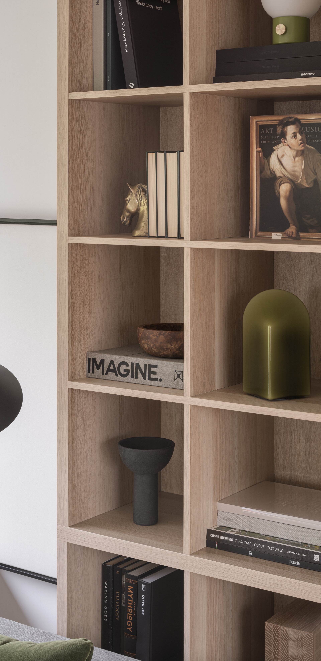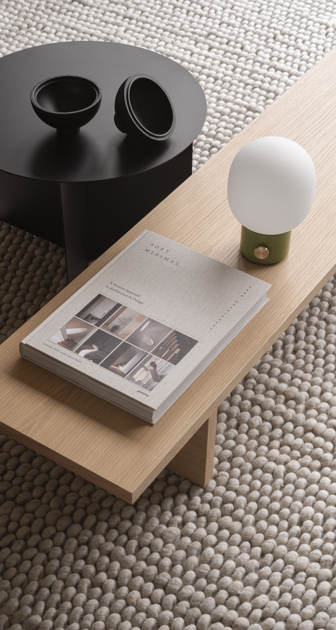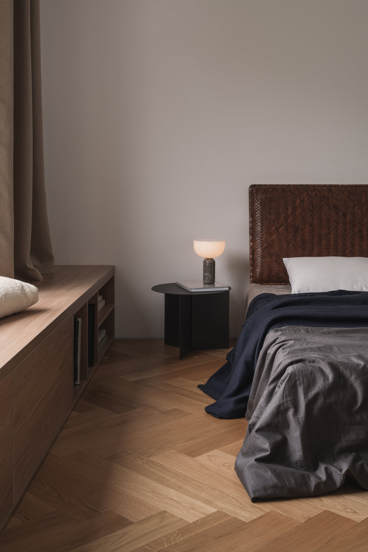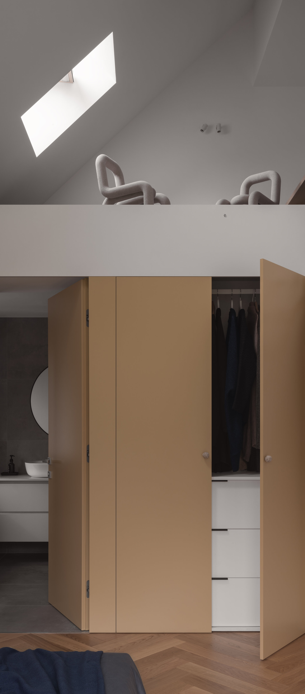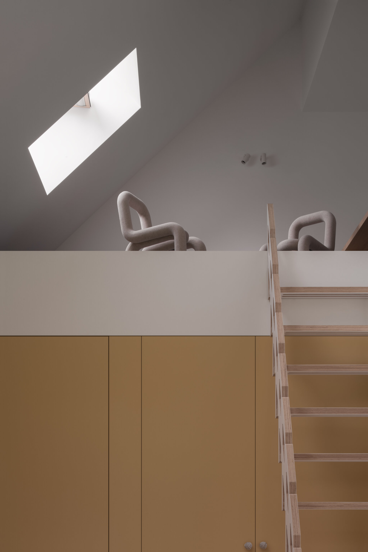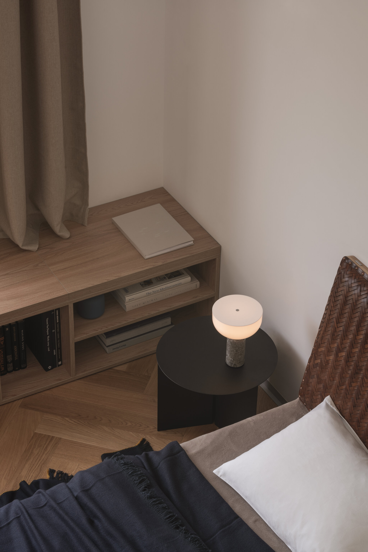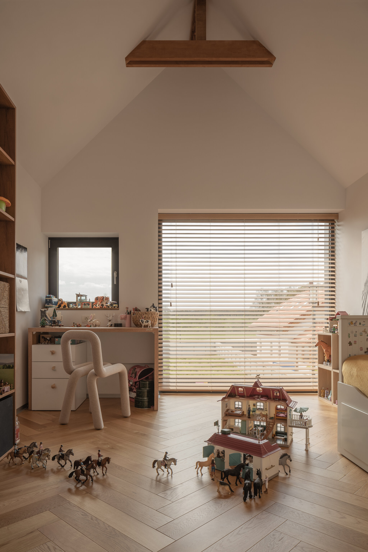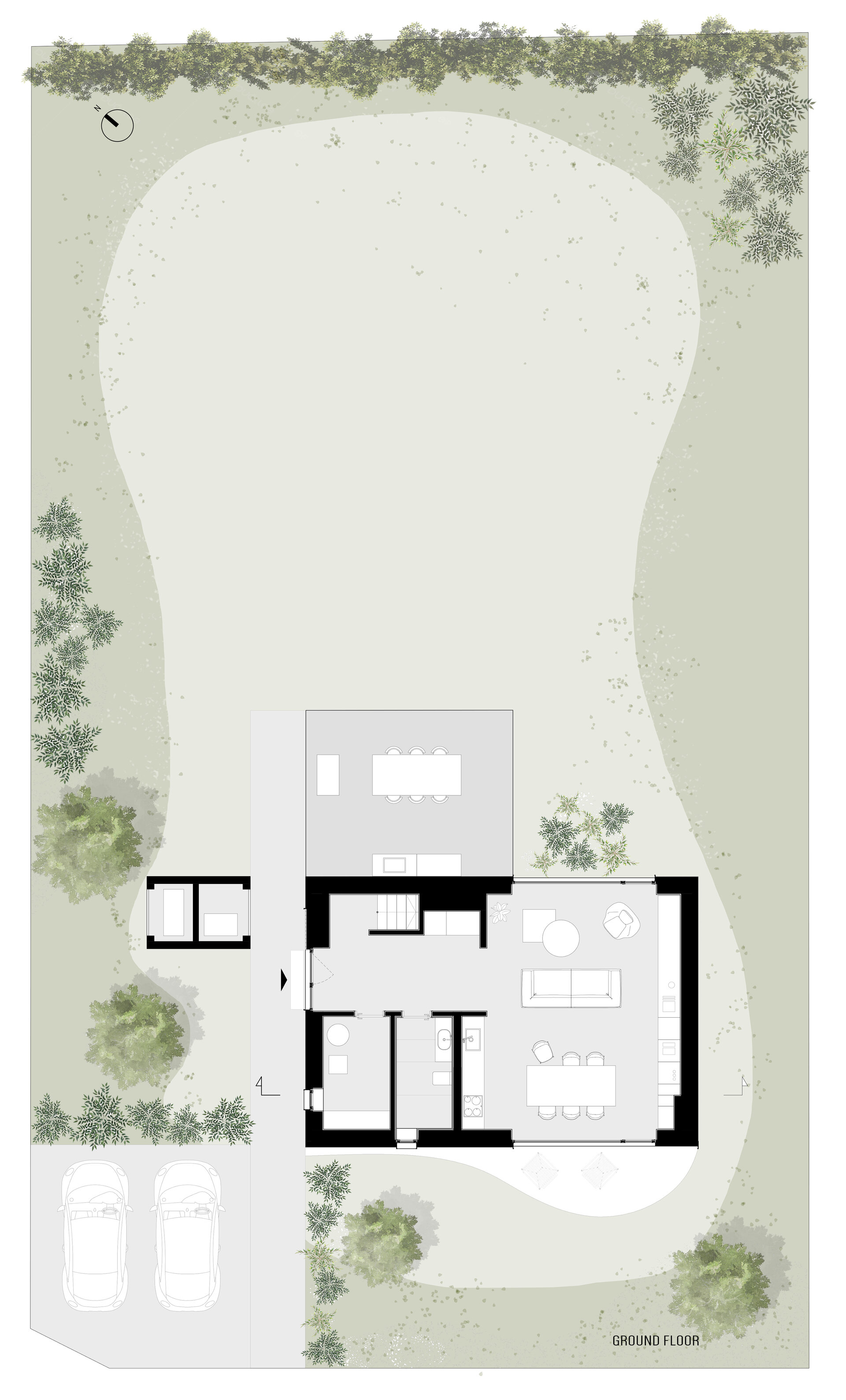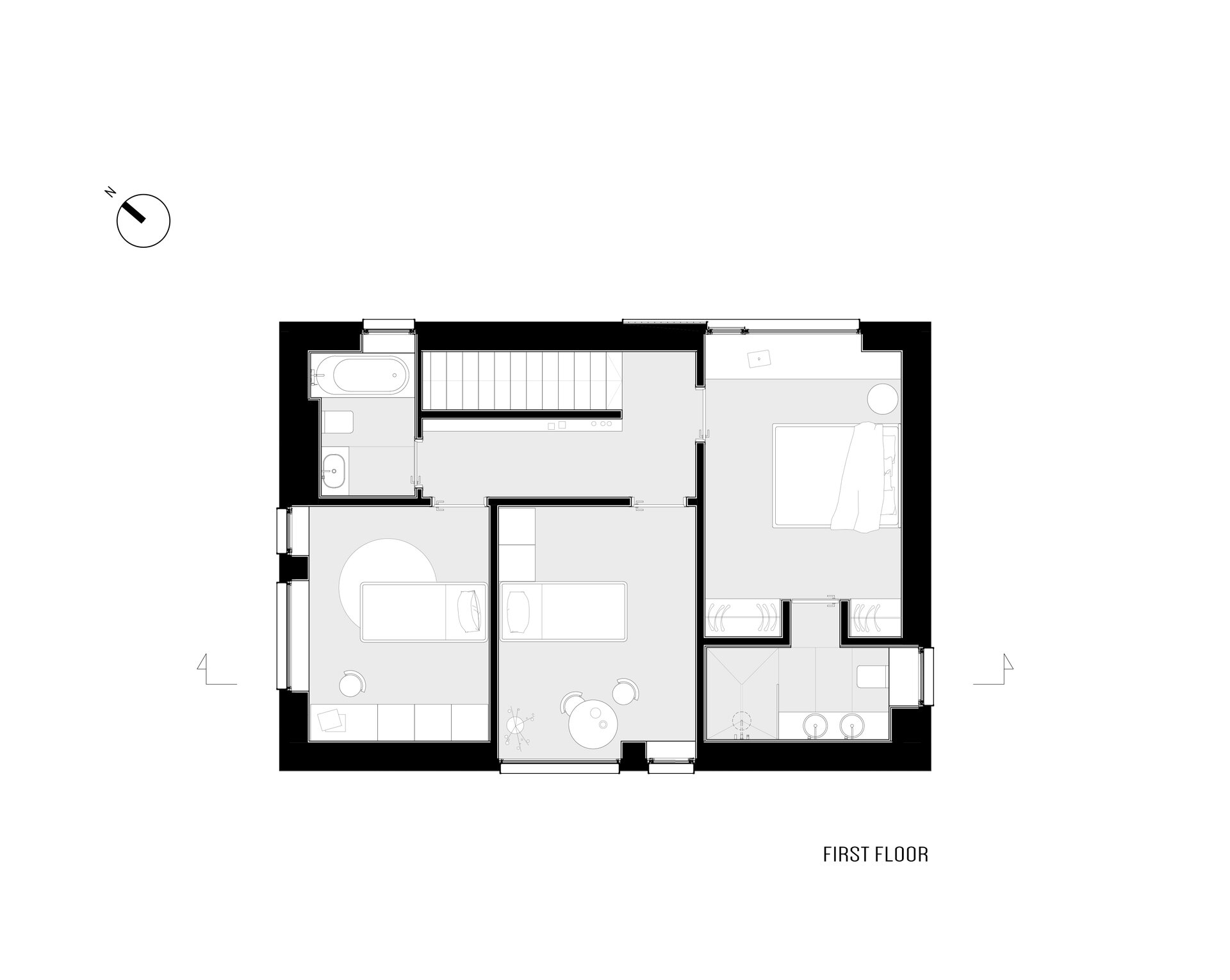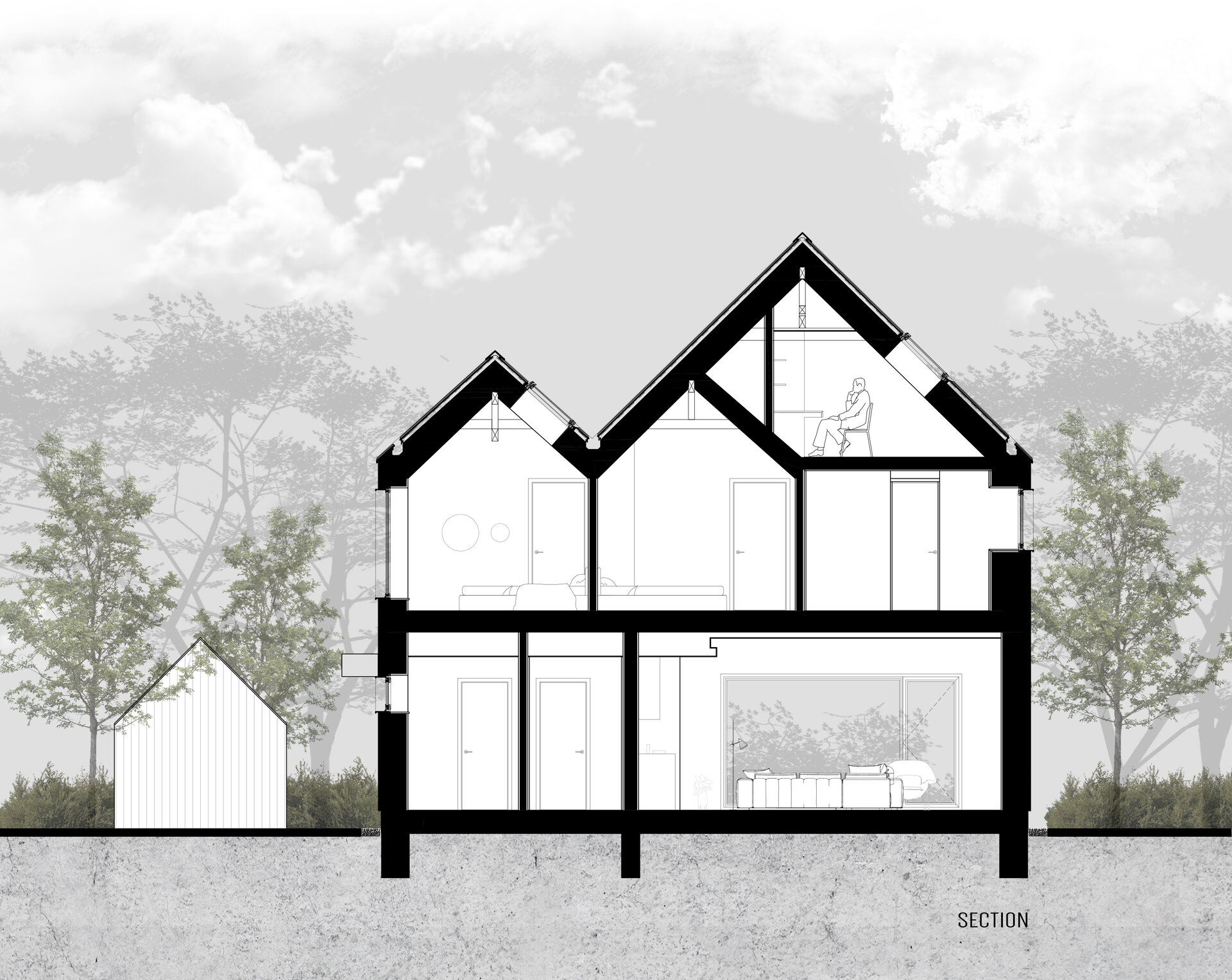
U house
Authors’ Comment
From the beginning this project has been defined by two fundamental objectives:
On the one hand, environment integration and maximising the very valuable landscape.
The project is situated in a unique residential development called Dumbrava Vlasiei, surrounded by beautiful old forests all around, so our proposed approach was to create an exterior that is sensitive and respectful to this environment. The building is modest in size but playful, with two steeply pitched roofs that promote a dialogue with the surrounding trees.
Towards the neighbourhood, no physical limits have been defined, allowing the building to act as a connector between the landscape and the built environment.
The arrangement of the openings has been carefully studied in order to ensure maximal connection of the interior spaces with the exterior, and to take advantage of the best views and perspectives.
On the other hand, achieving the highest quality and functionality of spaces.
With a total area of 155sqm, the building incorporates all the spaces that are necessary for a family of four, by using all the possible nooks and crannies, while maintaining a light and airy feel. The use of color and materials has been intentionally neutral, in order to facilitate the orientation of the inhabitants towards the great outdoors.
- Single family home in Corbeanca
- The House of the Two Balconies
- VU House
- Comarnic House
- House in Dumbrava Vlăsiei (Grădina cu camere)
- Casa MDP
- Guest House
- Filaret House
- THE HOUSE HAT of Montreuil - France
- Mediterranean House
- House in Pucioasa
- Lexa House
- Holiday house Danube Gorges
- House V
- FUS house
- A home away from home in Bali
- M House
- House on Chile no. 6
- The House in the Grove
- The metamorphosis of an ignored house
- Family house near Snagov.
- RM House
- Amont Chalet
- Vila M
- A home
- House on the lake shore in Corbeanca
- The house with portal
- P house
- U house
