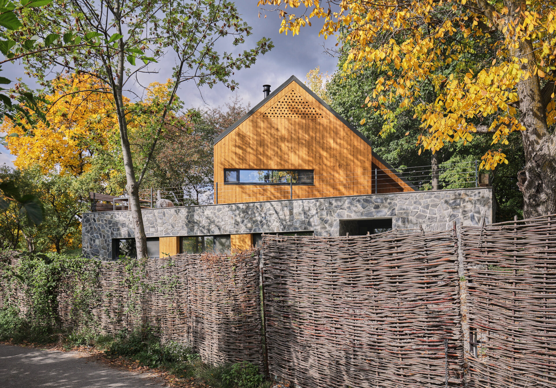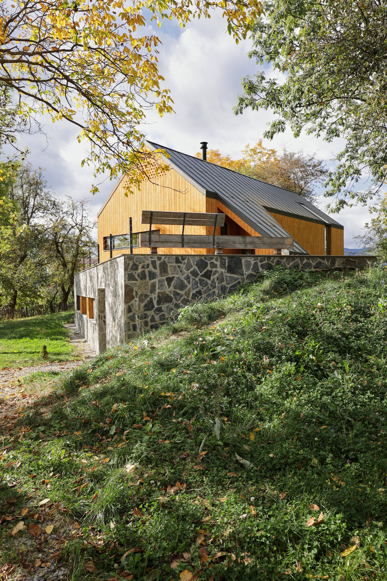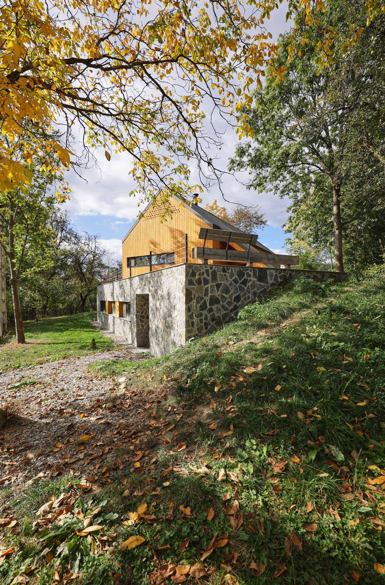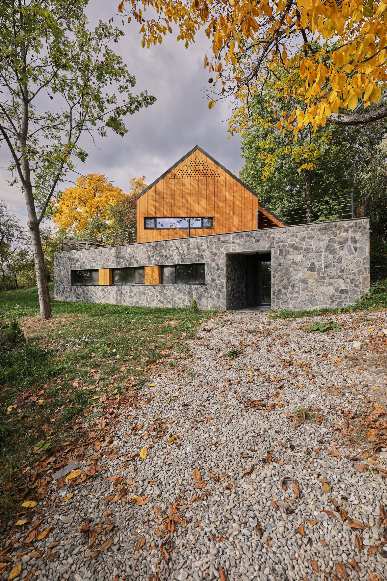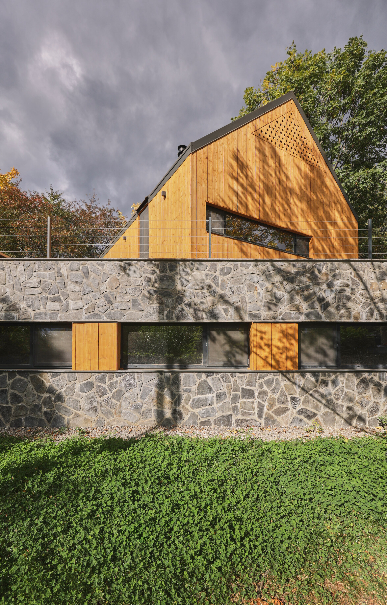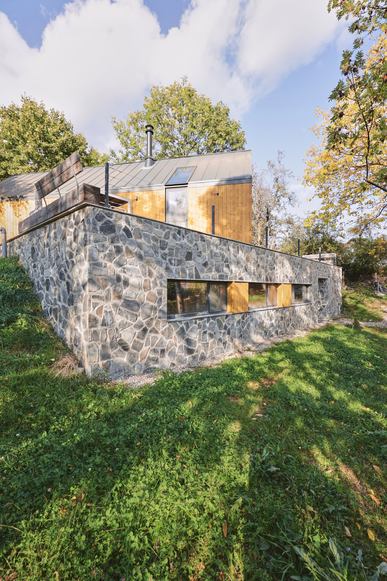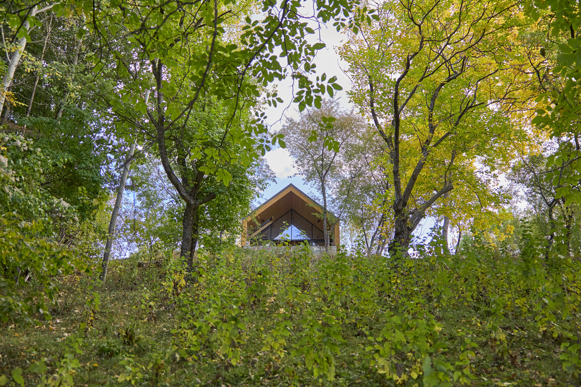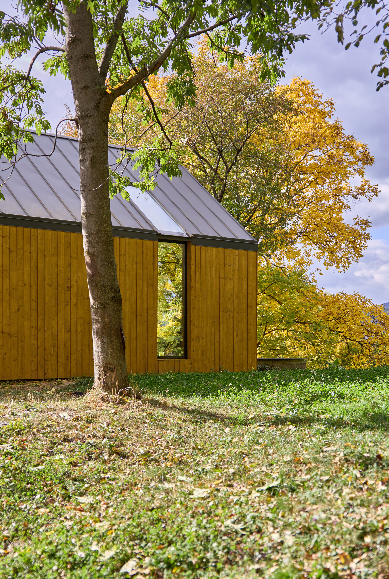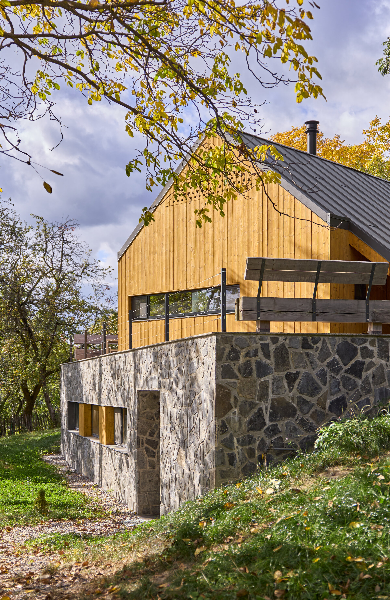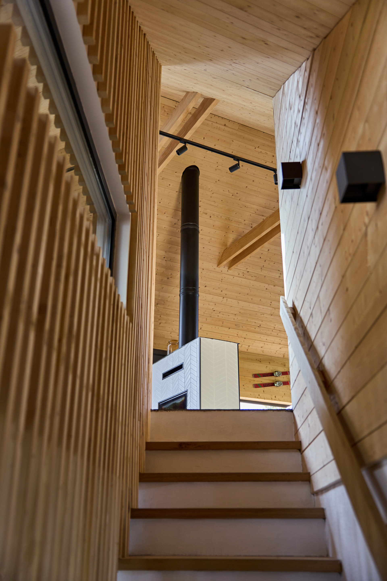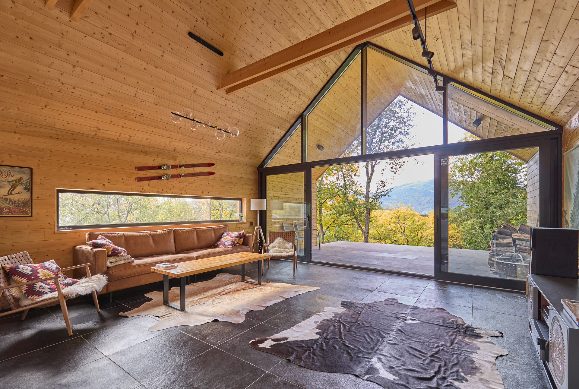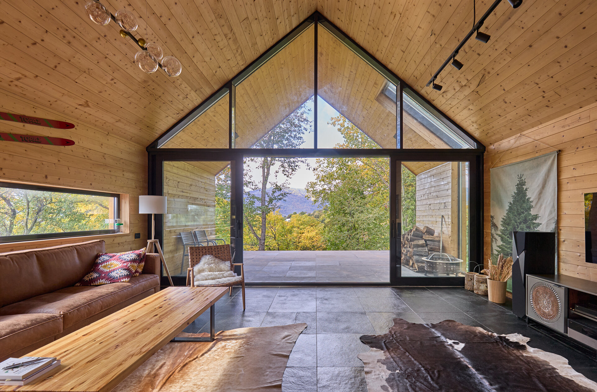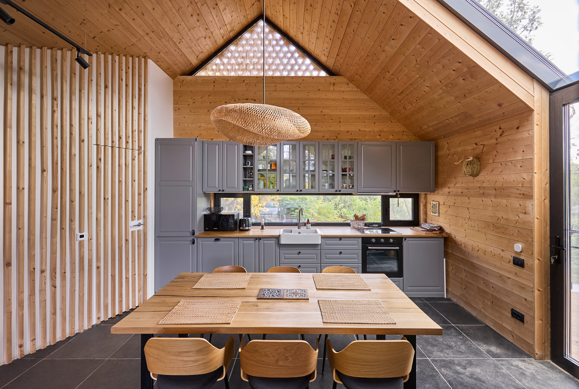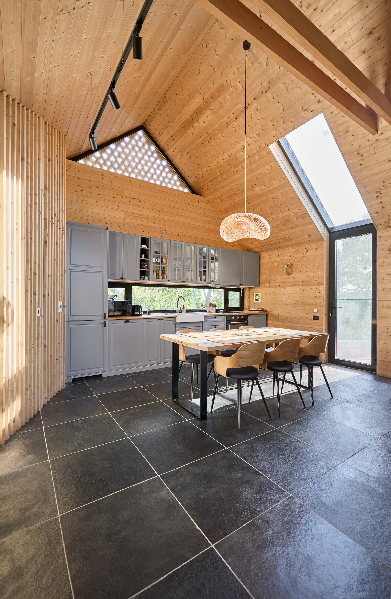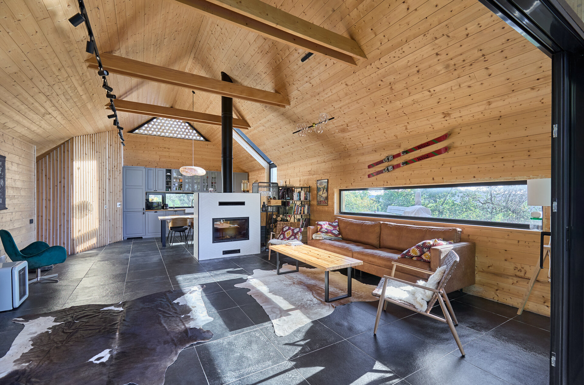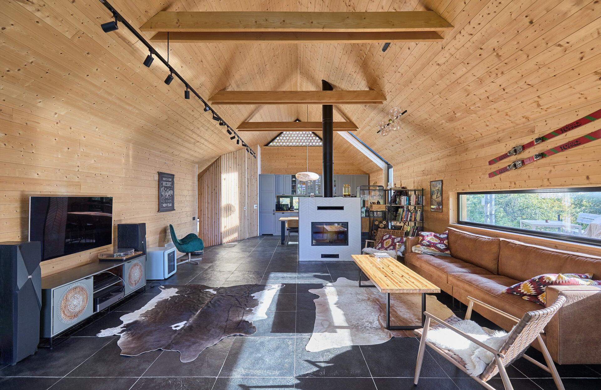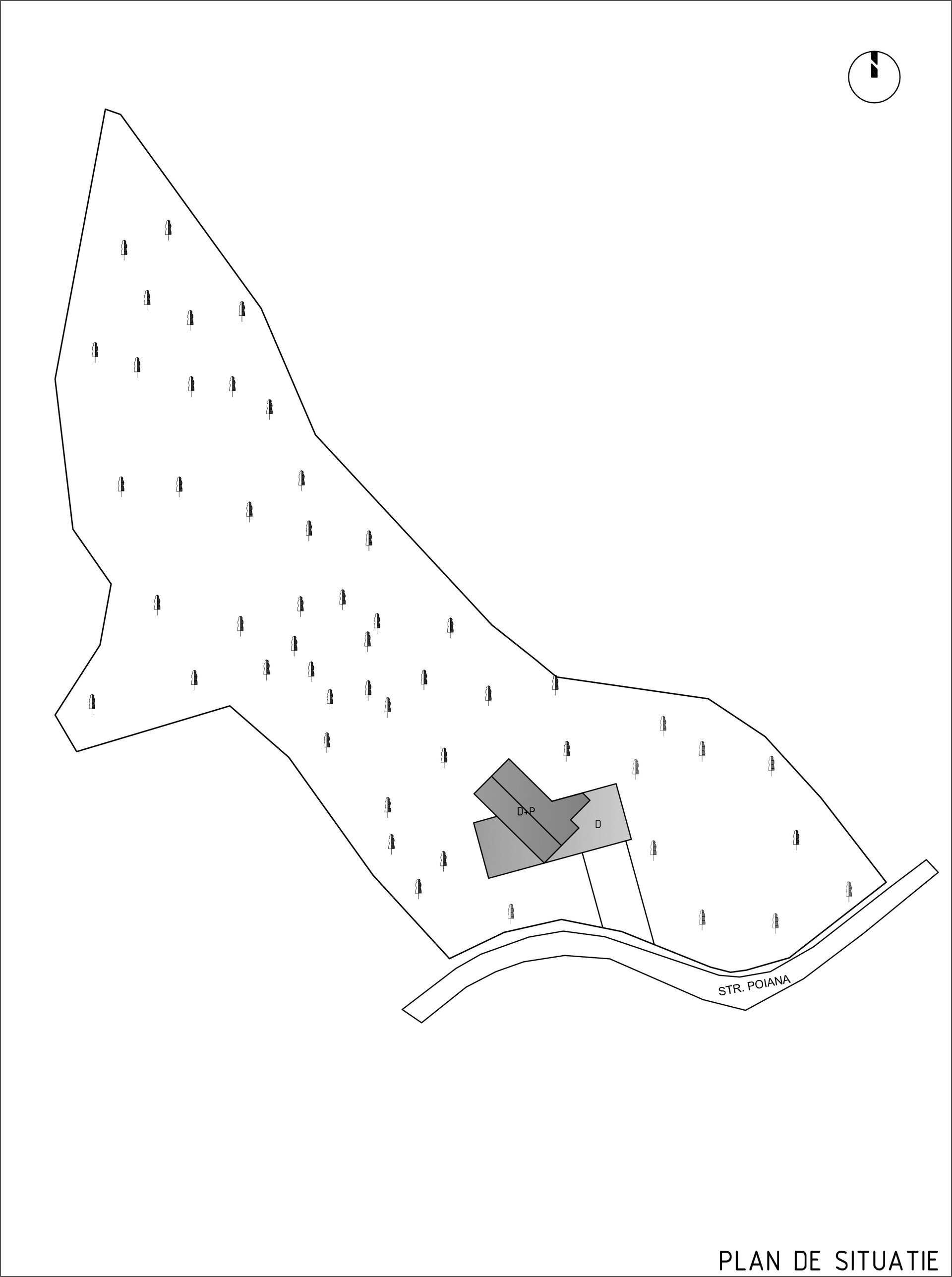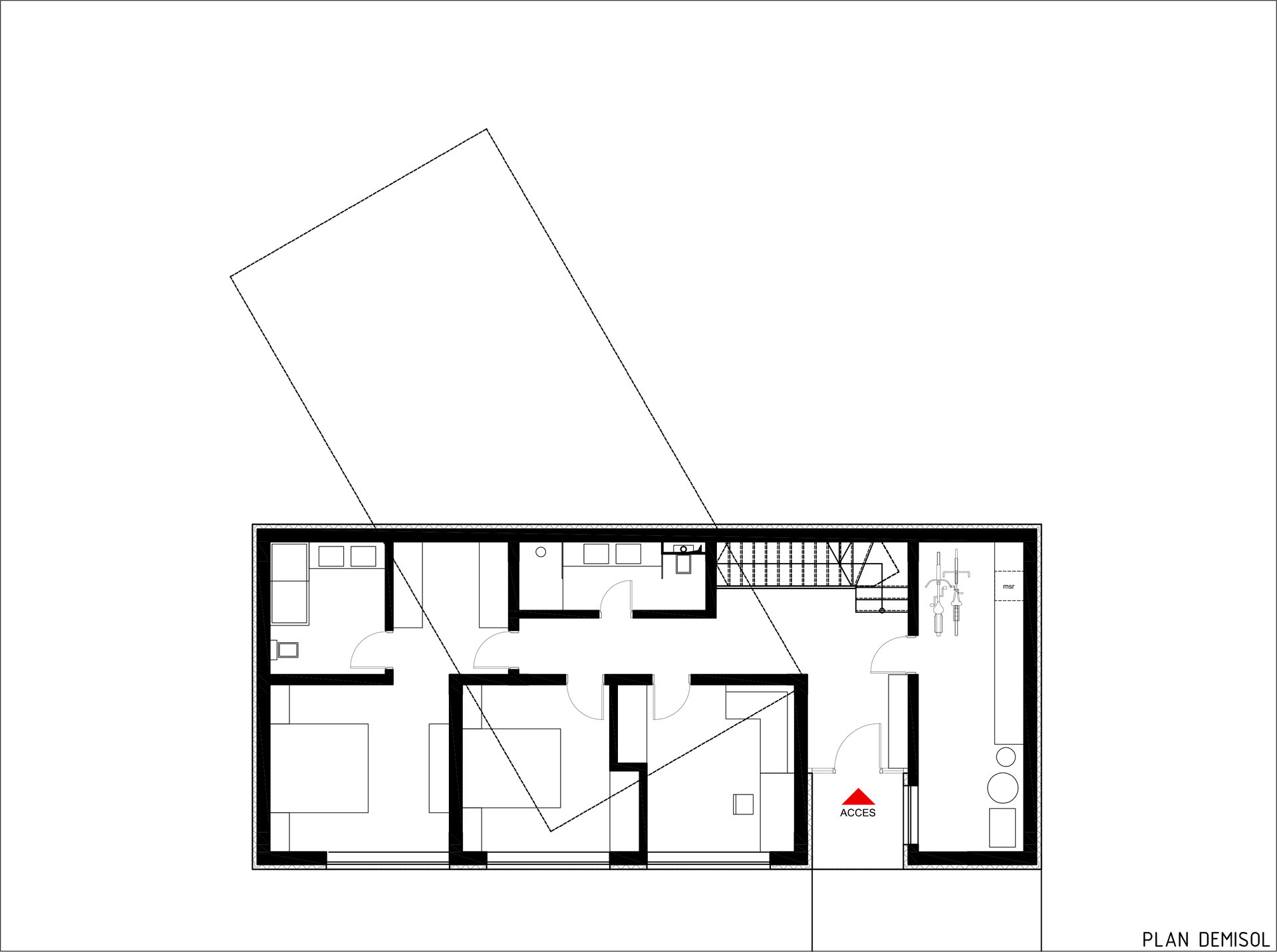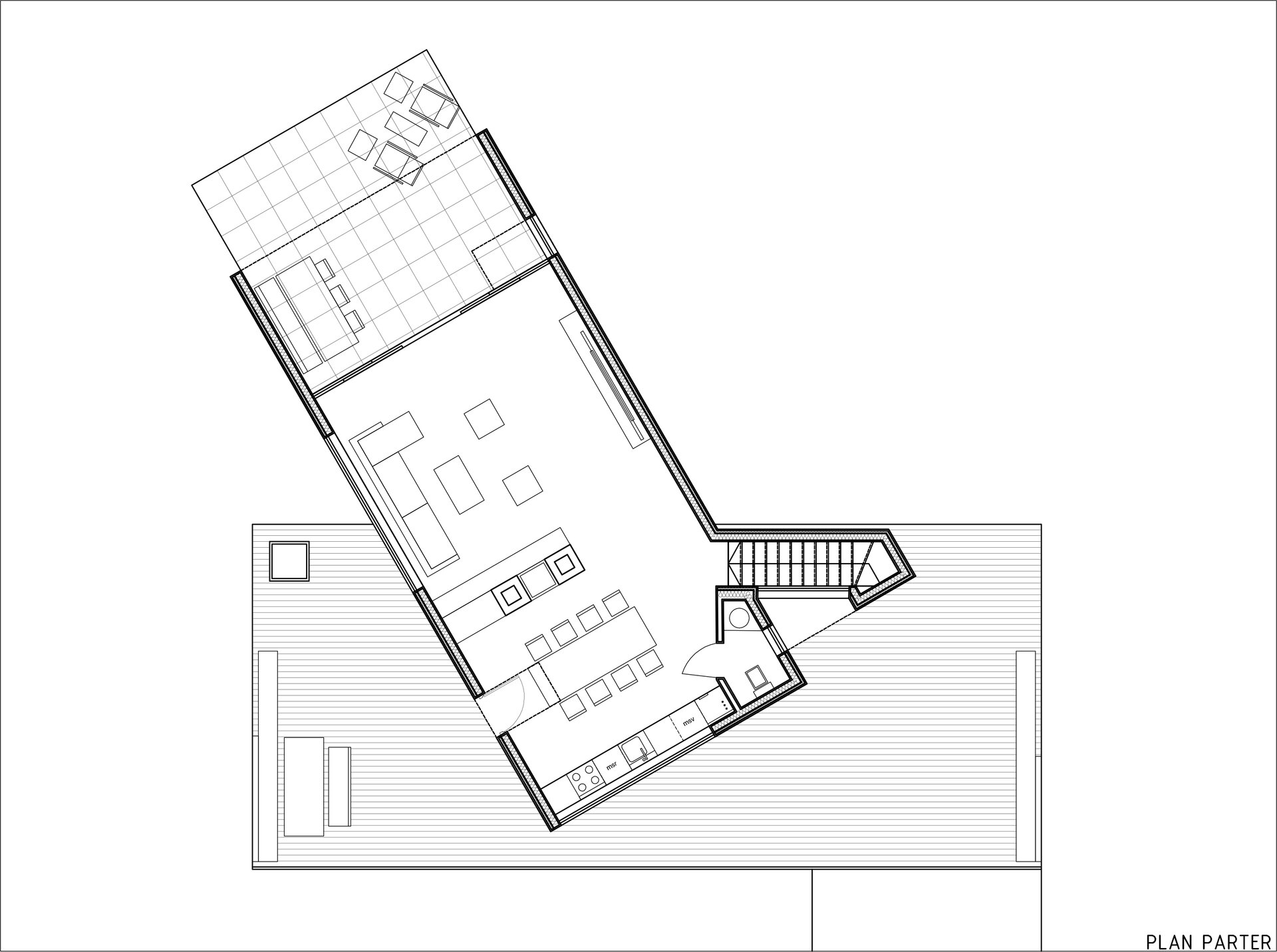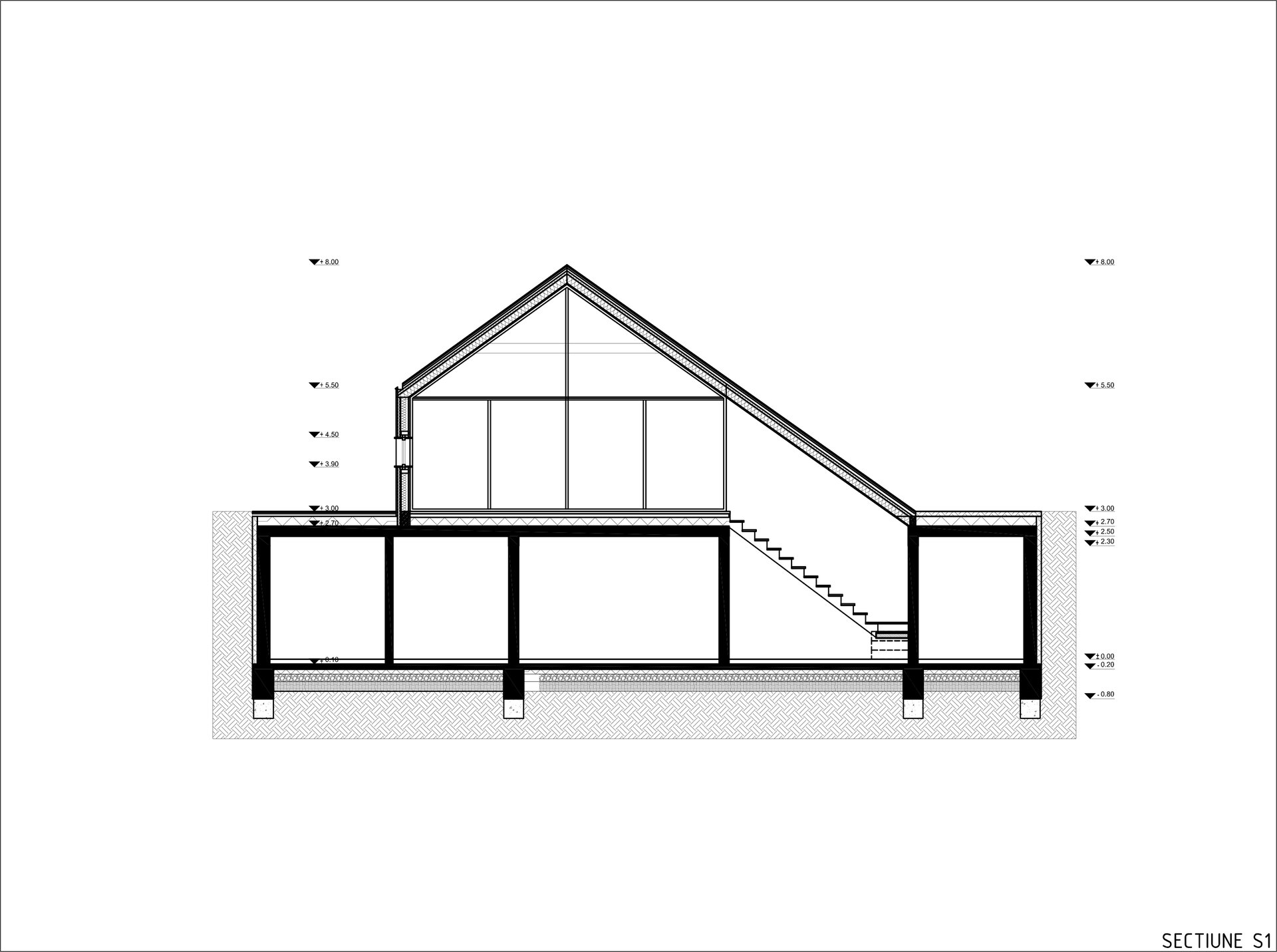
- Nomination for the “Built Architecture / Individual House Architecture” section
Comarnic House
Authors’ Comment
CONCEPT
The concept for this house is very simple: we wanted to make a house as well integrated as possible in the site and in the mountain landscape, and because the site was a beautiful green hill, we decided to divide the house into two main parts: the living area and the night area . Thus, the evening area is practically a stone box buried in the hill, and the day area is a wooden house placed over the stone box. Both solutions are in itselfs examples of ecological houses, thermall efficient and with minimal energy consumption.
We took over the local finishes specific to the Prahova Valley area:
1_The Comarnic stone with which finishes the stone box volume embedded in the hill.
2_Natural pine wood, perforated at the top with motifs from 19th century Victorian Architecture.
- Single family home in Corbeanca
- The House of the Two Balconies
- VU House
- Comarnic House
- House in Dumbrava Vlăsiei (Grădina cu camere)
- Casa MDP
- Guest House
- Filaret House
- THE HOUSE HAT of Montreuil - France
- Mediterranean House
- House in Pucioasa
- Lexa House
- Holiday house Danube Gorges
- House V
- FUS house
- A home away from home in Bali
- M House
- House on Chile no. 6
- The House in the Grove
- The metamorphosis of an ignored house
- Family house near Snagov.
- RM House
- Amont Chalet
- Vila M
- A home
- House on the lake shore in Corbeanca
- The house with portal
- P house
- U house
