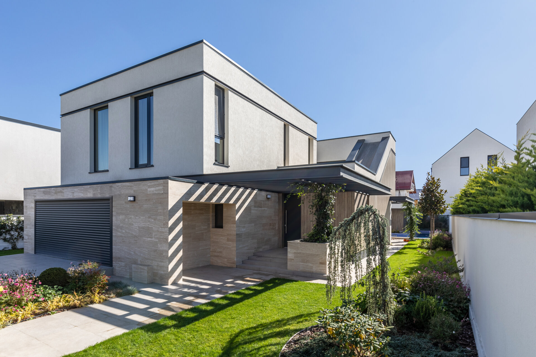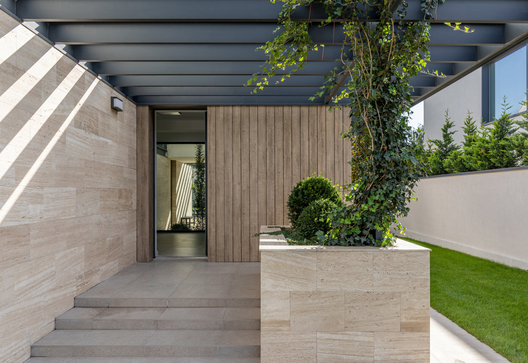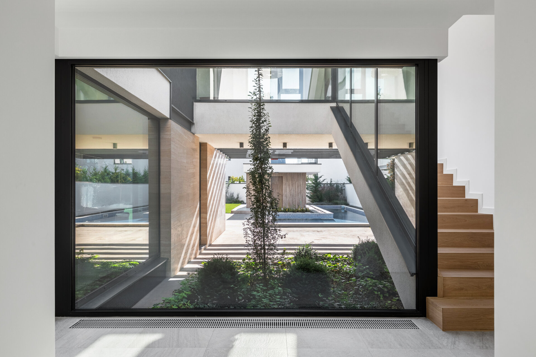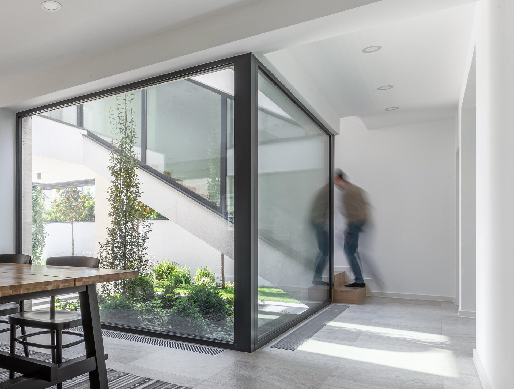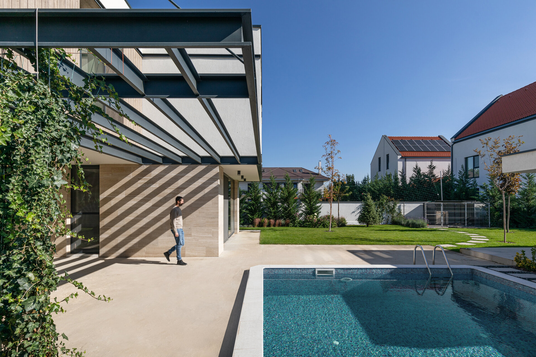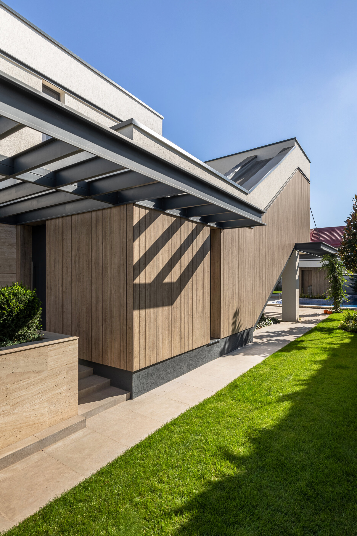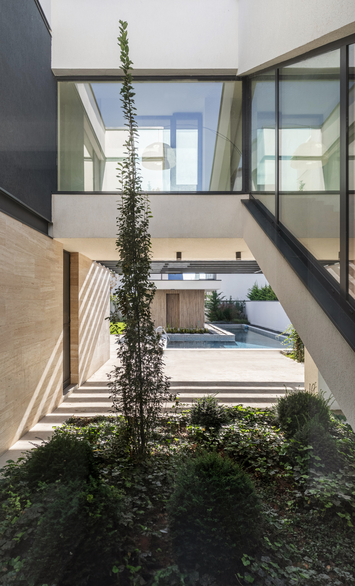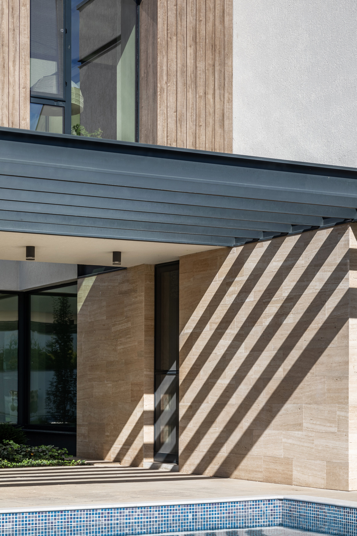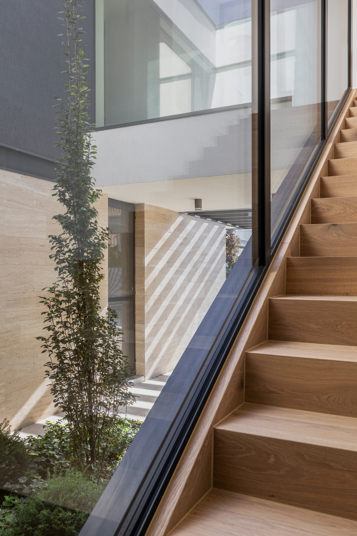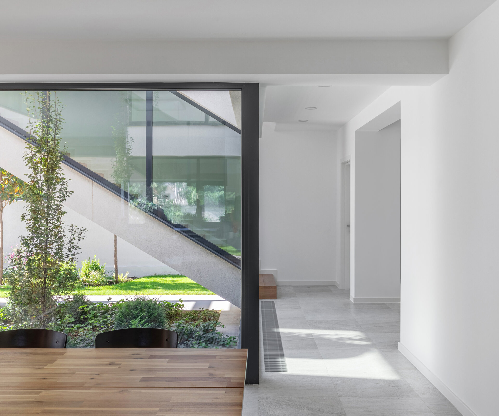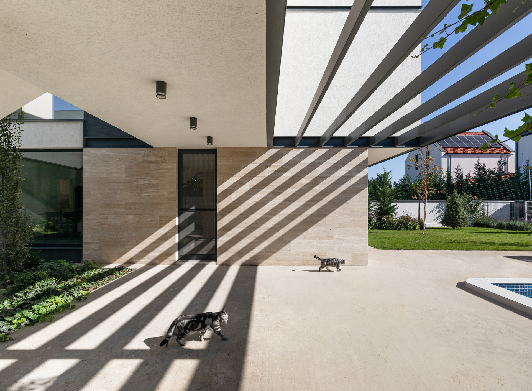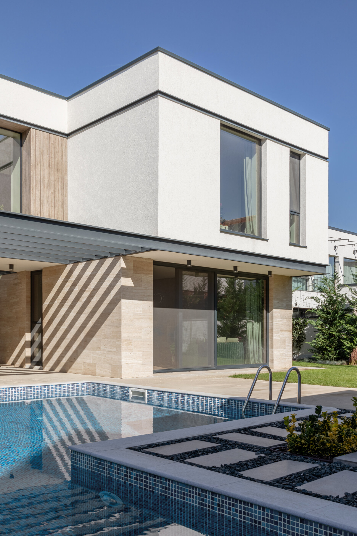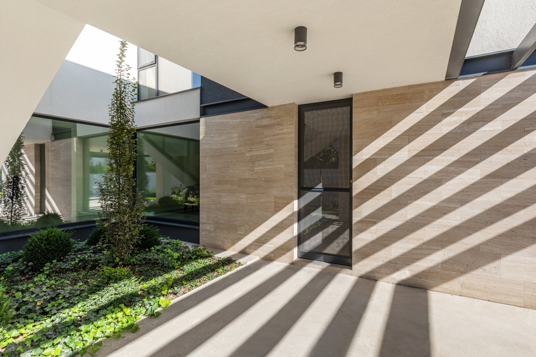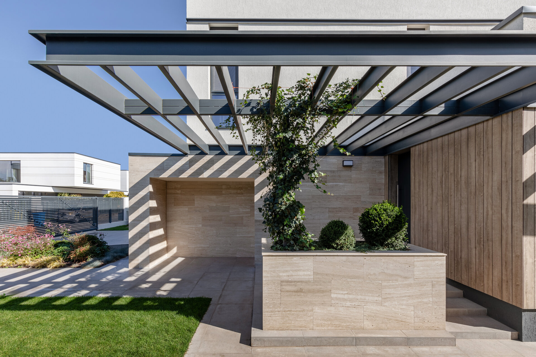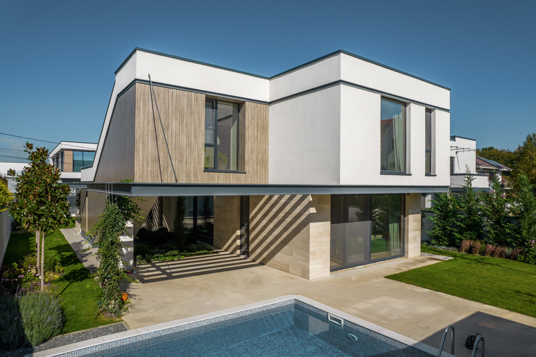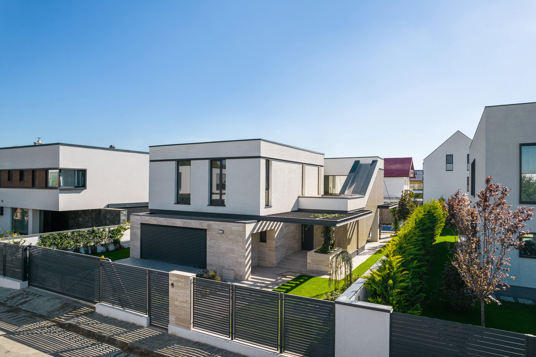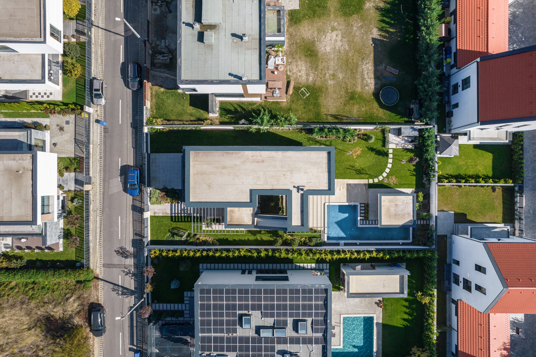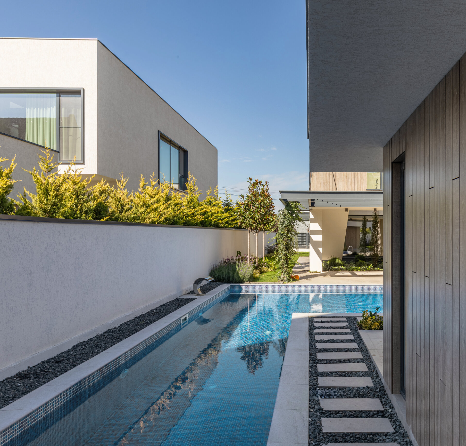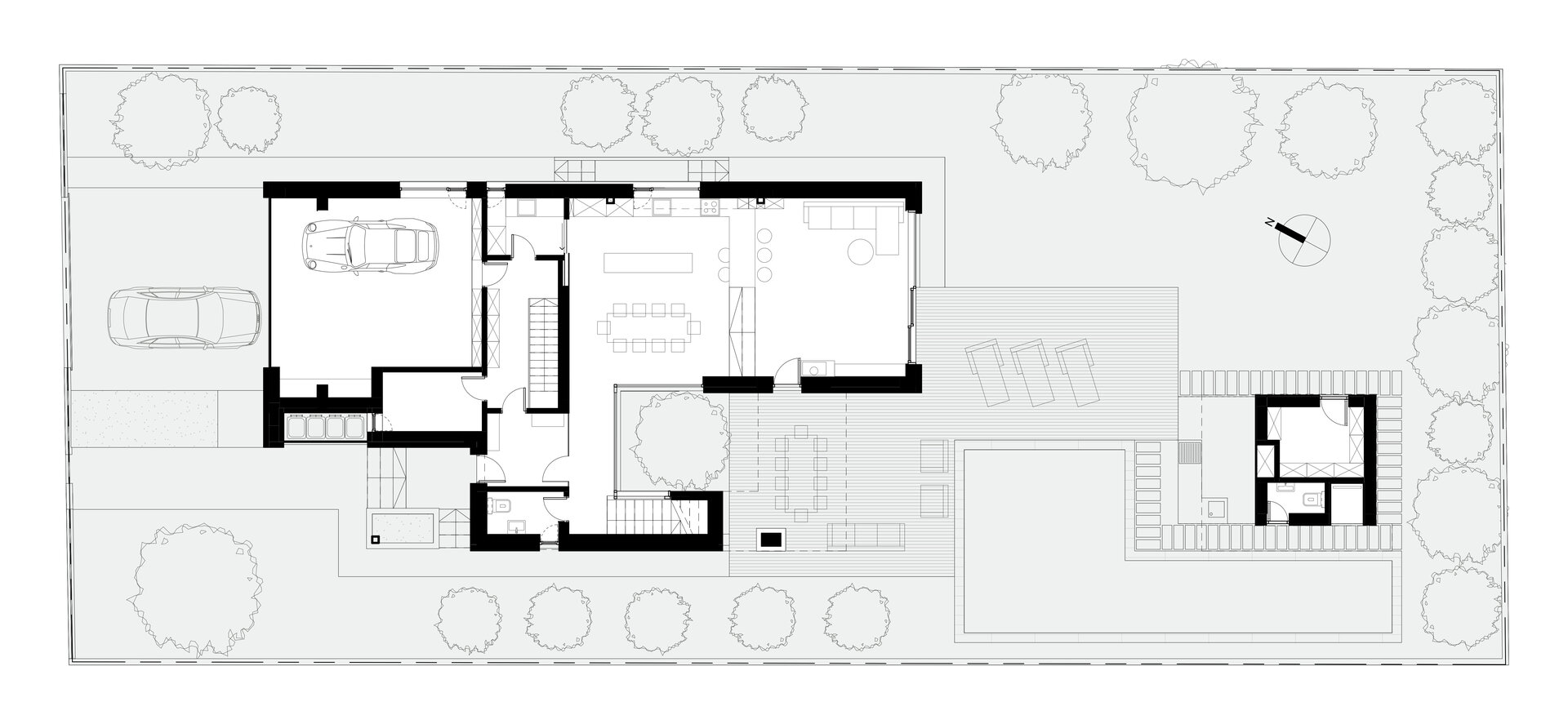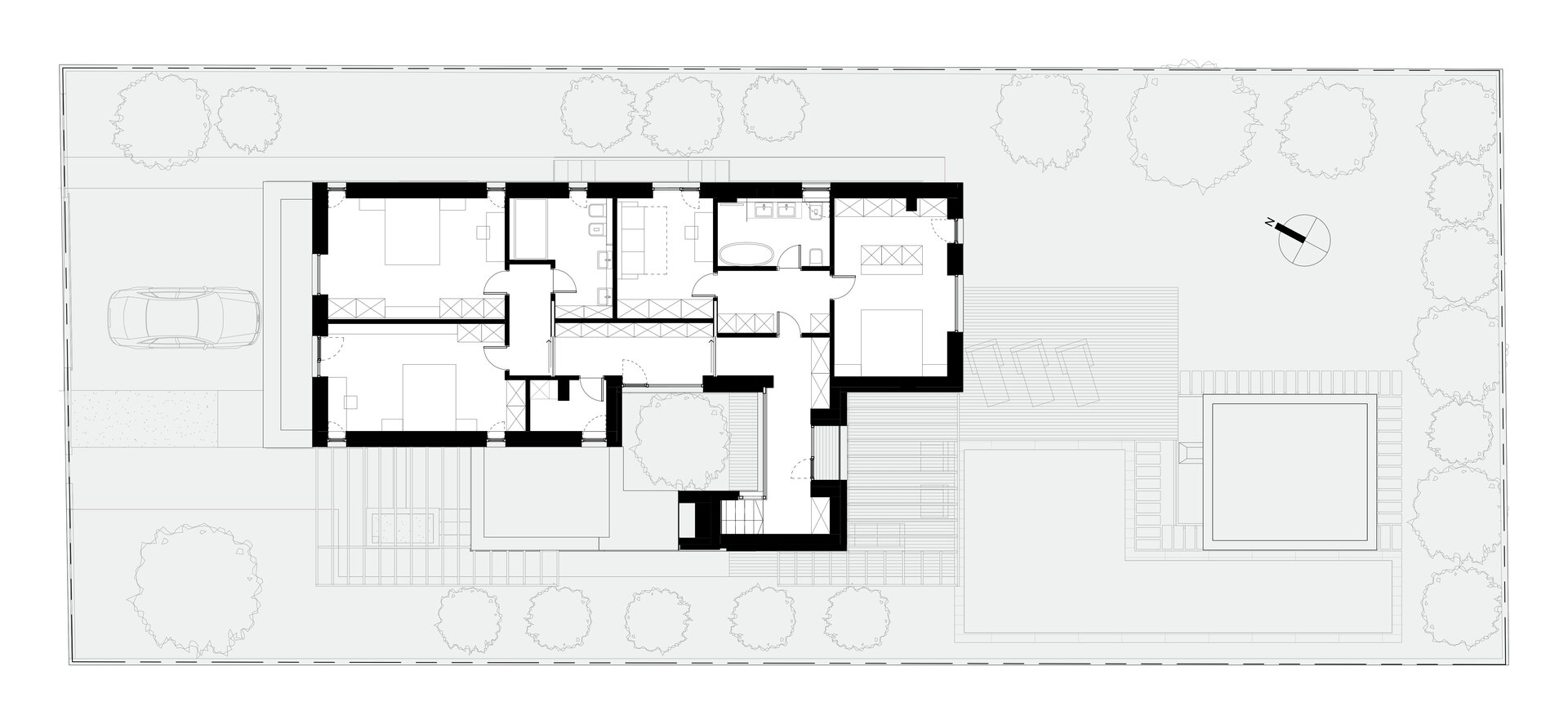
A home
Authors’ Comment
The project site is located in the city of Chitila, on the peninsula of Lake Chitila, near the local Arboretum. The area benefits from very good infrastructure development, green areas and parks, accessibility, and public utilities. The dimensions of the plots of land and urban planning indicators in the area have favored the development of a suburban area with a certain coherence and harmony, predominantly filled with modern architecture.
Thus, the clients, a family with two children, wanted to build a home that would be well integrated stylistically and that would allow them to fully enjoy the benefits of having a garden.
The result is a spacious residence with a close connection to the outdoor spaces. Functionally, it is distributed predominantly on two levels: the living area on the ground floor, and the sleeping area on the upper floor, while at the same time having a multifunctional space in the basement, naturally lit and ventilated.
Two metal pergolas signal the entrance to the house as well as the access to the rear terrace, creating a buffer space between the interior and exterior - covered and uncovered - while at the same time offering a shaded refuge on hot summer days on the south-facing outdoor terrace.
From the moment you enter the house, from the vestibule area, you can notice how the building intertwines with nature in a balanced way. You can observe how the house revolves around an “interior” garden where a tree (Carpinus Fastigiata) rises, being visible from the dining area, vestibule, staircase and upper-level hallway.
In the background, you can see a large terrace beside the pool. It stands between the house and the courtyard annexes: a summer kitchen, a small bathroom and shower adjacent to the pool area. The approach of the exterior spaces provides the right context for outdoor leisure activities.
Inside, you discover a spacious area consisting of a kitchen with a dining area, open to a lowered living room. The level break allowed the creation of a bar area that communicates directly with the kitchen. From the dining area you can admire the interior garden around which the house revolves as a large "terrarium", while the living room opens to the outside through a fully glazed wall with sliding doors.
The building was designed so that, considering its orientation, the solar input is controlled, shading the glazed areas during the summer and at the same time allowing lower winter light to reach inside. Also, the covered terrace benefits from air circulation (through the "interior" garden), contributing to a pleasant ambience during torrid summer days.
- Single family home in Corbeanca
- The House of the Two Balconies
- VU House
- Comarnic House
- House in Dumbrava Vlăsiei (Grădina cu camere)
- Casa MDP
- Guest House
- Filaret House
- THE HOUSE HAT of Montreuil - France
- Mediterranean House
- House in Pucioasa
- Lexa House
- Holiday house Danube Gorges
- House V
- FUS house
- A home away from home in Bali
- M House
- House on Chile no. 6
- The House in the Grove
- The metamorphosis of an ignored house
- Family house near Snagov.
- RM House
- Amont Chalet
- Vila M
- A home
- House on the lake shore in Corbeanca
- The house with portal
- P house
- U house
