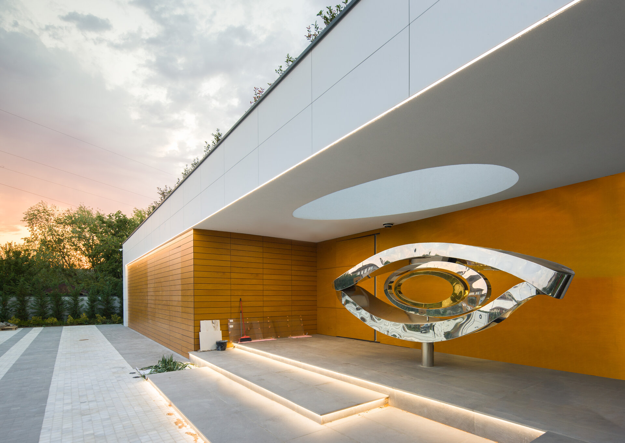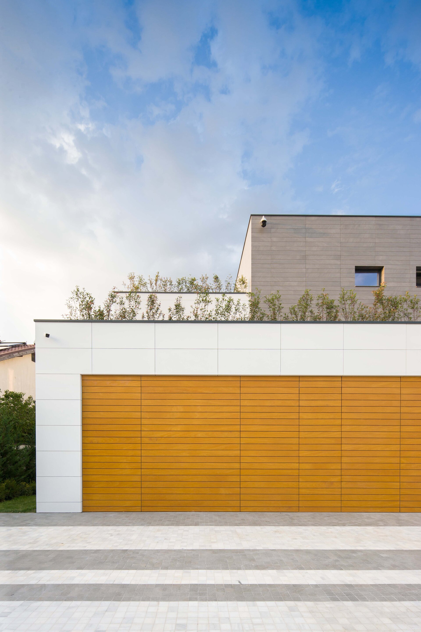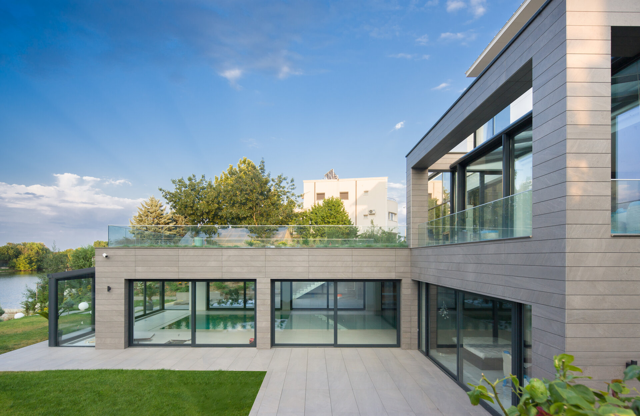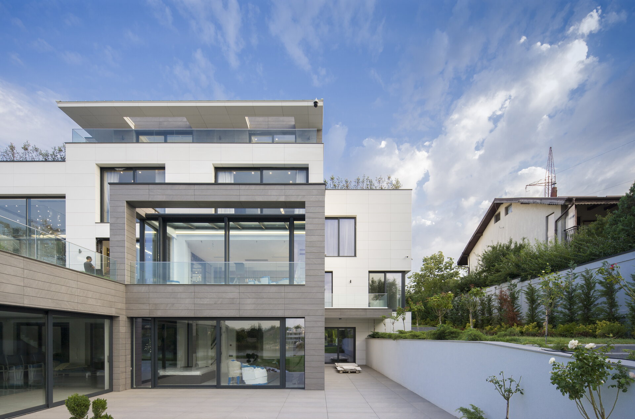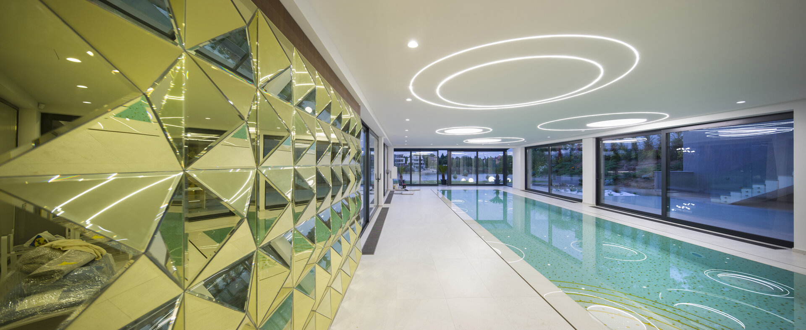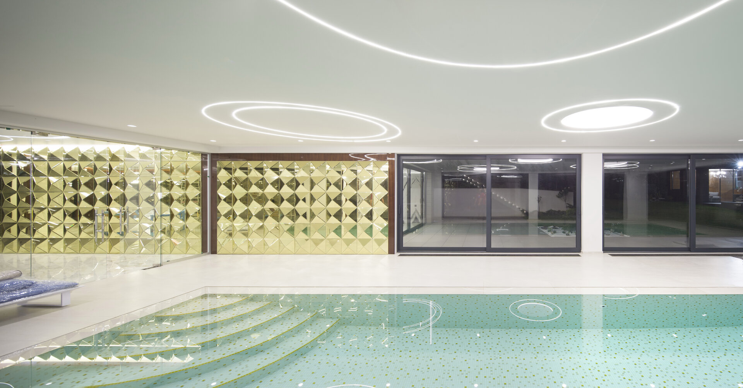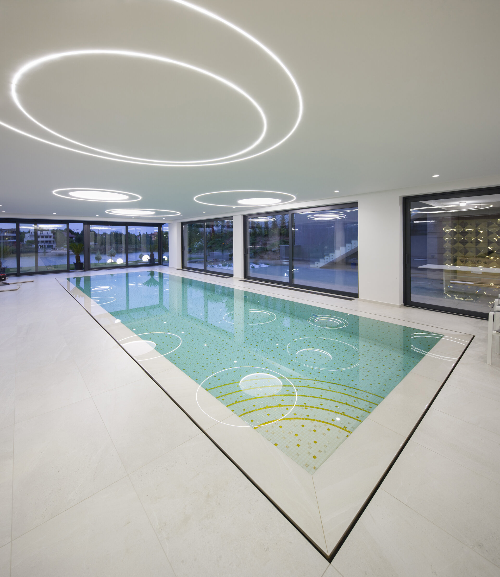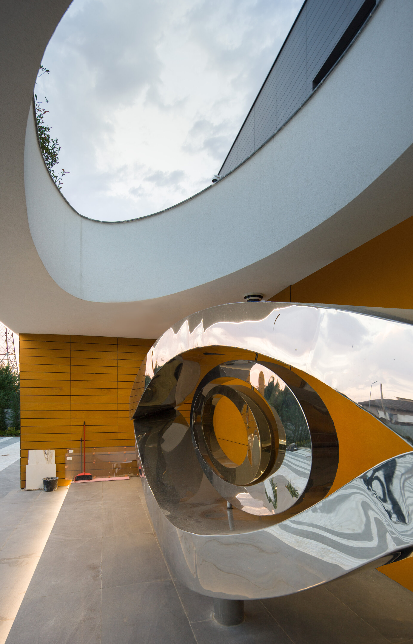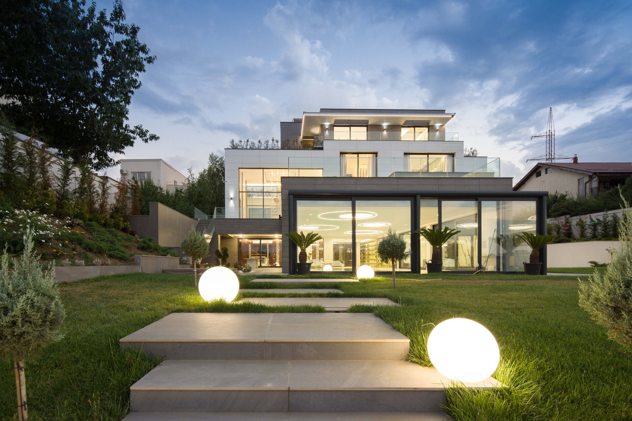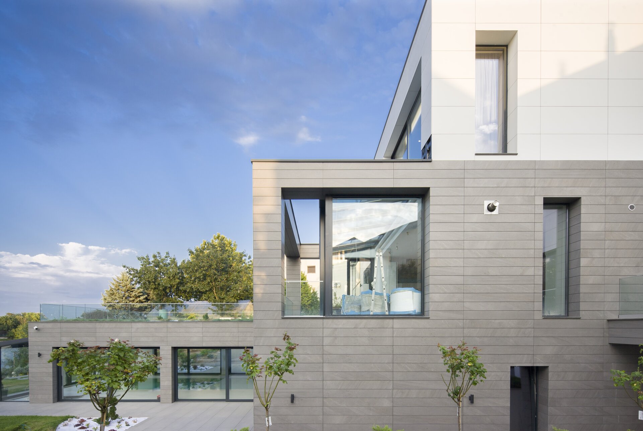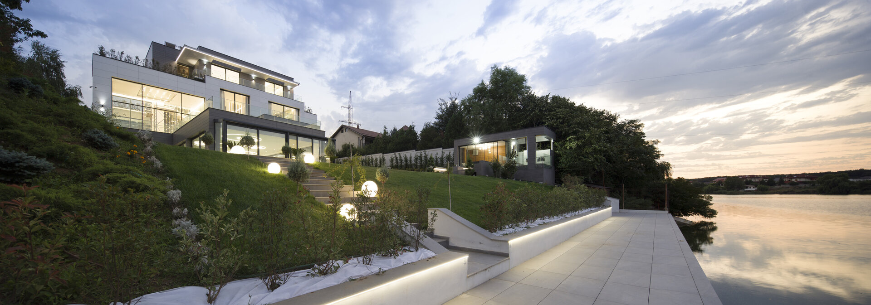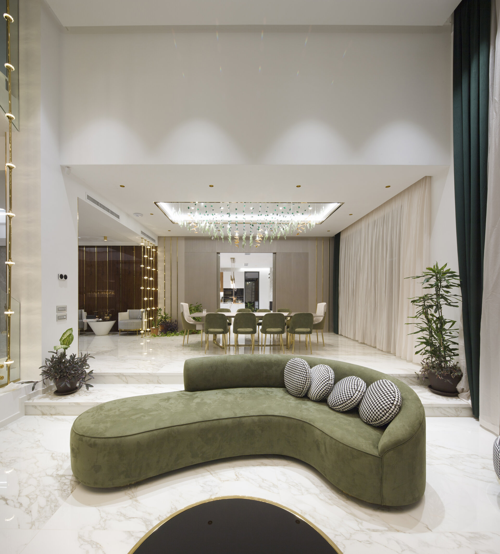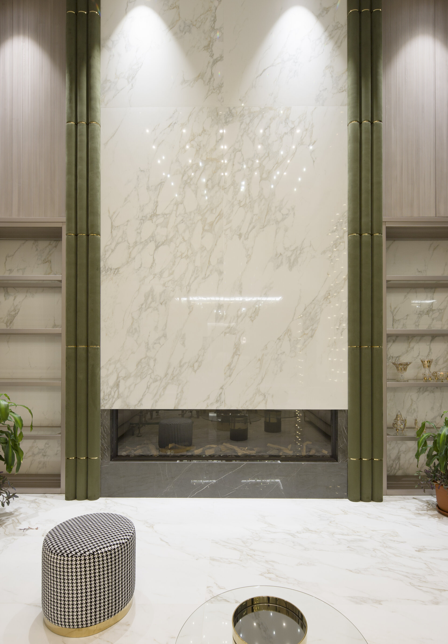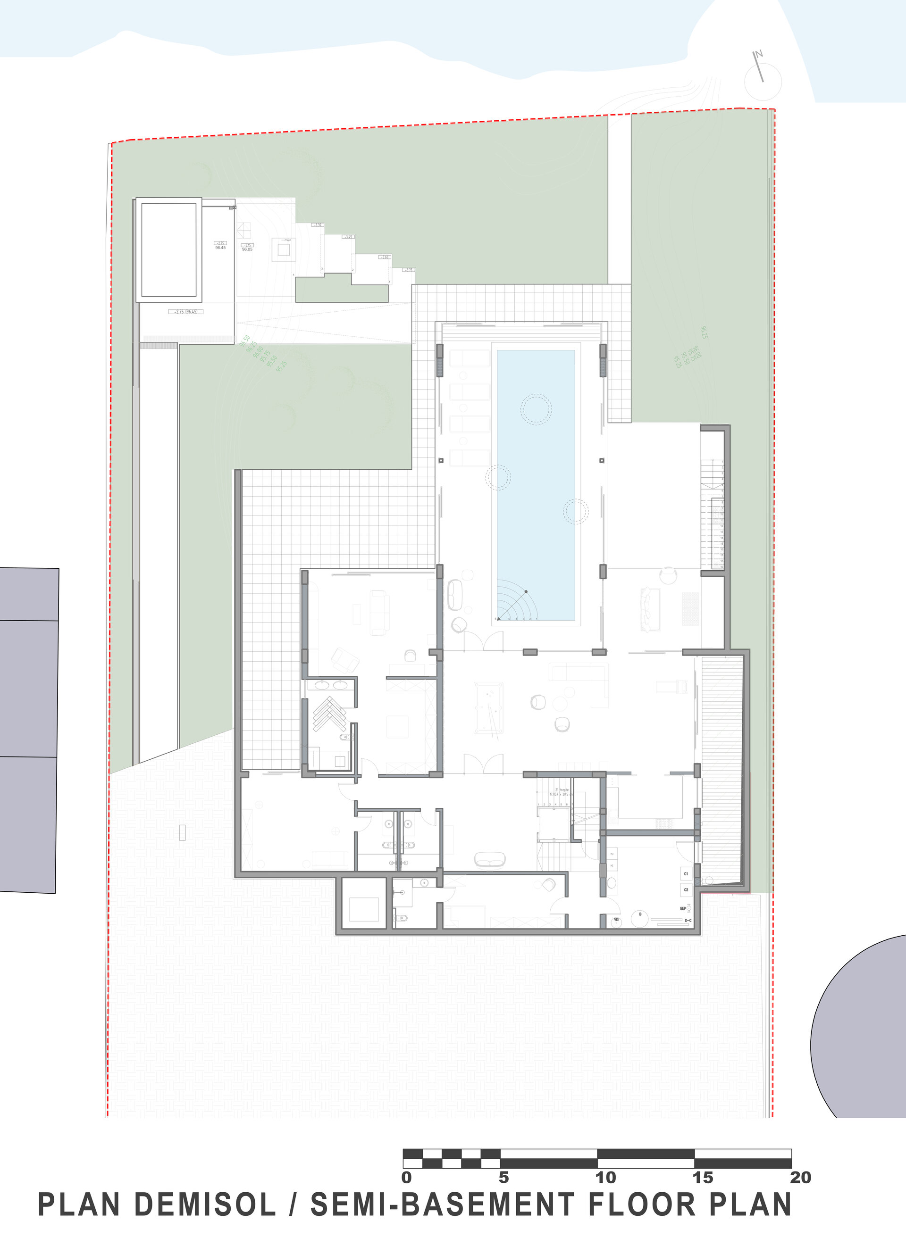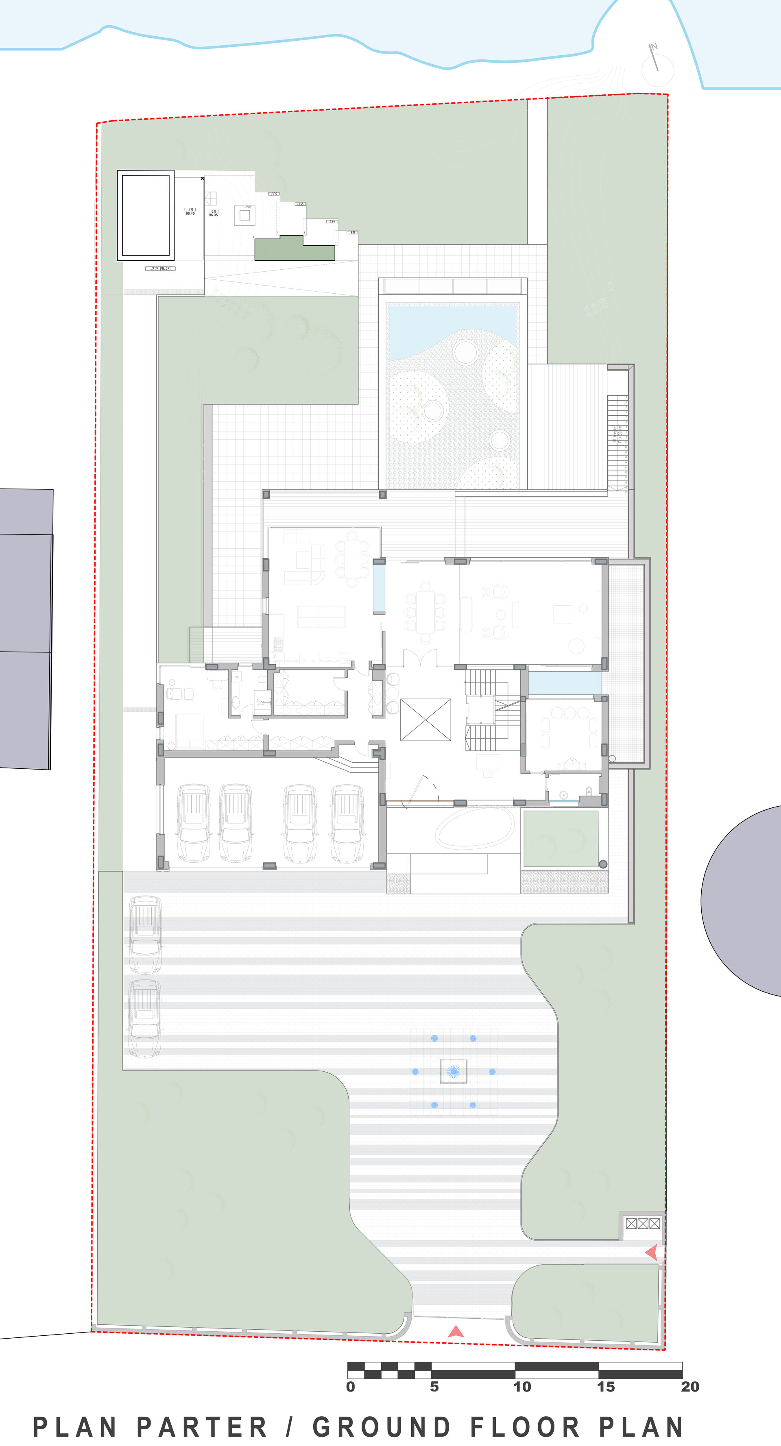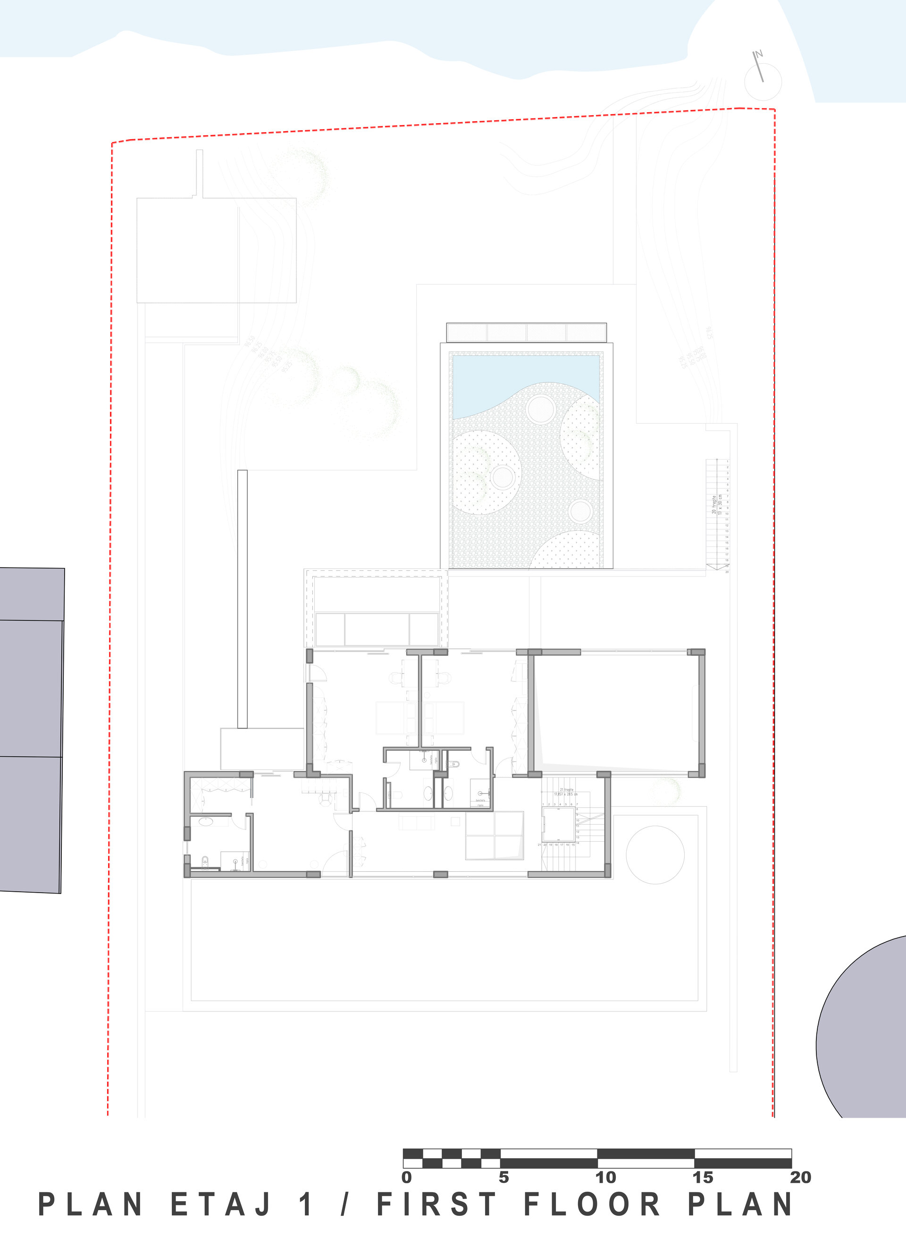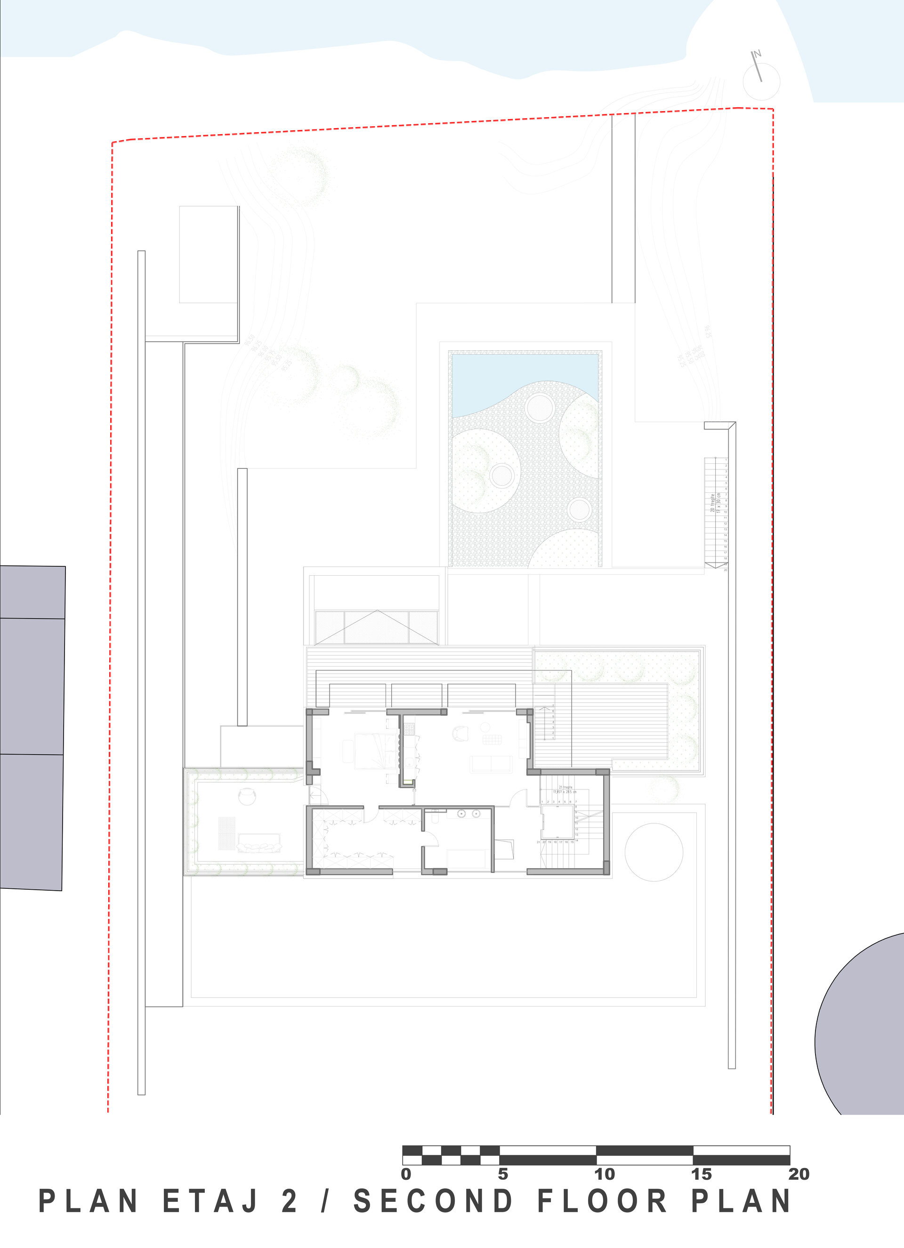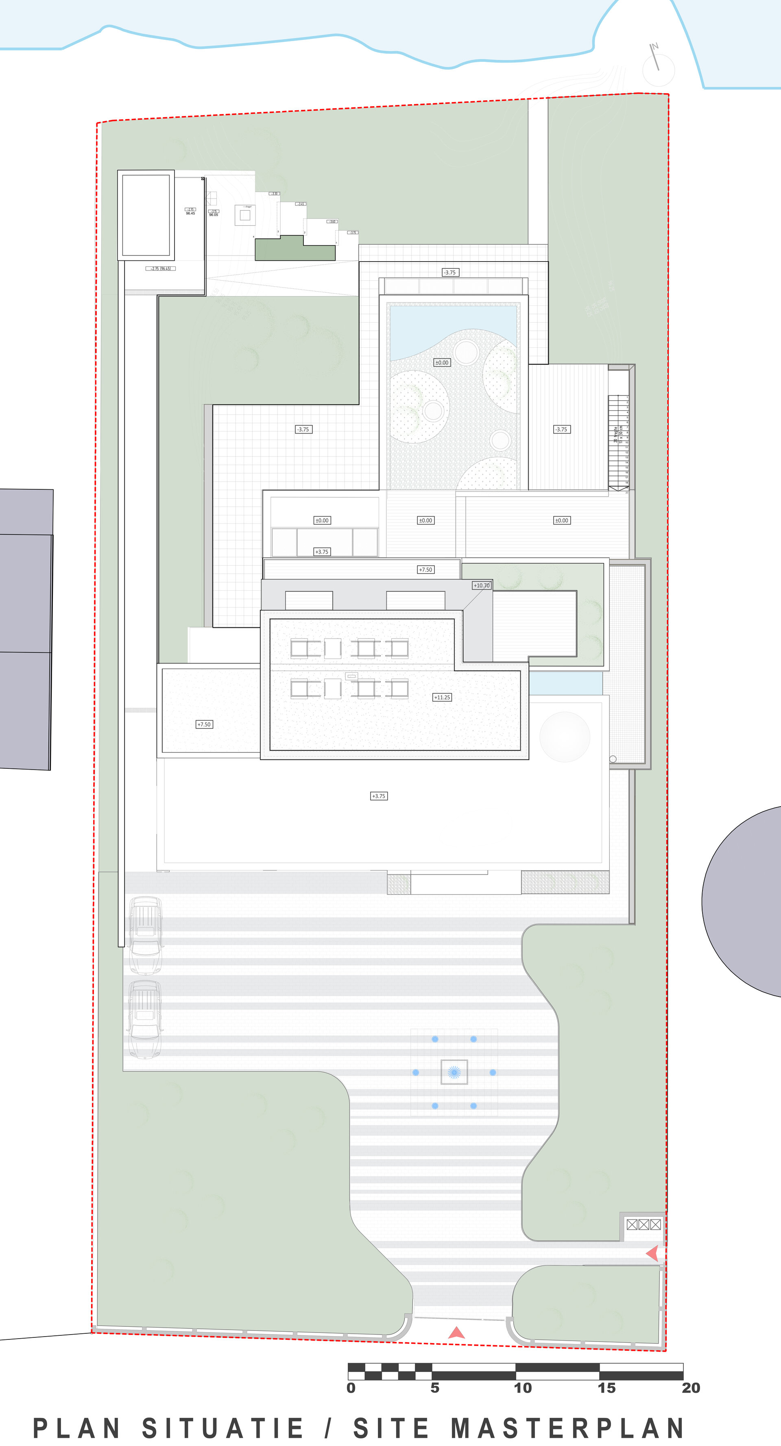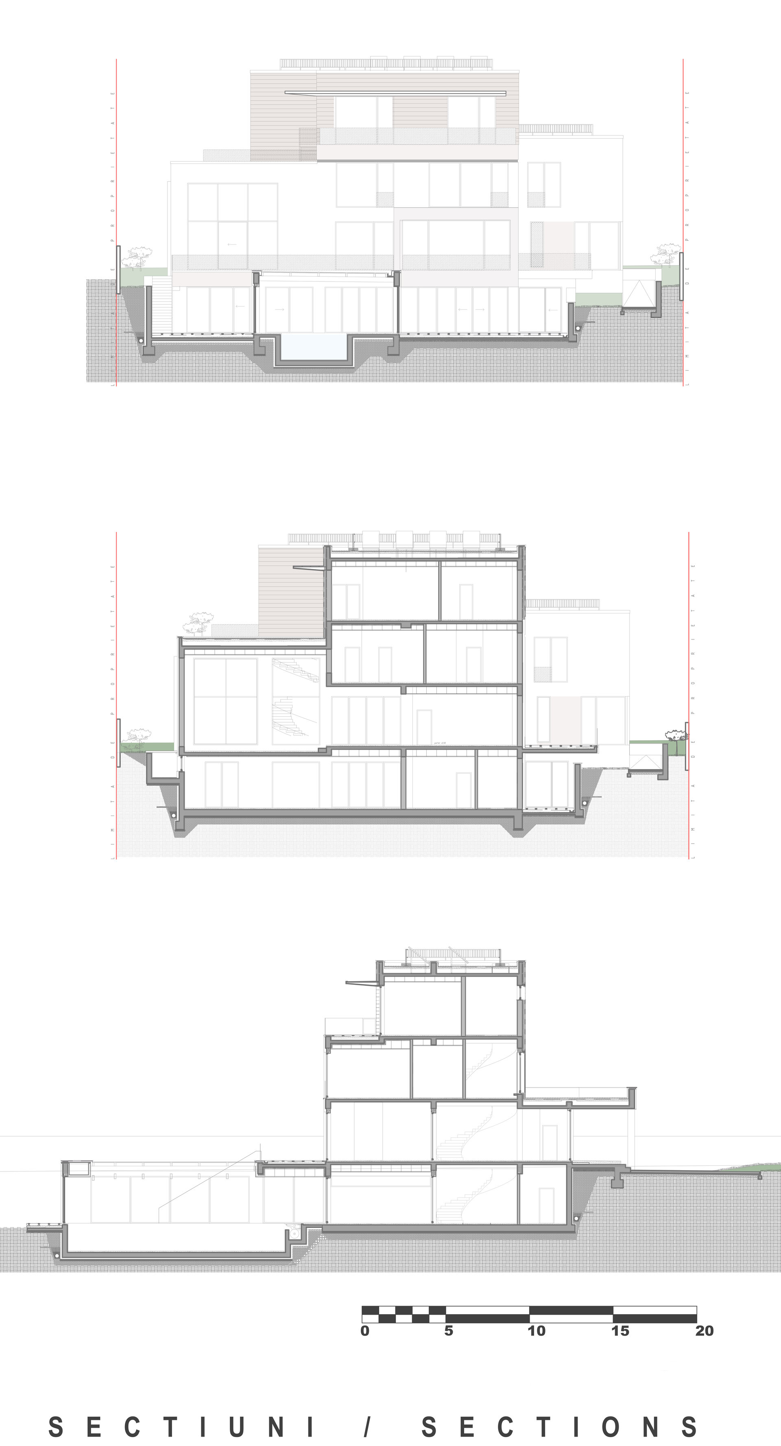
Vila M
Authors’ Comment
Villa M is a high end residential home on the bank of Lake Mogosoaia and was designed to meet the privacy and status of a family with high standards.
The buildings outer shell and the distribution of the interior and exterior spaces were based on withdrawing from the street and opening up towards the lake area. Thus, the main façade is greatly detached from the main street area with a grand yard and multiple vertical water fountains and at the entrance a monumental sculpture. The private courtyard is positioned at a demi-basement, dug out in the slope of the site, with a pavilion and a firepit located at the sites limit near the lake.
Functional the spaces are distributed on four levels, with common and leisure areas, including a hobby room, pool area, living and dining area, prayer room, kitchen and sleeping quarters each having it’s own bathroom, dressing and terrace. The forth floor is a penthouse.
- Single family home in Corbeanca
- The House of the Two Balconies
- VU House
- Comarnic House
- House in Dumbrava Vlăsiei (Grădina cu camere)
- Casa MDP
- Guest House
- Filaret House
- THE HOUSE HAT of Montreuil - France
- Mediterranean House
- House in Pucioasa
- Lexa House
- Holiday house Danube Gorges
- House V
- FUS house
- A home away from home in Bali
- M House
- House on Chile no. 6
- The House in the Grove
- The metamorphosis of an ignored house
- Family house near Snagov.
- RM House
- Amont Chalet
- Vila M
- A home
- House on the lake shore in Corbeanca
- The house with portal
- P house
- U house
