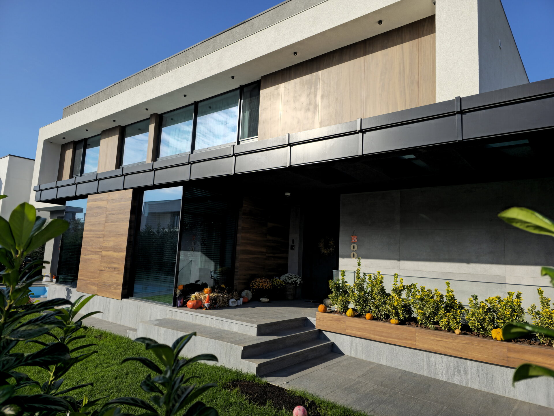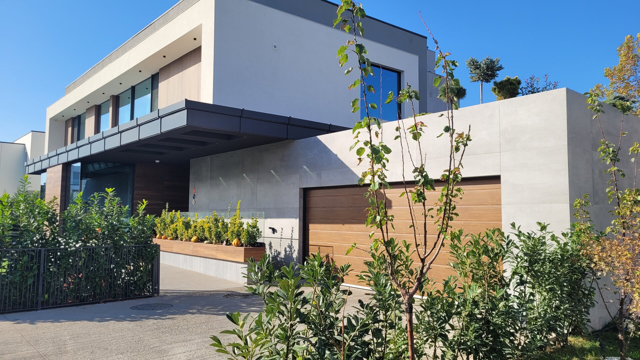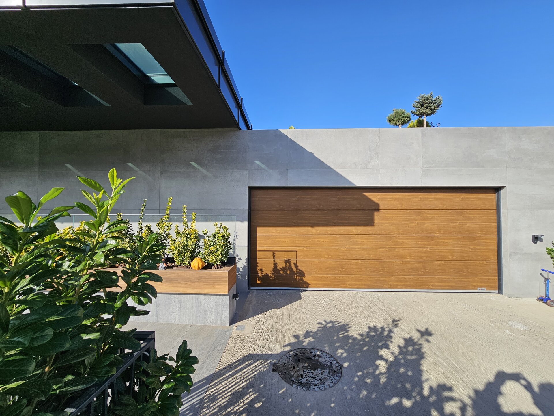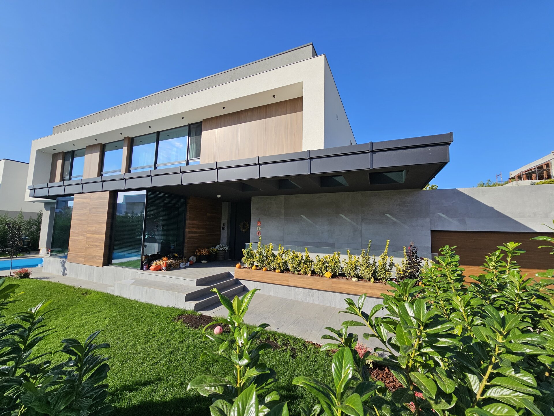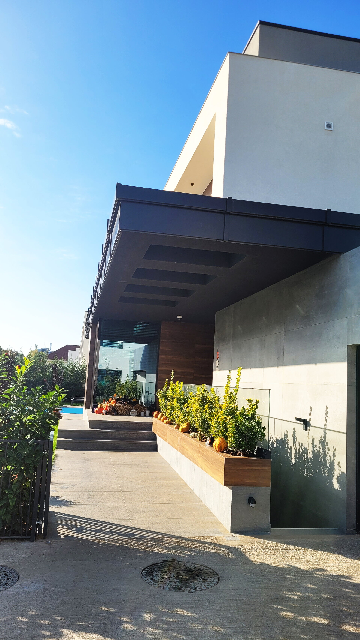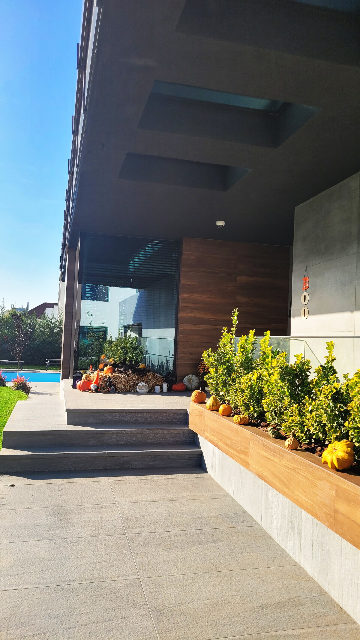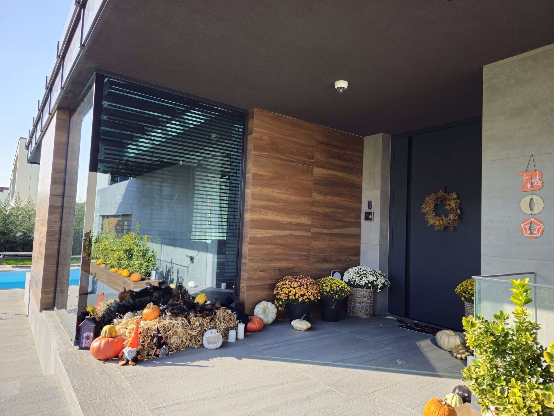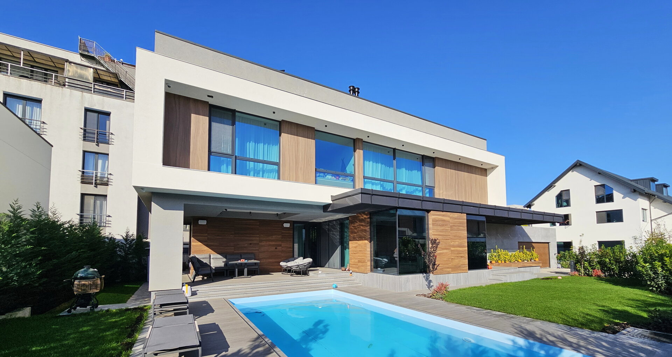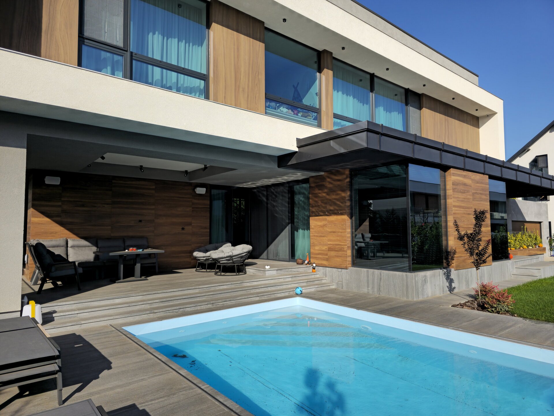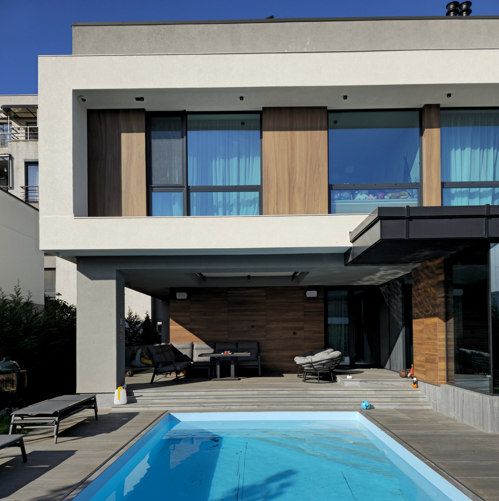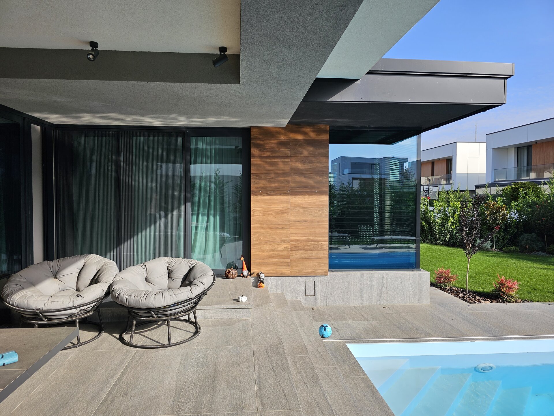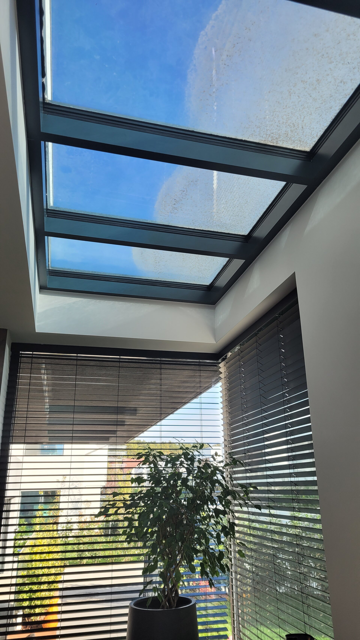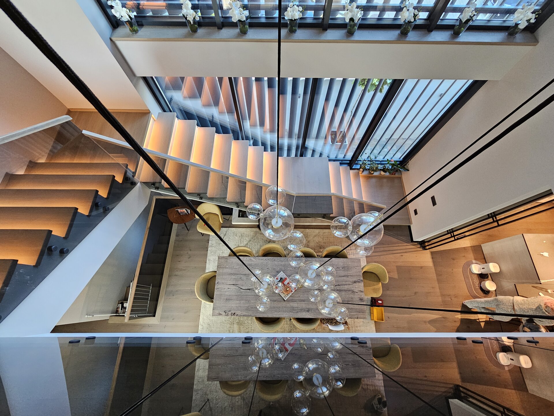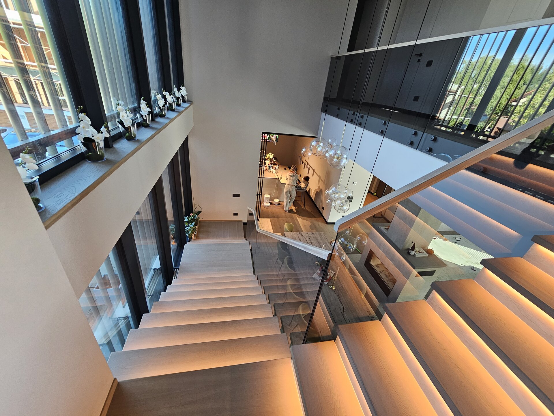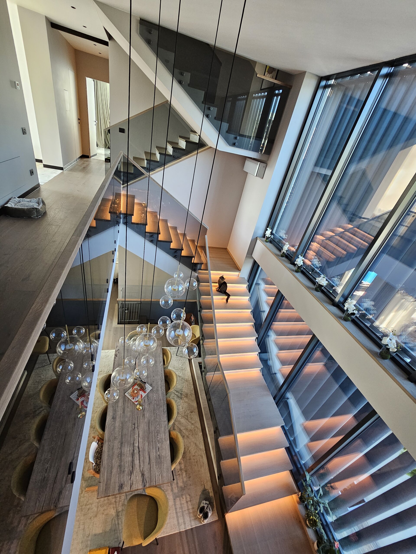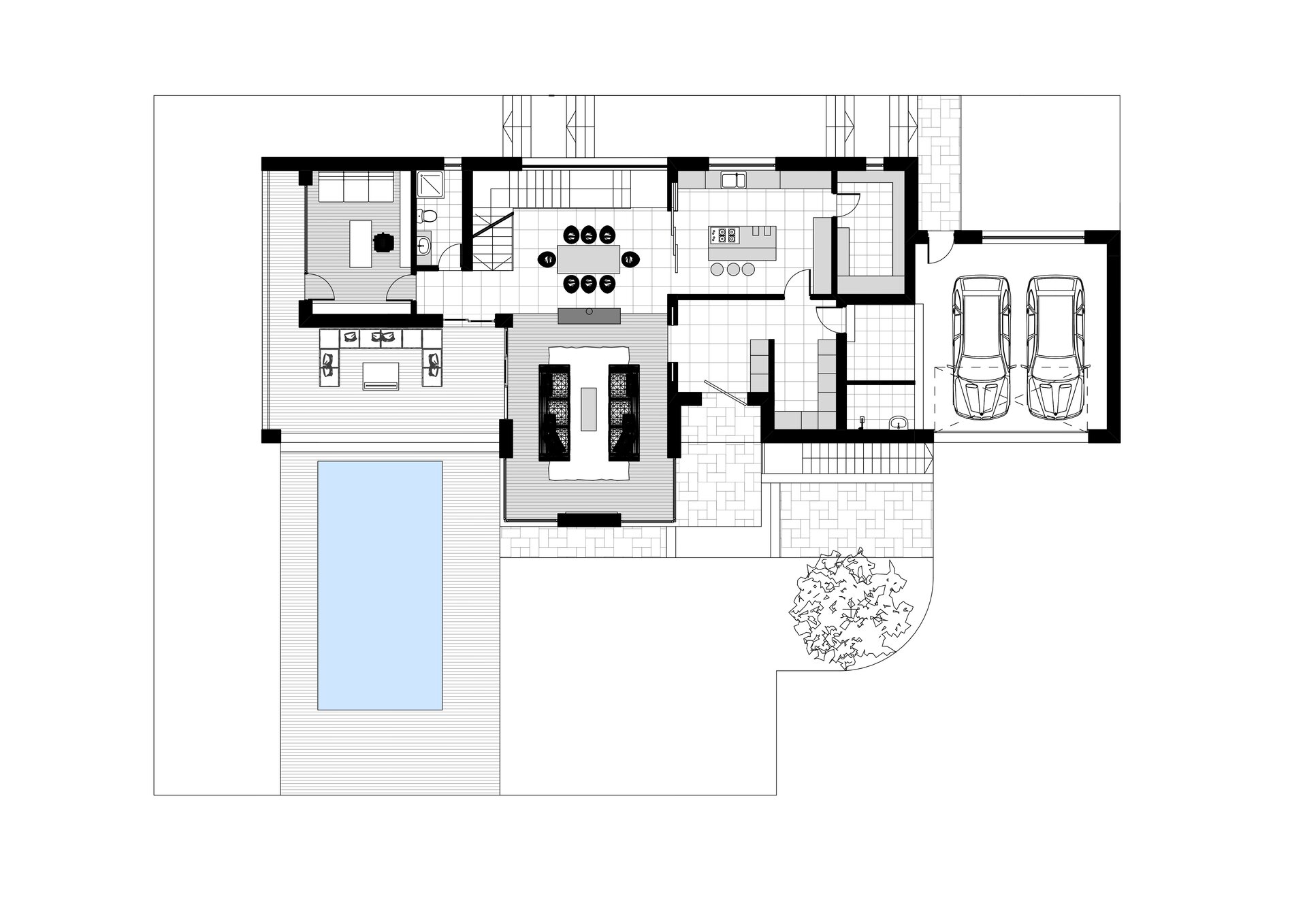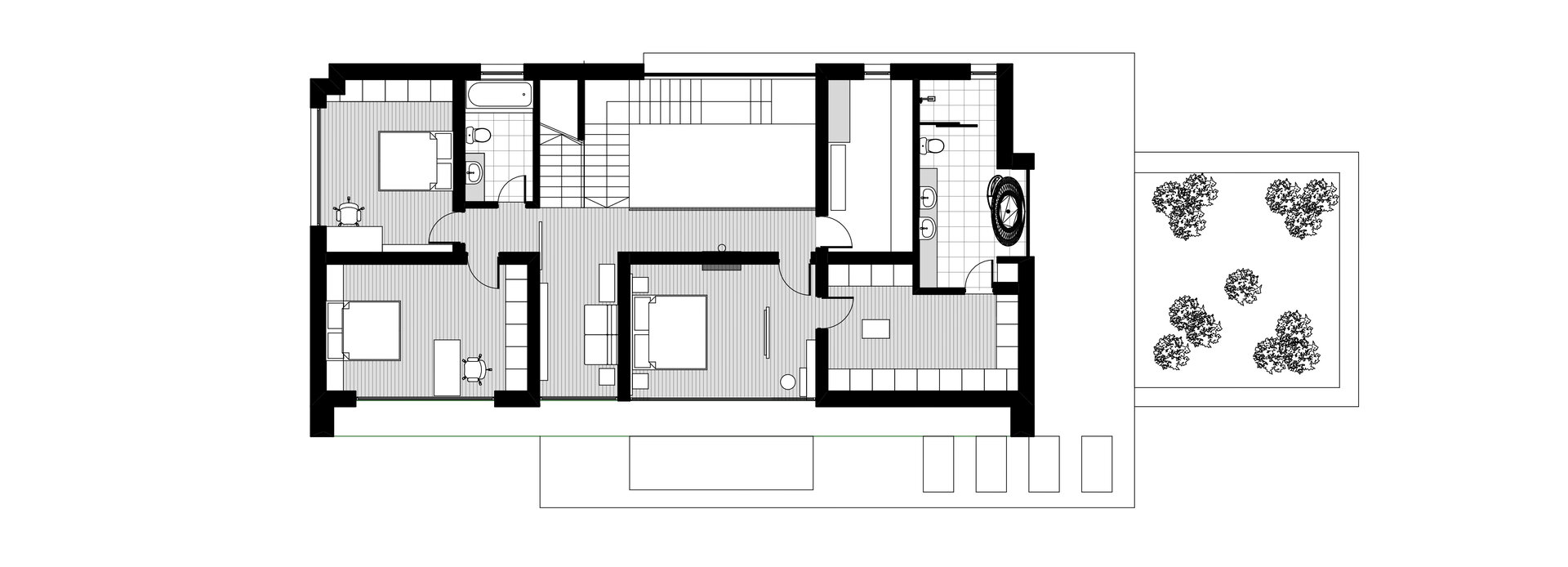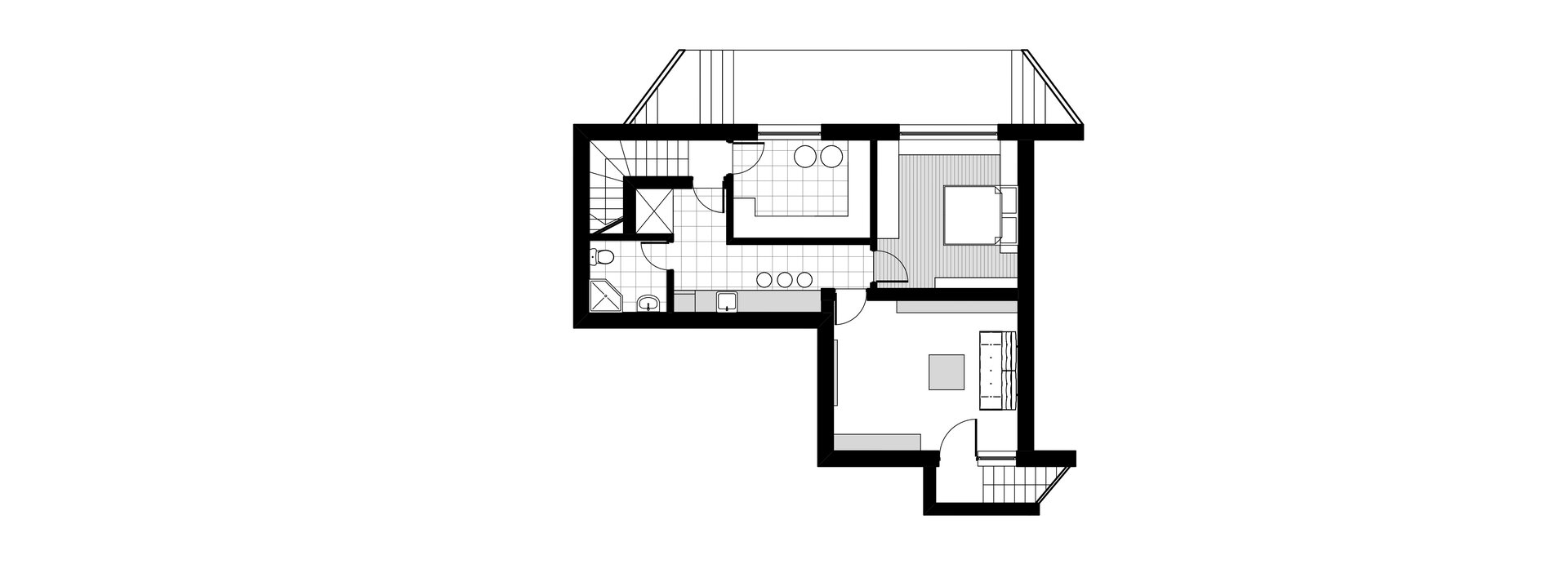
Lexa House
Authors’ Comment
The architecture of House Lexa highlights contemporary architectural trends closely related to the identity and specific needs of the clients.
Optimisation. Functionality. Dynamism. Adaptability. The three-dimensional fabric of the living spaces was designed using Prim's algorithm to determine minimum circulation in a tree of function nodes. All inter-spatial relationships, both in plan and between levels, are subordinated to the functional system.
The house breathes and pulsates through the connecting interior circulations and the permeability of the main spaces to all adjacent areas of interest. This dynamic infrastructure is visually and tactically supported and complemented by pure architectural forms and expressions on the interior and the vectorial composition of the exterior volumes.
The backbone of the node tree is not the staircase, as traditionally assumed, but the fireplace treated as a living element, pulsating simultaneously in three hearths on three different levels. The vertical staircase has been disassembled into three distinct and different elements, with shapes determined by the optimal paths of the generating algorithm.
The plan can evolve over time by creating two distinct apartments in the existing spaces at the basement and attic levels.
The external perspective, consisting of two differently treated volumes, superimposed and separated by the console that marks the entrance, emphasises the horizontality of the composition. The interplay of volumes is completed by the juxtaposition of warm and cool elements. The ground floor volume, dominated by shades of grey, suggesting exposed concrete, provides the base of the composition, expressing stability. The upper level, a white frame that envelops wooden surfaces and windows, creates the illusion of a volume floating above the ground. Neutral cool tones such as white, grey, black, typical of modern architecture, harmoniously blend with the natural tones of the wooden elements, adding warmth and texture to the composition. The architecture is complemented by the outdoor amenities: the covered terrace, pool, and garden. The planted terrace constitutes a sustainable architectural element, contributing to the aesthetic value of the residence.
- Single family home in Corbeanca
- The House of the Two Balconies
- VU House
- Comarnic House
- House in Dumbrava Vlăsiei (Grădina cu camere)
- Casa MDP
- Guest House
- Filaret House
- THE HOUSE HAT of Montreuil - France
- Mediterranean House
- House in Pucioasa
- Lexa House
- Holiday house Danube Gorges
- House V
- FUS house
- A home away from home in Bali
- M House
- House on Chile no. 6
- The House in the Grove
- The metamorphosis of an ignored house
- Family house near Snagov.
- RM House
- Amont Chalet
- Vila M
- A home
- House on the lake shore in Corbeanca
- The house with portal
- P house
- U house
