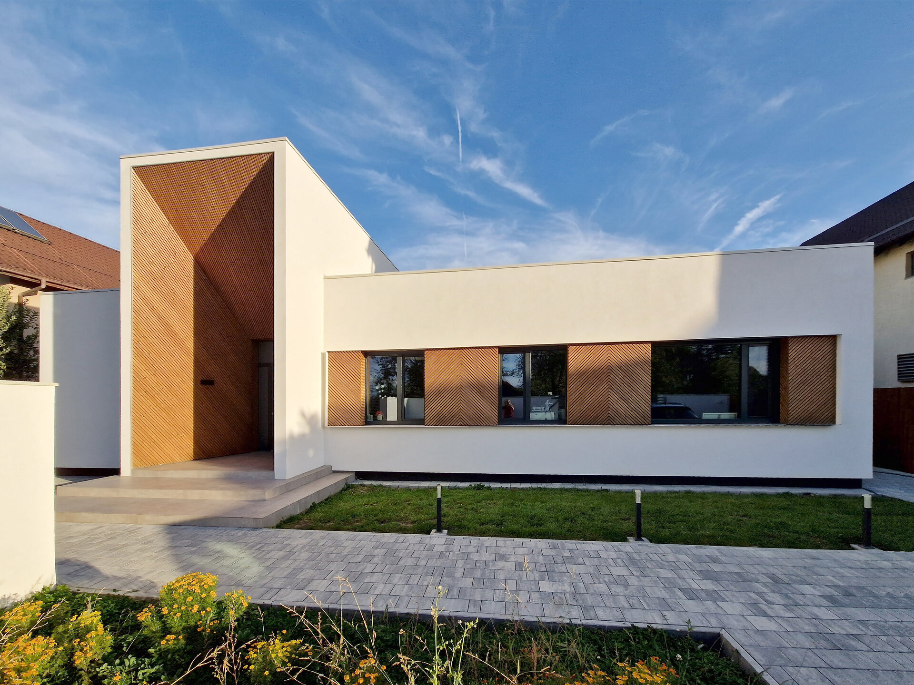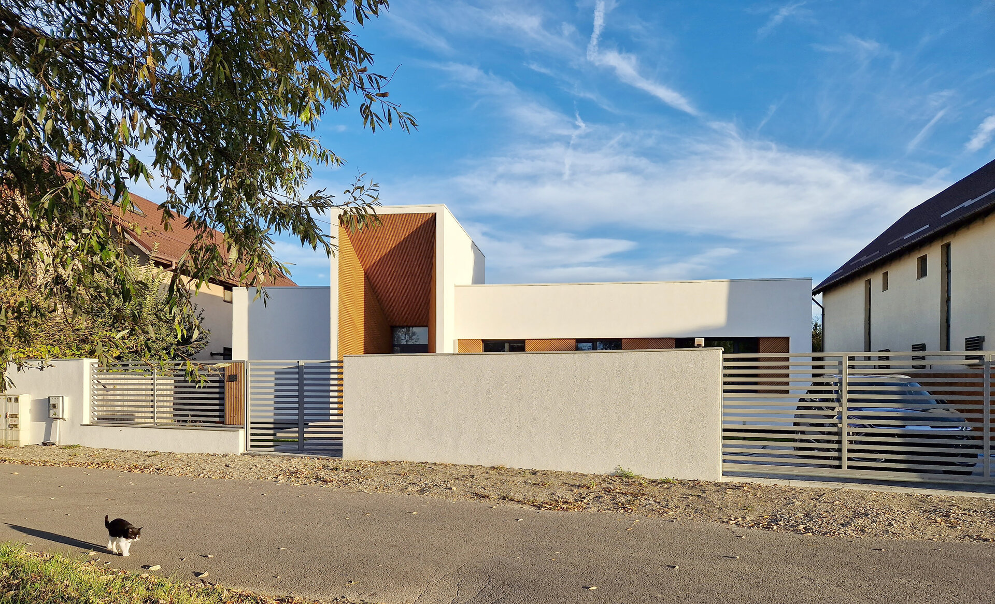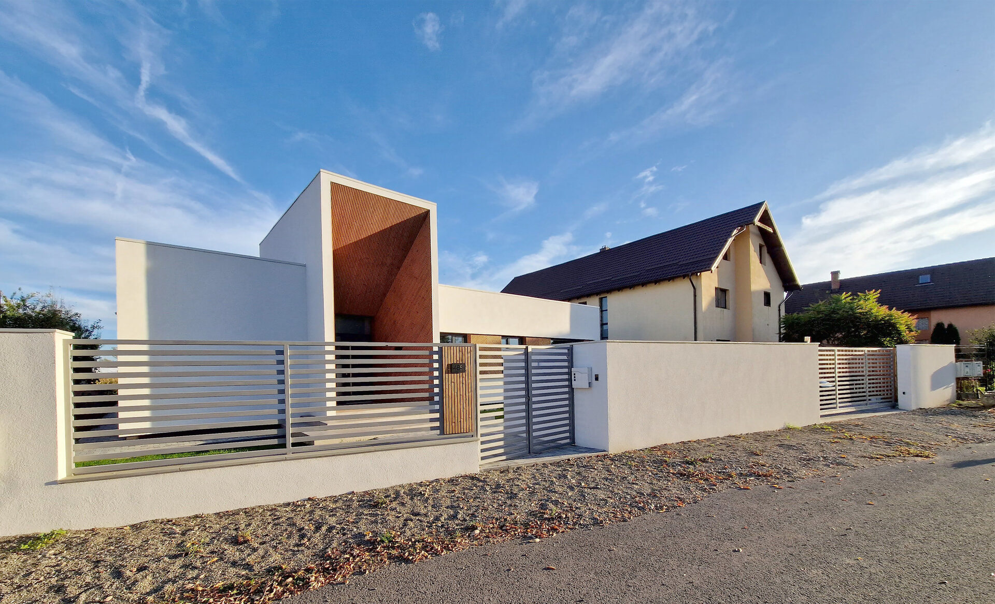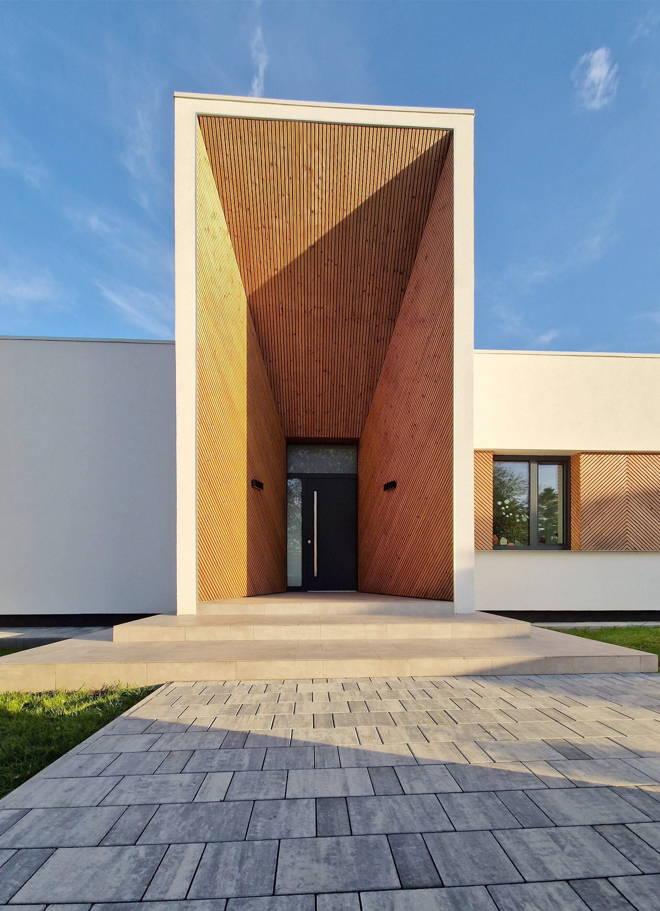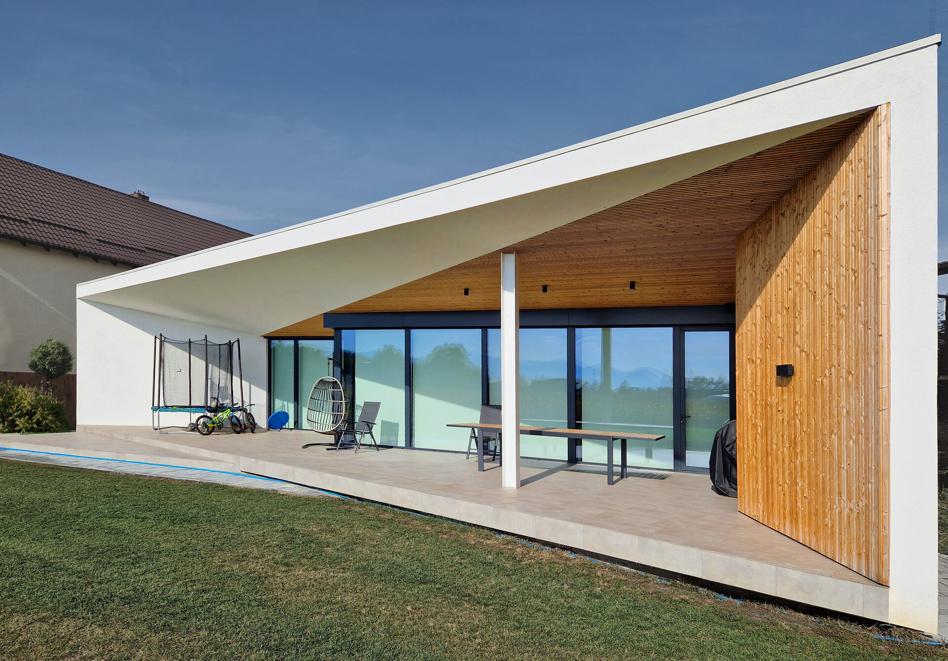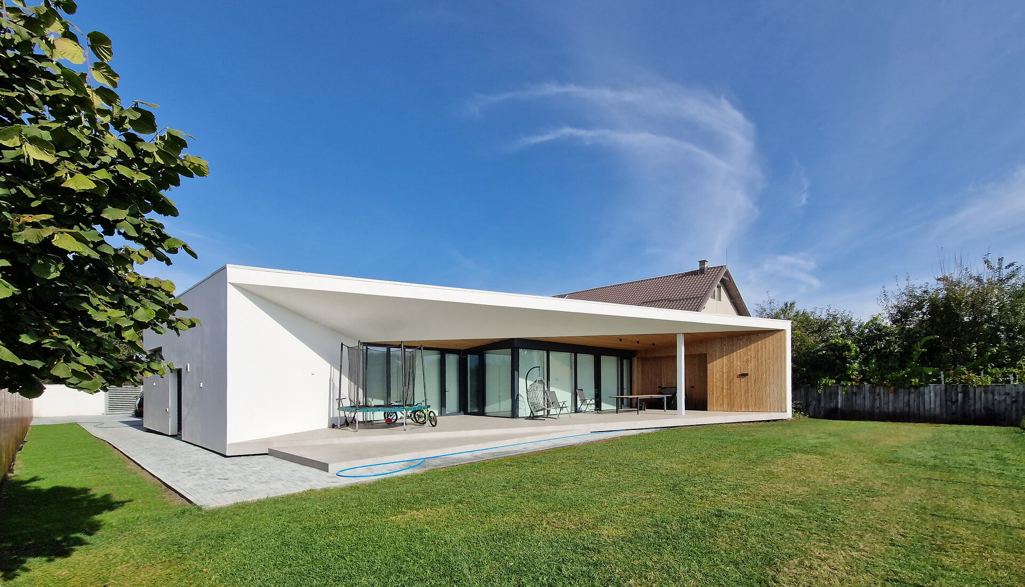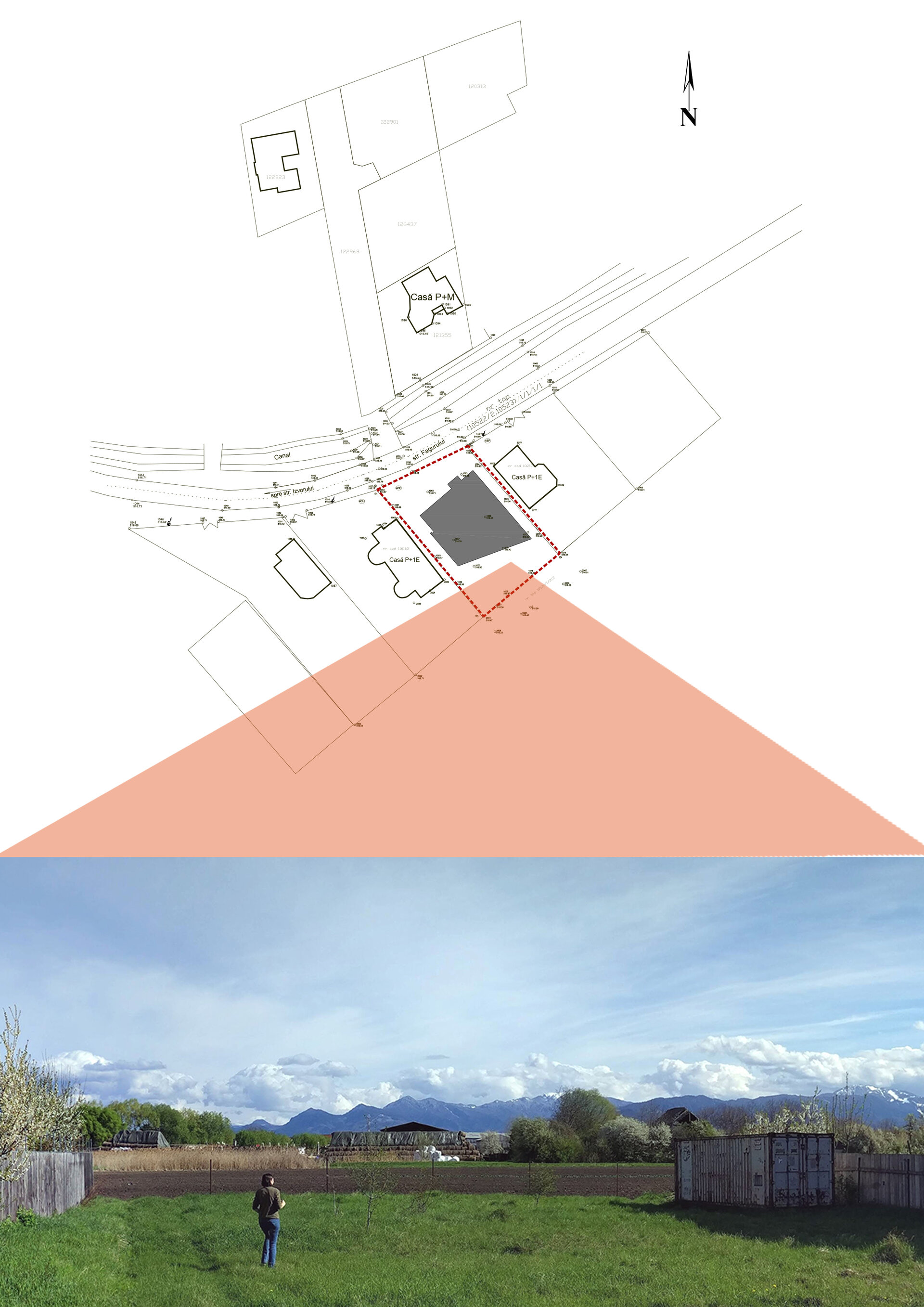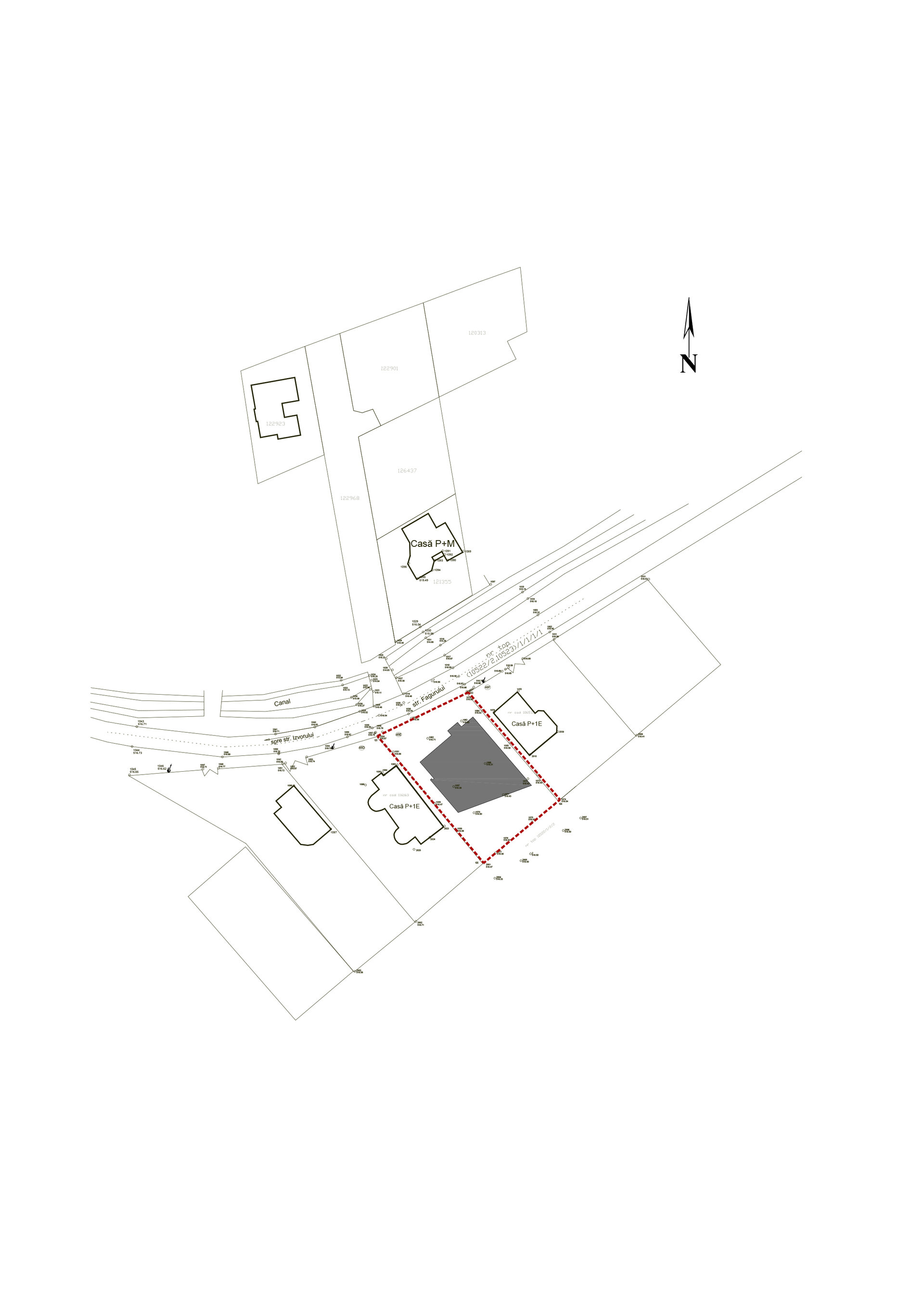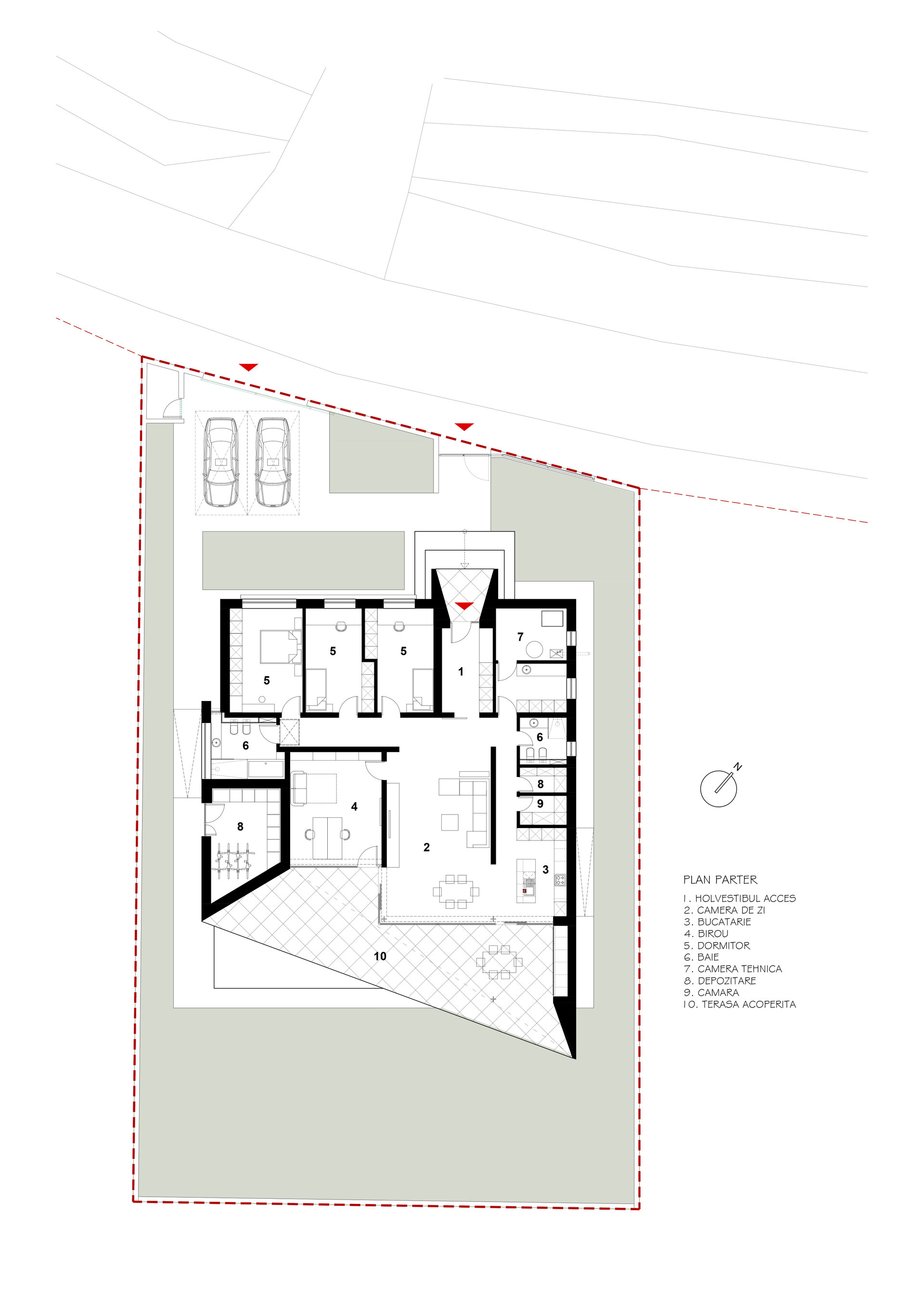
The house with portal
Authors’ Comment
"A ground floor house, with a view to the nearby mountains and which is energy efficient."
This was, in short, the design theme received from the clients, the land being chosen due to this characteristic it has.
The house is located on the outskirts of Brasov, in a quiet "rural" area. The very close neighboring buildings and the view of the mountains generated the bidirectional orientation of the interior spaces: the living area towards the mountain silhouette, and the night area towards the street.
The simple, rectangular volume of the house is marked by the access portal, a concave vertical element, deliberately oversized to emphasize the entrance to the house. The facade facing the street has small windows, to ensure the privacy of the bedrooms. In contrast, the opposite facade, the one intended for the living area, is completely glazed, offering extraordinary perspectives on clear days.
The chromatic range is limited: white decorative plaster, harmonized with wooden slat veneers that emphasize the concave areas, black carpentry for contrast and exterior floors in neutral colors.
The house was designed and built following the principles of passive houses and the norms of good practice, with the aim of achieving the highest possible energy efficiency. It benefited from energy calculation, specific details for the reduction of thermal bridges and tightness testing, after execution.
The creative approach was successful, resulting in both an architectural object and a perfectly functional home.
- Single family home in Corbeanca
- The House of the Two Balconies
- VU House
- Comarnic House
- House in Dumbrava Vlăsiei (Grădina cu camere)
- Casa MDP
- Guest House
- Filaret House
- THE HOUSE HAT of Montreuil - France
- Mediterranean House
- House in Pucioasa
- Lexa House
- Holiday house Danube Gorges
- House V
- FUS house
- A home away from home in Bali
- M House
- House on Chile no. 6
- The House in the Grove
- The metamorphosis of an ignored house
- Family house near Snagov.
- RM House
- Amont Chalet
- Vila M
- A home
- House on the lake shore in Corbeanca
- The house with portal
- P house
- U house
