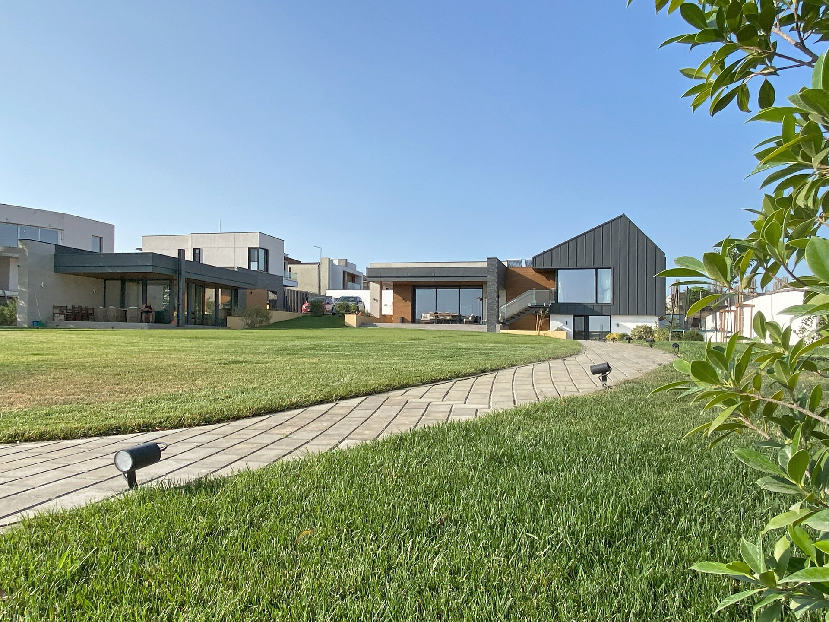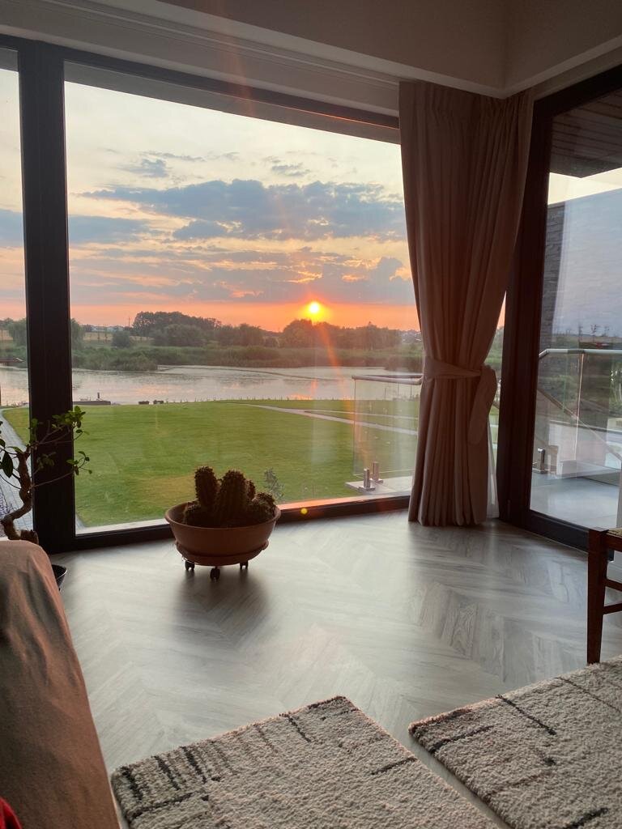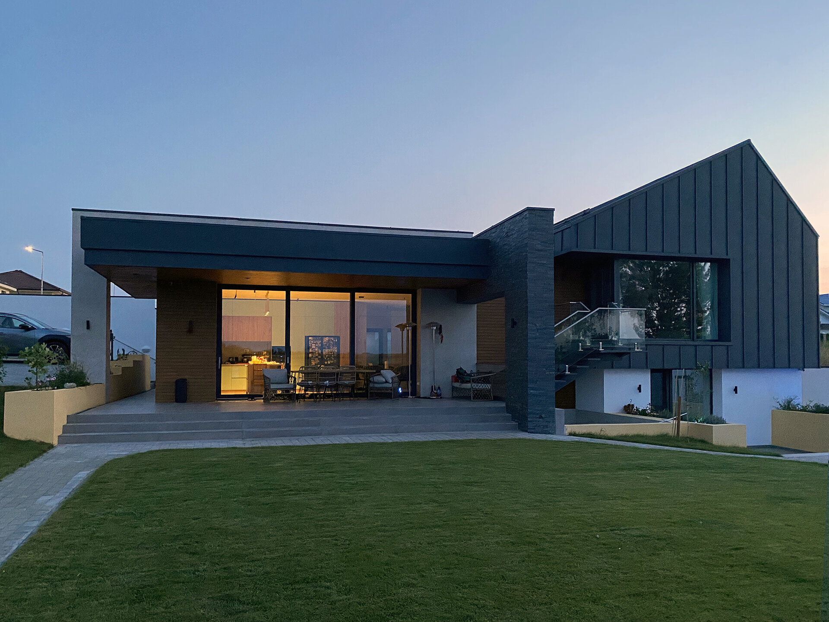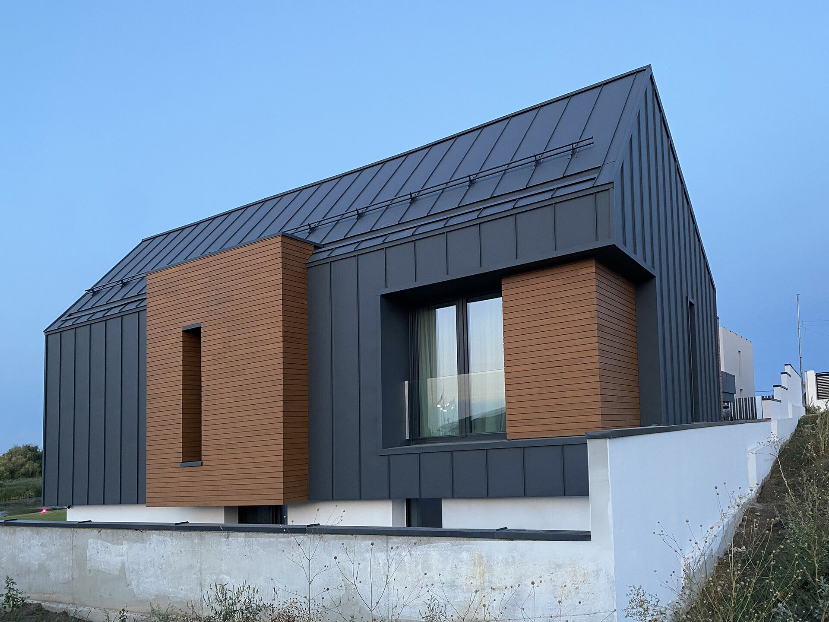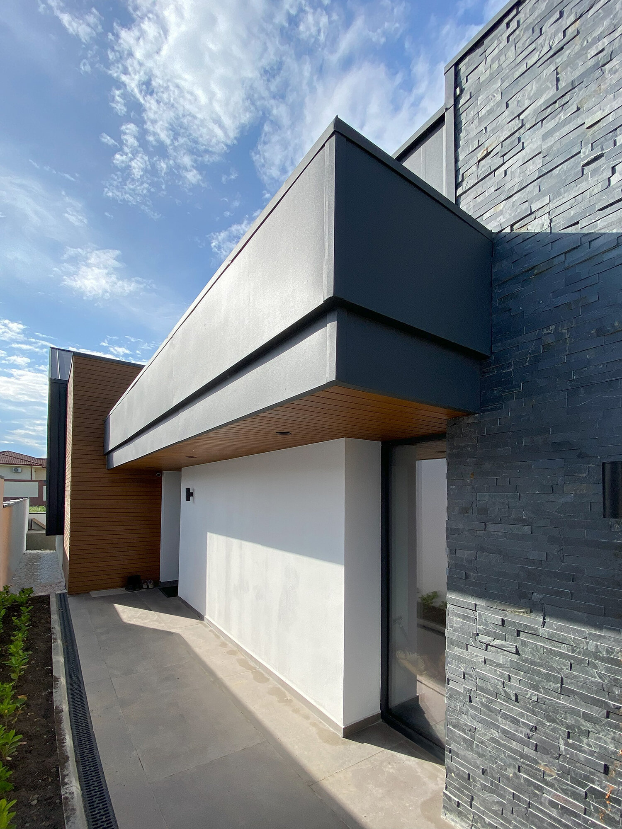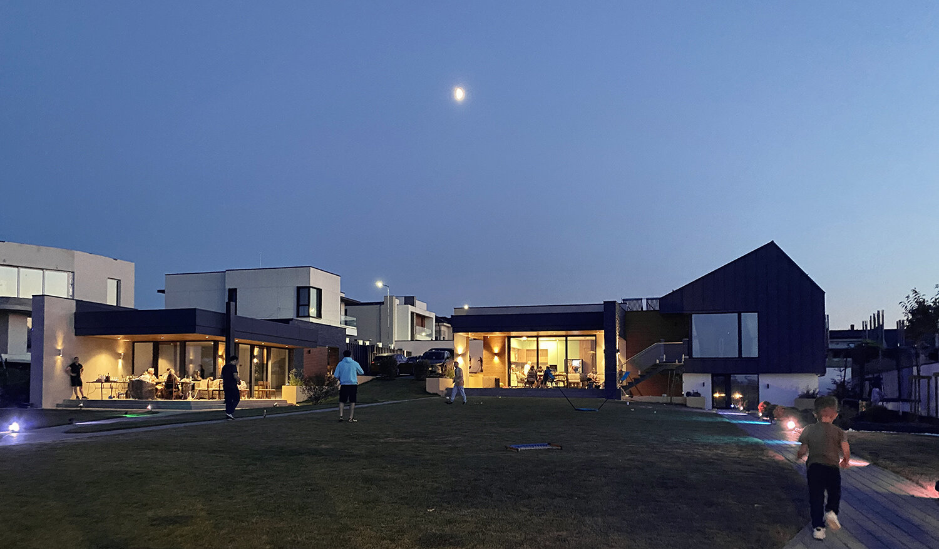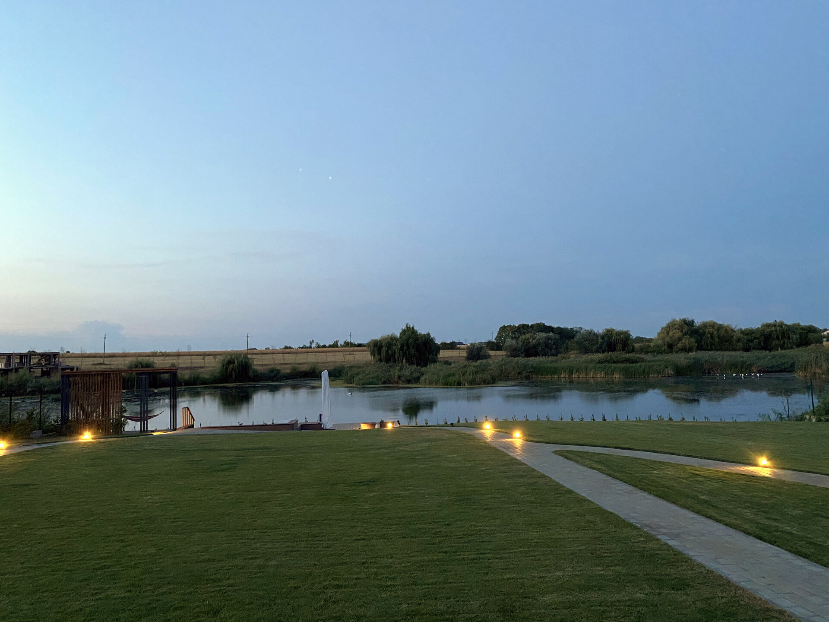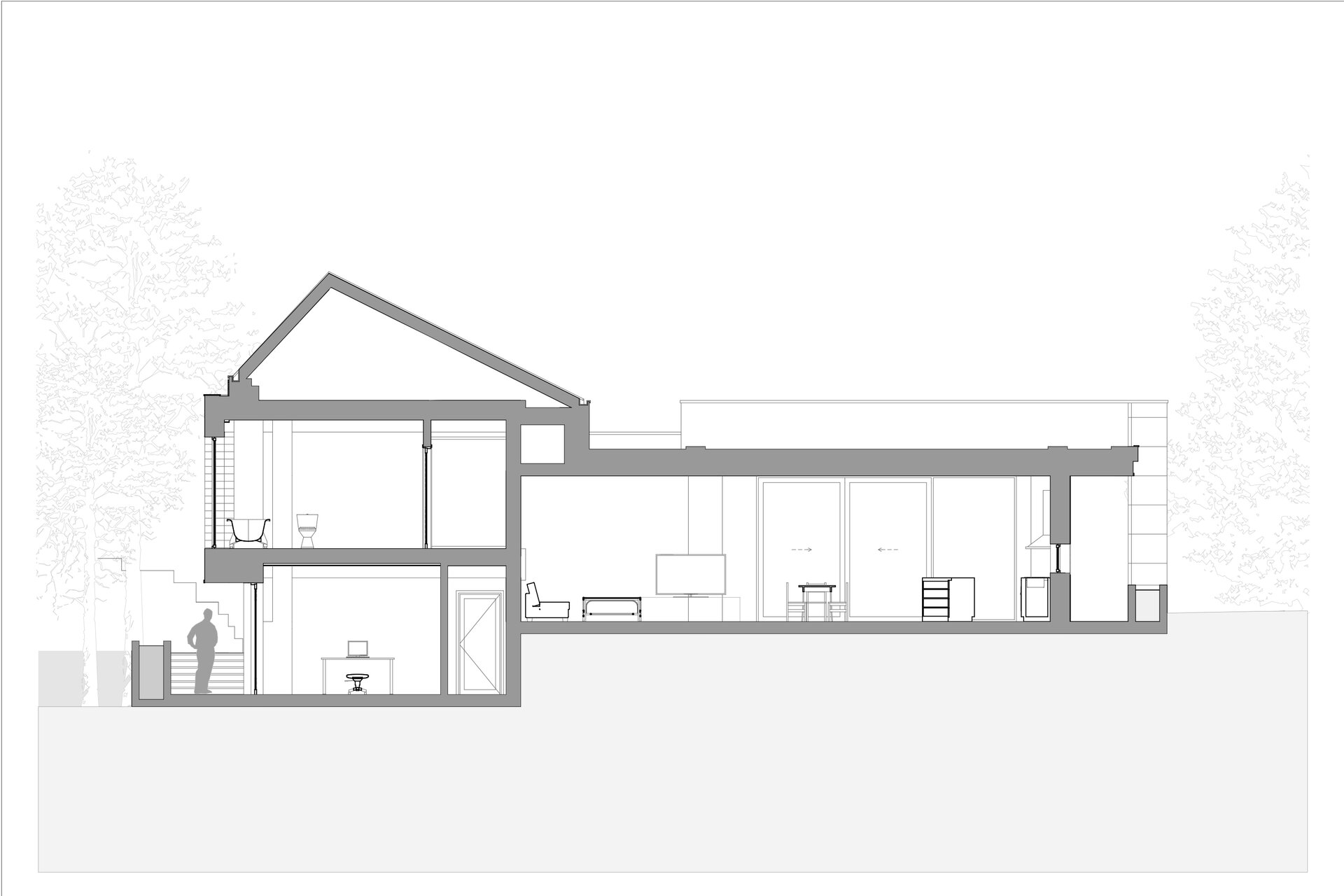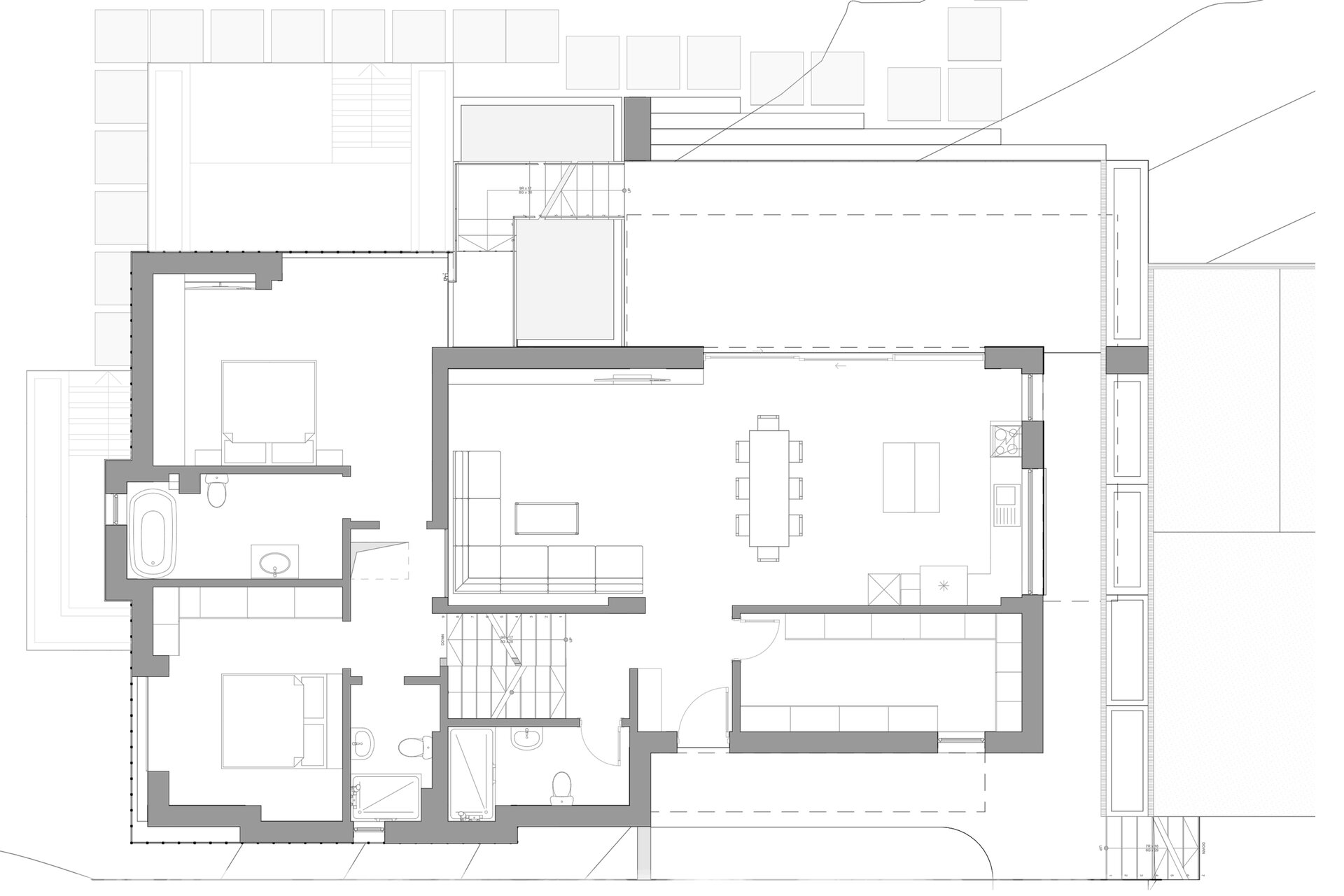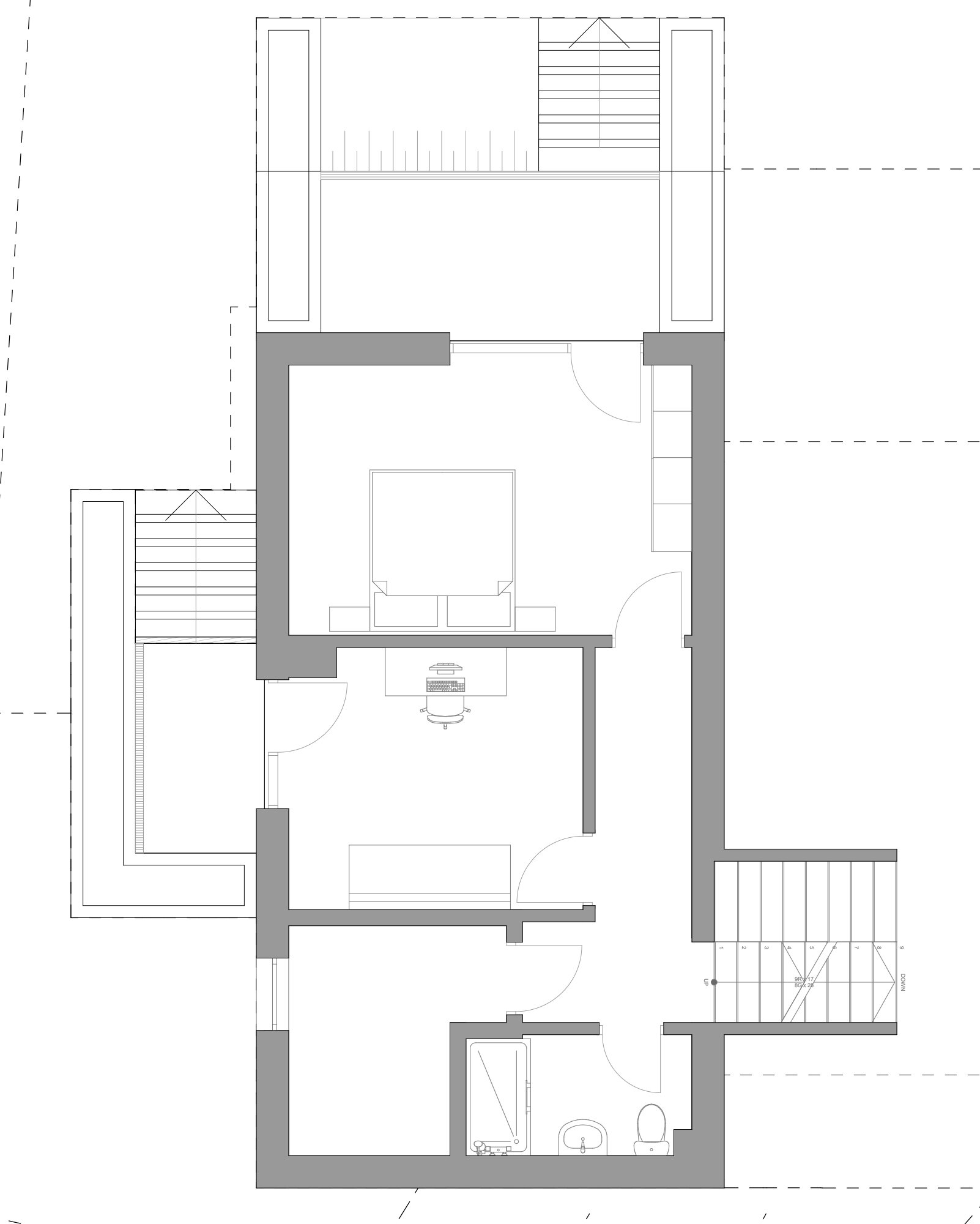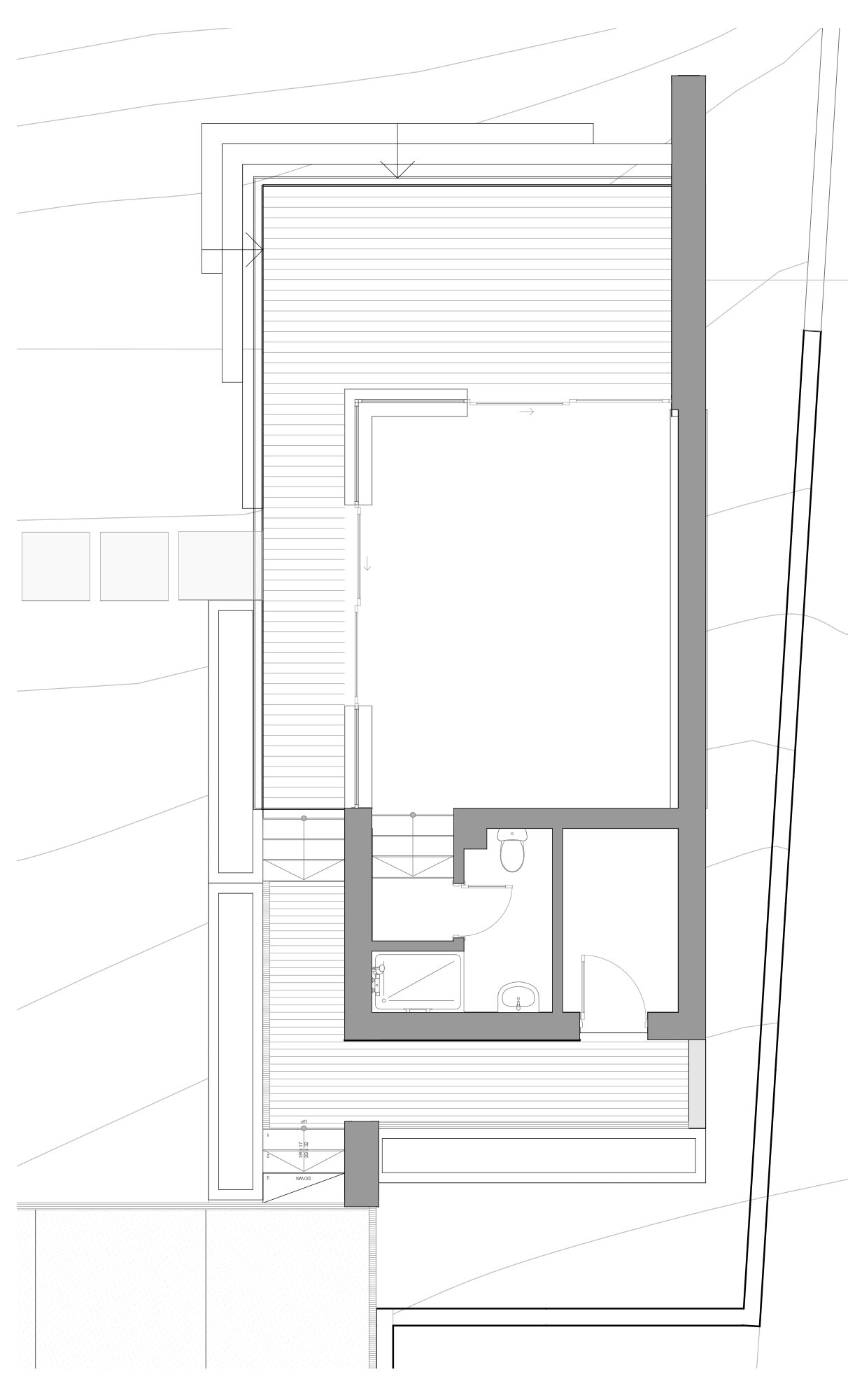
House on the lake shore in Corbeanca
Authors’ Comment
The project is located on the shore of Lake Corbeanca, on a plot with a small slope and with a beautiful natural view. We,ve proposed 2 buildings on the site, the main one, self-contained, with the living area arranged on half a level and the night area located on the mezzanine and first floor and another secondary building with a hobby/socializing room and dependencies. The two buildings are arranged in an "L" shape, in order to protect, as much as possible, the yard from the future developments in the neighbourhood, and the arrangement of the main volume with the long side towards the lake, offers a special view from the main rooms.
The external metal staircase floats above an artificially arranged water sheen and makes the connection between the main terrace and the master bedroom (which has a useful height up to under the mantel), and the fact that the day and night functions are arranged on half levels allows there to be privacy in the matrimonial bedroom, although it has a generous corner window.
The first floor, covered on all sides with corrugated iron, is the main compositional element of the house, in close competition with
the consoles that gravitate above the terraces and that emphasize the horizontal direction of the buildings.
The exterior materials wood, stone, ceramics and corrugated iron are chosen with intention to mark the dynamism of volumes
The two buildings are energy efficient both through the composition of the cladding and carpentry and through the use of a heat pump with fan coils and solar panels.
- Single family home in Corbeanca
- The House of the Two Balconies
- VU House
- Comarnic House
- House in Dumbrava Vlăsiei (Grădina cu camere)
- Casa MDP
- Guest House
- Filaret House
- THE HOUSE HAT of Montreuil - France
- Mediterranean House
- House in Pucioasa
- Lexa House
- Holiday house Danube Gorges
- House V
- FUS house
- A home away from home in Bali
- M House
- House on Chile no. 6
- The House in the Grove
- The metamorphosis of an ignored house
- Family house near Snagov.
- RM House
- Amont Chalet
- Vila M
- A home
- House on the lake shore in Corbeanca
- The house with portal
- P house
- U house
