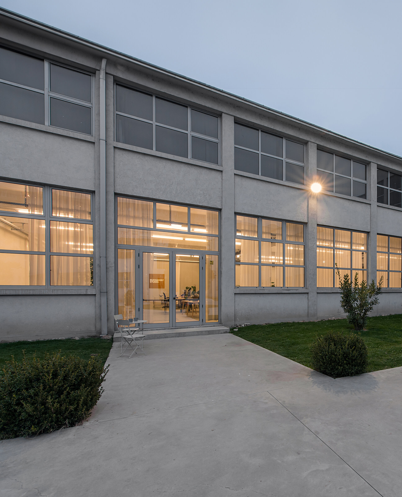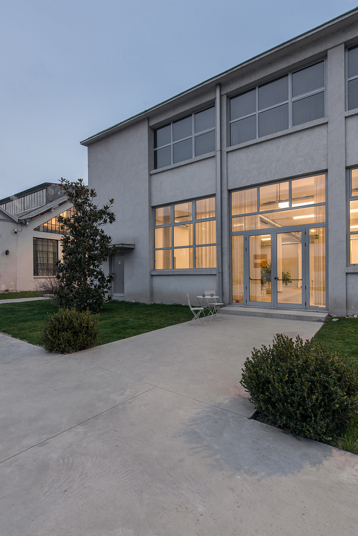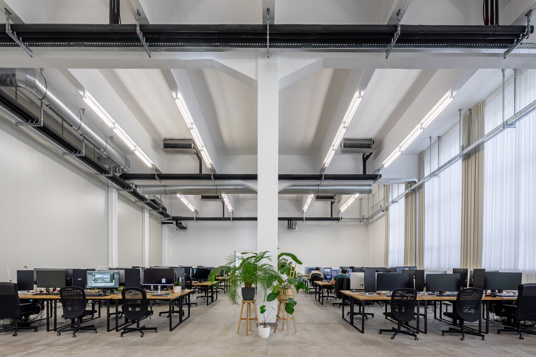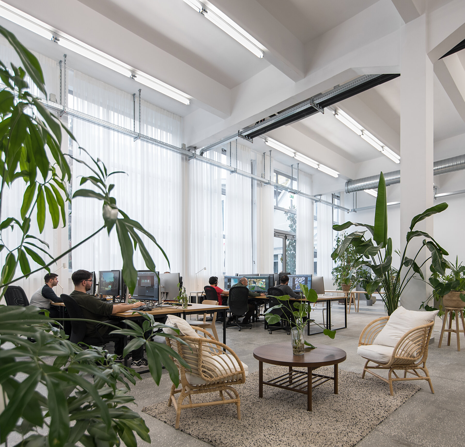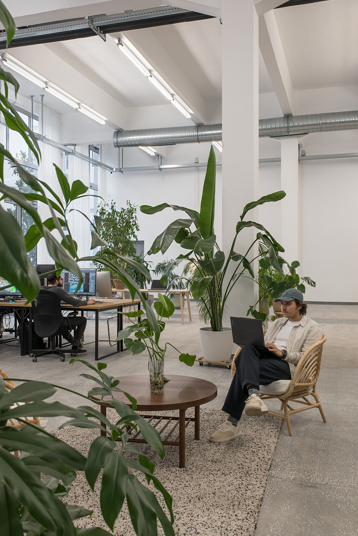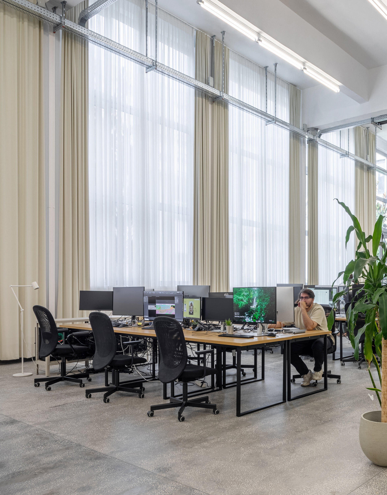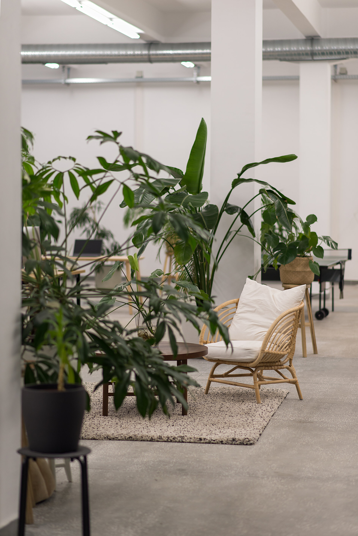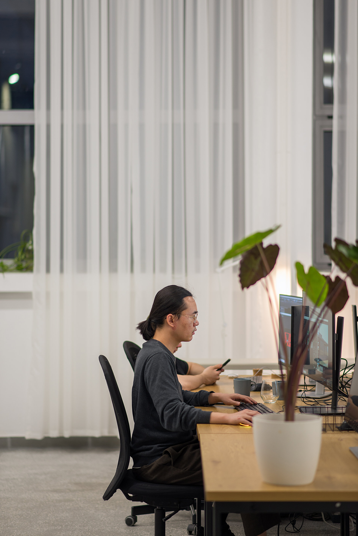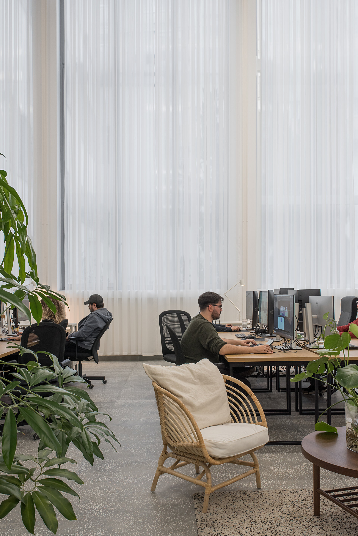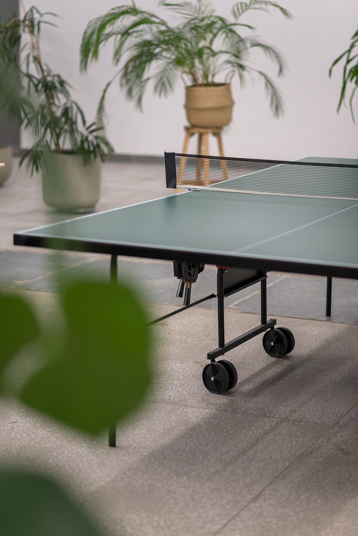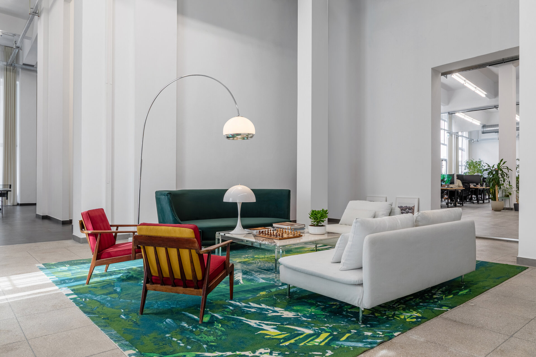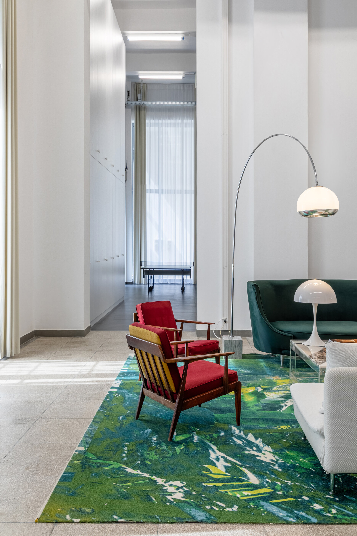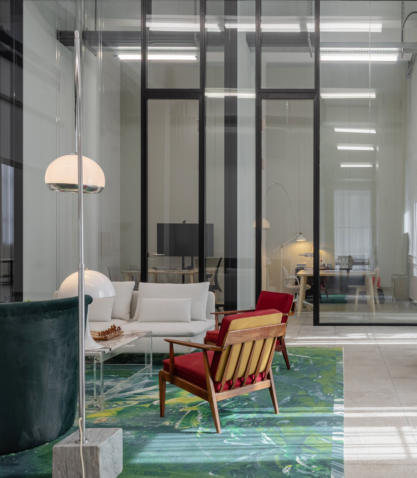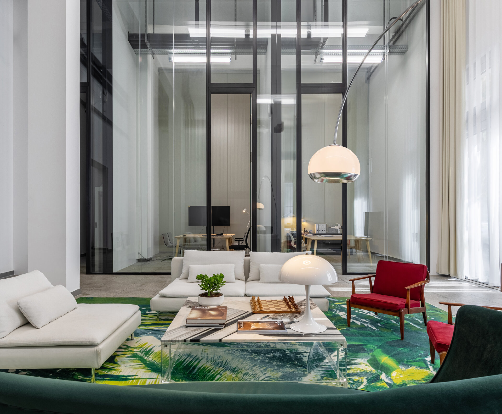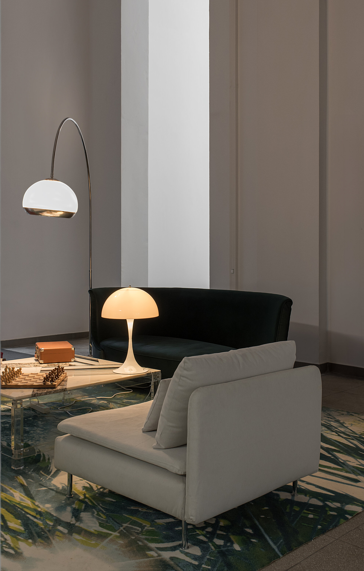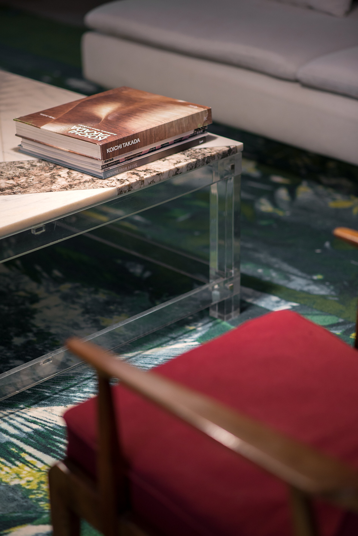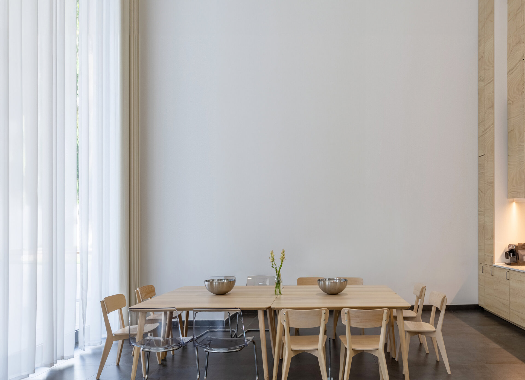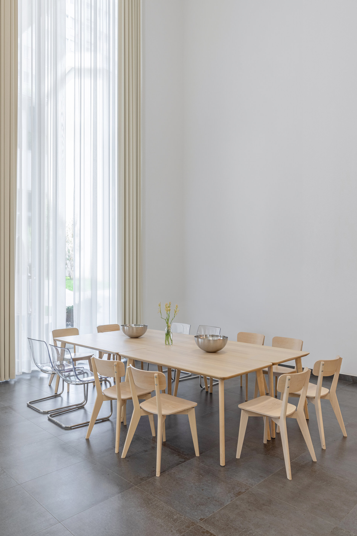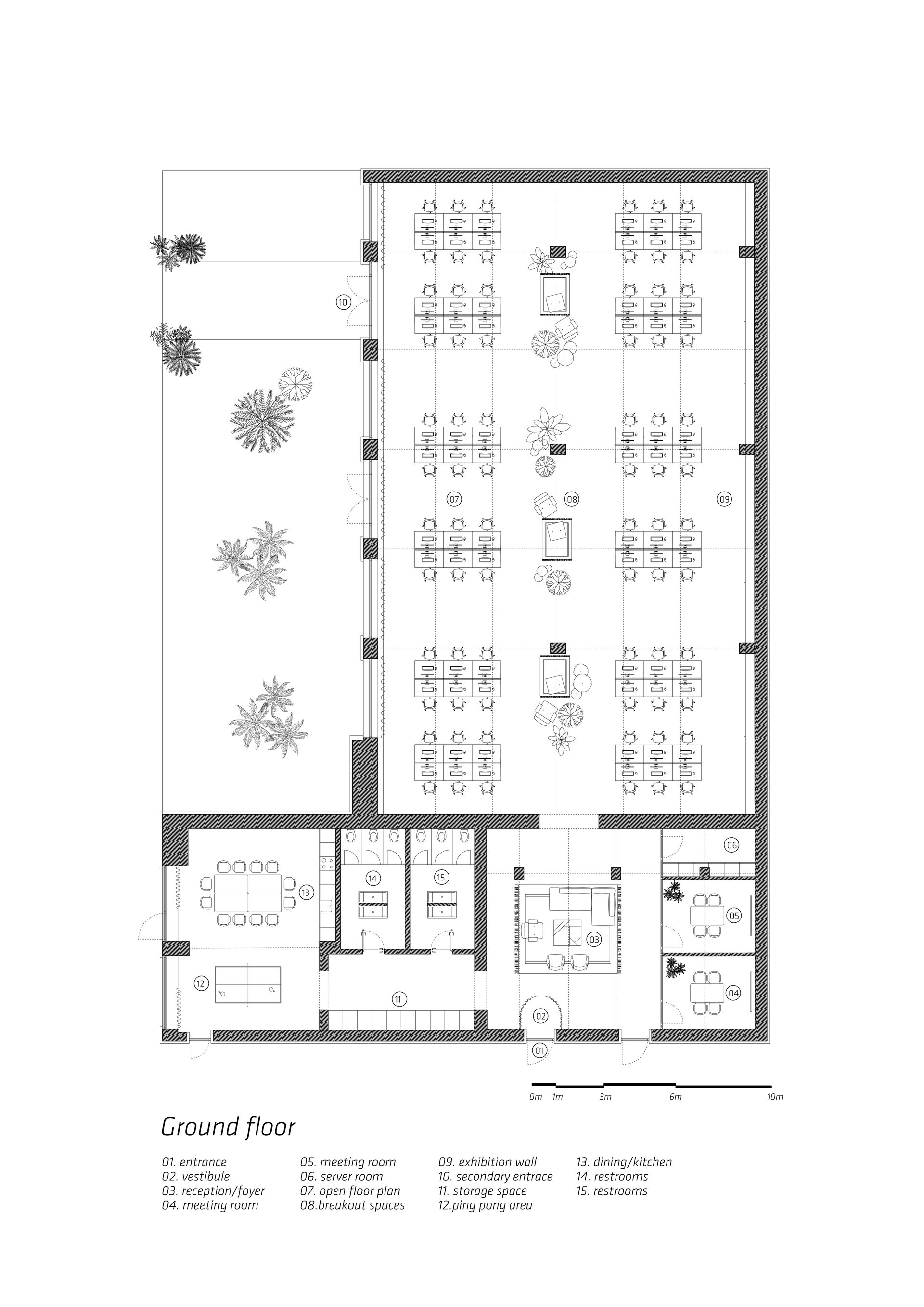
bucharest.studio office
Authors’ Comment
Introduction
The Bucharest.Studio office occupies one of the halls in the Mecanica Fină complex. The hall has a clear height of 5.5 meters and is oriented towards the southwest. Thanks to the large windows that extend across the height of the walls, the space benefits from natural light throughout the day, both in the office areas and in the lounge and kitchen. The central space continues outside with a lush garden, designed in an Italian style.
Concept
Given the history of the Mecanica Fină complex, we aimed for our intervention in the space to be as minimal as possible, preserving and returning as much as we could to the original character of the hall. We removed the partitions and finishes added over the years and used the existing space as a canvas for the proposed furniture and light glass partitions. The architectural value of the existing building imposed itself on the interventions we proposed.
Finishes
The space is oriented to the southwest, and to make the most of the natural light, most surfaces are white, with the exception of the furniture and flooring. After removing the added floor coverings—carpet, ceramic, and faux parquet—we discovered and reused the original poured mosaic in most areas. Only in the bathroom and kitchen areas, where the mosaic was missing, we used a ceramic tile of the same size as the existing mosaic, in a neutral color.
Furniture
The fixed furniture, in the storage and kitchen areas, as well as the light glass partitions, were designed by architects and produced locally. The rest of the furniture is a collection of recycled and reused items from our previous offices. To keep the central space as free as possible and to avoid visible cables at each desk, all PCs are placed around the perimeter of the space. A cable tray that carries all the vertical connections to the servers is installed along the perimeter of the space. Underfloor heating was only possible in the kitchen and bathroom areas, where the existing mosaic was missing—in the rest of the spaces, an exposed heating, ventilation, and air conditioning system was necessary.
The Garden
The garden was designed minimally, with green spaces and a concrete slab that channels water towards a central fountain. Trees were planted near the facade to filter direct light and provide shade during the hot summers.
Occupancy/Client
In this case, the client is also the architect. Since we are an architectural and visual design firm, we aimed to restore as much as possible the original character and architecture of the building from the 1930s. We removed all the partitions that made the space feel smaller and more cramped, and we eliminated most of the finishes—non-original floors, pillars covered in drywall, suspended ceilings, etc. The open-plan space, on a single level, encourages communication and collaboration among the team and improves workflow efficiency.
Conclusion
We didn't need to rely on many elements to give the space architectural value. We were able to create an ideal space for ourselves that meets both our functional and aesthetic needs with just a few simple elements. Overall, we were able to create an aesthetic and highly functional space with just a few key principles, with the difference being made through the approach.
- Strămoșia Grocery
- Svt Vet
- Studio 2BA
- SmartBalance - Showroom and office space
- Veron the shop
- Mobile Vet Cotroceni
- Mafi Romania Showroom, A Symphony of Nature in Interior Design
- Pazo Showroom
- bucharest.studio office
- Interior Design Beiersdorf Offices
- Interior design for AdsWizz Offices
- Interior Design AstraZeneca Offices
- Interior Design for Booking Holdings Inc. Offices 2
- Interior design Sievo office
- Interior design for Siemens offices
- Interior design London Stock Exchange Group offices
- Regina Maria - Living Workspaces
- Human grace - Regina Maria HQ
- CIAK - Video production offices
- Regina Maria Cluj - Nurture the human nature
- Ohana Vet
- Cronos Med Mamaia
- Dali Clinic
- To Space
- OPTIblu Craiova
- Renovation of the Charles de Gaulle Plaza Lobby
- GOmed Pharmacy
- DRS Architects Office
- Fundermax Creative Hub
