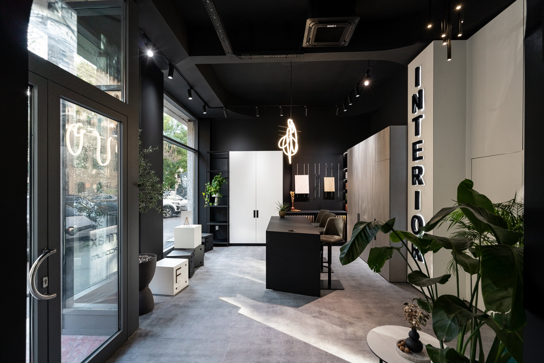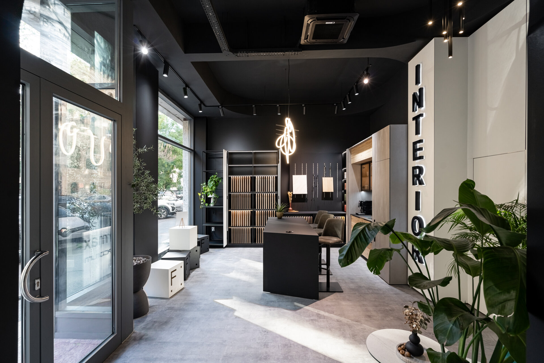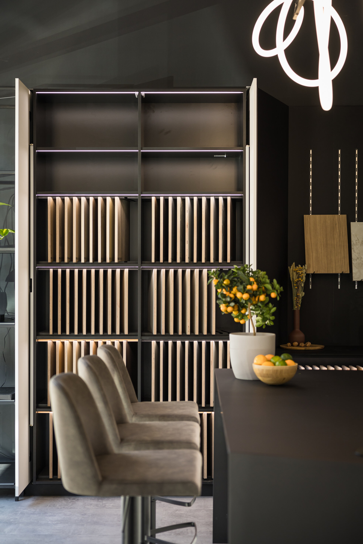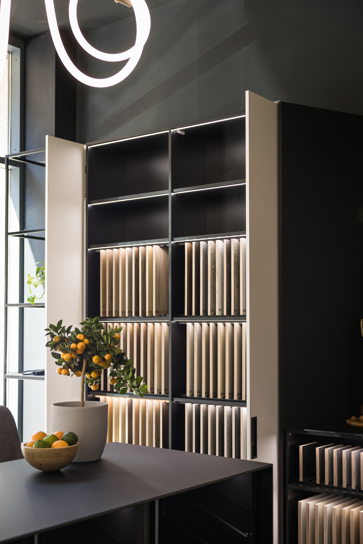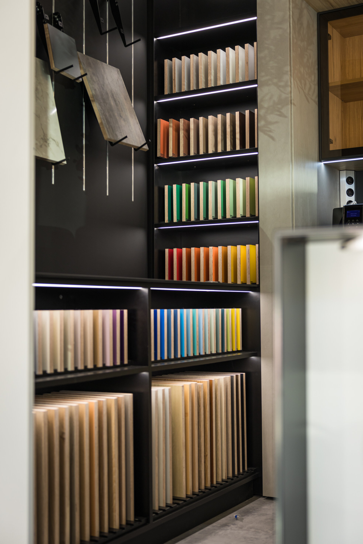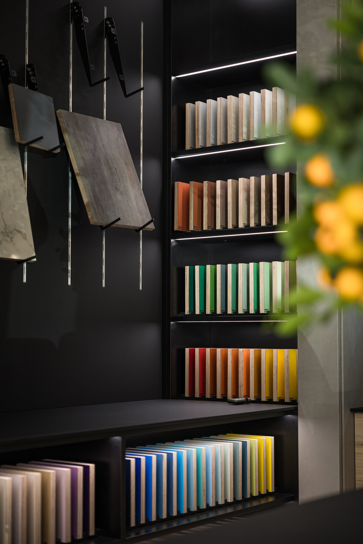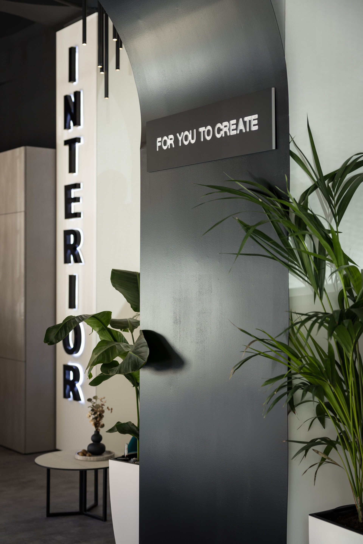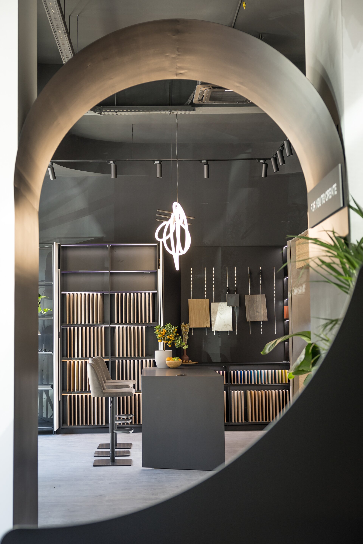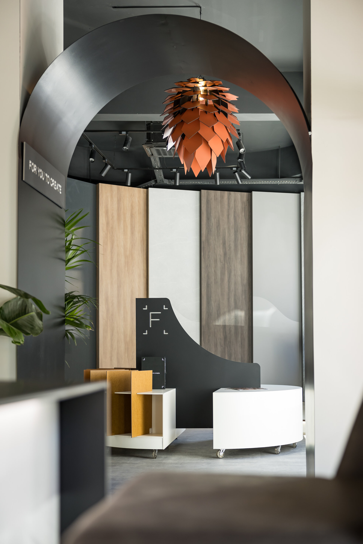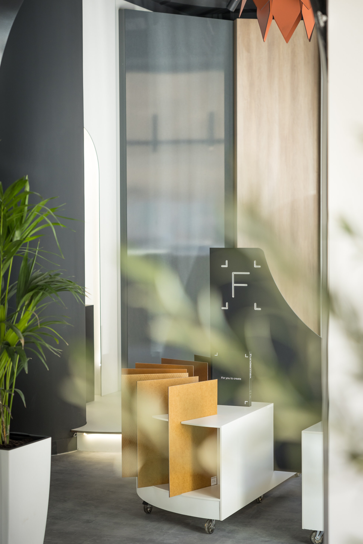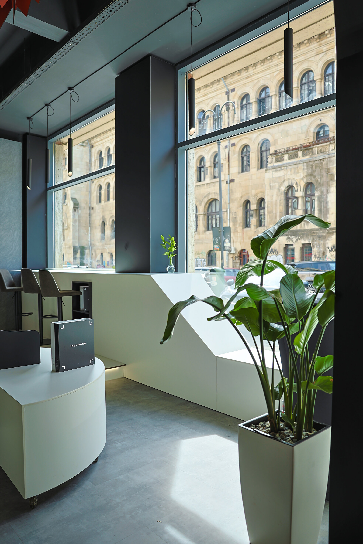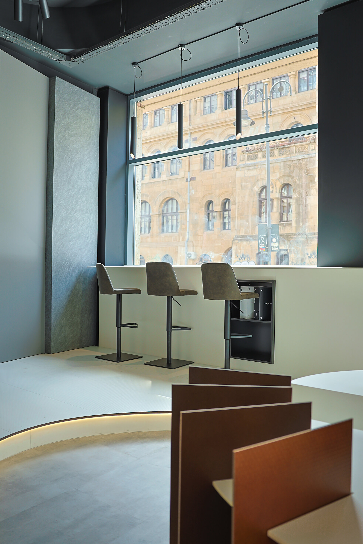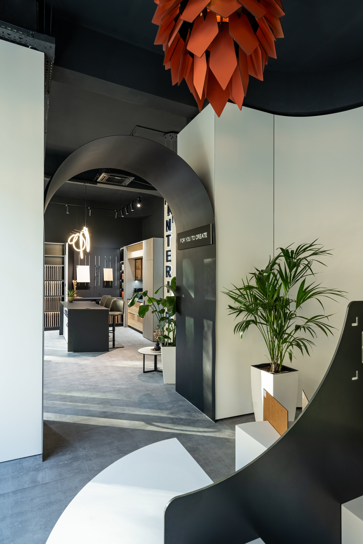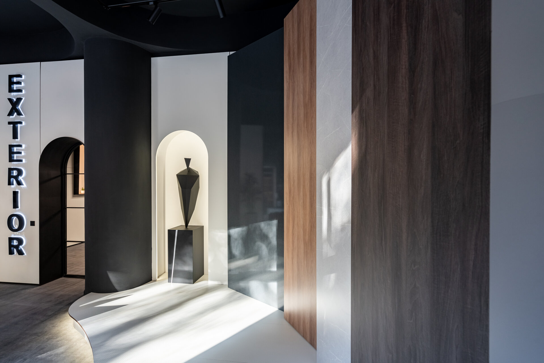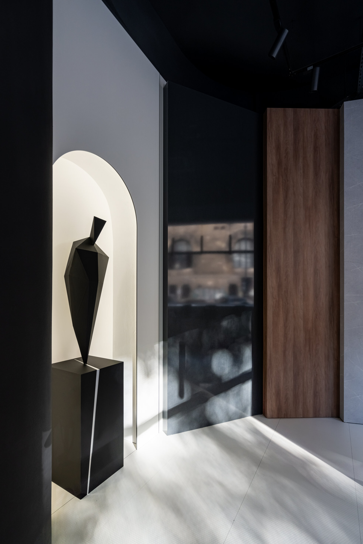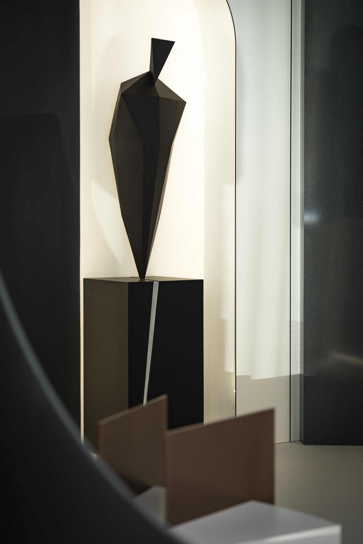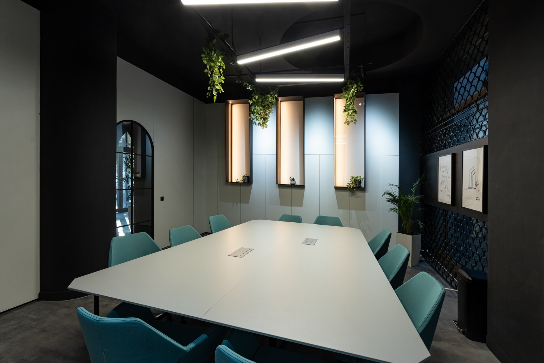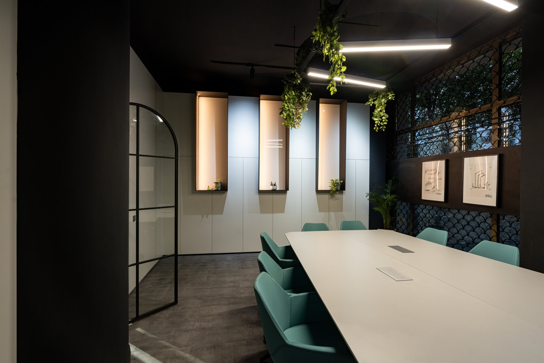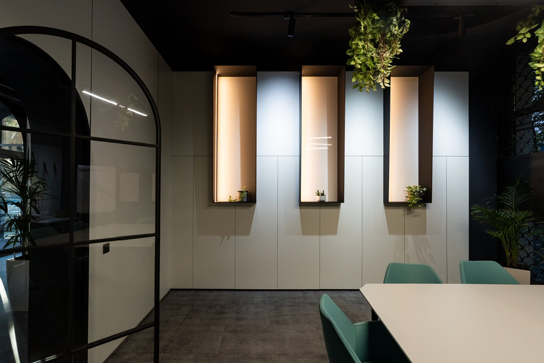
Fundermax Creative Hub
Authors’ Comment
The design project of the company's first monobrand showroom began with the desire to create a fluid and neutral space, intended to inspire and support architectural creation processes. Flexibility and openness to diverse approaches were essential in shaping this environment, designed to provide both an educational framework and become a catalyst for creativity. Its strategic location, in the immediate vicinity of the "Ion Mincu" University of Architecture and Urbanism, emphasizes this dual role, acting as a meeting point between architectural thinking and contemporary design.
The architect’s opportunity, as the company's representative, was to have complete freedom, from choosing the location to determining the design style and creating the furniture pieces. The project's concept aimed to create an inspirational space where materials form artistic entities, rather than just a simple display of exterior and interior finishing solutions.
The showroom is structured into three main areas, each demonstrating the versatility of the materials in the portfolio.
The first area, intended for entry, is a welcoming space showcasing innovative interior design solutions, where forms, textures, and functions interact in a creative dialogue. From here, visitors are organically guided to the second area, where attention is captured by a central sculptural element, highlighted by a stylized chandelier in vibrant tones. This area emphasizes the diverse textures displayed on impressive vertical planes, underscoring their impact on space perception and how they can transform the environment.
Generous glass openings connect these first two areas with the exterior, creating a subtle interaction with the urban landscape. These openings not only integrate the urban context but also stimulate dialogue and the exchange of ideas by creating carefully placed spaces for relaxation and conversation. The raised flooring accentuates the organic flow, amplifying the dynamism of the layout. The spatial scenography leads the eye towards a sculptural element, oriented outward, symbolizing the latent creativity hidden within every material, challenging visitors to explore the artistic potential and expressiveness of each surface.
Conceptually, the interior design engages in a refined dialogue with the monumental façade of the University. Through a glossy panel arranged in a fan-like dynamic, the façade reflects subtly, highlighting the continuity between past and present, between classic and contemporary. Thus, the architectural image of the past is subtly integrated into a contemporary language, creating a bridge between different temporalities of the space.
In the third spatial area, the increased sense of intimacy suggests a more detailed approach to discussions. Here, a stylized façade wall, accentuated by scenographic lighting, offers a complete tactile experience and invites the expression of creativity in a personal way, much like a blank canvas on which each visitor is encouraged to leave their mark.
The entire design creates a powerful sensorial dimension, blending the carefully selected textures and finishes from the company's portfolio to transform every touch into a process of discovery and understanding.
- Strămoșia Grocery
- Svt Vet
- Studio 2BA
- SmartBalance - Showroom and office space
- Veron the shop
- Mobile Vet Cotroceni
- Mafi Romania Showroom, A Symphony of Nature in Interior Design
- Pazo Showroom
- bucharest.studio office
- Interior Design Beiersdorf Offices
- Interior design for AdsWizz Offices
- Interior Design AstraZeneca Offices
- Interior Design for Booking Holdings Inc. Offices 2
- Interior design Sievo office
- Interior design for Siemens offices
- Interior design London Stock Exchange Group offices
- Regina Maria - Living Workspaces
- Human grace - Regina Maria HQ
- CIAK - Video production offices
- Regina Maria Cluj - Nurture the human nature
- Ohana Vet
- Cronos Med Mamaia
- Dali Clinic
- To Space
- OPTIblu Craiova
- Renovation of the Charles de Gaulle Plaza Lobby
- GOmed Pharmacy
- DRS Architects Office
- Fundermax Creative Hub

