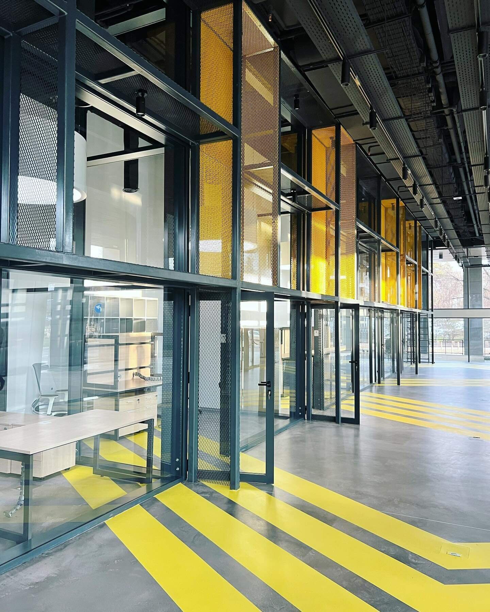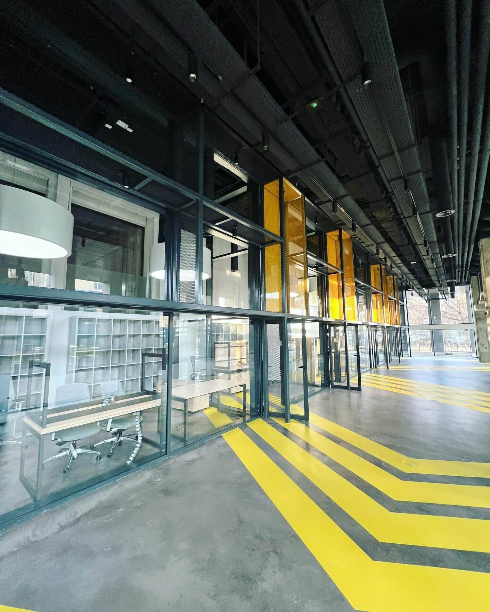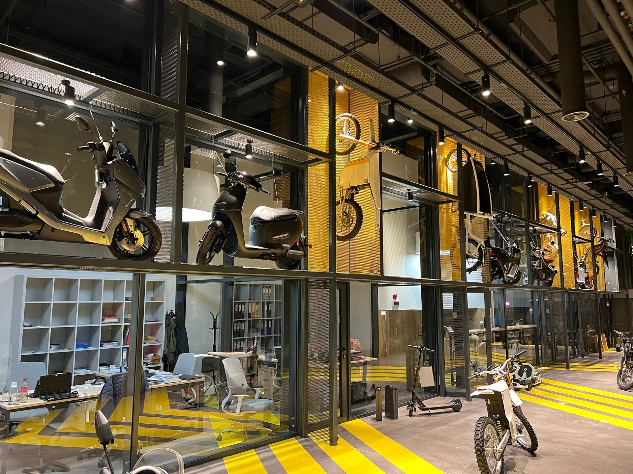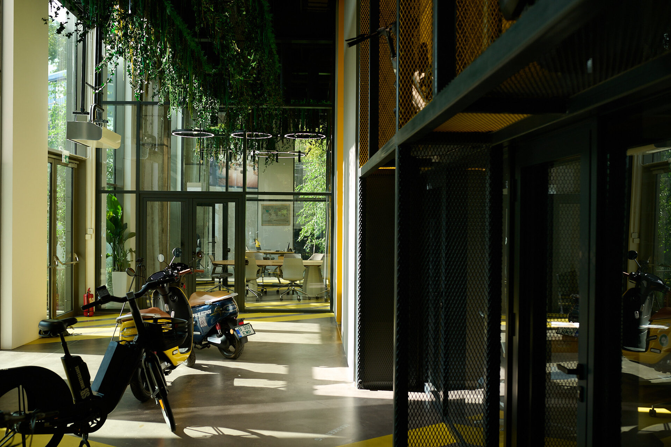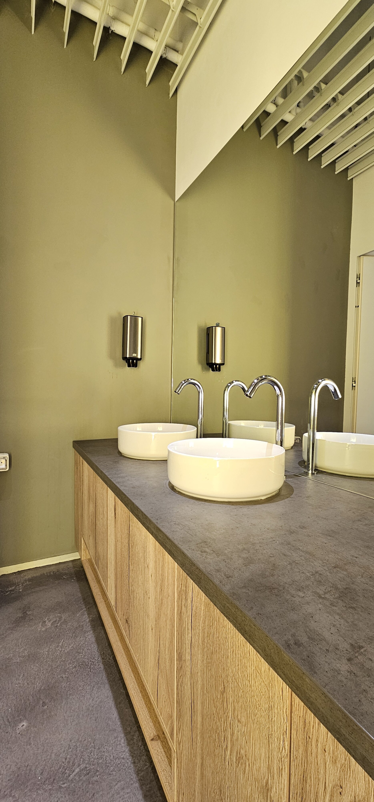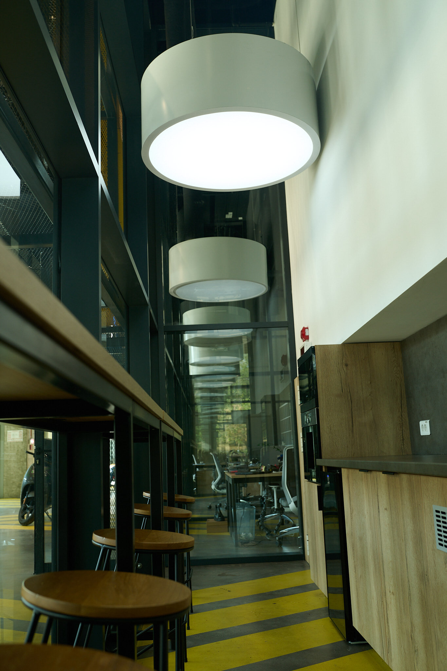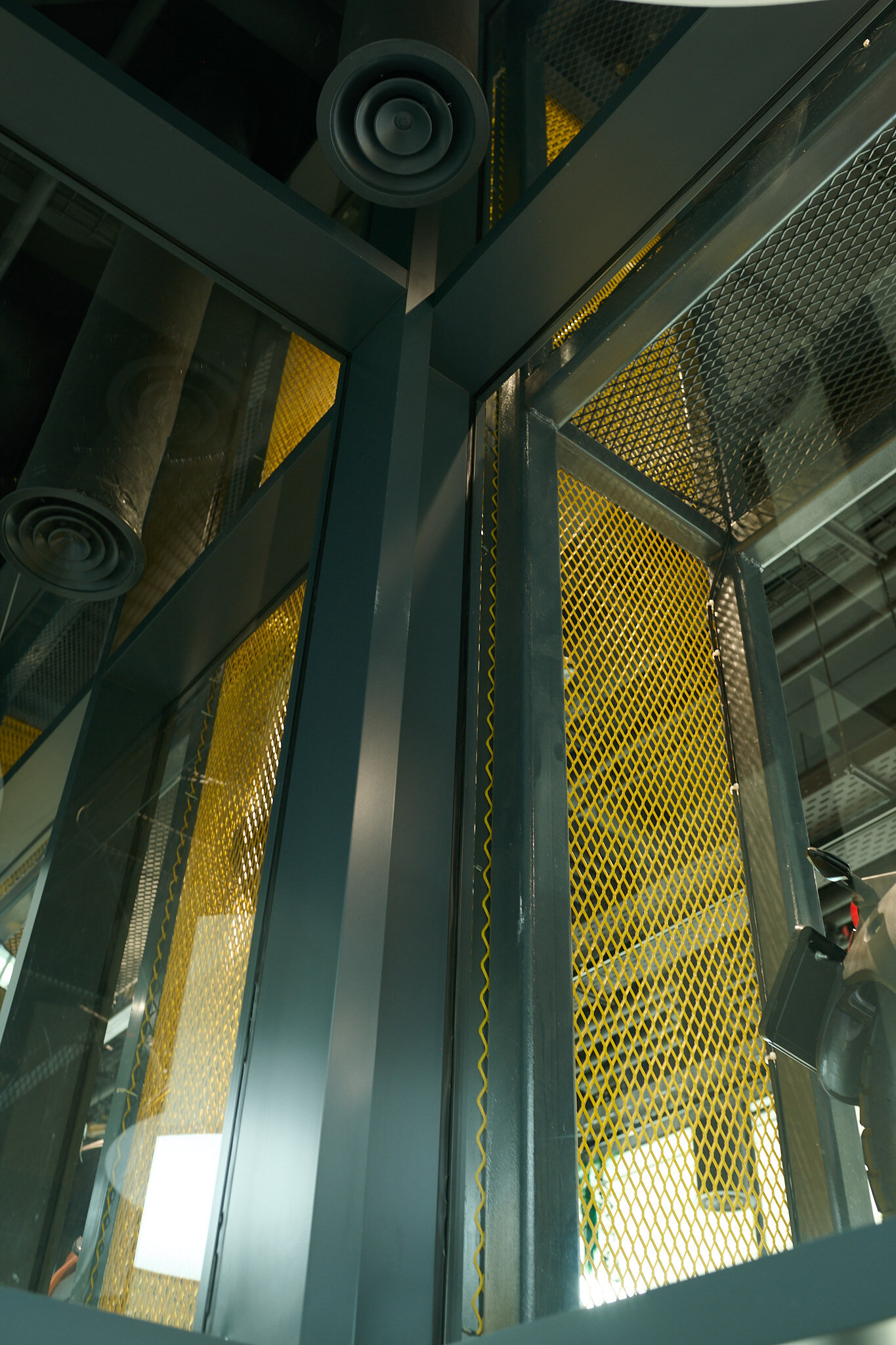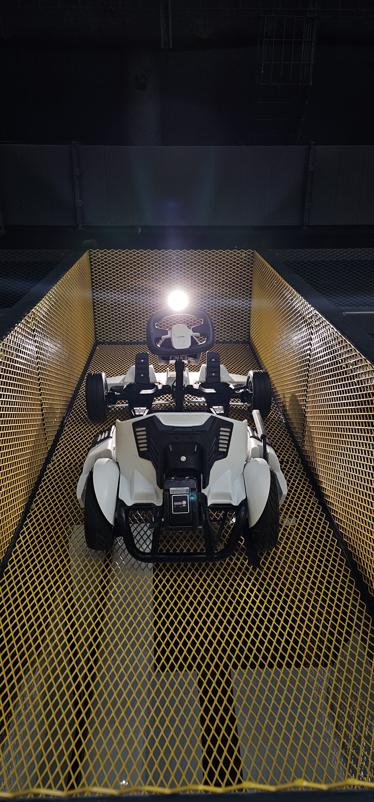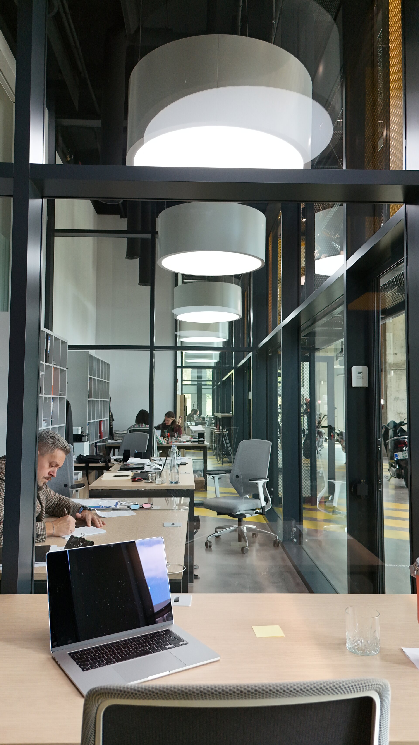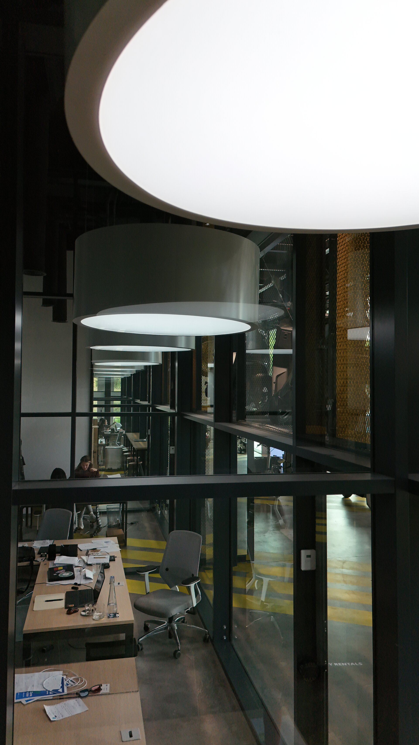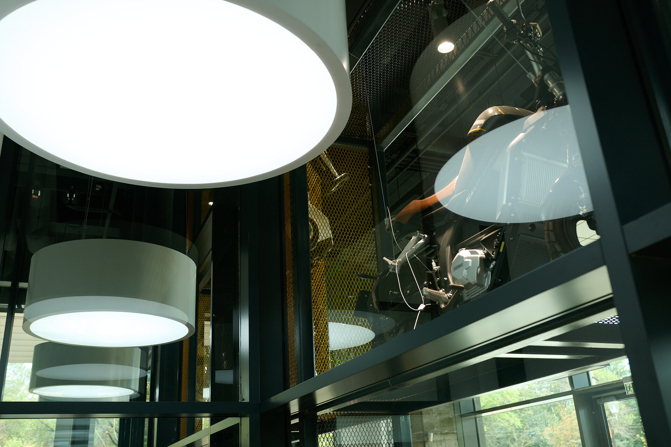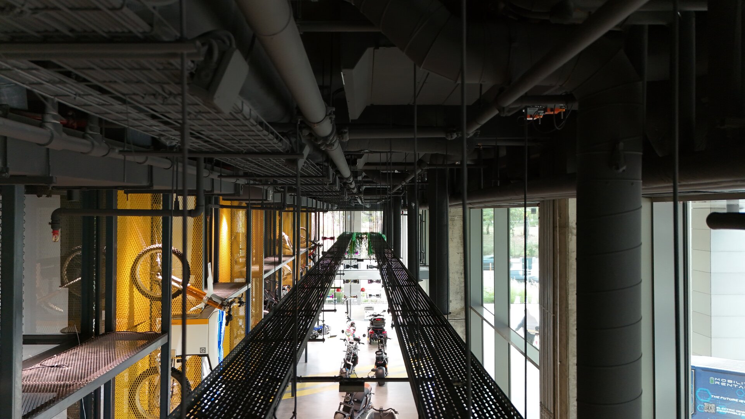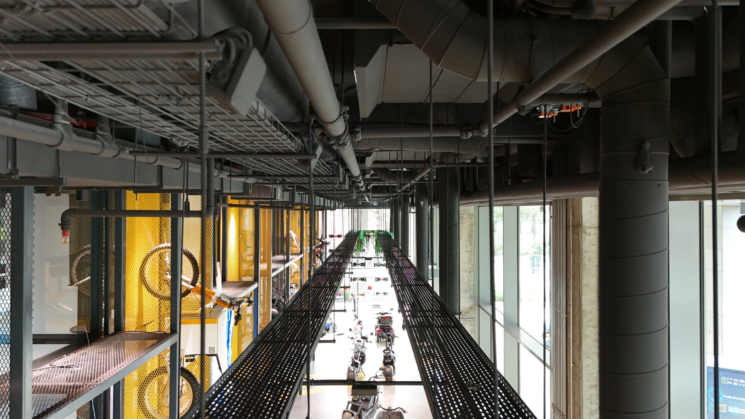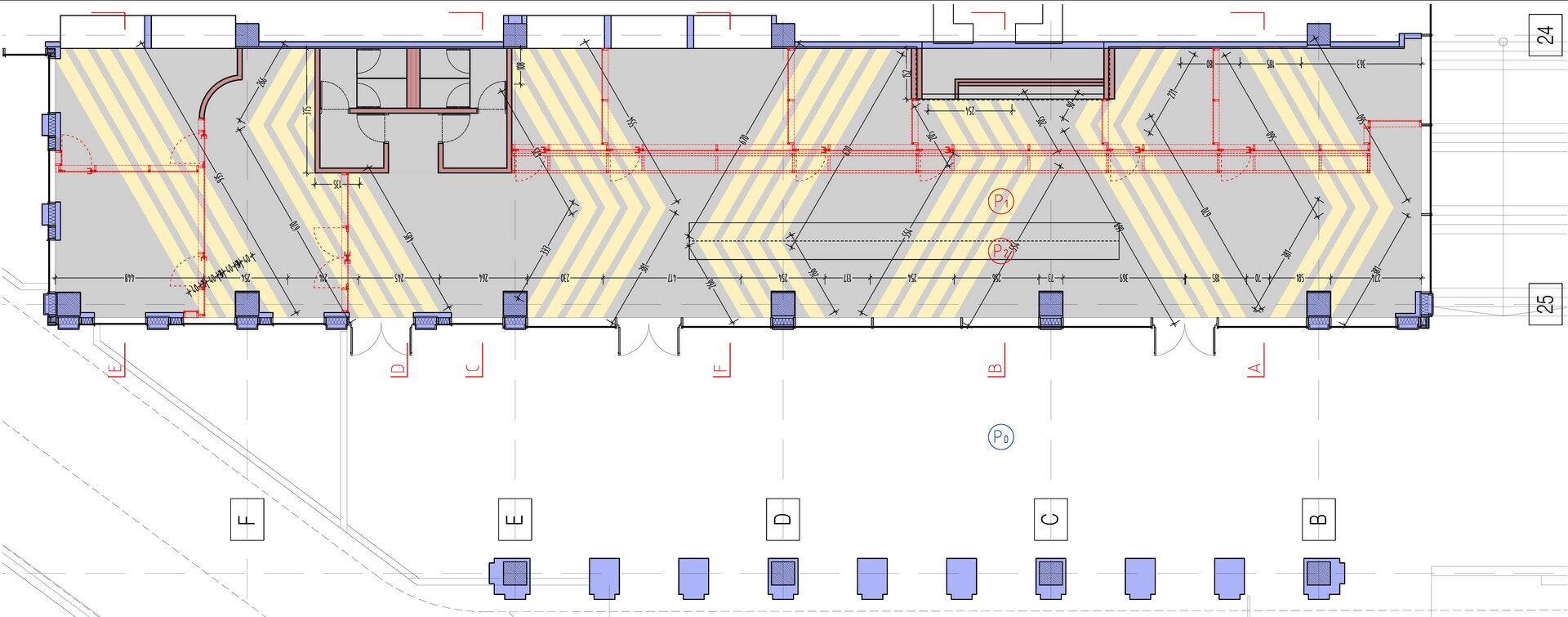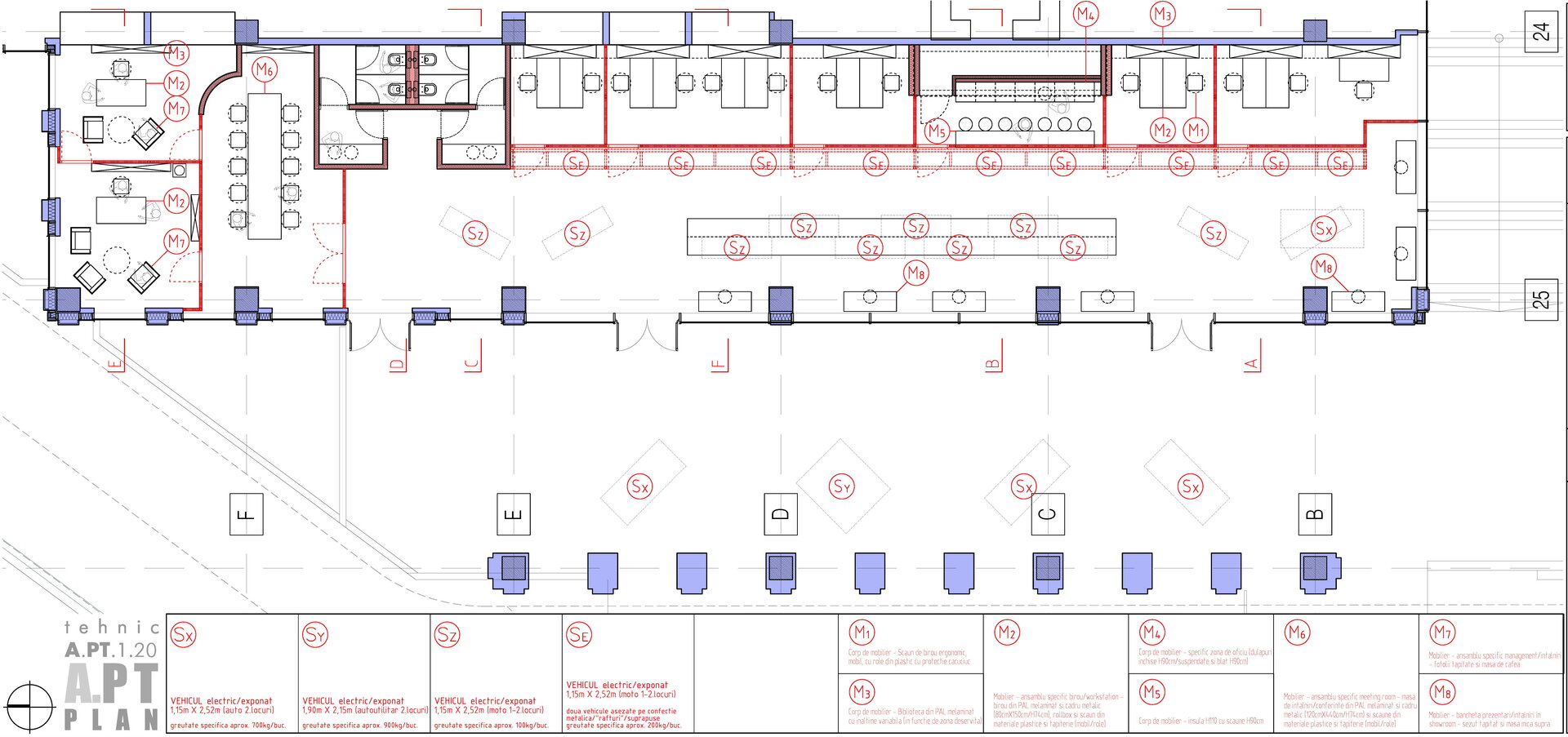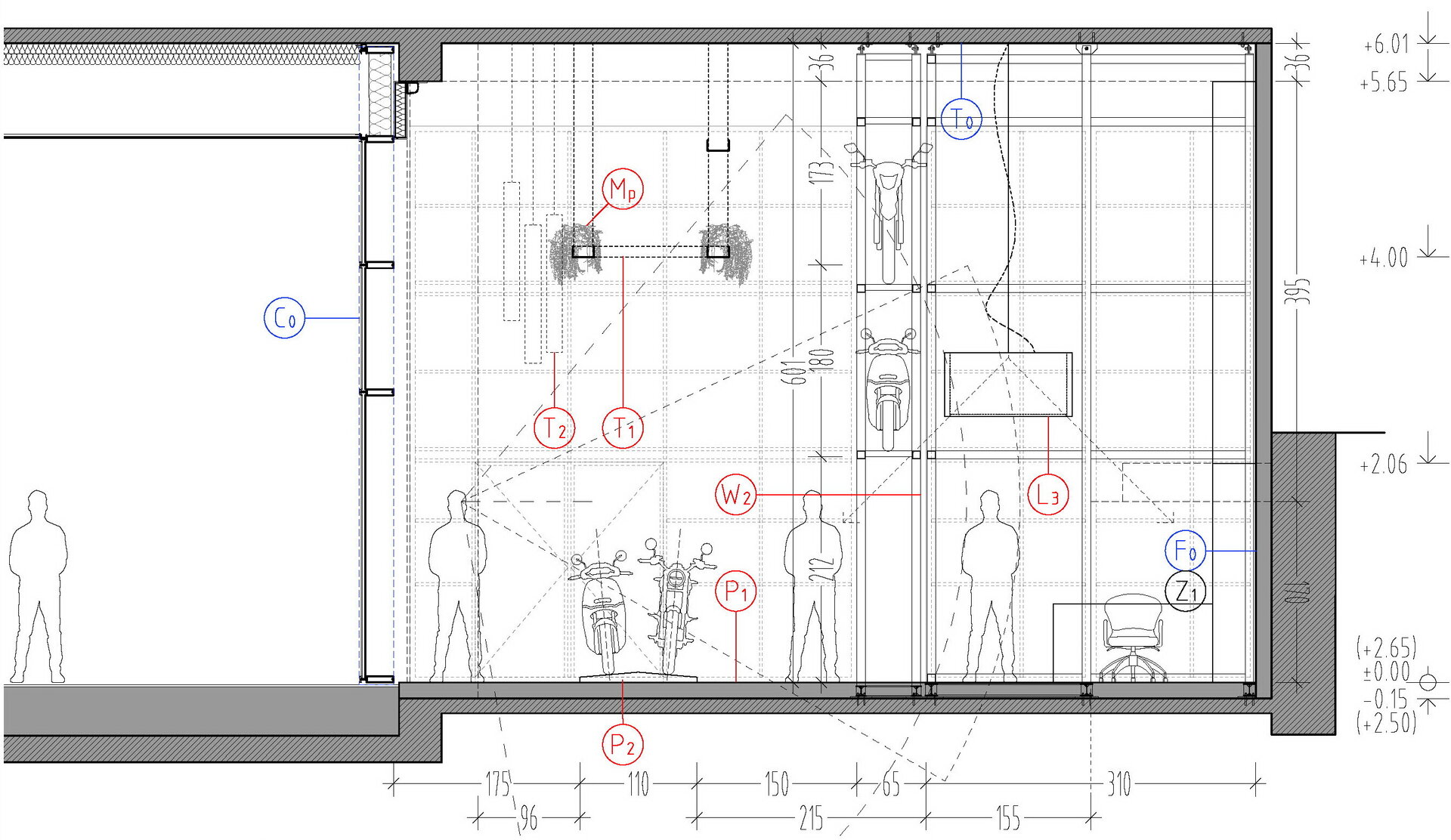
- Nomination for the “Interior Space Architecture / Corporate and Retail Space Design” section
SmartBalance - Showroom and office space
Authors’ Comment
The presented project has as its object the setting up of a space with a mixed use of Showroom and Offices (Smart Balance - importer of electric recreational vehicles and utility vehicles (hoverboards / scooters / mopeds / mopeds / utility vehicles)) within a building with the main purpose of offices, at the level ground floor/access.
With regard to the architectural form, an "industrial" aspect was proposed, reminiscent of mechanical workshops with compartments/partitions made of metal structures and glass panels on large surfaces in order to facilitate the penetration of natural light through the showroom to the office spaces and to give the user the feeling /the actual size of the interior volume. Also in the industrial/workshop idea, the floor was finished with microcement (apparent concrete) finished (treated to close/seal/stabilize the natural porosity of the material) so that it can be used as a public space. The ceilings have been kept with all the apparent technical elements (installations), painted monochrome in the same mechanical/industrial look idea.
From the technical point of view, the proposed partitions were made of transparent glass panels with aluminum carpentry with a height of 6m, thus ensuring the lighting of the office spaces, opaque partitions for the bathroom area, thus creating a segmentation of transparent space. The floor is finished with apparently stabilized microcement/concrete with the insertion of transverse stripes that cross the entire width of the space, visually indicating the depth of the entire space and by their spacing and recurrence emphasizing the perspective. The ceilings keep the technical installations visible and are organized by height in separate registers giving depth and bringing the height of the space to scale. The lighting fixtures of the office areas, oversized and brought to a height of 3m, work as a suspended ceiling and reduce the height of the interior space.
- Strămoșia Grocery
- Svt Vet
- Studio 2BA
- SmartBalance - Showroom and office space
- Veron the shop
- Mobile Vet Cotroceni
- Mafi Romania Showroom, A Symphony of Nature in Interior Design
- Pazo Showroom
- bucharest.studio office
- Interior Design Beiersdorf Offices
- Interior design for AdsWizz Offices
- Interior Design AstraZeneca Offices
- Interior Design for Booking Holdings Inc. Offices 2
- Interior design Sievo office
- Interior design for Siemens offices
- Interior design London Stock Exchange Group offices
- Regina Maria - Living Workspaces
- Human grace - Regina Maria HQ
- CIAK - Video production offices
- Regina Maria Cluj - Nurture the human nature
- Ohana Vet
- Cronos Med Mamaia
- Dali Clinic
- To Space
- OPTIblu Craiova
- Renovation of the Charles de Gaulle Plaza Lobby
- GOmed Pharmacy
- DRS Architects Office
- Fundermax Creative Hub
