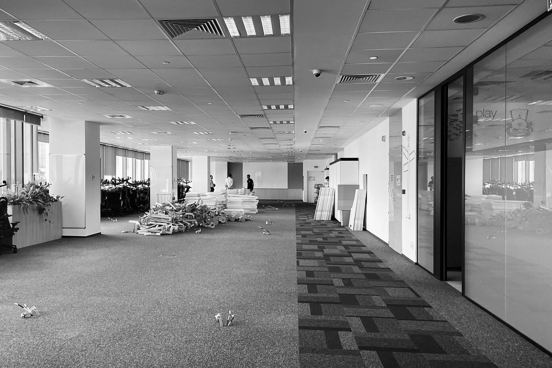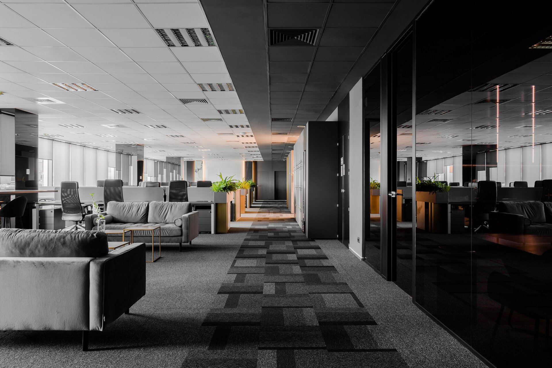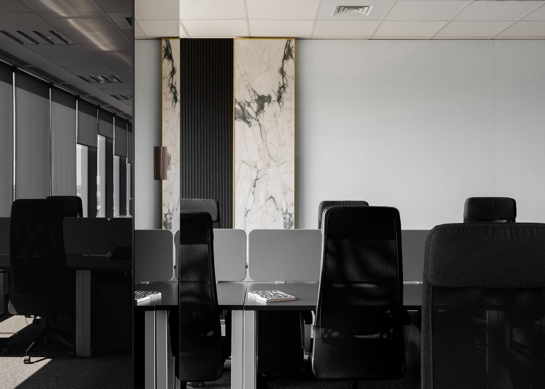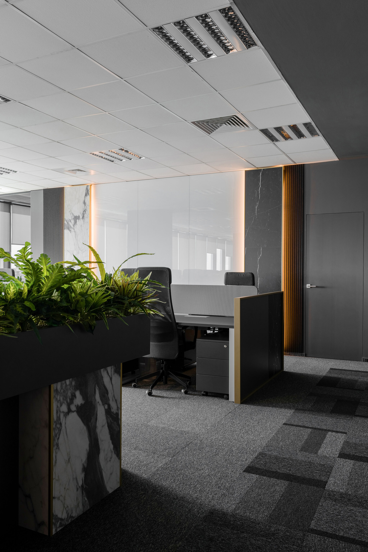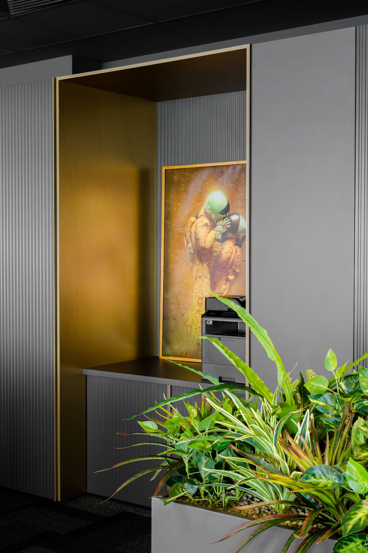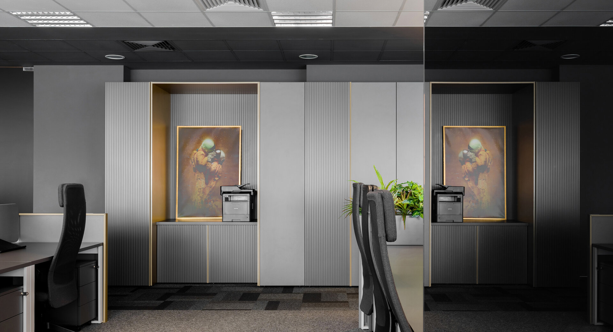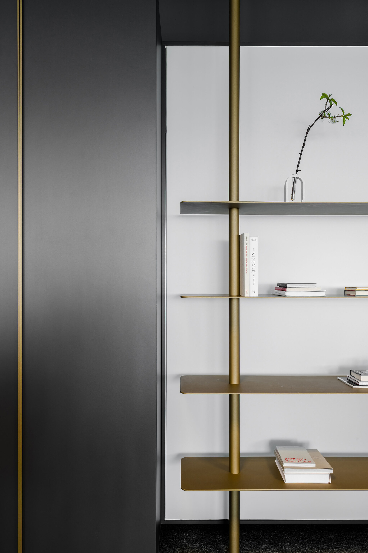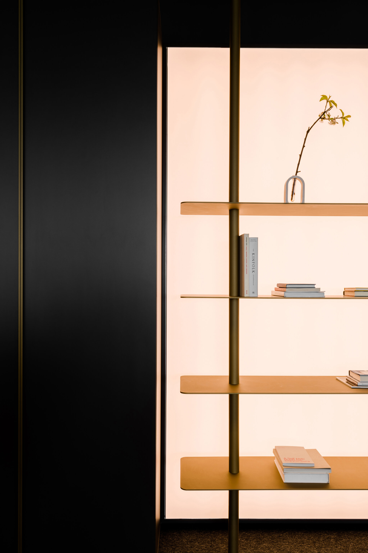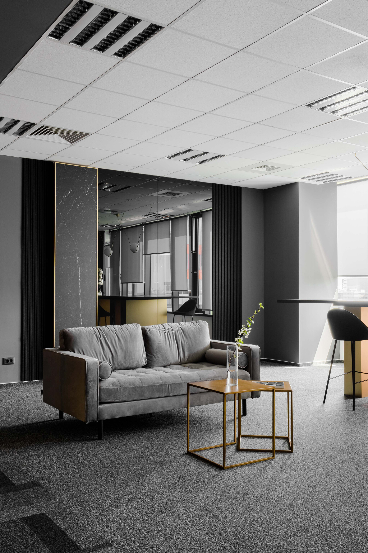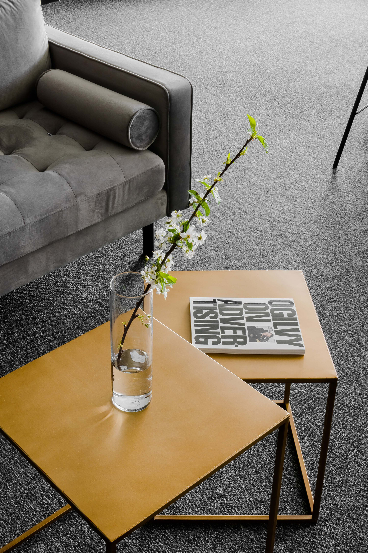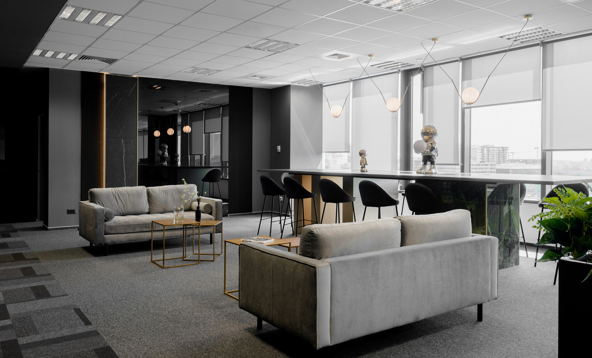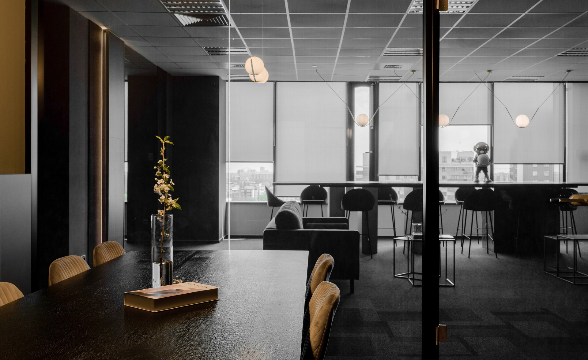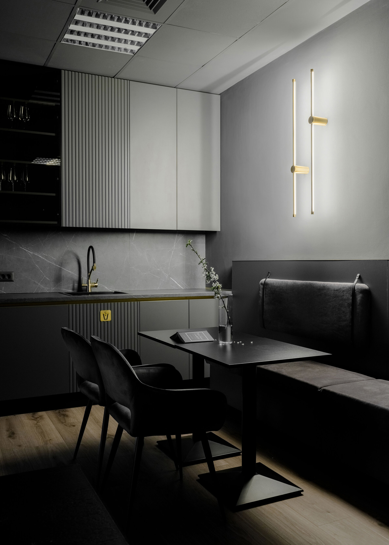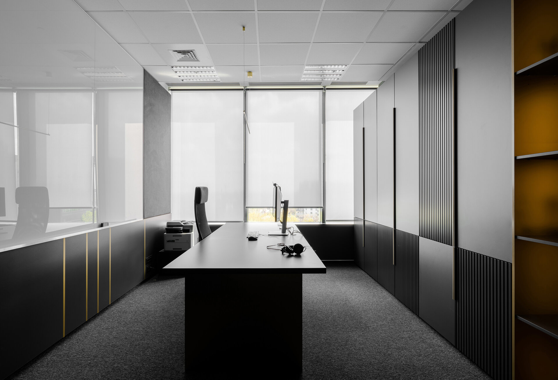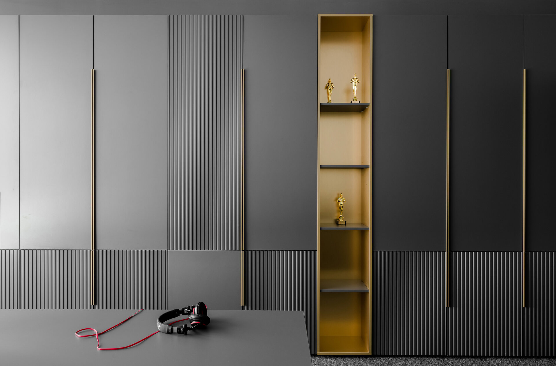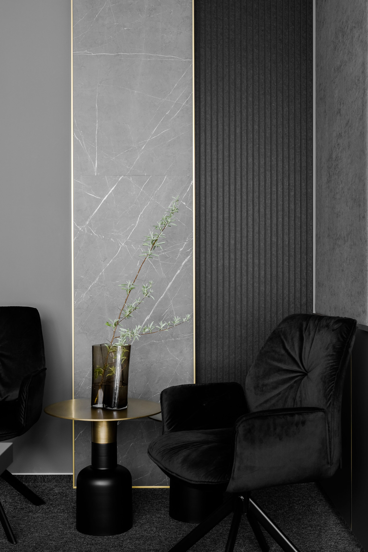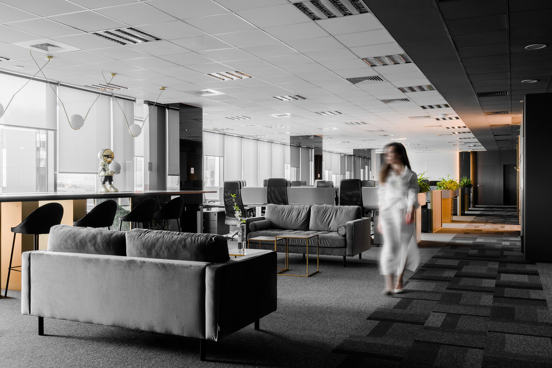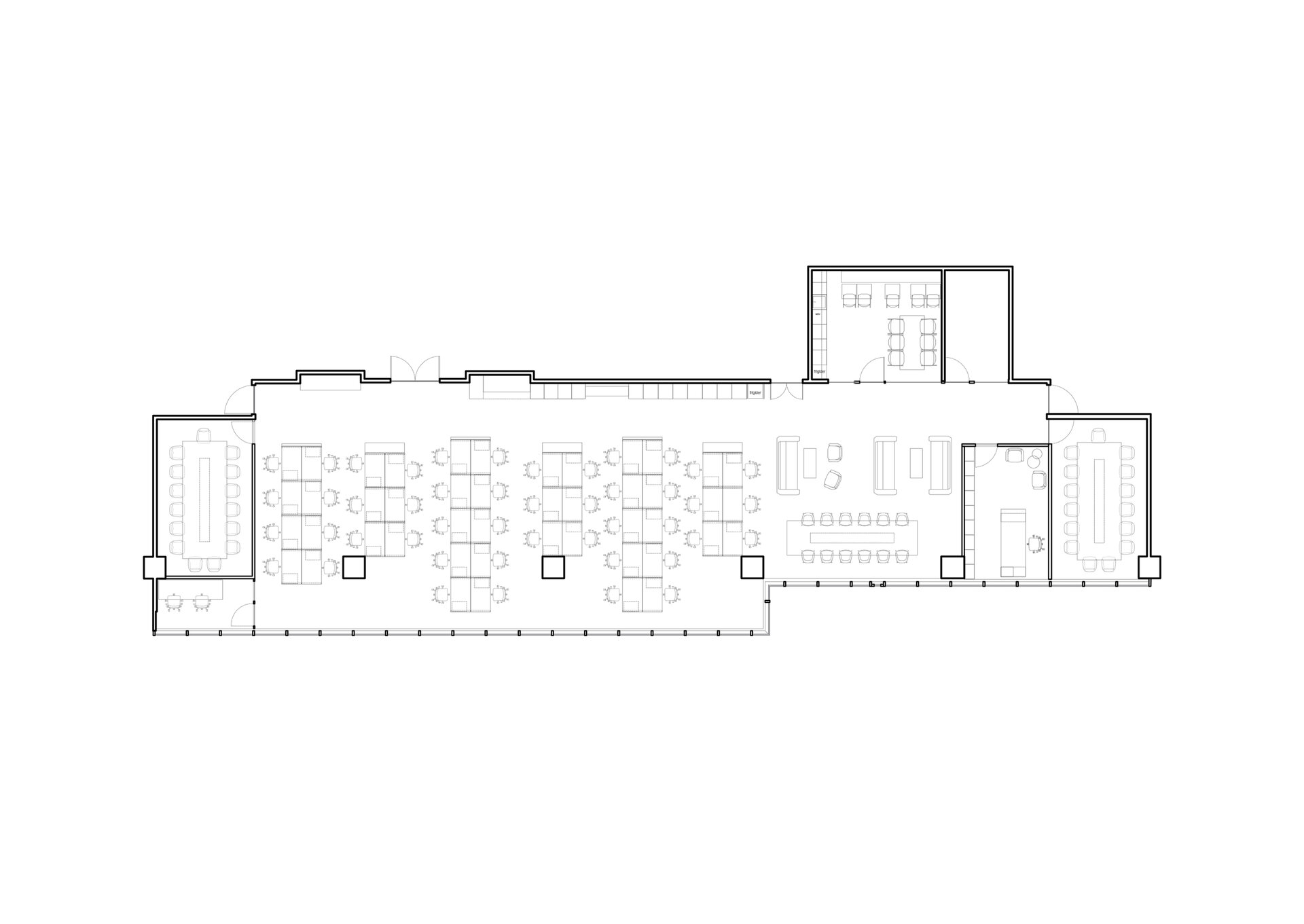
To Space
Authors’ Comment
The interior design project for the office space with an area of 400 square meters resulted as a need of the company to create a pleasant, balanced work environment, which would support the productivity and wellbeing of the employees but also allow the development of the company. The main focus of the project was functional, related to the workflow organization on which we gracefully folded the stylistic side defined by a mature, elegant aesthetic of the space.
Starting from a simple principle, to preserve the unity of the group through an open space approach, we started the layout plan by defining this fluid area, dominant as surface, to which we added, at the extremities, the secondary spaces ( the kitchen, the meeting rooms, one to one rooms). Thus, the open-space area enjoyed the greatest attention in the design process, all the desks being located here, without dividing walls that could have blocked the circulation of natural light or the freedom of movement. The main requirement of the project was a functional one, related to the practical side of the workflow organization, to which we also folded the stylistic side, more precisely the general aesthetics of the elegant, mature, space, without unjustified visual artifices.
In a context of a corporate environment where most of the layouts involve complete demolition, new purchases of finishes and furniture, we proposed and convinced the beneficiary to keep as many existing elements as possible in the space, through a design concept that manages to integrate them in a coherent way, without neglecting the company's values. Such a sustainable approach not only saved costs, but represented a way in which we did not generate additional losses, which is also our role, to create gestures that have a long-term impact. Concretely, we proposed to keep the existing interior finishes, the cassette ceiling being integrated into the design concept by being painted in the access area, the carpet was preserved in full, with small replacements of the highly used pieces, the glass partitions were preserved and reused by applying a self-adhesive foil. Except from custom-made pieces of furniture specially designed for general storage, lockers and kitchen, most of the furniture pieces from the company's previous headquarters were reused, in order to not cause unjustified losses. The interior design project gains meaning through the convincing visual argument from the concept phase of using sustainable solutions that would otherwise have been neglected, favoring additional purchases.
The walls of the newly created spaces were designed as usable surfaces in the open space area, where the glass panels represent large writing surfaces, being perfectly integrated visually though the use of sound-absorbing panels and ceramic tiles highlighted by warm LED light, while the plants subtly separate the main traffic towards the work area. The design encourages productivity and creativity, while the combination of dark colors and gold accents provide a sense of comfort and luxury, without feeling oppressive. Large windows allow plenty of natural light to flood the space and the black reflective surfaces chosen for the pillars emphasizes this aspect, enhancing the comfortable and inviting atmosphere with a touch of maturity and stability that sets the tone for a professional environment.
- Strămoșia Grocery
- Svt Vet
- Studio 2BA
- SmartBalance - Showroom and office space
- Veron the shop
- Mobile Vet Cotroceni
- Mafi Romania Showroom, A Symphony of Nature in Interior Design
- Pazo Showroom
- bucharest.studio office
- Interior Design Beiersdorf Offices
- Interior design for AdsWizz Offices
- Interior Design AstraZeneca Offices
- Interior Design for Booking Holdings Inc. Offices 2
- Interior design Sievo office
- Interior design for Siemens offices
- Interior design London Stock Exchange Group offices
- Regina Maria - Living Workspaces
- Human grace - Regina Maria HQ
- CIAK - Video production offices
- Regina Maria Cluj - Nurture the human nature
- Ohana Vet
- Cronos Med Mamaia
- Dali Clinic
- To Space
- OPTIblu Craiova
- Renovation of the Charles de Gaulle Plaza Lobby
- GOmed Pharmacy
- DRS Architects Office
- Fundermax Creative Hub
