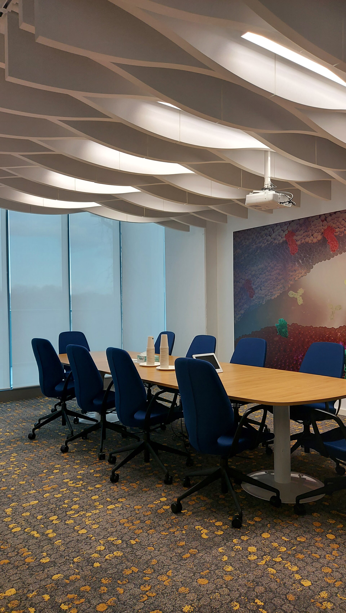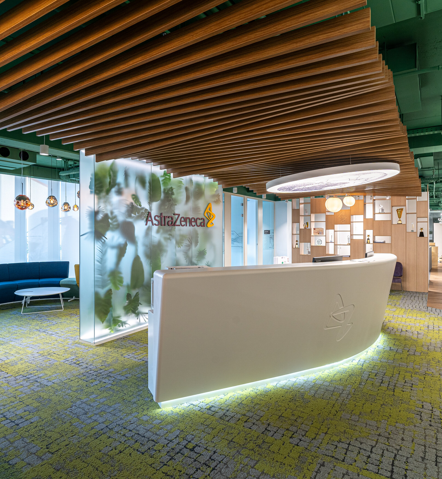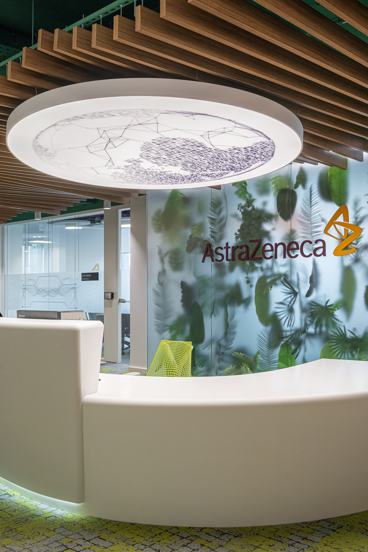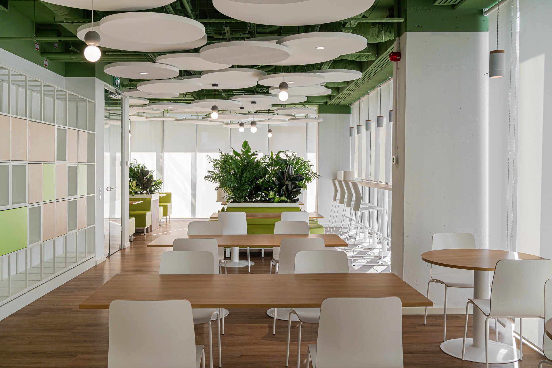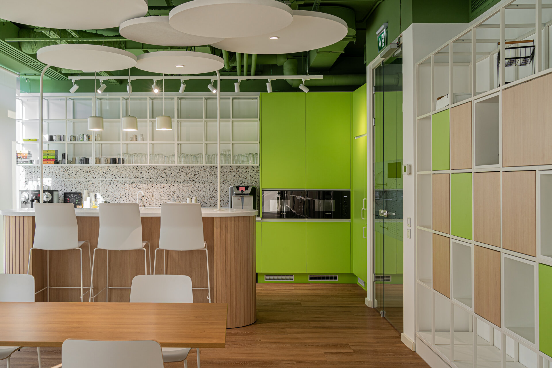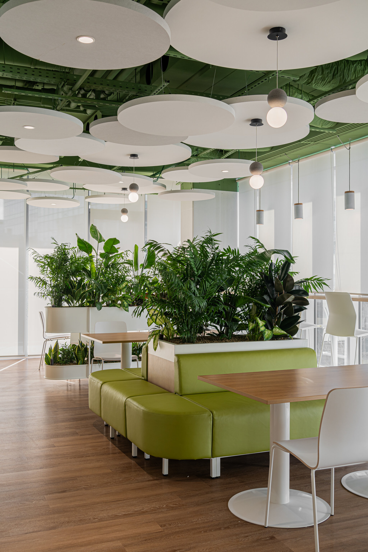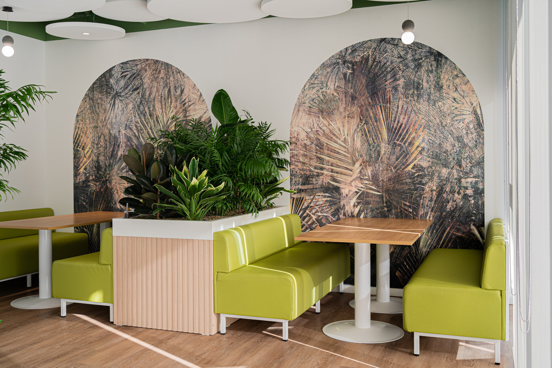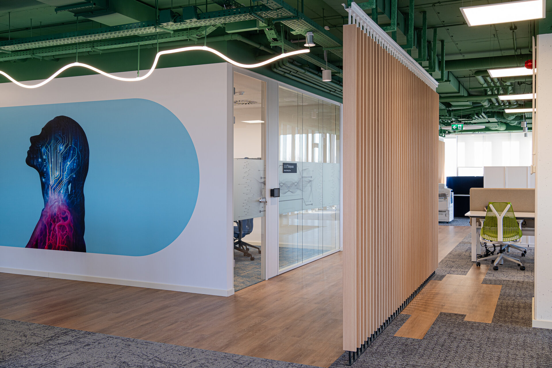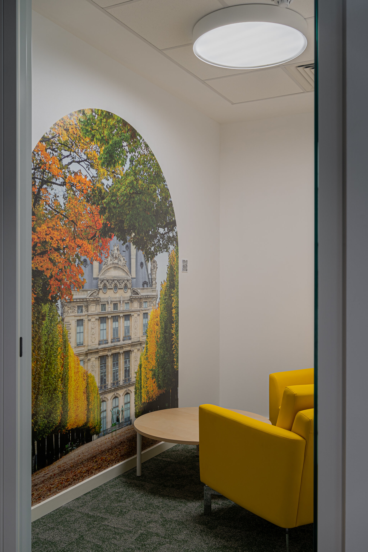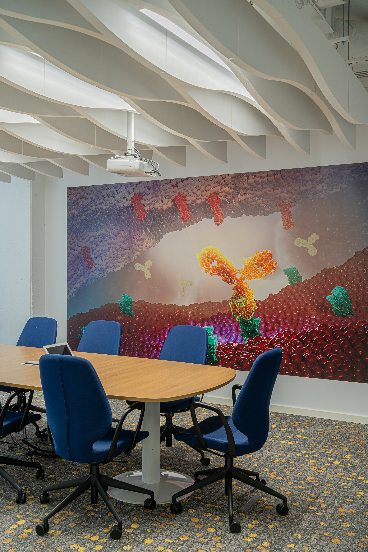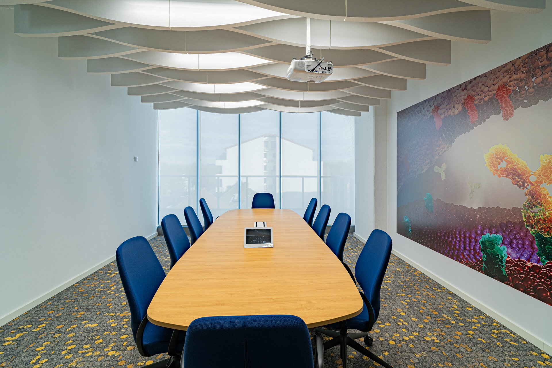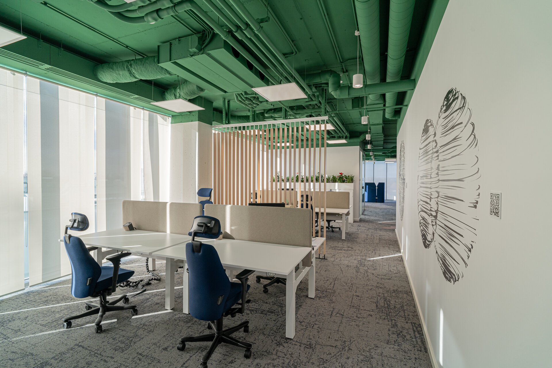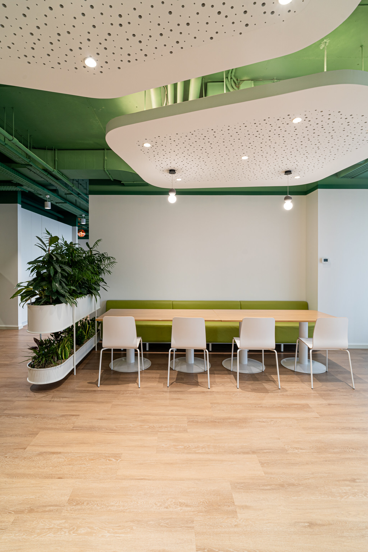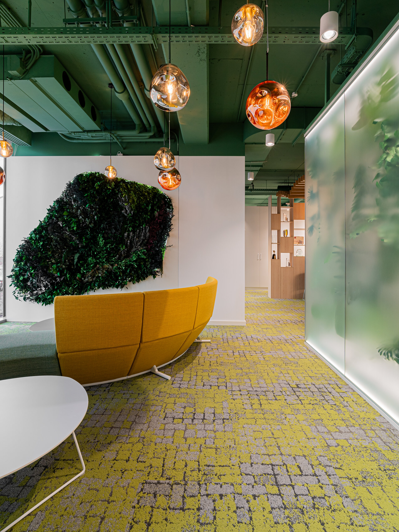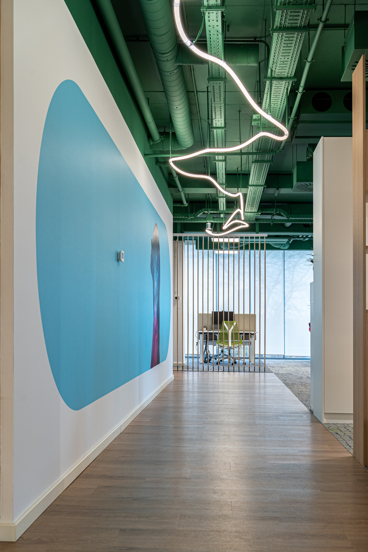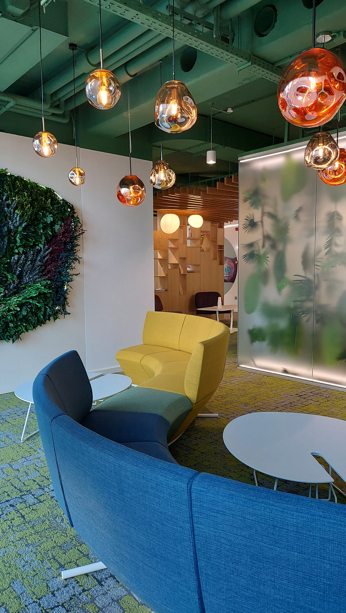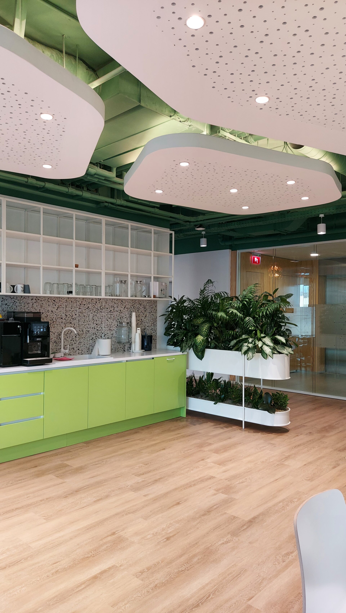
Interior Design AstraZeneca Offices
Authors’ Comment
The main focus of the project was to create a warm environment, with many organic and biophilic references, which help blend the exterior and interior spaces into an Urban Oasis. Located close to one of Bucharest’s largest parks, the building boasts of green views, and many terraces, which provide a perfect transition to the exterior.
The interior finishes aim to integrate the natural elements with more polished finishes in order to provide a comprehensive reference to the Universal elements – Water, Earth, Fire and Air. Integrated with branding specific to the Pharma industry, the Fifth Element of Life takes center stage.
From pebble-like carpets, to winding LED tubes, from molted bubbles of lava to wooden slats and miniature rainforest, the mix of volumes, textures and colors blends seamless to create an inspiring work environment.
The biophilic approach to design is complimentary to the careful selection of verified sustainable solutions which provide durability to the design, flexibility of space usage and repurpose in the future.
- Strămoșia Grocery
- Svt Vet
- Studio 2BA
- SmartBalance - Showroom and office space
- Veron the shop
- Mobile Vet Cotroceni
- Mafi Romania Showroom, A Symphony of Nature in Interior Design
- Pazo Showroom
- bucharest.studio office
- Interior Design Beiersdorf Offices
- Interior design for AdsWizz Offices
- Interior Design AstraZeneca Offices
- Interior Design for Booking Holdings Inc. Offices 2
- Interior design Sievo office
- Interior design for Siemens offices
- Interior design London Stock Exchange Group offices
- Regina Maria - Living Workspaces
- Human grace - Regina Maria HQ
- CIAK - Video production offices
- Regina Maria Cluj - Nurture the human nature
- Ohana Vet
- Cronos Med Mamaia
- Dali Clinic
- To Space
- OPTIblu Craiova
- Renovation of the Charles de Gaulle Plaza Lobby
- GOmed Pharmacy
- DRS Architects Office
- Fundermax Creative Hub
