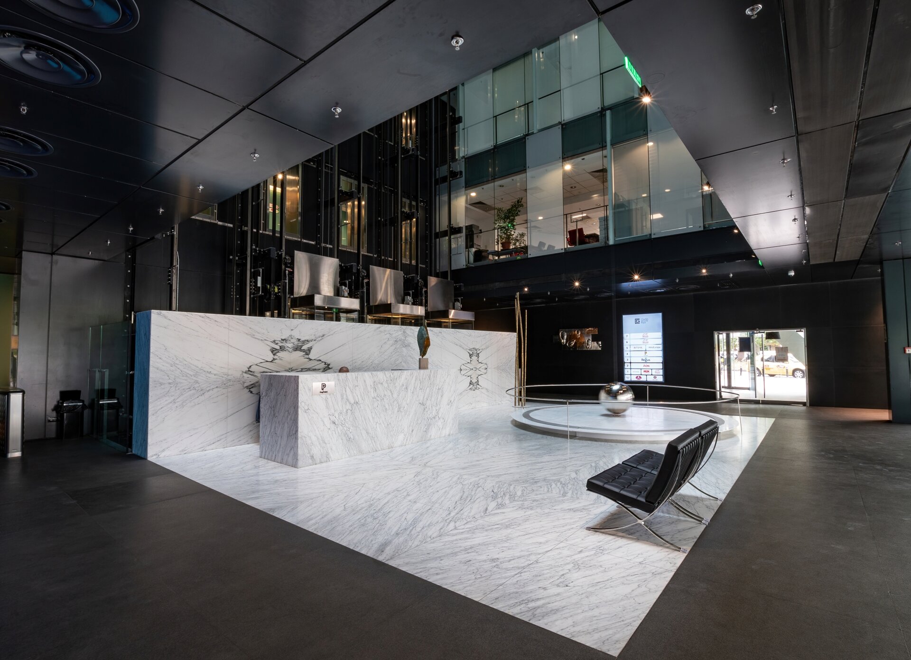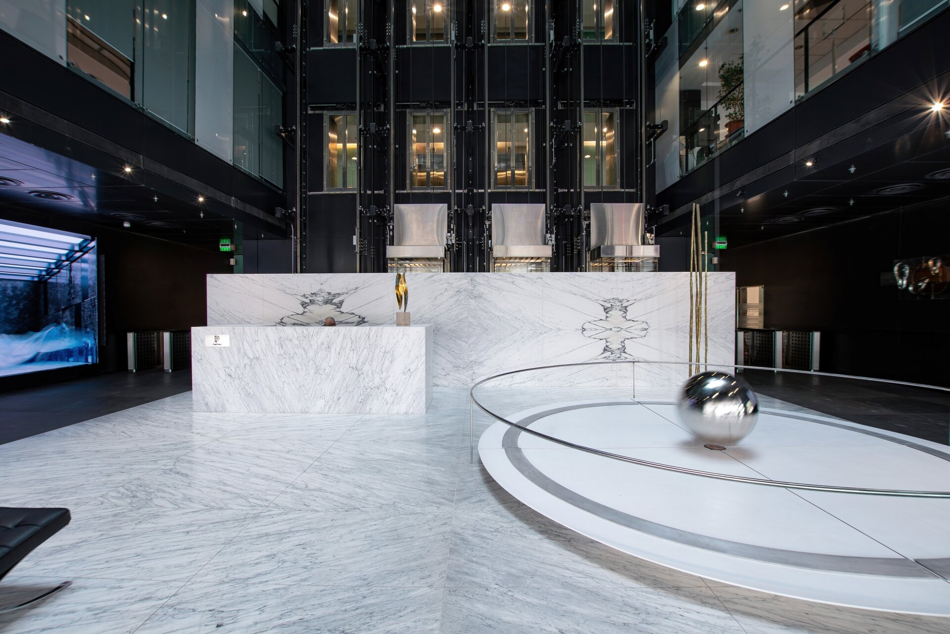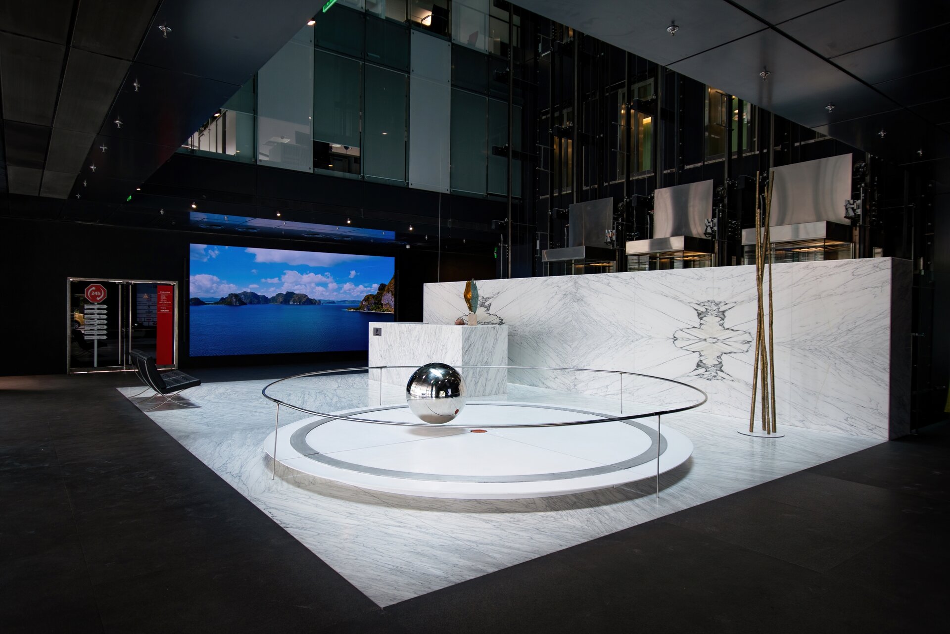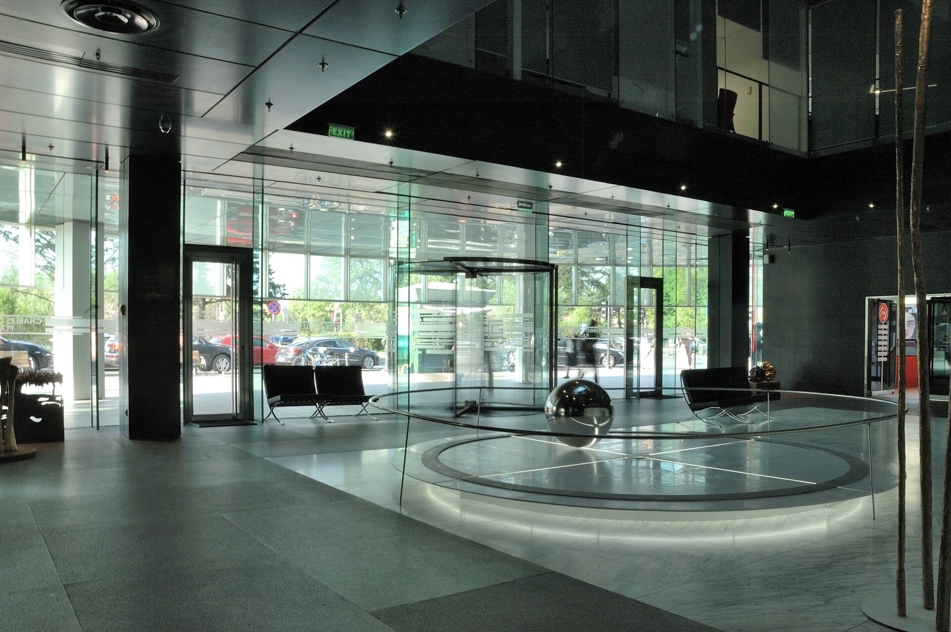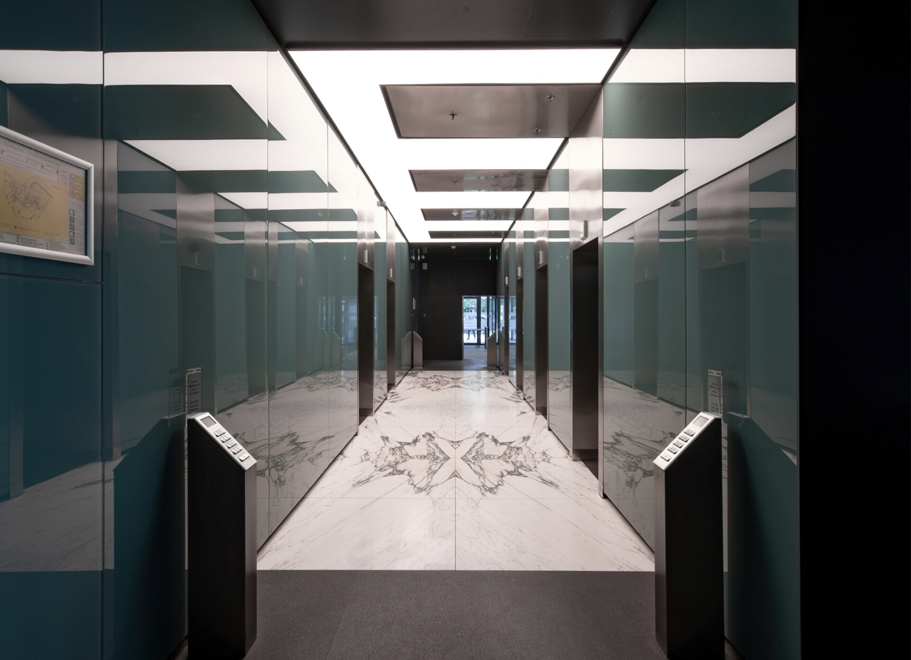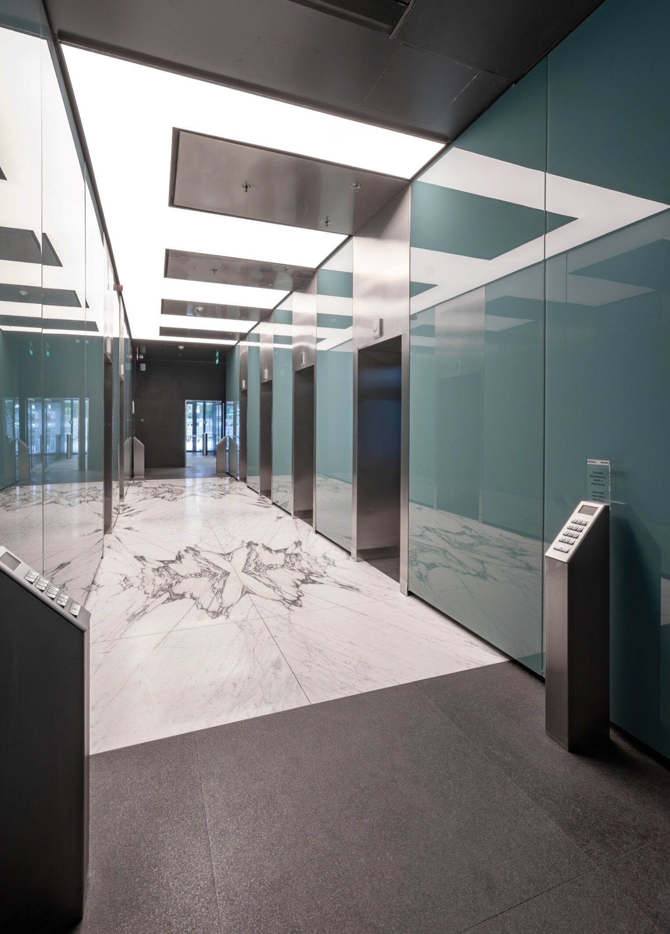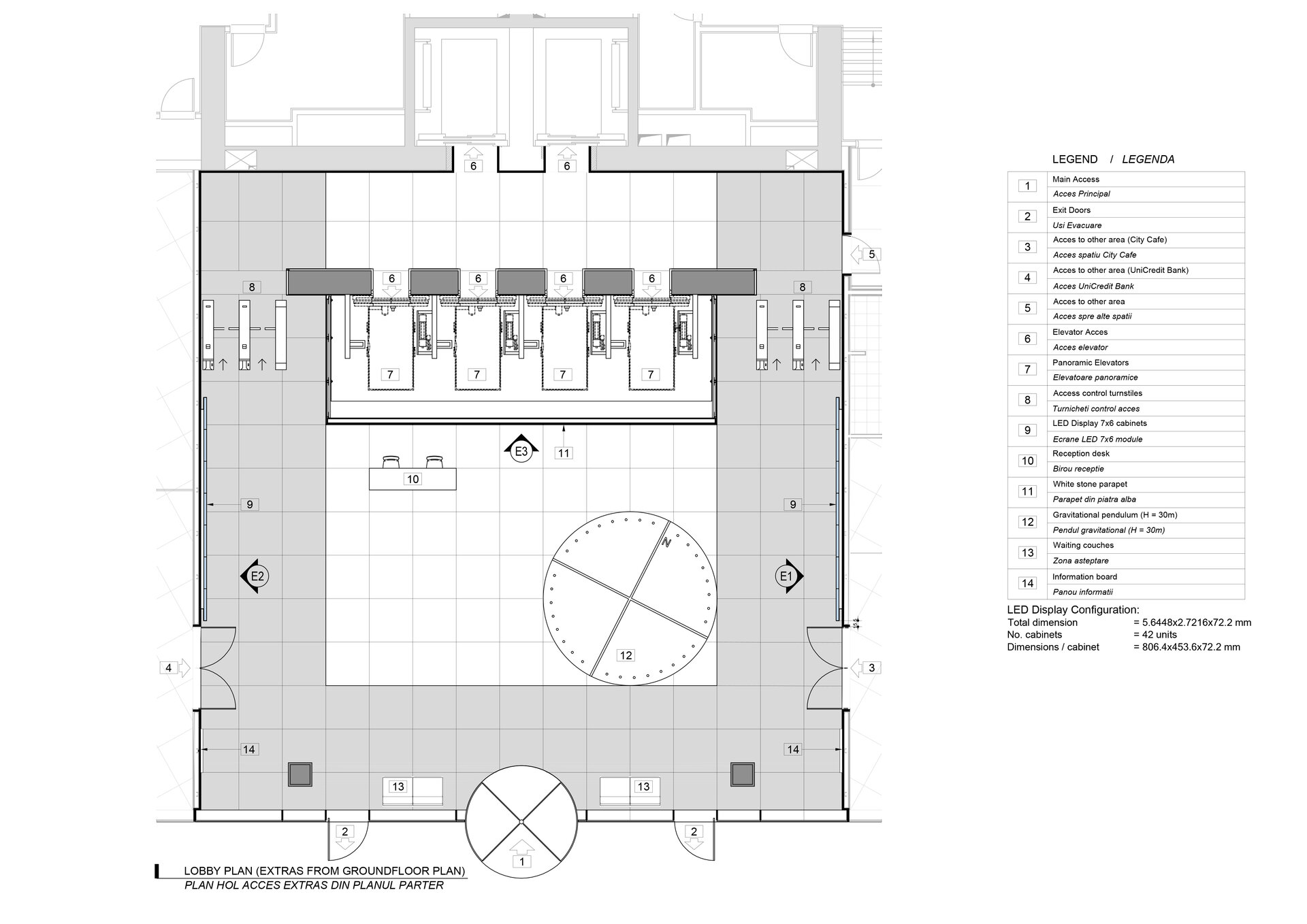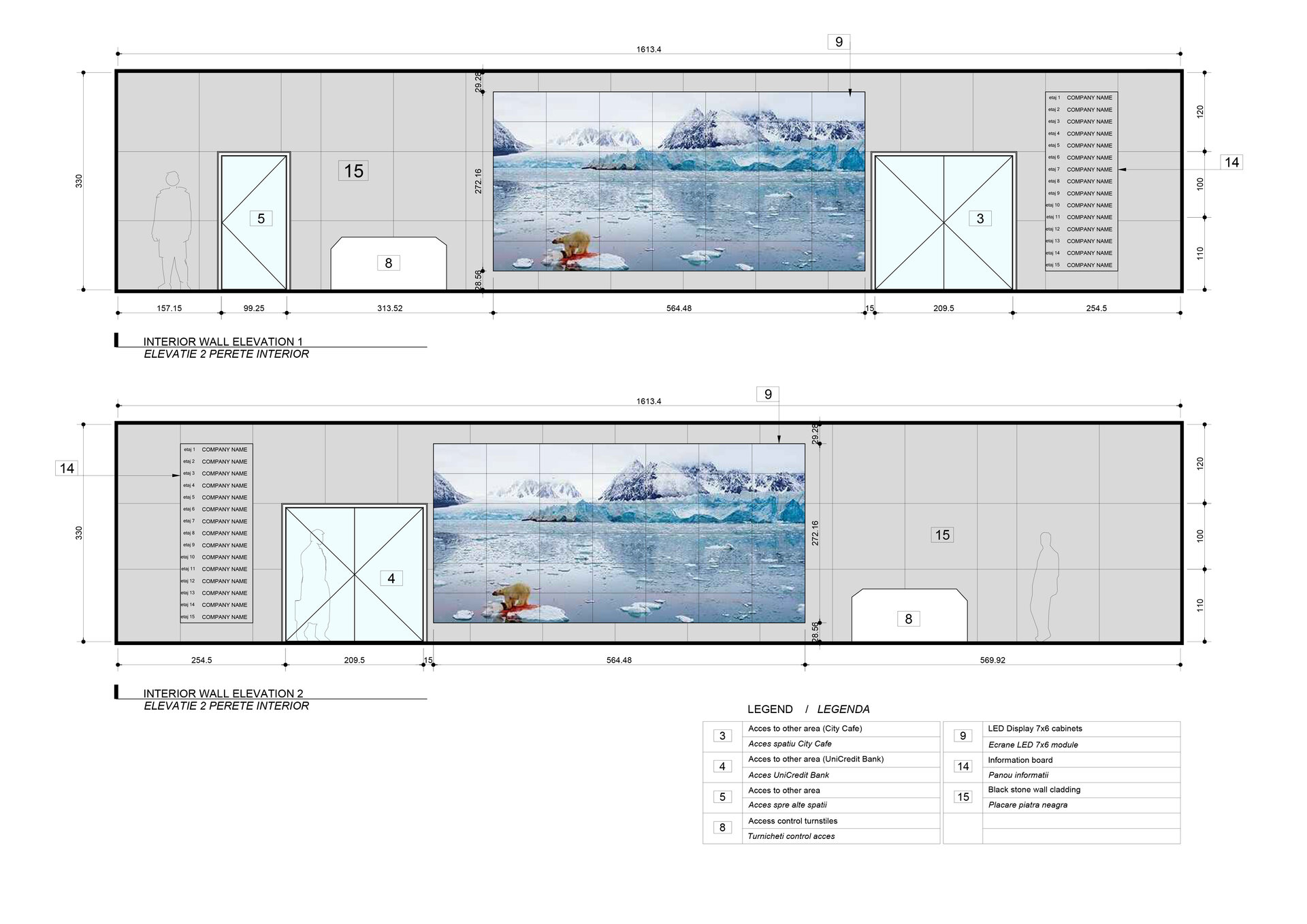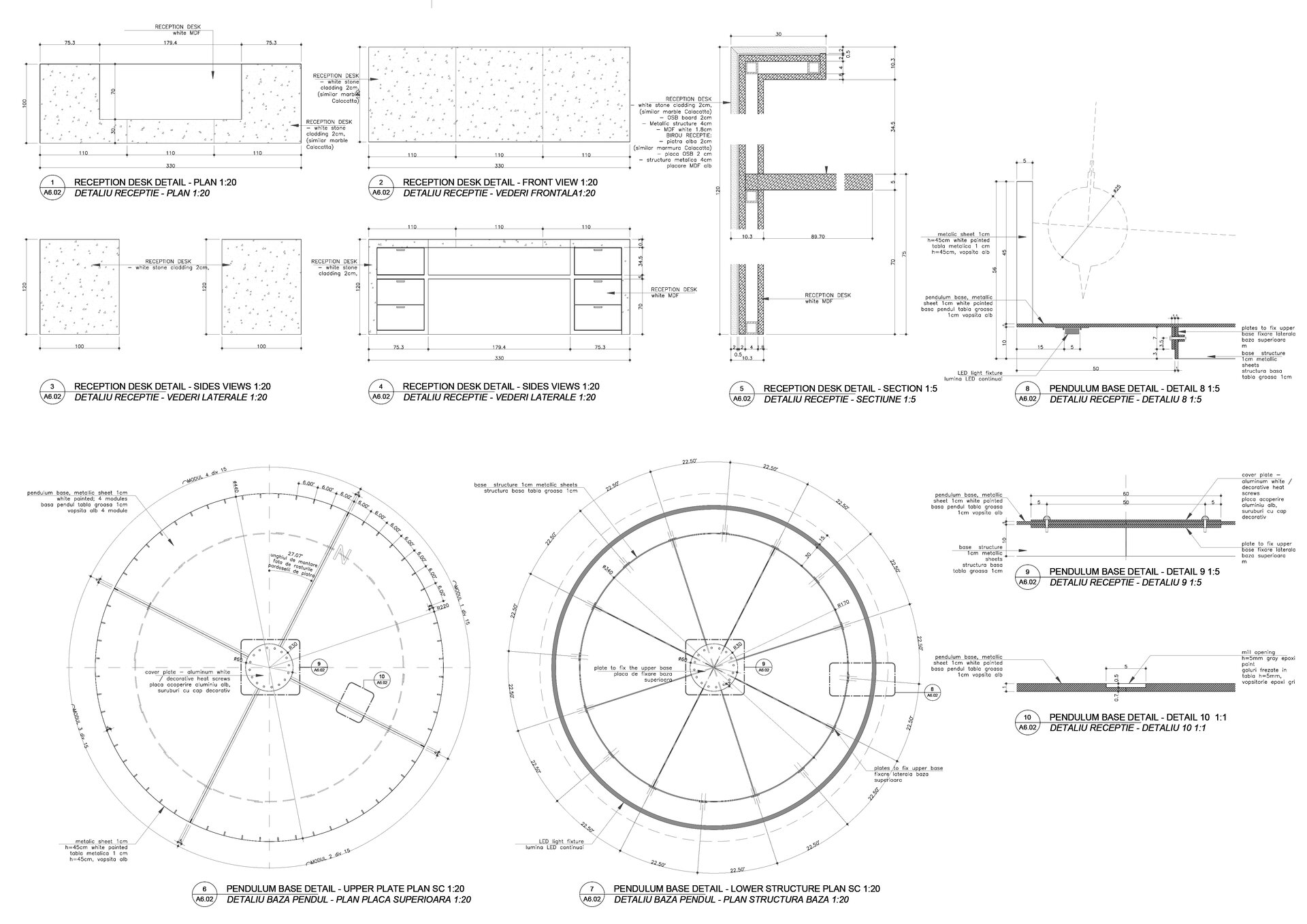
Renovation of the Charles de Gaulle Plaza Lobby
Authors’ Comment
The current owners of the building have requested a new interior for the entrance lobby, one that replaces the original from 2005 and reflects the identity of the new corporation that owns the building. The architects who designed the office tower and the original interior were consulted for this renovation. The lobby is located at the base of an open atrium that spans 15 stories, with a generally dark color palette created by the granite flooring, aluminum panels on the low ceiling, and the wall along which the elevators glide. The new intervention contrasts the existing space by introducing a white reception island, finished with book-matched Calacatta marble. The designed space fits within the 100 square meters of the atrium's projection onto the lobby. The serene minimalism of the reception area is balanced by the dynamic walls surrounding it. Behind the reception, the glass elevators glide through the atrium. On the left wall of the entrance, there is a large digital panel displaying high-resolution images that change periodically. Finally, to the right, Foucault's Pendulum is suspended from the atrium's roof, swinging at the end of a long wire. The entire lobby seems to comment on the passage of time, a connection between the permanence of marble, mechanical motion, and digital speed.
- Strămoșia Grocery
- Svt Vet
- Studio 2BA
- SmartBalance - Showroom and office space
- Veron the shop
- Mobile Vet Cotroceni
- Mafi Romania Showroom, A Symphony of Nature in Interior Design
- Pazo Showroom
- bucharest.studio office
- Interior Design Beiersdorf Offices
- Interior design for AdsWizz Offices
- Interior Design AstraZeneca Offices
- Interior Design for Booking Holdings Inc. Offices 2
- Interior design Sievo office
- Interior design for Siemens offices
- Interior design London Stock Exchange Group offices
- Regina Maria - Living Workspaces
- Human grace - Regina Maria HQ
- CIAK - Video production offices
- Regina Maria Cluj - Nurture the human nature
- Ohana Vet
- Cronos Med Mamaia
- Dali Clinic
- To Space
- OPTIblu Craiova
- Renovation of the Charles de Gaulle Plaza Lobby
- GOmed Pharmacy
- DRS Architects Office
- Fundermax Creative Hub
