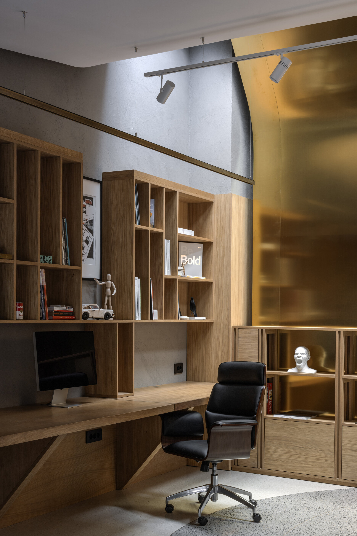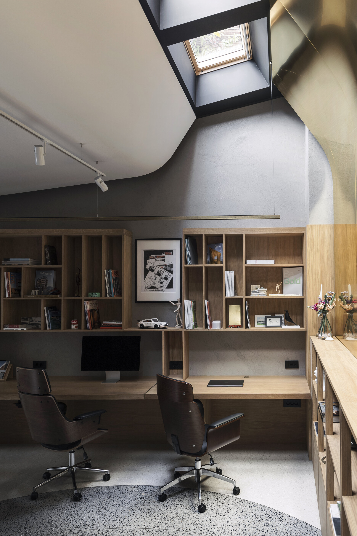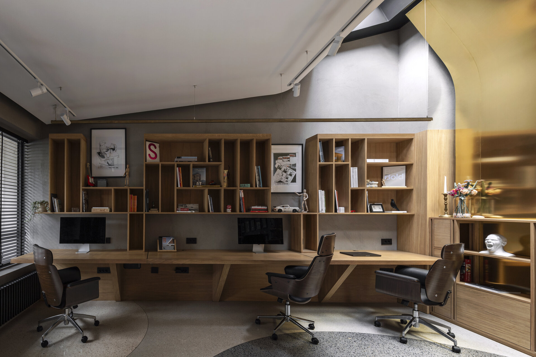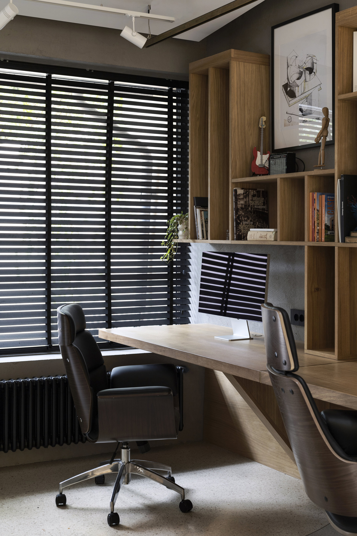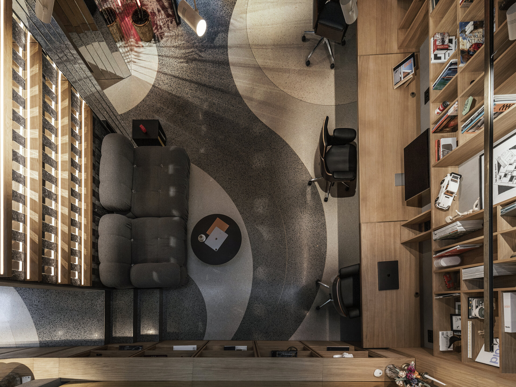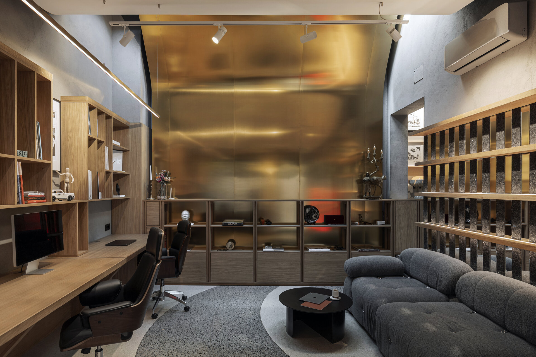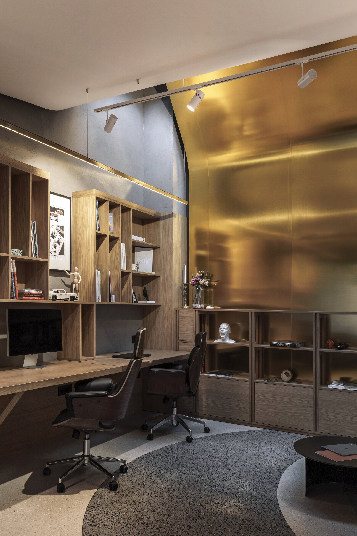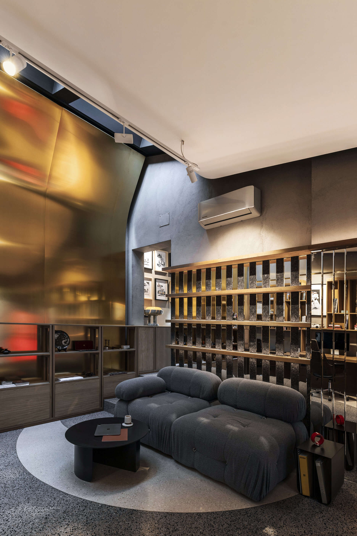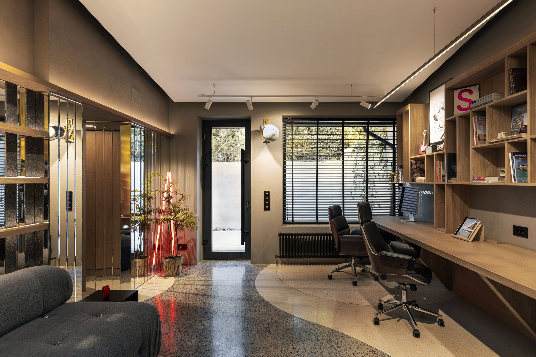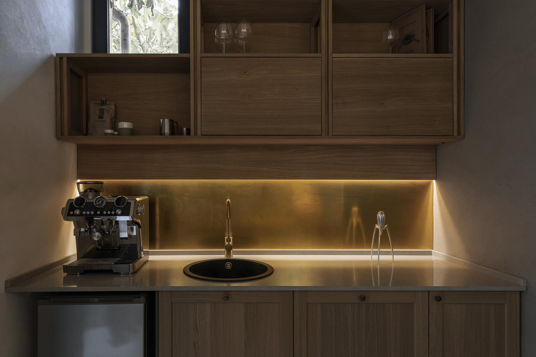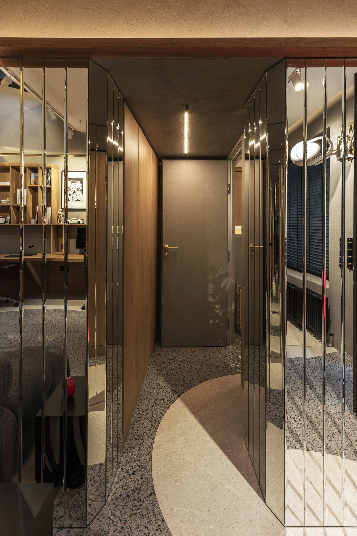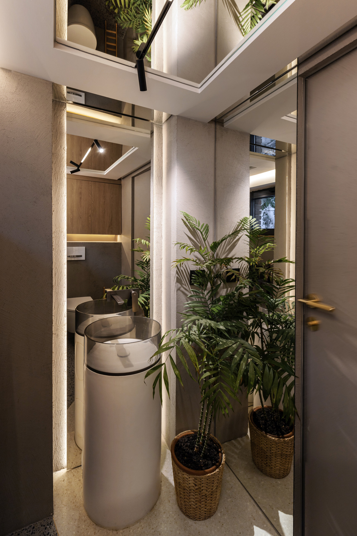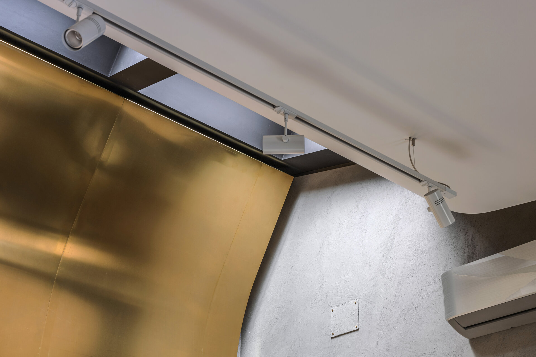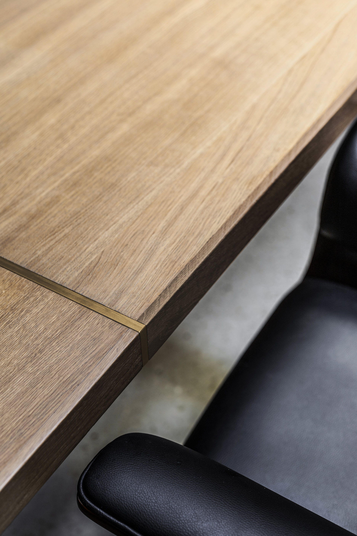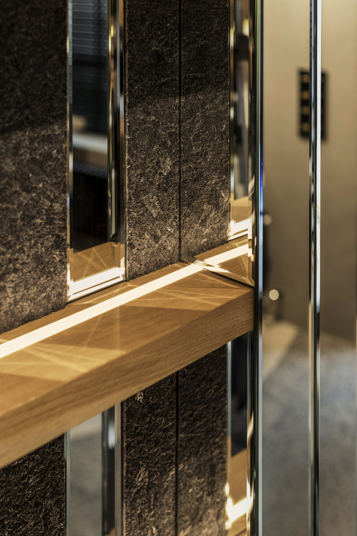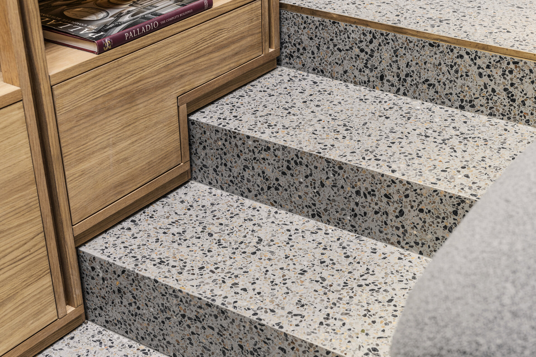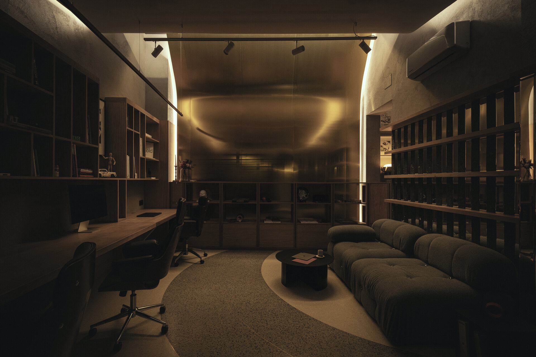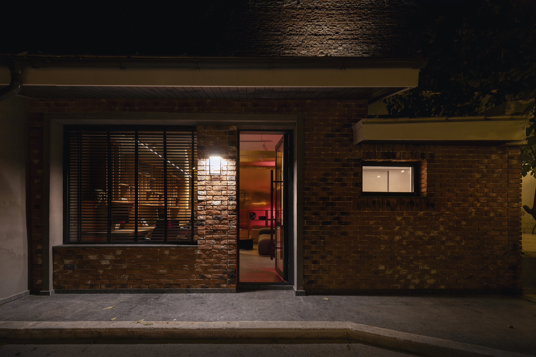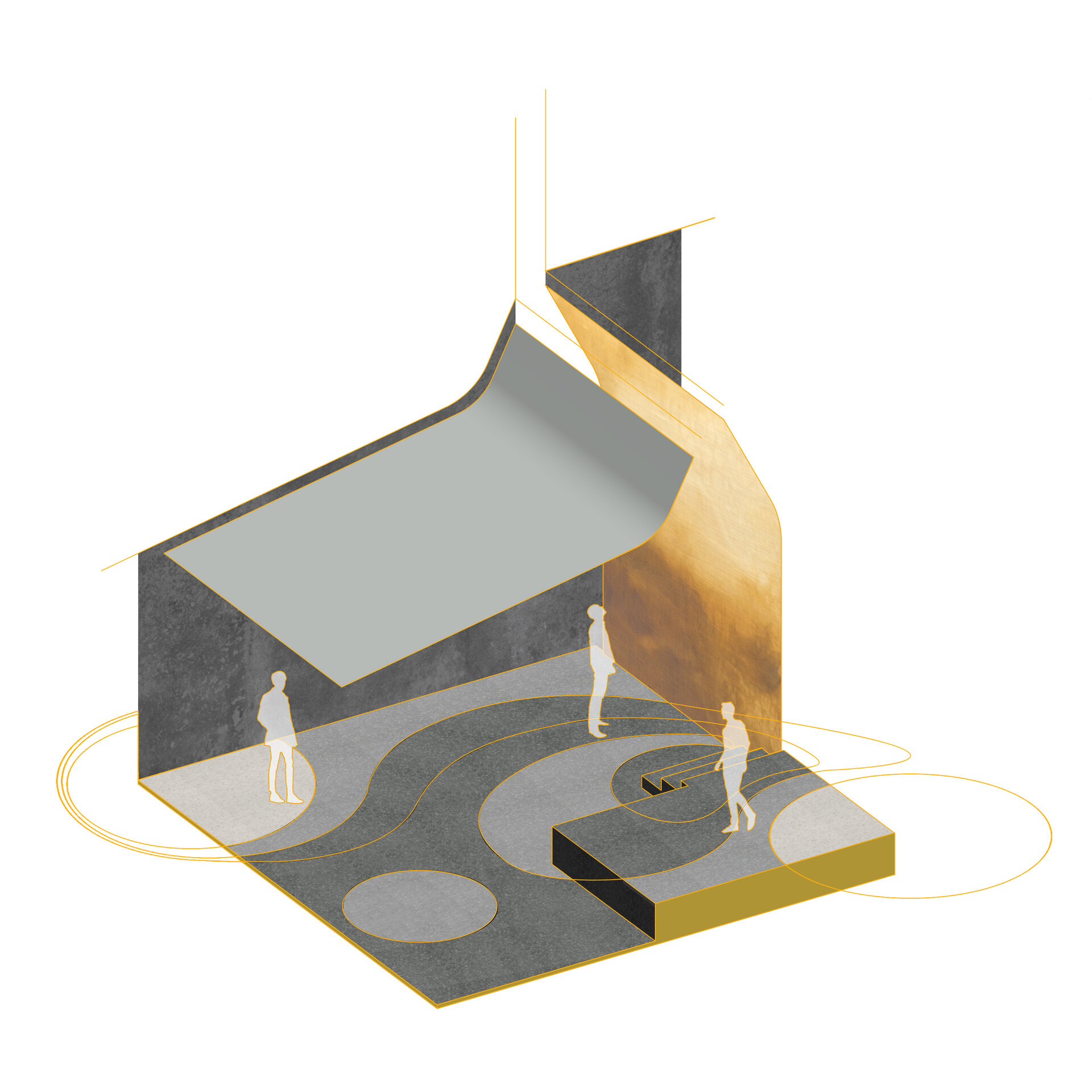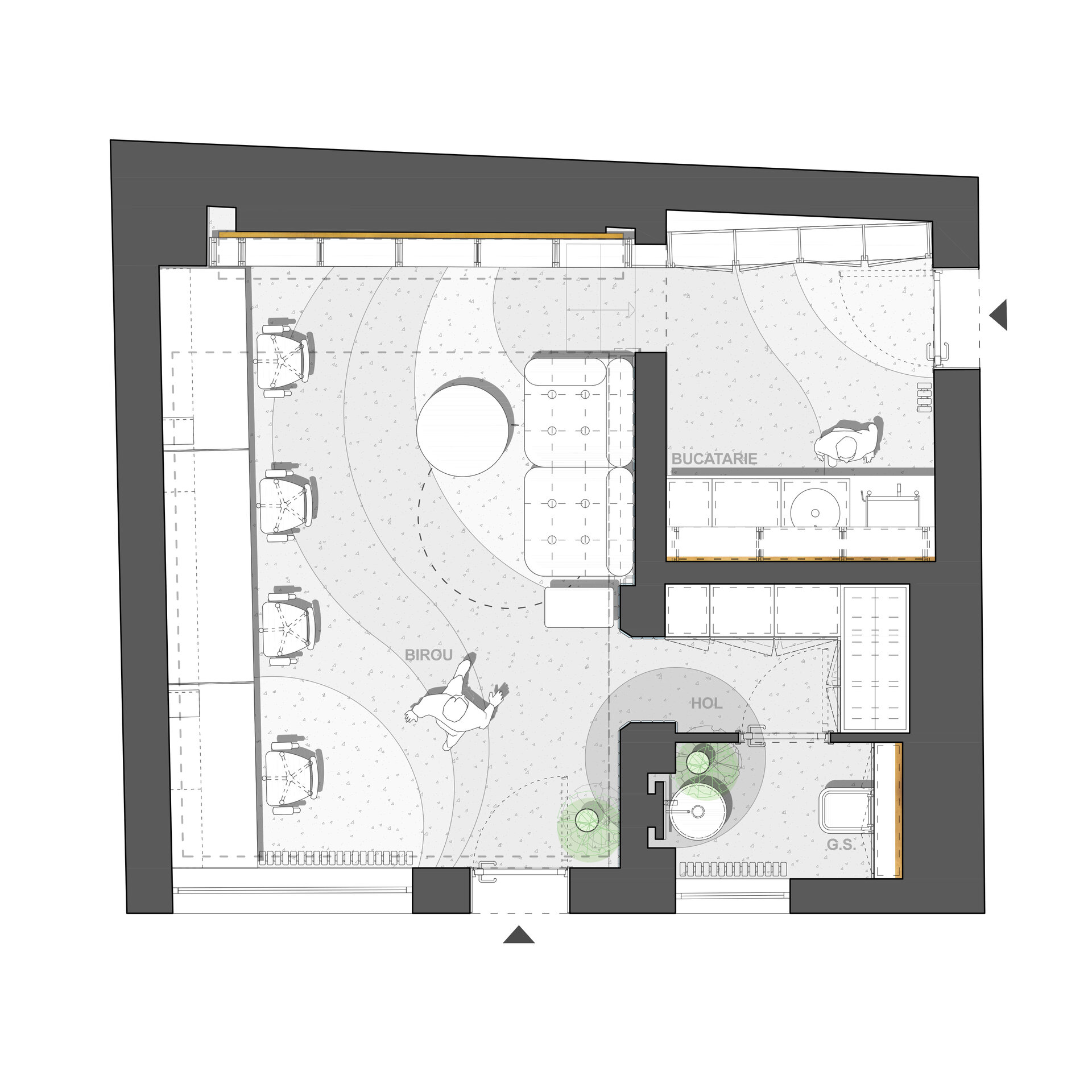
- Nomination for the “Interior Space Architecture / Corporate and Retail Space Design” section
Studio 2BA
Authors’ Comment
We transformed an old building in the Grădina Icoanei area of Bucharest into a space that reflects not only our architectural style but also our story as two architects who, although different in many ways, share a common vision. The space speaks about us through every detail and finish.
We wanted to create an interior that expresses fluidity; the ceiling and the curved wall toward the skylight form a cone of zenithal light, giving a sense of lift and amplifying the perceived height of the space. The terrazzo flooring with brass inlays creates curved lines that follow a subtle yet dynamic geometry. This play of shapes and light reflects our desire to blend functional aesthetics with artistic expression.
The materials we selected are timeless and living elements that will continue to contribute to the space's evolution. Like us, these materials will transform and gain unique character as time passes, adding depth and personality. For example, the patinated brass wall contrasts sharply with the white ceiling, a duality that reflects our complementarity, both as personalities and in the way we think. This contrast does not separate but adds coherence and harmony to the entire space, defining our team's style.
The wall finishes, made from decorative plaster with a raw texture, were chosen to create a contrast between refined finishes and a more unfinished appearance. This texture adds depth and a tactile connection to the space, reflecting the idea of "perfect imperfections" that mature and become more beautiful over time.
The oak furniture brings a warm, organic note to the interior. We chose oak for its natural beauty, but also because this wood gives us a sense of stability and familiarity, creating a balance between the metallic elements and the neutral palette of the rest of the design. Its natural, robust texture contrasts elegantly with the brass details.
Every detail in this interior says something about us. From the custom lighting fixtures integrated into the wooden shelves of the retro bar to the beveled mirrors that add dynamism and refinement, all express our attention to detail and our desire to create something unique. The natural stone, brass switches, the way the brass countertops are joined, the black wooden blinds with horizontal slats – all contribute to a design that not only fulfills its function but also adds a touch of refinement and subtle elegance to the space.
We wanted this space to be more than just a studio – we envisioned a living concept that would grow and transform with us. In our view, architecture is not just about spaces; it is a language through which we tell stories. Just like the materials that change and mature over time, we, the two architects, want to leave our mark on this space and continue our journey, creating stories through every project we complete.
- Strămoșia Grocery
- Svt Vet
- Studio 2BA
- SmartBalance - Showroom and office space
- Veron the shop
- Mobile Vet Cotroceni
- Mafi Romania Showroom, A Symphony of Nature in Interior Design
- Pazo Showroom
- bucharest.studio office
- Interior Design Beiersdorf Offices
- Interior design for AdsWizz Offices
- Interior Design AstraZeneca Offices
- Interior Design for Booking Holdings Inc. Offices 2
- Interior design Sievo office
- Interior design for Siemens offices
- Interior design London Stock Exchange Group offices
- Regina Maria - Living Workspaces
- Human grace - Regina Maria HQ
- CIAK - Video production offices
- Regina Maria Cluj - Nurture the human nature
- Ohana Vet
- Cronos Med Mamaia
- Dali Clinic
- To Space
- OPTIblu Craiova
- Renovation of the Charles de Gaulle Plaza Lobby
- GOmed Pharmacy
- DRS Architects Office
- Fundermax Creative Hub
