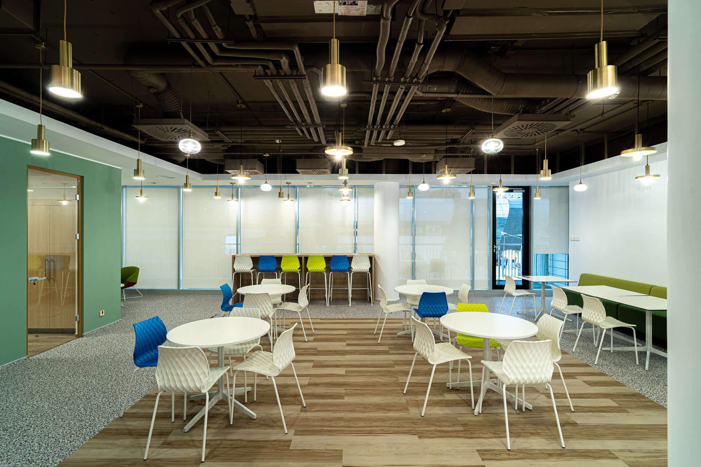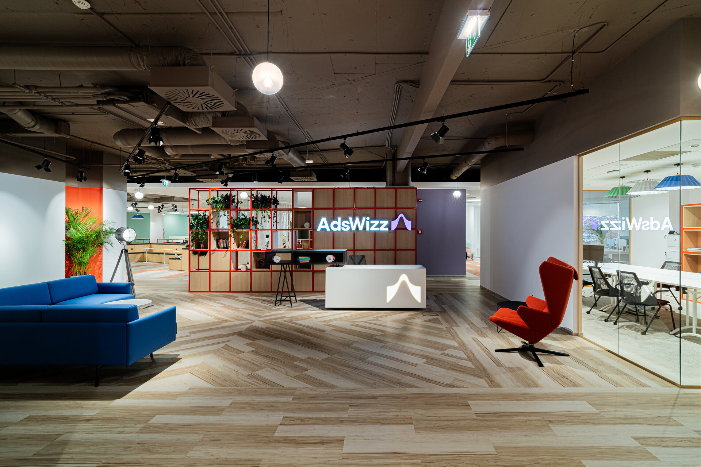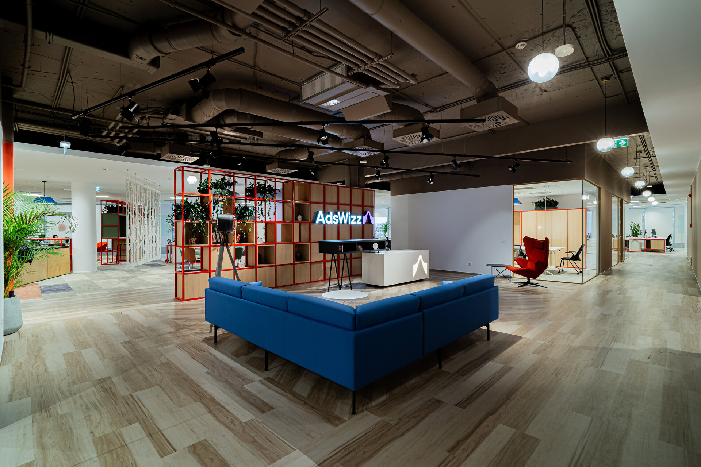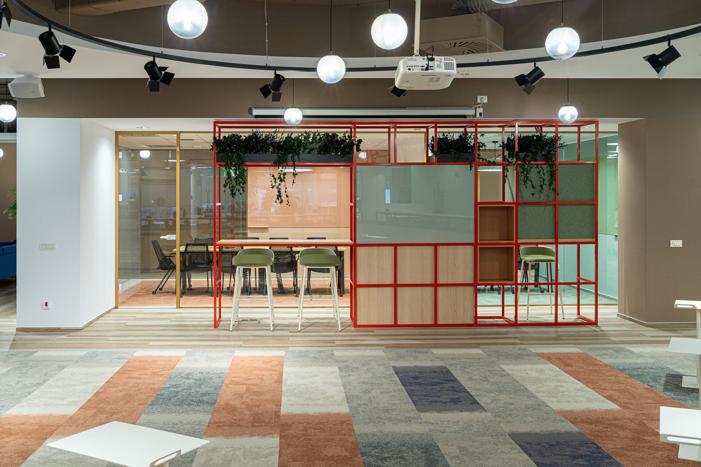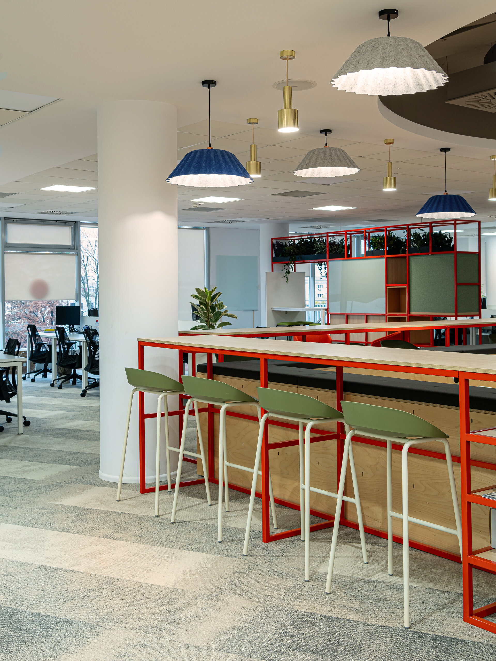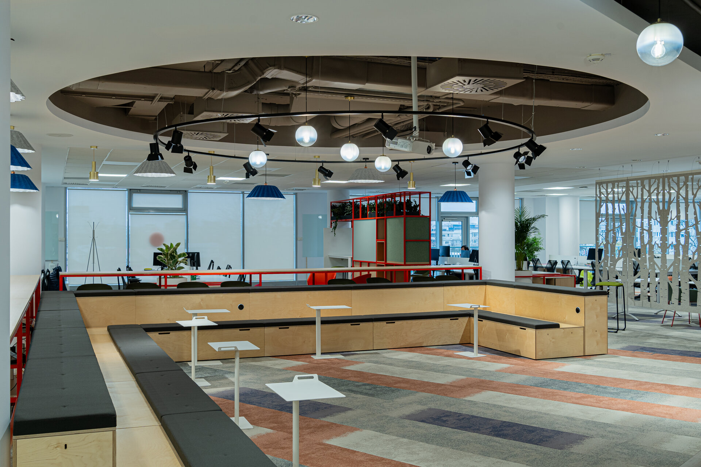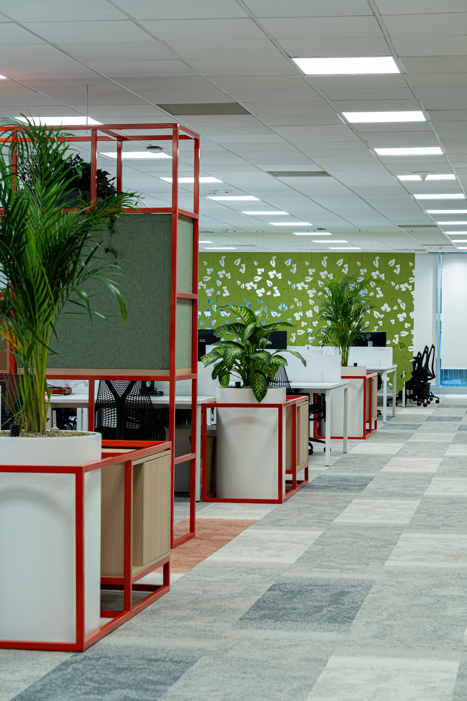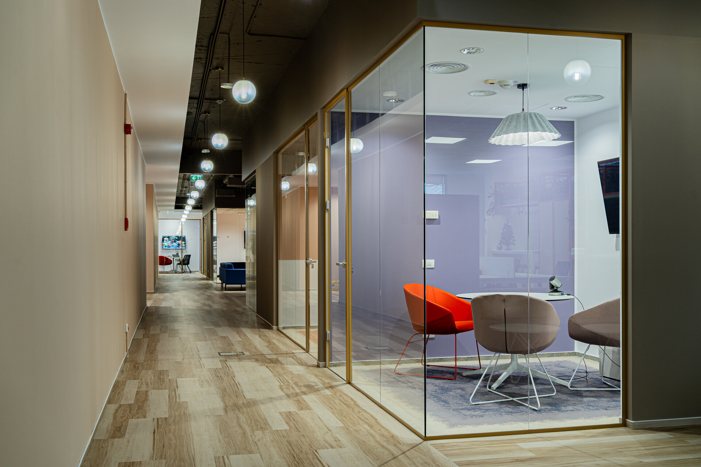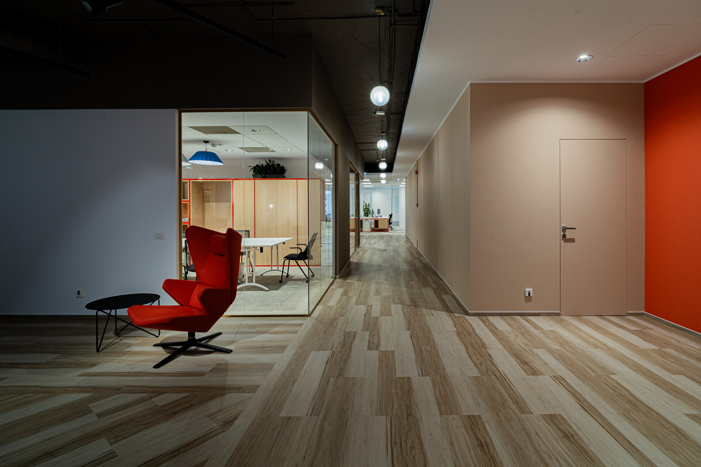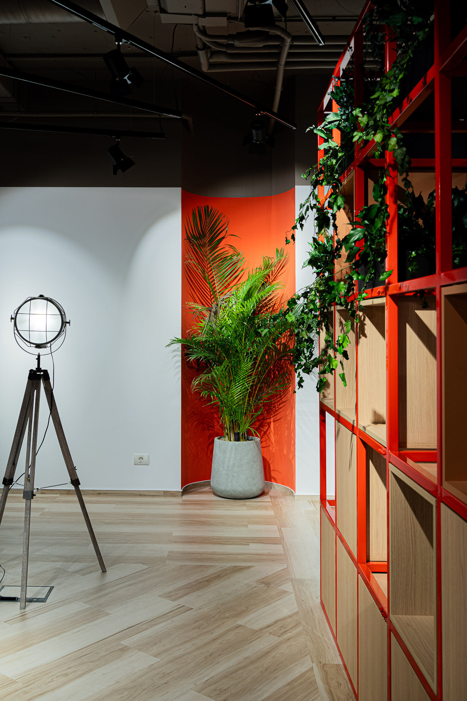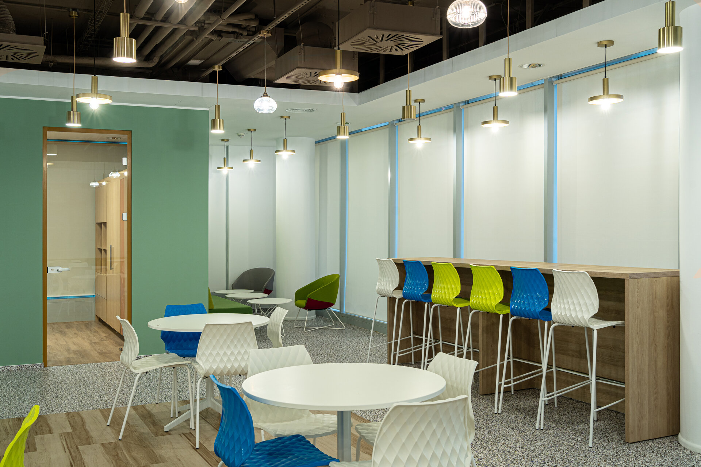
Interior design for AdsWizz Offices
Authors’ Comment
ADSWIZZ is moving its headquarters to a new office space, in Bucharest, of 1900 square meters. The requirements of the beneficiary to the architects were to build a warm and comfortable, but also elegant space that would attract employees through a flexible and offering environment for working together.
The key elements of the design proposal are the warmth of the arrangement and the note of technology, reminiscent of the studio of a chaste pod, considering the company's field of activity. The main direction of reconfiguring the space started from the use of the central area as an "agora", a perfect place for town hall, brainstorming and socializing, of generous dimensions, where users would share their ideas with internal colleagues as well as with those of abroad.
The atypical form of the building, with a generous depth in the main access area, met the configuration of a core outlined by an atypical friendly reception and interaction area, marked by a reception desk with the allure of a DJ booth. We decided to use the absence of natural light (due to the distance of the center from the facade of the building) as a plus to the advantage of the design, creating an atmosphere with a touch of mystery, similar to a "set up" in a recording studio.
The office spaces radiate around this central area and are located along the facades, taking full advantage of the natural light and the view. The work area is airy, and interrupted by informal work and collaboration areas, arranged along the entire space, in a controlled geometric composition, punctuated by the vegetal element and warm colors.
We opted for warm colors, inspired by a modern, pastel chromatic palette, such as terracotta, pistachio green and purple, with beige undertones, which can be found in the carpet, in the color of the technical ceiling, as well as in the profiles of the glass partitions. Both the chromatic range and the various design elements give the set-up the desired retro eclectic look.
All in all, an interior where "dynamic", "comfortable" and "welcoming" are intentions that work together to create a different and original work space.
- Strămoșia Grocery
- Svt Vet
- Studio 2BA
- SmartBalance - Showroom and office space
- Veron the shop
- Mobile Vet Cotroceni
- Mafi Romania Showroom, A Symphony of Nature in Interior Design
- Pazo Showroom
- bucharest.studio office
- Interior Design Beiersdorf Offices
- Interior design for AdsWizz Offices
- Interior Design AstraZeneca Offices
- Interior Design for Booking Holdings Inc. Offices 2
- Interior design Sievo office
- Interior design for Siemens offices
- Interior design London Stock Exchange Group offices
- Regina Maria - Living Workspaces
- Human grace - Regina Maria HQ
- CIAK - Video production offices
- Regina Maria Cluj - Nurture the human nature
- Ohana Vet
- Cronos Med Mamaia
- Dali Clinic
- To Space
- OPTIblu Craiova
- Renovation of the Charles de Gaulle Plaza Lobby
- GOmed Pharmacy
- DRS Architects Office
- Fundermax Creative Hub
