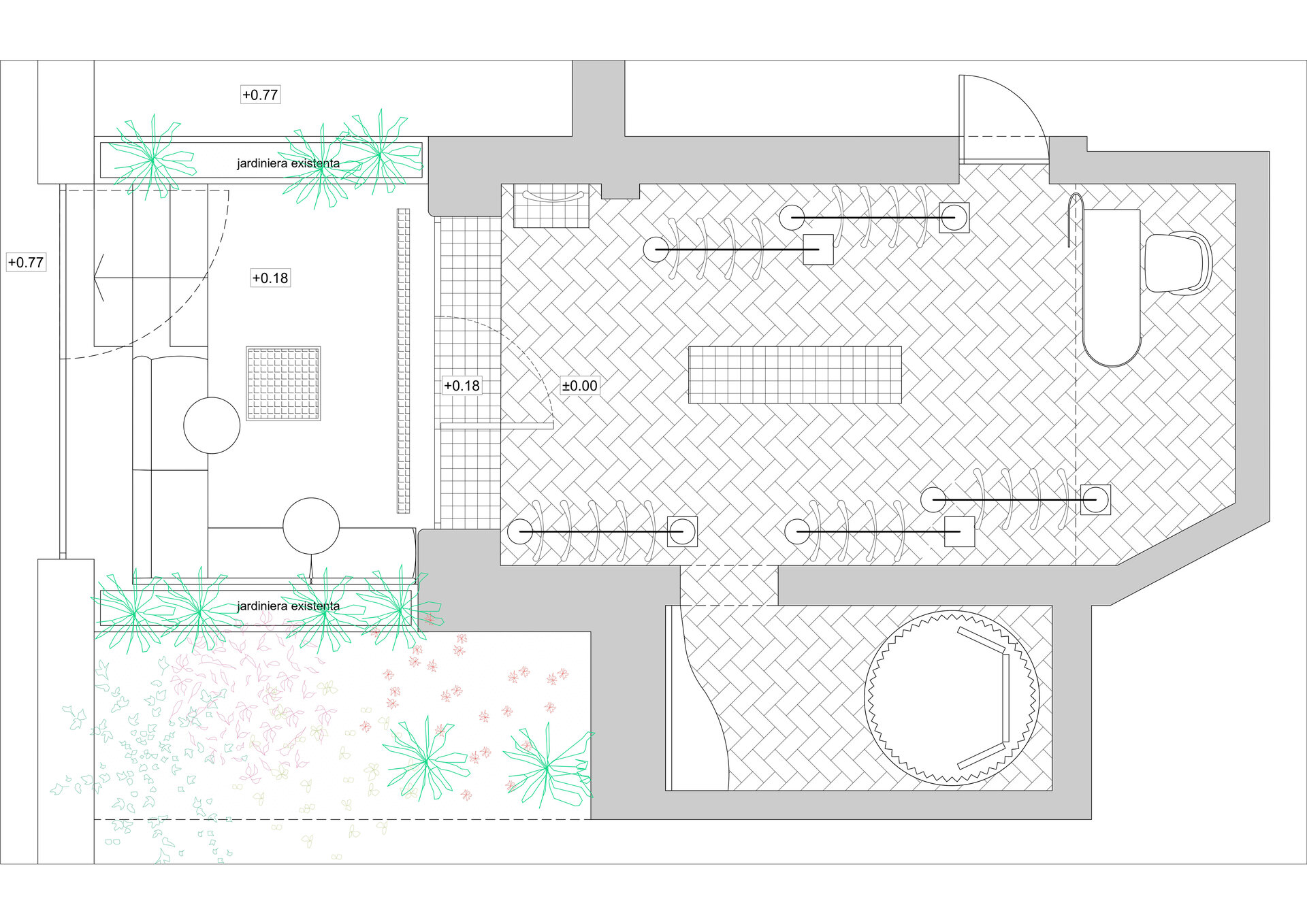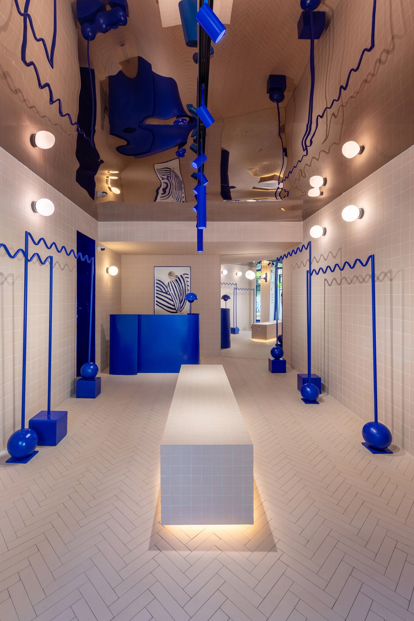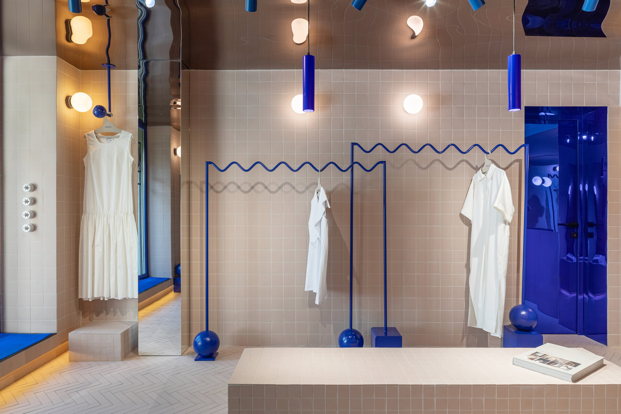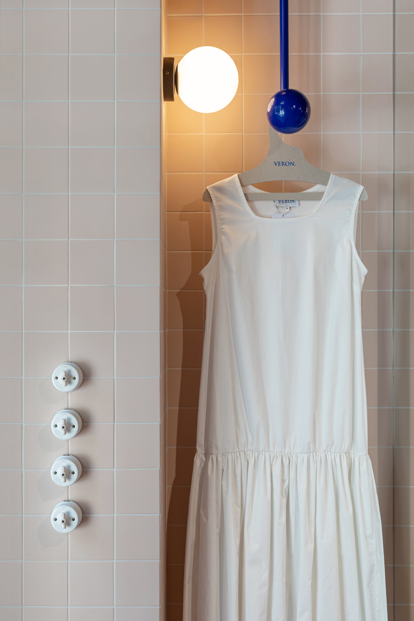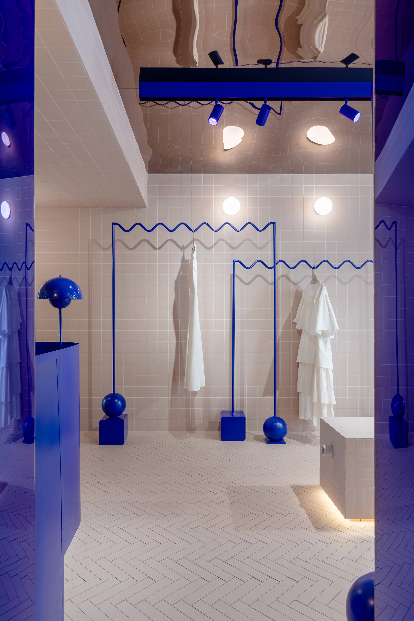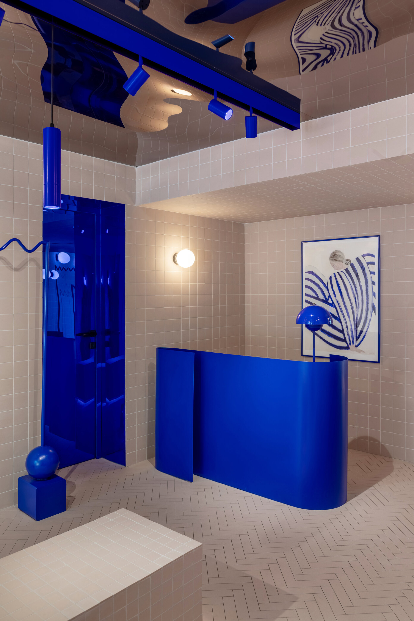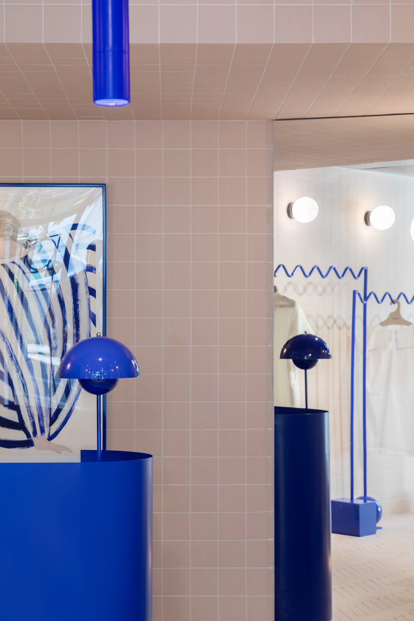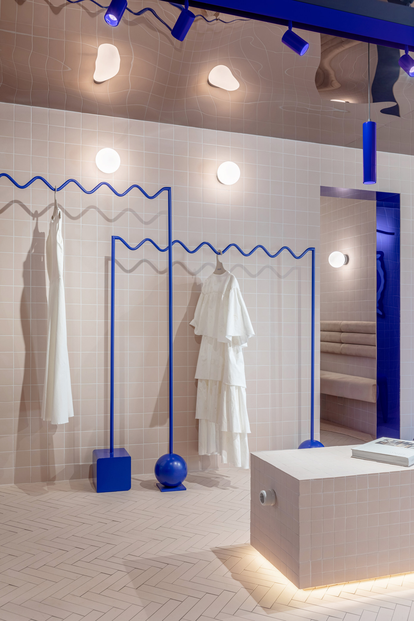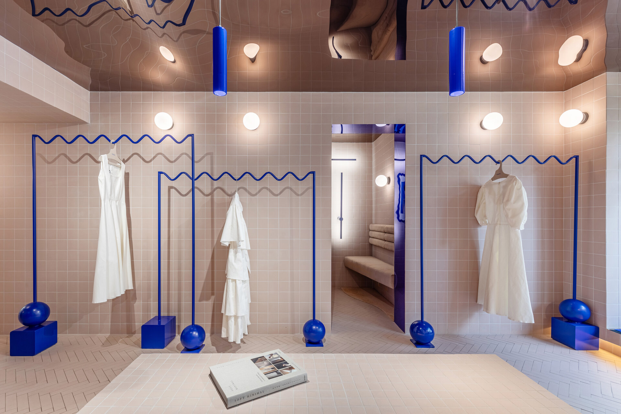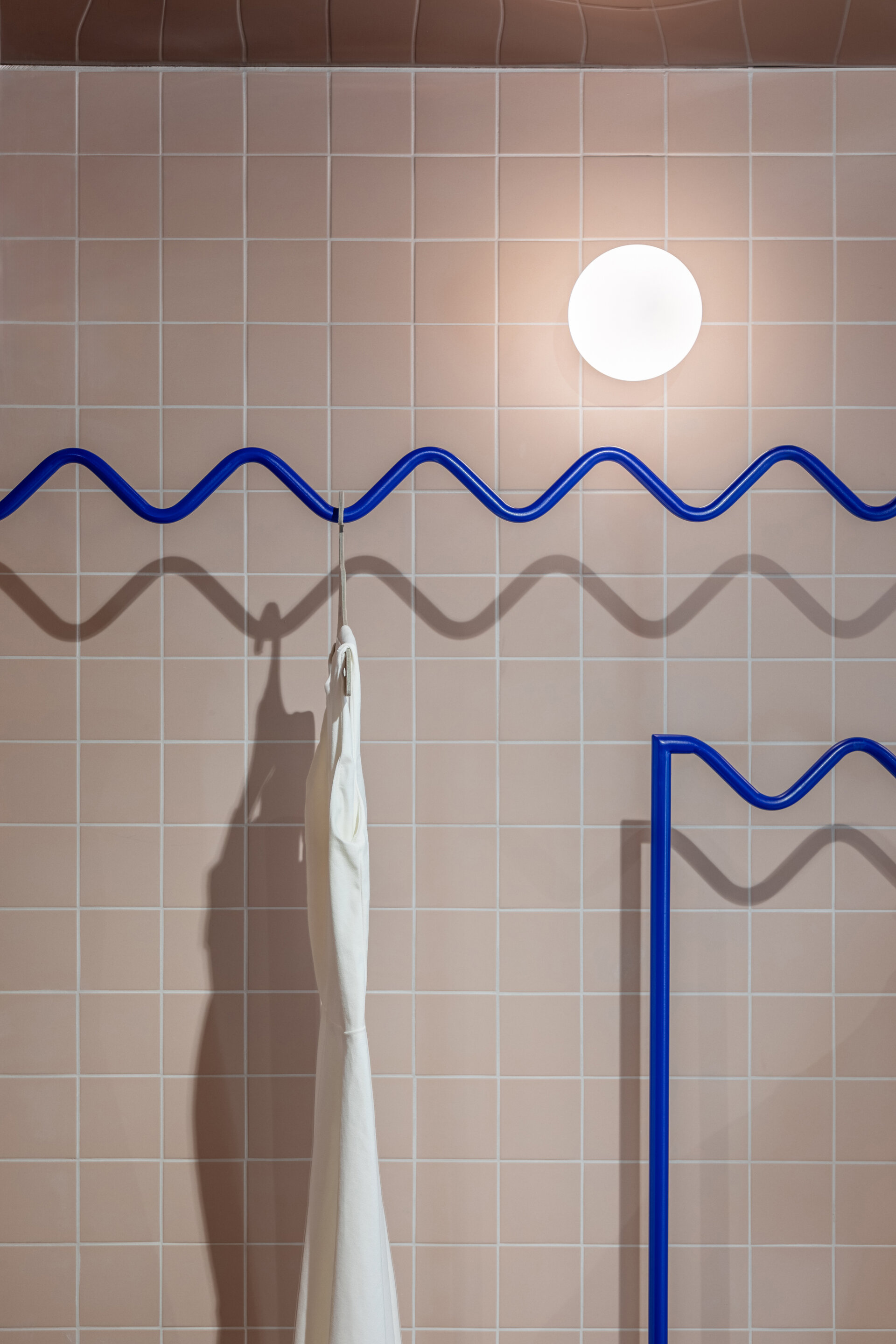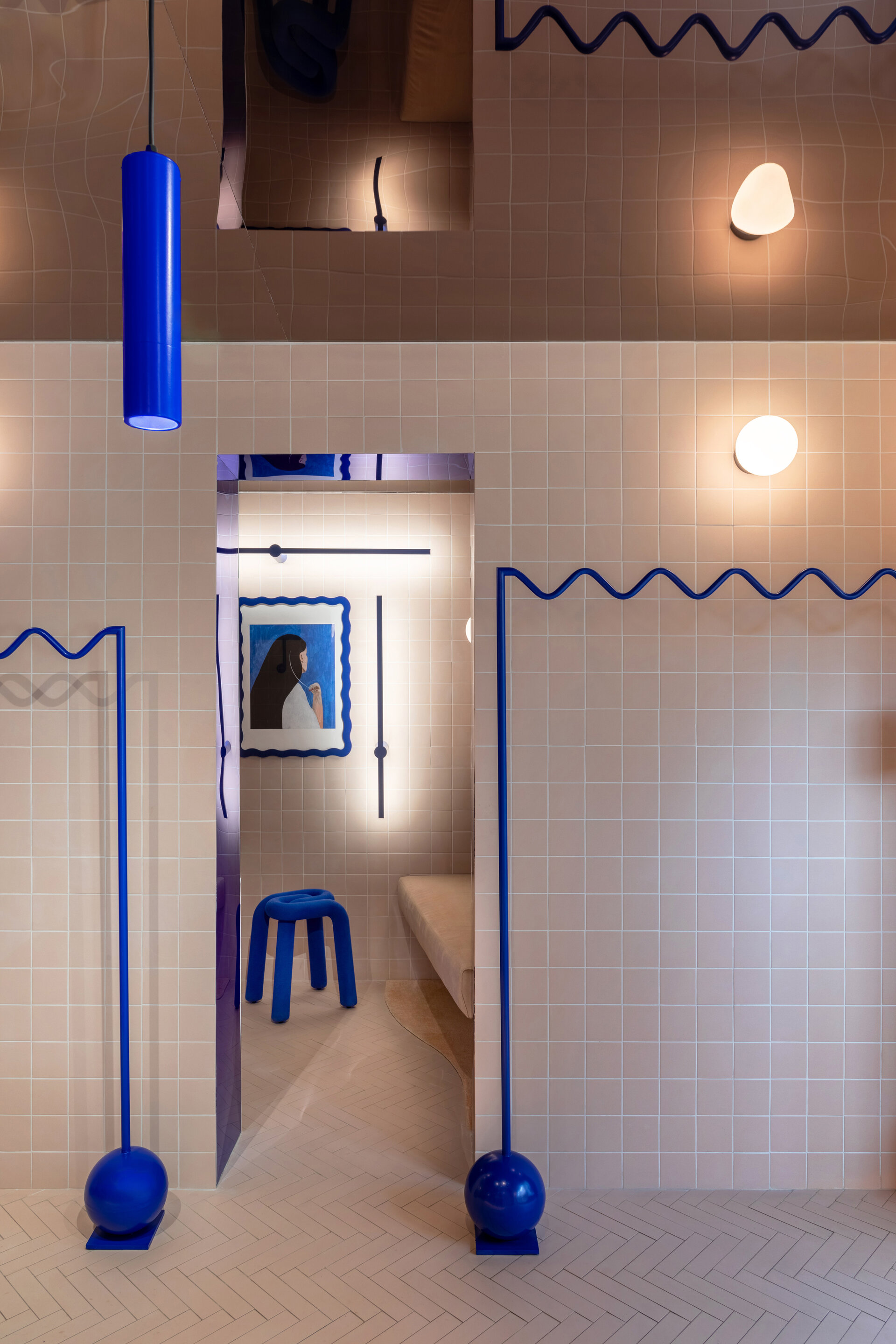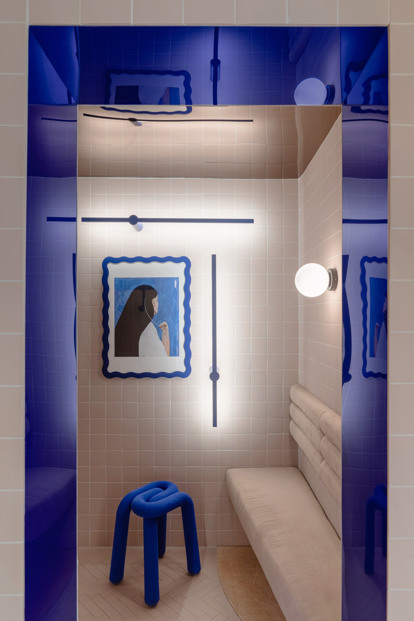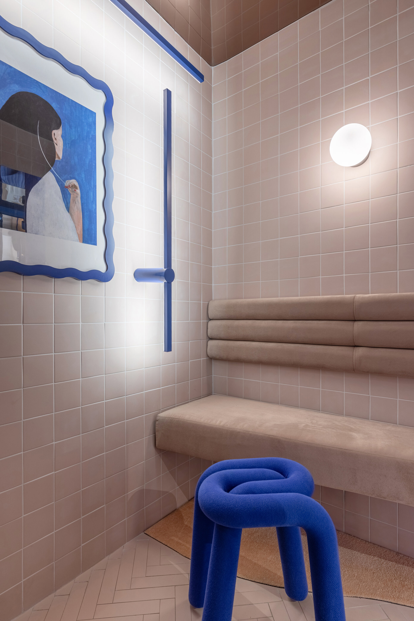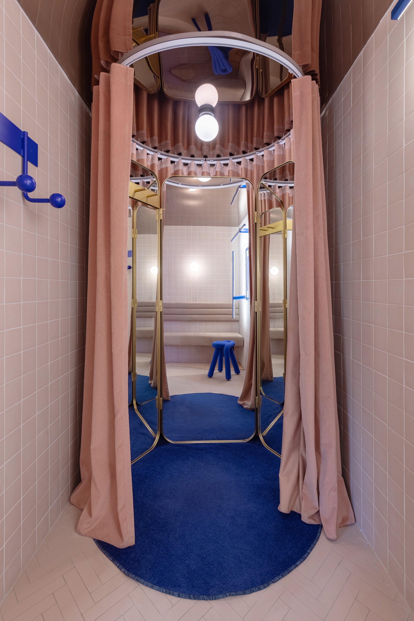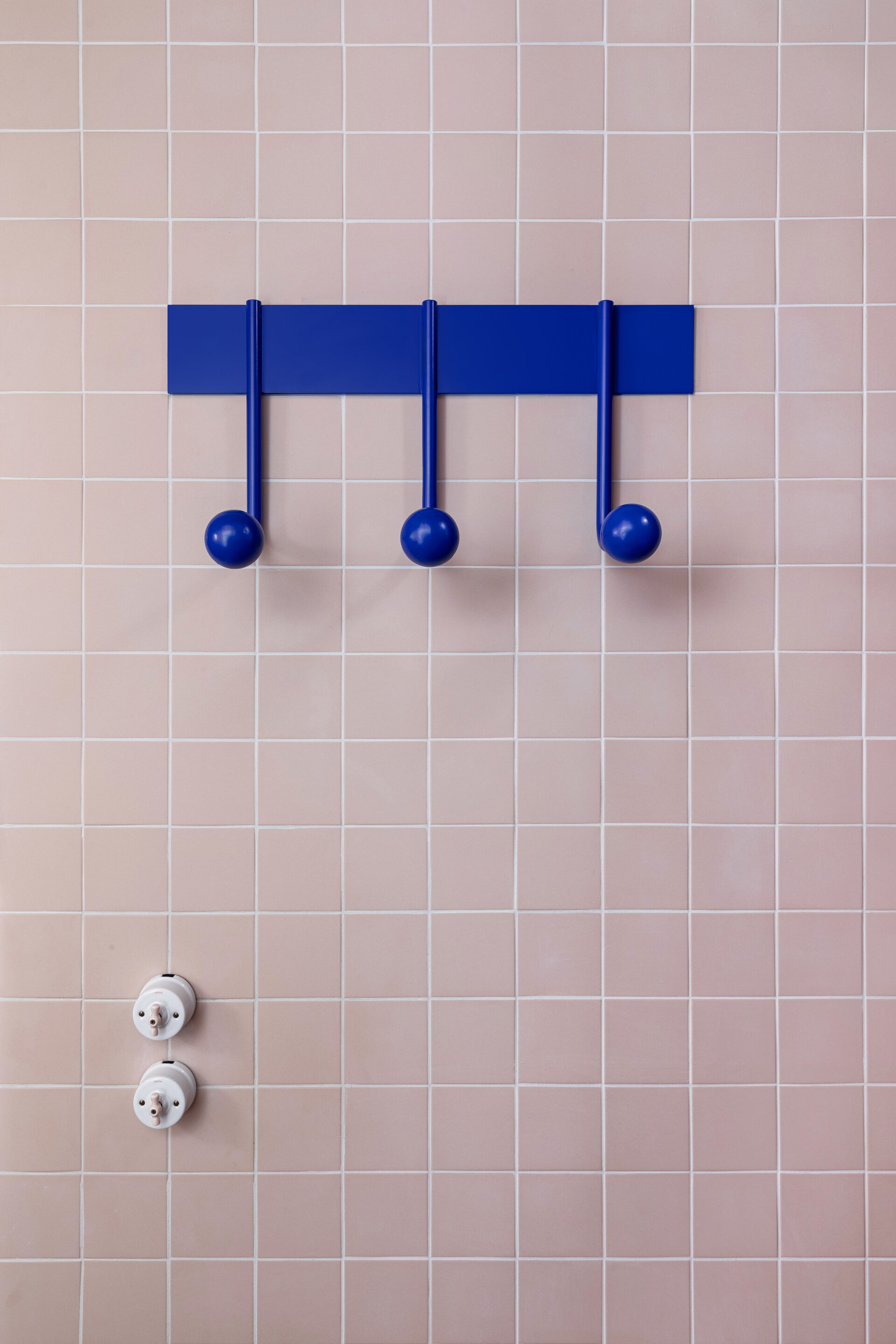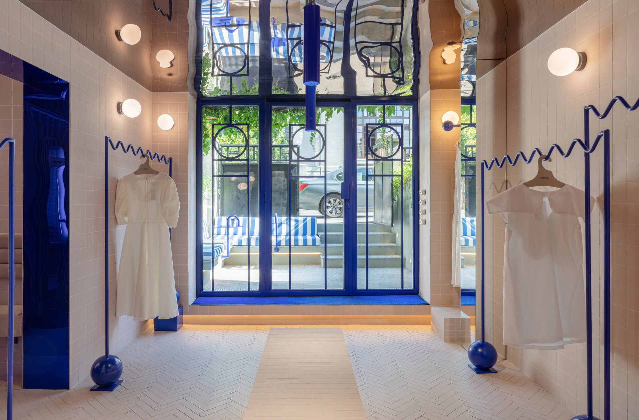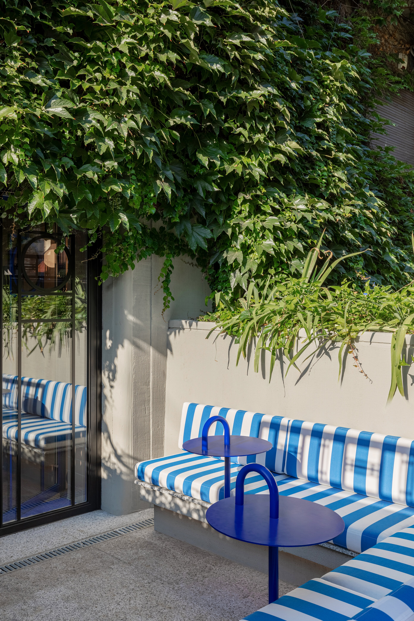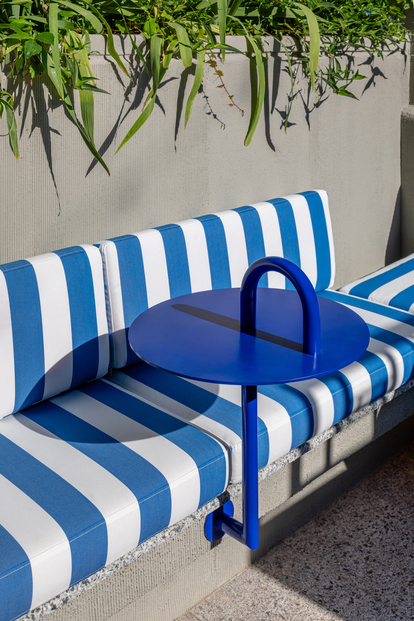
- Mention
Veron the shop
Authors’ Comment
The Veron shop is located in a former garage of a central building owned by the clients’ family since its completion. Due to the successive layers of pavement added to the sidewalk and the degradation of the access ramp, the garage remained unused for decades. The client sought to revitalize the unused space by converting it into a small boutique for accessories and fashion items. The 22 sqm space consists of a main room that was intended for parking and a small storage room that, in the proposal, became the fitting room. The challenge was to create a contemporary identity for a small shop that, although street-facing, was not visible to passersby, as it is located in the basement level.
The proposal involved fully covering the space with pale pink ceramic tiles, using different formats depending on their placement. The walls were straightened out to accommodate the 10/10 cm format, the floor was tiled with a rectangular format laid in a herringbone pattern, and 5/5 cm tiles were used for the central island and accessory pedestal. The space has a low ceiling height of 230 cm, so to create a heightening effect through reflection, the ceiling was covered with plexiglass in a colour similar to the tiling.
To maintain the fluid atmosphere the metal furniture was detached from the walls. The clothing racks are made of wavy metal bars, with the waves dictating a maximum number of displayed products, thus keeping the space's crisp ambiance. The reception desk is made from a blue metal sheet that wraps around the countertop and is detached from the walls. Even the fitting room is a detached element, consisting of a freestanding mirror ensemble surrounded by a curtain.
The only fixed elements remain the central island, covered in 5/5 cm ceramic tiles, and a pedestal for accessories placed near the entrance. The existing visibly deteriorated wooden garage door was not the original one. So for the main entrance, the proposed door replicates the design of the original metal garage door, but using clear glass instead of opaque, to naturally light the interior space and provide street-level visibility. This way, the store becomes a framed picture cut out from the building's facade, contributing to the depth of the street front.
When eliminating the destroyed access ramp, a small courtyard was created, framed by the existing garden planters and protected from the sidewalk by using the ground level difference. In this way, the store opens up to the neighbourhood, offering a familiar atmosphere.
The main success of the project is the revitalization of an unused space, which, through this intervention, has become part of the local commerce of a vibrant central city neighbourhood.
- Strămoșia Grocery
- Svt Vet
- Studio 2BA
- SmartBalance - Showroom and office space
- Veron the shop
- Mobile Vet Cotroceni
- Mafi Romania Showroom, A Symphony of Nature in Interior Design
- Pazo Showroom
- bucharest.studio office
- Interior Design Beiersdorf Offices
- Interior design for AdsWizz Offices
- Interior Design AstraZeneca Offices
- Interior Design for Booking Holdings Inc. Offices 2
- Interior design Sievo office
- Interior design for Siemens offices
- Interior design London Stock Exchange Group offices
- Regina Maria - Living Workspaces
- Human grace - Regina Maria HQ
- CIAK - Video production offices
- Regina Maria Cluj - Nurture the human nature
- Ohana Vet
- Cronos Med Mamaia
- Dali Clinic
- To Space
- OPTIblu Craiova
- Renovation of the Charles de Gaulle Plaza Lobby
- GOmed Pharmacy
- DRS Architects Office
- Fundermax Creative Hub
