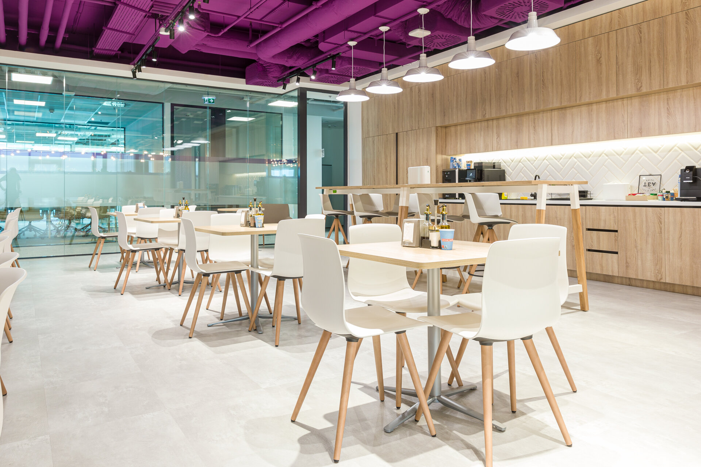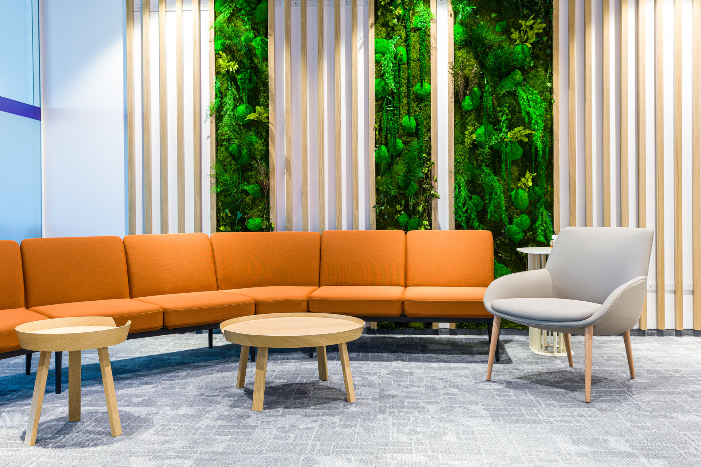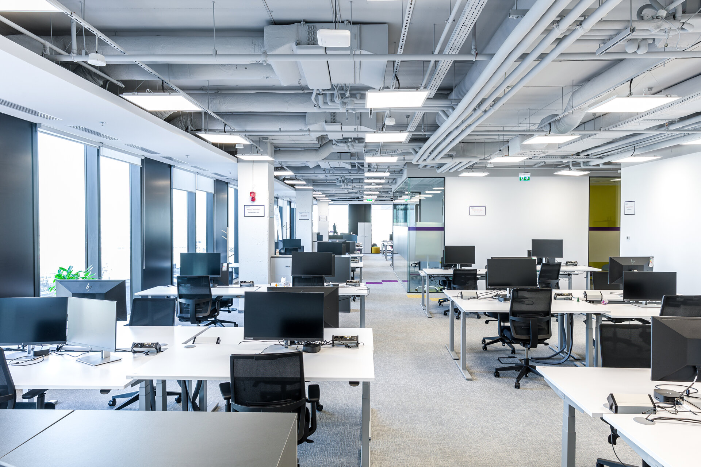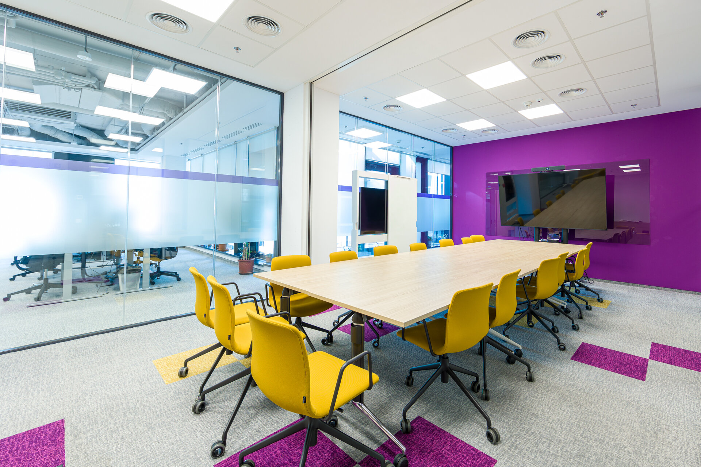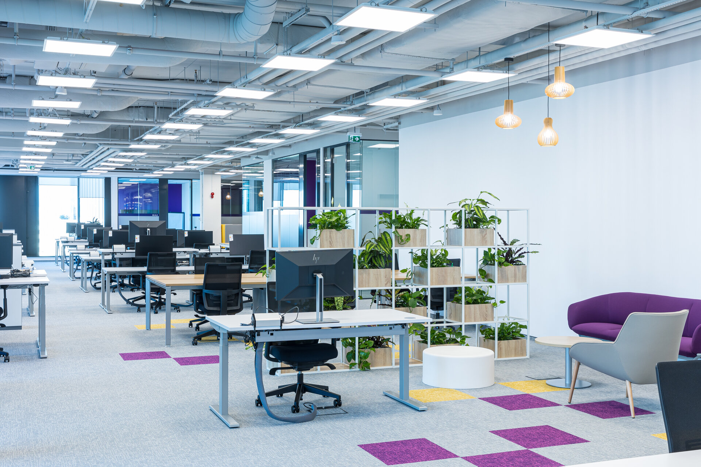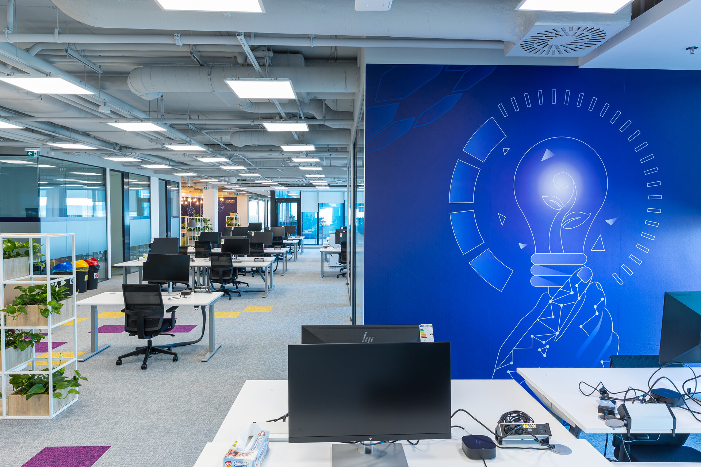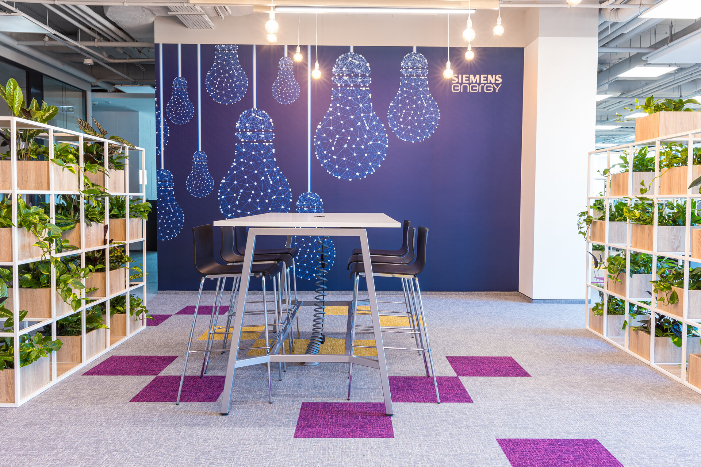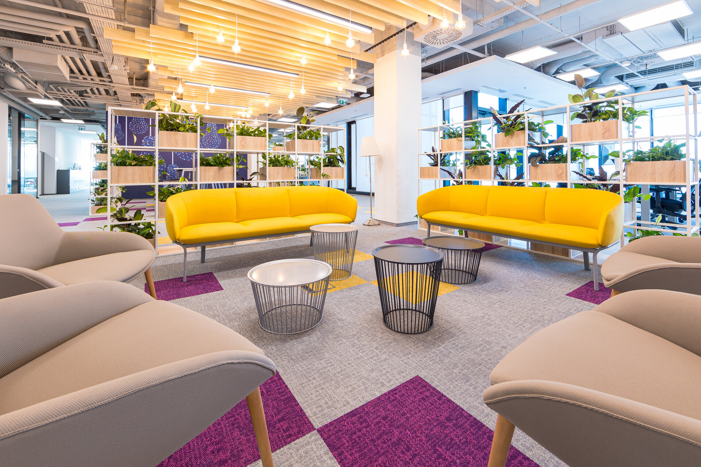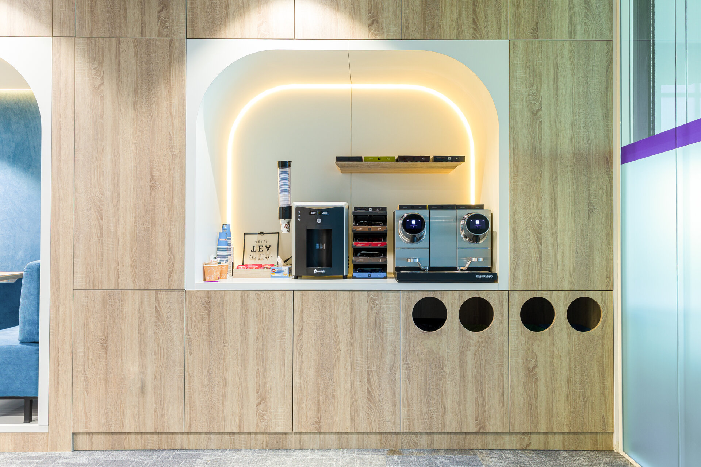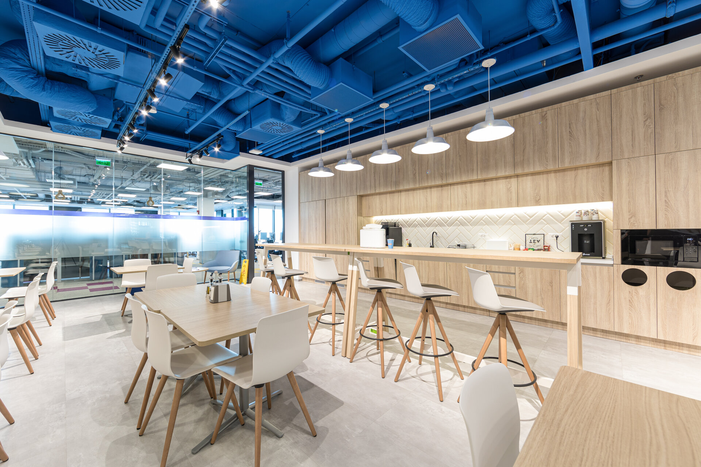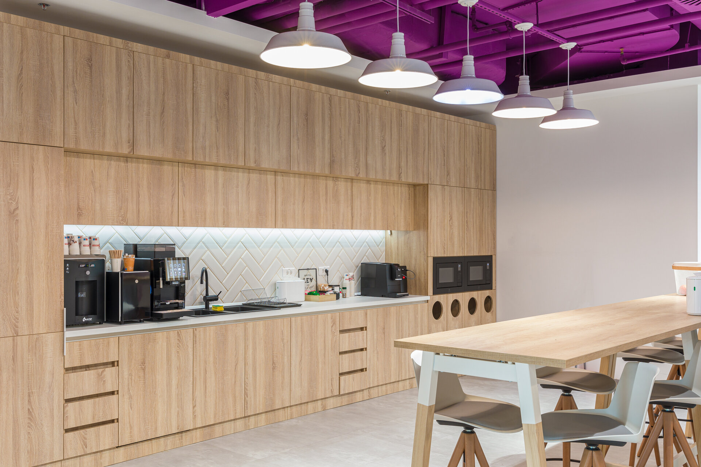
Interior design for Siemens offices
Authors’ Comment
Siemens project was divided into three phases, each with a bidding process. Prographic managed both the concept and design components, as well as technical design preparation, execution details, site supervision and plan stability. Additionally, he worked with the fire inspector to document fire safety.
The area of the space and the generous conformation of the floors required a strategic approach in terms of functionality and organization of the space to respect the corporate values and local fire safety and public health regulations.
The organizational structure and visual identity of the companies have been effectively integrated into the design of the new headquarters. The very strict color scheme, which was applied to the space in the planned operation, was an important part of the design. These colors create a dynamic atmosphere and highlight the company's personality, from vibrant shades of purple, yellow and blue to elegant shades of gray and black. Vibrant colors have a strong visual effect, thus the identity of the space was provided by combining them in a creative way.
- Strămoșia Grocery
- Svt Vet
- Studio 2BA
- SmartBalance - Showroom and office space
- Veron the shop
- Mobile Vet Cotroceni
- Mafi Romania Showroom, A Symphony of Nature in Interior Design
- Pazo Showroom
- bucharest.studio office
- Interior Design Beiersdorf Offices
- Interior design for AdsWizz Offices
- Interior Design AstraZeneca Offices
- Interior Design for Booking Holdings Inc. Offices 2
- Interior design Sievo office
- Interior design for Siemens offices
- Interior design London Stock Exchange Group offices
- Regina Maria - Living Workspaces
- Human grace - Regina Maria HQ
- CIAK - Video production offices
- Regina Maria Cluj - Nurture the human nature
- Ohana Vet
- Cronos Med Mamaia
- Dali Clinic
- To Space
- OPTIblu Craiova
- Renovation of the Charles de Gaulle Plaza Lobby
- GOmed Pharmacy
- DRS Architects Office
- Fundermax Creative Hub
