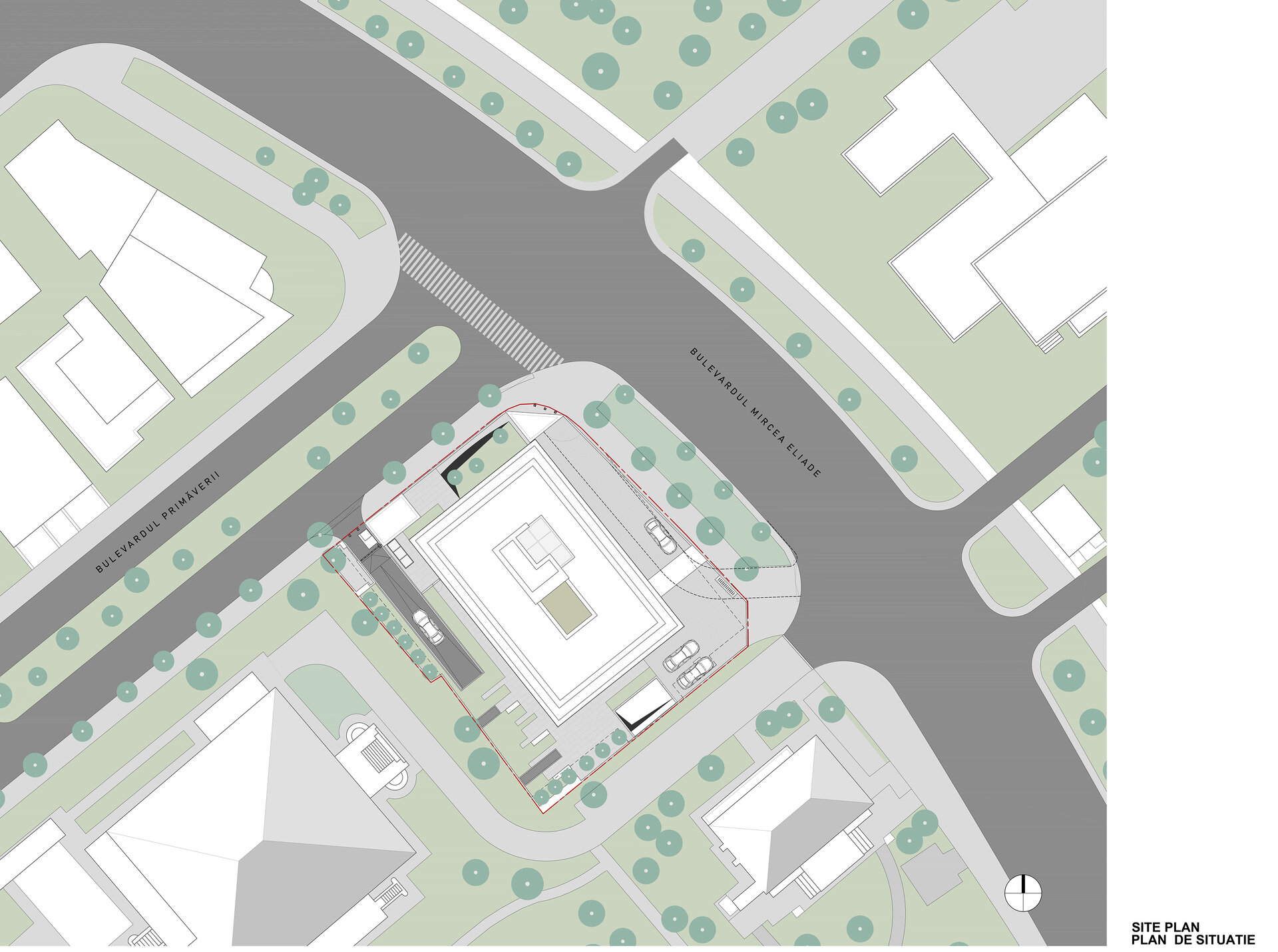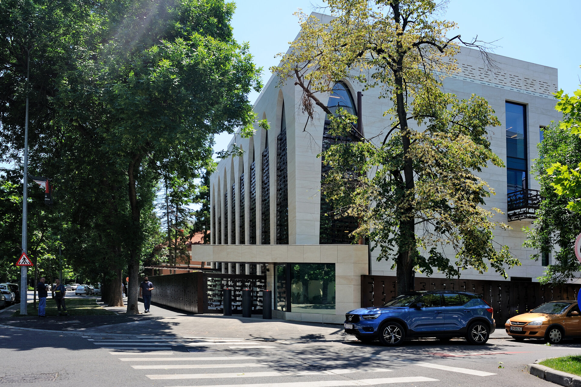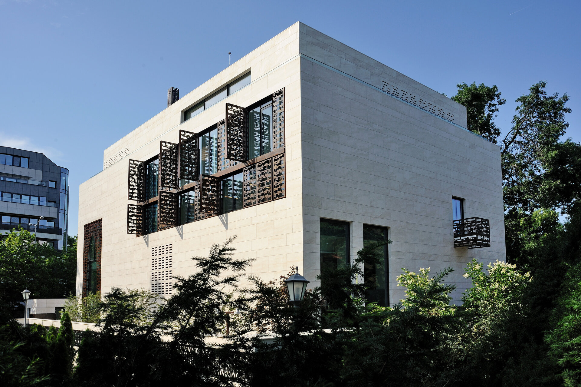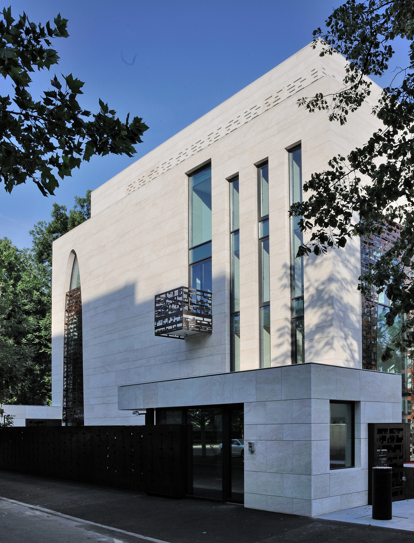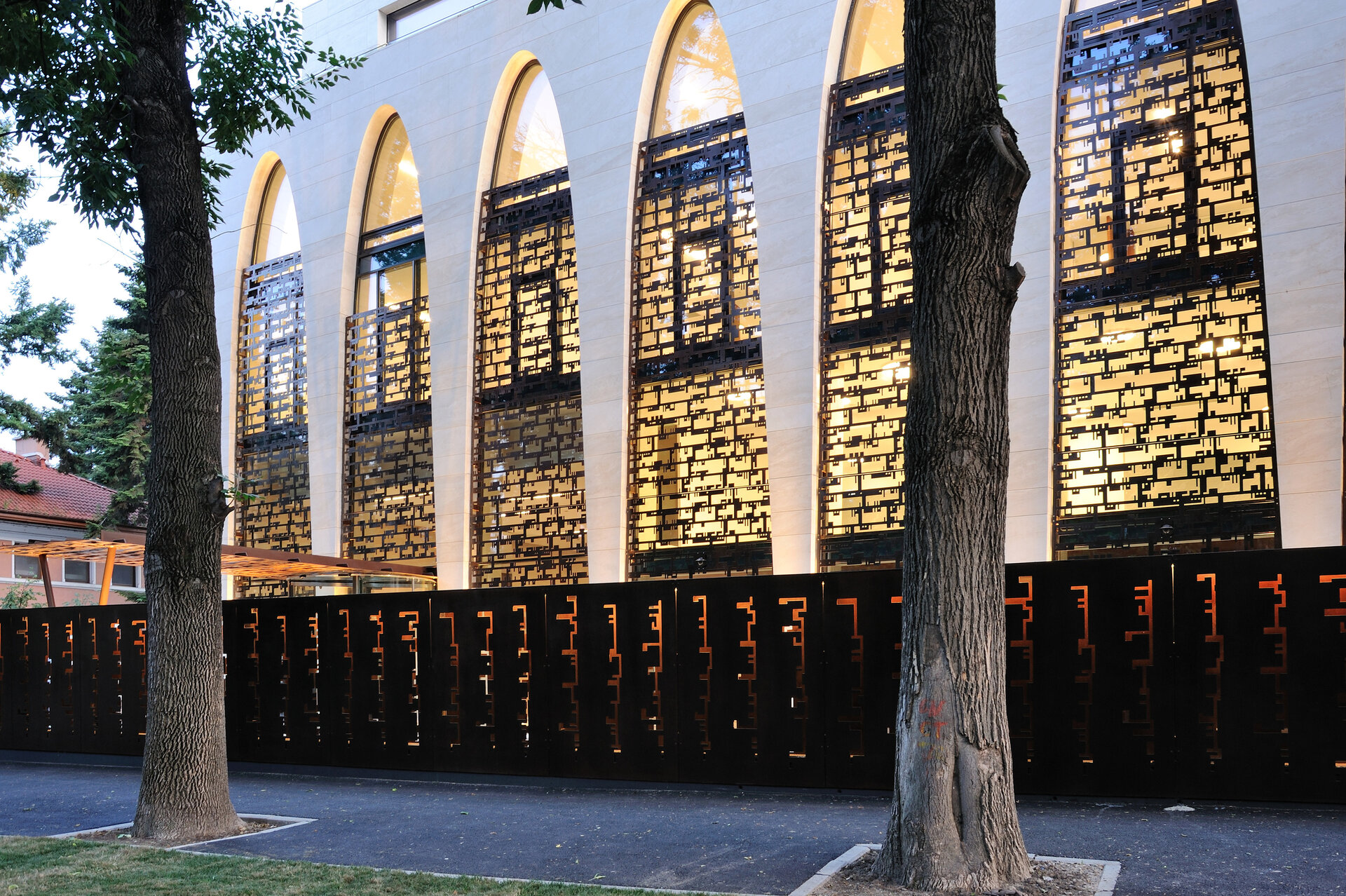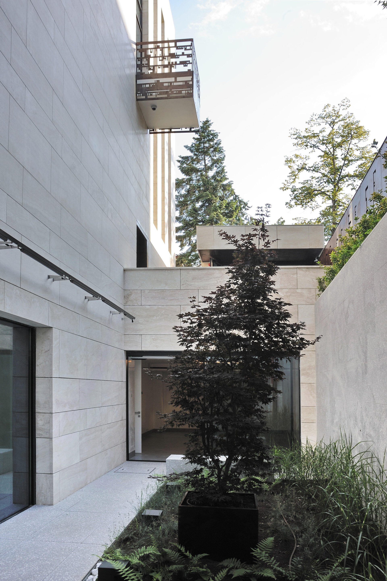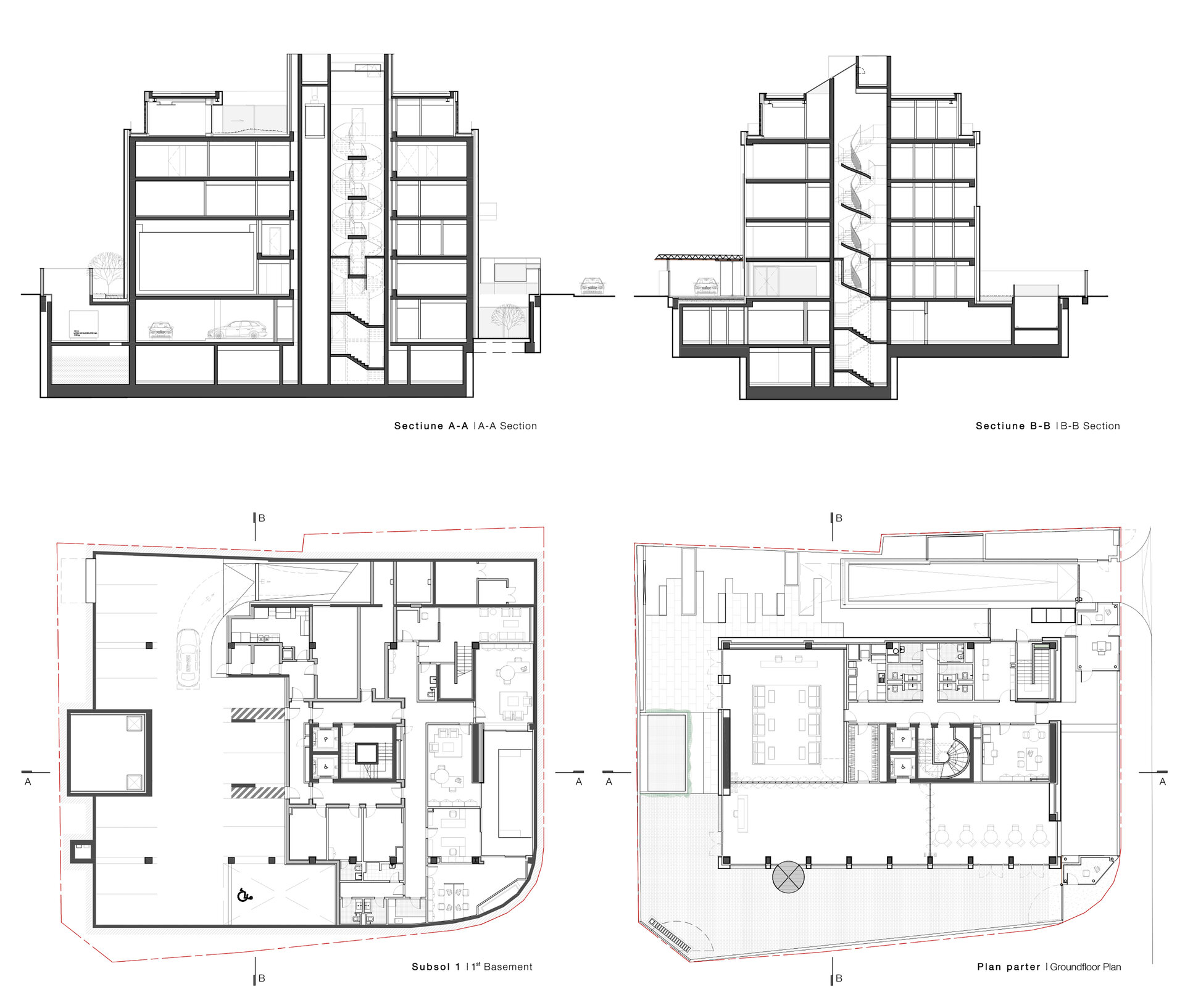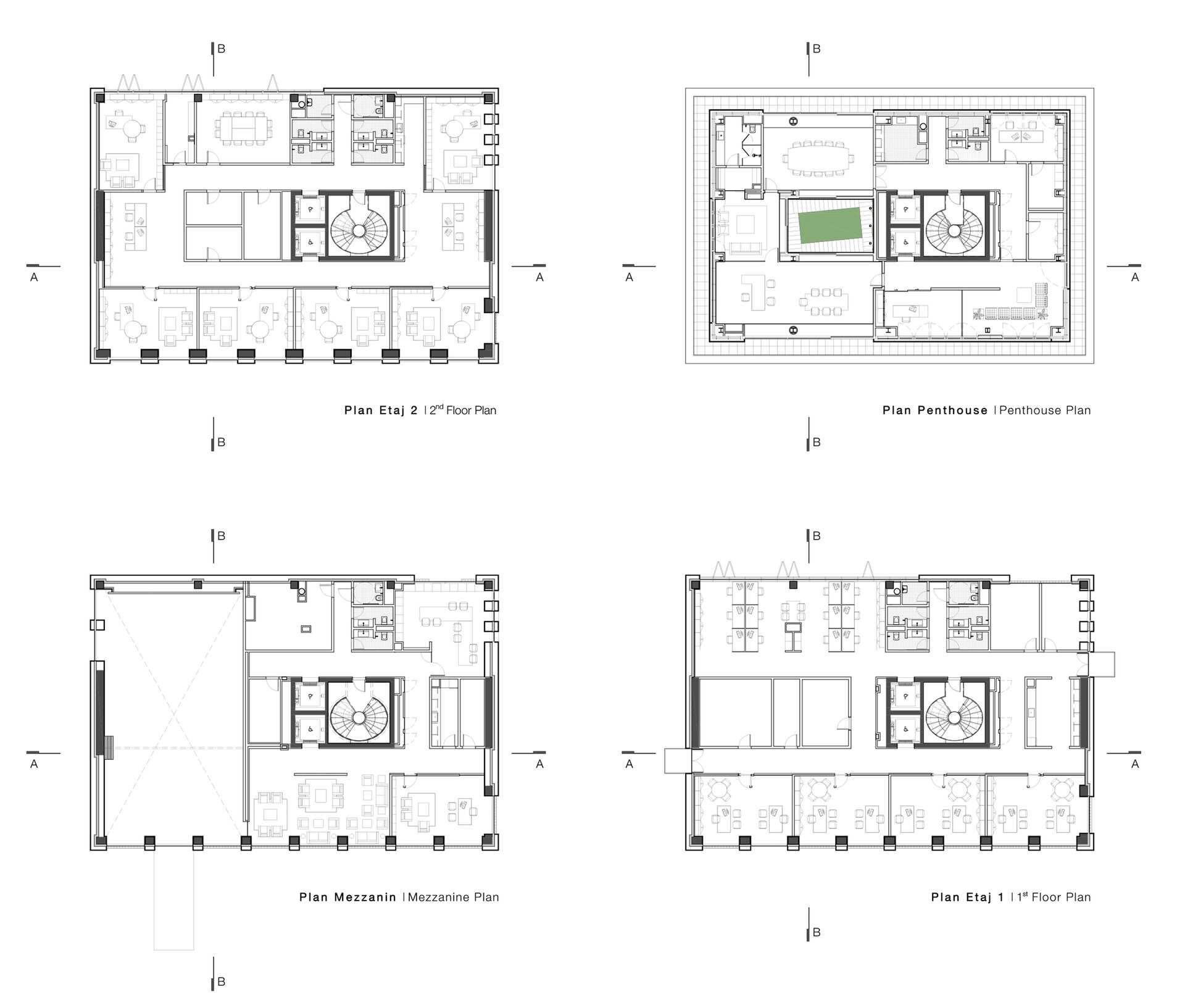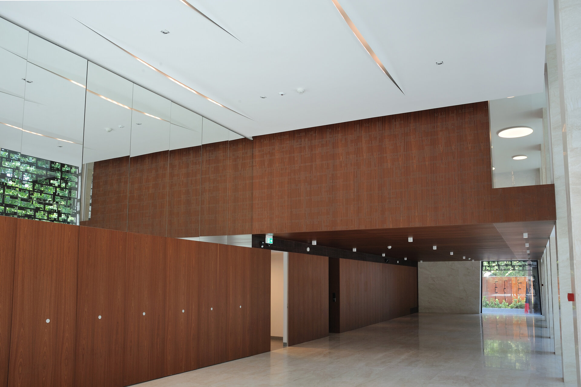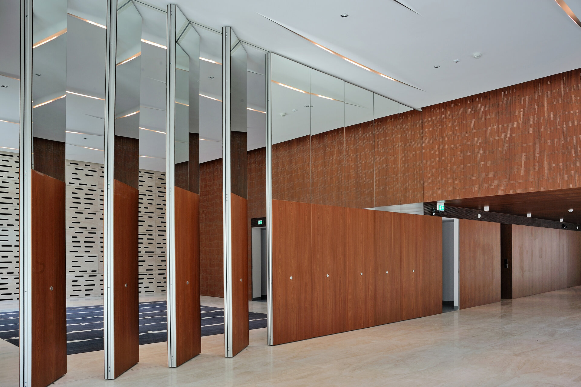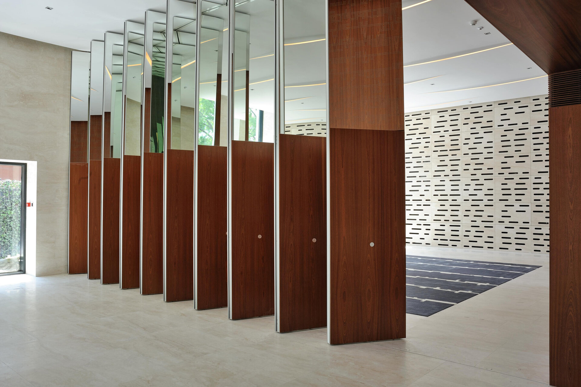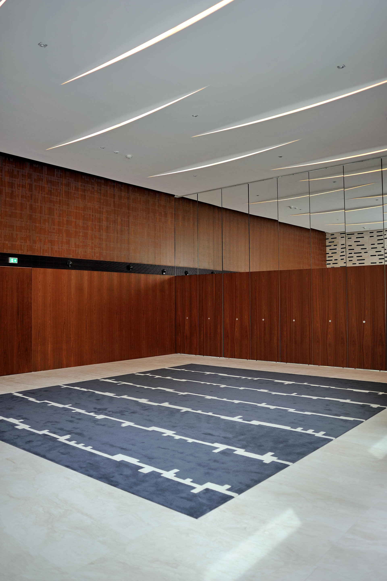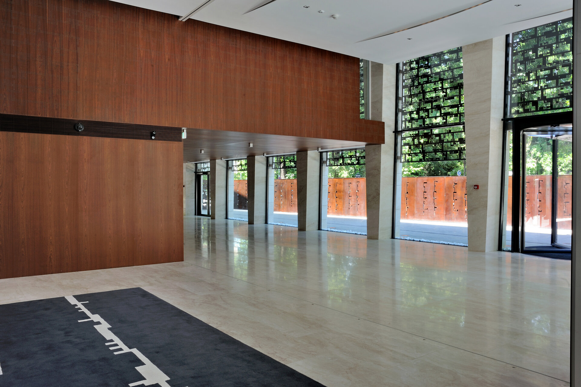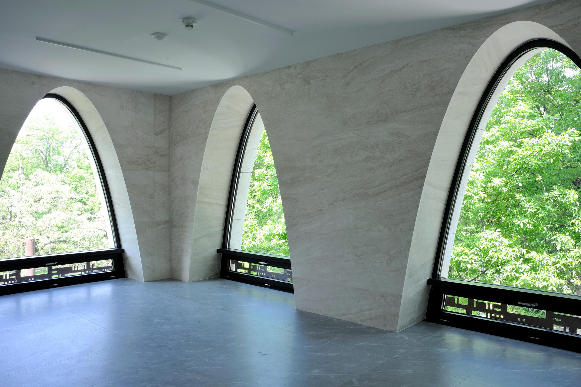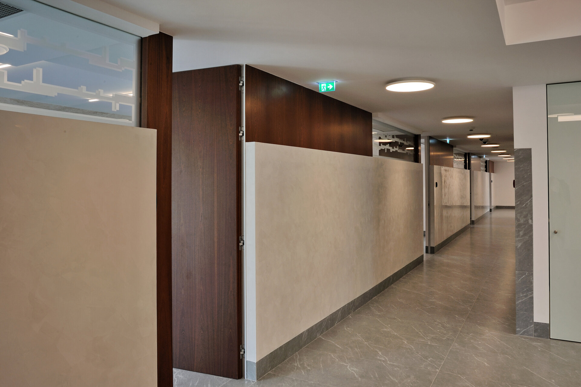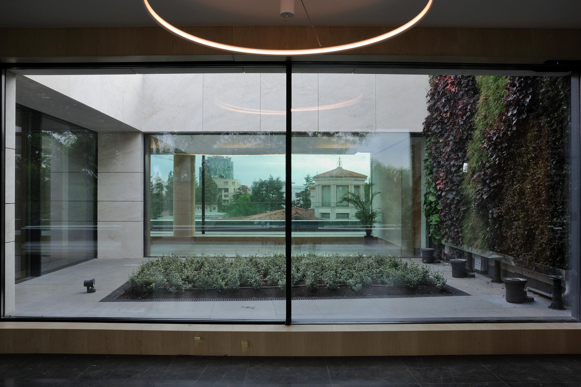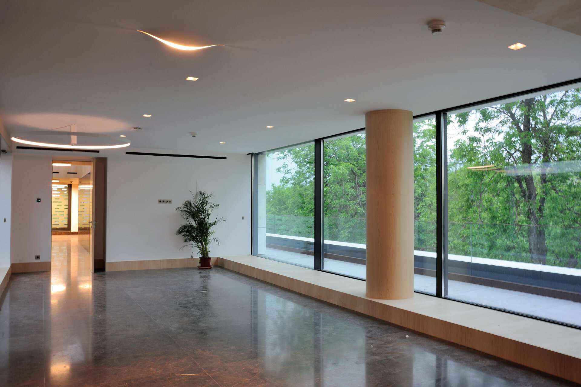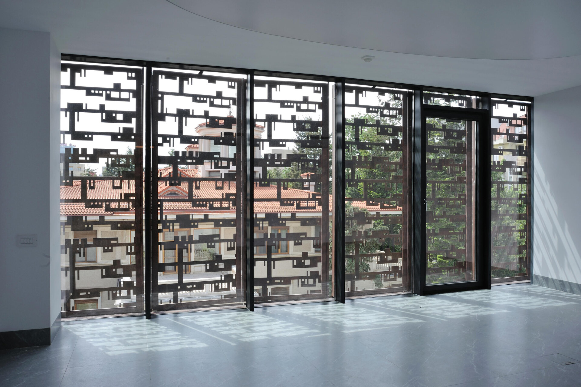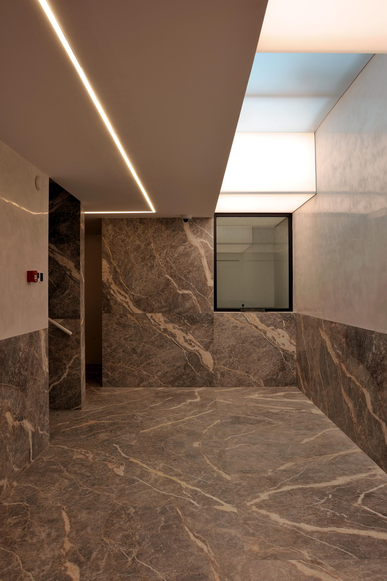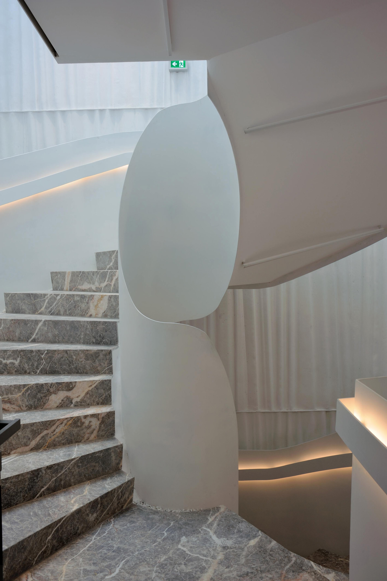
- “Ion Mincu” University of Architecture and Urban Planning Award
The New Embassy of the State of Kuwait in Bucharest
Authors’ Comment
The project is located in the northern section of Bucharest, on a corner site between Primaverii and Mircea Eliade Streets, across the residential area adjacent to the Bordei Park. The neighboring building to the South is the Ceausescu Museum, the dictator’s last palatial residence. The contrast with its northern neighbor could not be greater, generating interesting discussions about the true meaning of context.
The project had to observe the strict restrictions imposed by the zoning regulations, related to the inclusion of the site in a Landmarks Protective Zone. The 40% coverage of the 1290 sqm site, the 2.5 FAR and the height restriction determined the limits of the building’s volumetric configuration. The gross area of the building is 3,833 sqm. A major challenge of the project was accommodating the program within the area and height limitations imposed by the zoning. The flexible use of the ground floor representative areas, the location of the consular department below ground and the distribution of the mechanical system to accommodate limited floor heights, were in response to this challenge
The representative space program for the embassy included a Grand Reception Hall, an entry lobby, a secondary Reception Room, a diplomats’ lounge and the consular reception area. A library, offices for the diplomats and embassy’s staff, the ambassador’s suite, annexes, technical areas and a garage completed the program.
The Grand Reception Hall and the Secondary Reception Hall constitute a single flexible space that can operate in different scenarios. This flexibility compensates for a somewhat smaller area than the program requirements, due to the restricted building footprint. In one of these, the entire lobby and the two reception halls can be used as a single continuous area for special events.
The Consular Section’s front of the house is located on the level below ground. The access stair leads to the public waiting room, which together with the diplomats’ offices is naturally lit through the sunken courtyard set along Primaverii Boulevard.
The ambassador’s suite is located on the top floor. This floor is set back from the building’s perimeter as per zoning regulations.
The ambassador’s office, lounge and conference room are distributed around an interior patio that is facing a vertical garden on the eastern staircase wall.
A project’s important challenge was the requirement for reference to traditional Islamic architecture in the context of a Landmarks Preservation Zone and the context of local architecture. The facades design addressed the challenge of conveying the prestige implied by the institution and relates to both the traditional Islamic pattern, and the modernist tradition of city architecture
The perforated Corten panels that screen the main façade generates a rich interplay between outside and inside spaces and recalls a traditional Islamic ornamentation, a Musharabia, using modern materials and technology. The horizontal rows of perforations, imitate the character of Arabic writing and seen from afar, the panels look like pages of a book. On the South façade, the Musharabia panels become electric operable shutters. The decoration of the Corten panels on the border fence follow a contrasting vertical pattern.
The reference to Islamic architecture can be seen in the circular stair that recalls a minaret one, but has a curved steel parapet and special lighting, or in the organization of the top floor patio and the sunken garden.
Related projects:
- CATTIA Business Incubator
- Splay Office Building
- Magazinul București (Bucharest Store)
- Ana Tower
- Magic Home – Social support center
- The New Embassy of the State of Kuwait in Bucharest
- Hilton Garden Inn
- Marriott Courtyard Hotel
- Moxy Bucharest Downtown
- Saint Gregory the Theologian Church, Alexandria
- ANASPED Headquarters
- Mixed used building for the “Boteanu-Ienii” Orthodox Church – bell tower, funeral chapel, meeting room, library
- MEN8 Office Building
- Office building on Matei Voievod street
- Ibis Styles Bucharest City Center
