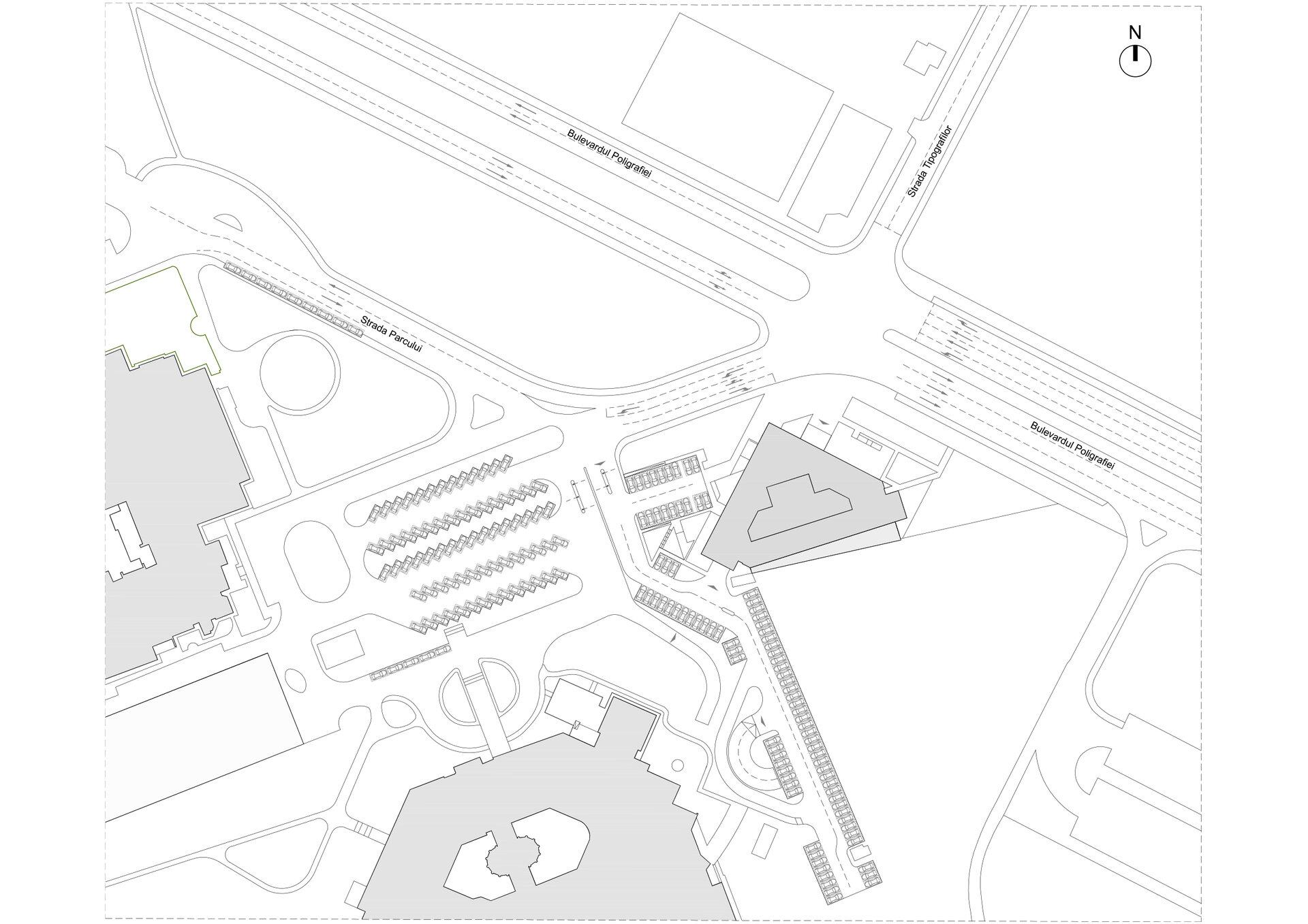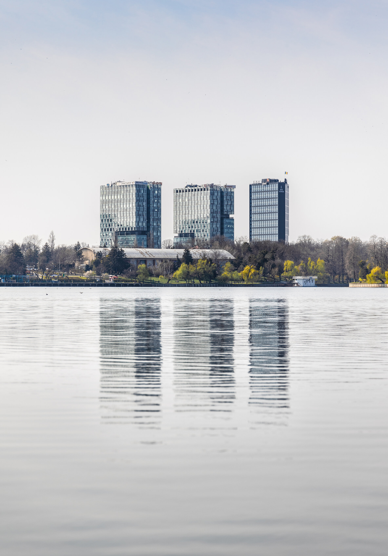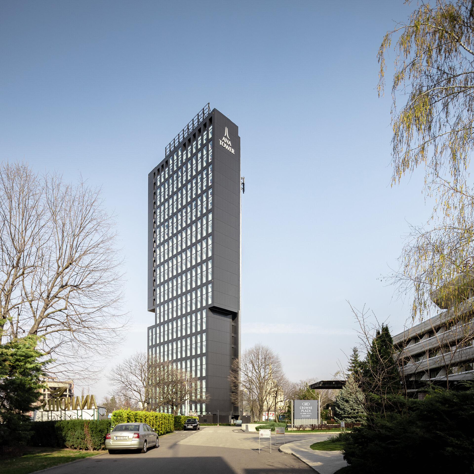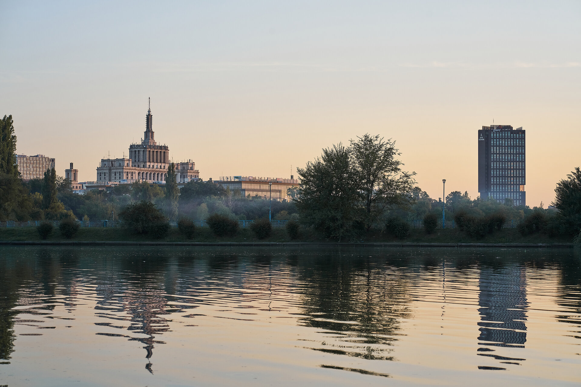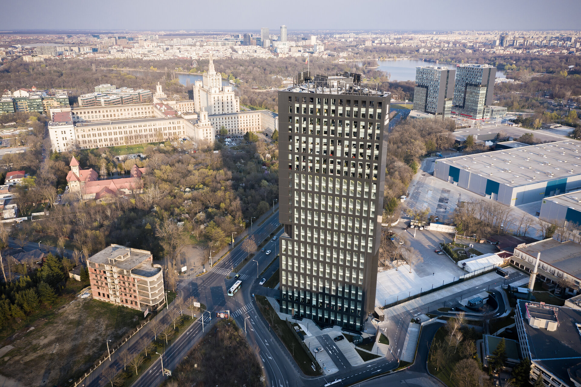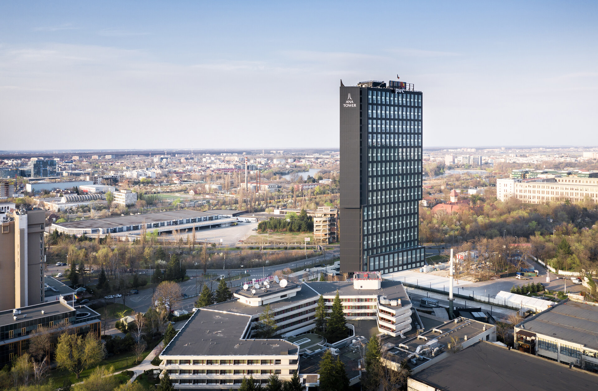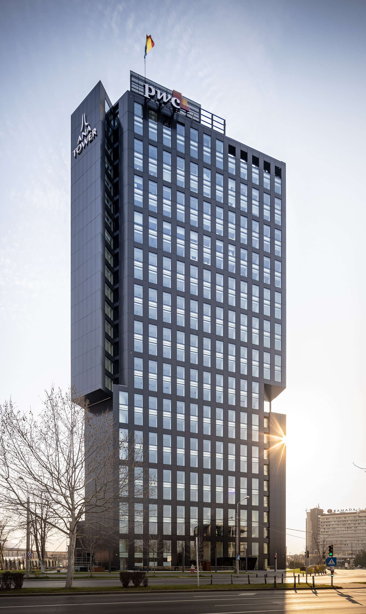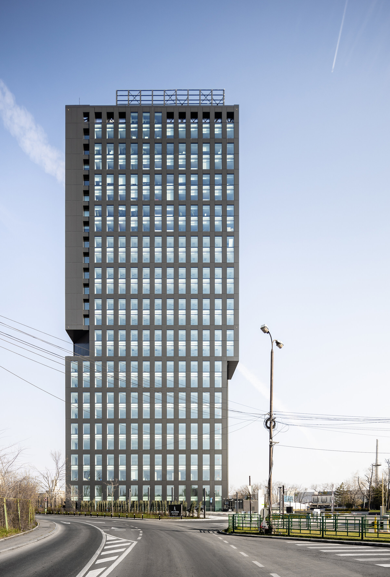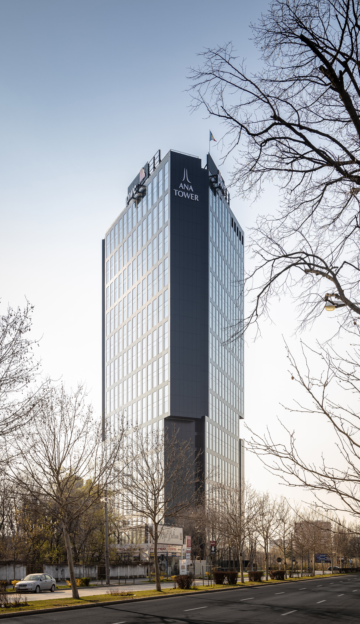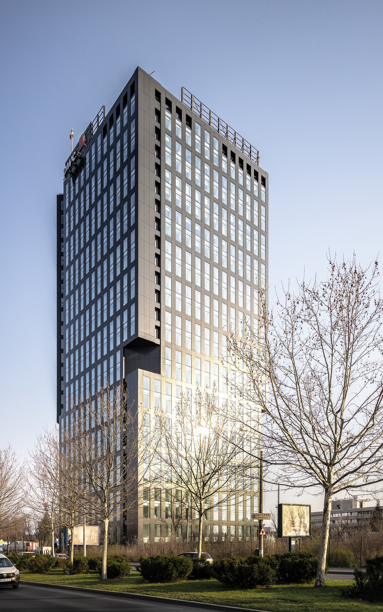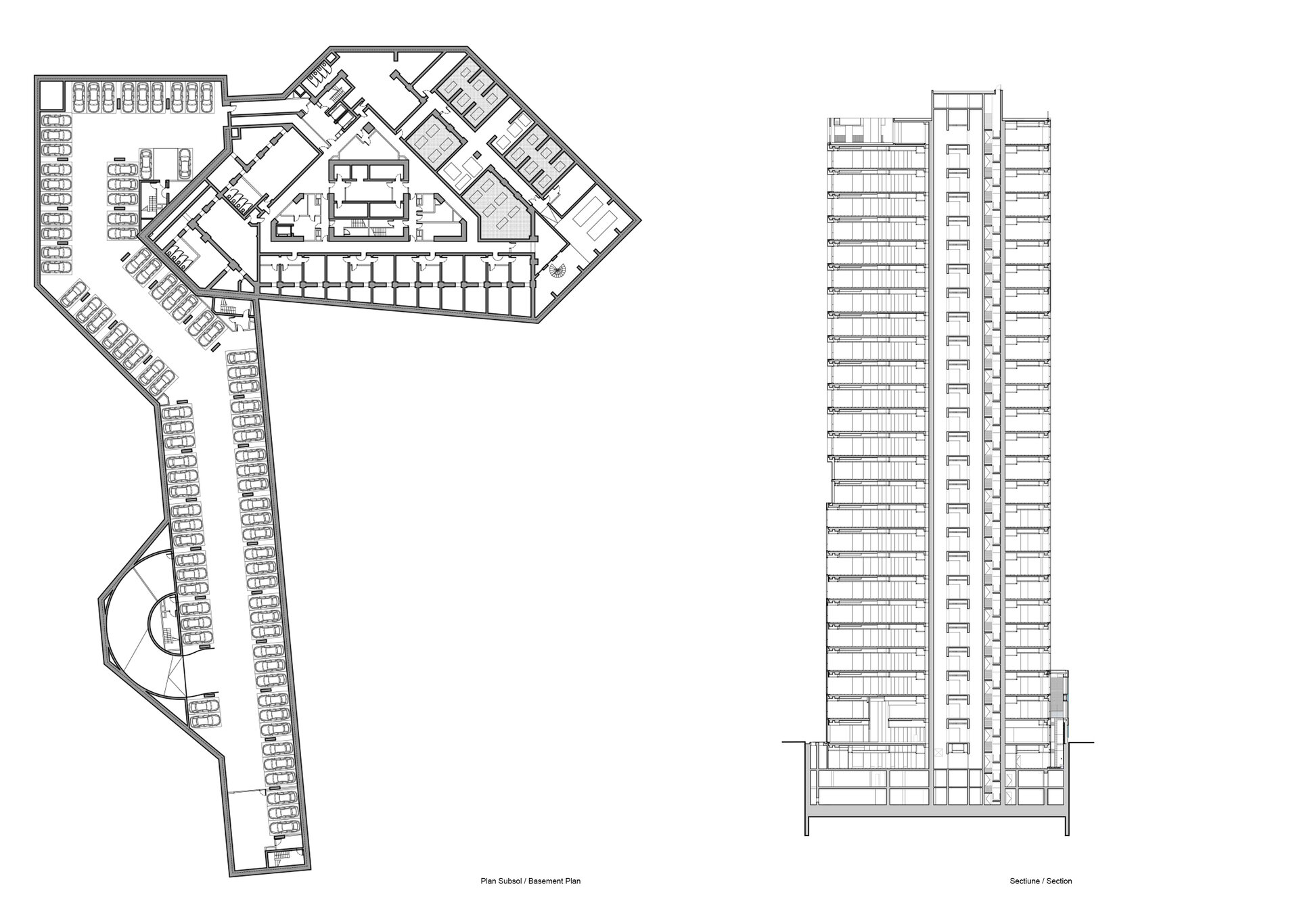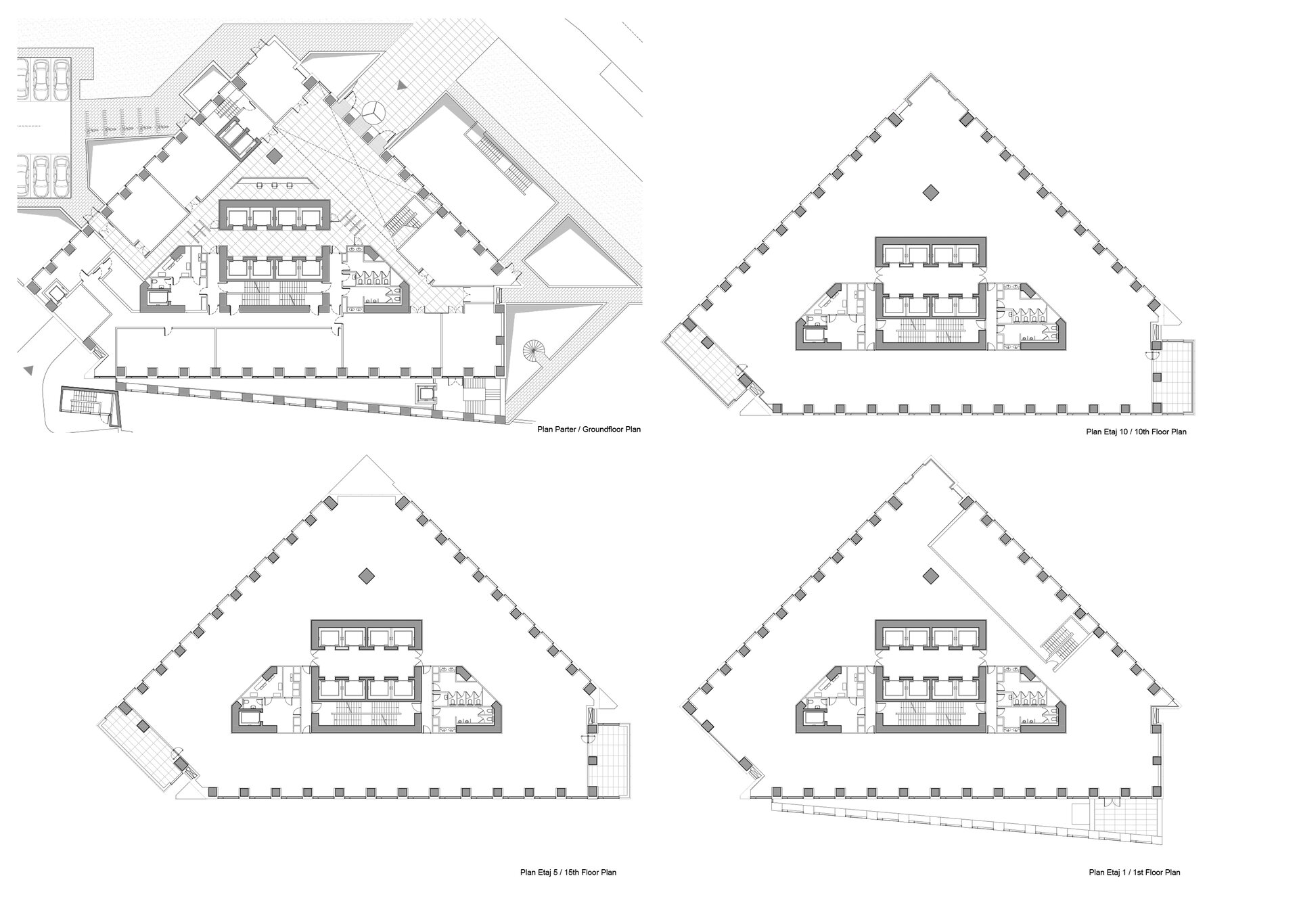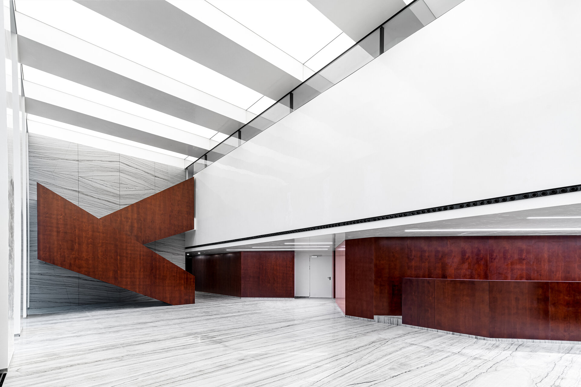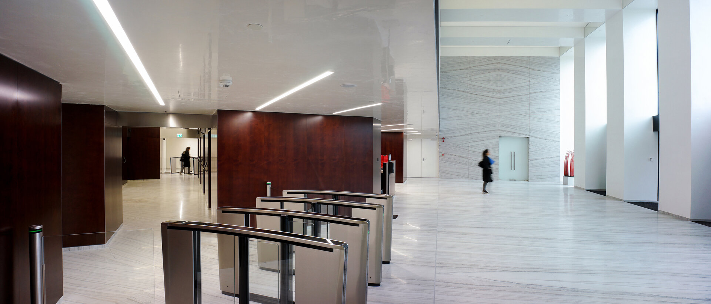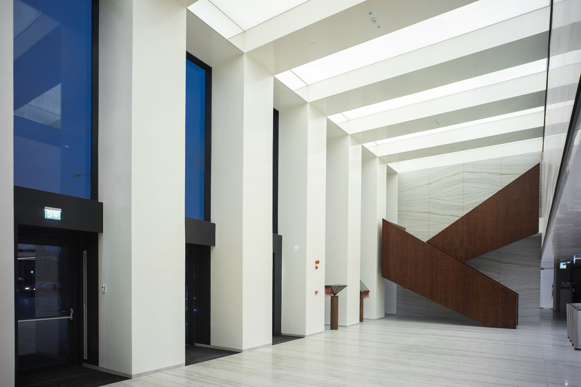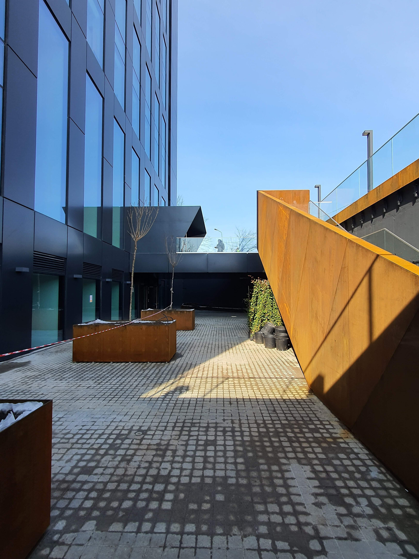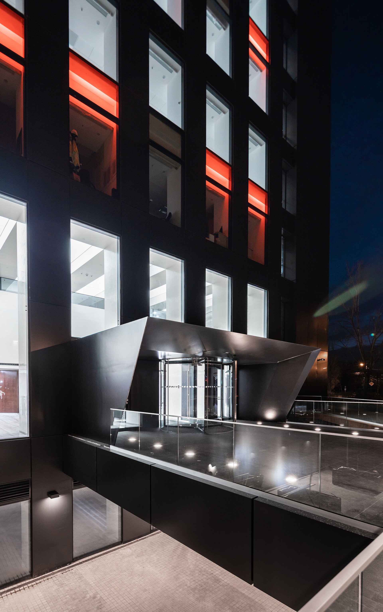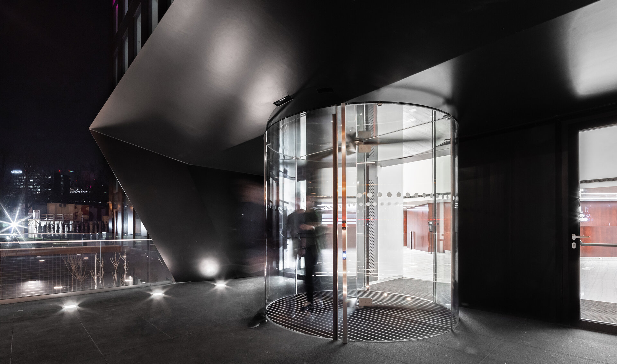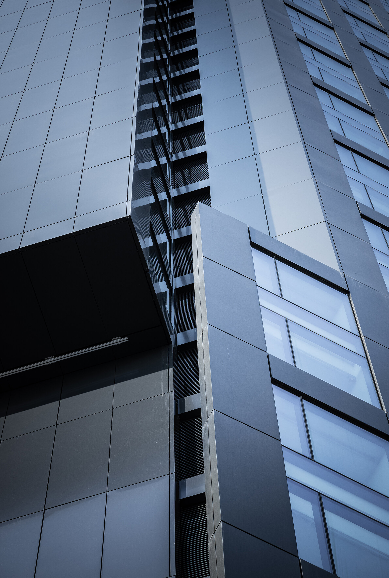
- Romanian Union of Architects Award
Ana Tower
Authors’ Comment
The 26 story, 119 meter tall tower is located in the northern section of the city, in the vicinity of the Crown Plaza Hotel, The Free Press Building, the National Exhibition Pavillion and the Gate Towers. The tower is a significant presence in the Free Press Plaza, the first urban traffic plaza at the entry into the city from the Henry Coanda Airport. The tower is also close to the northern section of the Herastrau Park, and together with the Gate Towers, the neighbors to the East, it defines the western urban skyline across the Herastrau Lake.
Considering the high cost of steel in Romania during the design of the project, an all reinforced concrete structure was used for the tower. The tube in tube structural system, with post-tensioned concrete slabs and a seismic resistive central core, chosen for the triangular shaped tower, was the most competitive structure available at the time of the project design. Three underground floors, a thick matt foundation and piles mitigate the weight of the concrete floors above. The 3m spaced 90 cm x 90 cm perimeter concrete columns that constitutes the exterior tube, were an important design consideration for the facades, interior public areas and the overall configuration of the building.
The elongated 3 story underground garage is located on the west side of the building and is connected to the building lobby by an independent group of elevators and stair.
A sunken garden allows daylight for a restaurant located below the street level. A second restaurant is set on the top building floor.
A narrow triangular three-story atrium is placed against the south façade. The atrium is the result of a three-story tall property wall mandated by the zoning on the site’s south border. The atrium is used by one of the restaurants located in the first basement. The other one opens towards the sunken court to the north east.
The facades are clad with a unitized two-story tall curtain wall panel system, marked by dark aluminum panels against columns and slabs.
The entry in the building lobby occurs at the end of bridge suspended over the sunken court. A steel canopy, shaped to appear as a three-dimensional sheet of metal hovers over the entrance. In the entry lobby, a wood cladded stair connects the main floor with a mezzanine that sets back from the façade allowing for a double height space along the street facing section of the ground floor. The reception is set under the mezzanine, against the wood paneled concrete core.
Quartzite Macauba panels cover the lobby floor and end walls. Wood paneling clad the elevator lobby, the reception desk and the mezzanine stair. The columns, mezzanine wall in the lobby and mezzanine soffit are finished with white Venetian stucco. A translucent fabric spans between ceiling beams and hide the linear lighting system. Mirrors are set between the ceiling beams at the intersection with the glazed mezzanine wall, rendering the illusion of an endless ceiling. The light and gracious silhouette of the tower stands in contrast with its massively concrete structure and its large, 1400 sm. floors. The triangular building shape and the solid narrow end walls render the tower almost two dimensional from many viewpoints.
Related projects:
- CATTIA Business Incubator
- Splay Office Building
- Magazinul București (Bucharest Store)
- Ana Tower
- Magic Home – Social support center
- The New Embassy of the State of Kuwait in Bucharest
- Hilton Garden Inn
- Marriott Courtyard Hotel
- Moxy Bucharest Downtown
- Saint Gregory the Theologian Church, Alexandria
- ANASPED Headquarters
- Mixed used building for the “Boteanu-Ienii” Orthodox Church – bell tower, funeral chapel, meeting room, library
- MEN8 Office Building
- Office building on Matei Voievod street
- Ibis Styles Bucharest City Center
