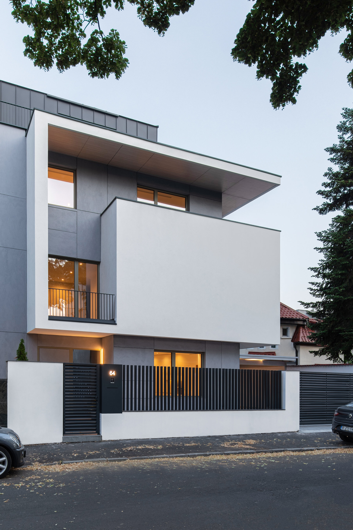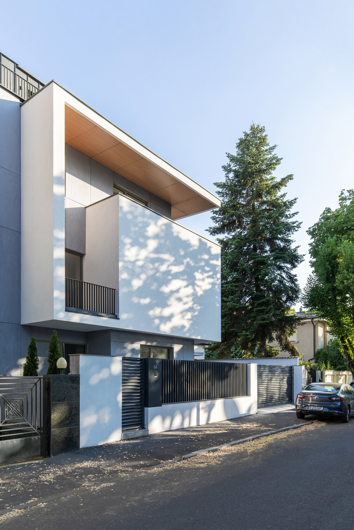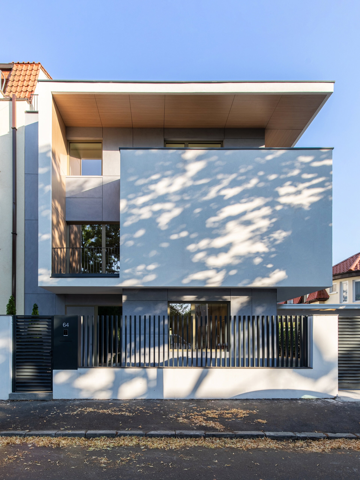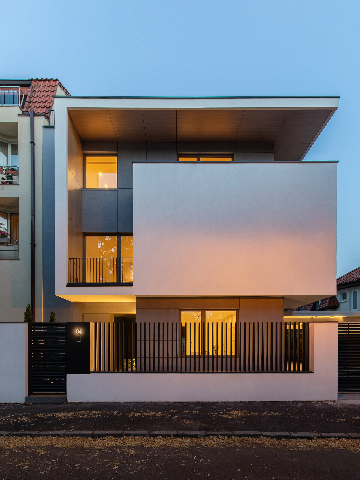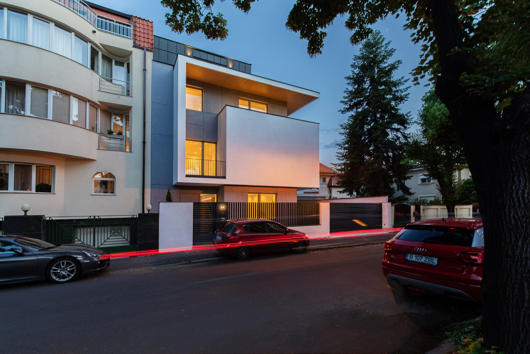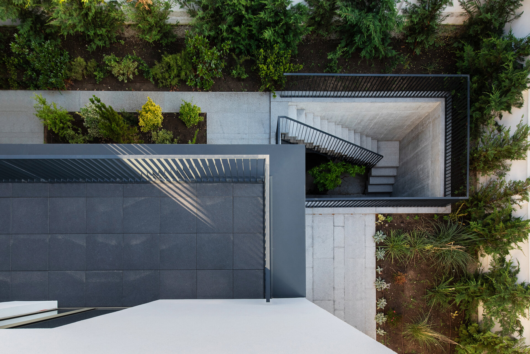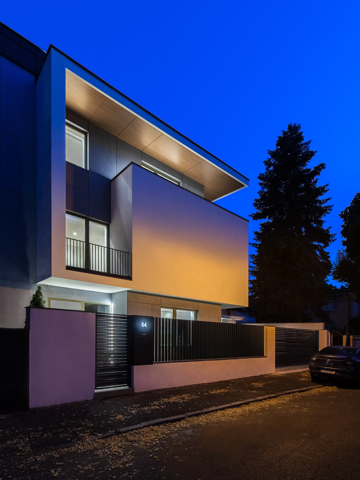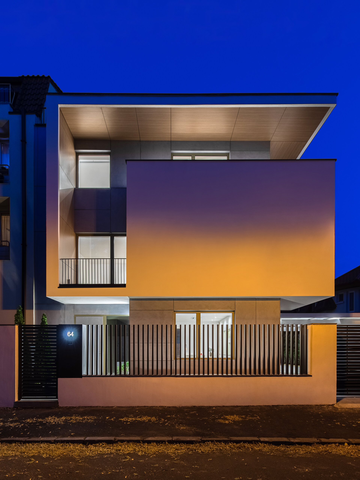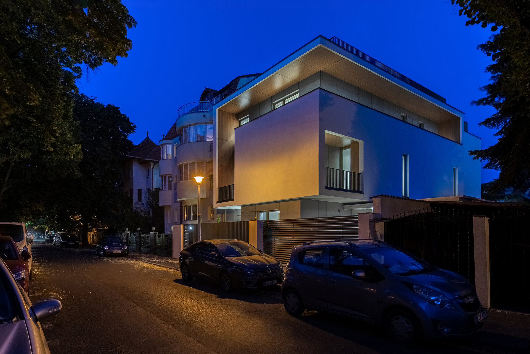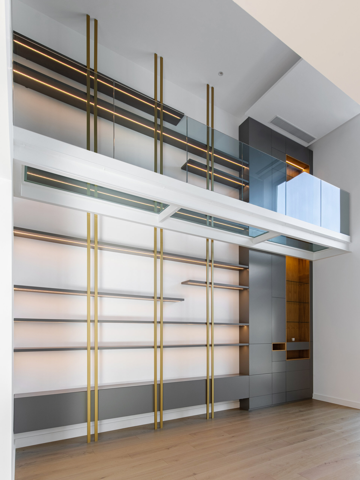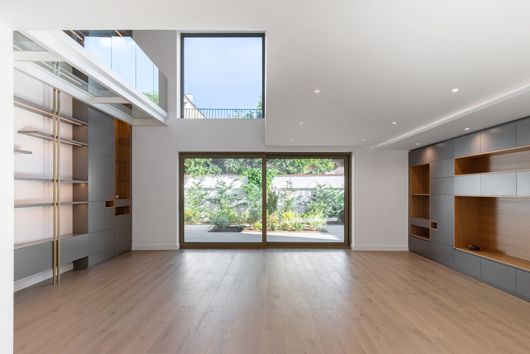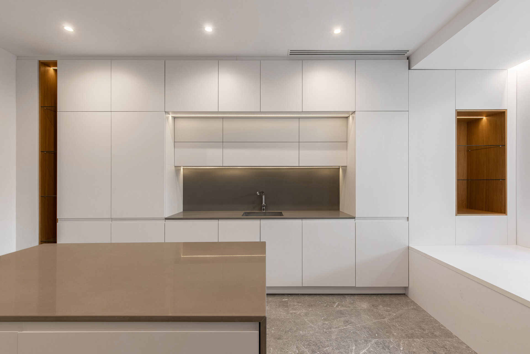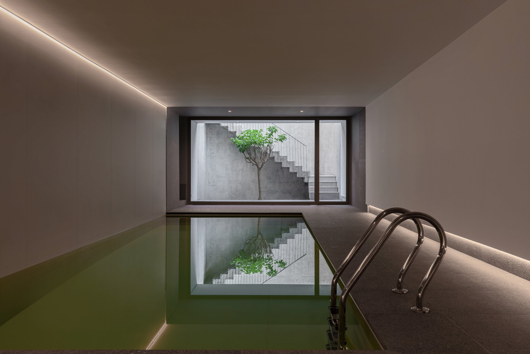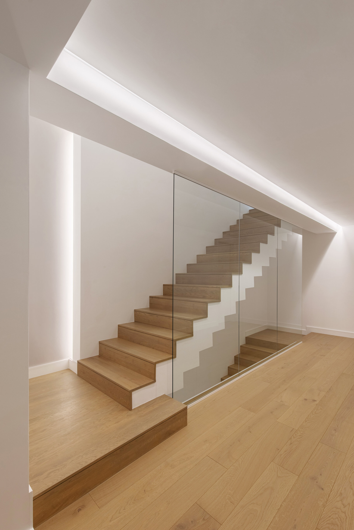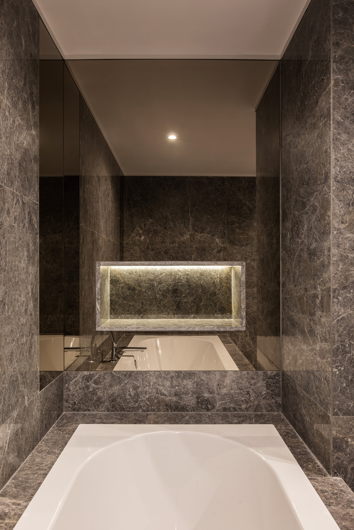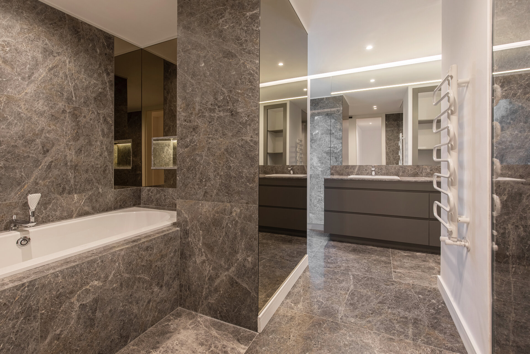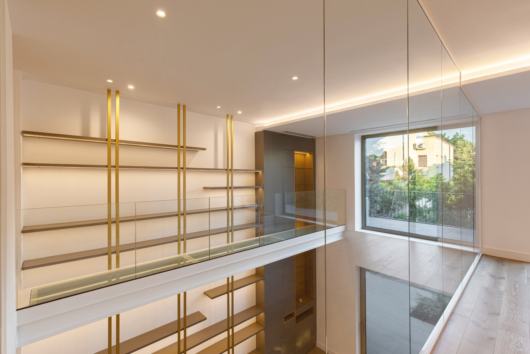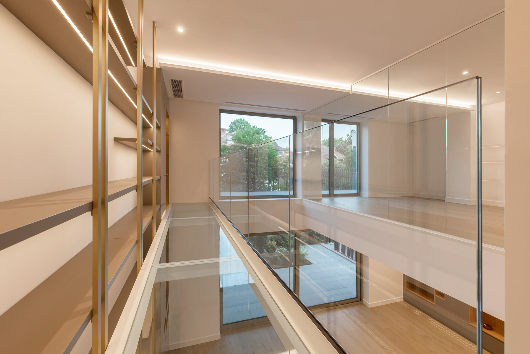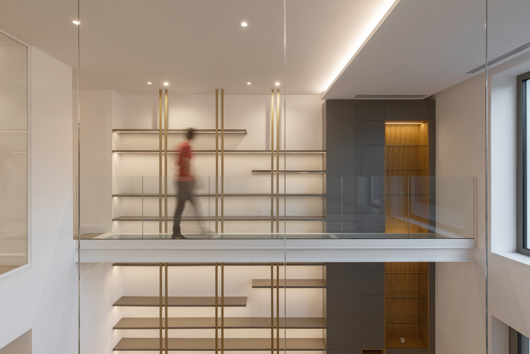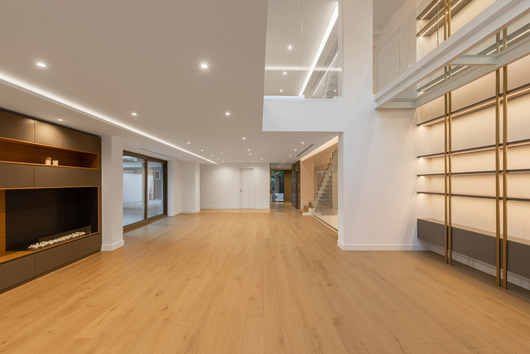
Sandu Aldea Villa
Authors’ Comment
The house is developed on 5 levels and due to the size of the spaces, the functional program and the quality of the finishes, it belongs to a higher housing category.
The building is located in a heterogeneous neighborhood in terms of architectural styles, but characterized by facades with a traditional window-to-wall ratio. Thus, the proposed external appearance is dominated by the massive volume of the 1st and 2nd floors that floats over the withdrawn ground floor and is perforated by cutouts that allow light to enter the rooms.
Spatial fluidity was pursued in the interior/exterior, horizontal/vertical relationship.
In the basement, next to the technical spaces, there is a spa area, including the swimming pool, gym, sauna and the annexes. The pool space continues through a glazed wall with an english courtyard which also communicates through a staircase with the garden on the ground floor. Thus, although located completely below ground level, the basement benefits from natural light.
The ground floor level is fully dedicated to daily activities, comprising the living room and the dining area in a generous common space, as well as the kitchen and the vertical circulation node (staircase and elevator). The living room area spans over two levels, communicating visually with the 1st floor, where there is an office and a gallery that serves the library spread over a double-height wall.
In addition to these two functions, on the 1st floor there is also a master bedroom with the necessary annexes for the desired level of comfort.
On the 2nd floor, there are two more bedrooms, each with its own bathroom, dressing room and terrace.
On the 3rd floor (attic) there is a functional independent apartment that extends onto a perimeter terrace that offers a beautiful view of the neighborhood. The volume of the 3rd floor is a discreet presence, being withdrawn and finished in dark colors to respect the character and the modest height regime of the area.
The finishes, both interior and exterior, try to create a warm atmosphere, with natural colors and textures.
- Studio House 2
- House with apparent structure
- House in Maramureș
- House in Bucharest
- House J
- Mogosoaia House
- Chitila semi-detached houses
- Avrămeni 9
- House at the edge of the forest
- Zărnești House
- Sandu Aldea Villa
- M House
- POC house
- Retreat House
- Laguna - 3 individual houses
- Levitation
- A simple house
- H House
- ARCSTIL 12 individual houses
- Laguna - 6 Individual Houses
- Snagov - 2 individual houses
- The Long House
- F8C House
- C House
- A33C House
