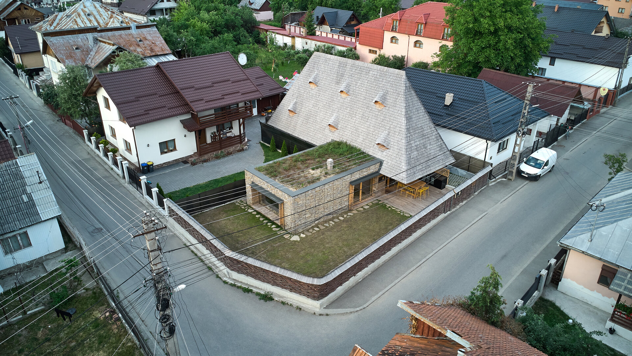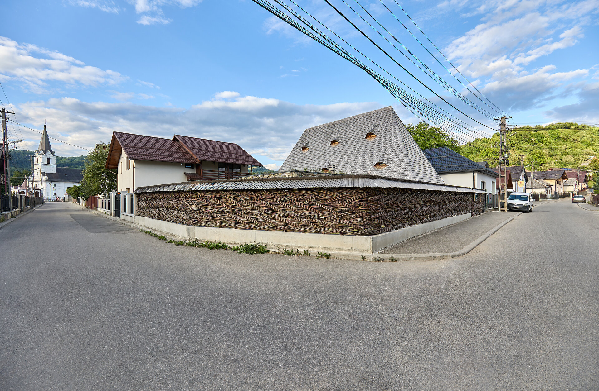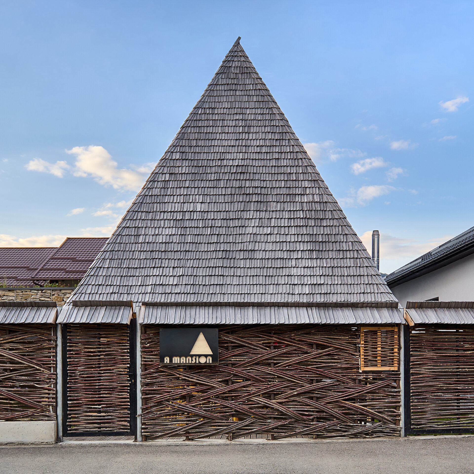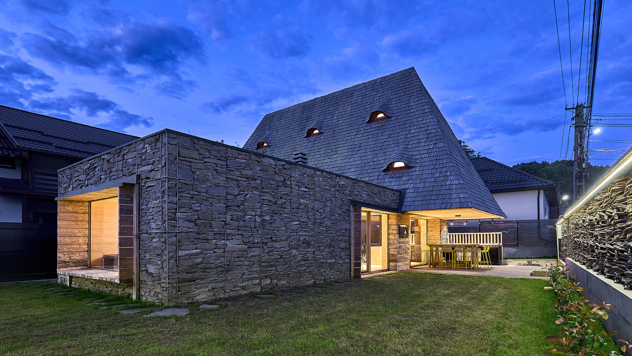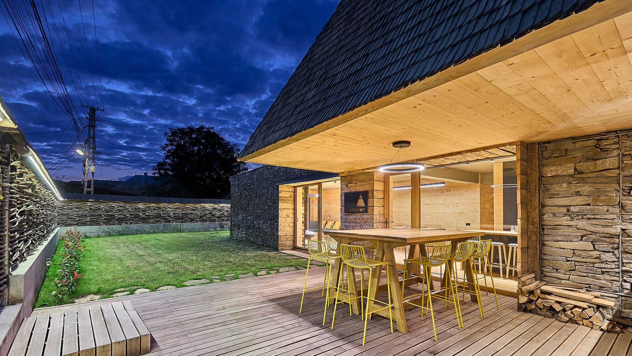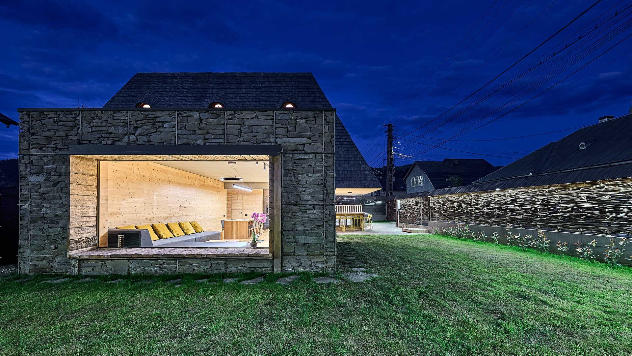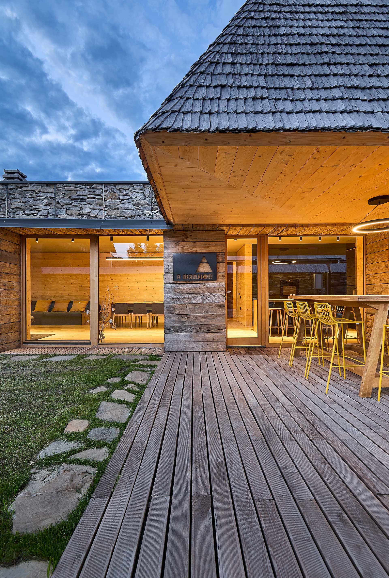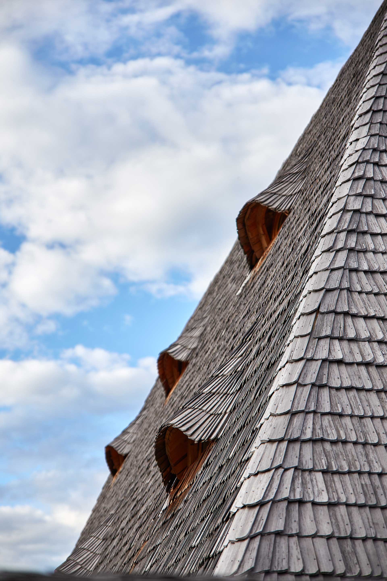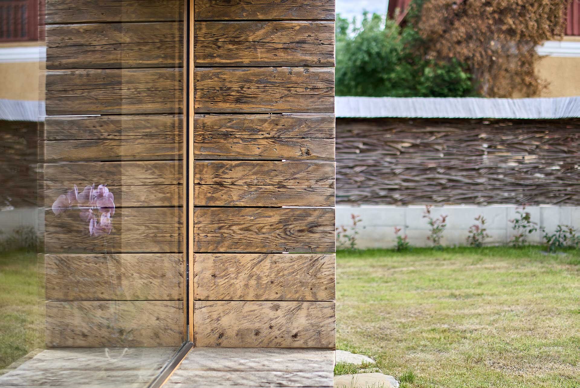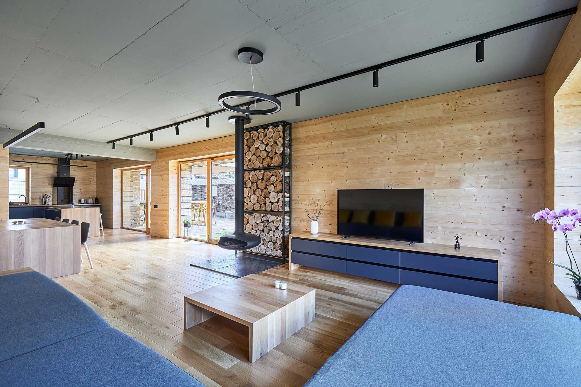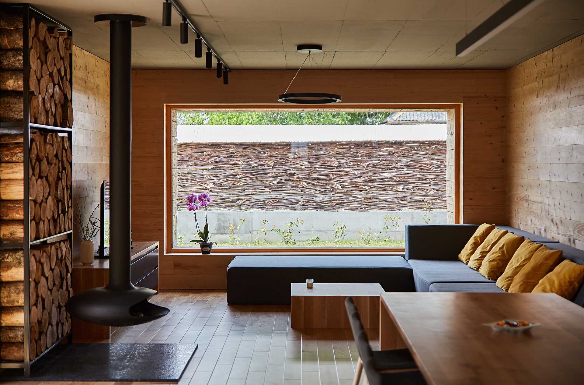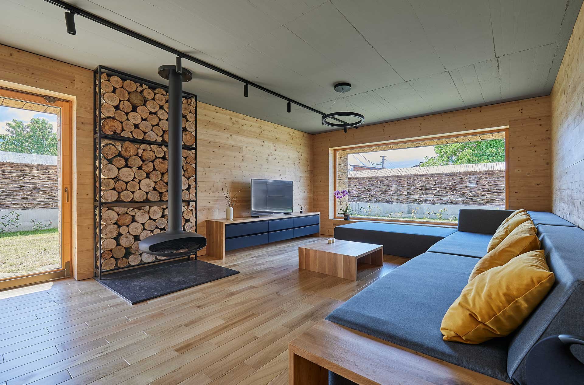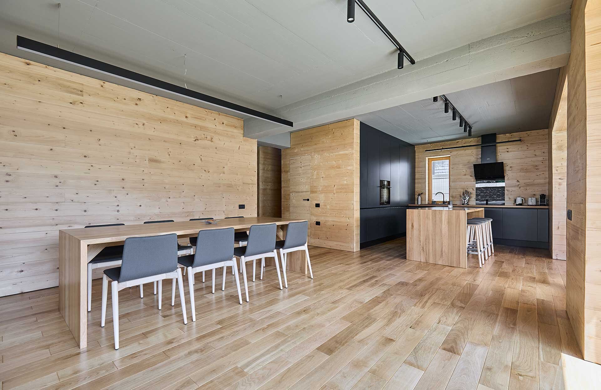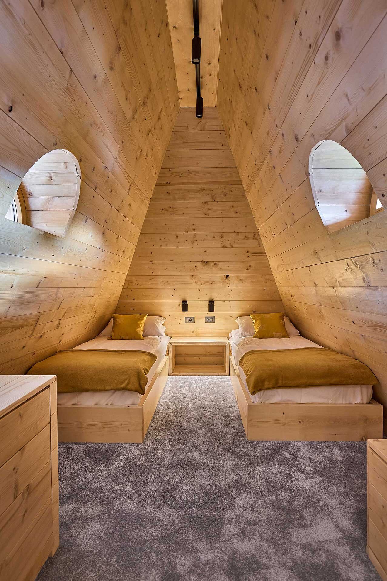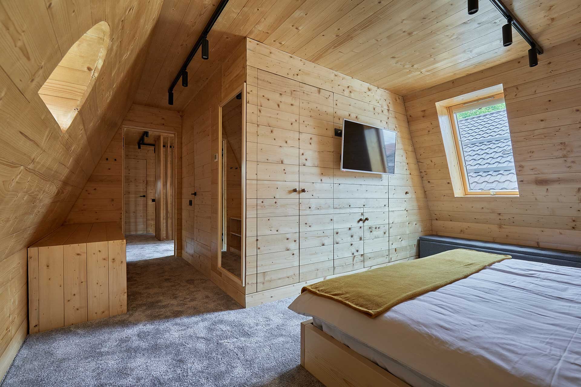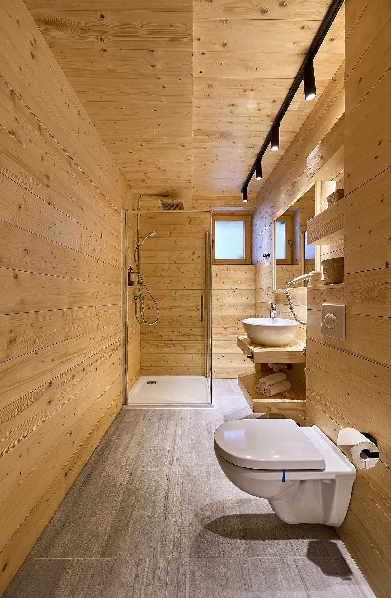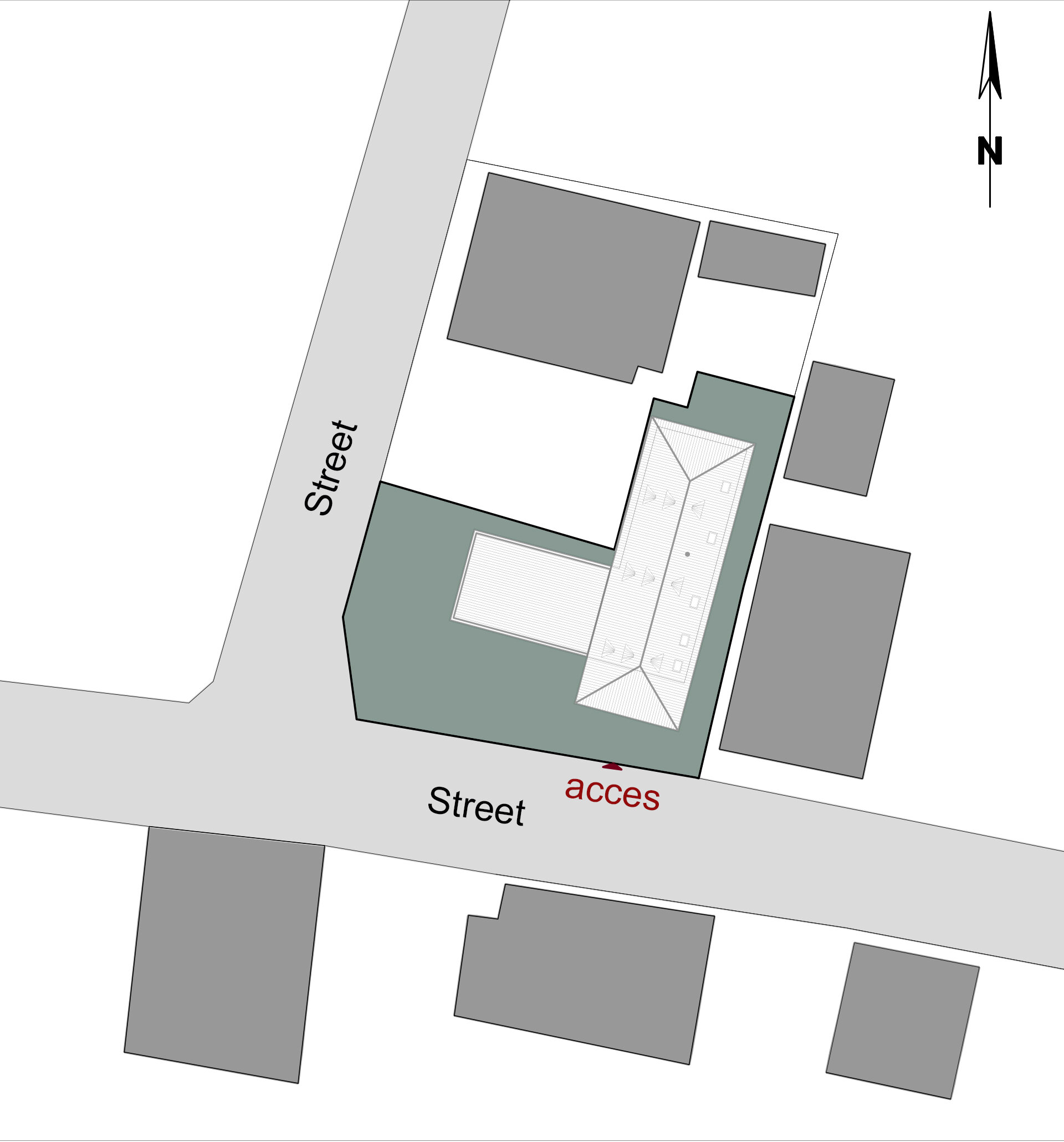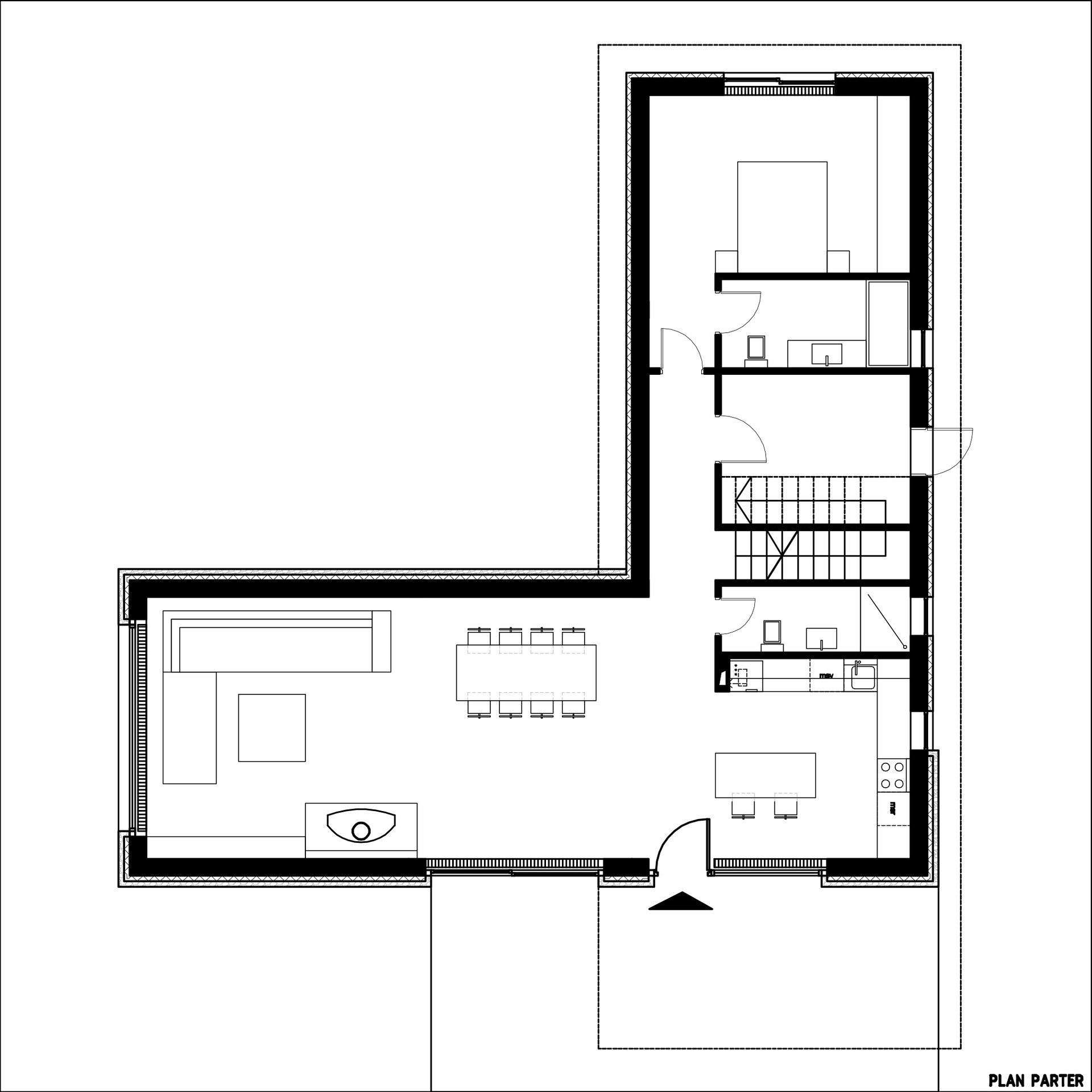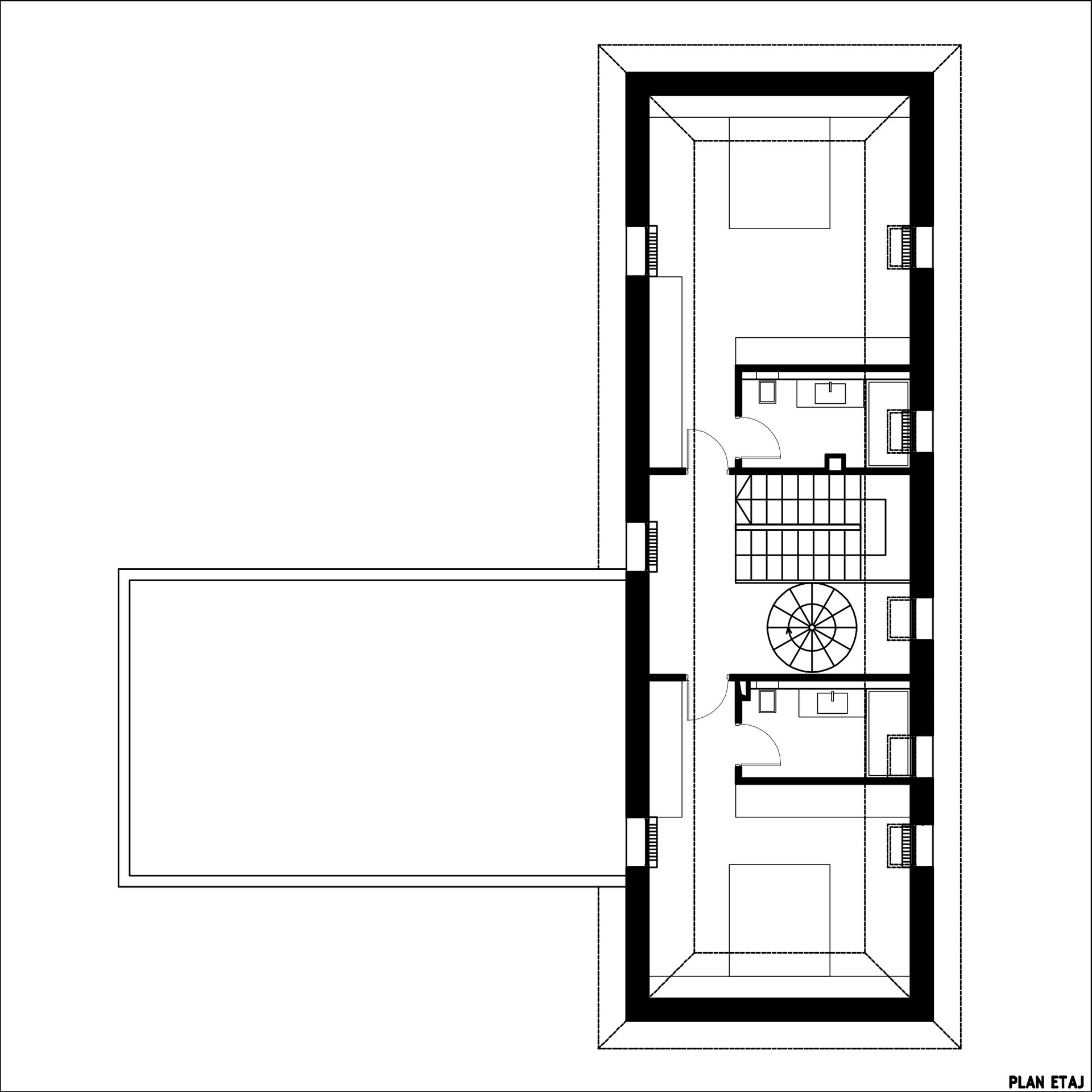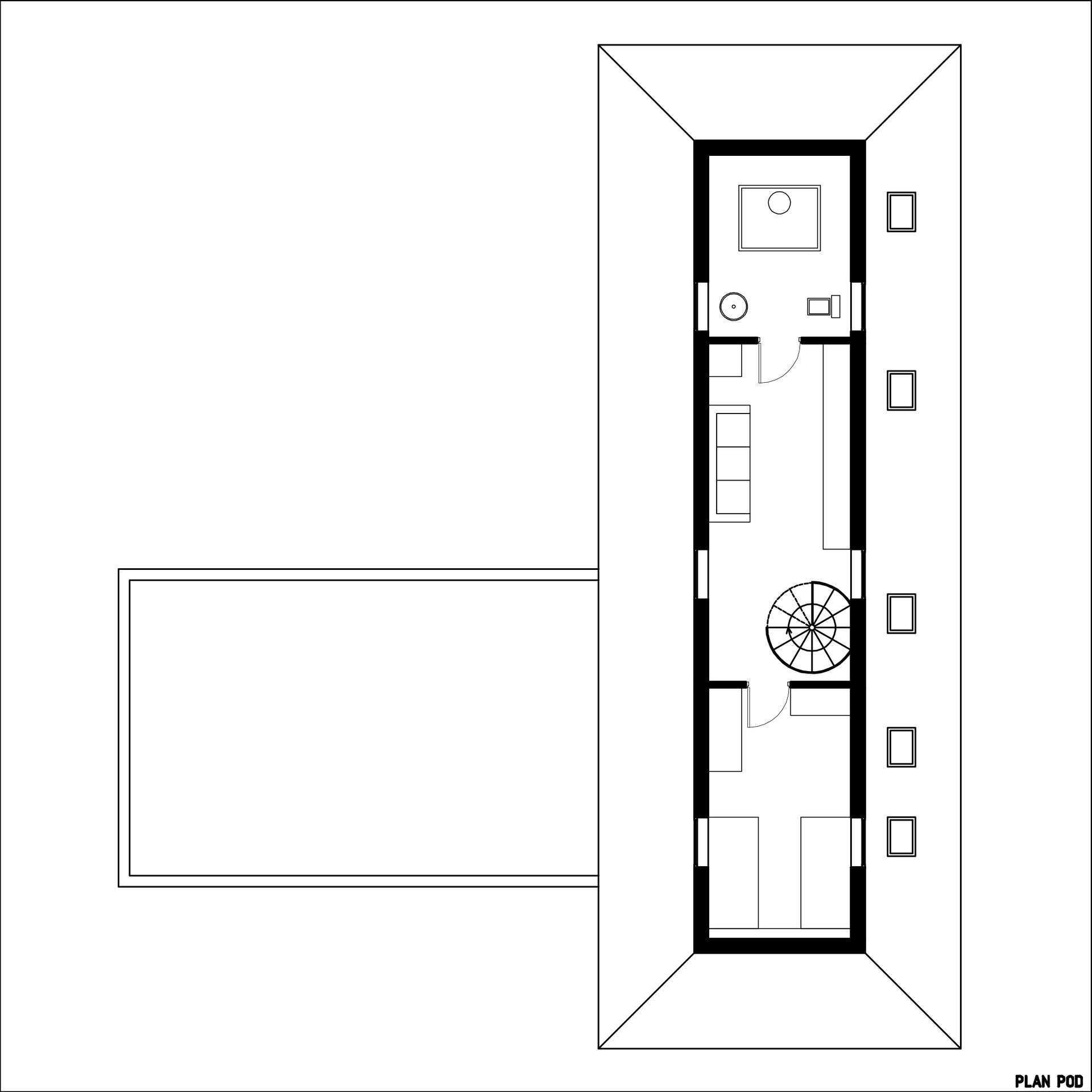
- Nomination for the “Built Architecture / Individual House Architecture” section
House in Maramureș
Authors’ Comment
Traditional architecture in the Maramureș area was almost completely destroyed in the past 20 years. The old wooden houses were either demolished or sold, and replaced by new houses, lacking architectural value. Motivated by this unhealthy direction, we made the decision to reinterpret the image of the traditional Maramureș house, bringing back focus onto the local specifics, trying to honor the genius loci.
The defining feature of these traditional houses is the extremely tall roof, finished with wooden clapboards locally called “draniță”. This allowed us to accommodate a two leveled attic (mansard) into the volume of the roof, defining the night time area of the house.
The ground floor (the day time / living area) is a stable mineral volume, covered with river stone that reminds you of the plinth traditional houses in this area have.
Due to the small size of the land and its L-shape, we decided to position the ground floor with the large opening towards the South, and to rotate the double attic 90 degrees from it, in order to have the main windows oriented towards the East. The result was an L-shaped house, composed of two main volumes:
1_The ground floor: massive stone volume which includes the entrance area, the living room with the kitchen and the dining room, the bathroom, central heating and a guest bedroom with a bathroom;
2_The double Attic: the light volume launched into the sky, covered in wooden clapboards, which includes three bedrooms and three bathrooms.
By rotating the wooden volume against the stone one, we generated a 3 meters cantilevered covered outdoor space in the access area, marking a transition area that reminds us of the traditional porch.
The wooden clapboards (draniță) were handmade and then put in place by a local craftsman, using traditional techniques.
The house also received modern details, accents and interpretations. For example, the river stone that finishes the ground floor is stacked with mortar, but also contained by fine metal structures for stability.
From the outside of the plot, we offer the town the traditional image of the wooden roof, as it’s the only perceived volume from a street view, due to the fence. The fence and gates are also made of traditional Maramureșean elements: specific local fencing made out of hand woven hazel sticks.
- Studio House 2
- House with apparent structure
- House in Maramureș
- House in Bucharest
- House J
- Mogosoaia House
- Chitila semi-detached houses
- Avrămeni 9
- House at the edge of the forest
- Zărnești House
- Sandu Aldea Villa
- M House
- POC house
- Retreat House
- Laguna - 3 individual houses
- Levitation
- A simple house
- H House
- ARCSTIL 12 individual houses
- Laguna - 6 Individual Houses
- Snagov - 2 individual houses
- The Long House
- F8C House
- C House
- A33C House
