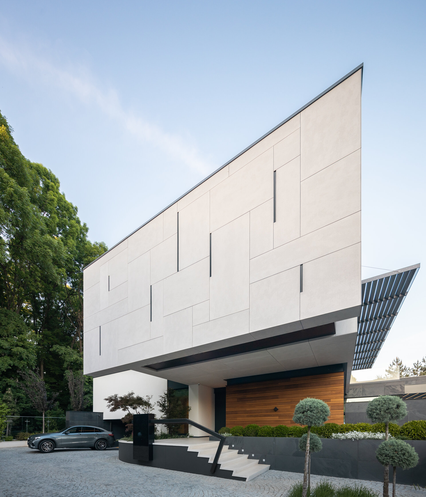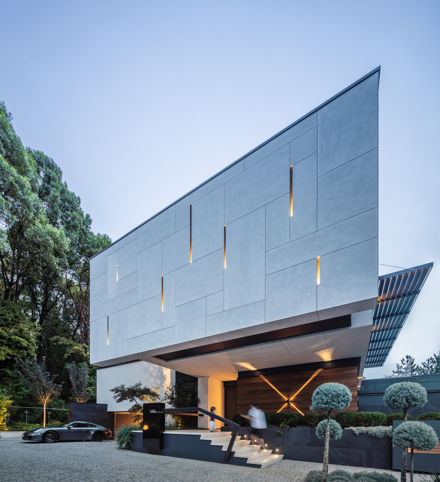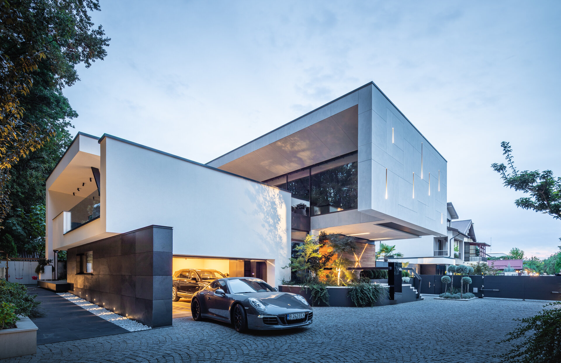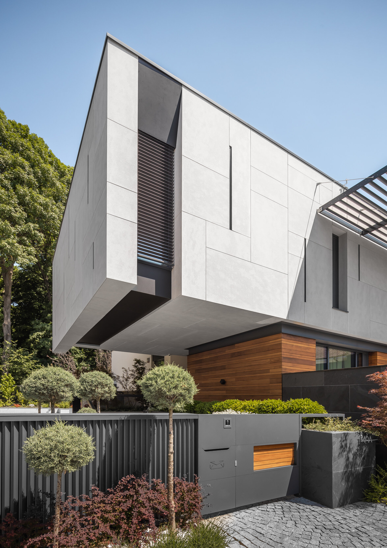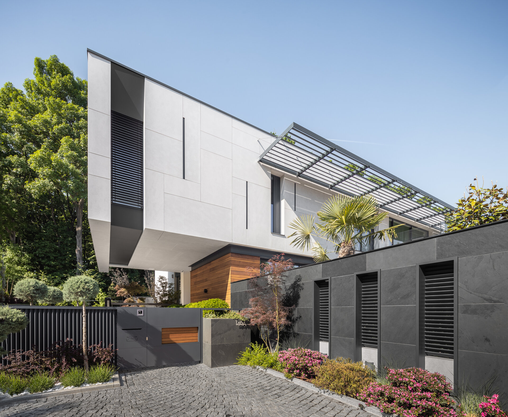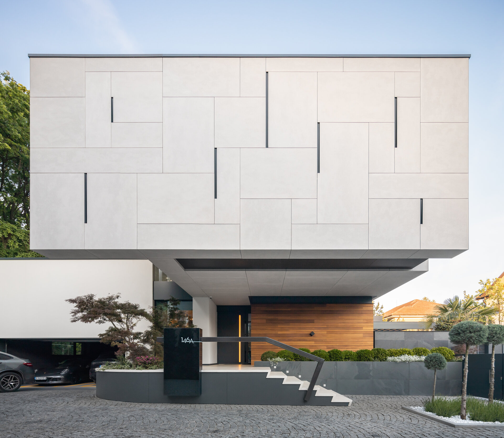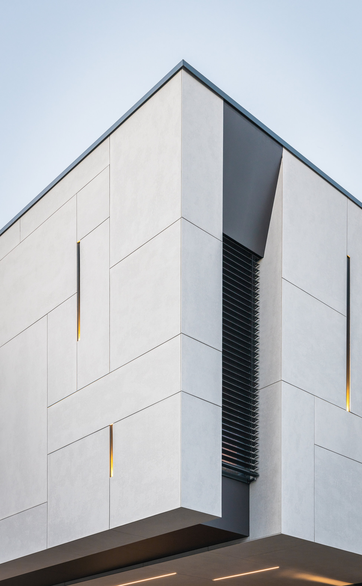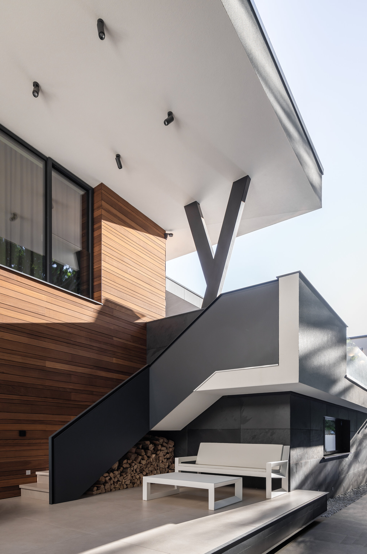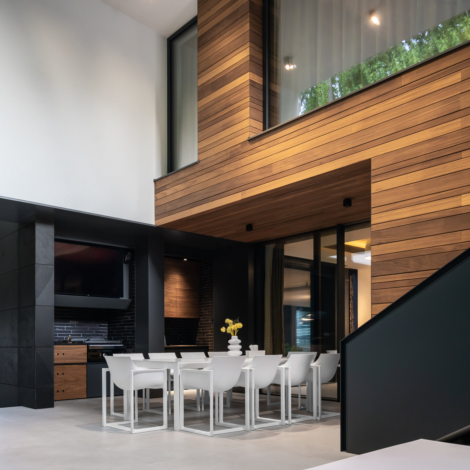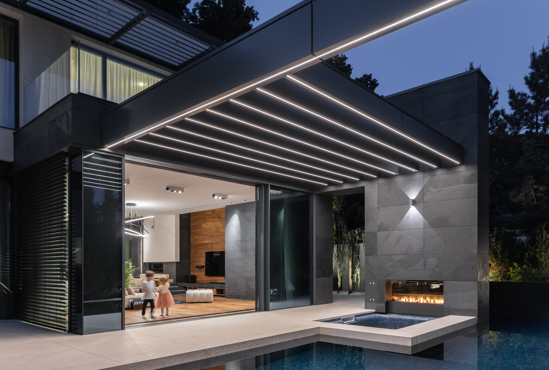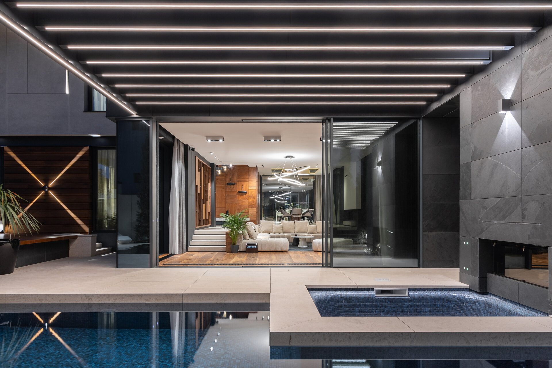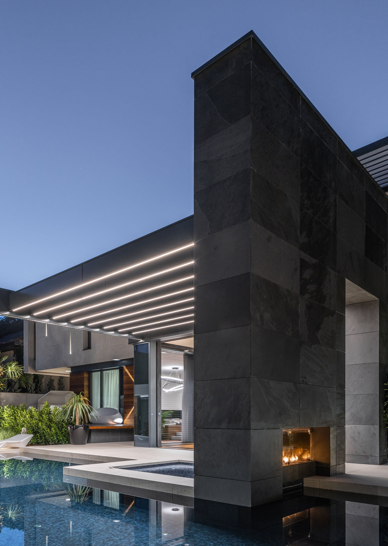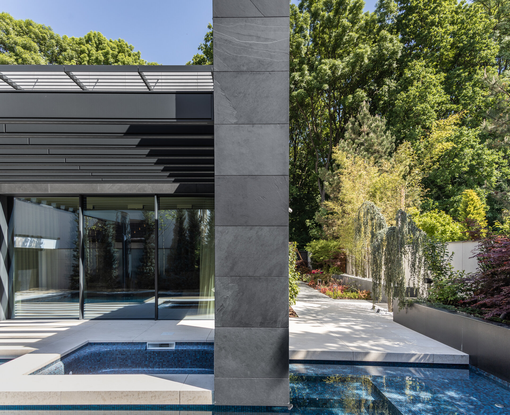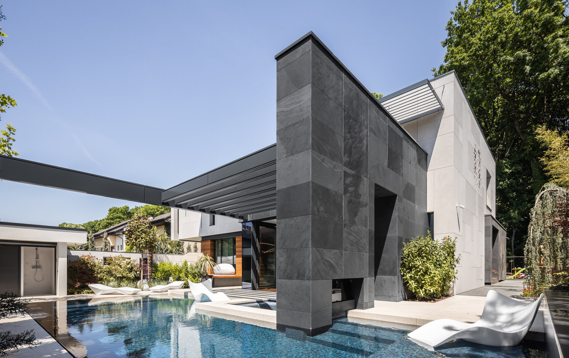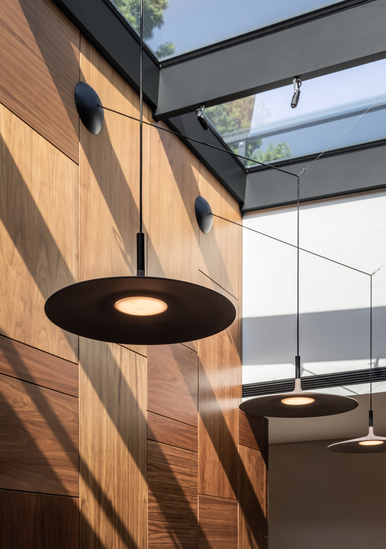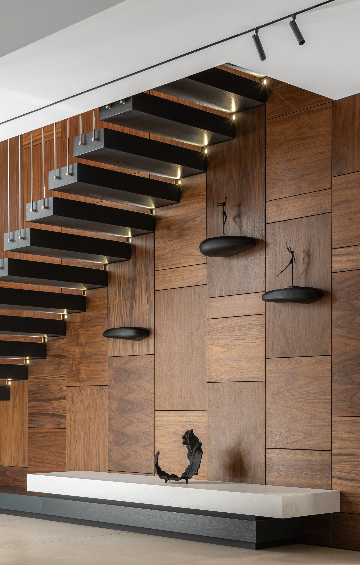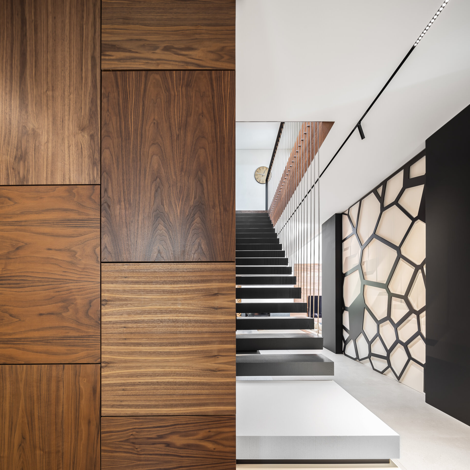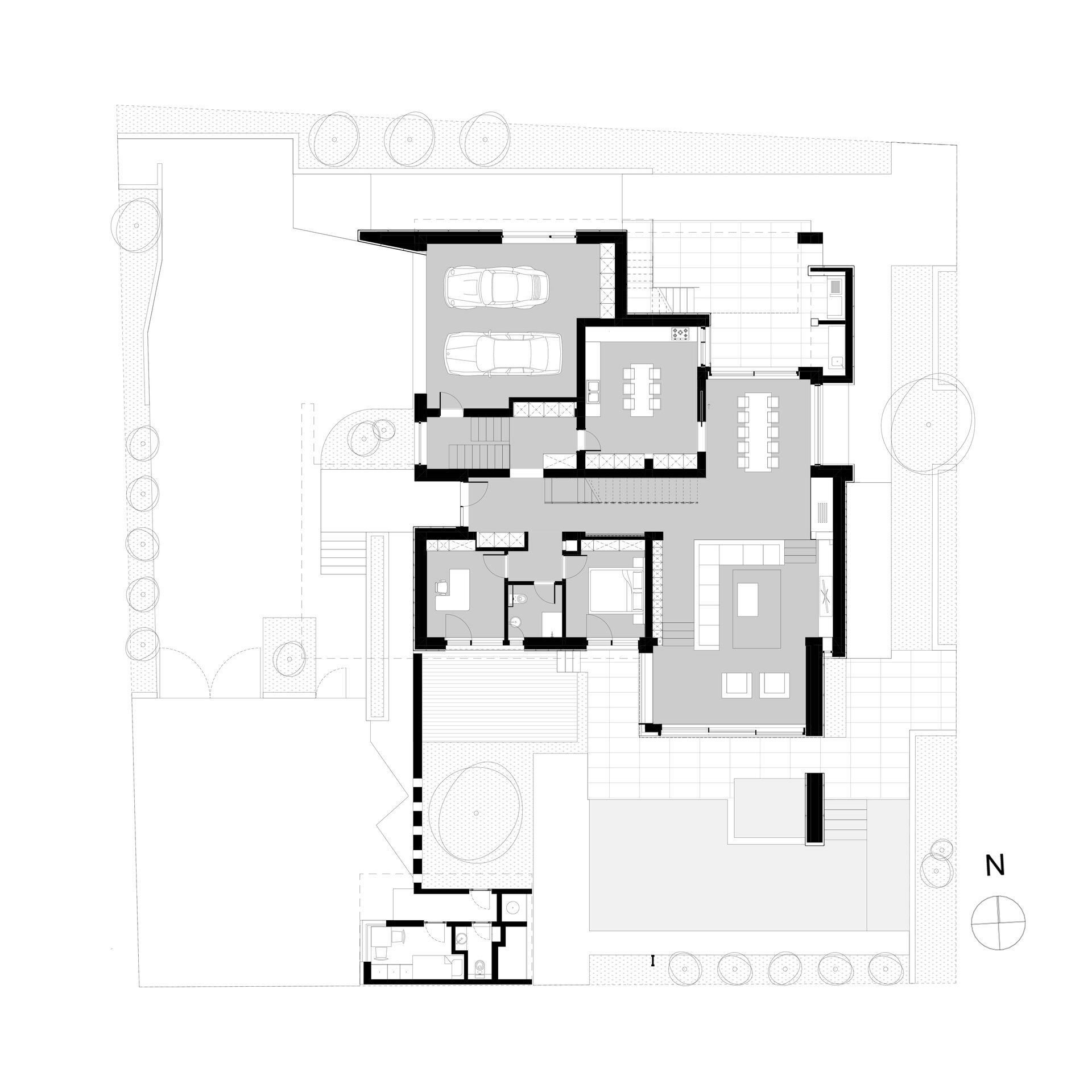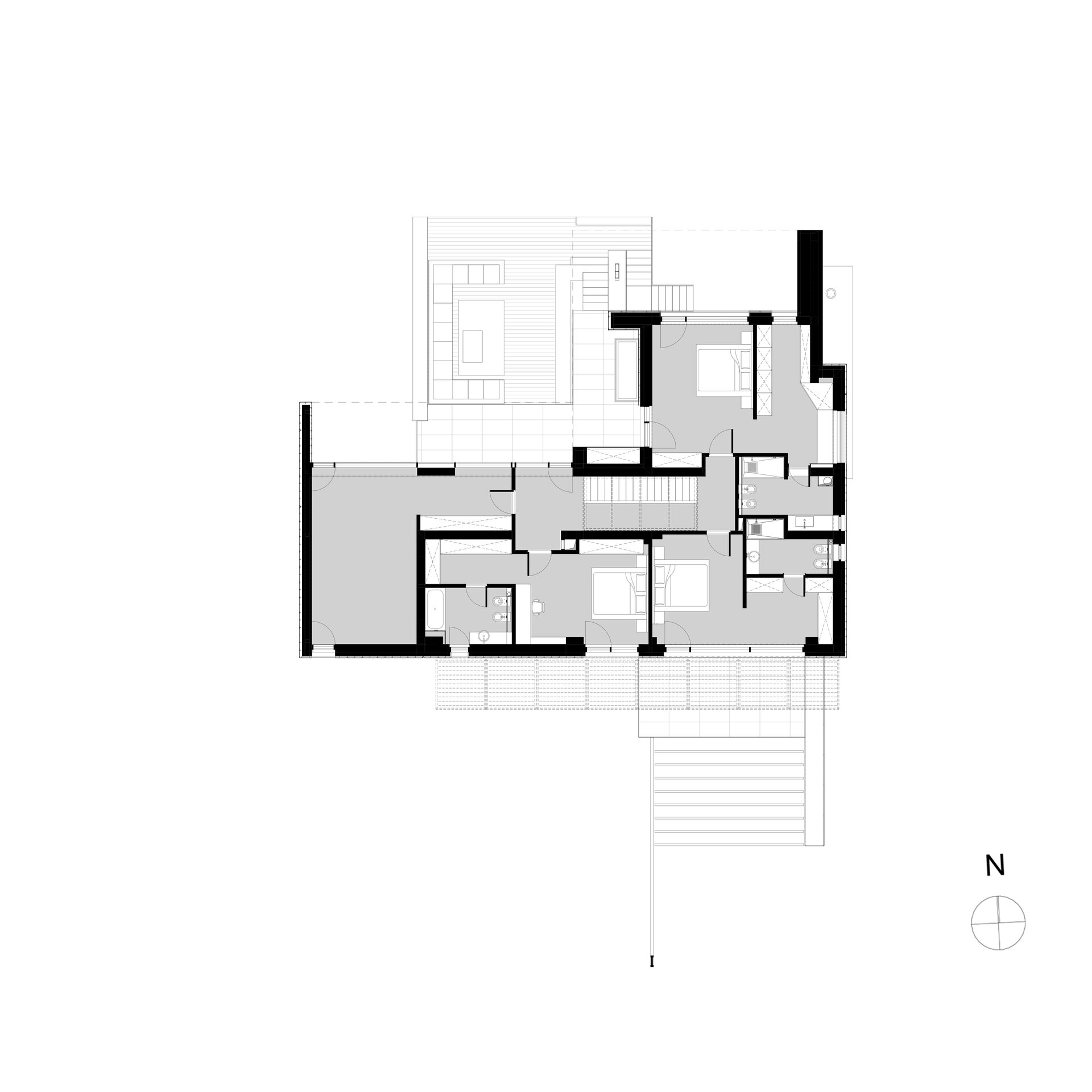
- RIDA Distinction – “Let’s talk design!”
House at the edge of the forest
Authors’ Comment
House at the edge of the forest
Placed on a generous site at the edge of Baneasa forest, this house posed some challenges from a functional perspective. On one hand, we had to take full advantage of the neighbouring forest and on the other, make the pool area as private as possible, given its proximity to the street and the main access, imposed by the house orientation relative to the sun. The solution was found in moving the fence line inwards, creating a semiprivate space that generates a couple of parking spaces as well as a much-welcomed turning area, as this house is placed at the dead end of a short access road.
The ground floor houses the day living spaces, in a typical solution of the main functions. The intimate relation between the house and the site, as well as the direct perception of the main interest areas are achieved by the multiple orientation of the living room, which opens big windows towards the forest and the swimming pool. A small office and a guest room completes a typical layout of an exigent contemporary house.
The upper-level volume, separated chromatic and geometrically from the ground floor, ambitiously cantilevers above the main access, generating a monumental entrance. Fairly monolithic when viewed from the street, this volume is generously exploding its planes towards the forest, housing in its staggered caverns cosy terraces and huge windows. Along with the expected bedrooms, we find here a fitness room, occupying the more exposed cantilevered volume.
The placing of the house, at the edge of the urban fabric, where the city meets the forest, has imposed a range of materials that draws inspiration from the transition from mineral to organic. Natural wood, Vratza stone, black slate and fibrocement are beautifully combining colours and textures, and the quality of details and craftmanship is impressive.
The fibrocement panels are randomly wounded by vertical slats that illuminate at nightfall, creating the illusion that the outer envelope of the house is dematerialized to a thin shell, punctured by the inner light that wants to break through.
- Studio House 2
- House with apparent structure
- House in Maramureș
- House in Bucharest
- House J
- Mogosoaia House
- Chitila semi-detached houses
- Avrămeni 9
- House at the edge of the forest
- Zărnești House
- Sandu Aldea Villa
- M House
- POC house
- Retreat House
- Laguna - 3 individual houses
- Levitation
- A simple house
- H House
- ARCSTIL 12 individual houses
- Laguna - 6 Individual Houses
- Snagov - 2 individual houses
- The Long House
- F8C House
- C House
- A33C House
