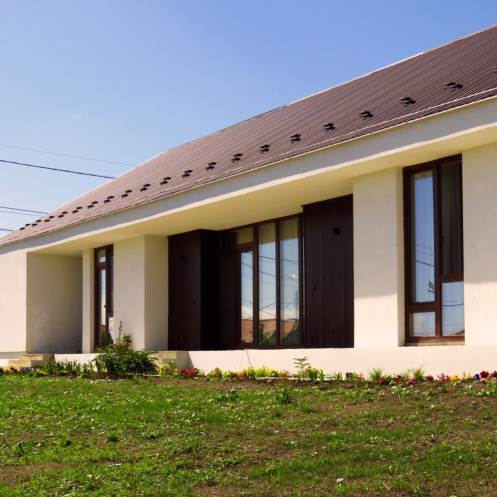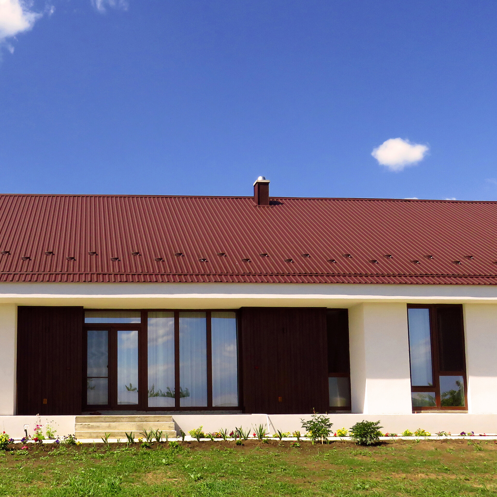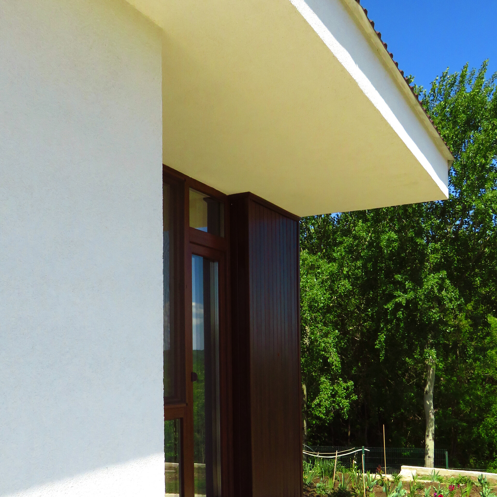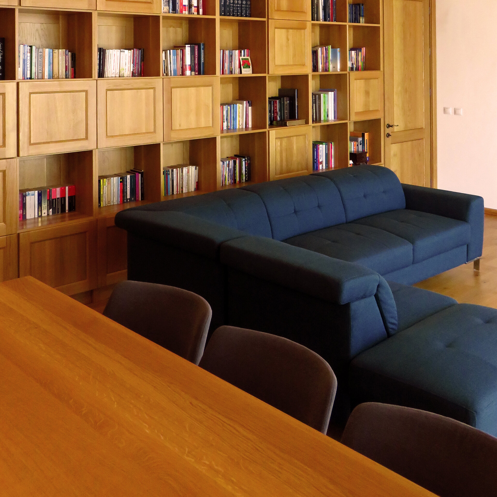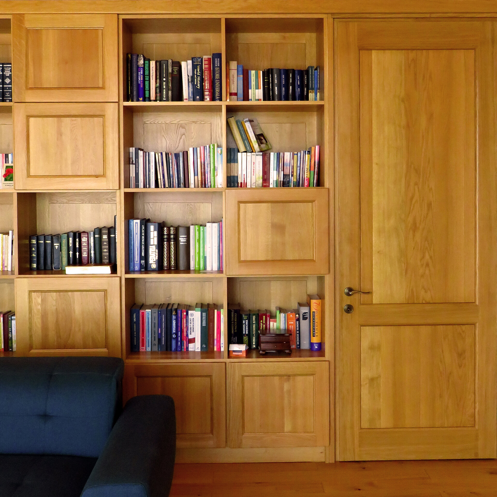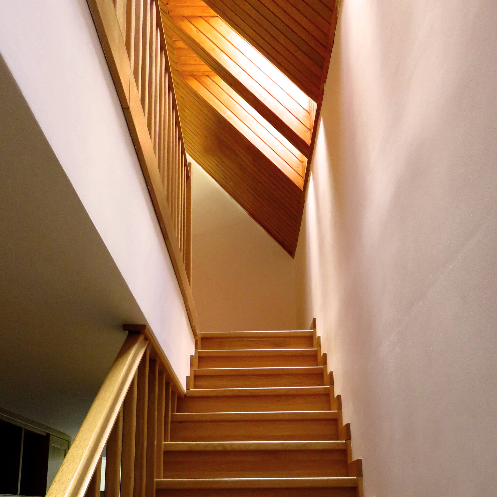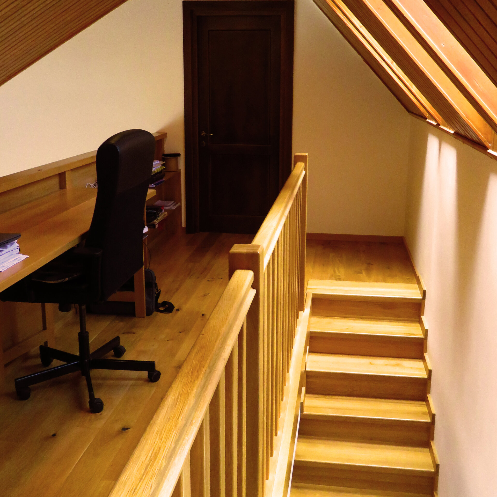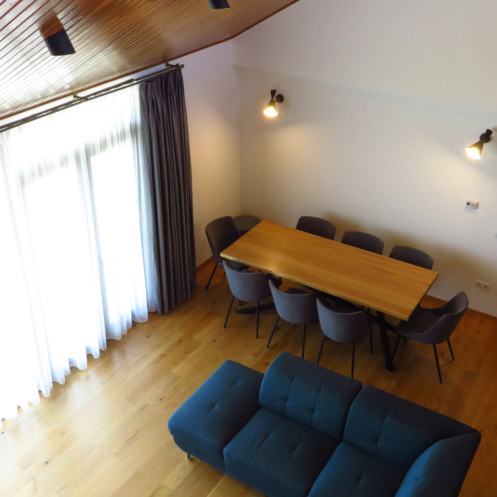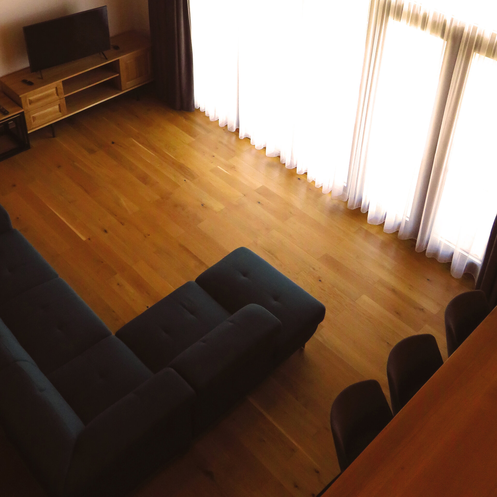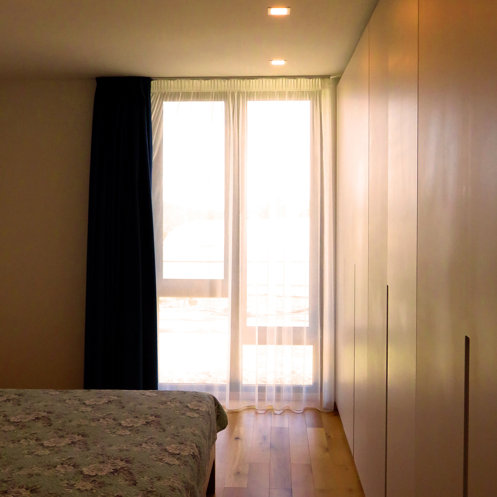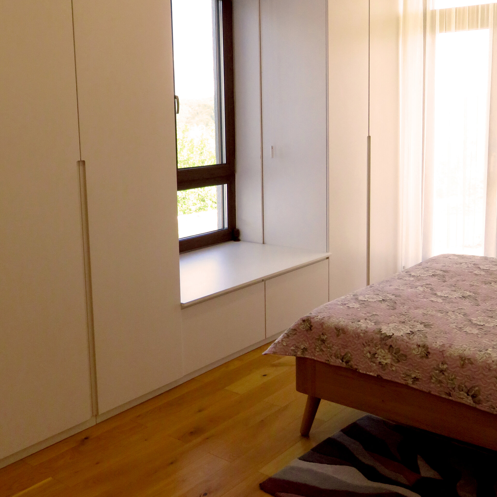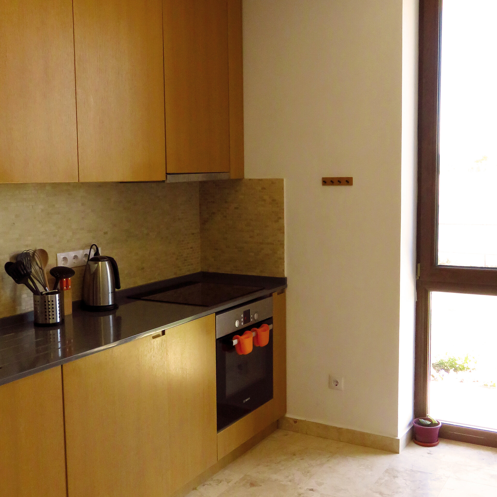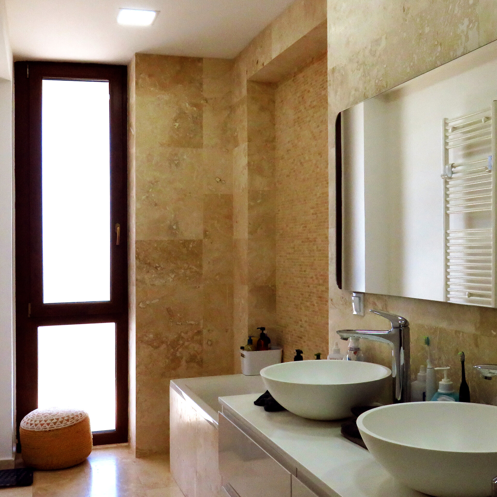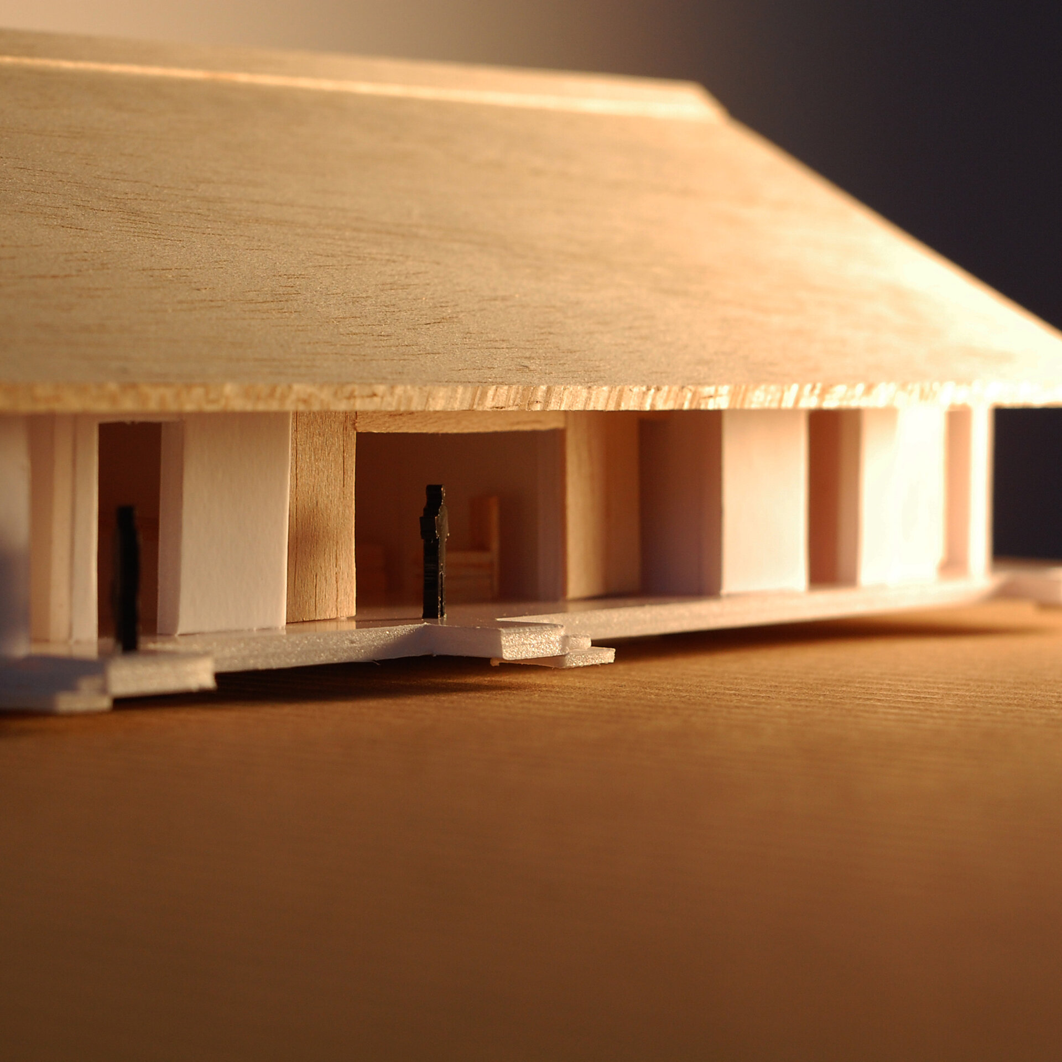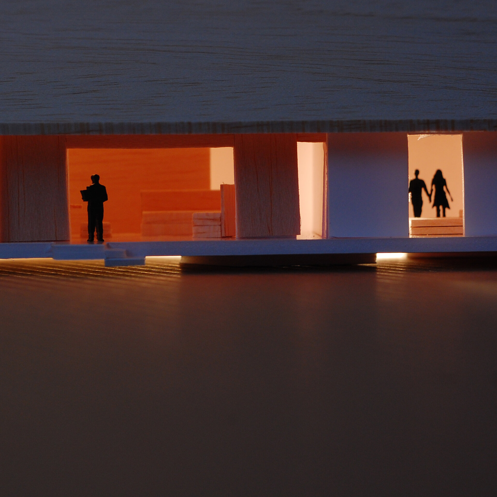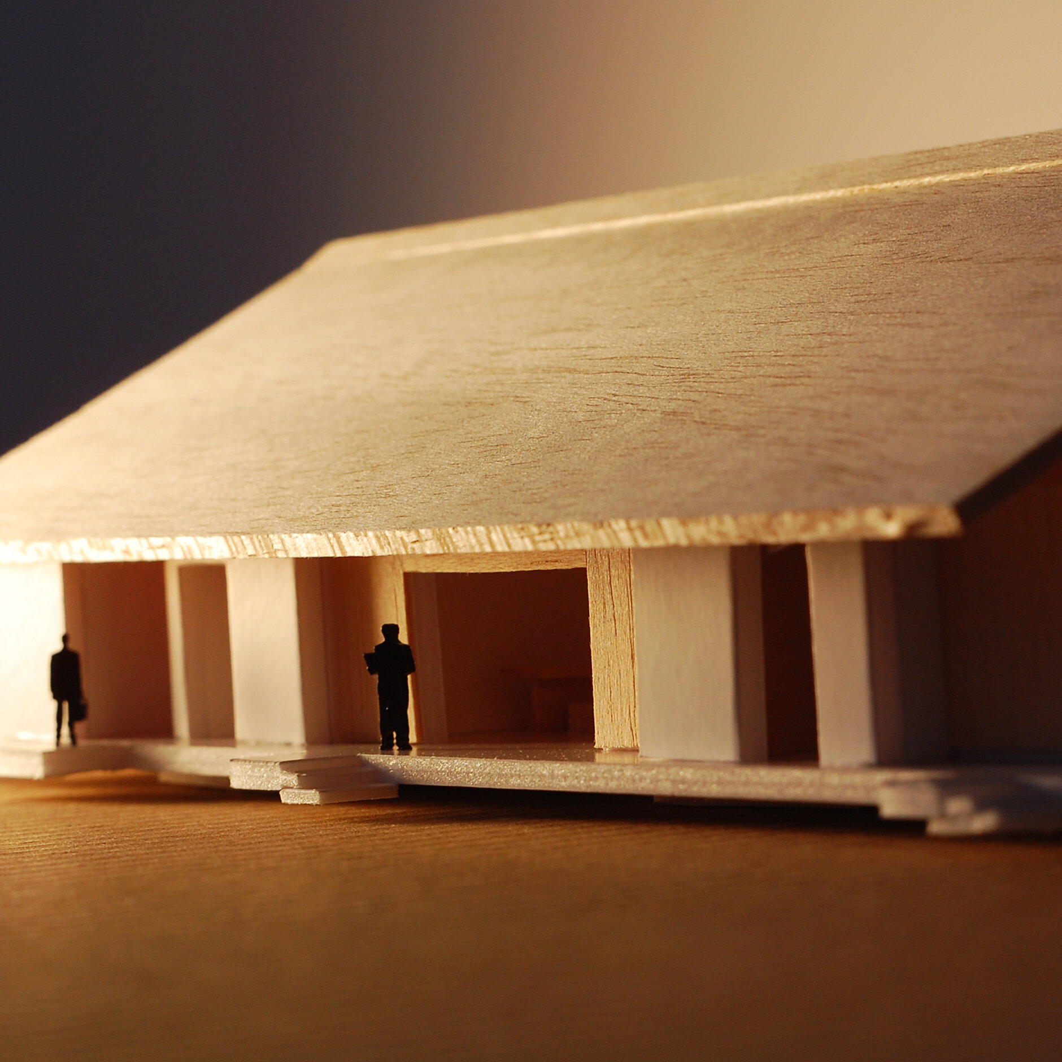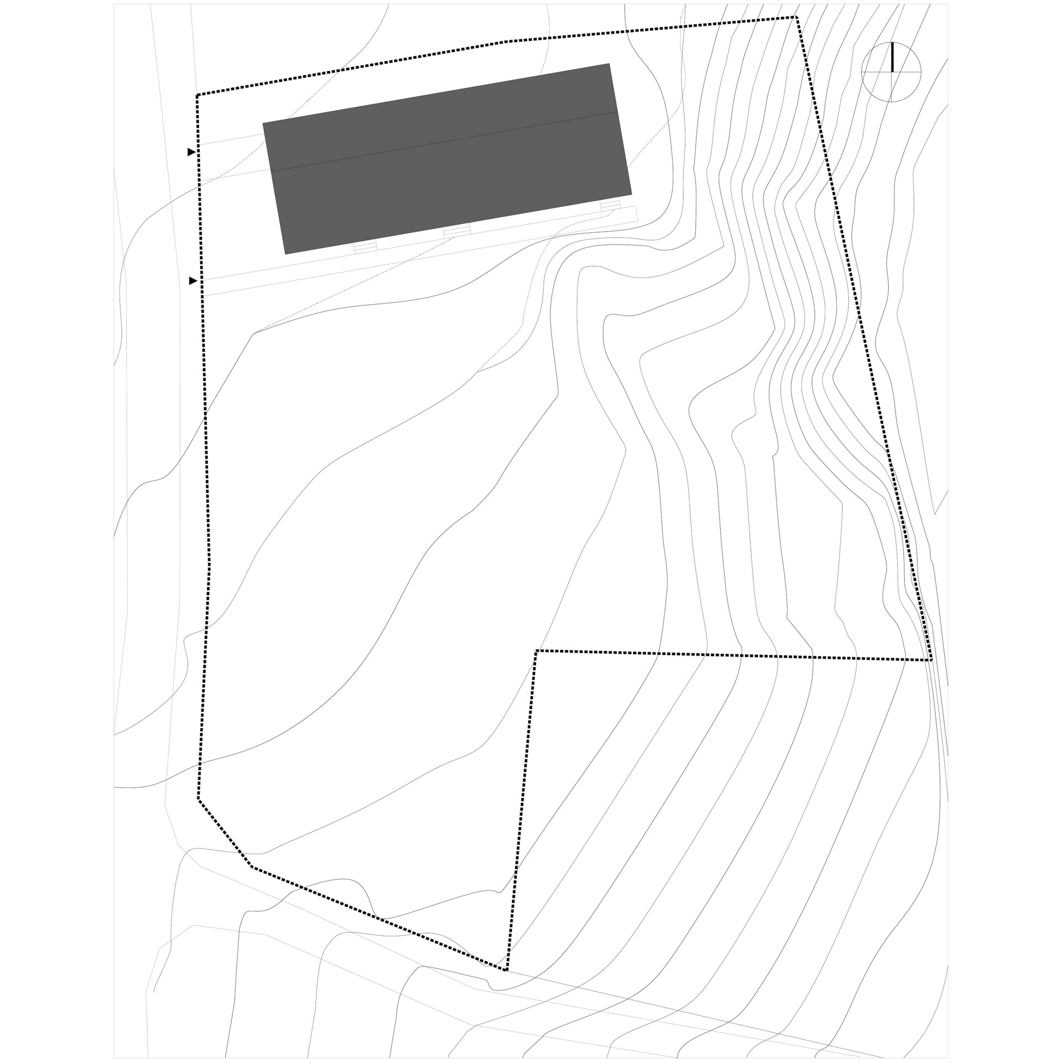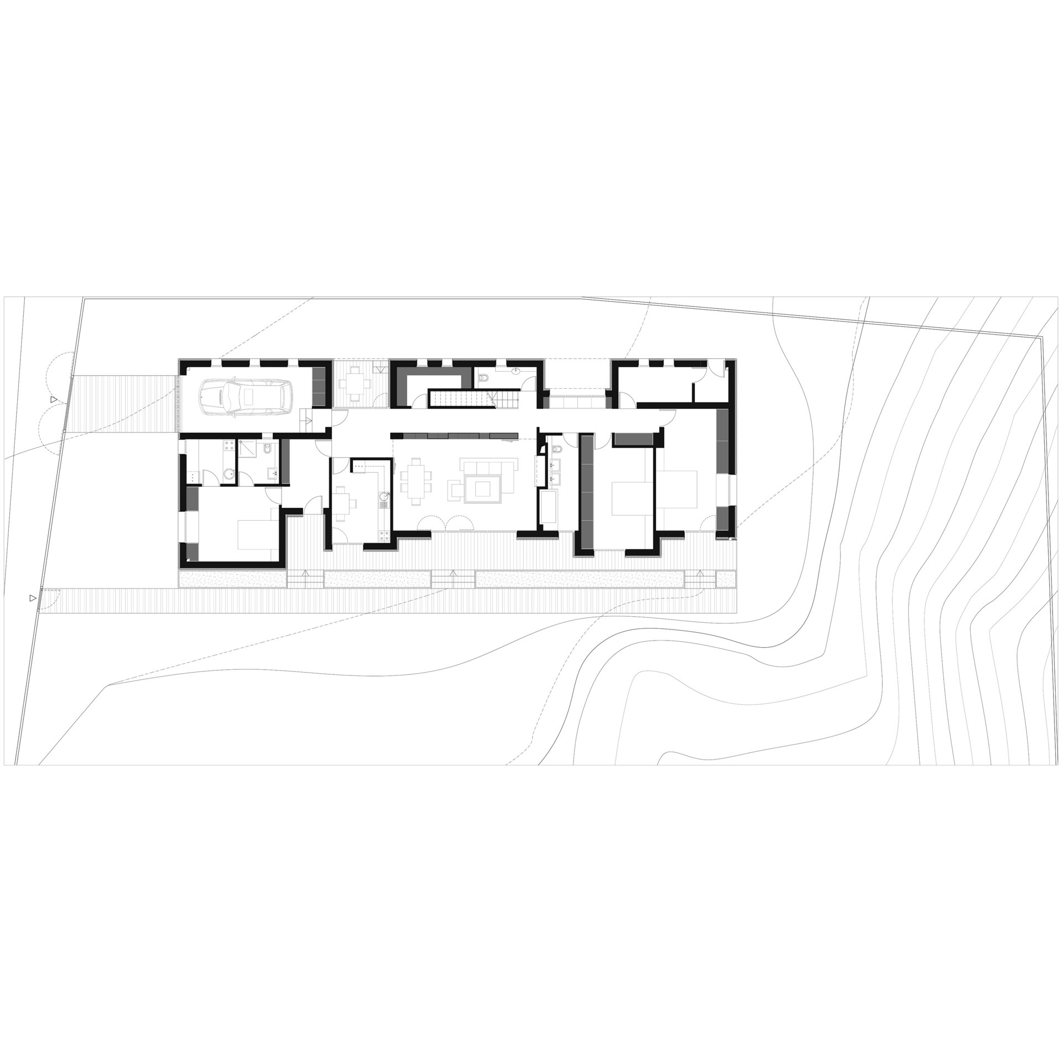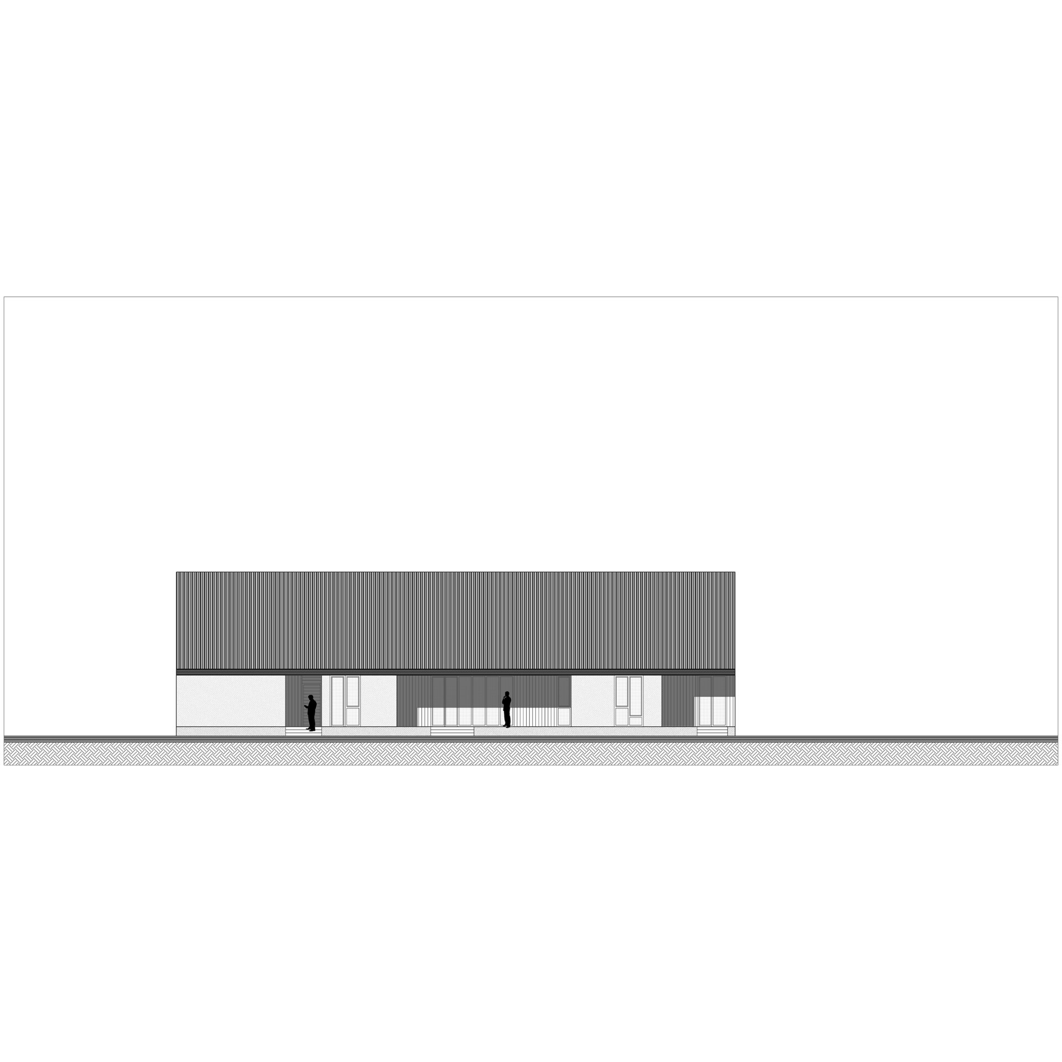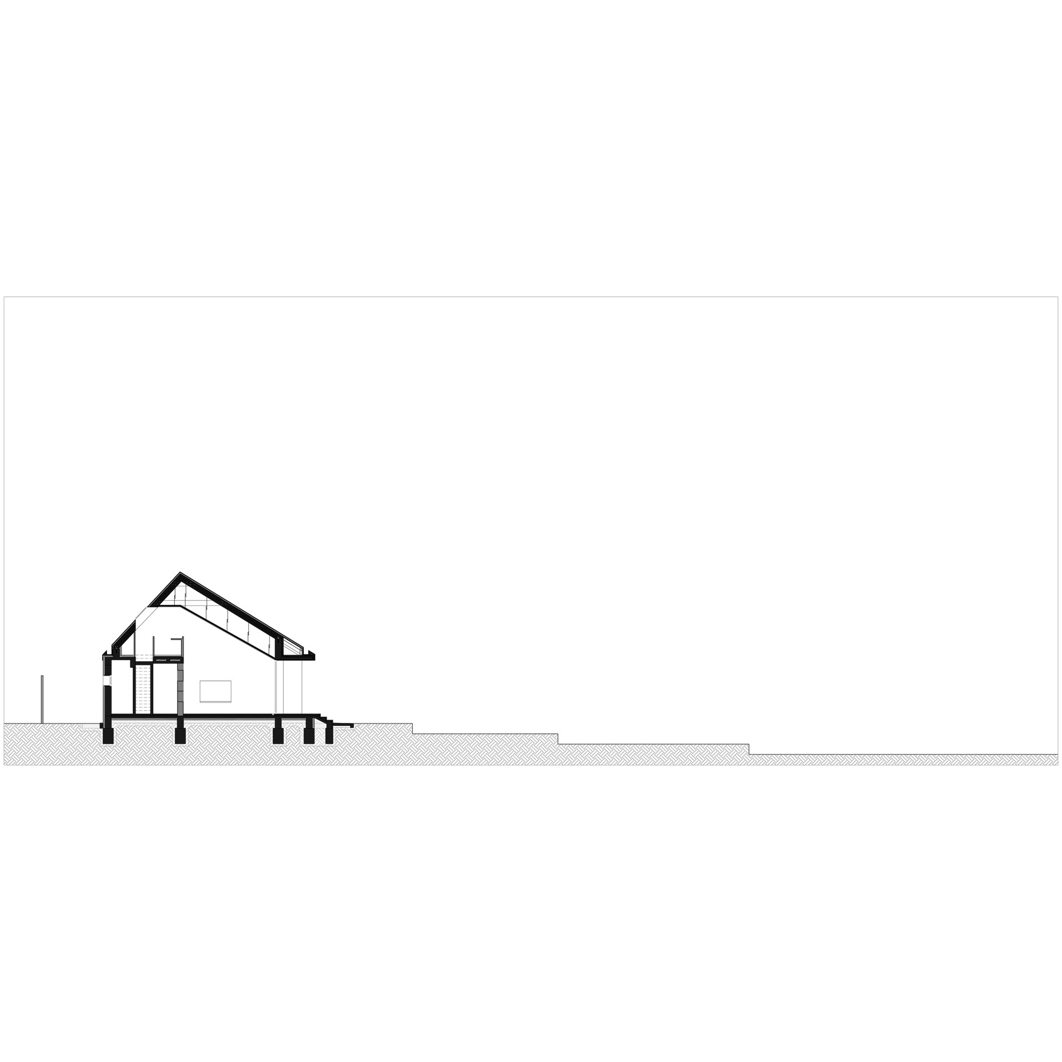
M House
Authors’ Comment
House M is a single-family house that develops horizontally, each room having a direct connection to the courtyard. The exit to the yard is through a covered open outdoor space, like a porch, inspired by traditional Romanian houses. This terrace that develops along the house plays the role of an intermediate space, interposed between the outside space of the yard and the inside of the house. The terrace is oriented to the south, providing solar protection during the summer, but allowing lower winter light to enter the rooms. The habitation takes place only on the ground floor, except for the living room with the dining area, where the space opens to the roof. Upstairs from the living room, there is a sheltered study area, lighted from above through the attic windows located on the north side of the roof. The house offers multiple places for reading, study, and contemplation, facing all the cardinal points and benefiting from natural light at different times of the day.
Related projects:
- Studio House 2
- House with apparent structure
- House in Maramureș
- House in Bucharest
- House J
- Mogosoaia House
- Chitila semi-detached houses
- Avrămeni 9
- House at the edge of the forest
- Zărnești House
- Sandu Aldea Villa
- M House
- POC house
- Retreat House
- Laguna - 3 individual houses
- Levitation
- A simple house
- H House
- ARCSTIL 12 individual houses
- Laguna - 6 Individual Houses
- Snagov - 2 individual houses
- The Long House
- F8C House
- C House
- A33C House
