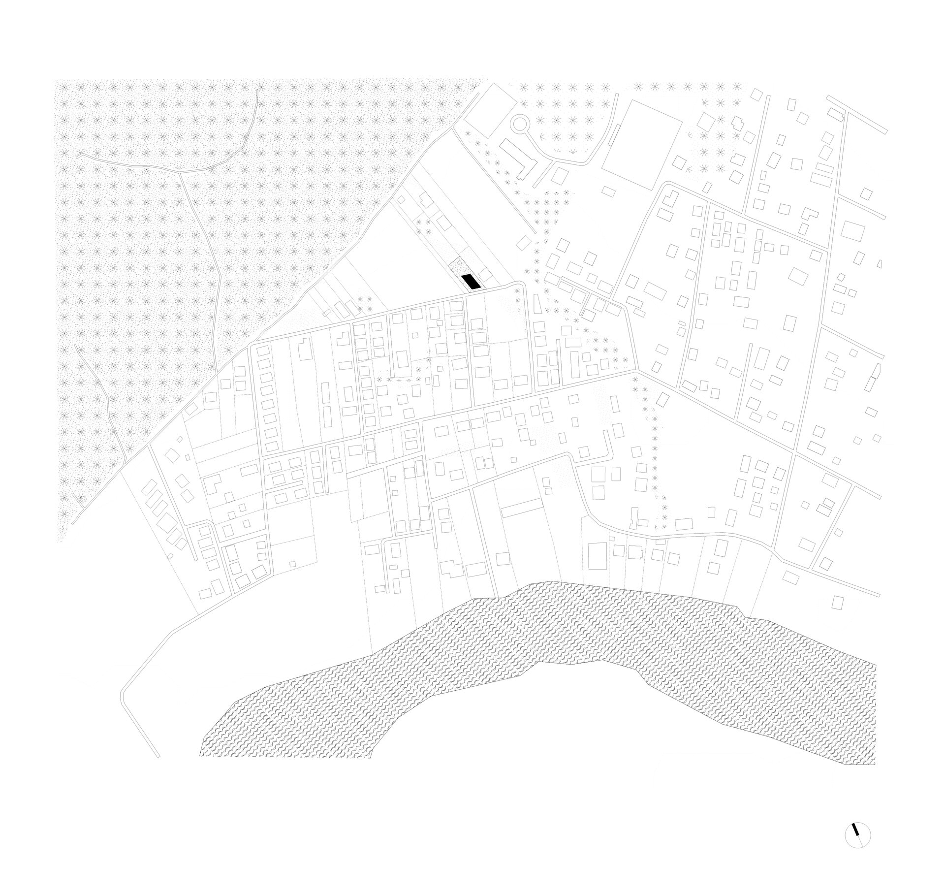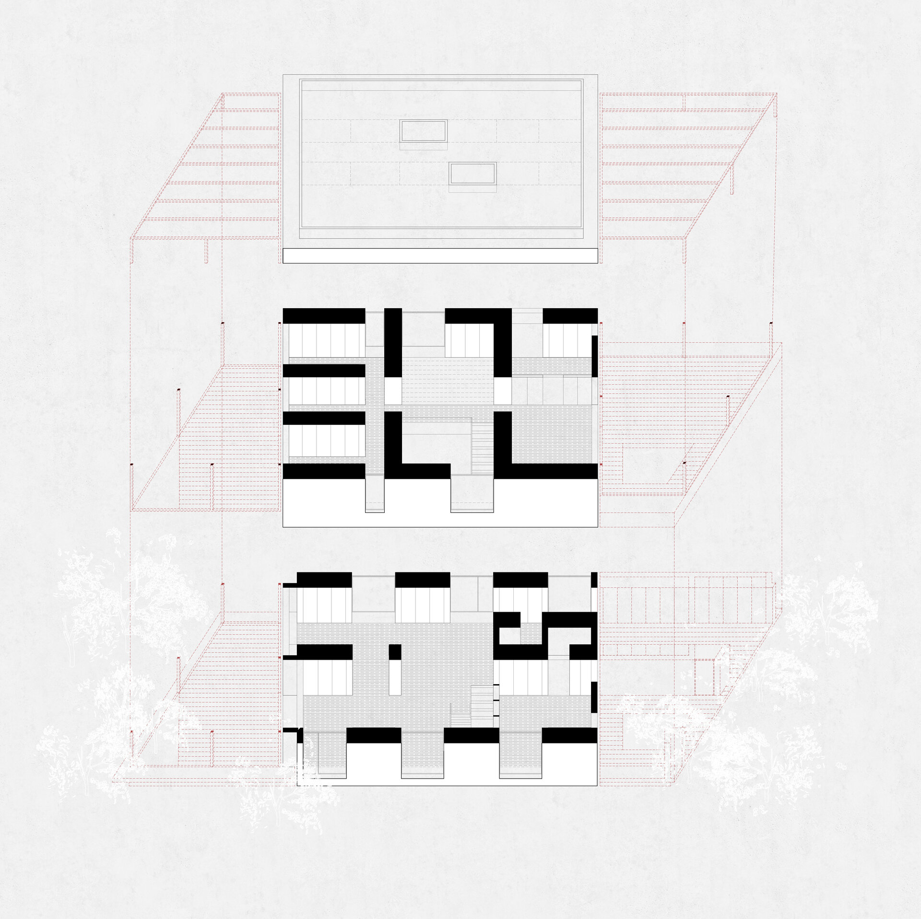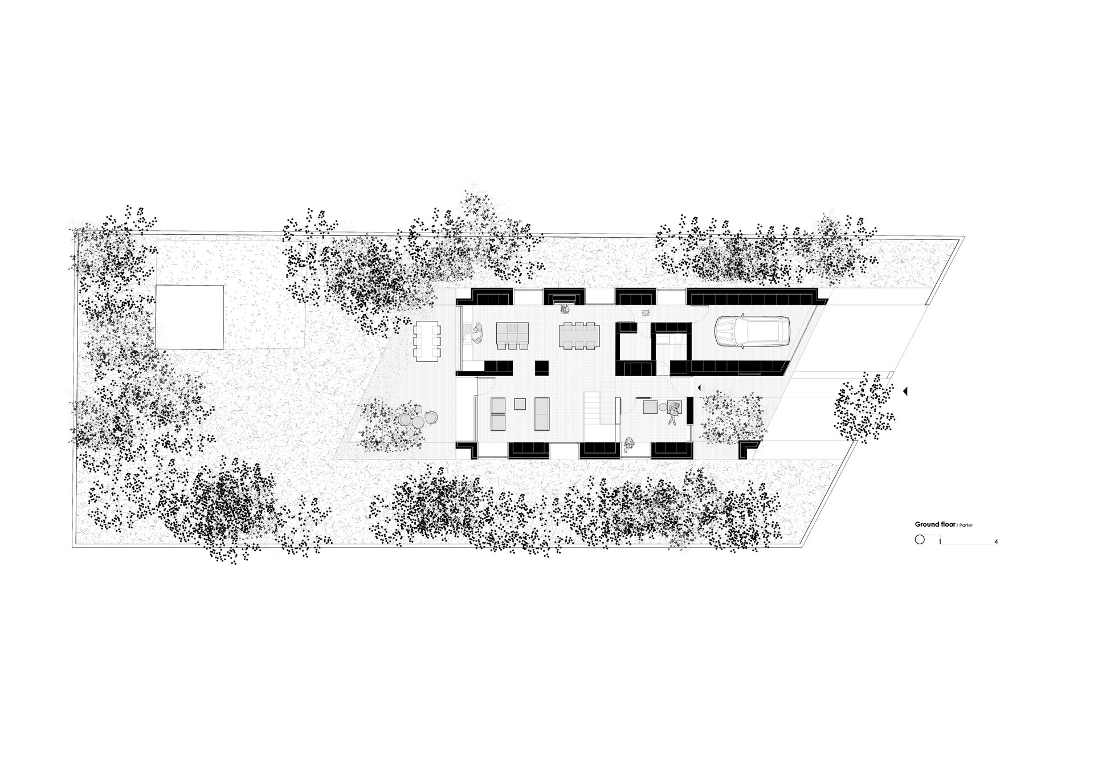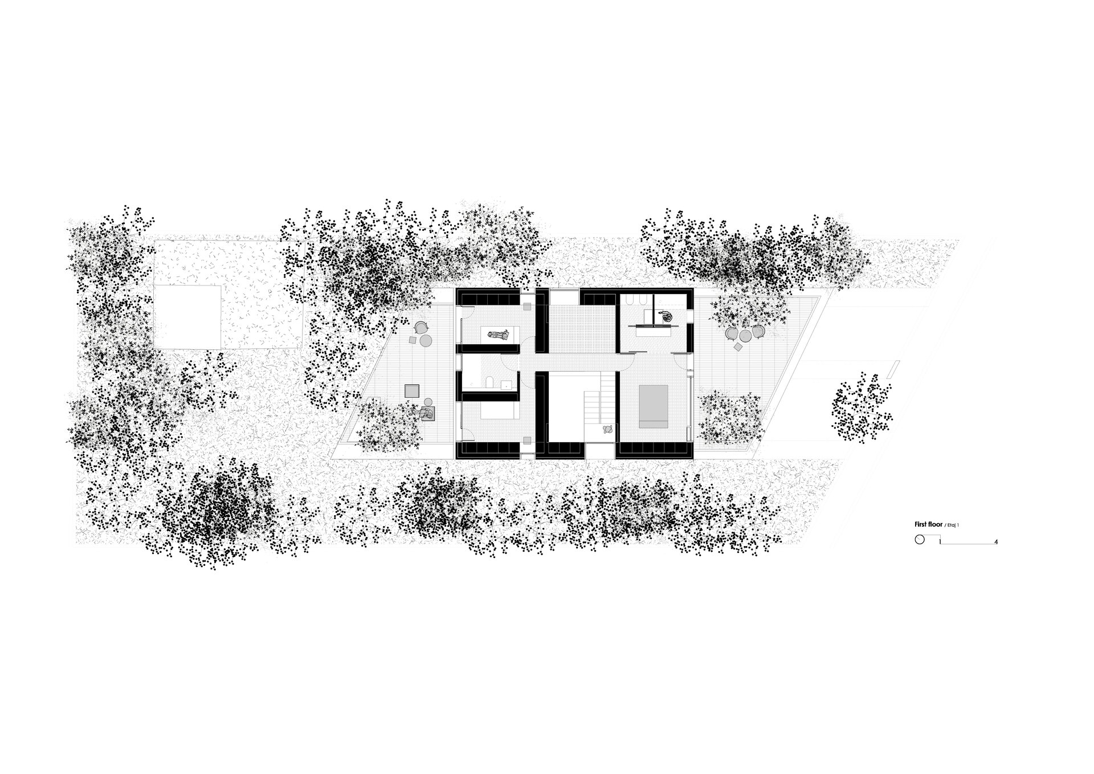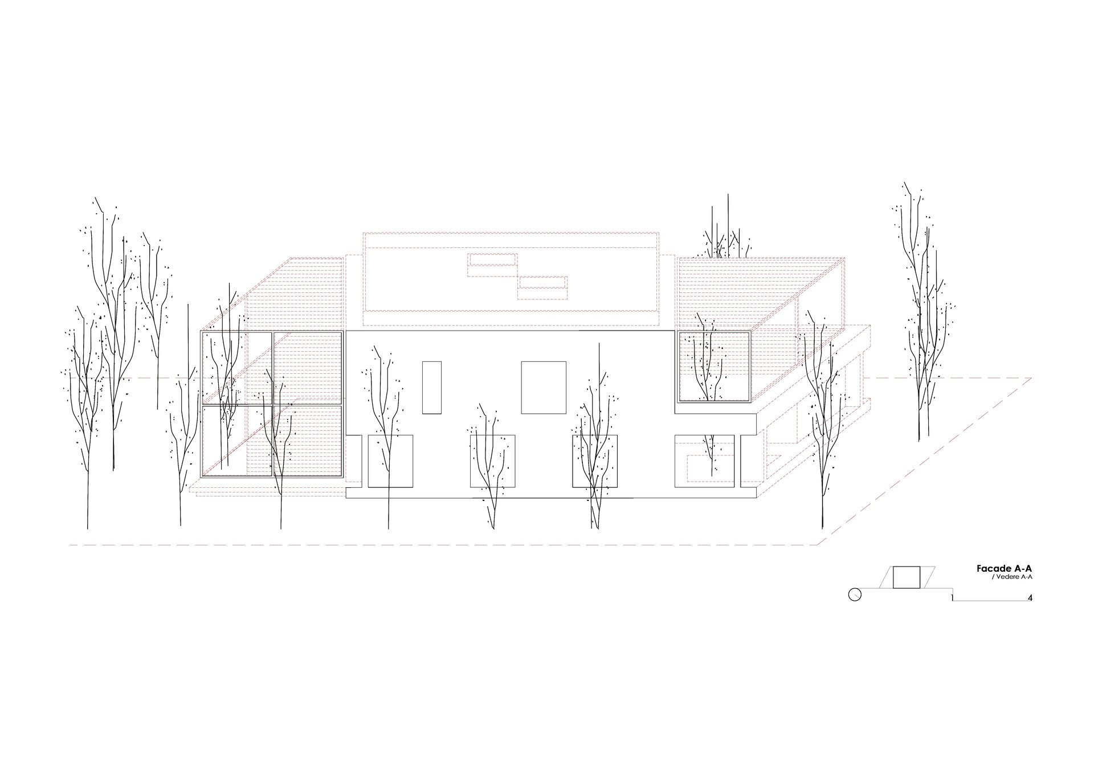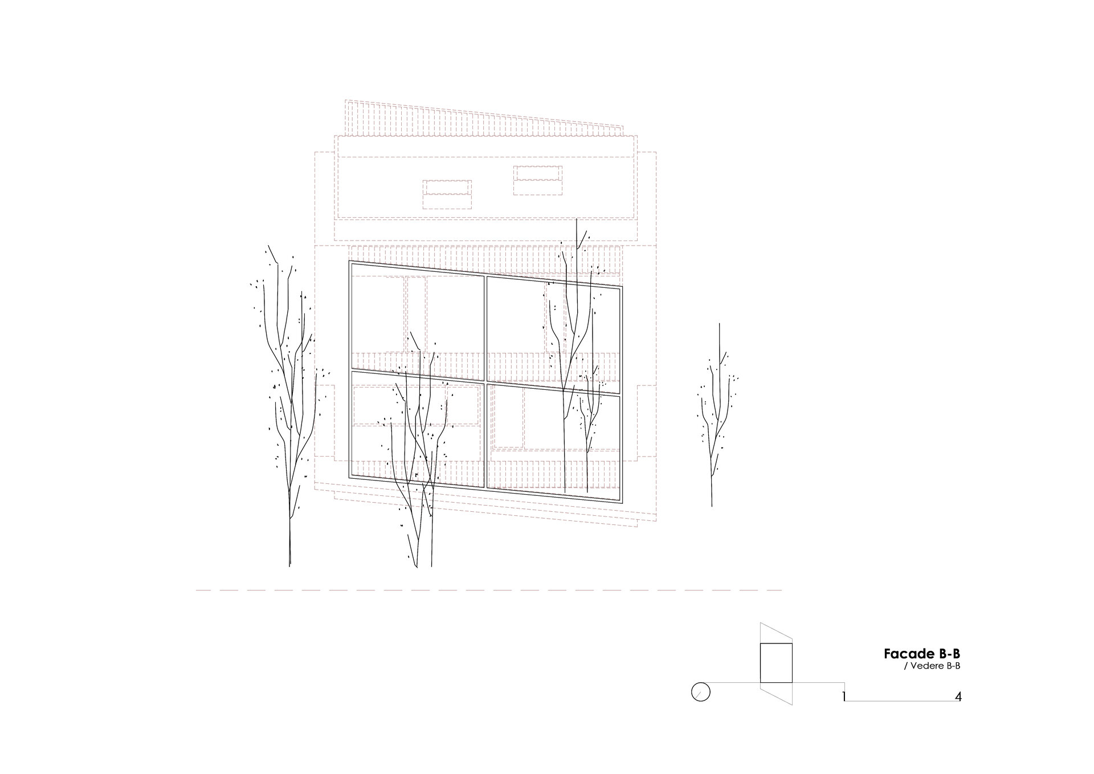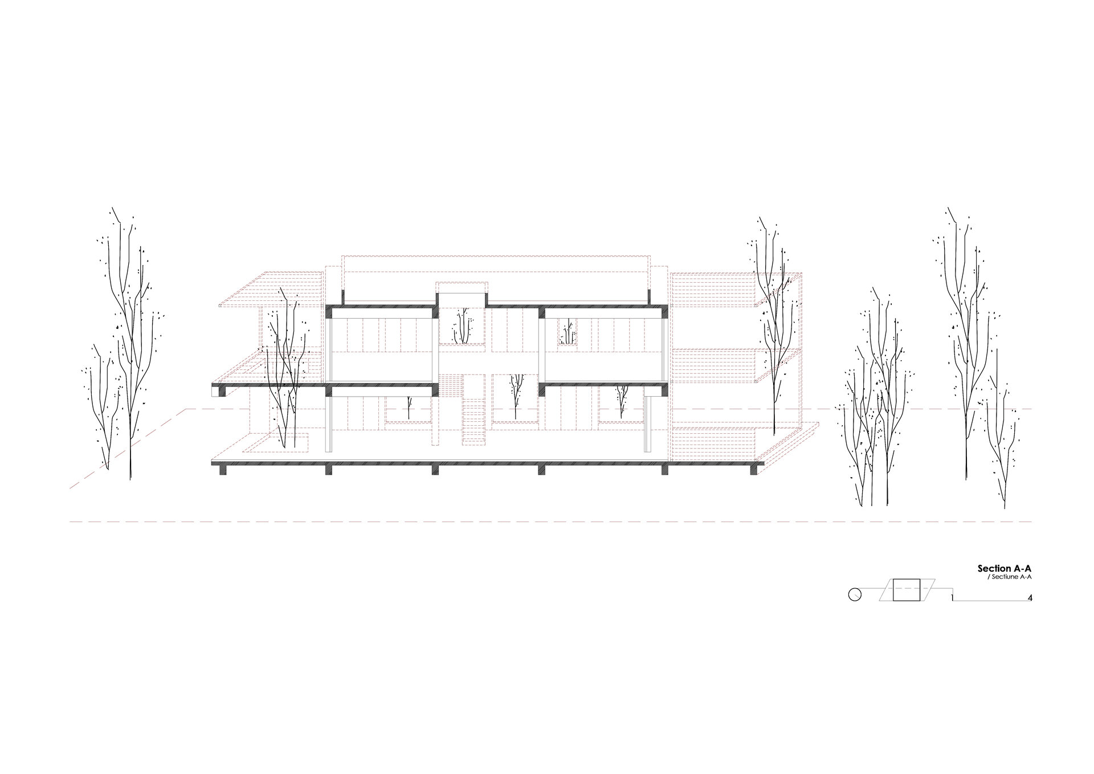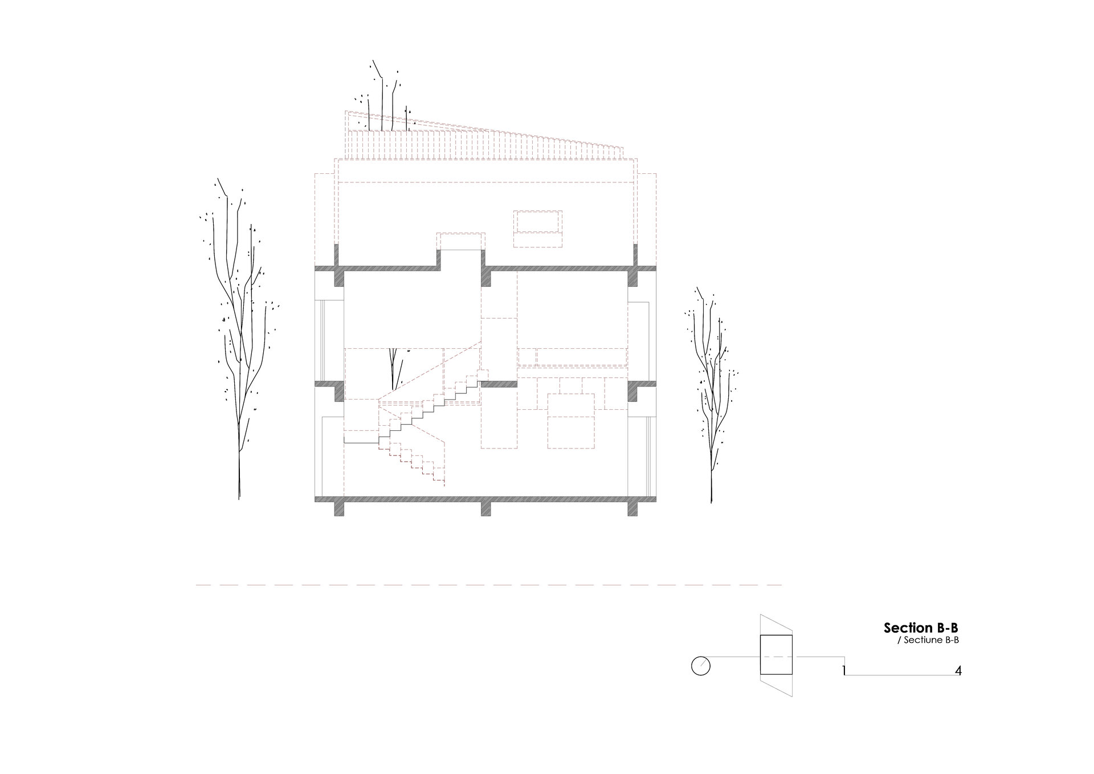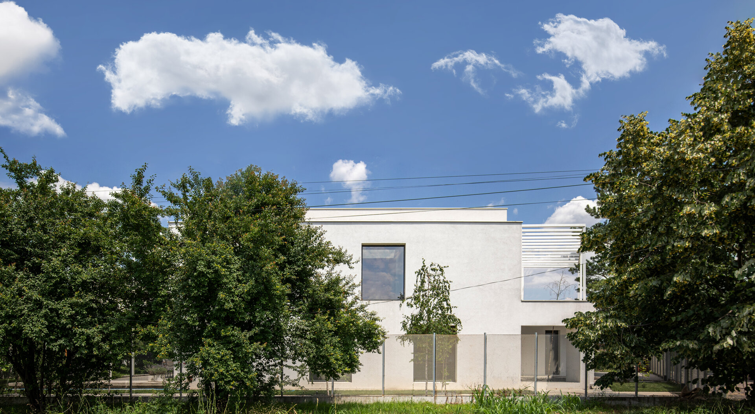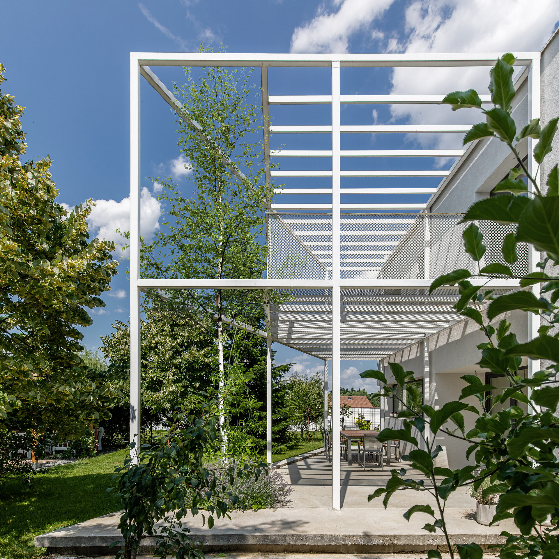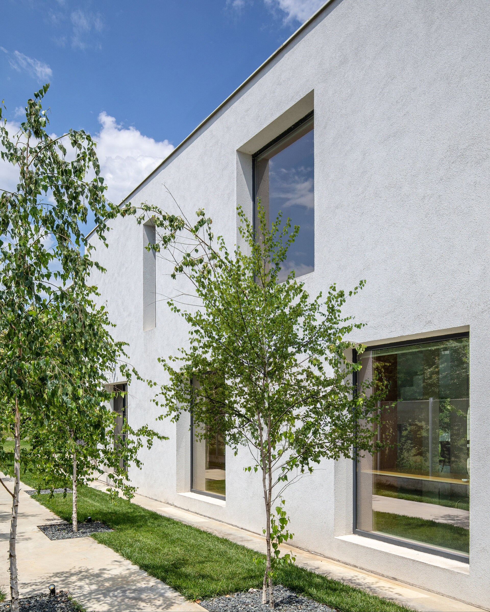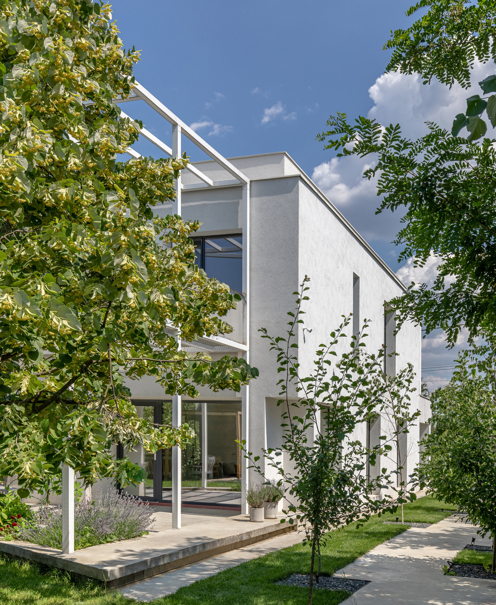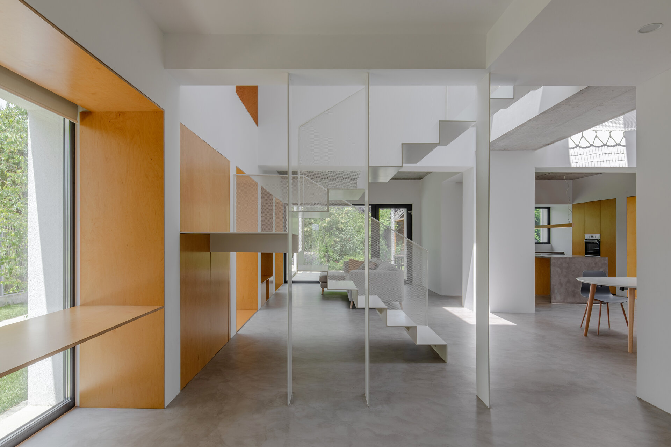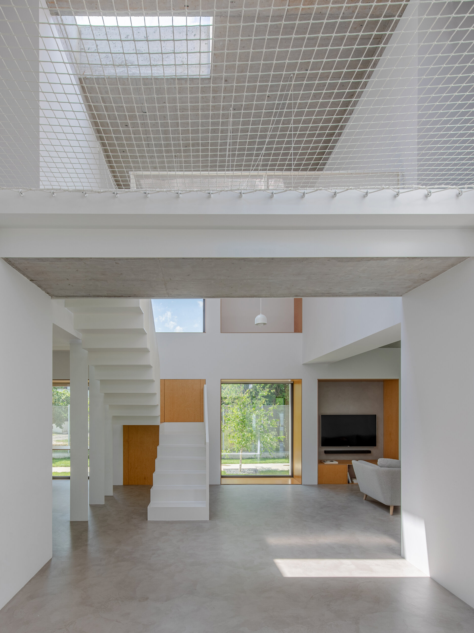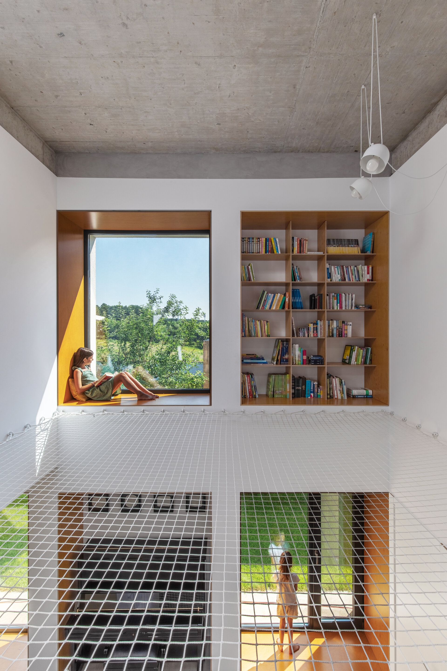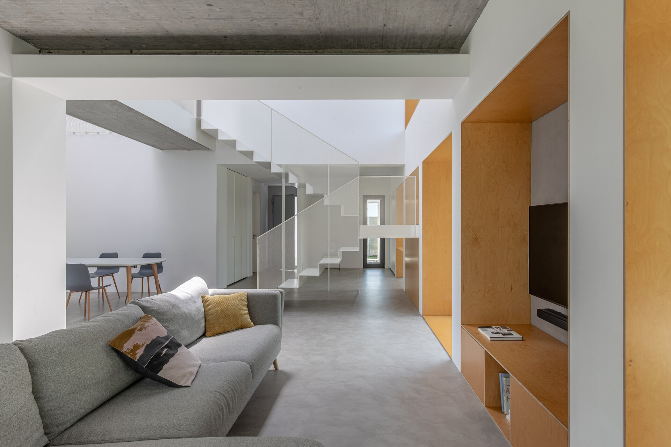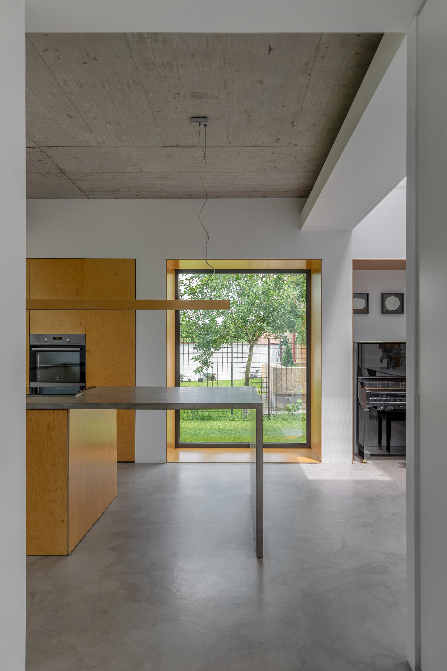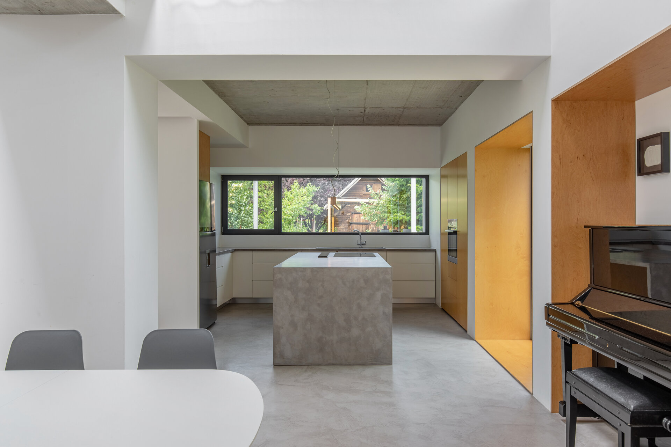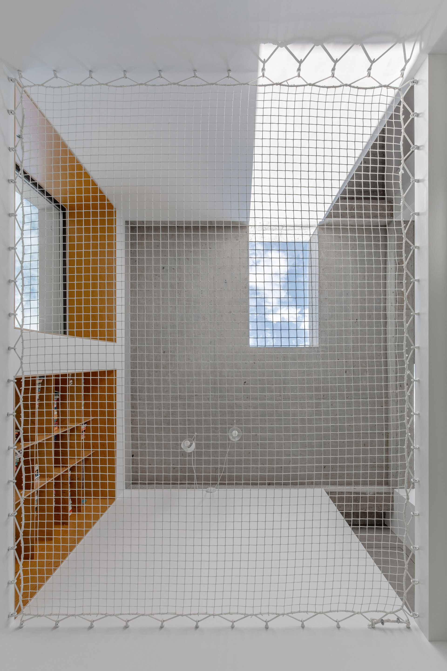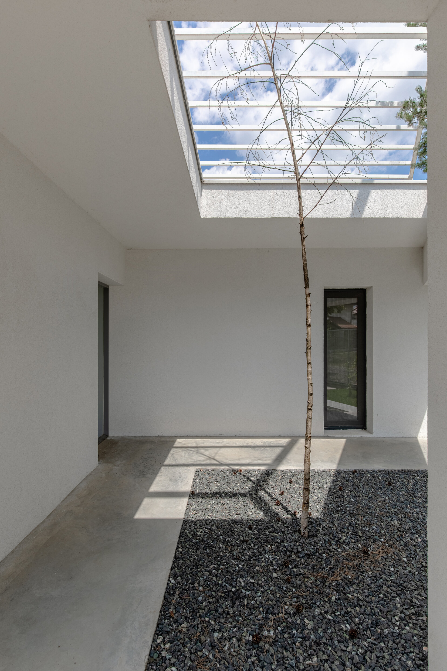
- Alumil Distinction “Building excellence every day”
Mogosoaia House
Authors’ Comment
Mixed tissue of individual dwellings of low height caught between the forest and the Mogosoaia Lake
Well-defined rectangular volume on two levels to which are added two light pieces - a portico / garage and a terrace / gallery meant to communicate with the street, and respectively the orchard and the Mogosoaia forest.
Boundaries to neighbors acquire thickness and materiality. It turns into thick, functional walls - which house the entire storage of the house.
The thickness of the boundaries is repeatedly interrupted by frames that obsessively relate the interior of the lived spaces of the house to the garden. This strategy of deciding to focus the architecture on the perimeter allows a much more useful space to use.
The autonomous and interdependent condition of the modularity of the structure and façade allows the establishment of a matrix generating separate but interconnected and equivalent spaces through which it finds flexibility, exchange and adaptability
- Studio House 2
- House with apparent structure
- House in Maramureș
- House in Bucharest
- House J
- Mogosoaia House
- Chitila semi-detached houses
- Avrămeni 9
- House at the edge of the forest
- Zărnești House
- Sandu Aldea Villa
- M House
- POC house
- Retreat House
- Laguna - 3 individual houses
- Levitation
- A simple house
- H House
- ARCSTIL 12 individual houses
- Laguna - 6 Individual Houses
- Snagov - 2 individual houses
- The Long House
- F8C House
- C House
- A33C House
